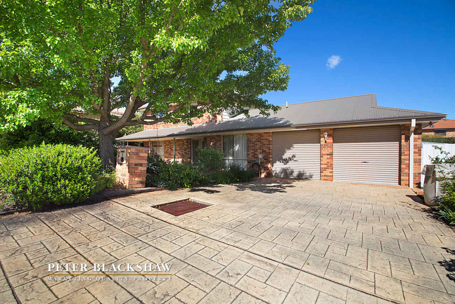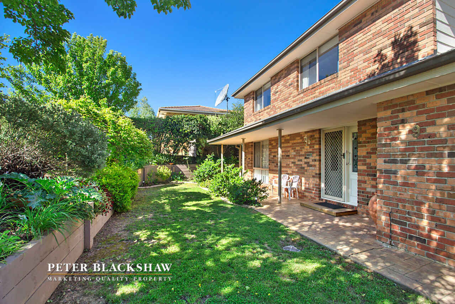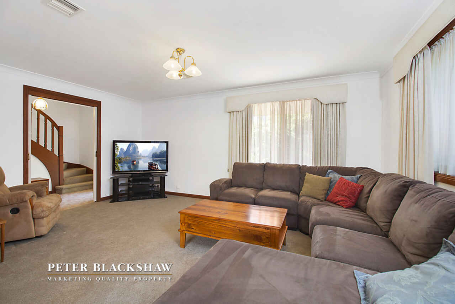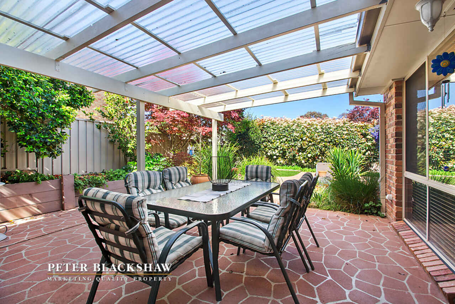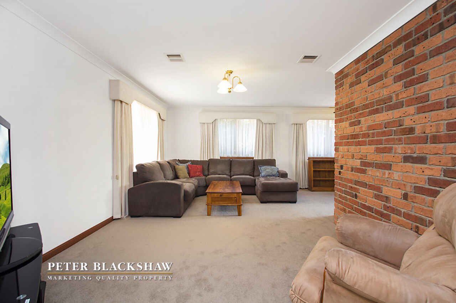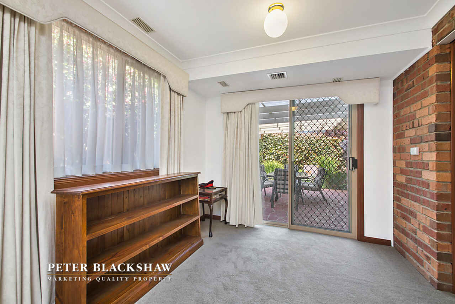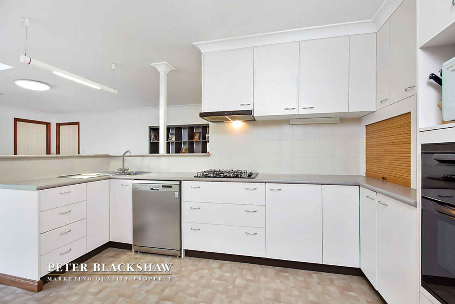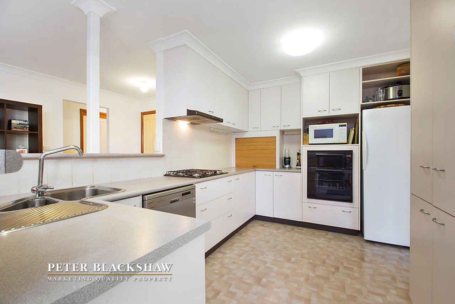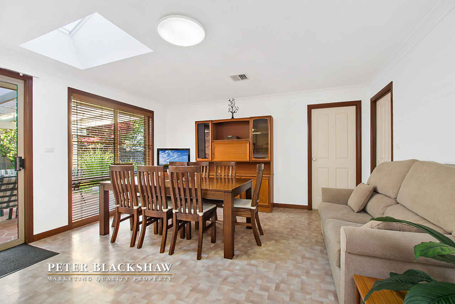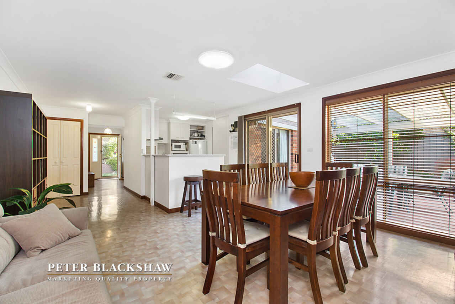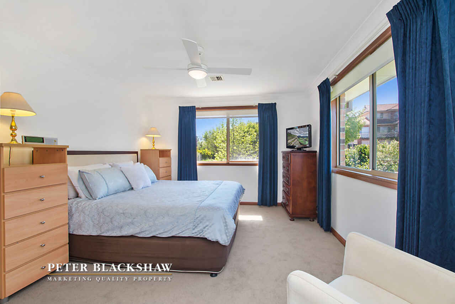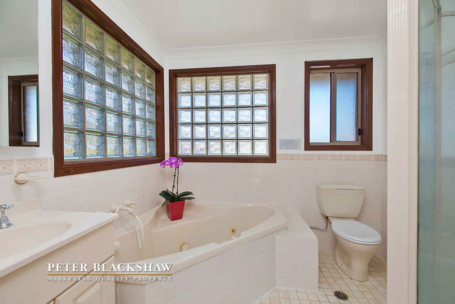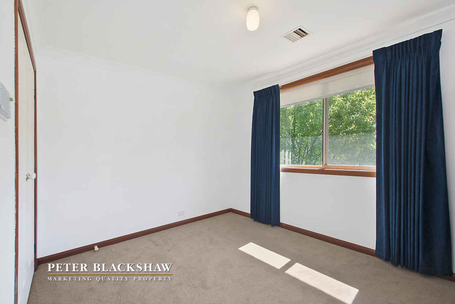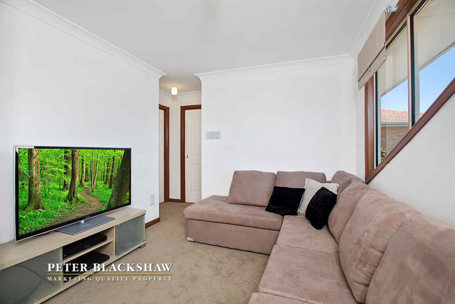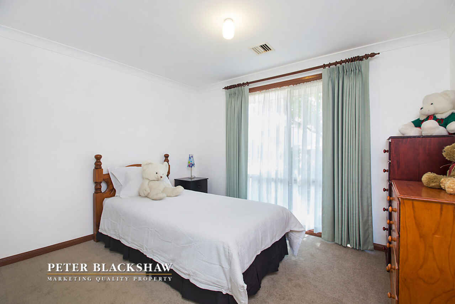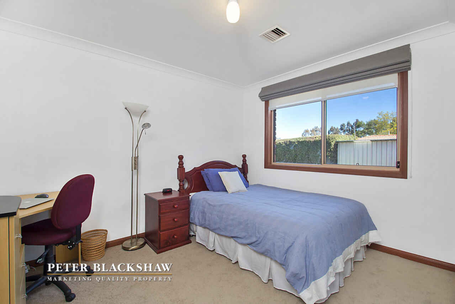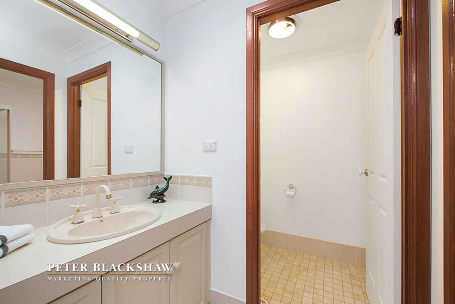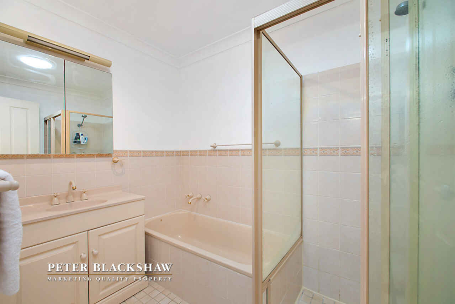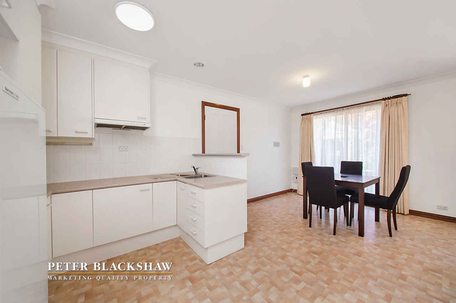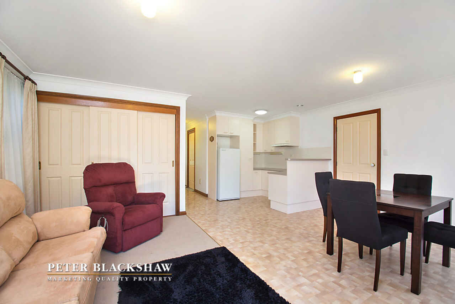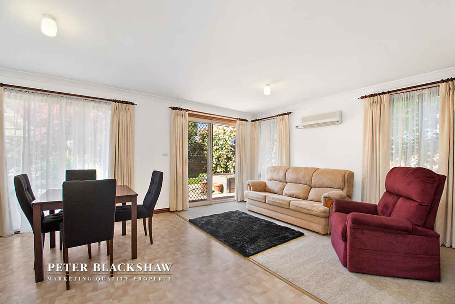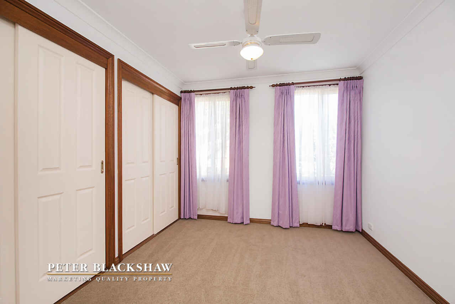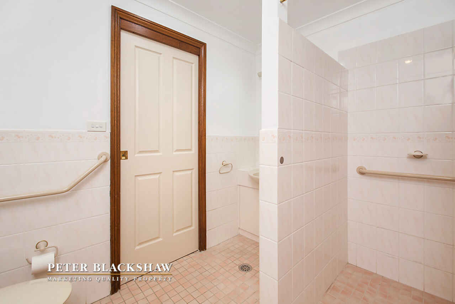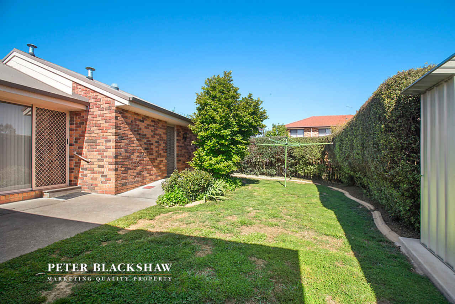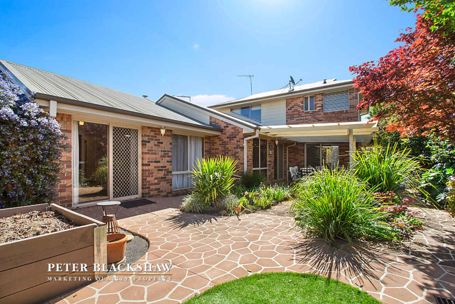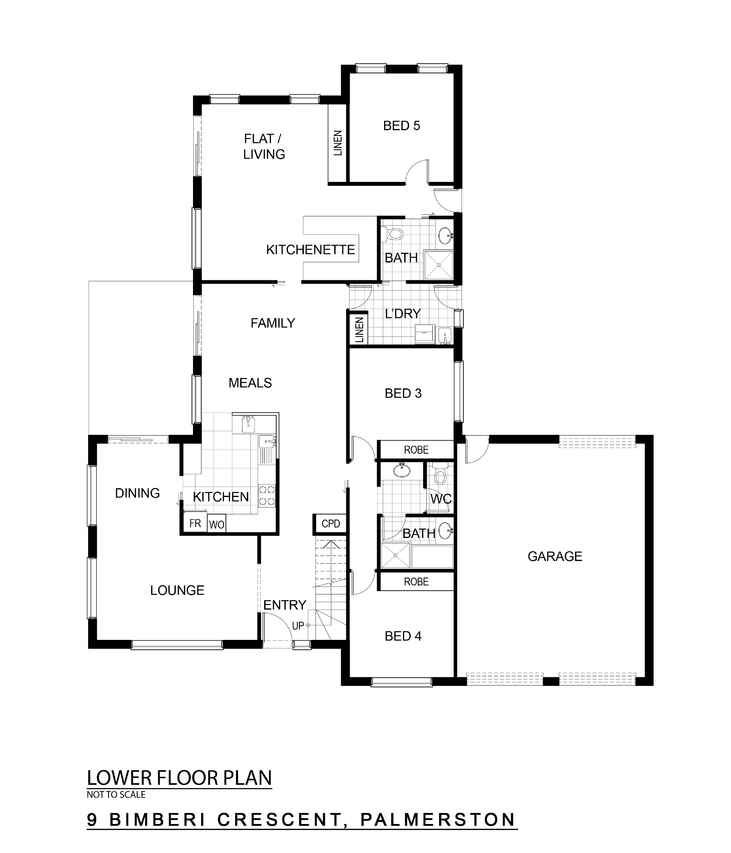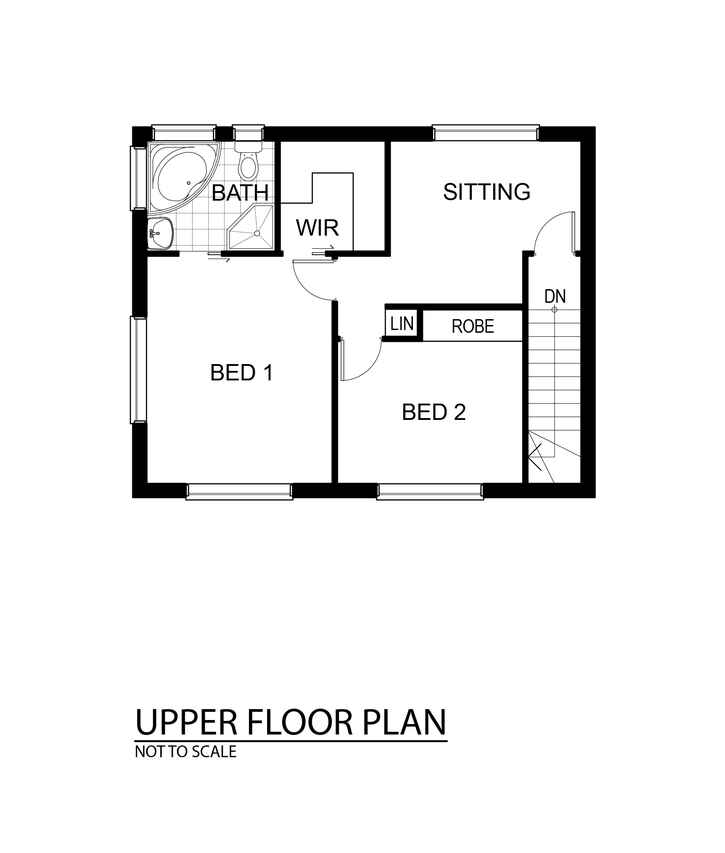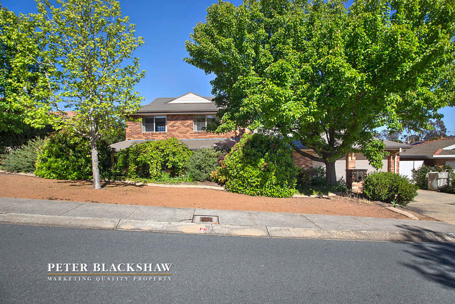5 bedroom family home with self contained flat
Sold
Location
Lot 20/9 Bimberi Crescent
Palmerston ACT 2913
Details
5
3
2
EER: 4
House
$775,000
Rates: | $2,186.30 annually |
Land area: | 784 sqm (approx) |
Building size: | 310.5 sqm (approx) |
In a highly sought after position, this unique and versatile residence is designed for the growing family. A custom designed home with over 310m2 of total living spread over 2 levels, offers 5 large bedrooms including the master bedroom on the upper level and a self-contained flat located on the main level.
Generous separate living areas allow all family members to have their privacy, including lounge room and dining room situated on the main level, bright and airy open plan meals and family room, quiet sitting area upstairs and rumpus room in the flat.
Functional and fully-equipped, cooking is made easier in the large kitchen with ample bench space, quality appliances and plenty of cupboard space.
Located on the main level is the self-contained granny flat that is ideal for those with teenagers, extended family or carers. The flat is complete with an open living area, a fully equipped kitchen, a generously sized bedroom and wheelchair accessible bathroom, and provides direct access from the rear yard and access from the house.
The master bedroom and bedroom 2 are situated on the upper level; the master bedroom includes a walk-in robe and an ensuite and bedroom 2 has a built-in robe. Bedrooms 3 and 4 also include built-in robes and will be found on the main level along with the main bathroom and powder room.
Your family can enjoy fully established gardens and lawns with mature trees and plants, while entertaining under the alfresco.
Conveniently positioned within walking distance to Palmerston shops, school and public transport, and only a short drive to the Gungahlin Marketplace.
This could be the opportunity you and your family have been waiting for.
Key features;
- 310.5m2 total living under roofline
- 249.4m2 internal living
- 49.6m2 garage, 11.5m2 front verandah (plus 19.4m2 pergola)
- Level 784m2 block
- 5 bedrooms
- All bedrooms with built-in robes
- Self-contained flat
- Split system in flat
- Wheelchair accessible bathroom in flat
- Main bedroom with walk-in robe and ensuite
- Fan to main bedroom
- Spa bath to ensuite
- Ducted heating and cooling
- Ducted vacuum (hose not included)
- Skylight to family room and kitchen
- Valet intercom system in all rooms with back to base communication
- Kitchen with stainless steel dishwasher and gas cooktop and oven
- Entertaining alfresco
- Large storage shed to rear
- Double garage with access to the rear
- NBN Connected
- Foxtel outlet
Read MoreGenerous separate living areas allow all family members to have their privacy, including lounge room and dining room situated on the main level, bright and airy open plan meals and family room, quiet sitting area upstairs and rumpus room in the flat.
Functional and fully-equipped, cooking is made easier in the large kitchen with ample bench space, quality appliances and plenty of cupboard space.
Located on the main level is the self-contained granny flat that is ideal for those with teenagers, extended family or carers. The flat is complete with an open living area, a fully equipped kitchen, a generously sized bedroom and wheelchair accessible bathroom, and provides direct access from the rear yard and access from the house.
The master bedroom and bedroom 2 are situated on the upper level; the master bedroom includes a walk-in robe and an ensuite and bedroom 2 has a built-in robe. Bedrooms 3 and 4 also include built-in robes and will be found on the main level along with the main bathroom and powder room.
Your family can enjoy fully established gardens and lawns with mature trees and plants, while entertaining under the alfresco.
Conveniently positioned within walking distance to Palmerston shops, school and public transport, and only a short drive to the Gungahlin Marketplace.
This could be the opportunity you and your family have been waiting for.
Key features;
- 310.5m2 total living under roofline
- 249.4m2 internal living
- 49.6m2 garage, 11.5m2 front verandah (plus 19.4m2 pergola)
- Level 784m2 block
- 5 bedrooms
- All bedrooms with built-in robes
- Self-contained flat
- Split system in flat
- Wheelchair accessible bathroom in flat
- Main bedroom with walk-in robe and ensuite
- Fan to main bedroom
- Spa bath to ensuite
- Ducted heating and cooling
- Ducted vacuum (hose not included)
- Skylight to family room and kitchen
- Valet intercom system in all rooms with back to base communication
- Kitchen with stainless steel dishwasher and gas cooktop and oven
- Entertaining alfresco
- Large storage shed to rear
- Double garage with access to the rear
- NBN Connected
- Foxtel outlet
Inspect
Contact agent
Listing agents
In a highly sought after position, this unique and versatile residence is designed for the growing family. A custom designed home with over 310m2 of total living spread over 2 levels, offers 5 large bedrooms including the master bedroom on the upper level and a self-contained flat located on the main level.
Generous separate living areas allow all family members to have their privacy, including lounge room and dining room situated on the main level, bright and airy open plan meals and family room, quiet sitting area upstairs and rumpus room in the flat.
Functional and fully-equipped, cooking is made easier in the large kitchen with ample bench space, quality appliances and plenty of cupboard space.
Located on the main level is the self-contained granny flat that is ideal for those with teenagers, extended family or carers. The flat is complete with an open living area, a fully equipped kitchen, a generously sized bedroom and wheelchair accessible bathroom, and provides direct access from the rear yard and access from the house.
The master bedroom and bedroom 2 are situated on the upper level; the master bedroom includes a walk-in robe and an ensuite and bedroom 2 has a built-in robe. Bedrooms 3 and 4 also include built-in robes and will be found on the main level along with the main bathroom and powder room.
Your family can enjoy fully established gardens and lawns with mature trees and plants, while entertaining under the alfresco.
Conveniently positioned within walking distance to Palmerston shops, school and public transport, and only a short drive to the Gungahlin Marketplace.
This could be the opportunity you and your family have been waiting for.
Key features;
- 310.5m2 total living under roofline
- 249.4m2 internal living
- 49.6m2 garage, 11.5m2 front verandah (plus 19.4m2 pergola)
- Level 784m2 block
- 5 bedrooms
- All bedrooms with built-in robes
- Self-contained flat
- Split system in flat
- Wheelchair accessible bathroom in flat
- Main bedroom with walk-in robe and ensuite
- Fan to main bedroom
- Spa bath to ensuite
- Ducted heating and cooling
- Ducted vacuum (hose not included)
- Skylight to family room and kitchen
- Valet intercom system in all rooms with back to base communication
- Kitchen with stainless steel dishwasher and gas cooktop and oven
- Entertaining alfresco
- Large storage shed to rear
- Double garage with access to the rear
- NBN Connected
- Foxtel outlet
Read MoreGenerous separate living areas allow all family members to have their privacy, including lounge room and dining room situated on the main level, bright and airy open plan meals and family room, quiet sitting area upstairs and rumpus room in the flat.
Functional and fully-equipped, cooking is made easier in the large kitchen with ample bench space, quality appliances and plenty of cupboard space.
Located on the main level is the self-contained granny flat that is ideal for those with teenagers, extended family or carers. The flat is complete with an open living area, a fully equipped kitchen, a generously sized bedroom and wheelchair accessible bathroom, and provides direct access from the rear yard and access from the house.
The master bedroom and bedroom 2 are situated on the upper level; the master bedroom includes a walk-in robe and an ensuite and bedroom 2 has a built-in robe. Bedrooms 3 and 4 also include built-in robes and will be found on the main level along with the main bathroom and powder room.
Your family can enjoy fully established gardens and lawns with mature trees and plants, while entertaining under the alfresco.
Conveniently positioned within walking distance to Palmerston shops, school and public transport, and only a short drive to the Gungahlin Marketplace.
This could be the opportunity you and your family have been waiting for.
Key features;
- 310.5m2 total living under roofline
- 249.4m2 internal living
- 49.6m2 garage, 11.5m2 front verandah (plus 19.4m2 pergola)
- Level 784m2 block
- 5 bedrooms
- All bedrooms with built-in robes
- Self-contained flat
- Split system in flat
- Wheelchair accessible bathroom in flat
- Main bedroom with walk-in robe and ensuite
- Fan to main bedroom
- Spa bath to ensuite
- Ducted heating and cooling
- Ducted vacuum (hose not included)
- Skylight to family room and kitchen
- Valet intercom system in all rooms with back to base communication
- Kitchen with stainless steel dishwasher and gas cooktop and oven
- Entertaining alfresco
- Large storage shed to rear
- Double garage with access to the rear
- NBN Connected
- Foxtel outlet
Location
Lot 20/9 Bimberi Crescent
Palmerston ACT 2913
Details
5
3
2
EER: 4
House
$775,000
Rates: | $2,186.30 annually |
Land area: | 784 sqm (approx) |
Building size: | 310.5 sqm (approx) |
In a highly sought after position, this unique and versatile residence is designed for the growing family. A custom designed home with over 310m2 of total living spread over 2 levels, offers 5 large bedrooms including the master bedroom on the upper level and a self-contained flat located on the main level.
Generous separate living areas allow all family members to have their privacy, including lounge room and dining room situated on the main level, bright and airy open plan meals and family room, quiet sitting area upstairs and rumpus room in the flat.
Functional and fully-equipped, cooking is made easier in the large kitchen with ample bench space, quality appliances and plenty of cupboard space.
Located on the main level is the self-contained granny flat that is ideal for those with teenagers, extended family or carers. The flat is complete with an open living area, a fully equipped kitchen, a generously sized bedroom and wheelchair accessible bathroom, and provides direct access from the rear yard and access from the house.
The master bedroom and bedroom 2 are situated on the upper level; the master bedroom includes a walk-in robe and an ensuite and bedroom 2 has a built-in robe. Bedrooms 3 and 4 also include built-in robes and will be found on the main level along with the main bathroom and powder room.
Your family can enjoy fully established gardens and lawns with mature trees and plants, while entertaining under the alfresco.
Conveniently positioned within walking distance to Palmerston shops, school and public transport, and only a short drive to the Gungahlin Marketplace.
This could be the opportunity you and your family have been waiting for.
Key features;
- 310.5m2 total living under roofline
- 249.4m2 internal living
- 49.6m2 garage, 11.5m2 front verandah (plus 19.4m2 pergola)
- Level 784m2 block
- 5 bedrooms
- All bedrooms with built-in robes
- Self-contained flat
- Split system in flat
- Wheelchair accessible bathroom in flat
- Main bedroom with walk-in robe and ensuite
- Fan to main bedroom
- Spa bath to ensuite
- Ducted heating and cooling
- Ducted vacuum (hose not included)
- Skylight to family room and kitchen
- Valet intercom system in all rooms with back to base communication
- Kitchen with stainless steel dishwasher and gas cooktop and oven
- Entertaining alfresco
- Large storage shed to rear
- Double garage with access to the rear
- NBN Connected
- Foxtel outlet
Read MoreGenerous separate living areas allow all family members to have their privacy, including lounge room and dining room situated on the main level, bright and airy open plan meals and family room, quiet sitting area upstairs and rumpus room in the flat.
Functional and fully-equipped, cooking is made easier in the large kitchen with ample bench space, quality appliances and plenty of cupboard space.
Located on the main level is the self-contained granny flat that is ideal for those with teenagers, extended family or carers. The flat is complete with an open living area, a fully equipped kitchen, a generously sized bedroom and wheelchair accessible bathroom, and provides direct access from the rear yard and access from the house.
The master bedroom and bedroom 2 are situated on the upper level; the master bedroom includes a walk-in robe and an ensuite and bedroom 2 has a built-in robe. Bedrooms 3 and 4 also include built-in robes and will be found on the main level along with the main bathroom and powder room.
Your family can enjoy fully established gardens and lawns with mature trees and plants, while entertaining under the alfresco.
Conveniently positioned within walking distance to Palmerston shops, school and public transport, and only a short drive to the Gungahlin Marketplace.
This could be the opportunity you and your family have been waiting for.
Key features;
- 310.5m2 total living under roofline
- 249.4m2 internal living
- 49.6m2 garage, 11.5m2 front verandah (plus 19.4m2 pergola)
- Level 784m2 block
- 5 bedrooms
- All bedrooms with built-in robes
- Self-contained flat
- Split system in flat
- Wheelchair accessible bathroom in flat
- Main bedroom with walk-in robe and ensuite
- Fan to main bedroom
- Spa bath to ensuite
- Ducted heating and cooling
- Ducted vacuum (hose not included)
- Skylight to family room and kitchen
- Valet intercom system in all rooms with back to base communication
- Kitchen with stainless steel dishwasher and gas cooktop and oven
- Entertaining alfresco
- Large storage shed to rear
- Double garage with access to the rear
- NBN Connected
- Foxtel outlet
Inspect
Contact agent


