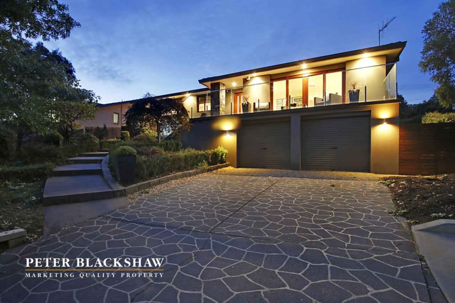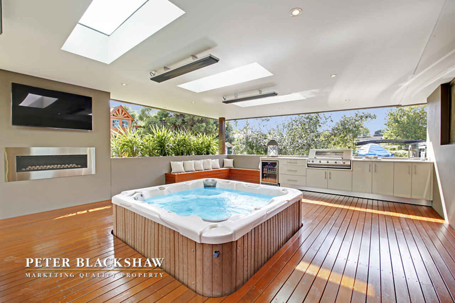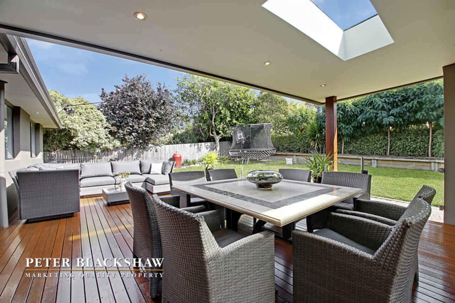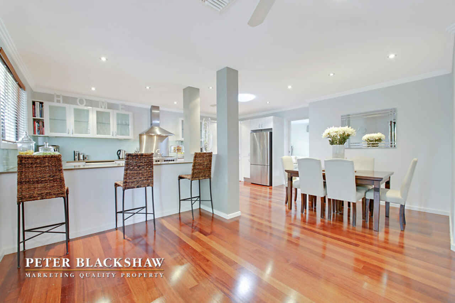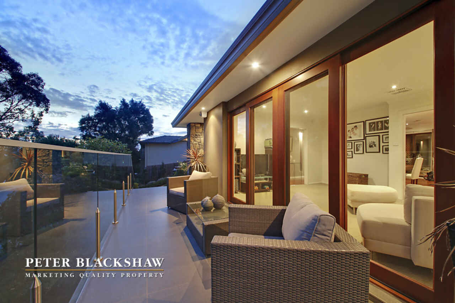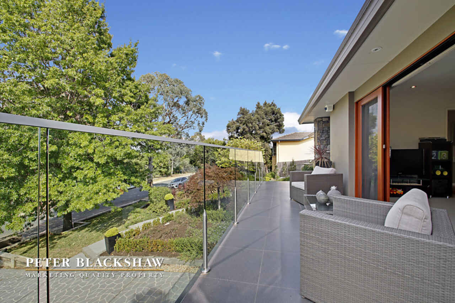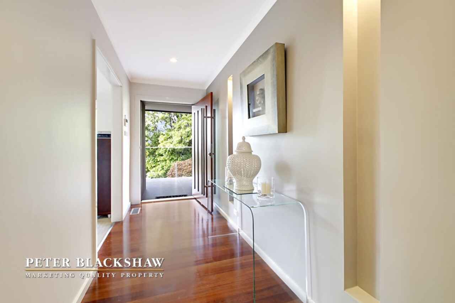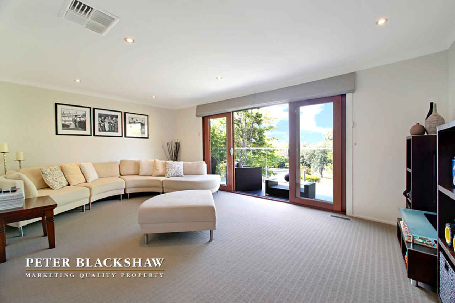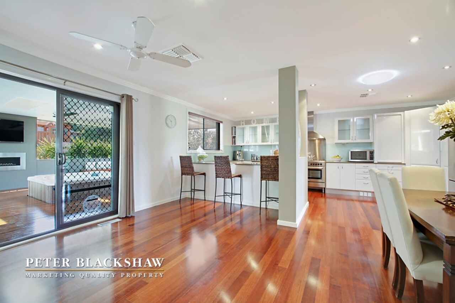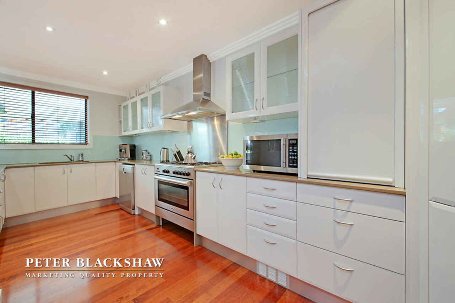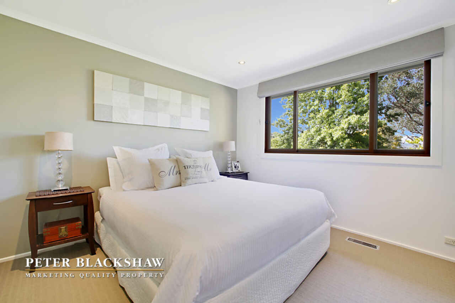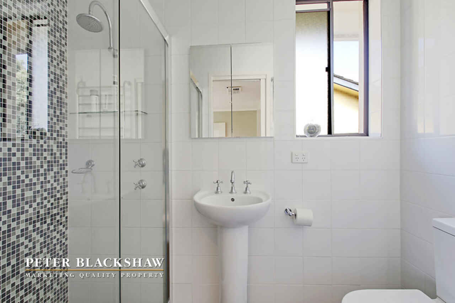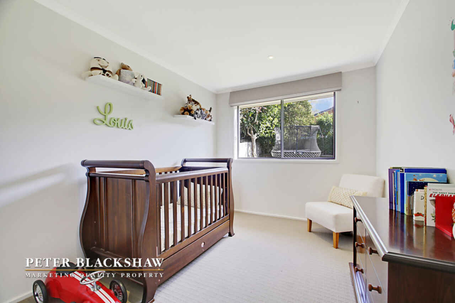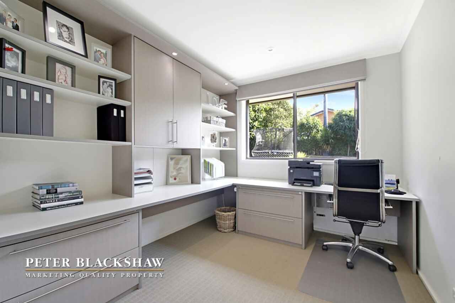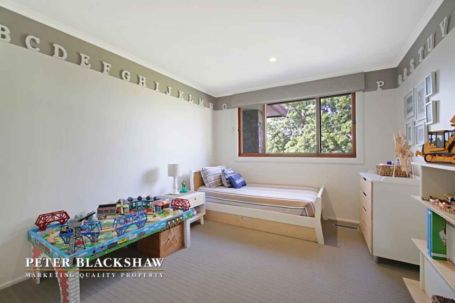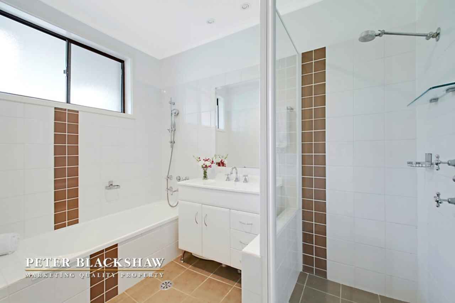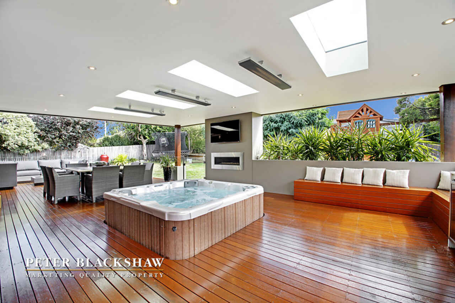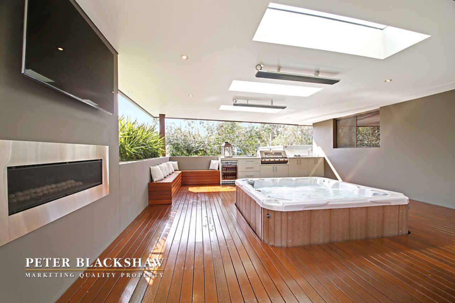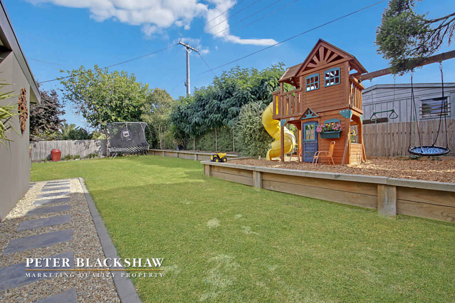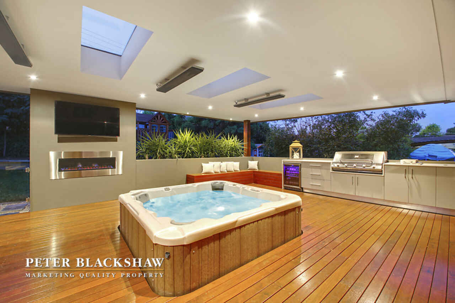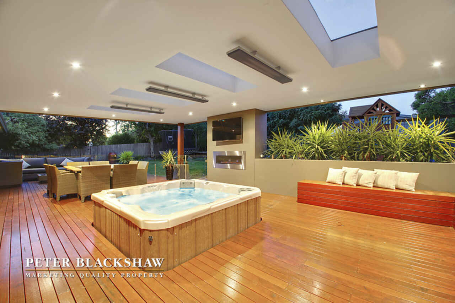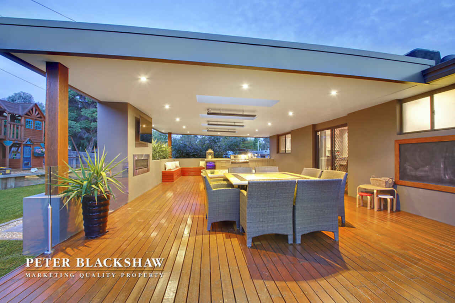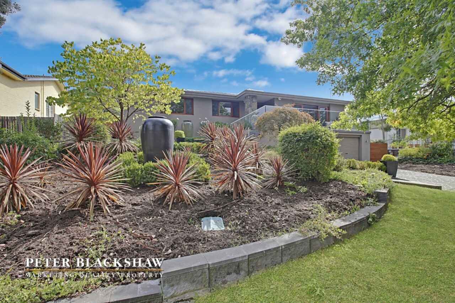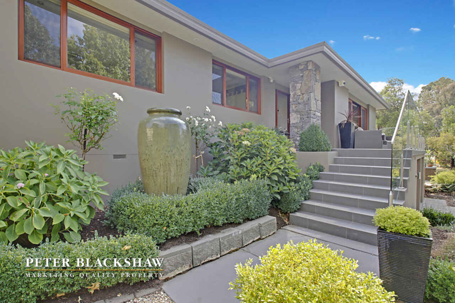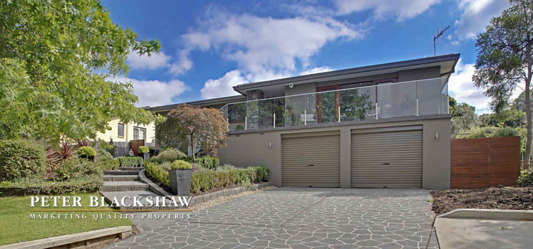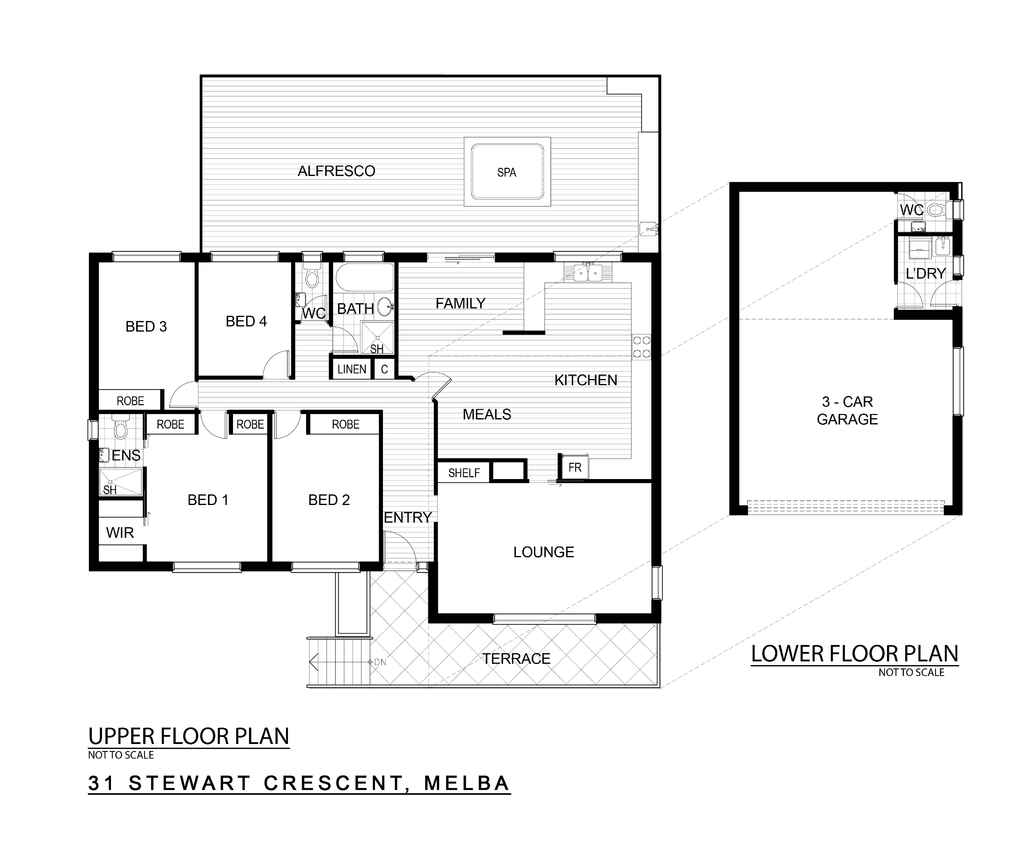One of Melba's finest
Sold
Location
Lot 21/31 Stewart Crescent
Melba ACT 2615
Details
4
2
3
EER: 1.5
House
Auction Wednesday, 1 Apr 06:00 PM On-Site
Rates: | $1,689.37 annually |
Land area: | 793.4 sqm (approx) |
Building size: | 161 sqm (approx) |
Perfectly positioned on the high side of the street capturing wonderful views across Belconnen is this completely renovated and extended 4 bedroom ensuite family residence.
Rarely does a home that ticks so many boxes in such a great location become available. Thoughtfully designed to maximise light and space and featuring custom built finishes, stylish modern interiors plus stunning polished timber floors throughout. The large modern kitchen and generously sized family room opens onto a jaw dropping entertaining area featuring an outdoor kitchen complete with wok burner and wine fridge, 6 person spa, gas fireplace, outdoor heating, sky lights and over 60m2 of deck area all overlooking perfectly manicured gardens.
The features continue under the home with a 3 car garage, 3 large storage rooms, a bathroom and laundry. Surrounded by quality schools and within close proximity to Belconnen Town Centre, an inspection of this home will not disappoint.
- 228.8m2 of indoor & outdoor living
- 793.4m2 block
- 3 car garage
- 3 x under house storage rooms
- Fully landscaped gardens
- Glass balustrades to front verandah and rear deck
- Views across Belconnen
- Roman blinds throughout
- Cedar doors and window frames
- Large open plan kitchen with glass splash backs
- 900mm 5 burner gas cooktop
- Evaporative cooling
- Ducted gas heating
- Updated bathroom with bath and separate toilet
- Master suite with ensuite and walk-in robe plus 2 additional wardrobes
- All bedrooms with built-in robes
- Enormous (63m2 approx) rear entertaining area
- Outdoor kitchen with built in BBQ, wok burner & sink
- Private rear yard with large playground
- Security system
- Double gate side access
- Foxtel connection
Read MoreRarely does a home that ticks so many boxes in such a great location become available. Thoughtfully designed to maximise light and space and featuring custom built finishes, stylish modern interiors plus stunning polished timber floors throughout. The large modern kitchen and generously sized family room opens onto a jaw dropping entertaining area featuring an outdoor kitchen complete with wok burner and wine fridge, 6 person spa, gas fireplace, outdoor heating, sky lights and over 60m2 of deck area all overlooking perfectly manicured gardens.
The features continue under the home with a 3 car garage, 3 large storage rooms, a bathroom and laundry. Surrounded by quality schools and within close proximity to Belconnen Town Centre, an inspection of this home will not disappoint.
- 228.8m2 of indoor & outdoor living
- 793.4m2 block
- 3 car garage
- 3 x under house storage rooms
- Fully landscaped gardens
- Glass balustrades to front verandah and rear deck
- Views across Belconnen
- Roman blinds throughout
- Cedar doors and window frames
- Large open plan kitchen with glass splash backs
- 900mm 5 burner gas cooktop
- Evaporative cooling
- Ducted gas heating
- Updated bathroom with bath and separate toilet
- Master suite with ensuite and walk-in robe plus 2 additional wardrobes
- All bedrooms with built-in robes
- Enormous (63m2 approx) rear entertaining area
- Outdoor kitchen with built in BBQ, wok burner & sink
- Private rear yard with large playground
- Security system
- Double gate side access
- Foxtel connection
Inspect
Contact agent
Listing agents
Perfectly positioned on the high side of the street capturing wonderful views across Belconnen is this completely renovated and extended 4 bedroom ensuite family residence.
Rarely does a home that ticks so many boxes in such a great location become available. Thoughtfully designed to maximise light and space and featuring custom built finishes, stylish modern interiors plus stunning polished timber floors throughout. The large modern kitchen and generously sized family room opens onto a jaw dropping entertaining area featuring an outdoor kitchen complete with wok burner and wine fridge, 6 person spa, gas fireplace, outdoor heating, sky lights and over 60m2 of deck area all overlooking perfectly manicured gardens.
The features continue under the home with a 3 car garage, 3 large storage rooms, a bathroom and laundry. Surrounded by quality schools and within close proximity to Belconnen Town Centre, an inspection of this home will not disappoint.
- 228.8m2 of indoor & outdoor living
- 793.4m2 block
- 3 car garage
- 3 x under house storage rooms
- Fully landscaped gardens
- Glass balustrades to front verandah and rear deck
- Views across Belconnen
- Roman blinds throughout
- Cedar doors and window frames
- Large open plan kitchen with glass splash backs
- 900mm 5 burner gas cooktop
- Evaporative cooling
- Ducted gas heating
- Updated bathroom with bath and separate toilet
- Master suite with ensuite and walk-in robe plus 2 additional wardrobes
- All bedrooms with built-in robes
- Enormous (63m2 approx) rear entertaining area
- Outdoor kitchen with built in BBQ, wok burner & sink
- Private rear yard with large playground
- Security system
- Double gate side access
- Foxtel connection
Read MoreRarely does a home that ticks so many boxes in such a great location become available. Thoughtfully designed to maximise light and space and featuring custom built finishes, stylish modern interiors plus stunning polished timber floors throughout. The large modern kitchen and generously sized family room opens onto a jaw dropping entertaining area featuring an outdoor kitchen complete with wok burner and wine fridge, 6 person spa, gas fireplace, outdoor heating, sky lights and over 60m2 of deck area all overlooking perfectly manicured gardens.
The features continue under the home with a 3 car garage, 3 large storage rooms, a bathroom and laundry. Surrounded by quality schools and within close proximity to Belconnen Town Centre, an inspection of this home will not disappoint.
- 228.8m2 of indoor & outdoor living
- 793.4m2 block
- 3 car garage
- 3 x under house storage rooms
- Fully landscaped gardens
- Glass balustrades to front verandah and rear deck
- Views across Belconnen
- Roman blinds throughout
- Cedar doors and window frames
- Large open plan kitchen with glass splash backs
- 900mm 5 burner gas cooktop
- Evaporative cooling
- Ducted gas heating
- Updated bathroom with bath and separate toilet
- Master suite with ensuite and walk-in robe plus 2 additional wardrobes
- All bedrooms with built-in robes
- Enormous (63m2 approx) rear entertaining area
- Outdoor kitchen with built in BBQ, wok burner & sink
- Private rear yard with large playground
- Security system
- Double gate side access
- Foxtel connection
Location
Lot 21/31 Stewart Crescent
Melba ACT 2615
Details
4
2
3
EER: 1.5
House
Auction Wednesday, 1 Apr 06:00 PM On-Site
Rates: | $1,689.37 annually |
Land area: | 793.4 sqm (approx) |
Building size: | 161 sqm (approx) |
Perfectly positioned on the high side of the street capturing wonderful views across Belconnen is this completely renovated and extended 4 bedroom ensuite family residence.
Rarely does a home that ticks so many boxes in such a great location become available. Thoughtfully designed to maximise light and space and featuring custom built finishes, stylish modern interiors plus stunning polished timber floors throughout. The large modern kitchen and generously sized family room opens onto a jaw dropping entertaining area featuring an outdoor kitchen complete with wok burner and wine fridge, 6 person spa, gas fireplace, outdoor heating, sky lights and over 60m2 of deck area all overlooking perfectly manicured gardens.
The features continue under the home with a 3 car garage, 3 large storage rooms, a bathroom and laundry. Surrounded by quality schools and within close proximity to Belconnen Town Centre, an inspection of this home will not disappoint.
- 228.8m2 of indoor & outdoor living
- 793.4m2 block
- 3 car garage
- 3 x under house storage rooms
- Fully landscaped gardens
- Glass balustrades to front verandah and rear deck
- Views across Belconnen
- Roman blinds throughout
- Cedar doors and window frames
- Large open plan kitchen with glass splash backs
- 900mm 5 burner gas cooktop
- Evaporative cooling
- Ducted gas heating
- Updated bathroom with bath and separate toilet
- Master suite with ensuite and walk-in robe plus 2 additional wardrobes
- All bedrooms with built-in robes
- Enormous (63m2 approx) rear entertaining area
- Outdoor kitchen with built in BBQ, wok burner & sink
- Private rear yard with large playground
- Security system
- Double gate side access
- Foxtel connection
Read MoreRarely does a home that ticks so many boxes in such a great location become available. Thoughtfully designed to maximise light and space and featuring custom built finishes, stylish modern interiors plus stunning polished timber floors throughout. The large modern kitchen and generously sized family room opens onto a jaw dropping entertaining area featuring an outdoor kitchen complete with wok burner and wine fridge, 6 person spa, gas fireplace, outdoor heating, sky lights and over 60m2 of deck area all overlooking perfectly manicured gardens.
The features continue under the home with a 3 car garage, 3 large storage rooms, a bathroom and laundry. Surrounded by quality schools and within close proximity to Belconnen Town Centre, an inspection of this home will not disappoint.
- 228.8m2 of indoor & outdoor living
- 793.4m2 block
- 3 car garage
- 3 x under house storage rooms
- Fully landscaped gardens
- Glass balustrades to front verandah and rear deck
- Views across Belconnen
- Roman blinds throughout
- Cedar doors and window frames
- Large open plan kitchen with glass splash backs
- 900mm 5 burner gas cooktop
- Evaporative cooling
- Ducted gas heating
- Updated bathroom with bath and separate toilet
- Master suite with ensuite and walk-in robe plus 2 additional wardrobes
- All bedrooms with built-in robes
- Enormous (63m2 approx) rear entertaining area
- Outdoor kitchen with built in BBQ, wok burner & sink
- Private rear yard with large playground
- Security system
- Double gate side access
- Foxtel connection
Inspect
Contact agent


