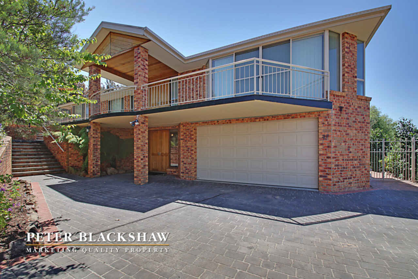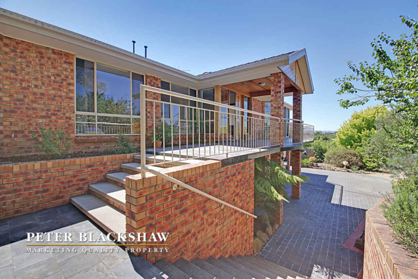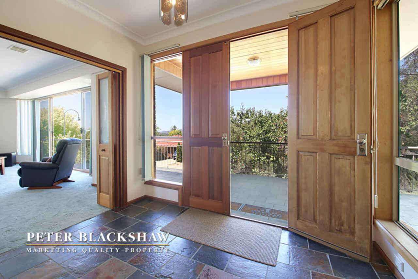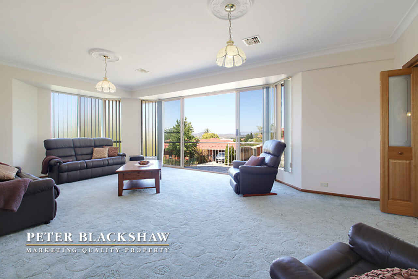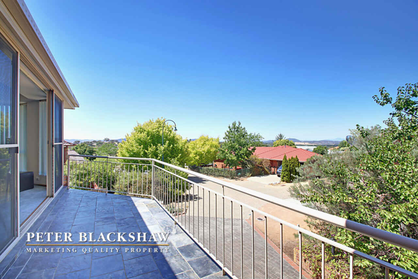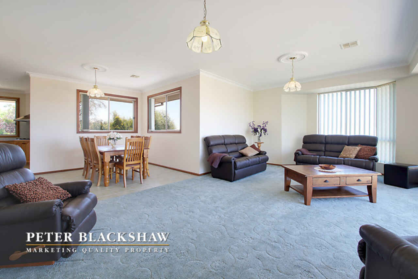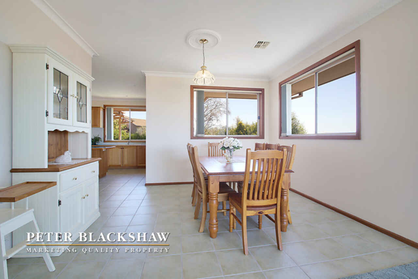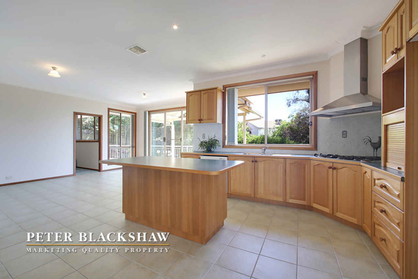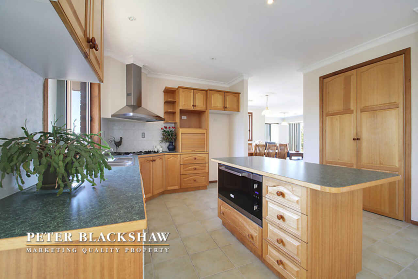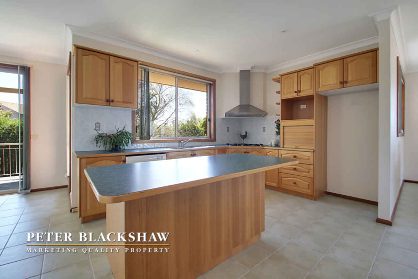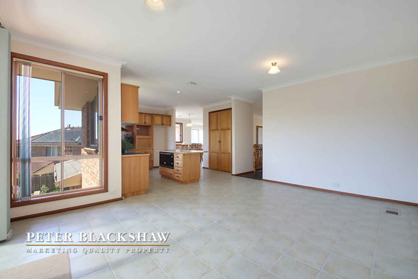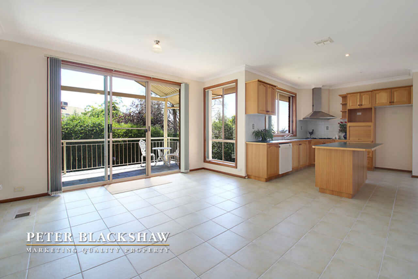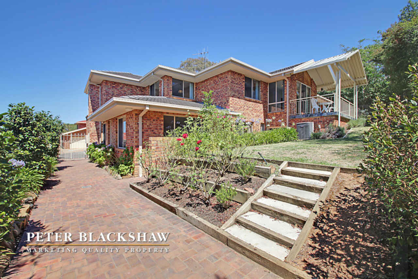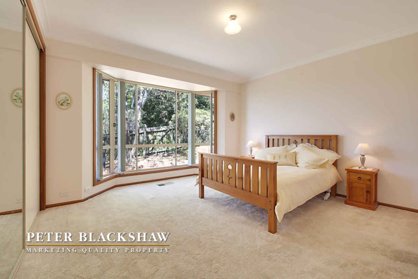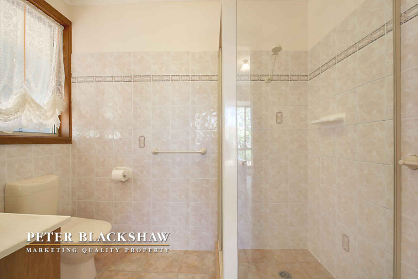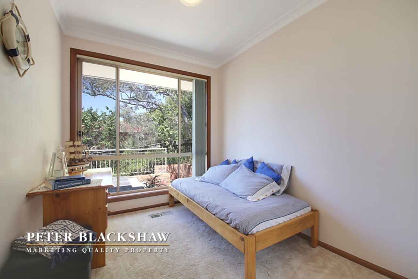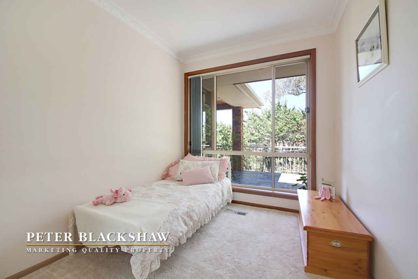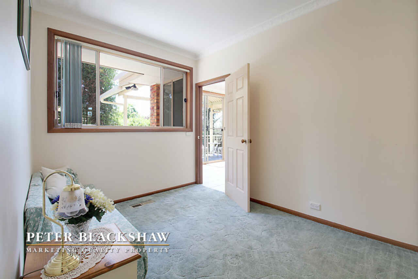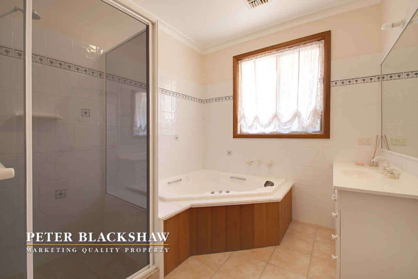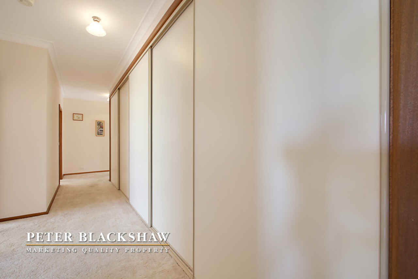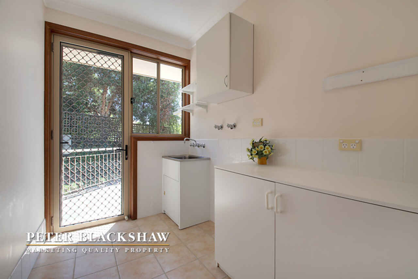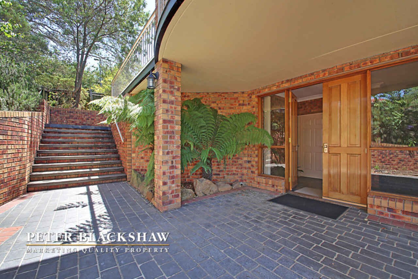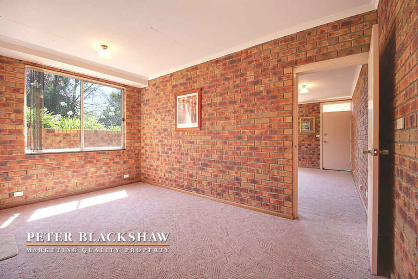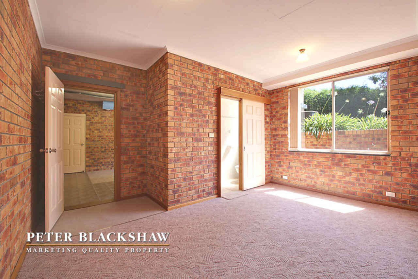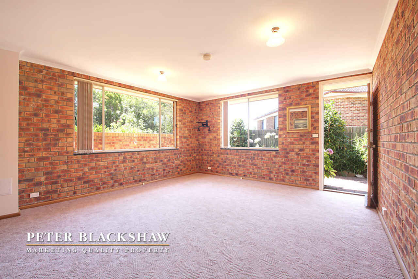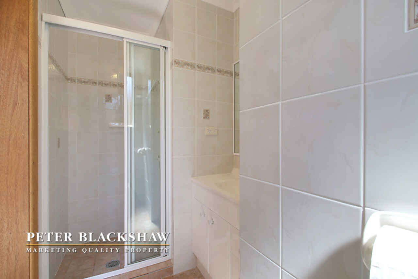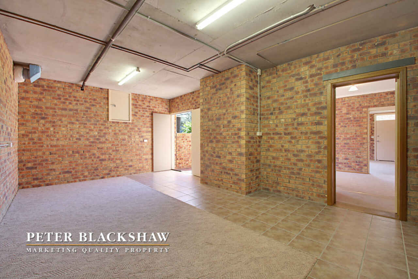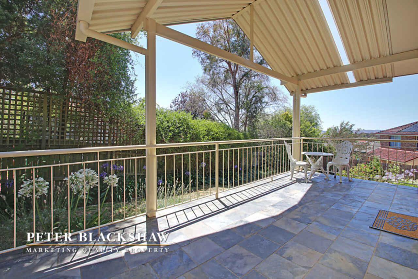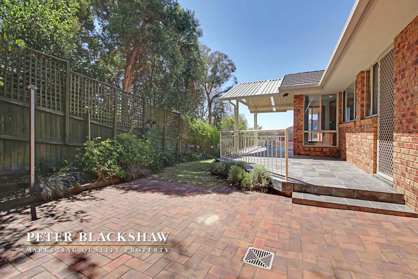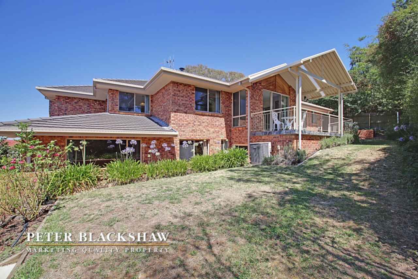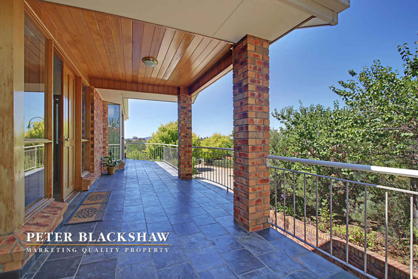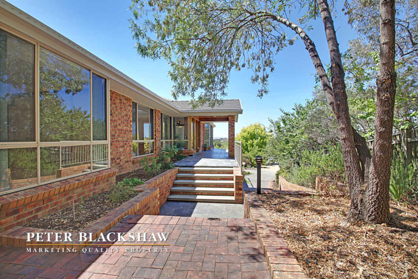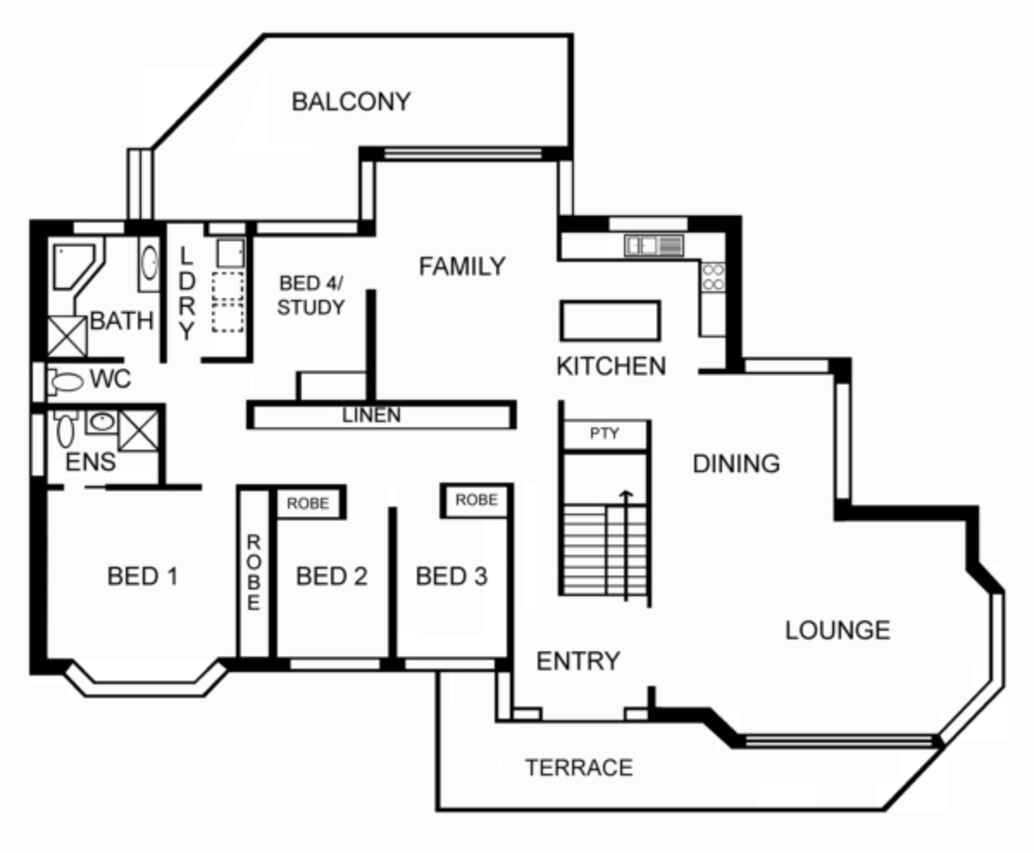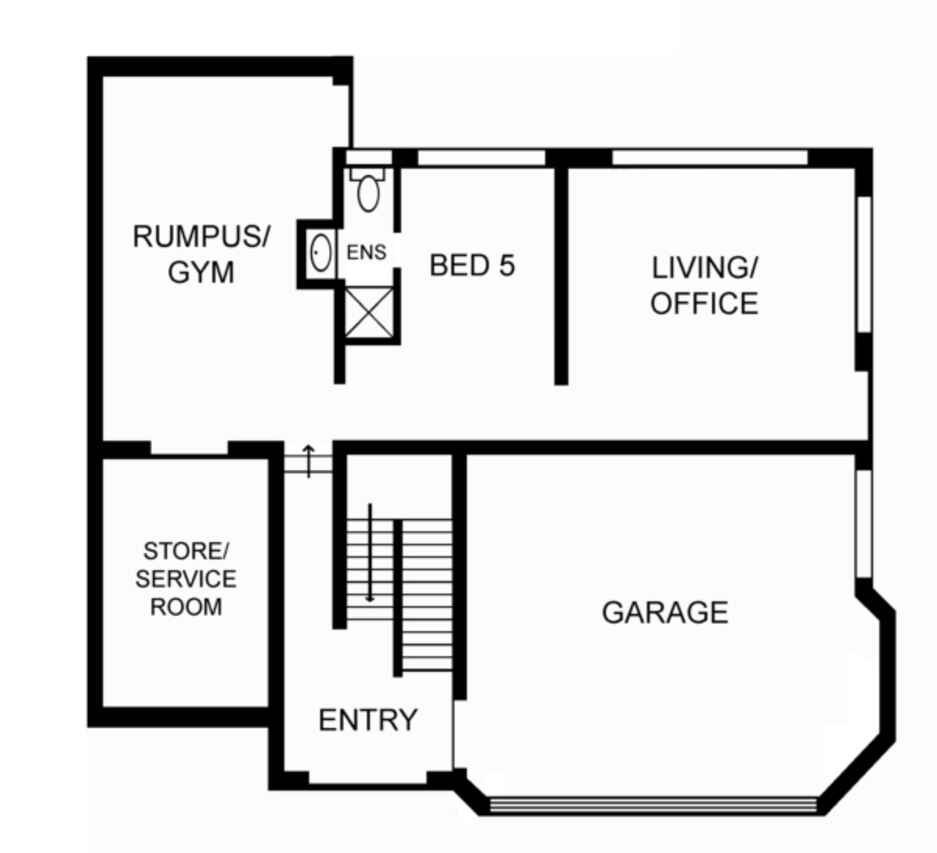Uniqueness, space and spectacular views in prime Harcourt Hill
Under Offer
Location
Lot 21/37 McClelland Avenue
Nicholls ACT 2913
Details
5
3
2
EER: 1
House
Offers over $760,000
Rates: | $1,620.69 annually |
Land area: | 715 sqm (approx) |
Priced to sell today - You too can become a proud Harcourt Hill resident.
Ideal for a home business, extended family with teenagers, older parents and buyers who need comfort and ample space in a great position.
Just listed - Set back from the street in the end of a cul-de-sac 'pocket' off McClelland Avenue and positioned high amonst other quality homes appears this splendid substantial residence that is sure to impress a number of buyers. Uniquely designed as 2 levels with 3 separate entrances plus an internal stair connection, solidly constructed and blended with lush private gardens, conveniently located meters to public transport, local shopping, college and primary schools - this tremendous rare find property must be the one.
Elevated top level main residence showcases: welcoming covered verandah overlooking spectacular panorama to Black Mountain Tower, grand entrance, enormous formal lounge accessing terrace, semi-separate large dining, elegant solid timber kitchen and large family room leading to a terrific terrace and lush rear garden. All living areas capture natural light and panoramic views. 4 bedrooms (or 3 + study), 2 stylish bathrooms and laundry complete the main upper level.
There are 2 separate entry points downstairs: main double door entry and living/office room door to outside. This teenagers haven, older parents studio, or ideal home business comprises: spacious living room equipped with connections to work from home, large bedroom with own bathroom and gym/rumpus - all on one level with no steps. There is also a service room/store and double garage with access to the internal foyer.
Wonderful entertaining area offers a perfect place to meet your friends and family or simply relax over a cup of coffee and a good book breathing in the surrounding beauty. With approx 34sqs under roof line, walking distance to Gold Creek Country Club, Golf course, local lake, picturesque Federation Square, close to Gungahlin Marketplace with all its convenience and only a short drive to the city - this outstanding unique property represents a fabulous buy.
Visiting is highly recommended.
- Elevated with extensive views to Black Mountain Tower, over Gungahlin and Belconnen
- Terrific large block of 716m2
- Approx 34sq under roof
- Impressive street appeal
- Main residence on higher level + second living, large bedroom, gym/rumpus, garage and store on lower level
Main residence:
- Brick veneer construction
- Welcoming front verandah
- Inviting entrance
- Colossal formal lounge with access to terrace/balcony
- Huge formal dining
- Functional kitchen with island, ample bench tops and cupboard space, large pantry, quality stainless steel appliances incl 5 point gas stove, trendy hooded range hood, 900mm electric oven and dishwasher
- Massive family room leading to a colorbond covered alfresco with views and manageable garden
- 4 bedrooms, or 3 + study, all with built-in robes
- 2 great bathrooms - Main level: huge bathroom with spa bath, separate toilet plus ensuite, both with tastic
- Large laundry with built-in cupboards
Lower level:
- Full brick construction with concrete floors (carpeted)
- Welcoming porch
- Nice entrance
- Large living room or office for home business with separate external entrance
- Spacious bedroom
- Ensuite
- Gym/rumpus with door to outside
- Store/cellar
- Extra under house storage
- Automatic double garage with workshop area, internal access to the foyer and flat
General inclusions:
- Ducted gas heating with air conditioning added to main level
- Ducted vacuum system throughout
- Gas hot water system
- Down lights and great point lights
- Side gate access
- Ample parking space
Read MoreIdeal for a home business, extended family with teenagers, older parents and buyers who need comfort and ample space in a great position.
Just listed - Set back from the street in the end of a cul-de-sac 'pocket' off McClelland Avenue and positioned high amonst other quality homes appears this splendid substantial residence that is sure to impress a number of buyers. Uniquely designed as 2 levels with 3 separate entrances plus an internal stair connection, solidly constructed and blended with lush private gardens, conveniently located meters to public transport, local shopping, college and primary schools - this tremendous rare find property must be the one.
Elevated top level main residence showcases: welcoming covered verandah overlooking spectacular panorama to Black Mountain Tower, grand entrance, enormous formal lounge accessing terrace, semi-separate large dining, elegant solid timber kitchen and large family room leading to a terrific terrace and lush rear garden. All living areas capture natural light and panoramic views. 4 bedrooms (or 3 + study), 2 stylish bathrooms and laundry complete the main upper level.
There are 2 separate entry points downstairs: main double door entry and living/office room door to outside. This teenagers haven, older parents studio, or ideal home business comprises: spacious living room equipped with connections to work from home, large bedroom with own bathroom and gym/rumpus - all on one level with no steps. There is also a service room/store and double garage with access to the internal foyer.
Wonderful entertaining area offers a perfect place to meet your friends and family or simply relax over a cup of coffee and a good book breathing in the surrounding beauty. With approx 34sqs under roof line, walking distance to Gold Creek Country Club, Golf course, local lake, picturesque Federation Square, close to Gungahlin Marketplace with all its convenience and only a short drive to the city - this outstanding unique property represents a fabulous buy.
Visiting is highly recommended.
- Elevated with extensive views to Black Mountain Tower, over Gungahlin and Belconnen
- Terrific large block of 716m2
- Approx 34sq under roof
- Impressive street appeal
- Main residence on higher level + second living, large bedroom, gym/rumpus, garage and store on lower level
Main residence:
- Brick veneer construction
- Welcoming front verandah
- Inviting entrance
- Colossal formal lounge with access to terrace/balcony
- Huge formal dining
- Functional kitchen with island, ample bench tops and cupboard space, large pantry, quality stainless steel appliances incl 5 point gas stove, trendy hooded range hood, 900mm electric oven and dishwasher
- Massive family room leading to a colorbond covered alfresco with views and manageable garden
- 4 bedrooms, or 3 + study, all with built-in robes
- 2 great bathrooms - Main level: huge bathroom with spa bath, separate toilet plus ensuite, both with tastic
- Large laundry with built-in cupboards
Lower level:
- Full brick construction with concrete floors (carpeted)
- Welcoming porch
- Nice entrance
- Large living room or office for home business with separate external entrance
- Spacious bedroom
- Ensuite
- Gym/rumpus with door to outside
- Store/cellar
- Extra under house storage
- Automatic double garage with workshop area, internal access to the foyer and flat
General inclusions:
- Ducted gas heating with air conditioning added to main level
- Ducted vacuum system throughout
- Gas hot water system
- Down lights and great point lights
- Side gate access
- Ample parking space
Inspect
Contact agent
Listing agents
Priced to sell today - You too can become a proud Harcourt Hill resident.
Ideal for a home business, extended family with teenagers, older parents and buyers who need comfort and ample space in a great position.
Just listed - Set back from the street in the end of a cul-de-sac 'pocket' off McClelland Avenue and positioned high amonst other quality homes appears this splendid substantial residence that is sure to impress a number of buyers. Uniquely designed as 2 levels with 3 separate entrances plus an internal stair connection, solidly constructed and blended with lush private gardens, conveniently located meters to public transport, local shopping, college and primary schools - this tremendous rare find property must be the one.
Elevated top level main residence showcases: welcoming covered verandah overlooking spectacular panorama to Black Mountain Tower, grand entrance, enormous formal lounge accessing terrace, semi-separate large dining, elegant solid timber kitchen and large family room leading to a terrific terrace and lush rear garden. All living areas capture natural light and panoramic views. 4 bedrooms (or 3 + study), 2 stylish bathrooms and laundry complete the main upper level.
There are 2 separate entry points downstairs: main double door entry and living/office room door to outside. This teenagers haven, older parents studio, or ideal home business comprises: spacious living room equipped with connections to work from home, large bedroom with own bathroom and gym/rumpus - all on one level with no steps. There is also a service room/store and double garage with access to the internal foyer.
Wonderful entertaining area offers a perfect place to meet your friends and family or simply relax over a cup of coffee and a good book breathing in the surrounding beauty. With approx 34sqs under roof line, walking distance to Gold Creek Country Club, Golf course, local lake, picturesque Federation Square, close to Gungahlin Marketplace with all its convenience and only a short drive to the city - this outstanding unique property represents a fabulous buy.
Visiting is highly recommended.
- Elevated with extensive views to Black Mountain Tower, over Gungahlin and Belconnen
- Terrific large block of 716m2
- Approx 34sq under roof
- Impressive street appeal
- Main residence on higher level + second living, large bedroom, gym/rumpus, garage and store on lower level
Main residence:
- Brick veneer construction
- Welcoming front verandah
- Inviting entrance
- Colossal formal lounge with access to terrace/balcony
- Huge formal dining
- Functional kitchen with island, ample bench tops and cupboard space, large pantry, quality stainless steel appliances incl 5 point gas stove, trendy hooded range hood, 900mm electric oven and dishwasher
- Massive family room leading to a colorbond covered alfresco with views and manageable garden
- 4 bedrooms, or 3 + study, all with built-in robes
- 2 great bathrooms - Main level: huge bathroom with spa bath, separate toilet plus ensuite, both with tastic
- Large laundry with built-in cupboards
Lower level:
- Full brick construction with concrete floors (carpeted)
- Welcoming porch
- Nice entrance
- Large living room or office for home business with separate external entrance
- Spacious bedroom
- Ensuite
- Gym/rumpus with door to outside
- Store/cellar
- Extra under house storage
- Automatic double garage with workshop area, internal access to the foyer and flat
General inclusions:
- Ducted gas heating with air conditioning added to main level
- Ducted vacuum system throughout
- Gas hot water system
- Down lights and great point lights
- Side gate access
- Ample parking space
Read MoreIdeal for a home business, extended family with teenagers, older parents and buyers who need comfort and ample space in a great position.
Just listed - Set back from the street in the end of a cul-de-sac 'pocket' off McClelland Avenue and positioned high amonst other quality homes appears this splendid substantial residence that is sure to impress a number of buyers. Uniquely designed as 2 levels with 3 separate entrances plus an internal stair connection, solidly constructed and blended with lush private gardens, conveniently located meters to public transport, local shopping, college and primary schools - this tremendous rare find property must be the one.
Elevated top level main residence showcases: welcoming covered verandah overlooking spectacular panorama to Black Mountain Tower, grand entrance, enormous formal lounge accessing terrace, semi-separate large dining, elegant solid timber kitchen and large family room leading to a terrific terrace and lush rear garden. All living areas capture natural light and panoramic views. 4 bedrooms (or 3 + study), 2 stylish bathrooms and laundry complete the main upper level.
There are 2 separate entry points downstairs: main double door entry and living/office room door to outside. This teenagers haven, older parents studio, or ideal home business comprises: spacious living room equipped with connections to work from home, large bedroom with own bathroom and gym/rumpus - all on one level with no steps. There is also a service room/store and double garage with access to the internal foyer.
Wonderful entertaining area offers a perfect place to meet your friends and family or simply relax over a cup of coffee and a good book breathing in the surrounding beauty. With approx 34sqs under roof line, walking distance to Gold Creek Country Club, Golf course, local lake, picturesque Federation Square, close to Gungahlin Marketplace with all its convenience and only a short drive to the city - this outstanding unique property represents a fabulous buy.
Visiting is highly recommended.
- Elevated with extensive views to Black Mountain Tower, over Gungahlin and Belconnen
- Terrific large block of 716m2
- Approx 34sq under roof
- Impressive street appeal
- Main residence on higher level + second living, large bedroom, gym/rumpus, garage and store on lower level
Main residence:
- Brick veneer construction
- Welcoming front verandah
- Inviting entrance
- Colossal formal lounge with access to terrace/balcony
- Huge formal dining
- Functional kitchen with island, ample bench tops and cupboard space, large pantry, quality stainless steel appliances incl 5 point gas stove, trendy hooded range hood, 900mm electric oven and dishwasher
- Massive family room leading to a colorbond covered alfresco with views and manageable garden
- 4 bedrooms, or 3 + study, all with built-in robes
- 2 great bathrooms - Main level: huge bathroom with spa bath, separate toilet plus ensuite, both with tastic
- Large laundry with built-in cupboards
Lower level:
- Full brick construction with concrete floors (carpeted)
- Welcoming porch
- Nice entrance
- Large living room or office for home business with separate external entrance
- Spacious bedroom
- Ensuite
- Gym/rumpus with door to outside
- Store/cellar
- Extra under house storage
- Automatic double garage with workshop area, internal access to the foyer and flat
General inclusions:
- Ducted gas heating with air conditioning added to main level
- Ducted vacuum system throughout
- Gas hot water system
- Down lights and great point lights
- Side gate access
- Ample parking space
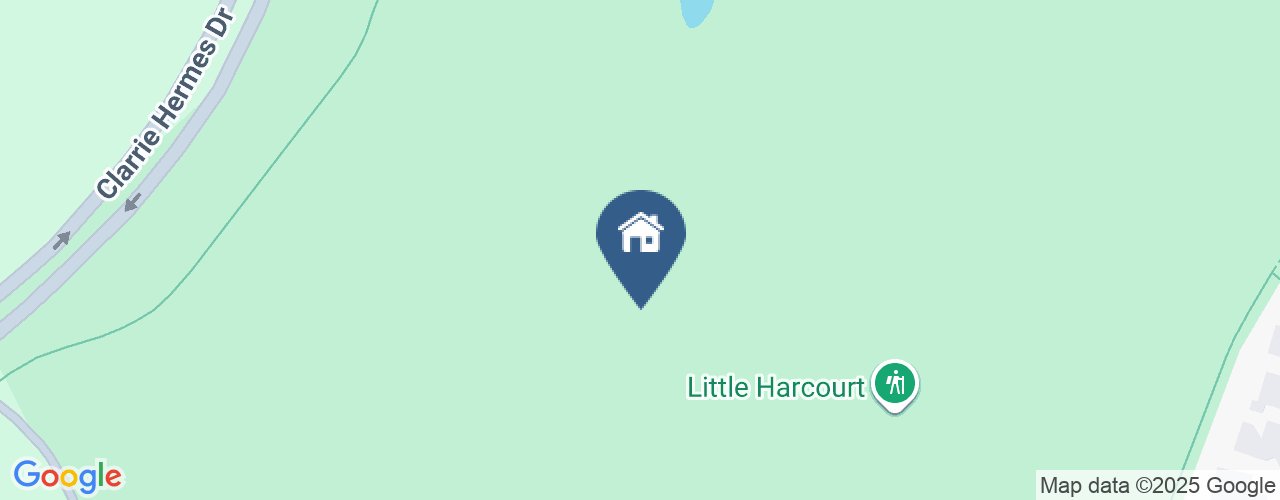
Location
Lot 21/37 McClelland Avenue
Nicholls ACT 2913
Details
5
3
2
EER: 1
House
Offers over $760,000
Rates: | $1,620.69 annually |
Land area: | 715 sqm (approx) |
Priced to sell today - You too can become a proud Harcourt Hill resident.
Ideal for a home business, extended family with teenagers, older parents and buyers who need comfort and ample space in a great position.
Just listed - Set back from the street in the end of a cul-de-sac 'pocket' off McClelland Avenue and positioned high amonst other quality homes appears this splendid substantial residence that is sure to impress a number of buyers. Uniquely designed as 2 levels with 3 separate entrances plus an internal stair connection, solidly constructed and blended with lush private gardens, conveniently located meters to public transport, local shopping, college and primary schools - this tremendous rare find property must be the one.
Elevated top level main residence showcases: welcoming covered verandah overlooking spectacular panorama to Black Mountain Tower, grand entrance, enormous formal lounge accessing terrace, semi-separate large dining, elegant solid timber kitchen and large family room leading to a terrific terrace and lush rear garden. All living areas capture natural light and panoramic views. 4 bedrooms (or 3 + study), 2 stylish bathrooms and laundry complete the main upper level.
There are 2 separate entry points downstairs: main double door entry and living/office room door to outside. This teenagers haven, older parents studio, or ideal home business comprises: spacious living room equipped with connections to work from home, large bedroom with own bathroom and gym/rumpus - all on one level with no steps. There is also a service room/store and double garage with access to the internal foyer.
Wonderful entertaining area offers a perfect place to meet your friends and family or simply relax over a cup of coffee and a good book breathing in the surrounding beauty. With approx 34sqs under roof line, walking distance to Gold Creek Country Club, Golf course, local lake, picturesque Federation Square, close to Gungahlin Marketplace with all its convenience and only a short drive to the city - this outstanding unique property represents a fabulous buy.
Visiting is highly recommended.
- Elevated with extensive views to Black Mountain Tower, over Gungahlin and Belconnen
- Terrific large block of 716m2
- Approx 34sq under roof
- Impressive street appeal
- Main residence on higher level + second living, large bedroom, gym/rumpus, garage and store on lower level
Main residence:
- Brick veneer construction
- Welcoming front verandah
- Inviting entrance
- Colossal formal lounge with access to terrace/balcony
- Huge formal dining
- Functional kitchen with island, ample bench tops and cupboard space, large pantry, quality stainless steel appliances incl 5 point gas stove, trendy hooded range hood, 900mm electric oven and dishwasher
- Massive family room leading to a colorbond covered alfresco with views and manageable garden
- 4 bedrooms, or 3 + study, all with built-in robes
- 2 great bathrooms - Main level: huge bathroom with spa bath, separate toilet plus ensuite, both with tastic
- Large laundry with built-in cupboards
Lower level:
- Full brick construction with concrete floors (carpeted)
- Welcoming porch
- Nice entrance
- Large living room or office for home business with separate external entrance
- Spacious bedroom
- Ensuite
- Gym/rumpus with door to outside
- Store/cellar
- Extra under house storage
- Automatic double garage with workshop area, internal access to the foyer and flat
General inclusions:
- Ducted gas heating with air conditioning added to main level
- Ducted vacuum system throughout
- Gas hot water system
- Down lights and great point lights
- Side gate access
- Ample parking space
Read MoreIdeal for a home business, extended family with teenagers, older parents and buyers who need comfort and ample space in a great position.
Just listed - Set back from the street in the end of a cul-de-sac 'pocket' off McClelland Avenue and positioned high amonst other quality homes appears this splendid substantial residence that is sure to impress a number of buyers. Uniquely designed as 2 levels with 3 separate entrances plus an internal stair connection, solidly constructed and blended with lush private gardens, conveniently located meters to public transport, local shopping, college and primary schools - this tremendous rare find property must be the one.
Elevated top level main residence showcases: welcoming covered verandah overlooking spectacular panorama to Black Mountain Tower, grand entrance, enormous formal lounge accessing terrace, semi-separate large dining, elegant solid timber kitchen and large family room leading to a terrific terrace and lush rear garden. All living areas capture natural light and panoramic views. 4 bedrooms (or 3 + study), 2 stylish bathrooms and laundry complete the main upper level.
There are 2 separate entry points downstairs: main double door entry and living/office room door to outside. This teenagers haven, older parents studio, or ideal home business comprises: spacious living room equipped with connections to work from home, large bedroom with own bathroom and gym/rumpus - all on one level with no steps. There is also a service room/store and double garage with access to the internal foyer.
Wonderful entertaining area offers a perfect place to meet your friends and family or simply relax over a cup of coffee and a good book breathing in the surrounding beauty. With approx 34sqs under roof line, walking distance to Gold Creek Country Club, Golf course, local lake, picturesque Federation Square, close to Gungahlin Marketplace with all its convenience and only a short drive to the city - this outstanding unique property represents a fabulous buy.
Visiting is highly recommended.
- Elevated with extensive views to Black Mountain Tower, over Gungahlin and Belconnen
- Terrific large block of 716m2
- Approx 34sq under roof
- Impressive street appeal
- Main residence on higher level + second living, large bedroom, gym/rumpus, garage and store on lower level
Main residence:
- Brick veneer construction
- Welcoming front verandah
- Inviting entrance
- Colossal formal lounge with access to terrace/balcony
- Huge formal dining
- Functional kitchen with island, ample bench tops and cupboard space, large pantry, quality stainless steel appliances incl 5 point gas stove, trendy hooded range hood, 900mm electric oven and dishwasher
- Massive family room leading to a colorbond covered alfresco with views and manageable garden
- 4 bedrooms, or 3 + study, all with built-in robes
- 2 great bathrooms - Main level: huge bathroom with spa bath, separate toilet plus ensuite, both with tastic
- Large laundry with built-in cupboards
Lower level:
- Full brick construction with concrete floors (carpeted)
- Welcoming porch
- Nice entrance
- Large living room or office for home business with separate external entrance
- Spacious bedroom
- Ensuite
- Gym/rumpus with door to outside
- Store/cellar
- Extra under house storage
- Automatic double garage with workshop area, internal access to the foyer and flat
General inclusions:
- Ducted gas heating with air conditioning added to main level
- Ducted vacuum system throughout
- Gas hot water system
- Down lights and great point lights
- Side gate access
- Ample parking space
Inspect
Contact agent


