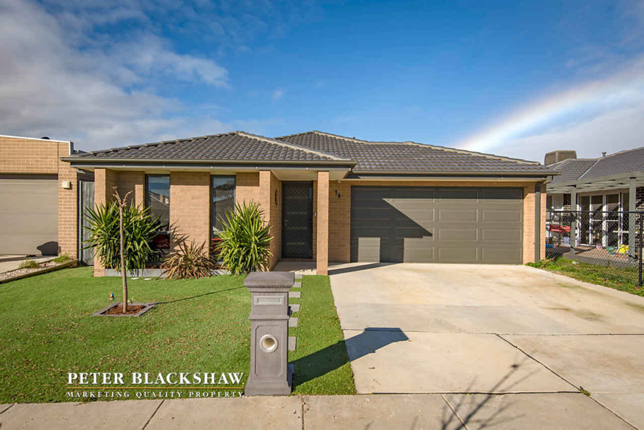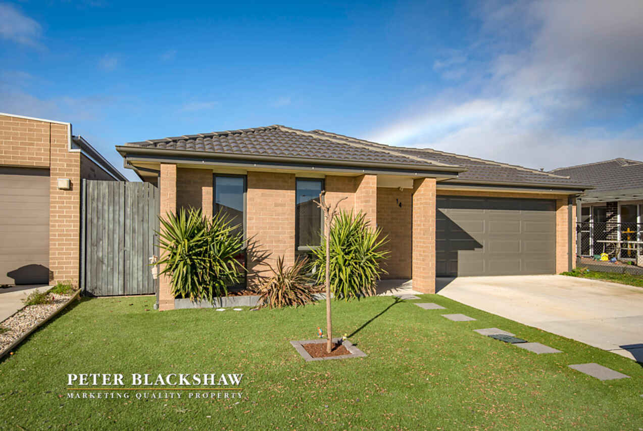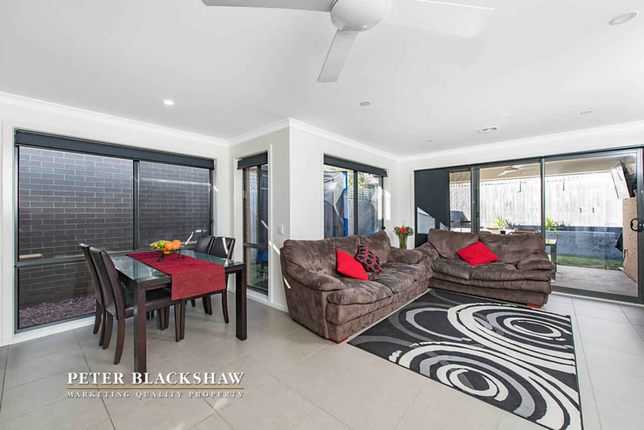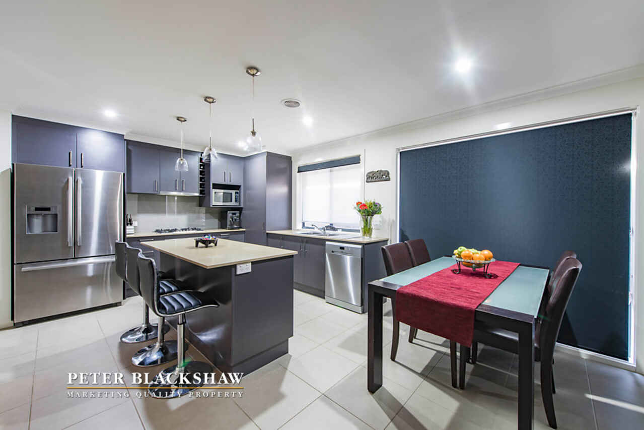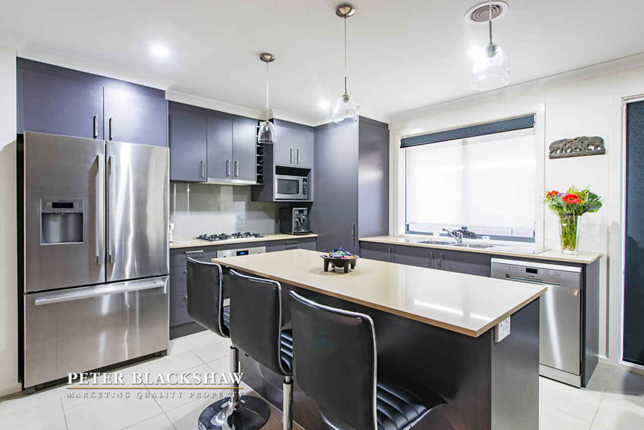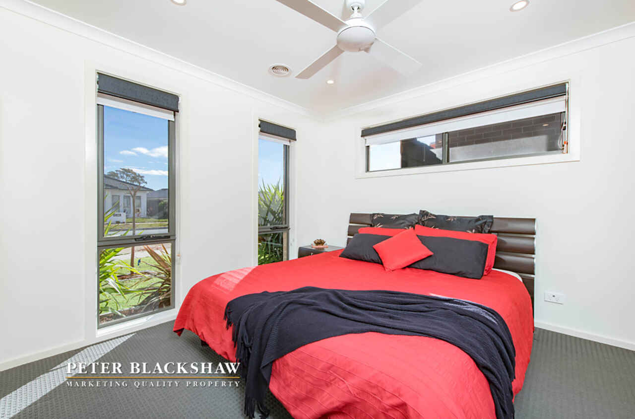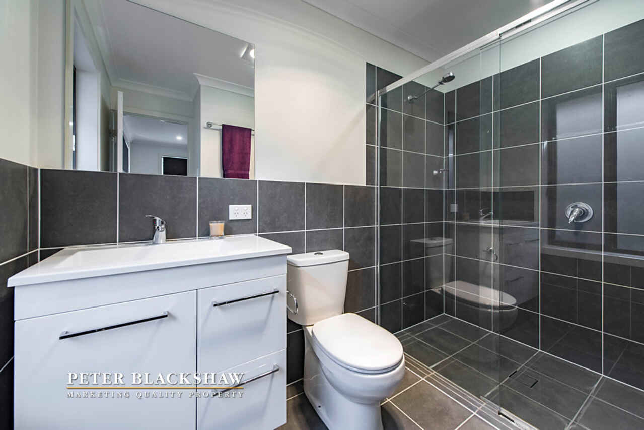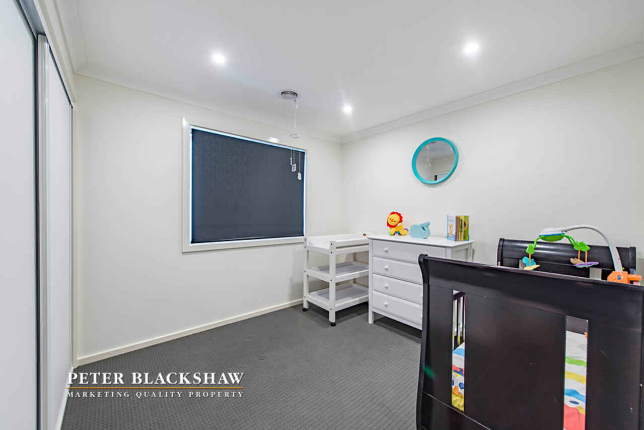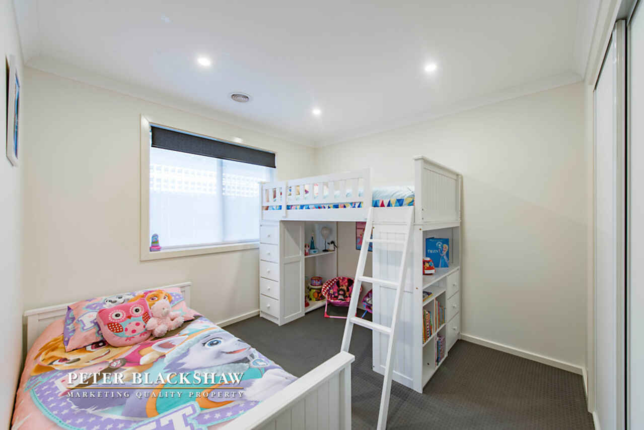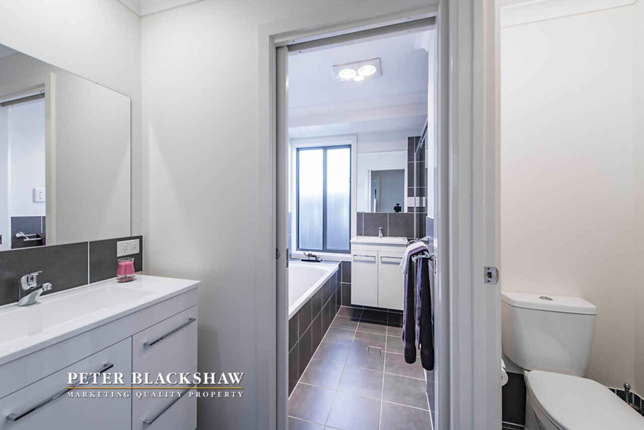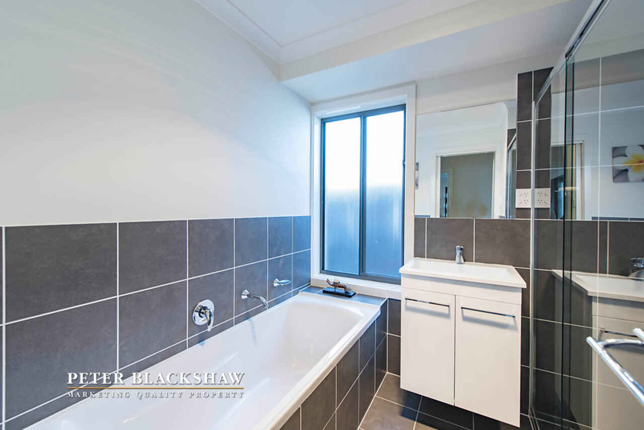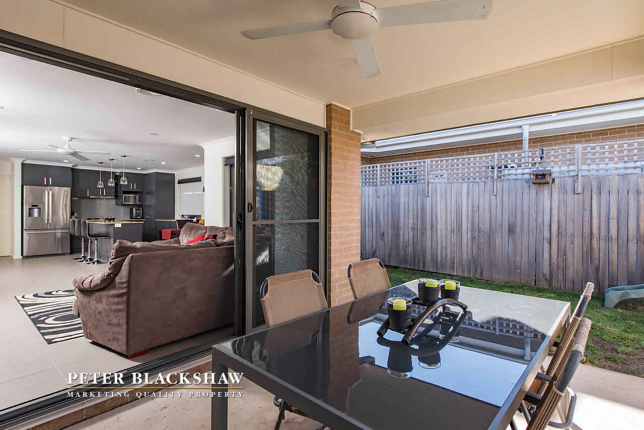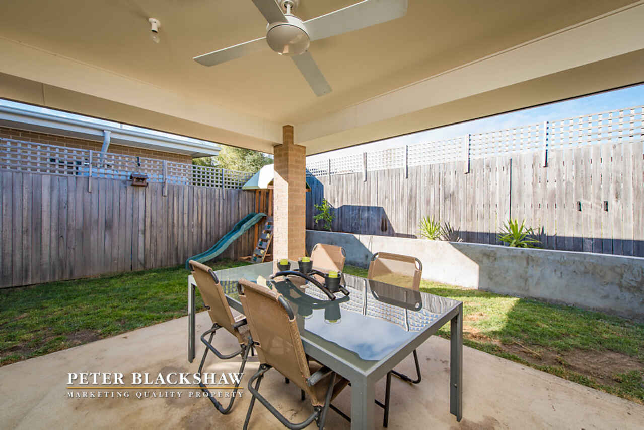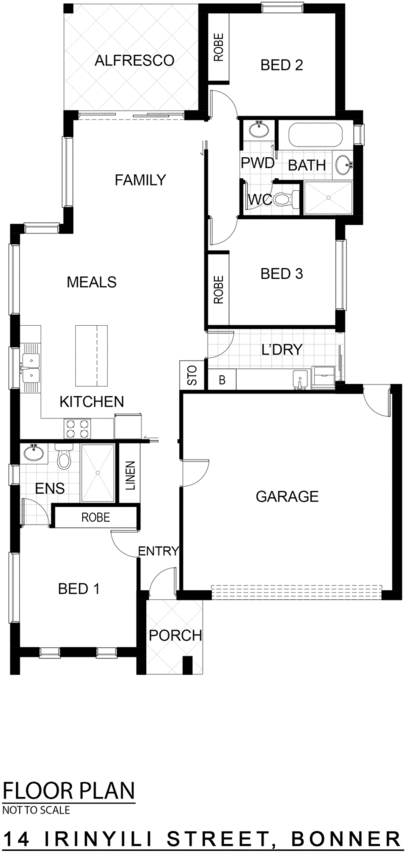Start out in style!
Sold
Location
Lot 22/14 Irinyili Street
Bonner ACT 2914
Details
3
2
2
EER: 5.5
House
Offers over $530,000
Land area: | 315 sqm (approx) |
Building size: | 152 sqm (approx) |
Idyllically located moments from Bonner and the new Amaroo shopping hubs and Neville Bonner Primary School, this instantly impressive three bedroom ensuite double garage residence is sure to excite younger families or those looking for a "lock and leave" lifestyle.
Set back from the street and framed by a low maintenance front yard, the modern design combined with a functional single level floor plan creates an easy living environment.
The cleverly designed kitchen incorporates a floating island bench creating ample room for meal preparation and showcases designer appliances.
The main bedroom is located at the front of the residence allowing for segregation from the other bedrooms and includes a spacious ensuite.
The private rear yard with alfresco area creates the perfect setting for entertaining with friends and family.
Don't let this rare entry level opportunity pass you and your family by!
- Built 2013
- Living approx. 117m2
- Total approx. 167m2
- Braemar ducted gas heating
- Reverse cycle split system in living area
- Omega kitchen appliances with five burner gas cooktop
- Plumbed water point for fridge
- Instantaneous gas hot water system
- Block-out roller blinds too all windows with double in bedrooms
- Ceiling fans in main bedroom and living room
- Energy efficient LED lighting throughout with dimmable function to bedrooms and living
- Practical main bathroom with separate toilet and powder room
- Alfresco with ceiling fan and natural gas BBQ point
- Double garage with additional space and sensor lighting
- Central hub for all media and communication including NBN
Read MoreSet back from the street and framed by a low maintenance front yard, the modern design combined with a functional single level floor plan creates an easy living environment.
The cleverly designed kitchen incorporates a floating island bench creating ample room for meal preparation and showcases designer appliances.
The main bedroom is located at the front of the residence allowing for segregation from the other bedrooms and includes a spacious ensuite.
The private rear yard with alfresco area creates the perfect setting for entertaining with friends and family.
Don't let this rare entry level opportunity pass you and your family by!
- Built 2013
- Living approx. 117m2
- Total approx. 167m2
- Braemar ducted gas heating
- Reverse cycle split system in living area
- Omega kitchen appliances with five burner gas cooktop
- Plumbed water point for fridge
- Instantaneous gas hot water system
- Block-out roller blinds too all windows with double in bedrooms
- Ceiling fans in main bedroom and living room
- Energy efficient LED lighting throughout with dimmable function to bedrooms and living
- Practical main bathroom with separate toilet and powder room
- Alfresco with ceiling fan and natural gas BBQ point
- Double garage with additional space and sensor lighting
- Central hub for all media and communication including NBN
Inspect
Contact agent
Listing agents
Idyllically located moments from Bonner and the new Amaroo shopping hubs and Neville Bonner Primary School, this instantly impressive three bedroom ensuite double garage residence is sure to excite younger families or those looking for a "lock and leave" lifestyle.
Set back from the street and framed by a low maintenance front yard, the modern design combined with a functional single level floor plan creates an easy living environment.
The cleverly designed kitchen incorporates a floating island bench creating ample room for meal preparation and showcases designer appliances.
The main bedroom is located at the front of the residence allowing for segregation from the other bedrooms and includes a spacious ensuite.
The private rear yard with alfresco area creates the perfect setting for entertaining with friends and family.
Don't let this rare entry level opportunity pass you and your family by!
- Built 2013
- Living approx. 117m2
- Total approx. 167m2
- Braemar ducted gas heating
- Reverse cycle split system in living area
- Omega kitchen appliances with five burner gas cooktop
- Plumbed water point for fridge
- Instantaneous gas hot water system
- Block-out roller blinds too all windows with double in bedrooms
- Ceiling fans in main bedroom and living room
- Energy efficient LED lighting throughout with dimmable function to bedrooms and living
- Practical main bathroom with separate toilet and powder room
- Alfresco with ceiling fan and natural gas BBQ point
- Double garage with additional space and sensor lighting
- Central hub for all media and communication including NBN
Read MoreSet back from the street and framed by a low maintenance front yard, the modern design combined with a functional single level floor plan creates an easy living environment.
The cleverly designed kitchen incorporates a floating island bench creating ample room for meal preparation and showcases designer appliances.
The main bedroom is located at the front of the residence allowing for segregation from the other bedrooms and includes a spacious ensuite.
The private rear yard with alfresco area creates the perfect setting for entertaining with friends and family.
Don't let this rare entry level opportunity pass you and your family by!
- Built 2013
- Living approx. 117m2
- Total approx. 167m2
- Braemar ducted gas heating
- Reverse cycle split system in living area
- Omega kitchen appliances with five burner gas cooktop
- Plumbed water point for fridge
- Instantaneous gas hot water system
- Block-out roller blinds too all windows with double in bedrooms
- Ceiling fans in main bedroom and living room
- Energy efficient LED lighting throughout with dimmable function to bedrooms and living
- Practical main bathroom with separate toilet and powder room
- Alfresco with ceiling fan and natural gas BBQ point
- Double garage with additional space and sensor lighting
- Central hub for all media and communication including NBN
Location
Lot 22/14 Irinyili Street
Bonner ACT 2914
Details
3
2
2
EER: 5.5
House
Offers over $530,000
Land area: | 315 sqm (approx) |
Building size: | 152 sqm (approx) |
Idyllically located moments from Bonner and the new Amaroo shopping hubs and Neville Bonner Primary School, this instantly impressive three bedroom ensuite double garage residence is sure to excite younger families or those looking for a "lock and leave" lifestyle.
Set back from the street and framed by a low maintenance front yard, the modern design combined with a functional single level floor plan creates an easy living environment.
The cleverly designed kitchen incorporates a floating island bench creating ample room for meal preparation and showcases designer appliances.
The main bedroom is located at the front of the residence allowing for segregation from the other bedrooms and includes a spacious ensuite.
The private rear yard with alfresco area creates the perfect setting for entertaining with friends and family.
Don't let this rare entry level opportunity pass you and your family by!
- Built 2013
- Living approx. 117m2
- Total approx. 167m2
- Braemar ducted gas heating
- Reverse cycle split system in living area
- Omega kitchen appliances with five burner gas cooktop
- Plumbed water point for fridge
- Instantaneous gas hot water system
- Block-out roller blinds too all windows with double in bedrooms
- Ceiling fans in main bedroom and living room
- Energy efficient LED lighting throughout with dimmable function to bedrooms and living
- Practical main bathroom with separate toilet and powder room
- Alfresco with ceiling fan and natural gas BBQ point
- Double garage with additional space and sensor lighting
- Central hub for all media and communication including NBN
Read MoreSet back from the street and framed by a low maintenance front yard, the modern design combined with a functional single level floor plan creates an easy living environment.
The cleverly designed kitchen incorporates a floating island bench creating ample room for meal preparation and showcases designer appliances.
The main bedroom is located at the front of the residence allowing for segregation from the other bedrooms and includes a spacious ensuite.
The private rear yard with alfresco area creates the perfect setting for entertaining with friends and family.
Don't let this rare entry level opportunity pass you and your family by!
- Built 2013
- Living approx. 117m2
- Total approx. 167m2
- Braemar ducted gas heating
- Reverse cycle split system in living area
- Omega kitchen appliances with five burner gas cooktop
- Plumbed water point for fridge
- Instantaneous gas hot water system
- Block-out roller blinds too all windows with double in bedrooms
- Ceiling fans in main bedroom and living room
- Energy efficient LED lighting throughout with dimmable function to bedrooms and living
- Practical main bathroom with separate toilet and powder room
- Alfresco with ceiling fan and natural gas BBQ point
- Double garage with additional space and sensor lighting
- Central hub for all media and communication including NBN
Inspect
Contact agent


