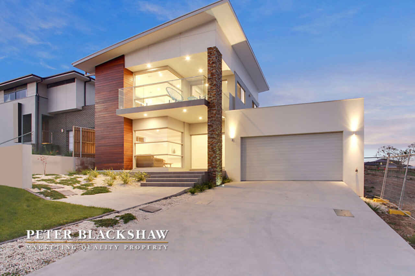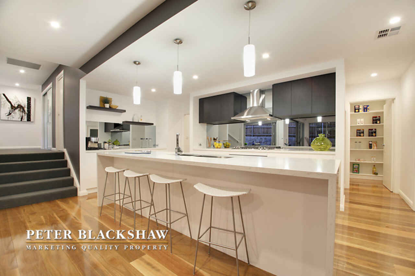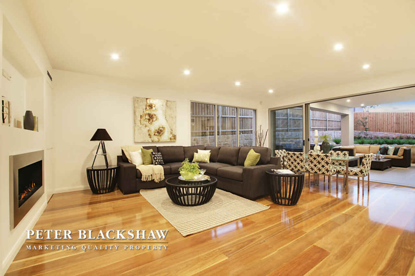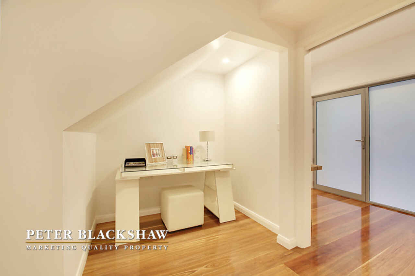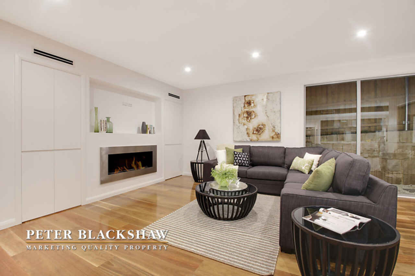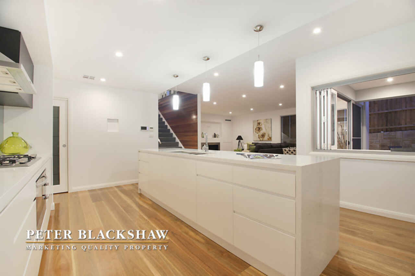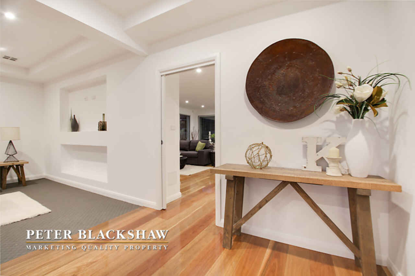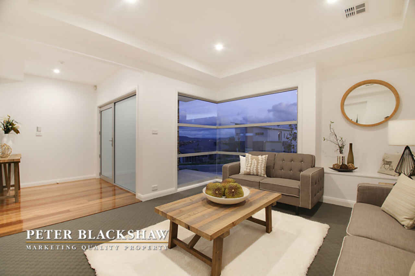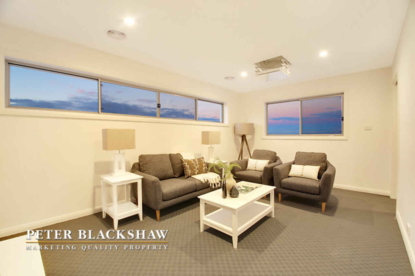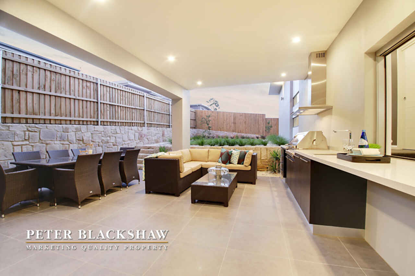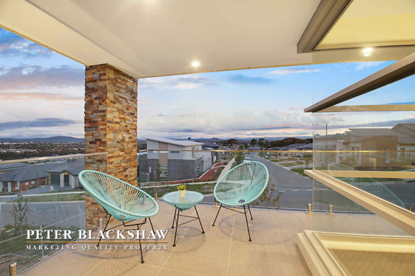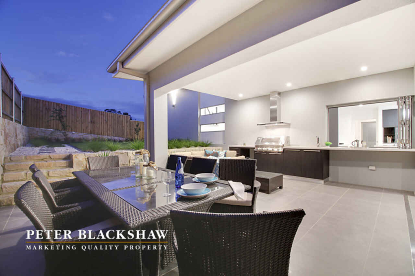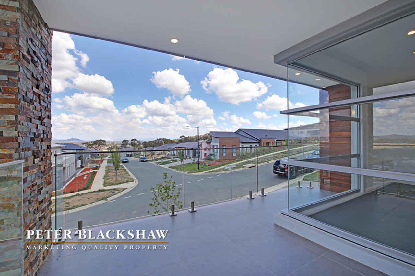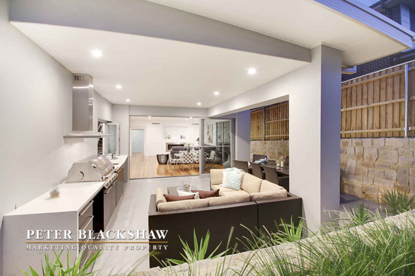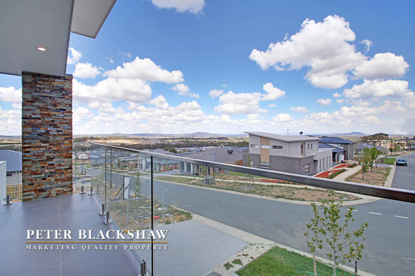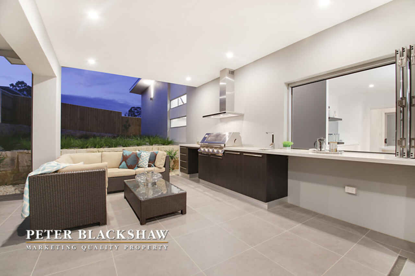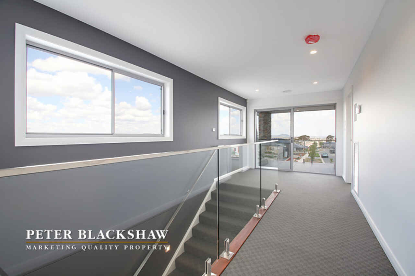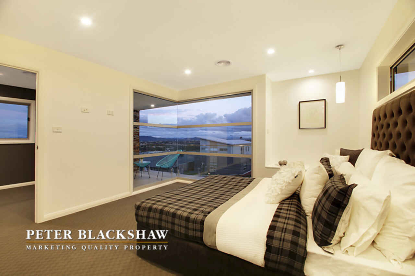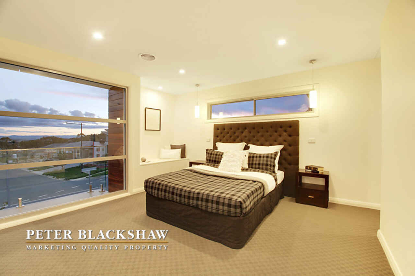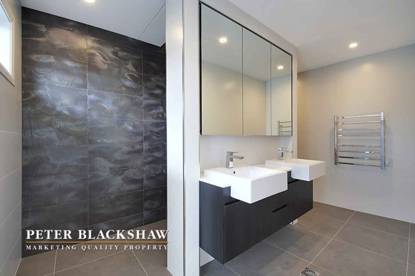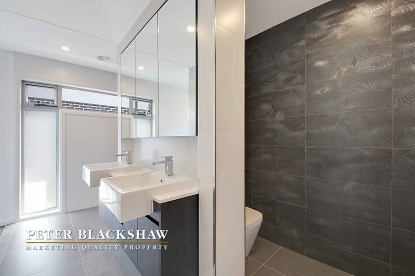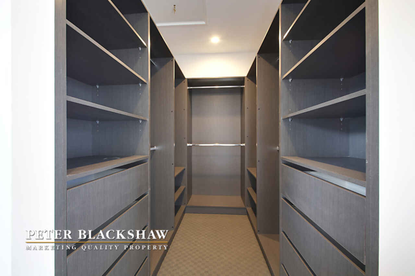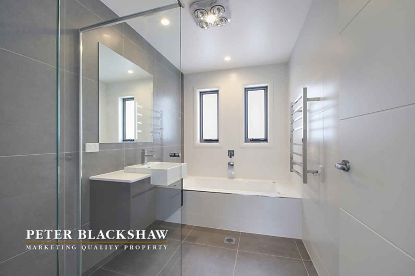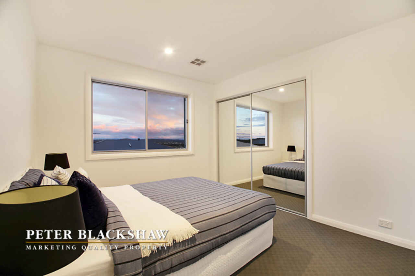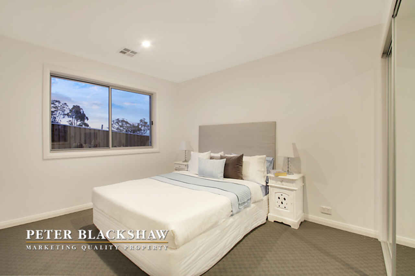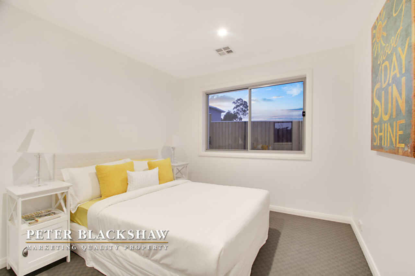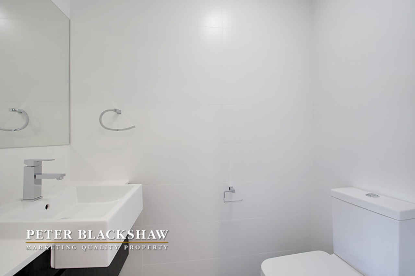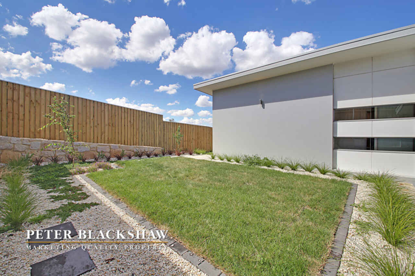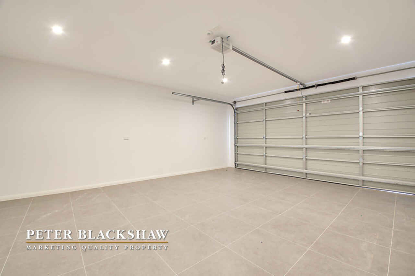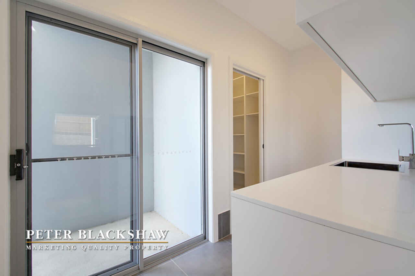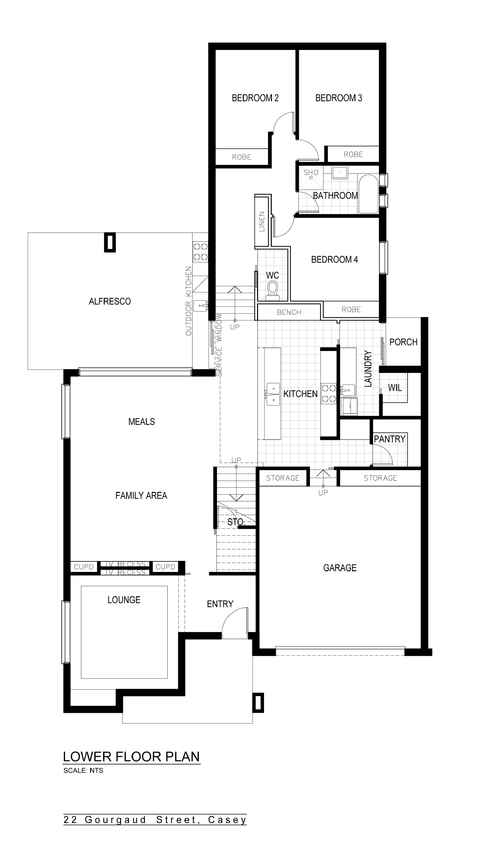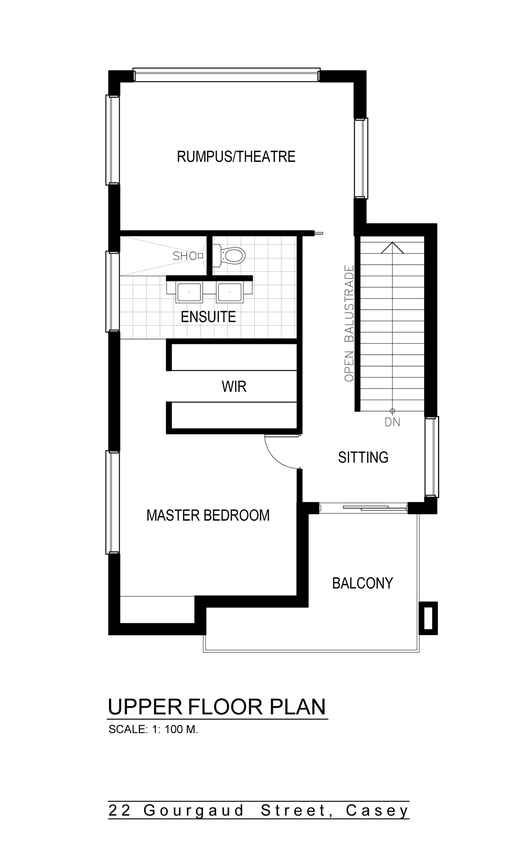Something so very special - Available now
Sold
Location
Lot 22/22 Gourgaud Street
Casey ACT 2913
Details
4
2
2
EER: 6
House
Offers over $799,000
I am so excited to offer this fantastic opportunity to an astute buyer.
This unique architecturally designed masterpiece will impress. 4 bedrooms plus study and rumpus consolidating approx. 308m2 total GFA (that feels more like 500m2) is located elevated high on the hill with 270 degree views as far as the eye can see - this beauty will definitely tick all the boxes plus more. Built to builders own home specifications the fittings, features and fixtures really do carry the cliche of the ''wow'' factor and includes every creature comfort. The blend of stone, tile, render and timber on the front facade is unique, but homely, definitely giving this beauty "point of difference" and lets face it, "you don't get a chance to create a second first impression".
Upon entry through the custom aluminium opaque glass front door and side light, the feeling in the front formal lounge is impressive with a blend of "Real McCoy" solid hardwood floors to the entry and warm quality carpet to the formal lounge area. The open bright and airy family room is simply striking, with built-in entertainment storage as well as an integrated "open flame" modern gas fire place to snuggle around in the encroaching colder months and a study nook to take advantage of all of the usable space located under the staircase.
The symmetric galley style kitchen is truly something special with extra thick stone tops with waterfall edges, mirror splash back, extra side bench space that is directly adjacent to the custom aluminium bi-fold "servery" allowing access to pass the food/beverages directly to the full outdoor kitchen in the over-sized alfresco - this home will suit even the busiest of entertainers or the messiest of chefs. You will surely appreciate the cleverly designed locale of the walk-in pantry, walk-in linen cupboard and laundry located behind the kitchen. Located next to the kitchen is the tiled (yes the floor is weight rated tiled) over-sized double garage with cupboard storage space as well as room for a workbench or more storage.
How much closer to ''living the Aussie dream'' can you get with the outdoor, under roof-line alfresco entertaining area including a full sized outdoor kitchen, integrated famous "beef eater" stainless steel BBQ, an overhead range-hood and even a very surprisingly usable rear secure grassed area for the children to play in and adore.
Entering the extra wide split level hallway inside has you feeling "spoiled with space" through to the segregated rear of the home the 3 double sized bedrooms 2,3 & 4 closely supported by the main bathroom it really is an ideal layout for the growing family. Upstairs, what a fantastic use of light and space. Again the extra wide and formal staircase teasingly leads you to the "viewing platform", an outdoor front balcony including glass balustrade for uninterrupted views that you will be able to show-off, share and tease your family and friends for years to come. The feeling is quite breathtaking with elevation and even the slight feeling of "vertigo".
The main bedroom with feature silicone joint windows also takes advantage of the views that will inspire - waking up here every morning would almost be performance enhancing. The masculine over-sized walk-in robe has custom cabinetry and more hanging space than most. The ensuite is a unique blend of unseen tiles, feature shaving cabinetry and simply has to be seen. Also located upstairs you will find the formal home theatre room including a remote controlled projector system integrated from the ceiling. A sizable room to enjoy with the entire family and friends providing home style entertainment for a lifetime.
- Entertainers dream including outdoor kitchen in the under roof-line alfresco area integrating a servery to the indoor kitchen
- Set high on the hill with over 270 degrees of priceless views
- Built to the highest of standards with builders own home inclusions
Read MoreThis unique architecturally designed masterpiece will impress. 4 bedrooms plus study and rumpus consolidating approx. 308m2 total GFA (that feels more like 500m2) is located elevated high on the hill with 270 degree views as far as the eye can see - this beauty will definitely tick all the boxes plus more. Built to builders own home specifications the fittings, features and fixtures really do carry the cliche of the ''wow'' factor and includes every creature comfort. The blend of stone, tile, render and timber on the front facade is unique, but homely, definitely giving this beauty "point of difference" and lets face it, "you don't get a chance to create a second first impression".
Upon entry through the custom aluminium opaque glass front door and side light, the feeling in the front formal lounge is impressive with a blend of "Real McCoy" solid hardwood floors to the entry and warm quality carpet to the formal lounge area. The open bright and airy family room is simply striking, with built-in entertainment storage as well as an integrated "open flame" modern gas fire place to snuggle around in the encroaching colder months and a study nook to take advantage of all of the usable space located under the staircase.
The symmetric galley style kitchen is truly something special with extra thick stone tops with waterfall edges, mirror splash back, extra side bench space that is directly adjacent to the custom aluminium bi-fold "servery" allowing access to pass the food/beverages directly to the full outdoor kitchen in the over-sized alfresco - this home will suit even the busiest of entertainers or the messiest of chefs. You will surely appreciate the cleverly designed locale of the walk-in pantry, walk-in linen cupboard and laundry located behind the kitchen. Located next to the kitchen is the tiled (yes the floor is weight rated tiled) over-sized double garage with cupboard storage space as well as room for a workbench or more storage.
How much closer to ''living the Aussie dream'' can you get with the outdoor, under roof-line alfresco entertaining area including a full sized outdoor kitchen, integrated famous "beef eater" stainless steel BBQ, an overhead range-hood and even a very surprisingly usable rear secure grassed area for the children to play in and adore.
Entering the extra wide split level hallway inside has you feeling "spoiled with space" through to the segregated rear of the home the 3 double sized bedrooms 2,3 & 4 closely supported by the main bathroom it really is an ideal layout for the growing family. Upstairs, what a fantastic use of light and space. Again the extra wide and formal staircase teasingly leads you to the "viewing platform", an outdoor front balcony including glass balustrade for uninterrupted views that you will be able to show-off, share and tease your family and friends for years to come. The feeling is quite breathtaking with elevation and even the slight feeling of "vertigo".
The main bedroom with feature silicone joint windows also takes advantage of the views that will inspire - waking up here every morning would almost be performance enhancing. The masculine over-sized walk-in robe has custom cabinetry and more hanging space than most. The ensuite is a unique blend of unseen tiles, feature shaving cabinetry and simply has to be seen. Also located upstairs you will find the formal home theatre room including a remote controlled projector system integrated from the ceiling. A sizable room to enjoy with the entire family and friends providing home style entertainment for a lifetime.
- Entertainers dream including outdoor kitchen in the under roof-line alfresco area integrating a servery to the indoor kitchen
- Set high on the hill with over 270 degrees of priceless views
- Built to the highest of standards with builders own home inclusions
Inspect
Contact agent
Listing agent
I am so excited to offer this fantastic opportunity to an astute buyer.
This unique architecturally designed masterpiece will impress. 4 bedrooms plus study and rumpus consolidating approx. 308m2 total GFA (that feels more like 500m2) is located elevated high on the hill with 270 degree views as far as the eye can see - this beauty will definitely tick all the boxes plus more. Built to builders own home specifications the fittings, features and fixtures really do carry the cliche of the ''wow'' factor and includes every creature comfort. The blend of stone, tile, render and timber on the front facade is unique, but homely, definitely giving this beauty "point of difference" and lets face it, "you don't get a chance to create a second first impression".
Upon entry through the custom aluminium opaque glass front door and side light, the feeling in the front formal lounge is impressive with a blend of "Real McCoy" solid hardwood floors to the entry and warm quality carpet to the formal lounge area. The open bright and airy family room is simply striking, with built-in entertainment storage as well as an integrated "open flame" modern gas fire place to snuggle around in the encroaching colder months and a study nook to take advantage of all of the usable space located under the staircase.
The symmetric galley style kitchen is truly something special with extra thick stone tops with waterfall edges, mirror splash back, extra side bench space that is directly adjacent to the custom aluminium bi-fold "servery" allowing access to pass the food/beverages directly to the full outdoor kitchen in the over-sized alfresco - this home will suit even the busiest of entertainers or the messiest of chefs. You will surely appreciate the cleverly designed locale of the walk-in pantry, walk-in linen cupboard and laundry located behind the kitchen. Located next to the kitchen is the tiled (yes the floor is weight rated tiled) over-sized double garage with cupboard storage space as well as room for a workbench or more storage.
How much closer to ''living the Aussie dream'' can you get with the outdoor, under roof-line alfresco entertaining area including a full sized outdoor kitchen, integrated famous "beef eater" stainless steel BBQ, an overhead range-hood and even a very surprisingly usable rear secure grassed area for the children to play in and adore.
Entering the extra wide split level hallway inside has you feeling "spoiled with space" through to the segregated rear of the home the 3 double sized bedrooms 2,3 & 4 closely supported by the main bathroom it really is an ideal layout for the growing family. Upstairs, what a fantastic use of light and space. Again the extra wide and formal staircase teasingly leads you to the "viewing platform", an outdoor front balcony including glass balustrade for uninterrupted views that you will be able to show-off, share and tease your family and friends for years to come. The feeling is quite breathtaking with elevation and even the slight feeling of "vertigo".
The main bedroom with feature silicone joint windows also takes advantage of the views that will inspire - waking up here every morning would almost be performance enhancing. The masculine over-sized walk-in robe has custom cabinetry and more hanging space than most. The ensuite is a unique blend of unseen tiles, feature shaving cabinetry and simply has to be seen. Also located upstairs you will find the formal home theatre room including a remote controlled projector system integrated from the ceiling. A sizable room to enjoy with the entire family and friends providing home style entertainment for a lifetime.
- Entertainers dream including outdoor kitchen in the under roof-line alfresco area integrating a servery to the indoor kitchen
- Set high on the hill with over 270 degrees of priceless views
- Built to the highest of standards with builders own home inclusions
Read MoreThis unique architecturally designed masterpiece will impress. 4 bedrooms plus study and rumpus consolidating approx. 308m2 total GFA (that feels more like 500m2) is located elevated high on the hill with 270 degree views as far as the eye can see - this beauty will definitely tick all the boxes plus more. Built to builders own home specifications the fittings, features and fixtures really do carry the cliche of the ''wow'' factor and includes every creature comfort. The blend of stone, tile, render and timber on the front facade is unique, but homely, definitely giving this beauty "point of difference" and lets face it, "you don't get a chance to create a second first impression".
Upon entry through the custom aluminium opaque glass front door and side light, the feeling in the front formal lounge is impressive with a blend of "Real McCoy" solid hardwood floors to the entry and warm quality carpet to the formal lounge area. The open bright and airy family room is simply striking, with built-in entertainment storage as well as an integrated "open flame" modern gas fire place to snuggle around in the encroaching colder months and a study nook to take advantage of all of the usable space located under the staircase.
The symmetric galley style kitchen is truly something special with extra thick stone tops with waterfall edges, mirror splash back, extra side bench space that is directly adjacent to the custom aluminium bi-fold "servery" allowing access to pass the food/beverages directly to the full outdoor kitchen in the over-sized alfresco - this home will suit even the busiest of entertainers or the messiest of chefs. You will surely appreciate the cleverly designed locale of the walk-in pantry, walk-in linen cupboard and laundry located behind the kitchen. Located next to the kitchen is the tiled (yes the floor is weight rated tiled) over-sized double garage with cupboard storage space as well as room for a workbench or more storage.
How much closer to ''living the Aussie dream'' can you get with the outdoor, under roof-line alfresco entertaining area including a full sized outdoor kitchen, integrated famous "beef eater" stainless steel BBQ, an overhead range-hood and even a very surprisingly usable rear secure grassed area for the children to play in and adore.
Entering the extra wide split level hallway inside has you feeling "spoiled with space" through to the segregated rear of the home the 3 double sized bedrooms 2,3 & 4 closely supported by the main bathroom it really is an ideal layout for the growing family. Upstairs, what a fantastic use of light and space. Again the extra wide and formal staircase teasingly leads you to the "viewing platform", an outdoor front balcony including glass balustrade for uninterrupted views that you will be able to show-off, share and tease your family and friends for years to come. The feeling is quite breathtaking with elevation and even the slight feeling of "vertigo".
The main bedroom with feature silicone joint windows also takes advantage of the views that will inspire - waking up here every morning would almost be performance enhancing. The masculine over-sized walk-in robe has custom cabinetry and more hanging space than most. The ensuite is a unique blend of unseen tiles, feature shaving cabinetry and simply has to be seen. Also located upstairs you will find the formal home theatre room including a remote controlled projector system integrated from the ceiling. A sizable room to enjoy with the entire family and friends providing home style entertainment for a lifetime.
- Entertainers dream including outdoor kitchen in the under roof-line alfresco area integrating a servery to the indoor kitchen
- Set high on the hill with over 270 degrees of priceless views
- Built to the highest of standards with builders own home inclusions
Location
Lot 22/22 Gourgaud Street
Casey ACT 2913
Details
4
2
2
EER: 6
House
Offers over $799,000
I am so excited to offer this fantastic opportunity to an astute buyer.
This unique architecturally designed masterpiece will impress. 4 bedrooms plus study and rumpus consolidating approx. 308m2 total GFA (that feels more like 500m2) is located elevated high on the hill with 270 degree views as far as the eye can see - this beauty will definitely tick all the boxes plus more. Built to builders own home specifications the fittings, features and fixtures really do carry the cliche of the ''wow'' factor and includes every creature comfort. The blend of stone, tile, render and timber on the front facade is unique, but homely, definitely giving this beauty "point of difference" and lets face it, "you don't get a chance to create a second first impression".
Upon entry through the custom aluminium opaque glass front door and side light, the feeling in the front formal lounge is impressive with a blend of "Real McCoy" solid hardwood floors to the entry and warm quality carpet to the formal lounge area. The open bright and airy family room is simply striking, with built-in entertainment storage as well as an integrated "open flame" modern gas fire place to snuggle around in the encroaching colder months and a study nook to take advantage of all of the usable space located under the staircase.
The symmetric galley style kitchen is truly something special with extra thick stone tops with waterfall edges, mirror splash back, extra side bench space that is directly adjacent to the custom aluminium bi-fold "servery" allowing access to pass the food/beverages directly to the full outdoor kitchen in the over-sized alfresco - this home will suit even the busiest of entertainers or the messiest of chefs. You will surely appreciate the cleverly designed locale of the walk-in pantry, walk-in linen cupboard and laundry located behind the kitchen. Located next to the kitchen is the tiled (yes the floor is weight rated tiled) over-sized double garage with cupboard storage space as well as room for a workbench or more storage.
How much closer to ''living the Aussie dream'' can you get with the outdoor, under roof-line alfresco entertaining area including a full sized outdoor kitchen, integrated famous "beef eater" stainless steel BBQ, an overhead range-hood and even a very surprisingly usable rear secure grassed area for the children to play in and adore.
Entering the extra wide split level hallway inside has you feeling "spoiled with space" through to the segregated rear of the home the 3 double sized bedrooms 2,3 & 4 closely supported by the main bathroom it really is an ideal layout for the growing family. Upstairs, what a fantastic use of light and space. Again the extra wide and formal staircase teasingly leads you to the "viewing platform", an outdoor front balcony including glass balustrade for uninterrupted views that you will be able to show-off, share and tease your family and friends for years to come. The feeling is quite breathtaking with elevation and even the slight feeling of "vertigo".
The main bedroom with feature silicone joint windows also takes advantage of the views that will inspire - waking up here every morning would almost be performance enhancing. The masculine over-sized walk-in robe has custom cabinetry and more hanging space than most. The ensuite is a unique blend of unseen tiles, feature shaving cabinetry and simply has to be seen. Also located upstairs you will find the formal home theatre room including a remote controlled projector system integrated from the ceiling. A sizable room to enjoy with the entire family and friends providing home style entertainment for a lifetime.
- Entertainers dream including outdoor kitchen in the under roof-line alfresco area integrating a servery to the indoor kitchen
- Set high on the hill with over 270 degrees of priceless views
- Built to the highest of standards with builders own home inclusions
Read MoreThis unique architecturally designed masterpiece will impress. 4 bedrooms plus study and rumpus consolidating approx. 308m2 total GFA (that feels more like 500m2) is located elevated high on the hill with 270 degree views as far as the eye can see - this beauty will definitely tick all the boxes plus more. Built to builders own home specifications the fittings, features and fixtures really do carry the cliche of the ''wow'' factor and includes every creature comfort. The blend of stone, tile, render and timber on the front facade is unique, but homely, definitely giving this beauty "point of difference" and lets face it, "you don't get a chance to create a second first impression".
Upon entry through the custom aluminium opaque glass front door and side light, the feeling in the front formal lounge is impressive with a blend of "Real McCoy" solid hardwood floors to the entry and warm quality carpet to the formal lounge area. The open bright and airy family room is simply striking, with built-in entertainment storage as well as an integrated "open flame" modern gas fire place to snuggle around in the encroaching colder months and a study nook to take advantage of all of the usable space located under the staircase.
The symmetric galley style kitchen is truly something special with extra thick stone tops with waterfall edges, mirror splash back, extra side bench space that is directly adjacent to the custom aluminium bi-fold "servery" allowing access to pass the food/beverages directly to the full outdoor kitchen in the over-sized alfresco - this home will suit even the busiest of entertainers or the messiest of chefs. You will surely appreciate the cleverly designed locale of the walk-in pantry, walk-in linen cupboard and laundry located behind the kitchen. Located next to the kitchen is the tiled (yes the floor is weight rated tiled) over-sized double garage with cupboard storage space as well as room for a workbench or more storage.
How much closer to ''living the Aussie dream'' can you get with the outdoor, under roof-line alfresco entertaining area including a full sized outdoor kitchen, integrated famous "beef eater" stainless steel BBQ, an overhead range-hood and even a very surprisingly usable rear secure grassed area for the children to play in and adore.
Entering the extra wide split level hallway inside has you feeling "spoiled with space" through to the segregated rear of the home the 3 double sized bedrooms 2,3 & 4 closely supported by the main bathroom it really is an ideal layout for the growing family. Upstairs, what a fantastic use of light and space. Again the extra wide and formal staircase teasingly leads you to the "viewing platform", an outdoor front balcony including glass balustrade for uninterrupted views that you will be able to show-off, share and tease your family and friends for years to come. The feeling is quite breathtaking with elevation and even the slight feeling of "vertigo".
The main bedroom with feature silicone joint windows also takes advantage of the views that will inspire - waking up here every morning would almost be performance enhancing. The masculine over-sized walk-in robe has custom cabinetry and more hanging space than most. The ensuite is a unique blend of unseen tiles, feature shaving cabinetry and simply has to be seen. Also located upstairs you will find the formal home theatre room including a remote controlled projector system integrated from the ceiling. A sizable room to enjoy with the entire family and friends providing home style entertainment for a lifetime.
- Entertainers dream including outdoor kitchen in the under roof-line alfresco area integrating a servery to the indoor kitchen
- Set high on the hill with over 270 degrees of priceless views
- Built to the highest of standards with builders own home inclusions
Inspect
Contact agent


