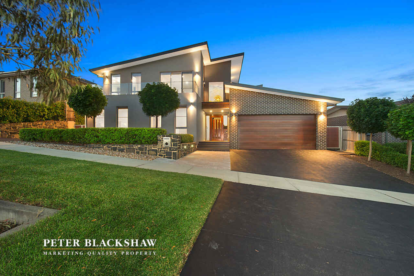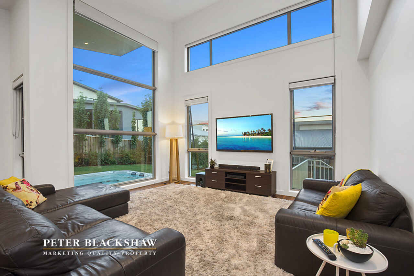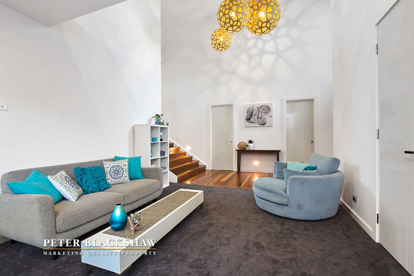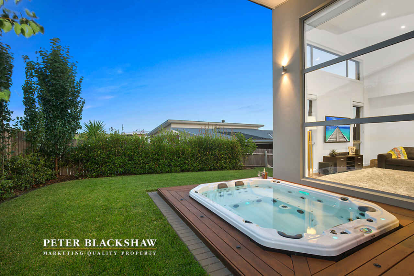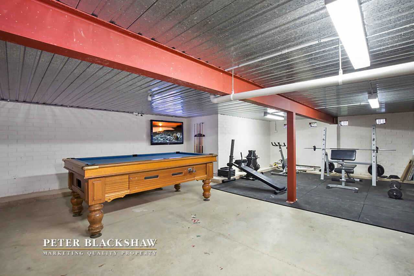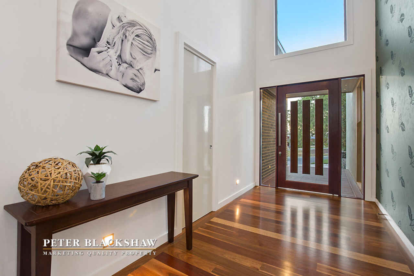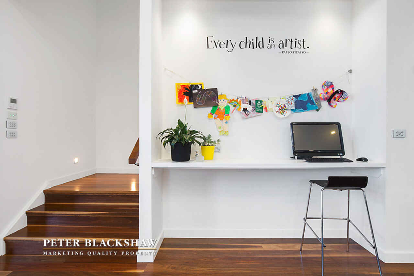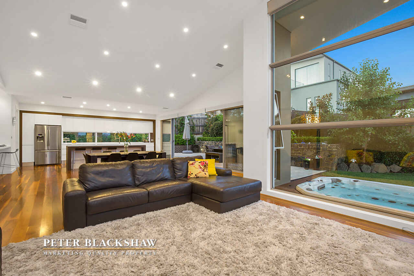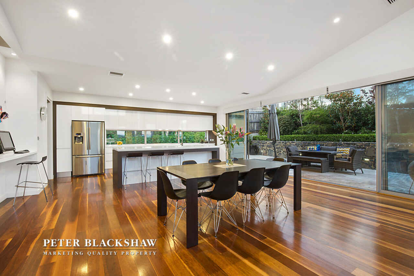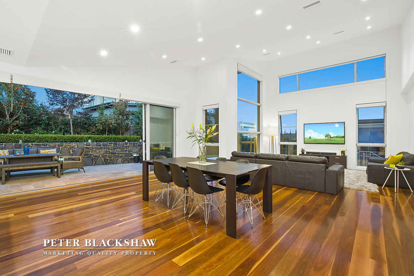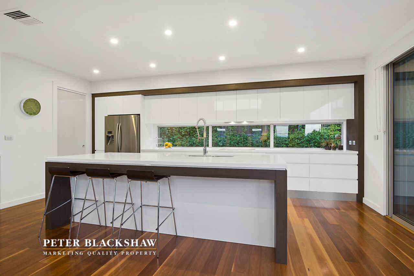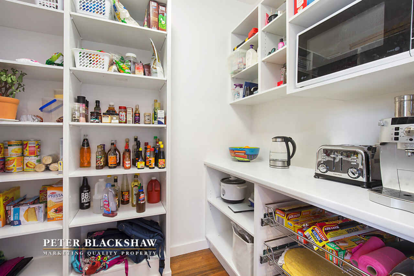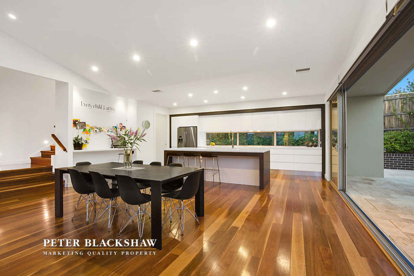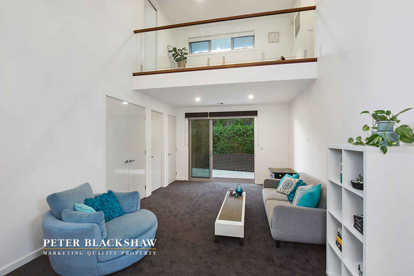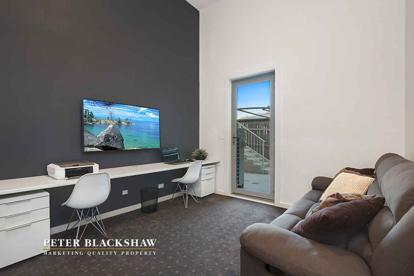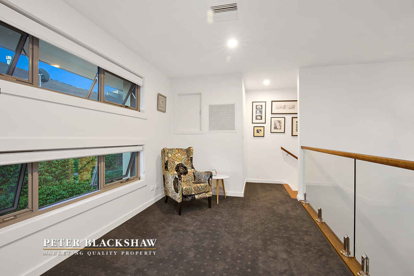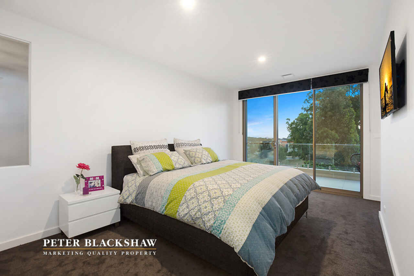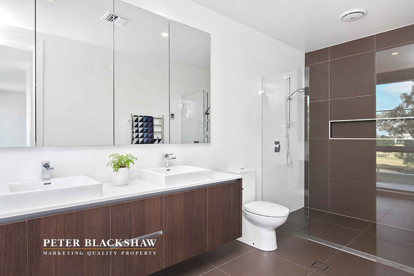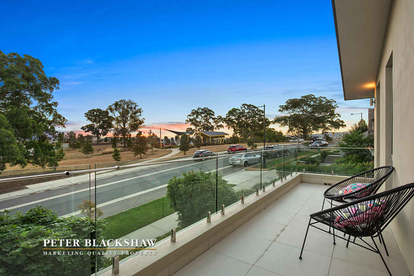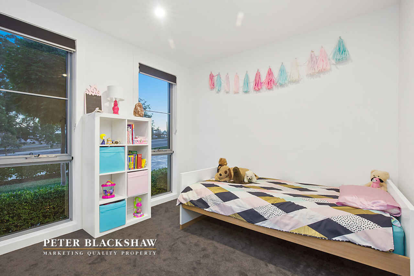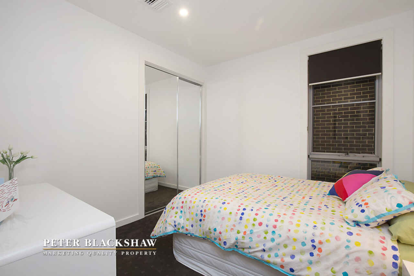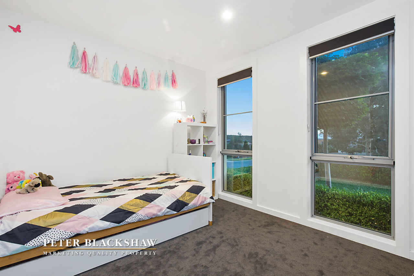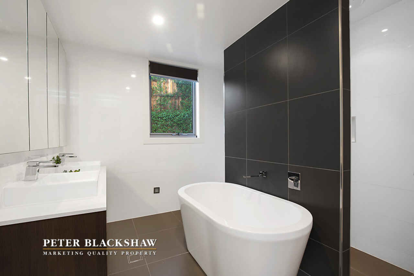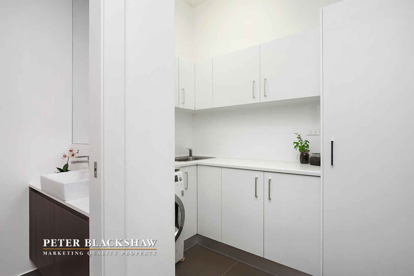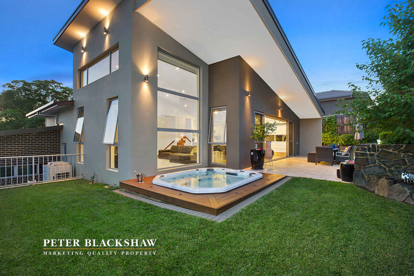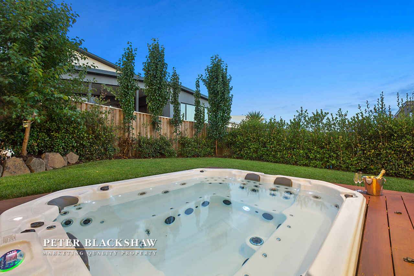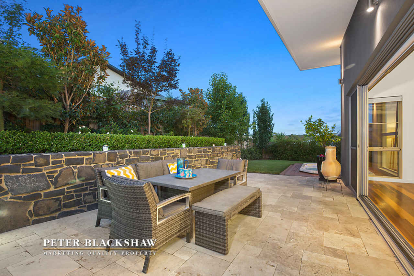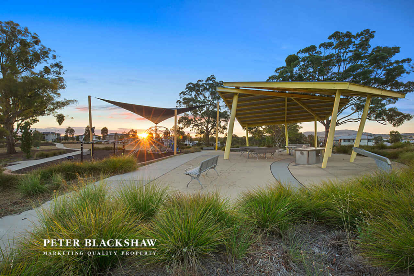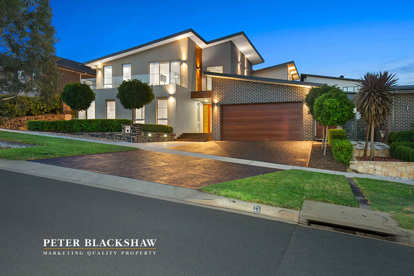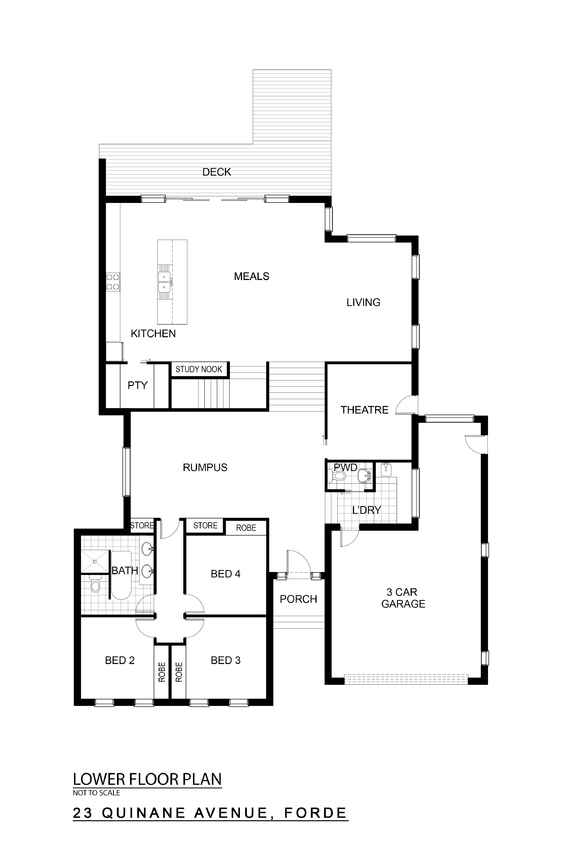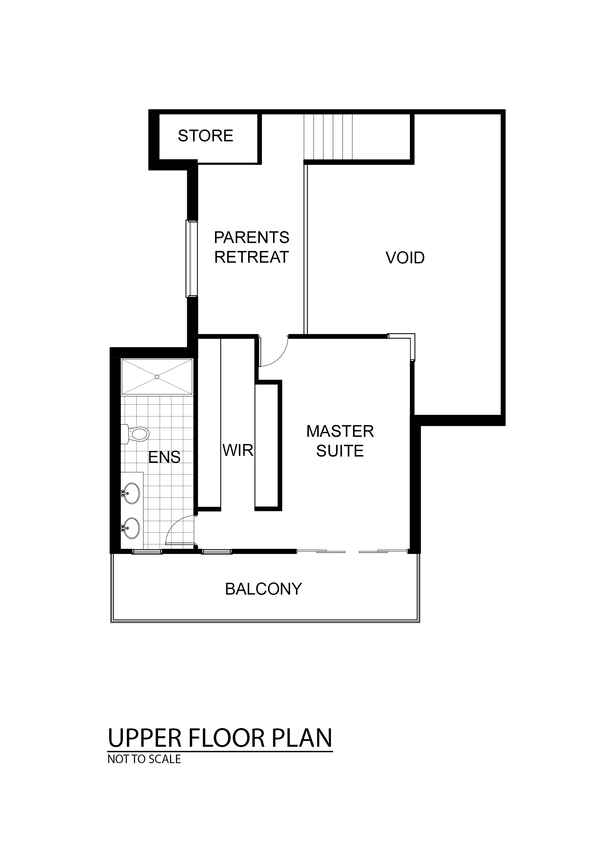Commanding Family Residence with Views
Sold
Location
Lot 23/23 Quinane Avenue
Forde ACT 2914
Details
4
2
3
EER: 5
House
Auction Saturday, 25 Feb 04:00 PM On site
Rates: | $2,573.50 annually |
Land area: | 672 sqm (approx) |
Building size: | 333 sqm (approx) |
Overlooking Forde Hill Playground is this stunning family home, offering 4 bedrooms, and 4 separate living areas spread over 3 levels.
As you step inside the grand entrance you will be mesmerized by the elegant elements and distinctive design, from the high ceilings with feature recessed lighting to the hardwood timber flooring, this home encapsulates pure luxury.
On the main level you will find the first of many impressive living areas, 3 generous sized bedrooms, theatre room, main bathroom and powder room.
When entering the enormous open plan living area, your eyes will instantly be drawn to the large floor to ceiling windows while the recessed lighting demonstrates the architectural element to the home.
Entertainers will enjoy the custom kitchen with beautiful stone benchtops and quality stainless steel Miele appliances including a dishwasher, oven and induction cook top. The kitchen is the true heart of the home, which overlooks the bright and airy open plan family and meals area that features double width triple stacking doors that lead to the tasteful rear alfresco, inviting the nature inside and adding an extra dimension to your living area. Enjoy relaxing with the added feature of the in ground spa surrounded by lush grass and plants.
Upstairs you will find the parents retreat and the grand master suite offering a substantial walk-in robe and a Vogue style ensuite featuring floor to ceiling tiles, a wall to wall semi frameless shower and a wall hung vanity with his and her sinks. An abundance of natural light and breathtaking views connect the main bedroom with the balcony.
The 3 remaining bedrooms are generously sized and are situated on the main level, along with the contemporary designed main bathroom that includes floor to ceiling tiles, a frameless shower, freestanding bathtub and vanity with his and her sinks.
Located in the prestige suburb of Forde, fronting Forde Hill Playground, and close to Heritage trails, walking and bike tracks, Burgmann Anglican School and Forde’s shopping district with the convenience of cafes, restaurants and a supermarket.
With uncompromising quality, this home has been thoughtfully designed and finished to the highest of standards and will be sure to generate significant interest so don’t miss out on this truly exceptional opportunity.
Key features;
- 672m2 block
- Total living 333m2 (Internal - 283m2 + Garage - 50m2)
- 4 bedrooms
- Alfresco
- In ground spa
- Landscaped rear yard
- Daikin ducted reverse cycle heating and cooling
- Boss zone heating for lower level and main level
- Warmup underfloor heating
- Rinnai hot water system
- LED lighting throughout
- Hardwood timber flooring to living areas
- Carpet to bedrooms, upstairs living area, rumpus room and lounge room
- Tiles to wet areas (Main bathroom, ensuite, powder room and laundry)
- Double glazed windows
- Water tank – connected to toilets and laundry, and 50% of irrigation
- Under house storage area with concrete floor, electricity and toilet – Currently used as a man cave
- Automatic 3 car garage with internal and rear yard access
Main level
- 3 generously sized bedrooms with mirrored built-in robes
- Main bathroom with his and her sinks, freestanding bath tub and frameless shower
- Open plan living and meals area
- Rumpus/theatre room
- Lounge room
- Powder room
- Family sized laundry with plenty of bench space
Kitchen
- Integrated stainless steel Miele dishwasher
- Stainless steel Miele double oven
- Stainless steel Miele induction cook top
- Large island breakfast bar
- Stone bench tops
- Soft closing drawers and cupboards
- Large walk-in pantry with bench top
Upper level
- 55m2 of living
- Parents retreat
- Main bedroom
- Balcony
- Large walk-in robe
- Ensuite with floor to ceiling tiles, his and her vanity and wall to wall semi-frameless shower
Read MoreAs you step inside the grand entrance you will be mesmerized by the elegant elements and distinctive design, from the high ceilings with feature recessed lighting to the hardwood timber flooring, this home encapsulates pure luxury.
On the main level you will find the first of many impressive living areas, 3 generous sized bedrooms, theatre room, main bathroom and powder room.
When entering the enormous open plan living area, your eyes will instantly be drawn to the large floor to ceiling windows while the recessed lighting demonstrates the architectural element to the home.
Entertainers will enjoy the custom kitchen with beautiful stone benchtops and quality stainless steel Miele appliances including a dishwasher, oven and induction cook top. The kitchen is the true heart of the home, which overlooks the bright and airy open plan family and meals area that features double width triple stacking doors that lead to the tasteful rear alfresco, inviting the nature inside and adding an extra dimension to your living area. Enjoy relaxing with the added feature of the in ground spa surrounded by lush grass and plants.
Upstairs you will find the parents retreat and the grand master suite offering a substantial walk-in robe and a Vogue style ensuite featuring floor to ceiling tiles, a wall to wall semi frameless shower and a wall hung vanity with his and her sinks. An abundance of natural light and breathtaking views connect the main bedroom with the balcony.
The 3 remaining bedrooms are generously sized and are situated on the main level, along with the contemporary designed main bathroom that includes floor to ceiling tiles, a frameless shower, freestanding bathtub and vanity with his and her sinks.
Located in the prestige suburb of Forde, fronting Forde Hill Playground, and close to Heritage trails, walking and bike tracks, Burgmann Anglican School and Forde’s shopping district with the convenience of cafes, restaurants and a supermarket.
With uncompromising quality, this home has been thoughtfully designed and finished to the highest of standards and will be sure to generate significant interest so don’t miss out on this truly exceptional opportunity.
Key features;
- 672m2 block
- Total living 333m2 (Internal - 283m2 + Garage - 50m2)
- 4 bedrooms
- Alfresco
- In ground spa
- Landscaped rear yard
- Daikin ducted reverse cycle heating and cooling
- Boss zone heating for lower level and main level
- Warmup underfloor heating
- Rinnai hot water system
- LED lighting throughout
- Hardwood timber flooring to living areas
- Carpet to bedrooms, upstairs living area, rumpus room and lounge room
- Tiles to wet areas (Main bathroom, ensuite, powder room and laundry)
- Double glazed windows
- Water tank – connected to toilets and laundry, and 50% of irrigation
- Under house storage area with concrete floor, electricity and toilet – Currently used as a man cave
- Automatic 3 car garage with internal and rear yard access
Main level
- 3 generously sized bedrooms with mirrored built-in robes
- Main bathroom with his and her sinks, freestanding bath tub and frameless shower
- Open plan living and meals area
- Rumpus/theatre room
- Lounge room
- Powder room
- Family sized laundry with plenty of bench space
Kitchen
- Integrated stainless steel Miele dishwasher
- Stainless steel Miele double oven
- Stainless steel Miele induction cook top
- Large island breakfast bar
- Stone bench tops
- Soft closing drawers and cupboards
- Large walk-in pantry with bench top
Upper level
- 55m2 of living
- Parents retreat
- Main bedroom
- Balcony
- Large walk-in robe
- Ensuite with floor to ceiling tiles, his and her vanity and wall to wall semi-frameless shower
Inspect
Contact agent
Listing agents
Overlooking Forde Hill Playground is this stunning family home, offering 4 bedrooms, and 4 separate living areas spread over 3 levels.
As you step inside the grand entrance you will be mesmerized by the elegant elements and distinctive design, from the high ceilings with feature recessed lighting to the hardwood timber flooring, this home encapsulates pure luxury.
On the main level you will find the first of many impressive living areas, 3 generous sized bedrooms, theatre room, main bathroom and powder room.
When entering the enormous open plan living area, your eyes will instantly be drawn to the large floor to ceiling windows while the recessed lighting demonstrates the architectural element to the home.
Entertainers will enjoy the custom kitchen with beautiful stone benchtops and quality stainless steel Miele appliances including a dishwasher, oven and induction cook top. The kitchen is the true heart of the home, which overlooks the bright and airy open plan family and meals area that features double width triple stacking doors that lead to the tasteful rear alfresco, inviting the nature inside and adding an extra dimension to your living area. Enjoy relaxing with the added feature of the in ground spa surrounded by lush grass and plants.
Upstairs you will find the parents retreat and the grand master suite offering a substantial walk-in robe and a Vogue style ensuite featuring floor to ceiling tiles, a wall to wall semi frameless shower and a wall hung vanity with his and her sinks. An abundance of natural light and breathtaking views connect the main bedroom with the balcony.
The 3 remaining bedrooms are generously sized and are situated on the main level, along with the contemporary designed main bathroom that includes floor to ceiling tiles, a frameless shower, freestanding bathtub and vanity with his and her sinks.
Located in the prestige suburb of Forde, fronting Forde Hill Playground, and close to Heritage trails, walking and bike tracks, Burgmann Anglican School and Forde’s shopping district with the convenience of cafes, restaurants and a supermarket.
With uncompromising quality, this home has been thoughtfully designed and finished to the highest of standards and will be sure to generate significant interest so don’t miss out on this truly exceptional opportunity.
Key features;
- 672m2 block
- Total living 333m2 (Internal - 283m2 + Garage - 50m2)
- 4 bedrooms
- Alfresco
- In ground spa
- Landscaped rear yard
- Daikin ducted reverse cycle heating and cooling
- Boss zone heating for lower level and main level
- Warmup underfloor heating
- Rinnai hot water system
- LED lighting throughout
- Hardwood timber flooring to living areas
- Carpet to bedrooms, upstairs living area, rumpus room and lounge room
- Tiles to wet areas (Main bathroom, ensuite, powder room and laundry)
- Double glazed windows
- Water tank – connected to toilets and laundry, and 50% of irrigation
- Under house storage area with concrete floor, electricity and toilet – Currently used as a man cave
- Automatic 3 car garage with internal and rear yard access
Main level
- 3 generously sized bedrooms with mirrored built-in robes
- Main bathroom with his and her sinks, freestanding bath tub and frameless shower
- Open plan living and meals area
- Rumpus/theatre room
- Lounge room
- Powder room
- Family sized laundry with plenty of bench space
Kitchen
- Integrated stainless steel Miele dishwasher
- Stainless steel Miele double oven
- Stainless steel Miele induction cook top
- Large island breakfast bar
- Stone bench tops
- Soft closing drawers and cupboards
- Large walk-in pantry with bench top
Upper level
- 55m2 of living
- Parents retreat
- Main bedroom
- Balcony
- Large walk-in robe
- Ensuite with floor to ceiling tiles, his and her vanity and wall to wall semi-frameless shower
Read MoreAs you step inside the grand entrance you will be mesmerized by the elegant elements and distinctive design, from the high ceilings with feature recessed lighting to the hardwood timber flooring, this home encapsulates pure luxury.
On the main level you will find the first of many impressive living areas, 3 generous sized bedrooms, theatre room, main bathroom and powder room.
When entering the enormous open plan living area, your eyes will instantly be drawn to the large floor to ceiling windows while the recessed lighting demonstrates the architectural element to the home.
Entertainers will enjoy the custom kitchen with beautiful stone benchtops and quality stainless steel Miele appliances including a dishwasher, oven and induction cook top. The kitchen is the true heart of the home, which overlooks the bright and airy open plan family and meals area that features double width triple stacking doors that lead to the tasteful rear alfresco, inviting the nature inside and adding an extra dimension to your living area. Enjoy relaxing with the added feature of the in ground spa surrounded by lush grass and plants.
Upstairs you will find the parents retreat and the grand master suite offering a substantial walk-in robe and a Vogue style ensuite featuring floor to ceiling tiles, a wall to wall semi frameless shower and a wall hung vanity with his and her sinks. An abundance of natural light and breathtaking views connect the main bedroom with the balcony.
The 3 remaining bedrooms are generously sized and are situated on the main level, along with the contemporary designed main bathroom that includes floor to ceiling tiles, a frameless shower, freestanding bathtub and vanity with his and her sinks.
Located in the prestige suburb of Forde, fronting Forde Hill Playground, and close to Heritage trails, walking and bike tracks, Burgmann Anglican School and Forde’s shopping district with the convenience of cafes, restaurants and a supermarket.
With uncompromising quality, this home has been thoughtfully designed and finished to the highest of standards and will be sure to generate significant interest so don’t miss out on this truly exceptional opportunity.
Key features;
- 672m2 block
- Total living 333m2 (Internal - 283m2 + Garage - 50m2)
- 4 bedrooms
- Alfresco
- In ground spa
- Landscaped rear yard
- Daikin ducted reverse cycle heating and cooling
- Boss zone heating for lower level and main level
- Warmup underfloor heating
- Rinnai hot water system
- LED lighting throughout
- Hardwood timber flooring to living areas
- Carpet to bedrooms, upstairs living area, rumpus room and lounge room
- Tiles to wet areas (Main bathroom, ensuite, powder room and laundry)
- Double glazed windows
- Water tank – connected to toilets and laundry, and 50% of irrigation
- Under house storage area with concrete floor, electricity and toilet – Currently used as a man cave
- Automatic 3 car garage with internal and rear yard access
Main level
- 3 generously sized bedrooms with mirrored built-in robes
- Main bathroom with his and her sinks, freestanding bath tub and frameless shower
- Open plan living and meals area
- Rumpus/theatre room
- Lounge room
- Powder room
- Family sized laundry with plenty of bench space
Kitchen
- Integrated stainless steel Miele dishwasher
- Stainless steel Miele double oven
- Stainless steel Miele induction cook top
- Large island breakfast bar
- Stone bench tops
- Soft closing drawers and cupboards
- Large walk-in pantry with bench top
Upper level
- 55m2 of living
- Parents retreat
- Main bedroom
- Balcony
- Large walk-in robe
- Ensuite with floor to ceiling tiles, his and her vanity and wall to wall semi-frameless shower
Location
Lot 23/23 Quinane Avenue
Forde ACT 2914
Details
4
2
3
EER: 5
House
Auction Saturday, 25 Feb 04:00 PM On site
Rates: | $2,573.50 annually |
Land area: | 672 sqm (approx) |
Building size: | 333 sqm (approx) |
Overlooking Forde Hill Playground is this stunning family home, offering 4 bedrooms, and 4 separate living areas spread over 3 levels.
As you step inside the grand entrance you will be mesmerized by the elegant elements and distinctive design, from the high ceilings with feature recessed lighting to the hardwood timber flooring, this home encapsulates pure luxury.
On the main level you will find the first of many impressive living areas, 3 generous sized bedrooms, theatre room, main bathroom and powder room.
When entering the enormous open plan living area, your eyes will instantly be drawn to the large floor to ceiling windows while the recessed lighting demonstrates the architectural element to the home.
Entertainers will enjoy the custom kitchen with beautiful stone benchtops and quality stainless steel Miele appliances including a dishwasher, oven and induction cook top. The kitchen is the true heart of the home, which overlooks the bright and airy open plan family and meals area that features double width triple stacking doors that lead to the tasteful rear alfresco, inviting the nature inside and adding an extra dimension to your living area. Enjoy relaxing with the added feature of the in ground spa surrounded by lush grass and plants.
Upstairs you will find the parents retreat and the grand master suite offering a substantial walk-in robe and a Vogue style ensuite featuring floor to ceiling tiles, a wall to wall semi frameless shower and a wall hung vanity with his and her sinks. An abundance of natural light and breathtaking views connect the main bedroom with the balcony.
The 3 remaining bedrooms are generously sized and are situated on the main level, along with the contemporary designed main bathroom that includes floor to ceiling tiles, a frameless shower, freestanding bathtub and vanity with his and her sinks.
Located in the prestige suburb of Forde, fronting Forde Hill Playground, and close to Heritage trails, walking and bike tracks, Burgmann Anglican School and Forde’s shopping district with the convenience of cafes, restaurants and a supermarket.
With uncompromising quality, this home has been thoughtfully designed and finished to the highest of standards and will be sure to generate significant interest so don’t miss out on this truly exceptional opportunity.
Key features;
- 672m2 block
- Total living 333m2 (Internal - 283m2 + Garage - 50m2)
- 4 bedrooms
- Alfresco
- In ground spa
- Landscaped rear yard
- Daikin ducted reverse cycle heating and cooling
- Boss zone heating for lower level and main level
- Warmup underfloor heating
- Rinnai hot water system
- LED lighting throughout
- Hardwood timber flooring to living areas
- Carpet to bedrooms, upstairs living area, rumpus room and lounge room
- Tiles to wet areas (Main bathroom, ensuite, powder room and laundry)
- Double glazed windows
- Water tank – connected to toilets and laundry, and 50% of irrigation
- Under house storage area with concrete floor, electricity and toilet – Currently used as a man cave
- Automatic 3 car garage with internal and rear yard access
Main level
- 3 generously sized bedrooms with mirrored built-in robes
- Main bathroom with his and her sinks, freestanding bath tub and frameless shower
- Open plan living and meals area
- Rumpus/theatre room
- Lounge room
- Powder room
- Family sized laundry with plenty of bench space
Kitchen
- Integrated stainless steel Miele dishwasher
- Stainless steel Miele double oven
- Stainless steel Miele induction cook top
- Large island breakfast bar
- Stone bench tops
- Soft closing drawers and cupboards
- Large walk-in pantry with bench top
Upper level
- 55m2 of living
- Parents retreat
- Main bedroom
- Balcony
- Large walk-in robe
- Ensuite with floor to ceiling tiles, his and her vanity and wall to wall semi-frameless shower
Read MoreAs you step inside the grand entrance you will be mesmerized by the elegant elements and distinctive design, from the high ceilings with feature recessed lighting to the hardwood timber flooring, this home encapsulates pure luxury.
On the main level you will find the first of many impressive living areas, 3 generous sized bedrooms, theatre room, main bathroom and powder room.
When entering the enormous open plan living area, your eyes will instantly be drawn to the large floor to ceiling windows while the recessed lighting demonstrates the architectural element to the home.
Entertainers will enjoy the custom kitchen with beautiful stone benchtops and quality stainless steel Miele appliances including a dishwasher, oven and induction cook top. The kitchen is the true heart of the home, which overlooks the bright and airy open plan family and meals area that features double width triple stacking doors that lead to the tasteful rear alfresco, inviting the nature inside and adding an extra dimension to your living area. Enjoy relaxing with the added feature of the in ground spa surrounded by lush grass and plants.
Upstairs you will find the parents retreat and the grand master suite offering a substantial walk-in robe and a Vogue style ensuite featuring floor to ceiling tiles, a wall to wall semi frameless shower and a wall hung vanity with his and her sinks. An abundance of natural light and breathtaking views connect the main bedroom with the balcony.
The 3 remaining bedrooms are generously sized and are situated on the main level, along with the contemporary designed main bathroom that includes floor to ceiling tiles, a frameless shower, freestanding bathtub and vanity with his and her sinks.
Located in the prestige suburb of Forde, fronting Forde Hill Playground, and close to Heritage trails, walking and bike tracks, Burgmann Anglican School and Forde’s shopping district with the convenience of cafes, restaurants and a supermarket.
With uncompromising quality, this home has been thoughtfully designed and finished to the highest of standards and will be sure to generate significant interest so don’t miss out on this truly exceptional opportunity.
Key features;
- 672m2 block
- Total living 333m2 (Internal - 283m2 + Garage - 50m2)
- 4 bedrooms
- Alfresco
- In ground spa
- Landscaped rear yard
- Daikin ducted reverse cycle heating and cooling
- Boss zone heating for lower level and main level
- Warmup underfloor heating
- Rinnai hot water system
- LED lighting throughout
- Hardwood timber flooring to living areas
- Carpet to bedrooms, upstairs living area, rumpus room and lounge room
- Tiles to wet areas (Main bathroom, ensuite, powder room and laundry)
- Double glazed windows
- Water tank – connected to toilets and laundry, and 50% of irrigation
- Under house storage area with concrete floor, electricity and toilet – Currently used as a man cave
- Automatic 3 car garage with internal and rear yard access
Main level
- 3 generously sized bedrooms with mirrored built-in robes
- Main bathroom with his and her sinks, freestanding bath tub and frameless shower
- Open plan living and meals area
- Rumpus/theatre room
- Lounge room
- Powder room
- Family sized laundry with plenty of bench space
Kitchen
- Integrated stainless steel Miele dishwasher
- Stainless steel Miele double oven
- Stainless steel Miele induction cook top
- Large island breakfast bar
- Stone bench tops
- Soft closing drawers and cupboards
- Large walk-in pantry with bench top
Upper level
- 55m2 of living
- Parents retreat
- Main bedroom
- Balcony
- Large walk-in robe
- Ensuite with floor to ceiling tiles, his and her vanity and wall to wall semi-frameless shower
Inspect
Contact agent


