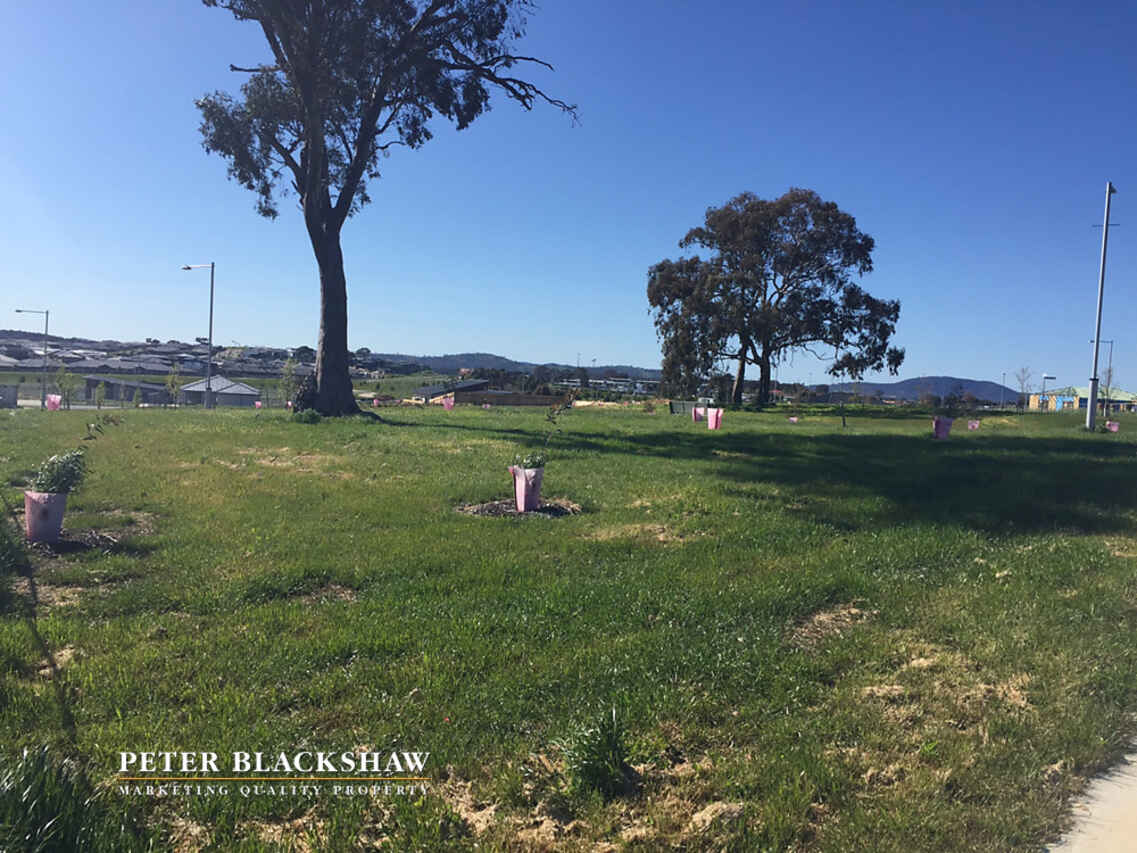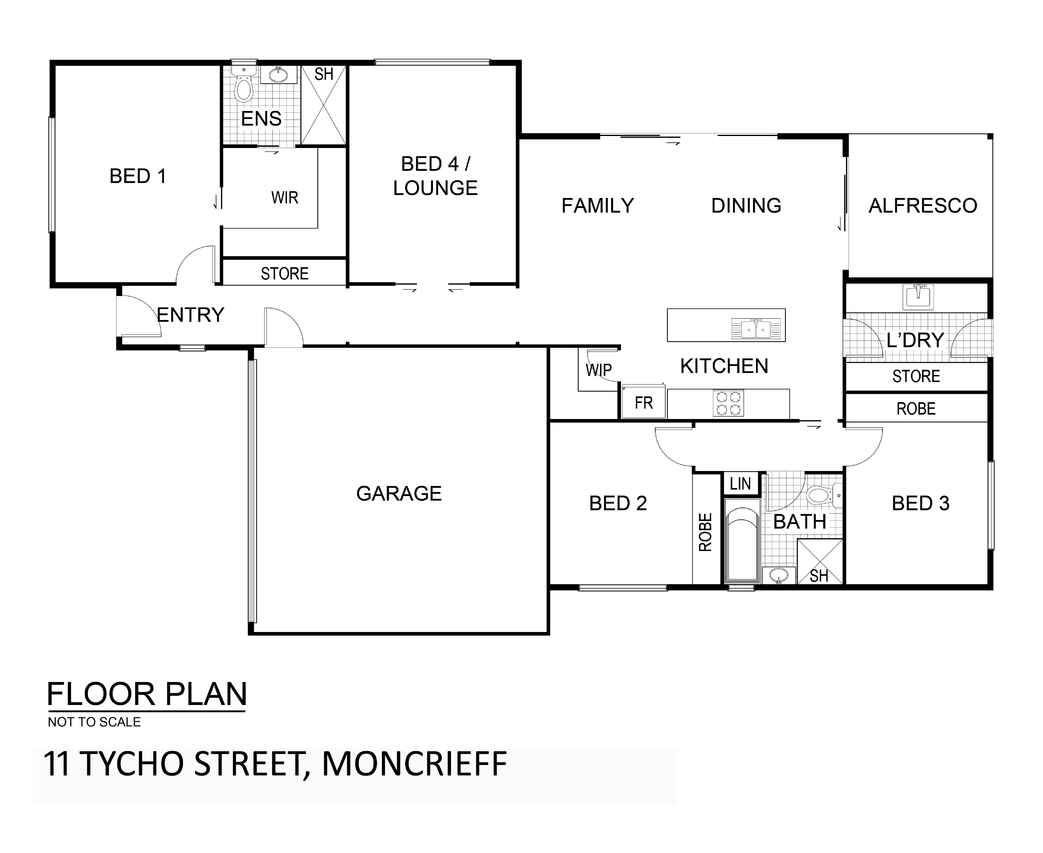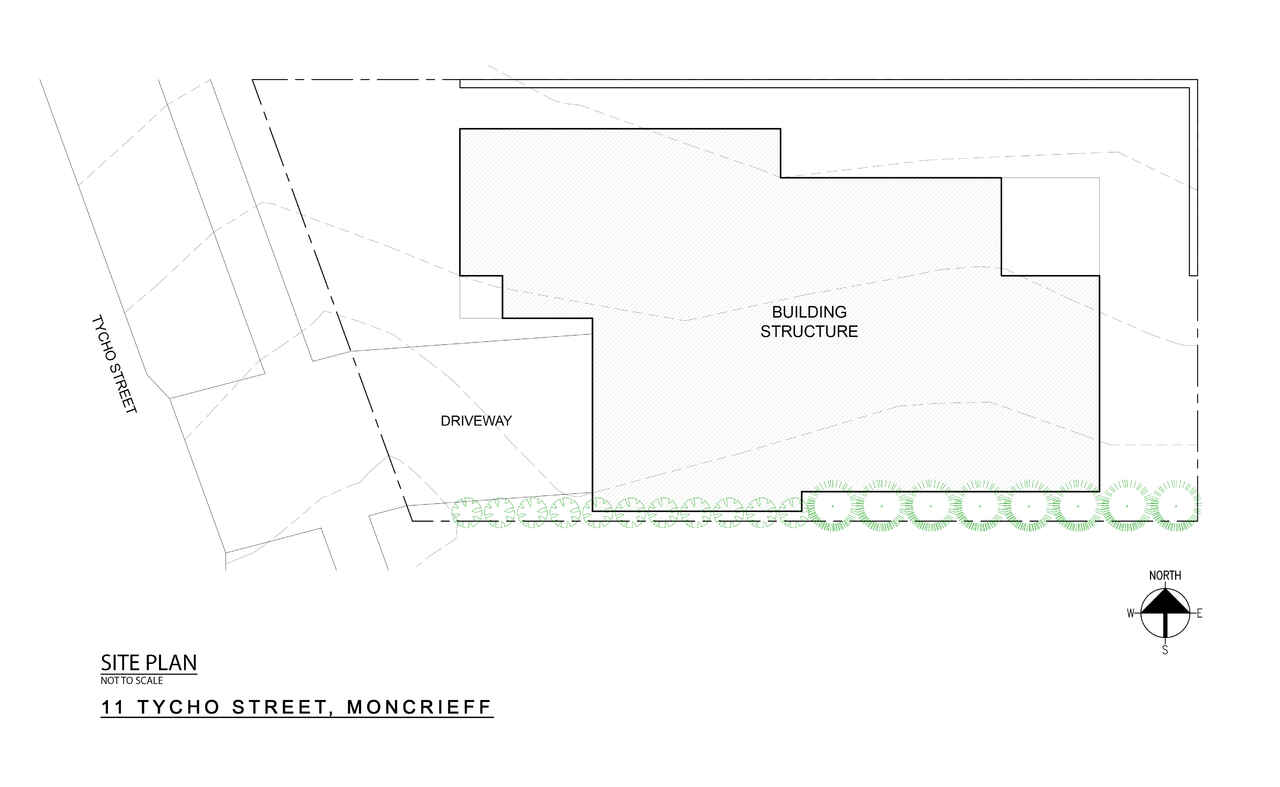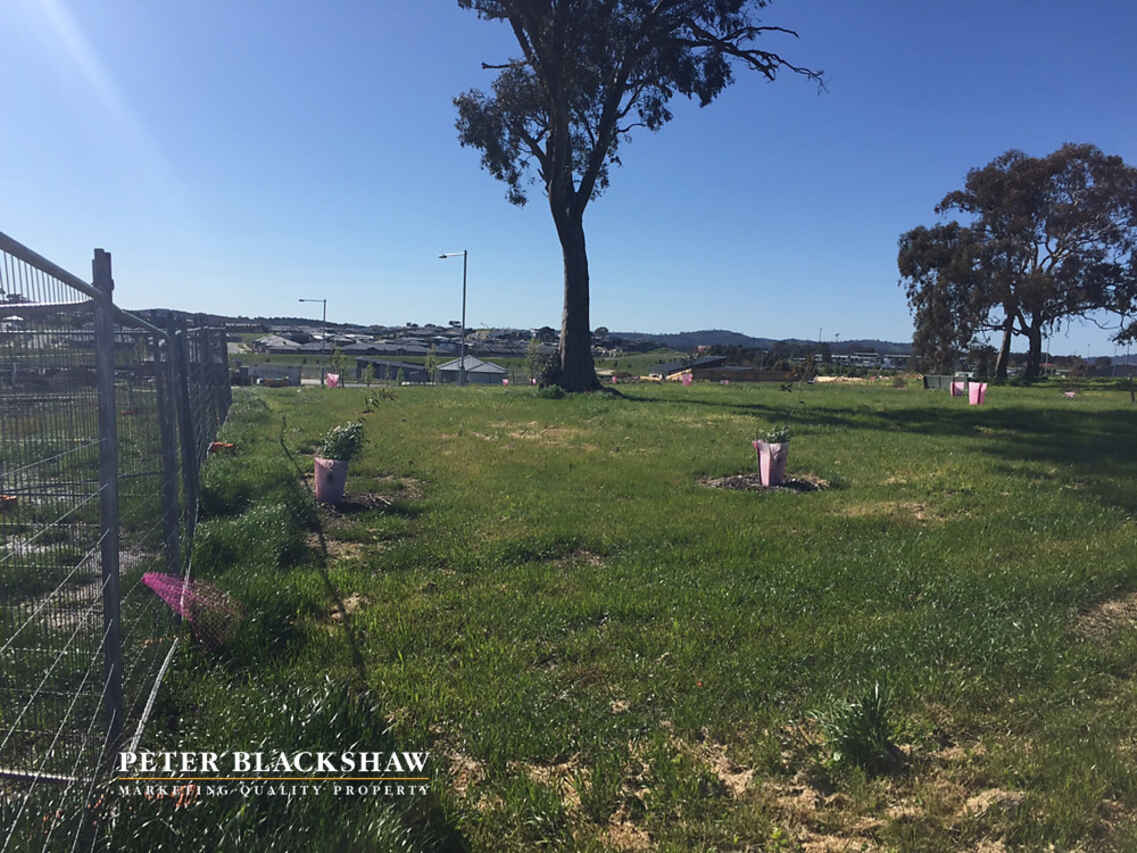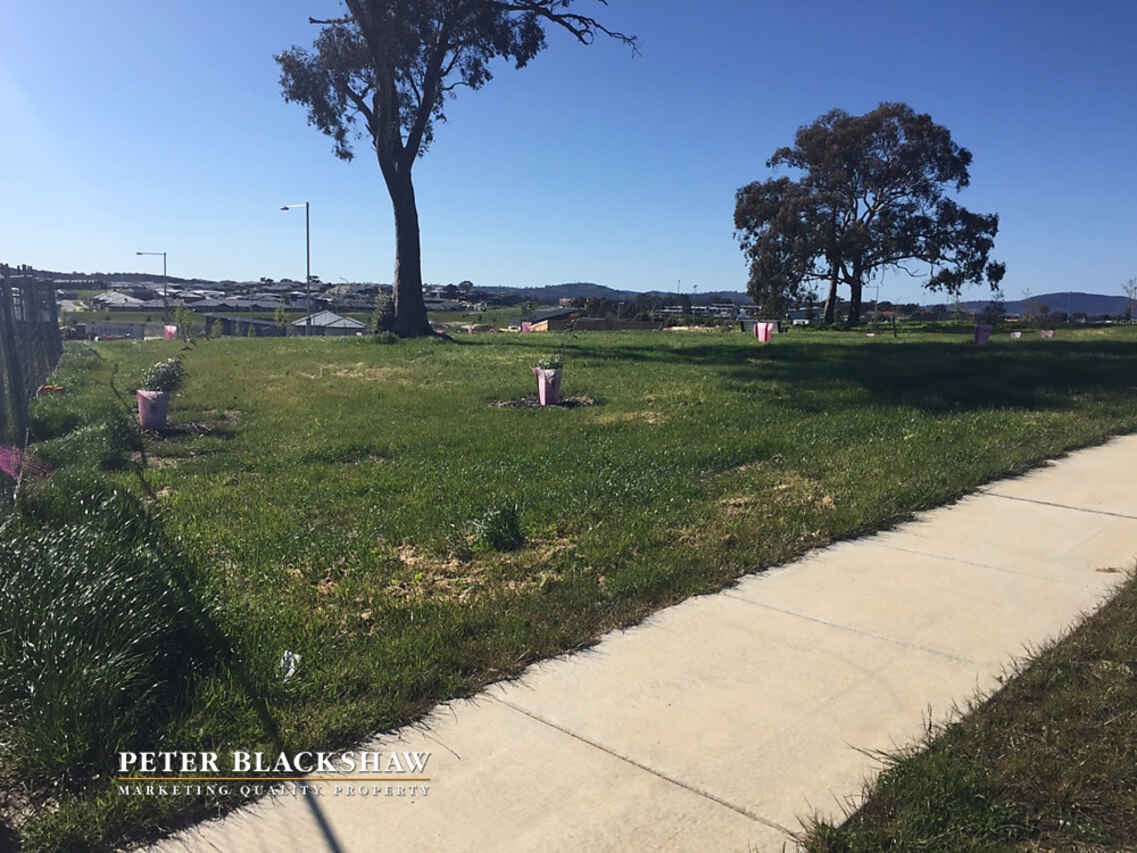Elevated, views and siding parkland
Sold
Location
Lot 24/11 Tycho Street
Moncrieff ACT 2914
Details
4
2
2
EER: 8
House and Land
$595,000
Situated in one of Moncrieff's premier streets, this elevated executive new home will impress. With high end inclusions throughout, an architectural energy efficient design (EER 8.2) and construction about to commence - time is limited to secure this home if you wanted to build on a split contract basis potentially saving you thousands in stamp duty fees.
- Brand new home siding parkland
- Energy Efficient Design, EER 8.2
- Construction starting soon, opportunity to personalize
- Gourmet kitchen with stone benchtops, Smeg 750mm stainless steel appliances, soft closing drawers and doors
- Walk-in pantry
- High ceilings
- Undercover alfresco area with gas bayonet
- Hydroponic inslab heating
- Segregated bedrooms with ensuite for main plus walk-in robe
- Ducted evaporative cooling
- Double glazed windows
- Video intercom
- Floor to ceiling tiling in bathroom and ensuite with custom wall hung vanities and semi-frameless shower screens
- Internal doors 2040mm high
- Water tank
- LED down lights throughout interior of home
- Rheem 27 litre instantaneous gas hot water
- Rendered polystyrene walls with acrylic rendered paint
- Colourbond roof
- Landscaping, carpets and floor tiles all included in this exclusive home and land package
Read More- Brand new home siding parkland
- Energy Efficient Design, EER 8.2
- Construction starting soon, opportunity to personalize
- Gourmet kitchen with stone benchtops, Smeg 750mm stainless steel appliances, soft closing drawers and doors
- Walk-in pantry
- High ceilings
- Undercover alfresco area with gas bayonet
- Hydroponic inslab heating
- Segregated bedrooms with ensuite for main plus walk-in robe
- Ducted evaporative cooling
- Double glazed windows
- Video intercom
- Floor to ceiling tiling in bathroom and ensuite with custom wall hung vanities and semi-frameless shower screens
- Internal doors 2040mm high
- Water tank
- LED down lights throughout interior of home
- Rheem 27 litre instantaneous gas hot water
- Rendered polystyrene walls with acrylic rendered paint
- Colourbond roof
- Landscaping, carpets and floor tiles all included in this exclusive home and land package
Inspect
Contact agent
Listing agent
Situated in one of Moncrieff's premier streets, this elevated executive new home will impress. With high end inclusions throughout, an architectural energy efficient design (EER 8.2) and construction about to commence - time is limited to secure this home if you wanted to build on a split contract basis potentially saving you thousands in stamp duty fees.
- Brand new home siding parkland
- Energy Efficient Design, EER 8.2
- Construction starting soon, opportunity to personalize
- Gourmet kitchen with stone benchtops, Smeg 750mm stainless steel appliances, soft closing drawers and doors
- Walk-in pantry
- High ceilings
- Undercover alfresco area with gas bayonet
- Hydroponic inslab heating
- Segregated bedrooms with ensuite for main plus walk-in robe
- Ducted evaporative cooling
- Double glazed windows
- Video intercom
- Floor to ceiling tiling in bathroom and ensuite with custom wall hung vanities and semi-frameless shower screens
- Internal doors 2040mm high
- Water tank
- LED down lights throughout interior of home
- Rheem 27 litre instantaneous gas hot water
- Rendered polystyrene walls with acrylic rendered paint
- Colourbond roof
- Landscaping, carpets and floor tiles all included in this exclusive home and land package
Read More- Brand new home siding parkland
- Energy Efficient Design, EER 8.2
- Construction starting soon, opportunity to personalize
- Gourmet kitchen with stone benchtops, Smeg 750mm stainless steel appliances, soft closing drawers and doors
- Walk-in pantry
- High ceilings
- Undercover alfresco area with gas bayonet
- Hydroponic inslab heating
- Segregated bedrooms with ensuite for main plus walk-in robe
- Ducted evaporative cooling
- Double glazed windows
- Video intercom
- Floor to ceiling tiling in bathroom and ensuite with custom wall hung vanities and semi-frameless shower screens
- Internal doors 2040mm high
- Water tank
- LED down lights throughout interior of home
- Rheem 27 litre instantaneous gas hot water
- Rendered polystyrene walls with acrylic rendered paint
- Colourbond roof
- Landscaping, carpets and floor tiles all included in this exclusive home and land package
Location
Lot 24/11 Tycho Street
Moncrieff ACT 2914
Details
4
2
2
EER: 8
House and Land
$595,000
Situated in one of Moncrieff's premier streets, this elevated executive new home will impress. With high end inclusions throughout, an architectural energy efficient design (EER 8.2) and construction about to commence - time is limited to secure this home if you wanted to build on a split contract basis potentially saving you thousands in stamp duty fees.
- Brand new home siding parkland
- Energy Efficient Design, EER 8.2
- Construction starting soon, opportunity to personalize
- Gourmet kitchen with stone benchtops, Smeg 750mm stainless steel appliances, soft closing drawers and doors
- Walk-in pantry
- High ceilings
- Undercover alfresco area with gas bayonet
- Hydroponic inslab heating
- Segregated bedrooms with ensuite for main plus walk-in robe
- Ducted evaporative cooling
- Double glazed windows
- Video intercom
- Floor to ceiling tiling in bathroom and ensuite with custom wall hung vanities and semi-frameless shower screens
- Internal doors 2040mm high
- Water tank
- LED down lights throughout interior of home
- Rheem 27 litre instantaneous gas hot water
- Rendered polystyrene walls with acrylic rendered paint
- Colourbond roof
- Landscaping, carpets and floor tiles all included in this exclusive home and land package
Read More- Brand new home siding parkland
- Energy Efficient Design, EER 8.2
- Construction starting soon, opportunity to personalize
- Gourmet kitchen with stone benchtops, Smeg 750mm stainless steel appliances, soft closing drawers and doors
- Walk-in pantry
- High ceilings
- Undercover alfresco area with gas bayonet
- Hydroponic inslab heating
- Segregated bedrooms with ensuite for main plus walk-in robe
- Ducted evaporative cooling
- Double glazed windows
- Video intercom
- Floor to ceiling tiling in bathroom and ensuite with custom wall hung vanities and semi-frameless shower screens
- Internal doors 2040mm high
- Water tank
- LED down lights throughout interior of home
- Rheem 27 litre instantaneous gas hot water
- Rendered polystyrene walls with acrylic rendered paint
- Colourbond roof
- Landscaping, carpets and floor tiles all included in this exclusive home and land package
Inspect
Contact agent


