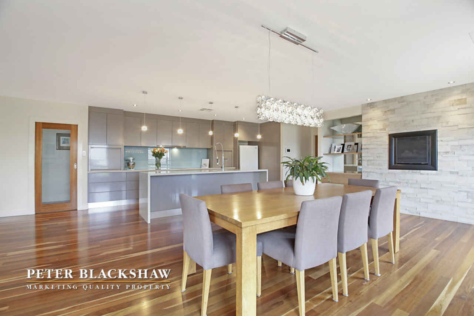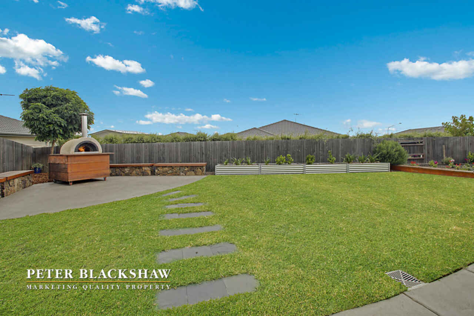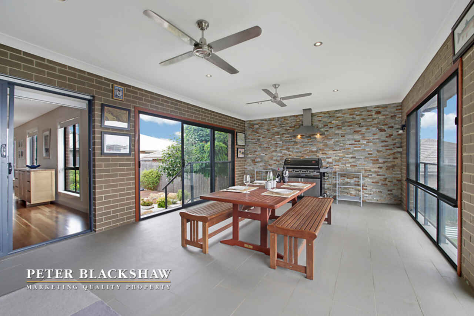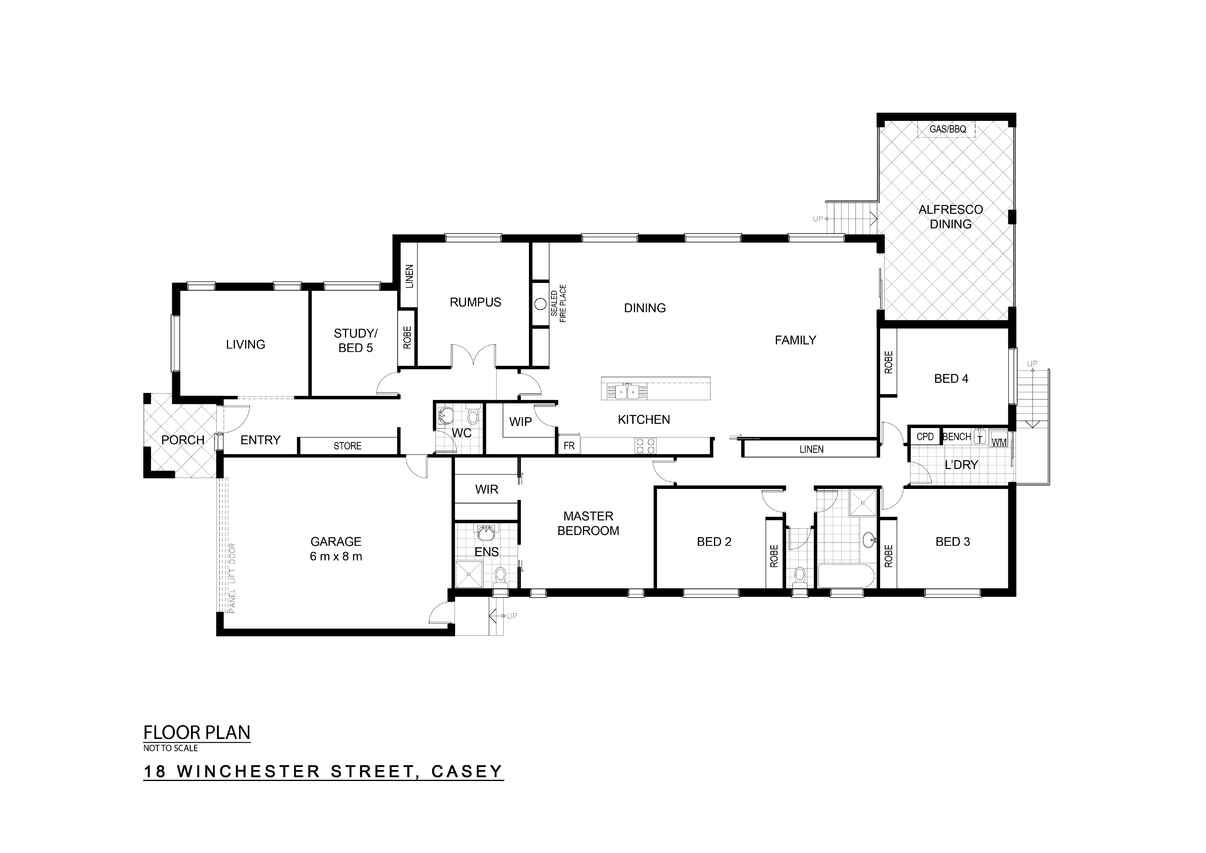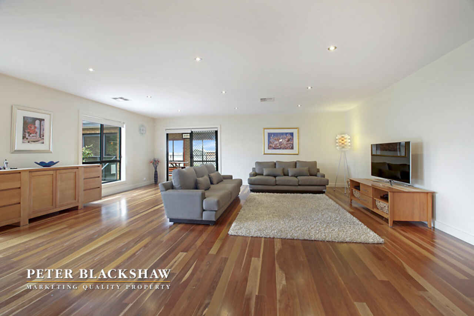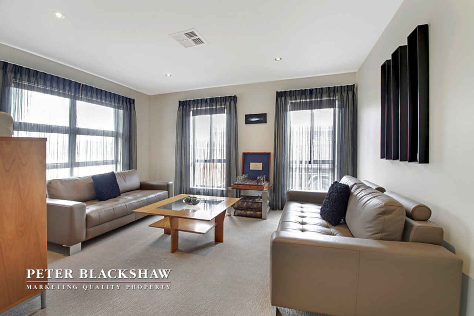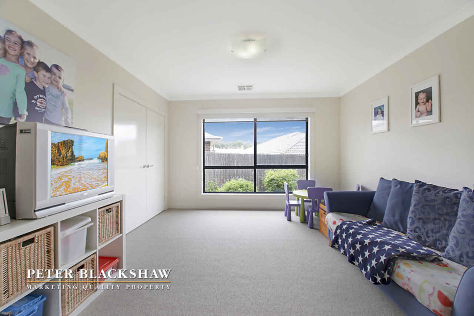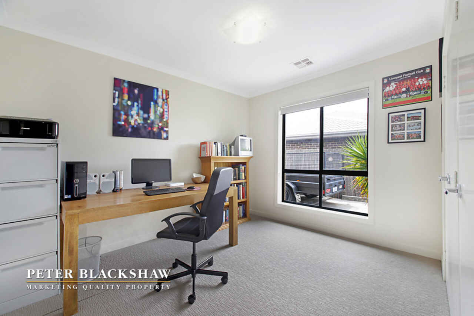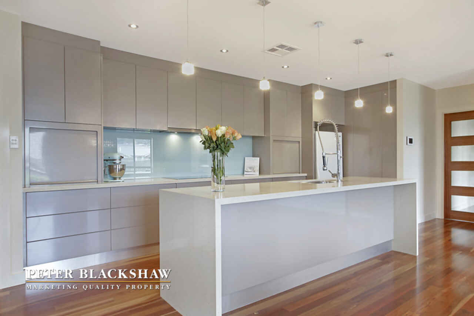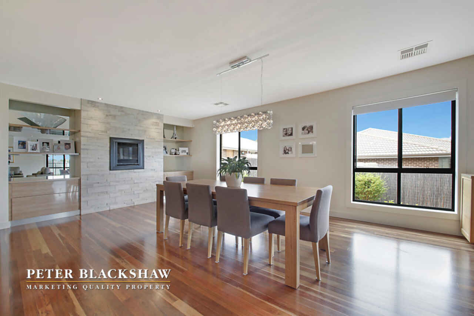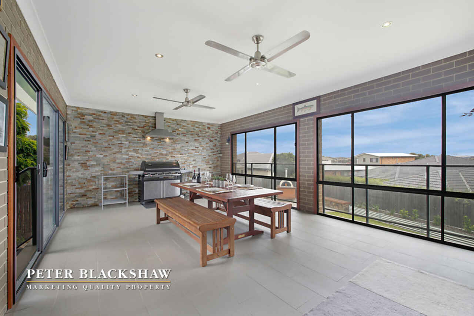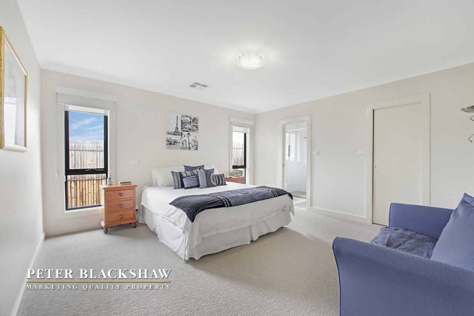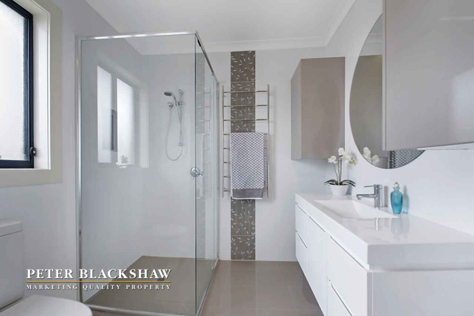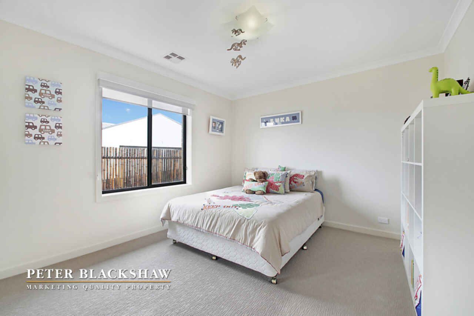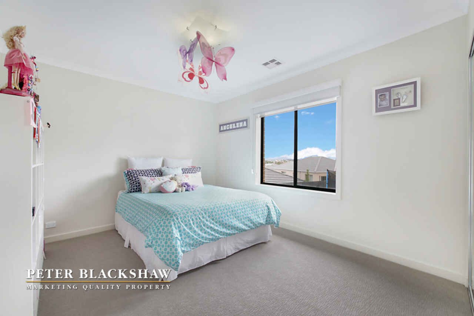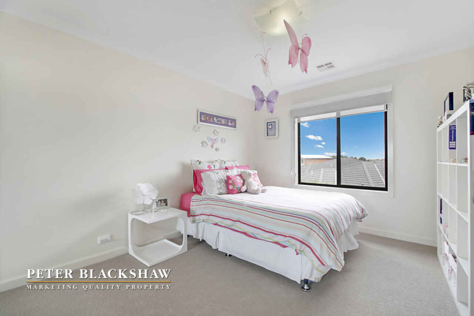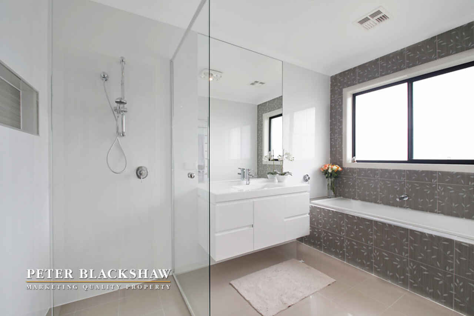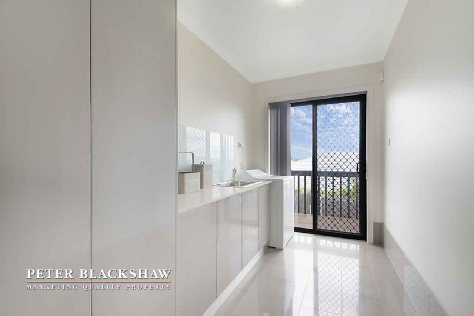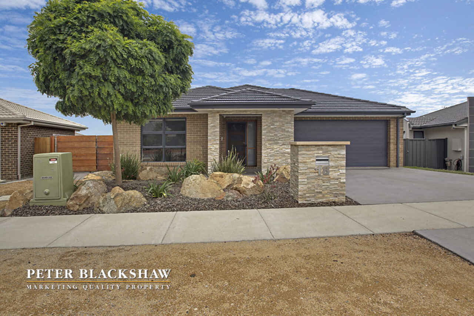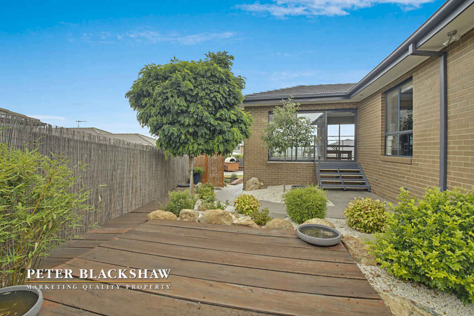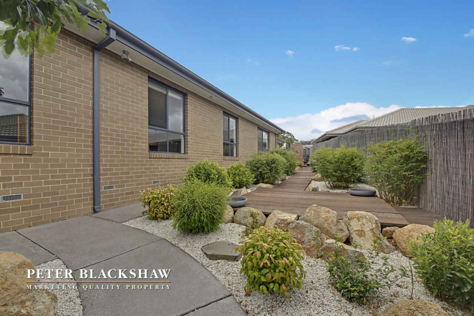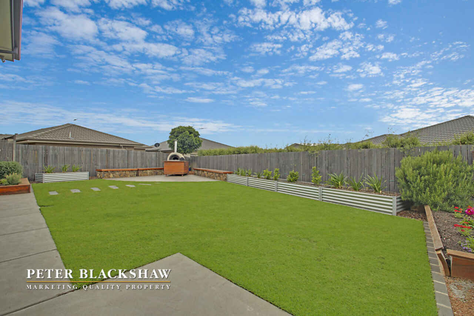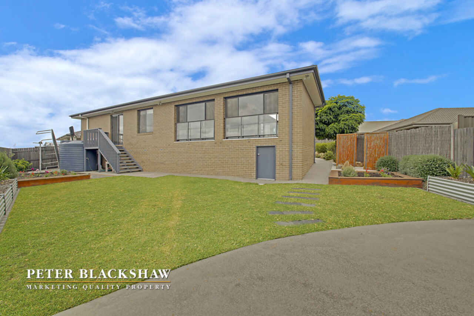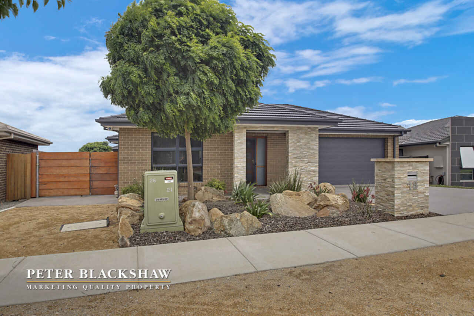Over 31 squares of single level living
Sold
Location
Lot 26/18 Winchester Street
Casey ACT 2913
Details
5
3
2
EER: 5.5
House
$859,000
Rates: | $1,748.42 annually |
Building size: | 291.7 sqm (approx) |
This amazingly versatile floor plan offers 5 bedrooms and 4 separate living areas spread over 292m2 of single level living. Cleverly positioned on a generous 801m2 level block the home offers substantial gardens and a spacious rear yard perfect for the growing and active family.
As you step inside, you are greeted by the formal lounge, then the first of the 5 bedrooms, a rumpus room/home office or kids play room, a powder room and the over-sized double garage (52m2) including in-built storage and access to the rear yard.
Located at the heart of the home is the stunning open plan kitchen, meals and family area. The kitchen features a massive walk-in pantry, 40mm Caesarstone bench tops, a Bosch ceramic cooktop, Bosch 900mm oven and a large fridge space with plumbing for water. The gas fire place and grey Iron Bark polished timber flooring completes the elegance of this informal living space creating a wonderful sense of warmth.
The living and entertaining options continue with a glass enclosed 32m2 alfresco and BBQ area featuring in-built exhaust BBQ fan and ceiling fans, all set at the rear of the property overlooking the fully landscaped backyard.
The master bedroom offers a walk-in robe and ensuite with raised cabinetry for ease of cleaning. The remaining king sized bedrooms all feature built-in robes and surround the large main bathroom featuring Italian ceramic tiles, floating vanity and semi frame-less shower screen.
If you have ever thought it would be great to have more storage in your next home then this home ticks that box as well. Not only is there an abundance of storage cupboards located throughout the home there is also a 5 x 10 metre standing height sub-floor storage room with additional access to another 10 x 20 metre under house storage.
This remarkable home is surrounded by beautifully landscaped gardens and features a wood fire pizza oven, a 7,000 litre water tank and double gate side access with parking for trailer, camper or boat.
Located in the heart of Casey this home has been thoughtfully designed and finished to the highest of standards. The versatility will be sure to generate significant interest so don’t miss out on this truly exceptional opportunity.
Features:
- 801m2 block
- 292m2 of living (32 squares)
- Glass enclosed alfresco dining/BBQ area
- Reverse cycle air-conditioning
- 5 large bedrooms
- 4 separate living areas
- Sealed gas fireplace
- Grey Iron Bark polished timber floors
- Walk-in pantry
- Smeg & Bosch appliances
- Bathrooms with floating vanities and semi frame-less shower screens
- 3 large linen and storage areas across the house and garage
- Standing height sub-floor storage
- Fully landscaped gardens and grass area
- Wood fire pizza oven with seating area
- 7,000 litre water tank
- Large lockable parking spot (side of the house) for extra vehicle or trailer
- Rinnai 32 Infinity water system
- Commercial size Daikin split ducted air conditioner
- Holland blinds through the home
- Heavy duty carpet
- Italian ceramic tiles in hallways and wet areas
- Internal timber french doors in living areas
- Navigator security system
- Kocom 7inch colour video camera
Read MoreAs you step inside, you are greeted by the formal lounge, then the first of the 5 bedrooms, a rumpus room/home office or kids play room, a powder room and the over-sized double garage (52m2) including in-built storage and access to the rear yard.
Located at the heart of the home is the stunning open plan kitchen, meals and family area. The kitchen features a massive walk-in pantry, 40mm Caesarstone bench tops, a Bosch ceramic cooktop, Bosch 900mm oven and a large fridge space with plumbing for water. The gas fire place and grey Iron Bark polished timber flooring completes the elegance of this informal living space creating a wonderful sense of warmth.
The living and entertaining options continue with a glass enclosed 32m2 alfresco and BBQ area featuring in-built exhaust BBQ fan and ceiling fans, all set at the rear of the property overlooking the fully landscaped backyard.
The master bedroom offers a walk-in robe and ensuite with raised cabinetry for ease of cleaning. The remaining king sized bedrooms all feature built-in robes and surround the large main bathroom featuring Italian ceramic tiles, floating vanity and semi frame-less shower screen.
If you have ever thought it would be great to have more storage in your next home then this home ticks that box as well. Not only is there an abundance of storage cupboards located throughout the home there is also a 5 x 10 metre standing height sub-floor storage room with additional access to another 10 x 20 metre under house storage.
This remarkable home is surrounded by beautifully landscaped gardens and features a wood fire pizza oven, a 7,000 litre water tank and double gate side access with parking for trailer, camper or boat.
Located in the heart of Casey this home has been thoughtfully designed and finished to the highest of standards. The versatility will be sure to generate significant interest so don’t miss out on this truly exceptional opportunity.
Features:
- 801m2 block
- 292m2 of living (32 squares)
- Glass enclosed alfresco dining/BBQ area
- Reverse cycle air-conditioning
- 5 large bedrooms
- 4 separate living areas
- Sealed gas fireplace
- Grey Iron Bark polished timber floors
- Walk-in pantry
- Smeg & Bosch appliances
- Bathrooms with floating vanities and semi frame-less shower screens
- 3 large linen and storage areas across the house and garage
- Standing height sub-floor storage
- Fully landscaped gardens and grass area
- Wood fire pizza oven with seating area
- 7,000 litre water tank
- Large lockable parking spot (side of the house) for extra vehicle or trailer
- Rinnai 32 Infinity water system
- Commercial size Daikin split ducted air conditioner
- Holland blinds through the home
- Heavy duty carpet
- Italian ceramic tiles in hallways and wet areas
- Internal timber french doors in living areas
- Navigator security system
- Kocom 7inch colour video camera
Inspect
Contact agent
Listing agents
This amazingly versatile floor plan offers 5 bedrooms and 4 separate living areas spread over 292m2 of single level living. Cleverly positioned on a generous 801m2 level block the home offers substantial gardens and a spacious rear yard perfect for the growing and active family.
As you step inside, you are greeted by the formal lounge, then the first of the 5 bedrooms, a rumpus room/home office or kids play room, a powder room and the over-sized double garage (52m2) including in-built storage and access to the rear yard.
Located at the heart of the home is the stunning open plan kitchen, meals and family area. The kitchen features a massive walk-in pantry, 40mm Caesarstone bench tops, a Bosch ceramic cooktop, Bosch 900mm oven and a large fridge space with plumbing for water. The gas fire place and grey Iron Bark polished timber flooring completes the elegance of this informal living space creating a wonderful sense of warmth.
The living and entertaining options continue with a glass enclosed 32m2 alfresco and BBQ area featuring in-built exhaust BBQ fan and ceiling fans, all set at the rear of the property overlooking the fully landscaped backyard.
The master bedroom offers a walk-in robe and ensuite with raised cabinetry for ease of cleaning. The remaining king sized bedrooms all feature built-in robes and surround the large main bathroom featuring Italian ceramic tiles, floating vanity and semi frame-less shower screen.
If you have ever thought it would be great to have more storage in your next home then this home ticks that box as well. Not only is there an abundance of storage cupboards located throughout the home there is also a 5 x 10 metre standing height sub-floor storage room with additional access to another 10 x 20 metre under house storage.
This remarkable home is surrounded by beautifully landscaped gardens and features a wood fire pizza oven, a 7,000 litre water tank and double gate side access with parking for trailer, camper or boat.
Located in the heart of Casey this home has been thoughtfully designed and finished to the highest of standards. The versatility will be sure to generate significant interest so don’t miss out on this truly exceptional opportunity.
Features:
- 801m2 block
- 292m2 of living (32 squares)
- Glass enclosed alfresco dining/BBQ area
- Reverse cycle air-conditioning
- 5 large bedrooms
- 4 separate living areas
- Sealed gas fireplace
- Grey Iron Bark polished timber floors
- Walk-in pantry
- Smeg & Bosch appliances
- Bathrooms with floating vanities and semi frame-less shower screens
- 3 large linen and storage areas across the house and garage
- Standing height sub-floor storage
- Fully landscaped gardens and grass area
- Wood fire pizza oven with seating area
- 7,000 litre water tank
- Large lockable parking spot (side of the house) for extra vehicle or trailer
- Rinnai 32 Infinity water system
- Commercial size Daikin split ducted air conditioner
- Holland blinds through the home
- Heavy duty carpet
- Italian ceramic tiles in hallways and wet areas
- Internal timber french doors in living areas
- Navigator security system
- Kocom 7inch colour video camera
Read MoreAs you step inside, you are greeted by the formal lounge, then the first of the 5 bedrooms, a rumpus room/home office or kids play room, a powder room and the over-sized double garage (52m2) including in-built storage and access to the rear yard.
Located at the heart of the home is the stunning open plan kitchen, meals and family area. The kitchen features a massive walk-in pantry, 40mm Caesarstone bench tops, a Bosch ceramic cooktop, Bosch 900mm oven and a large fridge space with plumbing for water. The gas fire place and grey Iron Bark polished timber flooring completes the elegance of this informal living space creating a wonderful sense of warmth.
The living and entertaining options continue with a glass enclosed 32m2 alfresco and BBQ area featuring in-built exhaust BBQ fan and ceiling fans, all set at the rear of the property overlooking the fully landscaped backyard.
The master bedroom offers a walk-in robe and ensuite with raised cabinetry for ease of cleaning. The remaining king sized bedrooms all feature built-in robes and surround the large main bathroom featuring Italian ceramic tiles, floating vanity and semi frame-less shower screen.
If you have ever thought it would be great to have more storage in your next home then this home ticks that box as well. Not only is there an abundance of storage cupboards located throughout the home there is also a 5 x 10 metre standing height sub-floor storage room with additional access to another 10 x 20 metre under house storage.
This remarkable home is surrounded by beautifully landscaped gardens and features a wood fire pizza oven, a 7,000 litre water tank and double gate side access with parking for trailer, camper or boat.
Located in the heart of Casey this home has been thoughtfully designed and finished to the highest of standards. The versatility will be sure to generate significant interest so don’t miss out on this truly exceptional opportunity.
Features:
- 801m2 block
- 292m2 of living (32 squares)
- Glass enclosed alfresco dining/BBQ area
- Reverse cycle air-conditioning
- 5 large bedrooms
- 4 separate living areas
- Sealed gas fireplace
- Grey Iron Bark polished timber floors
- Walk-in pantry
- Smeg & Bosch appliances
- Bathrooms with floating vanities and semi frame-less shower screens
- 3 large linen and storage areas across the house and garage
- Standing height sub-floor storage
- Fully landscaped gardens and grass area
- Wood fire pizza oven with seating area
- 7,000 litre water tank
- Large lockable parking spot (side of the house) for extra vehicle or trailer
- Rinnai 32 Infinity water system
- Commercial size Daikin split ducted air conditioner
- Holland blinds through the home
- Heavy duty carpet
- Italian ceramic tiles in hallways and wet areas
- Internal timber french doors in living areas
- Navigator security system
- Kocom 7inch colour video camera
Location
Lot 26/18 Winchester Street
Casey ACT 2913
Details
5
3
2
EER: 5.5
House
$859,000
Rates: | $1,748.42 annually |
Building size: | 291.7 sqm (approx) |
This amazingly versatile floor plan offers 5 bedrooms and 4 separate living areas spread over 292m2 of single level living. Cleverly positioned on a generous 801m2 level block the home offers substantial gardens and a spacious rear yard perfect for the growing and active family.
As you step inside, you are greeted by the formal lounge, then the first of the 5 bedrooms, a rumpus room/home office or kids play room, a powder room and the over-sized double garage (52m2) including in-built storage and access to the rear yard.
Located at the heart of the home is the stunning open plan kitchen, meals and family area. The kitchen features a massive walk-in pantry, 40mm Caesarstone bench tops, a Bosch ceramic cooktop, Bosch 900mm oven and a large fridge space with plumbing for water. The gas fire place and grey Iron Bark polished timber flooring completes the elegance of this informal living space creating a wonderful sense of warmth.
The living and entertaining options continue with a glass enclosed 32m2 alfresco and BBQ area featuring in-built exhaust BBQ fan and ceiling fans, all set at the rear of the property overlooking the fully landscaped backyard.
The master bedroom offers a walk-in robe and ensuite with raised cabinetry for ease of cleaning. The remaining king sized bedrooms all feature built-in robes and surround the large main bathroom featuring Italian ceramic tiles, floating vanity and semi frame-less shower screen.
If you have ever thought it would be great to have more storage in your next home then this home ticks that box as well. Not only is there an abundance of storage cupboards located throughout the home there is also a 5 x 10 metre standing height sub-floor storage room with additional access to another 10 x 20 metre under house storage.
This remarkable home is surrounded by beautifully landscaped gardens and features a wood fire pizza oven, a 7,000 litre water tank and double gate side access with parking for trailer, camper or boat.
Located in the heart of Casey this home has been thoughtfully designed and finished to the highest of standards. The versatility will be sure to generate significant interest so don’t miss out on this truly exceptional opportunity.
Features:
- 801m2 block
- 292m2 of living (32 squares)
- Glass enclosed alfresco dining/BBQ area
- Reverse cycle air-conditioning
- 5 large bedrooms
- 4 separate living areas
- Sealed gas fireplace
- Grey Iron Bark polished timber floors
- Walk-in pantry
- Smeg & Bosch appliances
- Bathrooms with floating vanities and semi frame-less shower screens
- 3 large linen and storage areas across the house and garage
- Standing height sub-floor storage
- Fully landscaped gardens and grass area
- Wood fire pizza oven with seating area
- 7,000 litre water tank
- Large lockable parking spot (side of the house) for extra vehicle or trailer
- Rinnai 32 Infinity water system
- Commercial size Daikin split ducted air conditioner
- Holland blinds through the home
- Heavy duty carpet
- Italian ceramic tiles in hallways and wet areas
- Internal timber french doors in living areas
- Navigator security system
- Kocom 7inch colour video camera
Read MoreAs you step inside, you are greeted by the formal lounge, then the first of the 5 bedrooms, a rumpus room/home office or kids play room, a powder room and the over-sized double garage (52m2) including in-built storage and access to the rear yard.
Located at the heart of the home is the stunning open plan kitchen, meals and family area. The kitchen features a massive walk-in pantry, 40mm Caesarstone bench tops, a Bosch ceramic cooktop, Bosch 900mm oven and a large fridge space with plumbing for water. The gas fire place and grey Iron Bark polished timber flooring completes the elegance of this informal living space creating a wonderful sense of warmth.
The living and entertaining options continue with a glass enclosed 32m2 alfresco and BBQ area featuring in-built exhaust BBQ fan and ceiling fans, all set at the rear of the property overlooking the fully landscaped backyard.
The master bedroom offers a walk-in robe and ensuite with raised cabinetry for ease of cleaning. The remaining king sized bedrooms all feature built-in robes and surround the large main bathroom featuring Italian ceramic tiles, floating vanity and semi frame-less shower screen.
If you have ever thought it would be great to have more storage in your next home then this home ticks that box as well. Not only is there an abundance of storage cupboards located throughout the home there is also a 5 x 10 metre standing height sub-floor storage room with additional access to another 10 x 20 metre under house storage.
This remarkable home is surrounded by beautifully landscaped gardens and features a wood fire pizza oven, a 7,000 litre water tank and double gate side access with parking for trailer, camper or boat.
Located in the heart of Casey this home has been thoughtfully designed and finished to the highest of standards. The versatility will be sure to generate significant interest so don’t miss out on this truly exceptional opportunity.
Features:
- 801m2 block
- 292m2 of living (32 squares)
- Glass enclosed alfresco dining/BBQ area
- Reverse cycle air-conditioning
- 5 large bedrooms
- 4 separate living areas
- Sealed gas fireplace
- Grey Iron Bark polished timber floors
- Walk-in pantry
- Smeg & Bosch appliances
- Bathrooms with floating vanities and semi frame-less shower screens
- 3 large linen and storage areas across the house and garage
- Standing height sub-floor storage
- Fully landscaped gardens and grass area
- Wood fire pizza oven with seating area
- 7,000 litre water tank
- Large lockable parking spot (side of the house) for extra vehicle or trailer
- Rinnai 32 Infinity water system
- Commercial size Daikin split ducted air conditioner
- Holland blinds through the home
- Heavy duty carpet
- Italian ceramic tiles in hallways and wet areas
- Internal timber french doors in living areas
- Navigator security system
- Kocom 7inch colour video camera
Inspect
Contact agent


