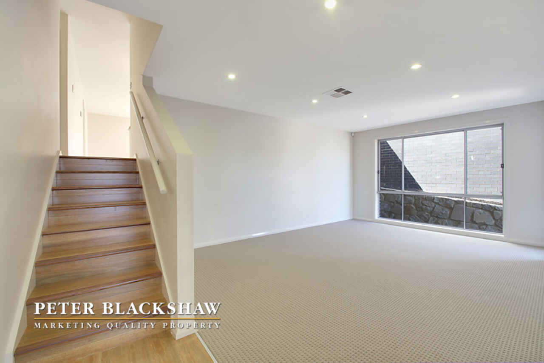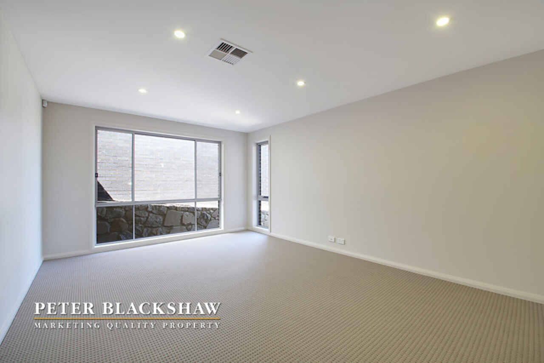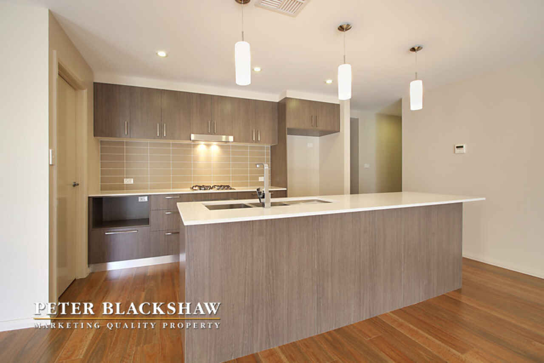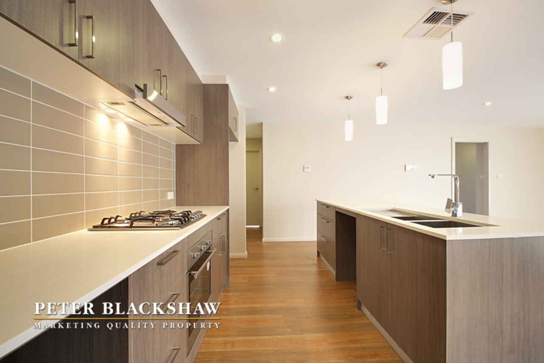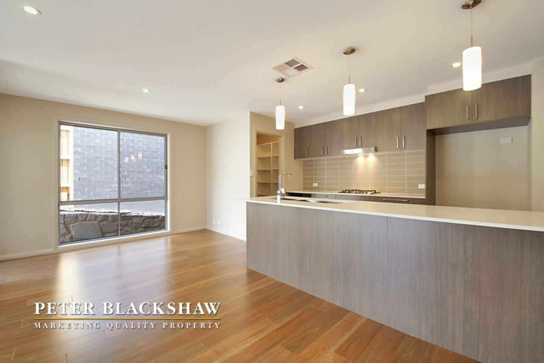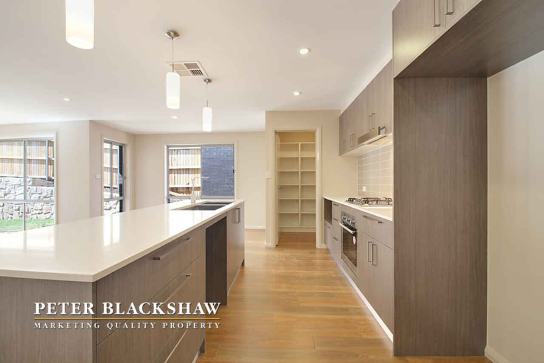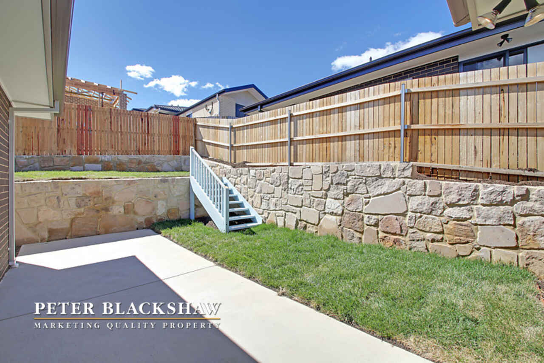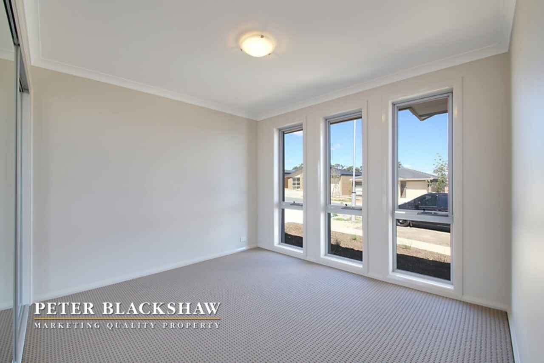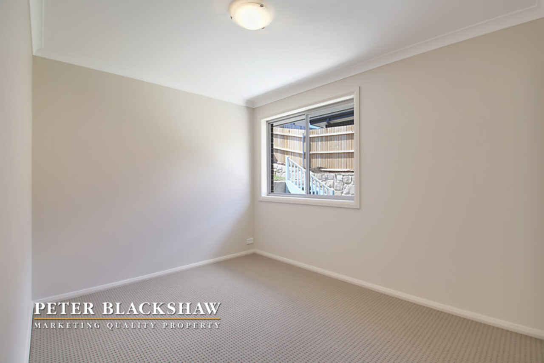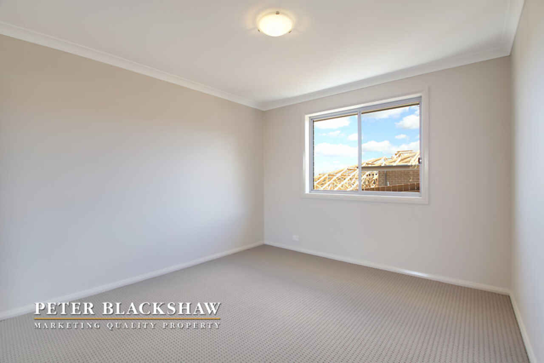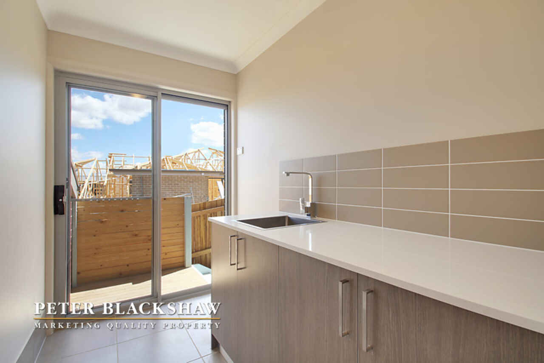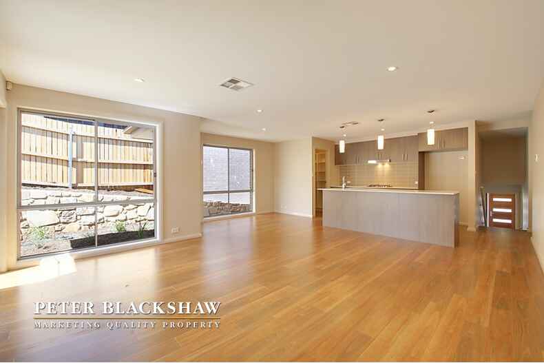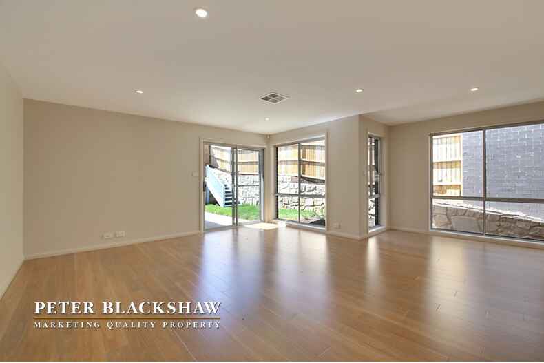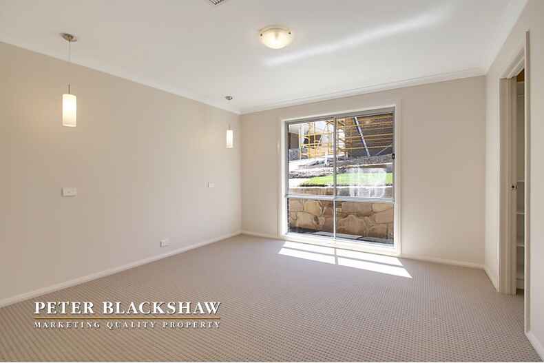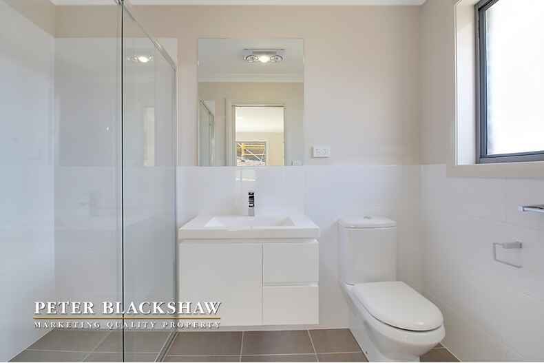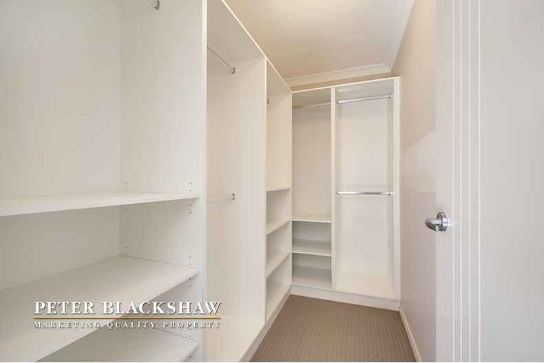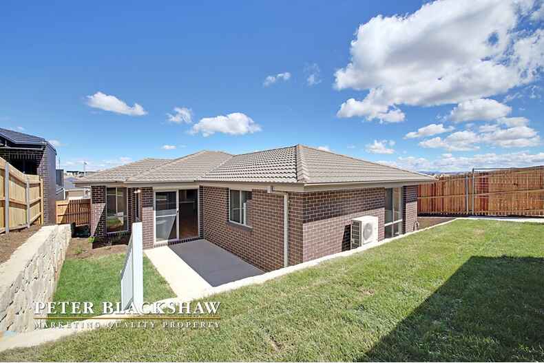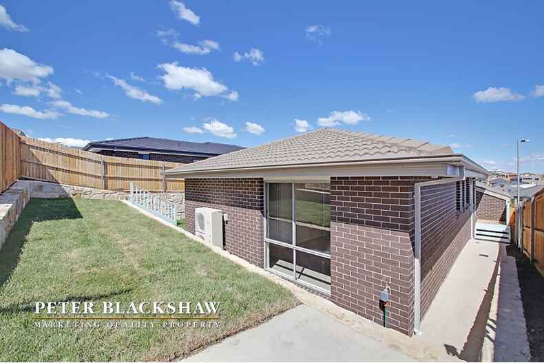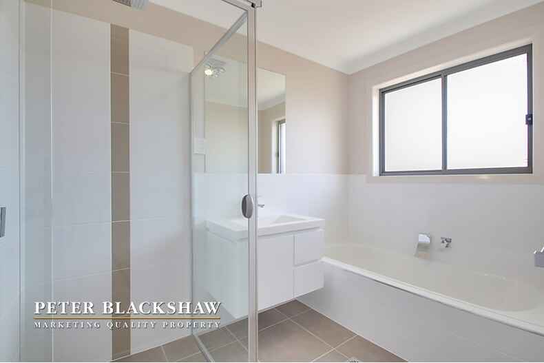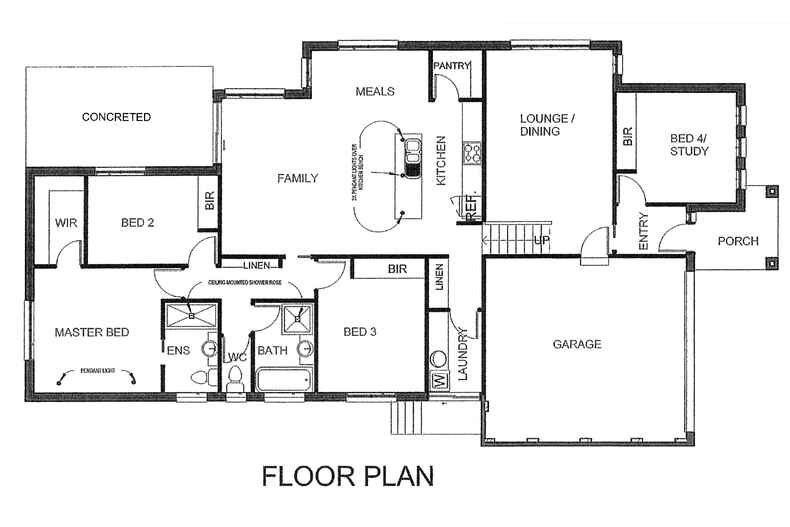Bonner's budget buster
Sold
Location
Lot 26/38 Bieundurry Street
Bonner ACT 2914
Details
4
2
2
EER: 6
House and Land
Offers over $549,900
Land area: | 409 sqm (approx) |
This architecturally designed family home is available under the Land Rent Scheme and ready to move into now.
This split level 4 bedroom home is built with the "modern lifestyle" in mind. The inclusions list is absolutely second to none and there has been no expense spared here, taking advantage of its elevation and offering great street appeal on an elevated low maintenance site perfectly located in close proximity and only a short walking distance to open parklands and reserves.
Boasting 2 large open living spaces with all bedrooms featuring built-in wardrobes all with sliding doors. The custom designed kitchen includes walk-in pantry, stone bench tops, floating floors, pendant lighting and high quality stainless steel appliances.
With all the following creature comforts & inclusions:
- Tiles, carpets & floating floors throughout
- Stone benchtops in kitchen & laundry
- Walk-in pantry
- Feature pendant lighting in kitchen & bedroom 1
- LED light "waterfall" shower heads in ensuite & bathroom
- Sparkling family bathroom & ensuite
- Feature designer upmarket tapware throughout
- Ducted vacuum
- Security system
- Sliding door robes
- Colour video intercom
- Stainless steel appliances
- Complete full front & rear landscaping
- Instantaneous hot water system
- Double garage with internal access
- Ducted reverse cycle heating & cooling throughout
Read MoreThis split level 4 bedroom home is built with the "modern lifestyle" in mind. The inclusions list is absolutely second to none and there has been no expense spared here, taking advantage of its elevation and offering great street appeal on an elevated low maintenance site perfectly located in close proximity and only a short walking distance to open parklands and reserves.
Boasting 2 large open living spaces with all bedrooms featuring built-in wardrobes all with sliding doors. The custom designed kitchen includes walk-in pantry, stone bench tops, floating floors, pendant lighting and high quality stainless steel appliances.
With all the following creature comforts & inclusions:
- Tiles, carpets & floating floors throughout
- Stone benchtops in kitchen & laundry
- Walk-in pantry
- Feature pendant lighting in kitchen & bedroom 1
- LED light "waterfall" shower heads in ensuite & bathroom
- Sparkling family bathroom & ensuite
- Feature designer upmarket tapware throughout
- Ducted vacuum
- Security system
- Sliding door robes
- Colour video intercom
- Stainless steel appliances
- Complete full front & rear landscaping
- Instantaneous hot water system
- Double garage with internal access
- Ducted reverse cycle heating & cooling throughout
Inspect
Contact agent
Listing agent
This architecturally designed family home is available under the Land Rent Scheme and ready to move into now.
This split level 4 bedroom home is built with the "modern lifestyle" in mind. The inclusions list is absolutely second to none and there has been no expense spared here, taking advantage of its elevation and offering great street appeal on an elevated low maintenance site perfectly located in close proximity and only a short walking distance to open parklands and reserves.
Boasting 2 large open living spaces with all bedrooms featuring built-in wardrobes all with sliding doors. The custom designed kitchen includes walk-in pantry, stone bench tops, floating floors, pendant lighting and high quality stainless steel appliances.
With all the following creature comforts & inclusions:
- Tiles, carpets & floating floors throughout
- Stone benchtops in kitchen & laundry
- Walk-in pantry
- Feature pendant lighting in kitchen & bedroom 1
- LED light "waterfall" shower heads in ensuite & bathroom
- Sparkling family bathroom & ensuite
- Feature designer upmarket tapware throughout
- Ducted vacuum
- Security system
- Sliding door robes
- Colour video intercom
- Stainless steel appliances
- Complete full front & rear landscaping
- Instantaneous hot water system
- Double garage with internal access
- Ducted reverse cycle heating & cooling throughout
Read MoreThis split level 4 bedroom home is built with the "modern lifestyle" in mind. The inclusions list is absolutely second to none and there has been no expense spared here, taking advantage of its elevation and offering great street appeal on an elevated low maintenance site perfectly located in close proximity and only a short walking distance to open parklands and reserves.
Boasting 2 large open living spaces with all bedrooms featuring built-in wardrobes all with sliding doors. The custom designed kitchen includes walk-in pantry, stone bench tops, floating floors, pendant lighting and high quality stainless steel appliances.
With all the following creature comforts & inclusions:
- Tiles, carpets & floating floors throughout
- Stone benchtops in kitchen & laundry
- Walk-in pantry
- Feature pendant lighting in kitchen & bedroom 1
- LED light "waterfall" shower heads in ensuite & bathroom
- Sparkling family bathroom & ensuite
- Feature designer upmarket tapware throughout
- Ducted vacuum
- Security system
- Sliding door robes
- Colour video intercom
- Stainless steel appliances
- Complete full front & rear landscaping
- Instantaneous hot water system
- Double garage with internal access
- Ducted reverse cycle heating & cooling throughout
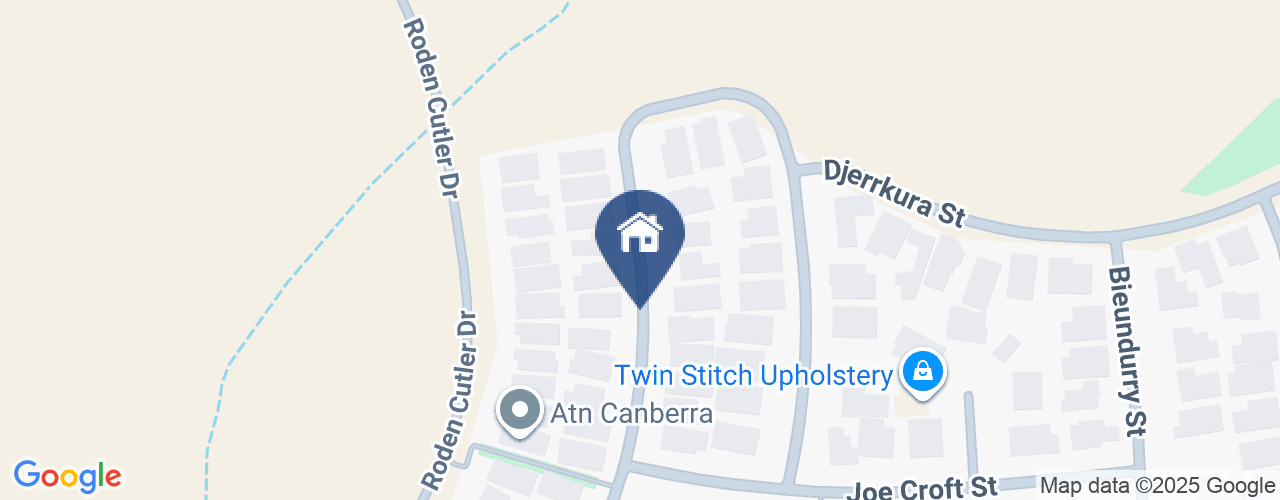
Location
Lot 26/38 Bieundurry Street
Bonner ACT 2914
Details
4
2
2
EER: 6
House and Land
Offers over $549,900
Land area: | 409 sqm (approx) |
This architecturally designed family home is available under the Land Rent Scheme and ready to move into now.
This split level 4 bedroom home is built with the "modern lifestyle" in mind. The inclusions list is absolutely second to none and there has been no expense spared here, taking advantage of its elevation and offering great street appeal on an elevated low maintenance site perfectly located in close proximity and only a short walking distance to open parklands and reserves.
Boasting 2 large open living spaces with all bedrooms featuring built-in wardrobes all with sliding doors. The custom designed kitchen includes walk-in pantry, stone bench tops, floating floors, pendant lighting and high quality stainless steel appliances.
With all the following creature comforts & inclusions:
- Tiles, carpets & floating floors throughout
- Stone benchtops in kitchen & laundry
- Walk-in pantry
- Feature pendant lighting in kitchen & bedroom 1
- LED light "waterfall" shower heads in ensuite & bathroom
- Sparkling family bathroom & ensuite
- Feature designer upmarket tapware throughout
- Ducted vacuum
- Security system
- Sliding door robes
- Colour video intercom
- Stainless steel appliances
- Complete full front & rear landscaping
- Instantaneous hot water system
- Double garage with internal access
- Ducted reverse cycle heating & cooling throughout
Read MoreThis split level 4 bedroom home is built with the "modern lifestyle" in mind. The inclusions list is absolutely second to none and there has been no expense spared here, taking advantage of its elevation and offering great street appeal on an elevated low maintenance site perfectly located in close proximity and only a short walking distance to open parklands and reserves.
Boasting 2 large open living spaces with all bedrooms featuring built-in wardrobes all with sliding doors. The custom designed kitchen includes walk-in pantry, stone bench tops, floating floors, pendant lighting and high quality stainless steel appliances.
With all the following creature comforts & inclusions:
- Tiles, carpets & floating floors throughout
- Stone benchtops in kitchen & laundry
- Walk-in pantry
- Feature pendant lighting in kitchen & bedroom 1
- LED light "waterfall" shower heads in ensuite & bathroom
- Sparkling family bathroom & ensuite
- Feature designer upmarket tapware throughout
- Ducted vacuum
- Security system
- Sliding door robes
- Colour video intercom
- Stainless steel appliances
- Complete full front & rear landscaping
- Instantaneous hot water system
- Double garage with internal access
- Ducted reverse cycle heating & cooling throughout
Inspect
Contact agent



