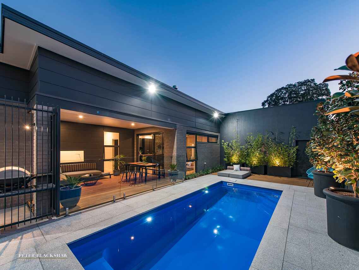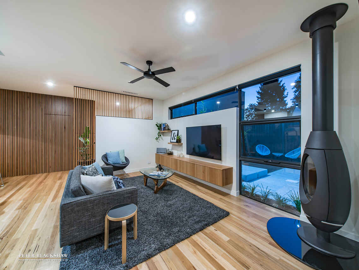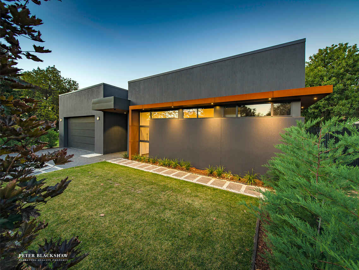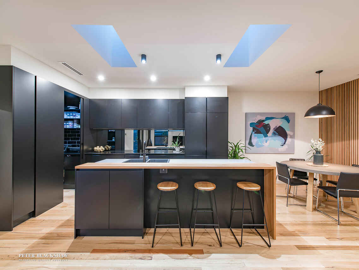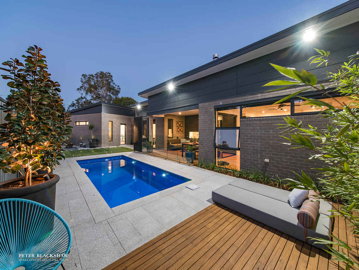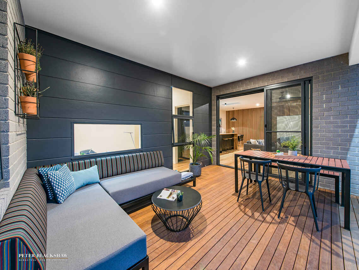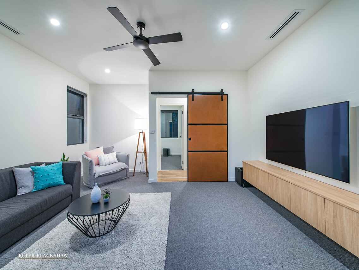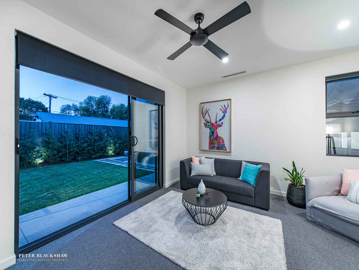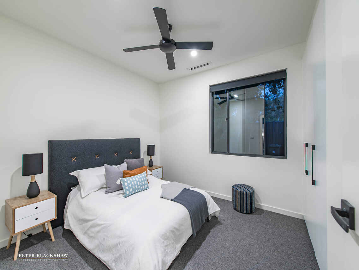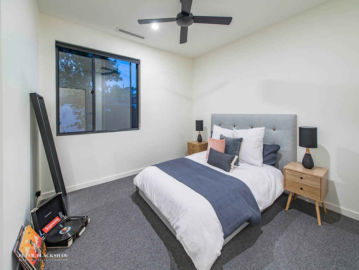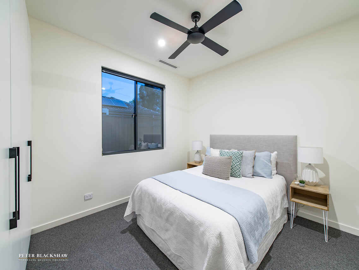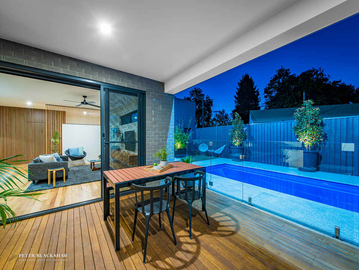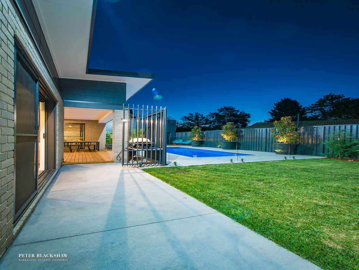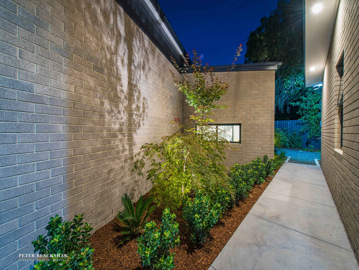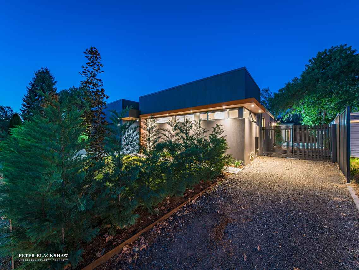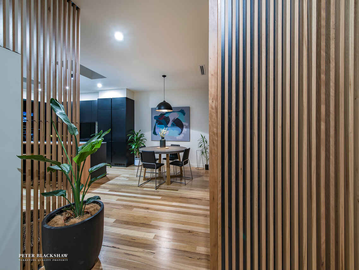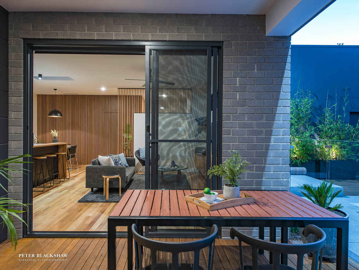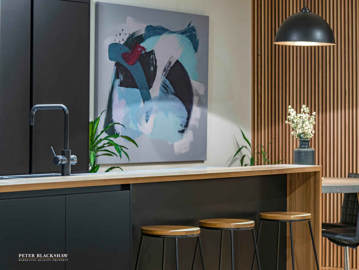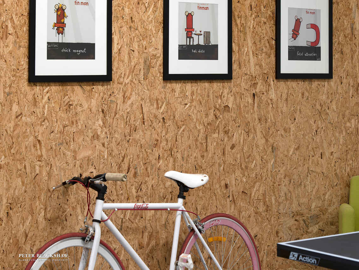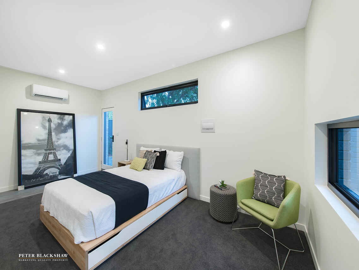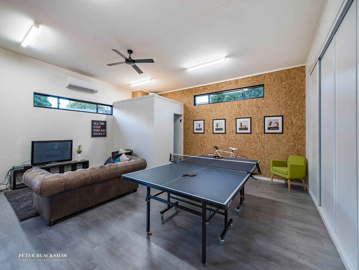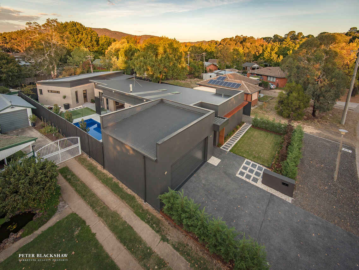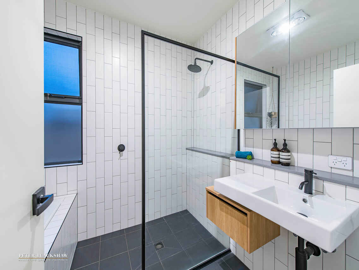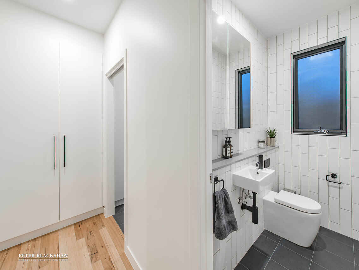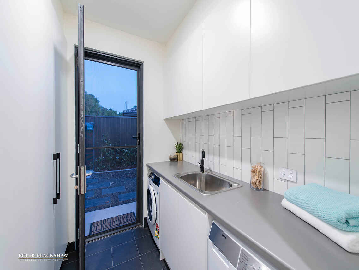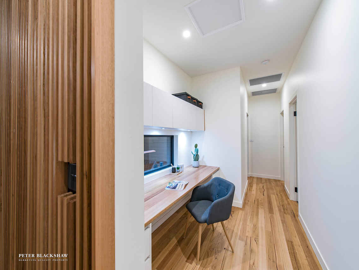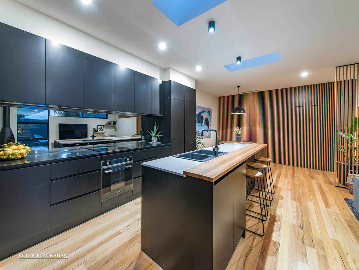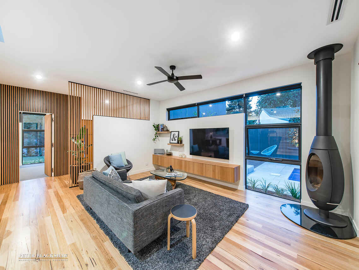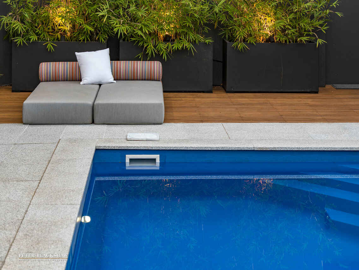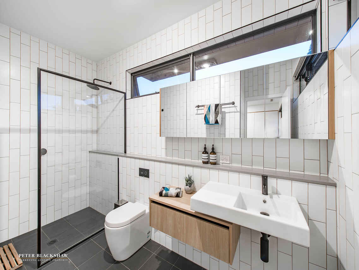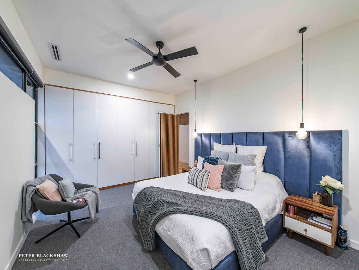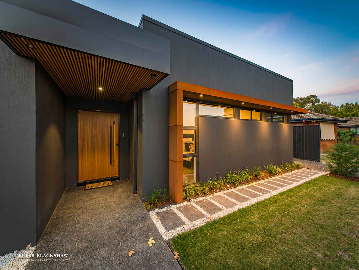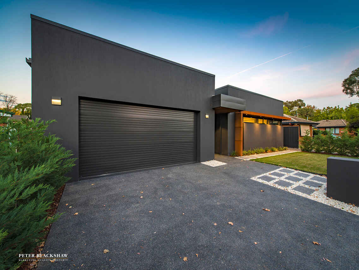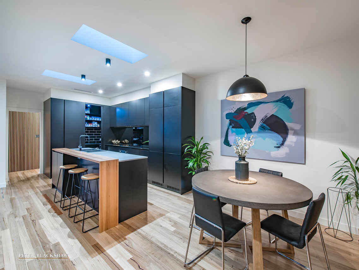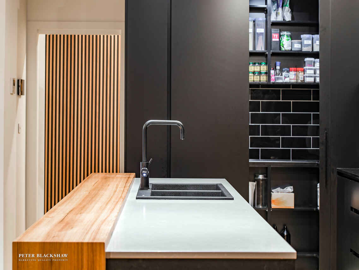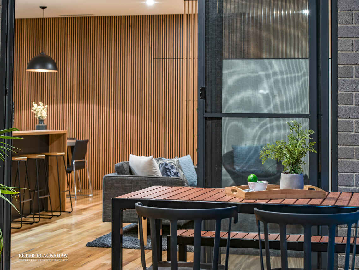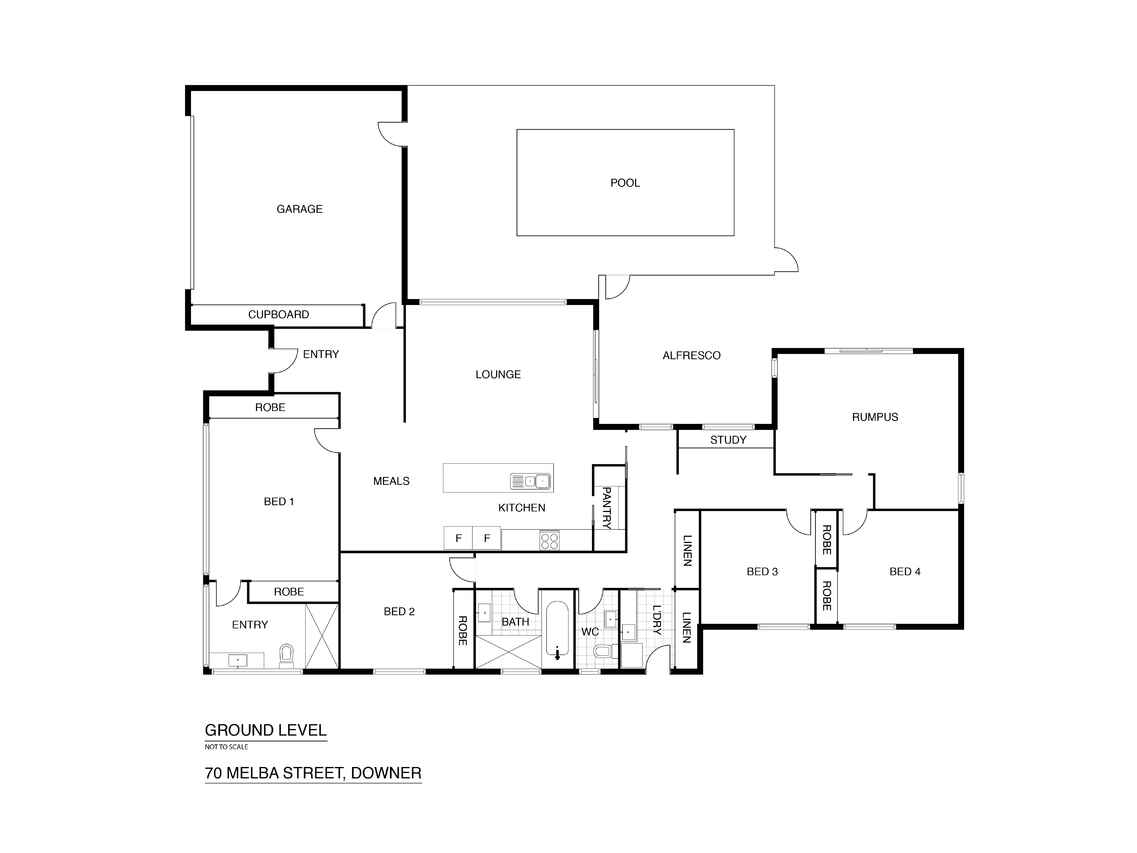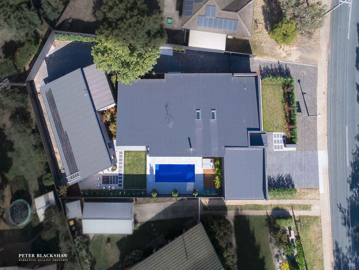4 bedroom, study, rumpus and pool plus 1 bedroom separate studio!
Sold
Location
Lot 26/70 Melba Street
Downer ACT 2602
Details
5
3
4
EER: 6
House
Auction Tuesday, 22 May 06:00 PM On-Site
Rates: | $3,453.59 annually |
Land area: | 937 sqm (approx) |
Building size: | 261.81 sqm (approx) |
SOLD AT AUCTION FOR A NEW DOWNER RECORD!
Masterful design and modern luxury are uniquely embodied in this immaculate, professionally-designed property that invites comfort and exudes modern elegance. With 4 bedrooms, plus an equipped studio accompanied by generous living spaces and stylish finishes, you'll enjoy a perfect setting for relaxing and entertaining.
Every detail was carefully selected and quality crafted, the use of modern textures to delineate the living areas create a striking effect and draws you to a voluminous layout made for entertaining.
Wooden stacked panels are the dramatic focal point of the main living area accompanied by the tremendous chef's kitchen and elegant black cast iron fireplace.
The top of the line chef's kitchen is clad with premium finishes and fixtures including custom matte black cabinets, stone benchtops and professional-grade stainless steel appliances.
Sprawling entertaining spaces flow outside to the luxurious alfresco towards the studio and is a haven for gazing at the tranquil pool from multiple vantage points.
Hidden behind the wooden stacked feature wall is the sophisticated and luxurious master suite accompanied by his and her built-in robes and the captivating ensuite; floor to ceiling tiles, cistern free toilet and semi-frameless shower reflect that magical merging of inspiration and architecture found throughout the home.
Beautiful Blackwood timber floors and natural light organically lead to the study nook with gorgeous custom built-in desk and cabinetry. The spacious rumpus room is finished with custom designed and hand-crafted leather upholstered barn door, custom built-in cabinetry and double width sliding doors to the glorious entertaining area. The opulent main bathroom is accompanied by the remaining three bedrooms, which are all generous in size and include built-in robes, chic recessed lighting and ceiling fans.
Living is easy in the impressive, generously spacious detached studio with its own access and driveway - it is a masterpiece of design and craftsmanship. Highlights include a spacious living area, large bedroom, immaculate ensuite, built-in robes, double garage and equipped with three reverse cycle split systems.
Downer is a diverse, bohemian neighbourhood that bustles with activity day and night. Situated close to excellent schools catering for all ages and only a short distance to Canberra's exciting dining and entertainment precinct.
This one of a kind residence is graced by uncompromising quality and architectural difference and is a truly exceptional opportunity.
Features:
Block size: 936m2
House size: 261.81m2 (Living: 198.4m2 + Garage: 44.56m2 + Alfresco: 18.85m2)
Studio: 121.48m2
CCTV security cameras with surveillance monitor and app connectivity
Video intercom
OWNER WILL CONSIDER DELAYED SETTLEMENT AND/OR 12 MONTH LEASE BACK
Main household:
Blackwood timber floors to living area
Lounge room with custom built-in joinery and floating shelves
Black cast iron fireplace
Meals area
Rumpus room with custom designed, hand crafted leather upholstered barn door and built-in joinery
Study nook with built-in joinery and desk
Wooden stacked panel feature wall with hidden master suite access
Main bedroom with his and her robes and ceiling fan
Ensuite with floor to ceiling tiles, cistern free toilet, semi-frameless shower
Main bathroom with floor to ceiling tiles, semi-frameless shower and bathtub
Separate toilet
Laundry with built-in cupboards
Double garage with internal access
Daikin ducted heating and cooling
Kitchen:
Matte black cabinetry
Stone benchtops
Intergrated double fridge and freezer
Smeg dishwasher
Stainless steel Smeg oven and induction cooktop
Butlers pantry
Mirrored splashback
Soft close drawers
Zip chilled water tap
Rear yard:
Alfresco with recessed lighting
Natural gas connection
Solar heated, mineral swimming pool
Studio:
121.48m2
Separate access
Living room with split system
Bedroom with air con
Bathroom with floor to ceiling tiles
Double garage with air con
Read MoreMasterful design and modern luxury are uniquely embodied in this immaculate, professionally-designed property that invites comfort and exudes modern elegance. With 4 bedrooms, plus an equipped studio accompanied by generous living spaces and stylish finishes, you'll enjoy a perfect setting for relaxing and entertaining.
Every detail was carefully selected and quality crafted, the use of modern textures to delineate the living areas create a striking effect and draws you to a voluminous layout made for entertaining.
Wooden stacked panels are the dramatic focal point of the main living area accompanied by the tremendous chef's kitchen and elegant black cast iron fireplace.
The top of the line chef's kitchen is clad with premium finishes and fixtures including custom matte black cabinets, stone benchtops and professional-grade stainless steel appliances.
Sprawling entertaining spaces flow outside to the luxurious alfresco towards the studio and is a haven for gazing at the tranquil pool from multiple vantage points.
Hidden behind the wooden stacked feature wall is the sophisticated and luxurious master suite accompanied by his and her built-in robes and the captivating ensuite; floor to ceiling tiles, cistern free toilet and semi-frameless shower reflect that magical merging of inspiration and architecture found throughout the home.
Beautiful Blackwood timber floors and natural light organically lead to the study nook with gorgeous custom built-in desk and cabinetry. The spacious rumpus room is finished with custom designed and hand-crafted leather upholstered barn door, custom built-in cabinetry and double width sliding doors to the glorious entertaining area. The opulent main bathroom is accompanied by the remaining three bedrooms, which are all generous in size and include built-in robes, chic recessed lighting and ceiling fans.
Living is easy in the impressive, generously spacious detached studio with its own access and driveway - it is a masterpiece of design and craftsmanship. Highlights include a spacious living area, large bedroom, immaculate ensuite, built-in robes, double garage and equipped with three reverse cycle split systems.
Downer is a diverse, bohemian neighbourhood that bustles with activity day and night. Situated close to excellent schools catering for all ages and only a short distance to Canberra's exciting dining and entertainment precinct.
This one of a kind residence is graced by uncompromising quality and architectural difference and is a truly exceptional opportunity.
Features:
Block size: 936m2
House size: 261.81m2 (Living: 198.4m2 + Garage: 44.56m2 + Alfresco: 18.85m2)
Studio: 121.48m2
CCTV security cameras with surveillance monitor and app connectivity
Video intercom
OWNER WILL CONSIDER DELAYED SETTLEMENT AND/OR 12 MONTH LEASE BACK
Main household:
Blackwood timber floors to living area
Lounge room with custom built-in joinery and floating shelves
Black cast iron fireplace
Meals area
Rumpus room with custom designed, hand crafted leather upholstered barn door and built-in joinery
Study nook with built-in joinery and desk
Wooden stacked panel feature wall with hidden master suite access
Main bedroom with his and her robes and ceiling fan
Ensuite with floor to ceiling tiles, cistern free toilet, semi-frameless shower
Main bathroom with floor to ceiling tiles, semi-frameless shower and bathtub
Separate toilet
Laundry with built-in cupboards
Double garage with internal access
Daikin ducted heating and cooling
Kitchen:
Matte black cabinetry
Stone benchtops
Intergrated double fridge and freezer
Smeg dishwasher
Stainless steel Smeg oven and induction cooktop
Butlers pantry
Mirrored splashback
Soft close drawers
Zip chilled water tap
Rear yard:
Alfresco with recessed lighting
Natural gas connection
Solar heated, mineral swimming pool
Studio:
121.48m2
Separate access
Living room with split system
Bedroom with air con
Bathroom with floor to ceiling tiles
Double garage with air con
Inspect
Contact agent
Listing agents
SOLD AT AUCTION FOR A NEW DOWNER RECORD!
Masterful design and modern luxury are uniquely embodied in this immaculate, professionally-designed property that invites comfort and exudes modern elegance. With 4 bedrooms, plus an equipped studio accompanied by generous living spaces and stylish finishes, you'll enjoy a perfect setting for relaxing and entertaining.
Every detail was carefully selected and quality crafted, the use of modern textures to delineate the living areas create a striking effect and draws you to a voluminous layout made for entertaining.
Wooden stacked panels are the dramatic focal point of the main living area accompanied by the tremendous chef's kitchen and elegant black cast iron fireplace.
The top of the line chef's kitchen is clad with premium finishes and fixtures including custom matte black cabinets, stone benchtops and professional-grade stainless steel appliances.
Sprawling entertaining spaces flow outside to the luxurious alfresco towards the studio and is a haven for gazing at the tranquil pool from multiple vantage points.
Hidden behind the wooden stacked feature wall is the sophisticated and luxurious master suite accompanied by his and her built-in robes and the captivating ensuite; floor to ceiling tiles, cistern free toilet and semi-frameless shower reflect that magical merging of inspiration and architecture found throughout the home.
Beautiful Blackwood timber floors and natural light organically lead to the study nook with gorgeous custom built-in desk and cabinetry. The spacious rumpus room is finished with custom designed and hand-crafted leather upholstered barn door, custom built-in cabinetry and double width sliding doors to the glorious entertaining area. The opulent main bathroom is accompanied by the remaining three bedrooms, which are all generous in size and include built-in robes, chic recessed lighting and ceiling fans.
Living is easy in the impressive, generously spacious detached studio with its own access and driveway - it is a masterpiece of design and craftsmanship. Highlights include a spacious living area, large bedroom, immaculate ensuite, built-in robes, double garage and equipped with three reverse cycle split systems.
Downer is a diverse, bohemian neighbourhood that bustles with activity day and night. Situated close to excellent schools catering for all ages and only a short distance to Canberra's exciting dining and entertainment precinct.
This one of a kind residence is graced by uncompromising quality and architectural difference and is a truly exceptional opportunity.
Features:
Block size: 936m2
House size: 261.81m2 (Living: 198.4m2 + Garage: 44.56m2 + Alfresco: 18.85m2)
Studio: 121.48m2
CCTV security cameras with surveillance monitor and app connectivity
Video intercom
OWNER WILL CONSIDER DELAYED SETTLEMENT AND/OR 12 MONTH LEASE BACK
Main household:
Blackwood timber floors to living area
Lounge room with custom built-in joinery and floating shelves
Black cast iron fireplace
Meals area
Rumpus room with custom designed, hand crafted leather upholstered barn door and built-in joinery
Study nook with built-in joinery and desk
Wooden stacked panel feature wall with hidden master suite access
Main bedroom with his and her robes and ceiling fan
Ensuite with floor to ceiling tiles, cistern free toilet, semi-frameless shower
Main bathroom with floor to ceiling tiles, semi-frameless shower and bathtub
Separate toilet
Laundry with built-in cupboards
Double garage with internal access
Daikin ducted heating and cooling
Kitchen:
Matte black cabinetry
Stone benchtops
Intergrated double fridge and freezer
Smeg dishwasher
Stainless steel Smeg oven and induction cooktop
Butlers pantry
Mirrored splashback
Soft close drawers
Zip chilled water tap
Rear yard:
Alfresco with recessed lighting
Natural gas connection
Solar heated, mineral swimming pool
Studio:
121.48m2
Separate access
Living room with split system
Bedroom with air con
Bathroom with floor to ceiling tiles
Double garage with air con
Read MoreMasterful design and modern luxury are uniquely embodied in this immaculate, professionally-designed property that invites comfort and exudes modern elegance. With 4 bedrooms, plus an equipped studio accompanied by generous living spaces and stylish finishes, you'll enjoy a perfect setting for relaxing and entertaining.
Every detail was carefully selected and quality crafted, the use of modern textures to delineate the living areas create a striking effect and draws you to a voluminous layout made for entertaining.
Wooden stacked panels are the dramatic focal point of the main living area accompanied by the tremendous chef's kitchen and elegant black cast iron fireplace.
The top of the line chef's kitchen is clad with premium finishes and fixtures including custom matte black cabinets, stone benchtops and professional-grade stainless steel appliances.
Sprawling entertaining spaces flow outside to the luxurious alfresco towards the studio and is a haven for gazing at the tranquil pool from multiple vantage points.
Hidden behind the wooden stacked feature wall is the sophisticated and luxurious master suite accompanied by his and her built-in robes and the captivating ensuite; floor to ceiling tiles, cistern free toilet and semi-frameless shower reflect that magical merging of inspiration and architecture found throughout the home.
Beautiful Blackwood timber floors and natural light organically lead to the study nook with gorgeous custom built-in desk and cabinetry. The spacious rumpus room is finished with custom designed and hand-crafted leather upholstered barn door, custom built-in cabinetry and double width sliding doors to the glorious entertaining area. The opulent main bathroom is accompanied by the remaining three bedrooms, which are all generous in size and include built-in robes, chic recessed lighting and ceiling fans.
Living is easy in the impressive, generously spacious detached studio with its own access and driveway - it is a masterpiece of design and craftsmanship. Highlights include a spacious living area, large bedroom, immaculate ensuite, built-in robes, double garage and equipped with three reverse cycle split systems.
Downer is a diverse, bohemian neighbourhood that bustles with activity day and night. Situated close to excellent schools catering for all ages and only a short distance to Canberra's exciting dining and entertainment precinct.
This one of a kind residence is graced by uncompromising quality and architectural difference and is a truly exceptional opportunity.
Features:
Block size: 936m2
House size: 261.81m2 (Living: 198.4m2 + Garage: 44.56m2 + Alfresco: 18.85m2)
Studio: 121.48m2
CCTV security cameras with surveillance monitor and app connectivity
Video intercom
OWNER WILL CONSIDER DELAYED SETTLEMENT AND/OR 12 MONTH LEASE BACK
Main household:
Blackwood timber floors to living area
Lounge room with custom built-in joinery and floating shelves
Black cast iron fireplace
Meals area
Rumpus room with custom designed, hand crafted leather upholstered barn door and built-in joinery
Study nook with built-in joinery and desk
Wooden stacked panel feature wall with hidden master suite access
Main bedroom with his and her robes and ceiling fan
Ensuite with floor to ceiling tiles, cistern free toilet, semi-frameless shower
Main bathroom with floor to ceiling tiles, semi-frameless shower and bathtub
Separate toilet
Laundry with built-in cupboards
Double garage with internal access
Daikin ducted heating and cooling
Kitchen:
Matte black cabinetry
Stone benchtops
Intergrated double fridge and freezer
Smeg dishwasher
Stainless steel Smeg oven and induction cooktop
Butlers pantry
Mirrored splashback
Soft close drawers
Zip chilled water tap
Rear yard:
Alfresco with recessed lighting
Natural gas connection
Solar heated, mineral swimming pool
Studio:
121.48m2
Separate access
Living room with split system
Bedroom with air con
Bathroom with floor to ceiling tiles
Double garage with air con
Location
Lot 26/70 Melba Street
Downer ACT 2602
Details
5
3
4
EER: 6
House
Auction Tuesday, 22 May 06:00 PM On-Site
Rates: | $3,453.59 annually |
Land area: | 937 sqm (approx) |
Building size: | 261.81 sqm (approx) |
SOLD AT AUCTION FOR A NEW DOWNER RECORD!
Masterful design and modern luxury are uniquely embodied in this immaculate, professionally-designed property that invites comfort and exudes modern elegance. With 4 bedrooms, plus an equipped studio accompanied by generous living spaces and stylish finishes, you'll enjoy a perfect setting for relaxing and entertaining.
Every detail was carefully selected and quality crafted, the use of modern textures to delineate the living areas create a striking effect and draws you to a voluminous layout made for entertaining.
Wooden stacked panels are the dramatic focal point of the main living area accompanied by the tremendous chef's kitchen and elegant black cast iron fireplace.
The top of the line chef's kitchen is clad with premium finishes and fixtures including custom matte black cabinets, stone benchtops and professional-grade stainless steel appliances.
Sprawling entertaining spaces flow outside to the luxurious alfresco towards the studio and is a haven for gazing at the tranquil pool from multiple vantage points.
Hidden behind the wooden stacked feature wall is the sophisticated and luxurious master suite accompanied by his and her built-in robes and the captivating ensuite; floor to ceiling tiles, cistern free toilet and semi-frameless shower reflect that magical merging of inspiration and architecture found throughout the home.
Beautiful Blackwood timber floors and natural light organically lead to the study nook with gorgeous custom built-in desk and cabinetry. The spacious rumpus room is finished with custom designed and hand-crafted leather upholstered barn door, custom built-in cabinetry and double width sliding doors to the glorious entertaining area. The opulent main bathroom is accompanied by the remaining three bedrooms, which are all generous in size and include built-in robes, chic recessed lighting and ceiling fans.
Living is easy in the impressive, generously spacious detached studio with its own access and driveway - it is a masterpiece of design and craftsmanship. Highlights include a spacious living area, large bedroom, immaculate ensuite, built-in robes, double garage and equipped with three reverse cycle split systems.
Downer is a diverse, bohemian neighbourhood that bustles with activity day and night. Situated close to excellent schools catering for all ages and only a short distance to Canberra's exciting dining and entertainment precinct.
This one of a kind residence is graced by uncompromising quality and architectural difference and is a truly exceptional opportunity.
Features:
Block size: 936m2
House size: 261.81m2 (Living: 198.4m2 + Garage: 44.56m2 + Alfresco: 18.85m2)
Studio: 121.48m2
CCTV security cameras with surveillance monitor and app connectivity
Video intercom
OWNER WILL CONSIDER DELAYED SETTLEMENT AND/OR 12 MONTH LEASE BACK
Main household:
Blackwood timber floors to living area
Lounge room with custom built-in joinery and floating shelves
Black cast iron fireplace
Meals area
Rumpus room with custom designed, hand crafted leather upholstered barn door and built-in joinery
Study nook with built-in joinery and desk
Wooden stacked panel feature wall with hidden master suite access
Main bedroom with his and her robes and ceiling fan
Ensuite with floor to ceiling tiles, cistern free toilet, semi-frameless shower
Main bathroom with floor to ceiling tiles, semi-frameless shower and bathtub
Separate toilet
Laundry with built-in cupboards
Double garage with internal access
Daikin ducted heating and cooling
Kitchen:
Matte black cabinetry
Stone benchtops
Intergrated double fridge and freezer
Smeg dishwasher
Stainless steel Smeg oven and induction cooktop
Butlers pantry
Mirrored splashback
Soft close drawers
Zip chilled water tap
Rear yard:
Alfresco with recessed lighting
Natural gas connection
Solar heated, mineral swimming pool
Studio:
121.48m2
Separate access
Living room with split system
Bedroom with air con
Bathroom with floor to ceiling tiles
Double garage with air con
Read MoreMasterful design and modern luxury are uniquely embodied in this immaculate, professionally-designed property that invites comfort and exudes modern elegance. With 4 bedrooms, plus an equipped studio accompanied by generous living spaces and stylish finishes, you'll enjoy a perfect setting for relaxing and entertaining.
Every detail was carefully selected and quality crafted, the use of modern textures to delineate the living areas create a striking effect and draws you to a voluminous layout made for entertaining.
Wooden stacked panels are the dramatic focal point of the main living area accompanied by the tremendous chef's kitchen and elegant black cast iron fireplace.
The top of the line chef's kitchen is clad with premium finishes and fixtures including custom matte black cabinets, stone benchtops and professional-grade stainless steel appliances.
Sprawling entertaining spaces flow outside to the luxurious alfresco towards the studio and is a haven for gazing at the tranquil pool from multiple vantage points.
Hidden behind the wooden stacked feature wall is the sophisticated and luxurious master suite accompanied by his and her built-in robes and the captivating ensuite; floor to ceiling tiles, cistern free toilet and semi-frameless shower reflect that magical merging of inspiration and architecture found throughout the home.
Beautiful Blackwood timber floors and natural light organically lead to the study nook with gorgeous custom built-in desk and cabinetry. The spacious rumpus room is finished with custom designed and hand-crafted leather upholstered barn door, custom built-in cabinetry and double width sliding doors to the glorious entertaining area. The opulent main bathroom is accompanied by the remaining three bedrooms, which are all generous in size and include built-in robes, chic recessed lighting and ceiling fans.
Living is easy in the impressive, generously spacious detached studio with its own access and driveway - it is a masterpiece of design and craftsmanship. Highlights include a spacious living area, large bedroom, immaculate ensuite, built-in robes, double garage and equipped with three reverse cycle split systems.
Downer is a diverse, bohemian neighbourhood that bustles with activity day and night. Situated close to excellent schools catering for all ages and only a short distance to Canberra's exciting dining and entertainment precinct.
This one of a kind residence is graced by uncompromising quality and architectural difference and is a truly exceptional opportunity.
Features:
Block size: 936m2
House size: 261.81m2 (Living: 198.4m2 + Garage: 44.56m2 + Alfresco: 18.85m2)
Studio: 121.48m2
CCTV security cameras with surveillance monitor and app connectivity
Video intercom
OWNER WILL CONSIDER DELAYED SETTLEMENT AND/OR 12 MONTH LEASE BACK
Main household:
Blackwood timber floors to living area
Lounge room with custom built-in joinery and floating shelves
Black cast iron fireplace
Meals area
Rumpus room with custom designed, hand crafted leather upholstered barn door and built-in joinery
Study nook with built-in joinery and desk
Wooden stacked panel feature wall with hidden master suite access
Main bedroom with his and her robes and ceiling fan
Ensuite with floor to ceiling tiles, cistern free toilet, semi-frameless shower
Main bathroom with floor to ceiling tiles, semi-frameless shower and bathtub
Separate toilet
Laundry with built-in cupboards
Double garage with internal access
Daikin ducted heating and cooling
Kitchen:
Matte black cabinetry
Stone benchtops
Intergrated double fridge and freezer
Smeg dishwasher
Stainless steel Smeg oven and induction cooktop
Butlers pantry
Mirrored splashback
Soft close drawers
Zip chilled water tap
Rear yard:
Alfresco with recessed lighting
Natural gas connection
Solar heated, mineral swimming pool
Studio:
121.48m2
Separate access
Living room with split system
Bedroom with air con
Bathroom with floor to ceiling tiles
Double garage with air con
Inspect
Contact agent


