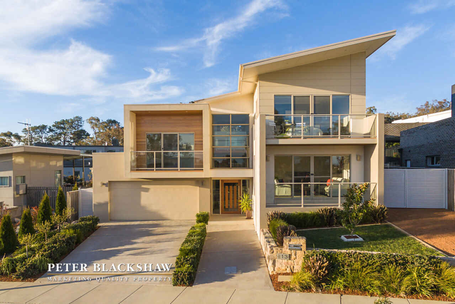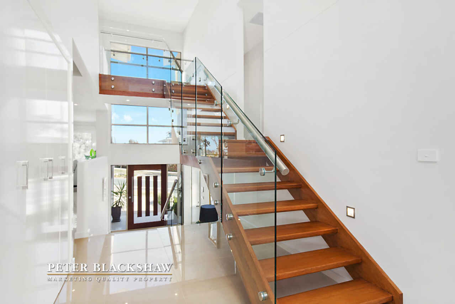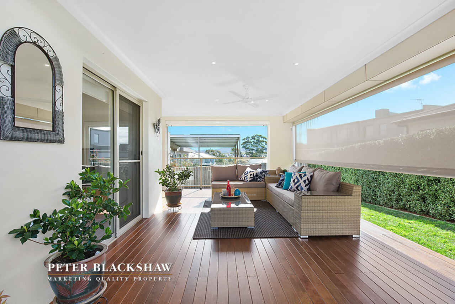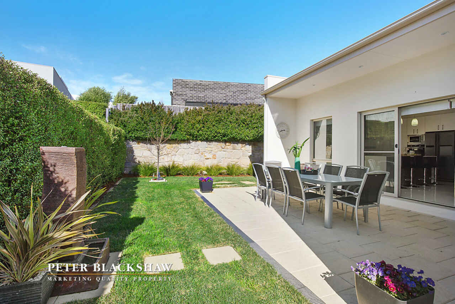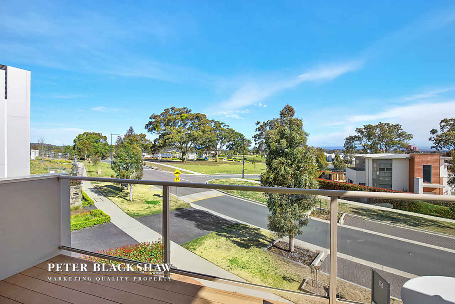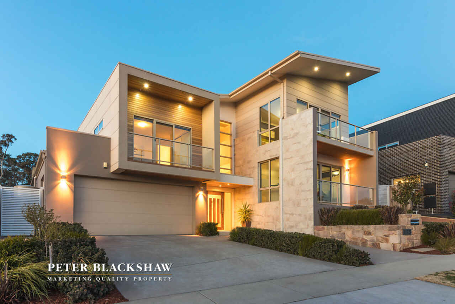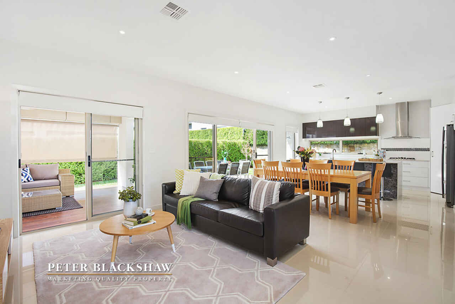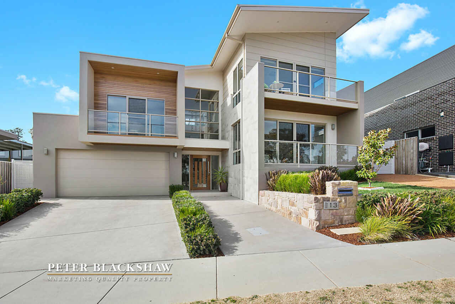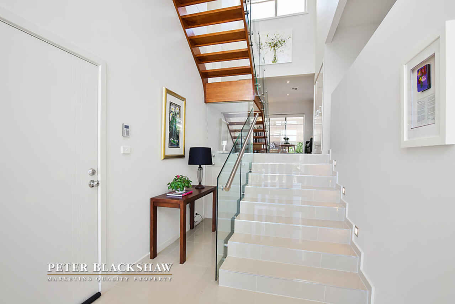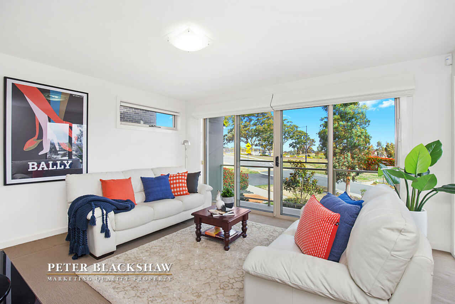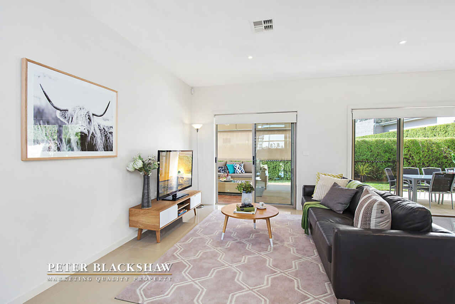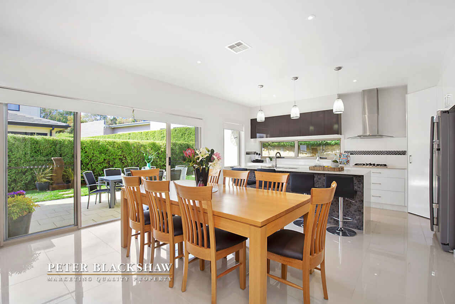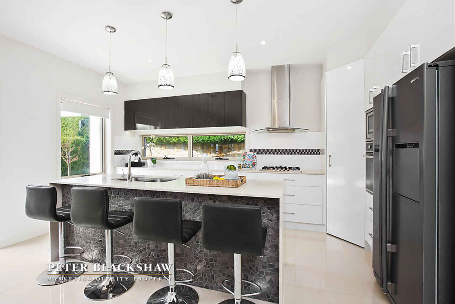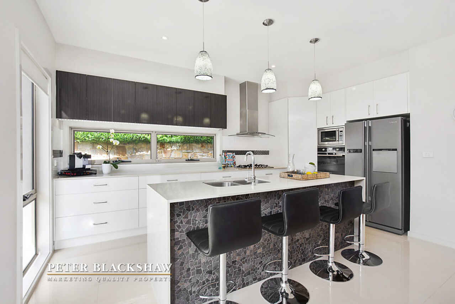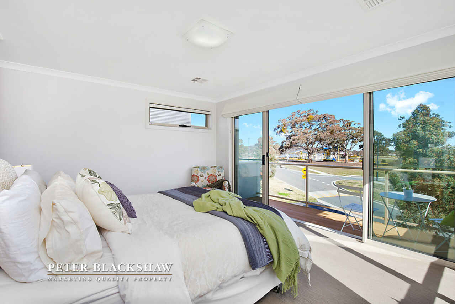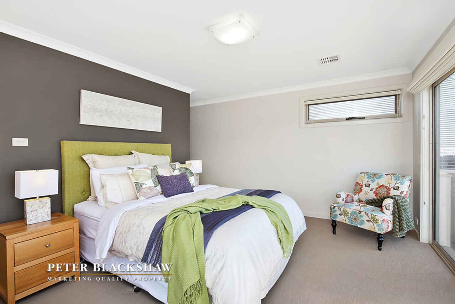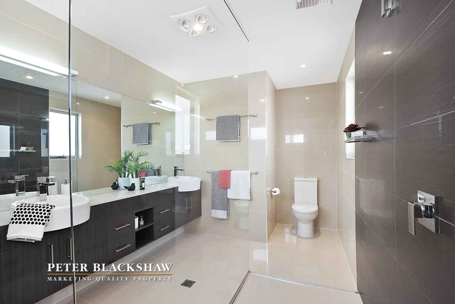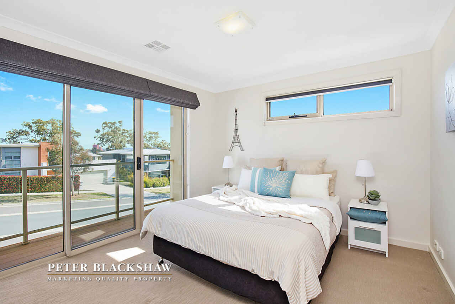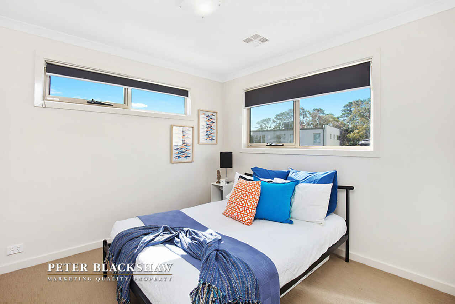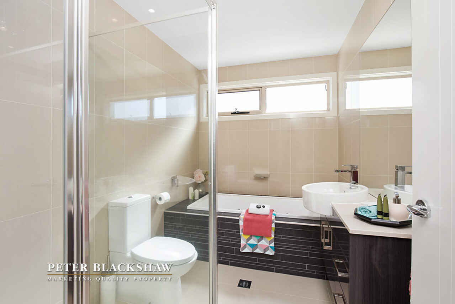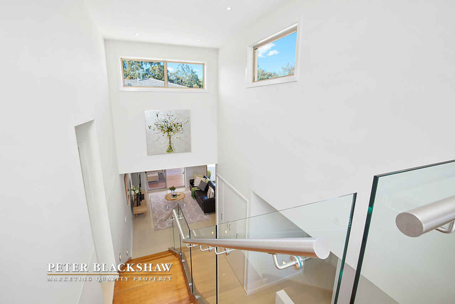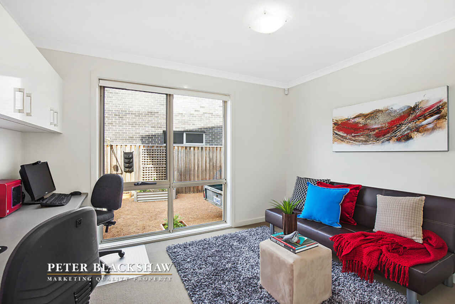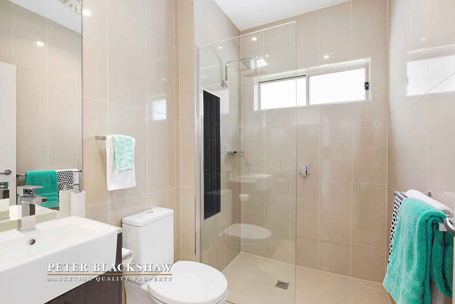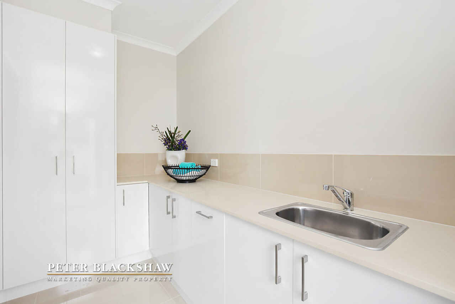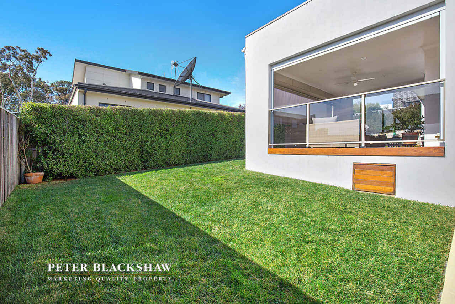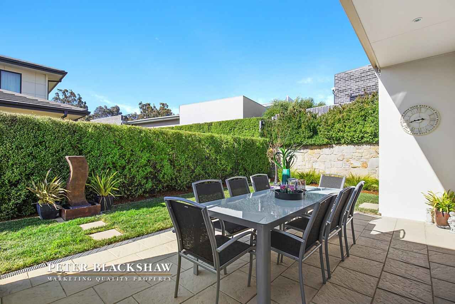Plenty of room for the toys - 4 car garage & side access!
Sold
Location
Lot 28/13 Quinane Avenue
Forde ACT 2914
Details
4
3
4
EER: 3
House
$1,150,000 - $1,195,000
Land area: | 569 sqm (approx) |
Building size: | 325.6 sqm (approx) |
END OF JUNE SETTLEMENT AVAILABLE.
Designed by Heyward Lance Architects the innovative floor plan is highly efficient, practical and finished to the highest of standards.
Comfortably spread over 4 levels, this custom designed home offers 4 bedrooms, 3 bathrooms and 2 separate living areas and a huge 4 car garage.
As you step inside the grand entrance you will be mesmerized by the elegant elements and distinctive design, from the high ceilings to the open rise staircase. The natural tone of the timber treads to the bold use of glass and stainless-steel balustrades, demonstrate the architectural influences to this unique home.
Entertainers will enjoy the custom kitchen with beautiful stone benchtops and quality stainless steel appliances including Fisher and Paykel two draw dishwasher, Blanco oven, integrated microwave and 5 burner gas cooktop.
The kitchen is the true heart of the home, which overlooks the bright and airy open plan living and meals area that features double stacking doors that lead to the tasteful rear alfresco and north facing paved entertaining area, inviting the nature inside and adding an extra dimension to your living area.
Situated on the first floor is the segregated lounge room featuring a balcony with double stacking sliding doors and park views. Bedroom 4 has built in joinery ideal for a study or home office and is accompanied by the first of many impressive bathrooms that features stylish floor to ceiling tiles, a floating vanity and semi-frameless shower. The second level features 2 more bedrooms (one with its own balcony & park views) and an additional bathroom.
Upstairs you will find the grand master suite offering a substantial walk-in robe and a Vogue style ensuite featuring floor to ceiling tiles, a semi frameless shower and a wall hung vanity with his and her sinks. An abundance of natural light and breathtaking views connect the main bedroom with the balcony.
Located in the prestige suburb of Forde, fronting Forde Hill Playground, and close to Heritage trails, walking and bike tracks, Burgmann Anglican School and Forde's shopping district with the convenience of cafes, restaurants and a supermarket.
With uncompromising quality, this home has been thoughtfully designed and finished to the highest of standards and will be sure to generate significant interest so don't miss out on this truly exceptional opportunity.
Key features:
- Designed by Heyward Lance Architects
- Block: 569m2
- House: 325.6m2 (Residence: 206.4m2, Garage 77.9m2, Alfresco 25.3m2 & Balcony 16m2)
- 4 bedrooms
- 4 car garage
- Main bedroom with walk-in robe, ensuite and balcony
- Bedroom 2 with built-in robe and balcony
- Bedroom 3 with walk-in robe
- Bedroom 4 with built-in robe and built-in desk
- 3 bathrooms with quality fittings throughout
- Lounge room with balcony
- Open living and dining room
- Double glazed windows throughout
- Kitchen with plenty of bench space and soft close drawers
- Stainless steel Blanco oven
- Stainless steel Blanco integrated microwave
- Stainless steel Blanco 5 burner gas cooktop
- Stainless steel Fisher and Paykel two draw dishwasher
- Ducted reverse cycle air conditioning
- Ducted vacuum
- Alarm system
- Video intercom
- Alfresco with ceiling fan
- Open rise staircase
- Square set ceilings
- Side entry to rear yard for trailer, boat etc
- Exceptional views in prestige area of Forde
Read MoreDesigned by Heyward Lance Architects the innovative floor plan is highly efficient, practical and finished to the highest of standards.
Comfortably spread over 4 levels, this custom designed home offers 4 bedrooms, 3 bathrooms and 2 separate living areas and a huge 4 car garage.
As you step inside the grand entrance you will be mesmerized by the elegant elements and distinctive design, from the high ceilings to the open rise staircase. The natural tone of the timber treads to the bold use of glass and stainless-steel balustrades, demonstrate the architectural influences to this unique home.
Entertainers will enjoy the custom kitchen with beautiful stone benchtops and quality stainless steel appliances including Fisher and Paykel two draw dishwasher, Blanco oven, integrated microwave and 5 burner gas cooktop.
The kitchen is the true heart of the home, which overlooks the bright and airy open plan living and meals area that features double stacking doors that lead to the tasteful rear alfresco and north facing paved entertaining area, inviting the nature inside and adding an extra dimension to your living area.
Situated on the first floor is the segregated lounge room featuring a balcony with double stacking sliding doors and park views. Bedroom 4 has built in joinery ideal for a study or home office and is accompanied by the first of many impressive bathrooms that features stylish floor to ceiling tiles, a floating vanity and semi-frameless shower. The second level features 2 more bedrooms (one with its own balcony & park views) and an additional bathroom.
Upstairs you will find the grand master suite offering a substantial walk-in robe and a Vogue style ensuite featuring floor to ceiling tiles, a semi frameless shower and a wall hung vanity with his and her sinks. An abundance of natural light and breathtaking views connect the main bedroom with the balcony.
Located in the prestige suburb of Forde, fronting Forde Hill Playground, and close to Heritage trails, walking and bike tracks, Burgmann Anglican School and Forde's shopping district with the convenience of cafes, restaurants and a supermarket.
With uncompromising quality, this home has been thoughtfully designed and finished to the highest of standards and will be sure to generate significant interest so don't miss out on this truly exceptional opportunity.
Key features:
- Designed by Heyward Lance Architects
- Block: 569m2
- House: 325.6m2 (Residence: 206.4m2, Garage 77.9m2, Alfresco 25.3m2 & Balcony 16m2)
- 4 bedrooms
- 4 car garage
- Main bedroom with walk-in robe, ensuite and balcony
- Bedroom 2 with built-in robe and balcony
- Bedroom 3 with walk-in robe
- Bedroom 4 with built-in robe and built-in desk
- 3 bathrooms with quality fittings throughout
- Lounge room with balcony
- Open living and dining room
- Double glazed windows throughout
- Kitchen with plenty of bench space and soft close drawers
- Stainless steel Blanco oven
- Stainless steel Blanco integrated microwave
- Stainless steel Blanco 5 burner gas cooktop
- Stainless steel Fisher and Paykel two draw dishwasher
- Ducted reverse cycle air conditioning
- Ducted vacuum
- Alarm system
- Video intercom
- Alfresco with ceiling fan
- Open rise staircase
- Square set ceilings
- Side entry to rear yard for trailer, boat etc
- Exceptional views in prestige area of Forde
Inspect
Contact agent
Listing agents
END OF JUNE SETTLEMENT AVAILABLE.
Designed by Heyward Lance Architects the innovative floor plan is highly efficient, practical and finished to the highest of standards.
Comfortably spread over 4 levels, this custom designed home offers 4 bedrooms, 3 bathrooms and 2 separate living areas and a huge 4 car garage.
As you step inside the grand entrance you will be mesmerized by the elegant elements and distinctive design, from the high ceilings to the open rise staircase. The natural tone of the timber treads to the bold use of glass and stainless-steel balustrades, demonstrate the architectural influences to this unique home.
Entertainers will enjoy the custom kitchen with beautiful stone benchtops and quality stainless steel appliances including Fisher and Paykel two draw dishwasher, Blanco oven, integrated microwave and 5 burner gas cooktop.
The kitchen is the true heart of the home, which overlooks the bright and airy open plan living and meals area that features double stacking doors that lead to the tasteful rear alfresco and north facing paved entertaining area, inviting the nature inside and adding an extra dimension to your living area.
Situated on the first floor is the segregated lounge room featuring a balcony with double stacking sliding doors and park views. Bedroom 4 has built in joinery ideal for a study or home office and is accompanied by the first of many impressive bathrooms that features stylish floor to ceiling tiles, a floating vanity and semi-frameless shower. The second level features 2 more bedrooms (one with its own balcony & park views) and an additional bathroom.
Upstairs you will find the grand master suite offering a substantial walk-in robe and a Vogue style ensuite featuring floor to ceiling tiles, a semi frameless shower and a wall hung vanity with his and her sinks. An abundance of natural light and breathtaking views connect the main bedroom with the balcony.
Located in the prestige suburb of Forde, fronting Forde Hill Playground, and close to Heritage trails, walking and bike tracks, Burgmann Anglican School and Forde's shopping district with the convenience of cafes, restaurants and a supermarket.
With uncompromising quality, this home has been thoughtfully designed and finished to the highest of standards and will be sure to generate significant interest so don't miss out on this truly exceptional opportunity.
Key features:
- Designed by Heyward Lance Architects
- Block: 569m2
- House: 325.6m2 (Residence: 206.4m2, Garage 77.9m2, Alfresco 25.3m2 & Balcony 16m2)
- 4 bedrooms
- 4 car garage
- Main bedroom with walk-in robe, ensuite and balcony
- Bedroom 2 with built-in robe and balcony
- Bedroom 3 with walk-in robe
- Bedroom 4 with built-in robe and built-in desk
- 3 bathrooms with quality fittings throughout
- Lounge room with balcony
- Open living and dining room
- Double glazed windows throughout
- Kitchen with plenty of bench space and soft close drawers
- Stainless steel Blanco oven
- Stainless steel Blanco integrated microwave
- Stainless steel Blanco 5 burner gas cooktop
- Stainless steel Fisher and Paykel two draw dishwasher
- Ducted reverse cycle air conditioning
- Ducted vacuum
- Alarm system
- Video intercom
- Alfresco with ceiling fan
- Open rise staircase
- Square set ceilings
- Side entry to rear yard for trailer, boat etc
- Exceptional views in prestige area of Forde
Read MoreDesigned by Heyward Lance Architects the innovative floor plan is highly efficient, practical and finished to the highest of standards.
Comfortably spread over 4 levels, this custom designed home offers 4 bedrooms, 3 bathrooms and 2 separate living areas and a huge 4 car garage.
As you step inside the grand entrance you will be mesmerized by the elegant elements and distinctive design, from the high ceilings to the open rise staircase. The natural tone of the timber treads to the bold use of glass and stainless-steel balustrades, demonstrate the architectural influences to this unique home.
Entertainers will enjoy the custom kitchen with beautiful stone benchtops and quality stainless steel appliances including Fisher and Paykel two draw dishwasher, Blanco oven, integrated microwave and 5 burner gas cooktop.
The kitchen is the true heart of the home, which overlooks the bright and airy open plan living and meals area that features double stacking doors that lead to the tasteful rear alfresco and north facing paved entertaining area, inviting the nature inside and adding an extra dimension to your living area.
Situated on the first floor is the segregated lounge room featuring a balcony with double stacking sliding doors and park views. Bedroom 4 has built in joinery ideal for a study or home office and is accompanied by the first of many impressive bathrooms that features stylish floor to ceiling tiles, a floating vanity and semi-frameless shower. The second level features 2 more bedrooms (one with its own balcony & park views) and an additional bathroom.
Upstairs you will find the grand master suite offering a substantial walk-in robe and a Vogue style ensuite featuring floor to ceiling tiles, a semi frameless shower and a wall hung vanity with his and her sinks. An abundance of natural light and breathtaking views connect the main bedroom with the balcony.
Located in the prestige suburb of Forde, fronting Forde Hill Playground, and close to Heritage trails, walking and bike tracks, Burgmann Anglican School and Forde's shopping district with the convenience of cafes, restaurants and a supermarket.
With uncompromising quality, this home has been thoughtfully designed and finished to the highest of standards and will be sure to generate significant interest so don't miss out on this truly exceptional opportunity.
Key features:
- Designed by Heyward Lance Architects
- Block: 569m2
- House: 325.6m2 (Residence: 206.4m2, Garage 77.9m2, Alfresco 25.3m2 & Balcony 16m2)
- 4 bedrooms
- 4 car garage
- Main bedroom with walk-in robe, ensuite and balcony
- Bedroom 2 with built-in robe and balcony
- Bedroom 3 with walk-in robe
- Bedroom 4 with built-in robe and built-in desk
- 3 bathrooms with quality fittings throughout
- Lounge room with balcony
- Open living and dining room
- Double glazed windows throughout
- Kitchen with plenty of bench space and soft close drawers
- Stainless steel Blanco oven
- Stainless steel Blanco integrated microwave
- Stainless steel Blanco 5 burner gas cooktop
- Stainless steel Fisher and Paykel two draw dishwasher
- Ducted reverse cycle air conditioning
- Ducted vacuum
- Alarm system
- Video intercom
- Alfresco with ceiling fan
- Open rise staircase
- Square set ceilings
- Side entry to rear yard for trailer, boat etc
- Exceptional views in prestige area of Forde
Location
Lot 28/13 Quinane Avenue
Forde ACT 2914
Details
4
3
4
EER: 3
House
$1,150,000 - $1,195,000
Land area: | 569 sqm (approx) |
Building size: | 325.6 sqm (approx) |
END OF JUNE SETTLEMENT AVAILABLE.
Designed by Heyward Lance Architects the innovative floor plan is highly efficient, practical and finished to the highest of standards.
Comfortably spread over 4 levels, this custom designed home offers 4 bedrooms, 3 bathrooms and 2 separate living areas and a huge 4 car garage.
As you step inside the grand entrance you will be mesmerized by the elegant elements and distinctive design, from the high ceilings to the open rise staircase. The natural tone of the timber treads to the bold use of glass and stainless-steel balustrades, demonstrate the architectural influences to this unique home.
Entertainers will enjoy the custom kitchen with beautiful stone benchtops and quality stainless steel appliances including Fisher and Paykel two draw dishwasher, Blanco oven, integrated microwave and 5 burner gas cooktop.
The kitchen is the true heart of the home, which overlooks the bright and airy open plan living and meals area that features double stacking doors that lead to the tasteful rear alfresco and north facing paved entertaining area, inviting the nature inside and adding an extra dimension to your living area.
Situated on the first floor is the segregated lounge room featuring a balcony with double stacking sliding doors and park views. Bedroom 4 has built in joinery ideal for a study or home office and is accompanied by the first of many impressive bathrooms that features stylish floor to ceiling tiles, a floating vanity and semi-frameless shower. The second level features 2 more bedrooms (one with its own balcony & park views) and an additional bathroom.
Upstairs you will find the grand master suite offering a substantial walk-in robe and a Vogue style ensuite featuring floor to ceiling tiles, a semi frameless shower and a wall hung vanity with his and her sinks. An abundance of natural light and breathtaking views connect the main bedroom with the balcony.
Located in the prestige suburb of Forde, fronting Forde Hill Playground, and close to Heritage trails, walking and bike tracks, Burgmann Anglican School and Forde's shopping district with the convenience of cafes, restaurants and a supermarket.
With uncompromising quality, this home has been thoughtfully designed and finished to the highest of standards and will be sure to generate significant interest so don't miss out on this truly exceptional opportunity.
Key features:
- Designed by Heyward Lance Architects
- Block: 569m2
- House: 325.6m2 (Residence: 206.4m2, Garage 77.9m2, Alfresco 25.3m2 & Balcony 16m2)
- 4 bedrooms
- 4 car garage
- Main bedroom with walk-in robe, ensuite and balcony
- Bedroom 2 with built-in robe and balcony
- Bedroom 3 with walk-in robe
- Bedroom 4 with built-in robe and built-in desk
- 3 bathrooms with quality fittings throughout
- Lounge room with balcony
- Open living and dining room
- Double glazed windows throughout
- Kitchen with plenty of bench space and soft close drawers
- Stainless steel Blanco oven
- Stainless steel Blanco integrated microwave
- Stainless steel Blanco 5 burner gas cooktop
- Stainless steel Fisher and Paykel two draw dishwasher
- Ducted reverse cycle air conditioning
- Ducted vacuum
- Alarm system
- Video intercom
- Alfresco with ceiling fan
- Open rise staircase
- Square set ceilings
- Side entry to rear yard for trailer, boat etc
- Exceptional views in prestige area of Forde
Read MoreDesigned by Heyward Lance Architects the innovative floor plan is highly efficient, practical and finished to the highest of standards.
Comfortably spread over 4 levels, this custom designed home offers 4 bedrooms, 3 bathrooms and 2 separate living areas and a huge 4 car garage.
As you step inside the grand entrance you will be mesmerized by the elegant elements and distinctive design, from the high ceilings to the open rise staircase. The natural tone of the timber treads to the bold use of glass and stainless-steel balustrades, demonstrate the architectural influences to this unique home.
Entertainers will enjoy the custom kitchen with beautiful stone benchtops and quality stainless steel appliances including Fisher and Paykel two draw dishwasher, Blanco oven, integrated microwave and 5 burner gas cooktop.
The kitchen is the true heart of the home, which overlooks the bright and airy open plan living and meals area that features double stacking doors that lead to the tasteful rear alfresco and north facing paved entertaining area, inviting the nature inside and adding an extra dimension to your living area.
Situated on the first floor is the segregated lounge room featuring a balcony with double stacking sliding doors and park views. Bedroom 4 has built in joinery ideal for a study or home office and is accompanied by the first of many impressive bathrooms that features stylish floor to ceiling tiles, a floating vanity and semi-frameless shower. The second level features 2 more bedrooms (one with its own balcony & park views) and an additional bathroom.
Upstairs you will find the grand master suite offering a substantial walk-in robe and a Vogue style ensuite featuring floor to ceiling tiles, a semi frameless shower and a wall hung vanity with his and her sinks. An abundance of natural light and breathtaking views connect the main bedroom with the balcony.
Located in the prestige suburb of Forde, fronting Forde Hill Playground, and close to Heritage trails, walking and bike tracks, Burgmann Anglican School and Forde's shopping district with the convenience of cafes, restaurants and a supermarket.
With uncompromising quality, this home has been thoughtfully designed and finished to the highest of standards and will be sure to generate significant interest so don't miss out on this truly exceptional opportunity.
Key features:
- Designed by Heyward Lance Architects
- Block: 569m2
- House: 325.6m2 (Residence: 206.4m2, Garage 77.9m2, Alfresco 25.3m2 & Balcony 16m2)
- 4 bedrooms
- 4 car garage
- Main bedroom with walk-in robe, ensuite and balcony
- Bedroom 2 with built-in robe and balcony
- Bedroom 3 with walk-in robe
- Bedroom 4 with built-in robe and built-in desk
- 3 bathrooms with quality fittings throughout
- Lounge room with balcony
- Open living and dining room
- Double glazed windows throughout
- Kitchen with plenty of bench space and soft close drawers
- Stainless steel Blanco oven
- Stainless steel Blanco integrated microwave
- Stainless steel Blanco 5 burner gas cooktop
- Stainless steel Fisher and Paykel two draw dishwasher
- Ducted reverse cycle air conditioning
- Ducted vacuum
- Alarm system
- Video intercom
- Alfresco with ceiling fan
- Open rise staircase
- Square set ceilings
- Side entry to rear yard for trailer, boat etc
- Exceptional views in prestige area of Forde
Inspect
Contact agent


