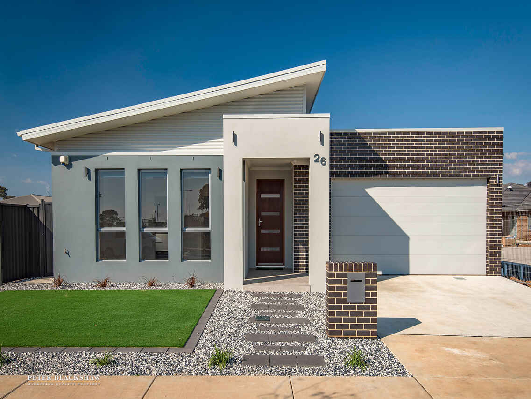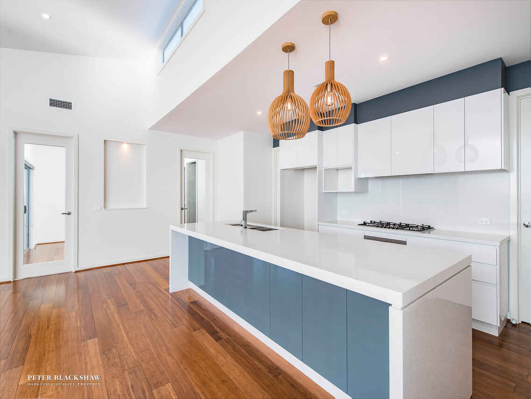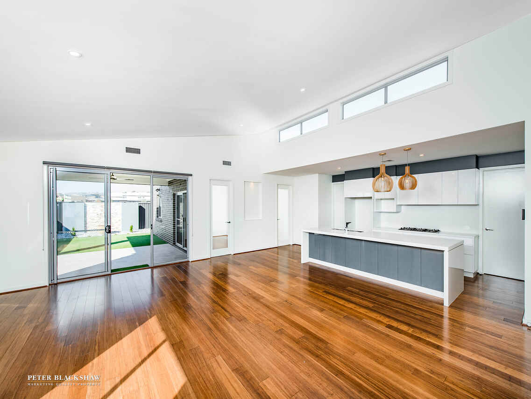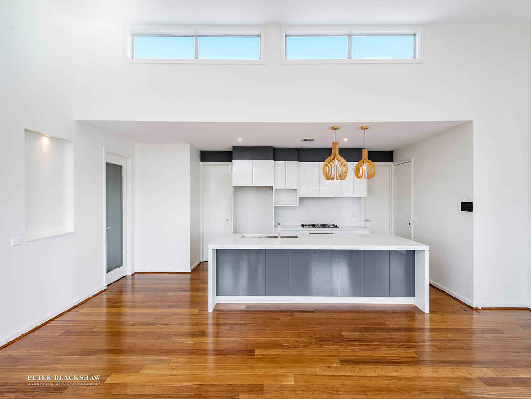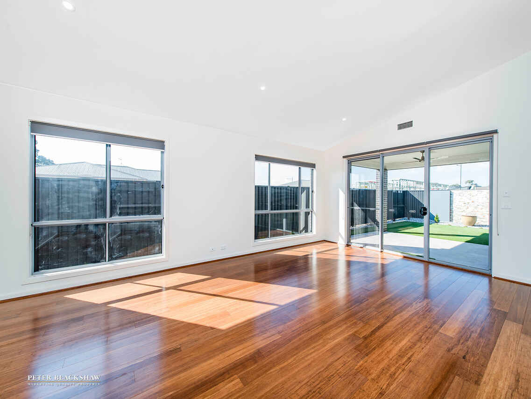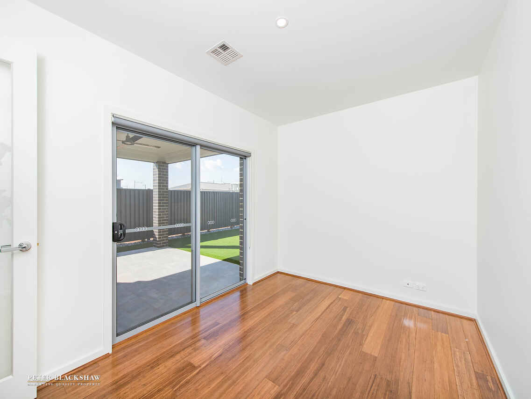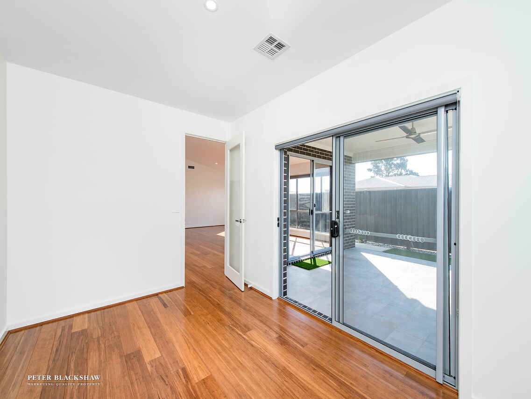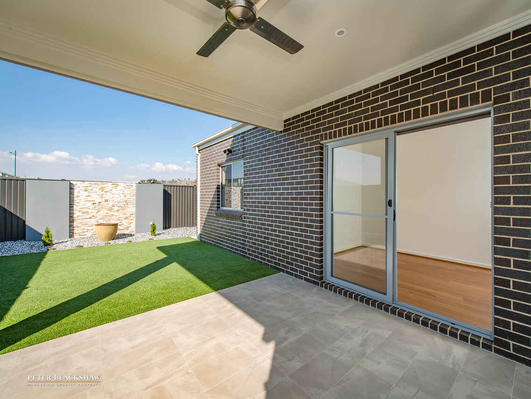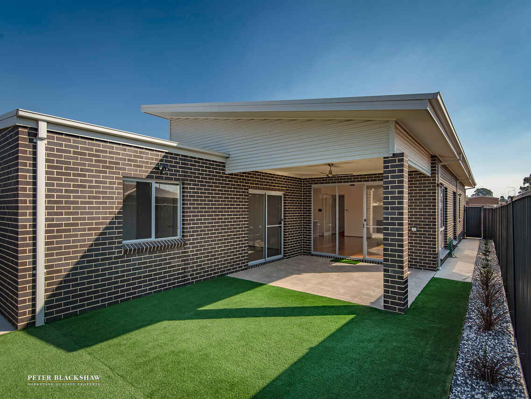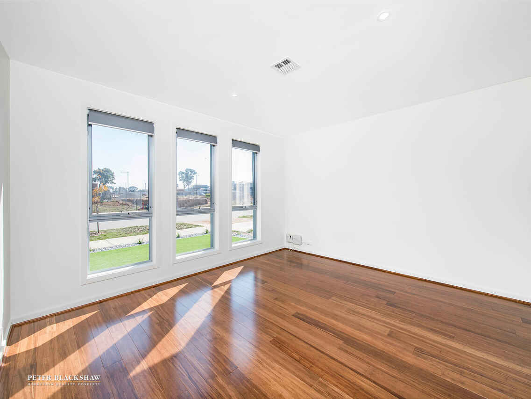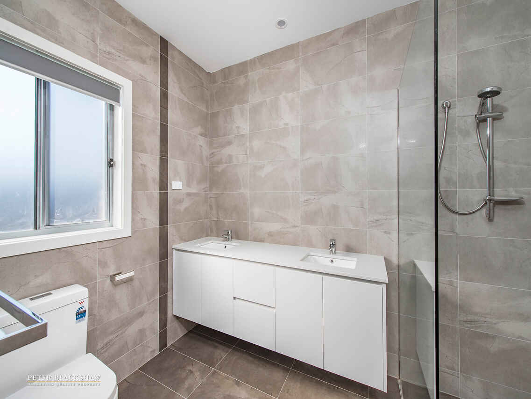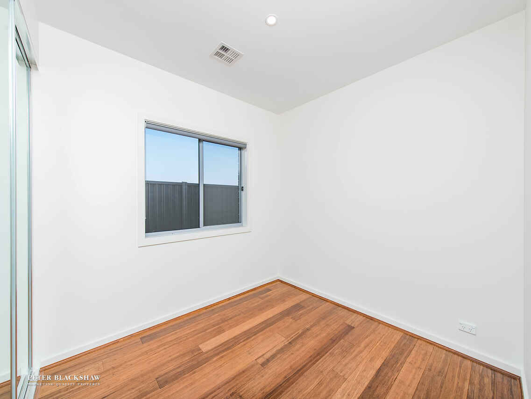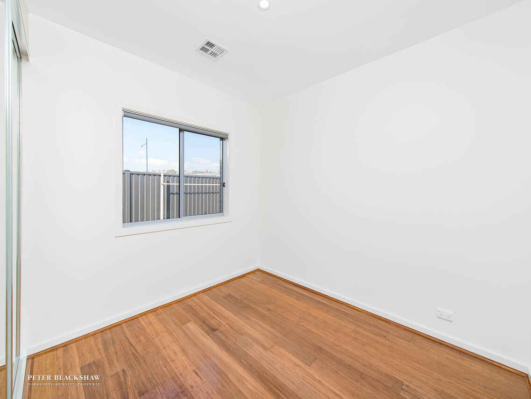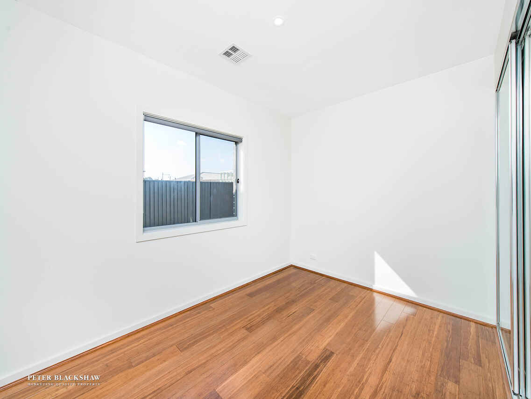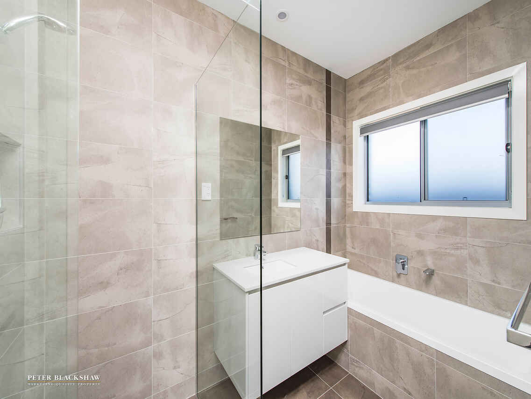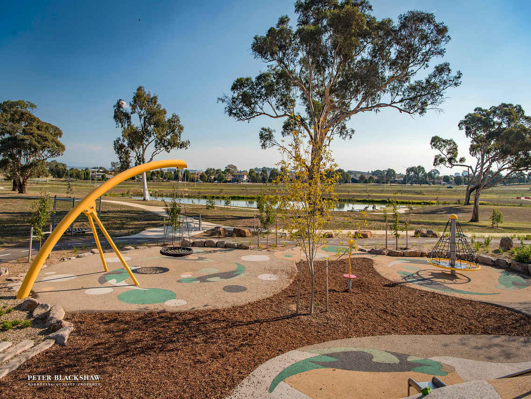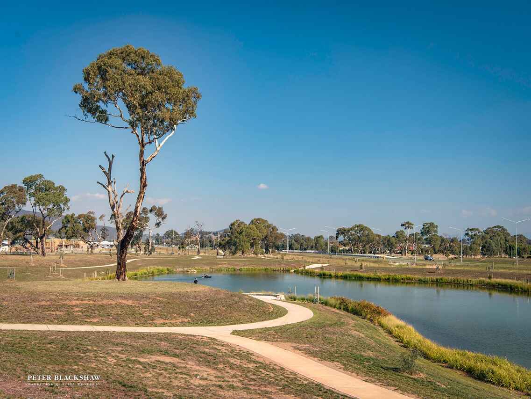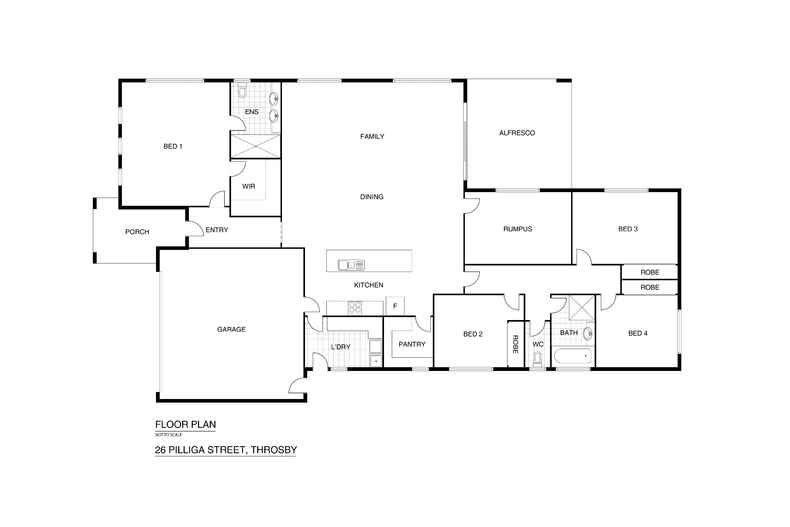Executive family residence forged with modern designer principles
Sold
Location
Lot 28/26 Pilliga Street
Throsby ACT 2914
Details
4
2
2
EER: 6
House
Contact agent
Land area: | 450 sqm (approx) |
Building size: | 252 sqm (approx) |
Instantly impressive and architecturally progressive this decadent four bedroom residence sited in the popular suburb of Throsby is sure to impress those who seek a stylish abode blended with an indulgent lifestyle.
The cleverly designed single level floor plan incorporates multiple living areas ideal for the expanding family and a designer kitchen that acts as the hub of the home and provides an abundance of meal preparation space and cupboard storage.
The over-sized main bedroom with walk-in robe and striking ensuite with floor to ceiling tiles is located at the opposite end of the other three bedrooms creating segregation and privacy.
The alfresco area connects seamlessly to the family room and rumpus room creating a well-balanced indoor/outdoor relationship.
Turn this exciting opportunity into reality for your family.
- Impressive street appeal
- Bamboo flooring throughout
- Ducted vacuum
- LED downlights throughout
- Alarm system
- Video intercom
- Daikin ducted heating and cooling system
- Raked high ceiling in main living area and 2.7 high ceilings to the remainder of the property
- Island benchtop with 60mm stone
- Bosch 6 burner gas stove
- Bosch electric oven
- Bosch dishwasher
- Methven tap in kitchen
- Soft close drawers and cupboards with an abundance of storage space
- Master bedroom (size) with walk in robe and spacious ensuite offering double vanity with stone benches and floor to ceiling tiles
- Mirrored robes in bedroom 2, 3 & 4
- Living 194sqm
- Garage 40sqm
- Alfresco 18.9sqm
Read MoreThe cleverly designed single level floor plan incorporates multiple living areas ideal for the expanding family and a designer kitchen that acts as the hub of the home and provides an abundance of meal preparation space and cupboard storage.
The over-sized main bedroom with walk-in robe and striking ensuite with floor to ceiling tiles is located at the opposite end of the other three bedrooms creating segregation and privacy.
The alfresco area connects seamlessly to the family room and rumpus room creating a well-balanced indoor/outdoor relationship.
Turn this exciting opportunity into reality for your family.
- Impressive street appeal
- Bamboo flooring throughout
- Ducted vacuum
- LED downlights throughout
- Alarm system
- Video intercom
- Daikin ducted heating and cooling system
- Raked high ceiling in main living area and 2.7 high ceilings to the remainder of the property
- Island benchtop with 60mm stone
- Bosch 6 burner gas stove
- Bosch electric oven
- Bosch dishwasher
- Methven tap in kitchen
- Soft close drawers and cupboards with an abundance of storage space
- Master bedroom (size) with walk in robe and spacious ensuite offering double vanity with stone benches and floor to ceiling tiles
- Mirrored robes in bedroom 2, 3 & 4
- Living 194sqm
- Garage 40sqm
- Alfresco 18.9sqm
Inspect
Contact agent
Listing agents
Instantly impressive and architecturally progressive this decadent four bedroom residence sited in the popular suburb of Throsby is sure to impress those who seek a stylish abode blended with an indulgent lifestyle.
The cleverly designed single level floor plan incorporates multiple living areas ideal for the expanding family and a designer kitchen that acts as the hub of the home and provides an abundance of meal preparation space and cupboard storage.
The over-sized main bedroom with walk-in robe and striking ensuite with floor to ceiling tiles is located at the opposite end of the other three bedrooms creating segregation and privacy.
The alfresco area connects seamlessly to the family room and rumpus room creating a well-balanced indoor/outdoor relationship.
Turn this exciting opportunity into reality for your family.
- Impressive street appeal
- Bamboo flooring throughout
- Ducted vacuum
- LED downlights throughout
- Alarm system
- Video intercom
- Daikin ducted heating and cooling system
- Raked high ceiling in main living area and 2.7 high ceilings to the remainder of the property
- Island benchtop with 60mm stone
- Bosch 6 burner gas stove
- Bosch electric oven
- Bosch dishwasher
- Methven tap in kitchen
- Soft close drawers and cupboards with an abundance of storage space
- Master bedroom (size) with walk in robe and spacious ensuite offering double vanity with stone benches and floor to ceiling tiles
- Mirrored robes in bedroom 2, 3 & 4
- Living 194sqm
- Garage 40sqm
- Alfresco 18.9sqm
Read MoreThe cleverly designed single level floor plan incorporates multiple living areas ideal for the expanding family and a designer kitchen that acts as the hub of the home and provides an abundance of meal preparation space and cupboard storage.
The over-sized main bedroom with walk-in robe and striking ensuite with floor to ceiling tiles is located at the opposite end of the other three bedrooms creating segregation and privacy.
The alfresco area connects seamlessly to the family room and rumpus room creating a well-balanced indoor/outdoor relationship.
Turn this exciting opportunity into reality for your family.
- Impressive street appeal
- Bamboo flooring throughout
- Ducted vacuum
- LED downlights throughout
- Alarm system
- Video intercom
- Daikin ducted heating and cooling system
- Raked high ceiling in main living area and 2.7 high ceilings to the remainder of the property
- Island benchtop with 60mm stone
- Bosch 6 burner gas stove
- Bosch electric oven
- Bosch dishwasher
- Methven tap in kitchen
- Soft close drawers and cupboards with an abundance of storage space
- Master bedroom (size) with walk in robe and spacious ensuite offering double vanity with stone benches and floor to ceiling tiles
- Mirrored robes in bedroom 2, 3 & 4
- Living 194sqm
- Garage 40sqm
- Alfresco 18.9sqm
Location
Lot 28/26 Pilliga Street
Throsby ACT 2914
Details
4
2
2
EER: 6
House
Contact agent
Land area: | 450 sqm (approx) |
Building size: | 252 sqm (approx) |
Instantly impressive and architecturally progressive this decadent four bedroom residence sited in the popular suburb of Throsby is sure to impress those who seek a stylish abode blended with an indulgent lifestyle.
The cleverly designed single level floor plan incorporates multiple living areas ideal for the expanding family and a designer kitchen that acts as the hub of the home and provides an abundance of meal preparation space and cupboard storage.
The over-sized main bedroom with walk-in robe and striking ensuite with floor to ceiling tiles is located at the opposite end of the other three bedrooms creating segregation and privacy.
The alfresco area connects seamlessly to the family room and rumpus room creating a well-balanced indoor/outdoor relationship.
Turn this exciting opportunity into reality for your family.
- Impressive street appeal
- Bamboo flooring throughout
- Ducted vacuum
- LED downlights throughout
- Alarm system
- Video intercom
- Daikin ducted heating and cooling system
- Raked high ceiling in main living area and 2.7 high ceilings to the remainder of the property
- Island benchtop with 60mm stone
- Bosch 6 burner gas stove
- Bosch electric oven
- Bosch dishwasher
- Methven tap in kitchen
- Soft close drawers and cupboards with an abundance of storage space
- Master bedroom (size) with walk in robe and spacious ensuite offering double vanity with stone benches and floor to ceiling tiles
- Mirrored robes in bedroom 2, 3 & 4
- Living 194sqm
- Garage 40sqm
- Alfresco 18.9sqm
Read MoreThe cleverly designed single level floor plan incorporates multiple living areas ideal for the expanding family and a designer kitchen that acts as the hub of the home and provides an abundance of meal preparation space and cupboard storage.
The over-sized main bedroom with walk-in robe and striking ensuite with floor to ceiling tiles is located at the opposite end of the other three bedrooms creating segregation and privacy.
The alfresco area connects seamlessly to the family room and rumpus room creating a well-balanced indoor/outdoor relationship.
Turn this exciting opportunity into reality for your family.
- Impressive street appeal
- Bamboo flooring throughout
- Ducted vacuum
- LED downlights throughout
- Alarm system
- Video intercom
- Daikin ducted heating and cooling system
- Raked high ceiling in main living area and 2.7 high ceilings to the remainder of the property
- Island benchtop with 60mm stone
- Bosch 6 burner gas stove
- Bosch electric oven
- Bosch dishwasher
- Methven tap in kitchen
- Soft close drawers and cupboards with an abundance of storage space
- Master bedroom (size) with walk in robe and spacious ensuite offering double vanity with stone benches and floor to ceiling tiles
- Mirrored robes in bedroom 2, 3 & 4
- Living 194sqm
- Garage 40sqm
- Alfresco 18.9sqm
Inspect
Contact agent


