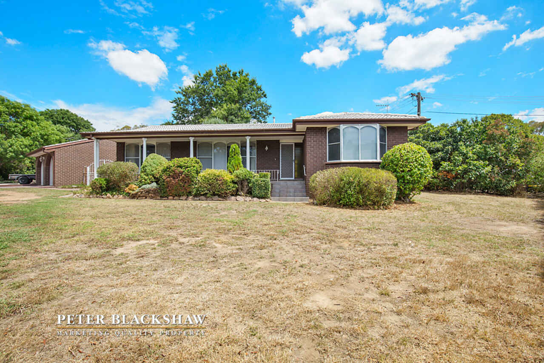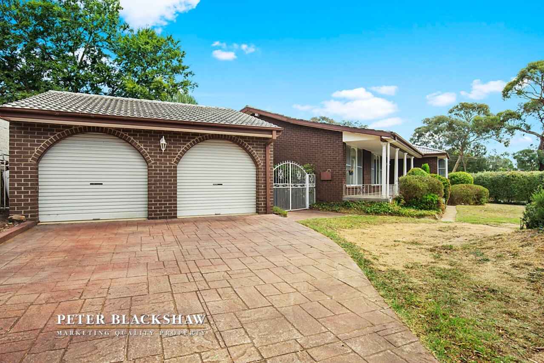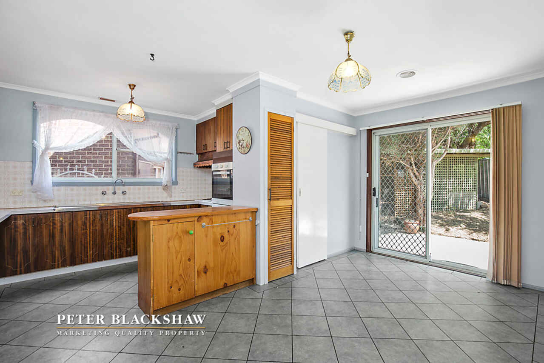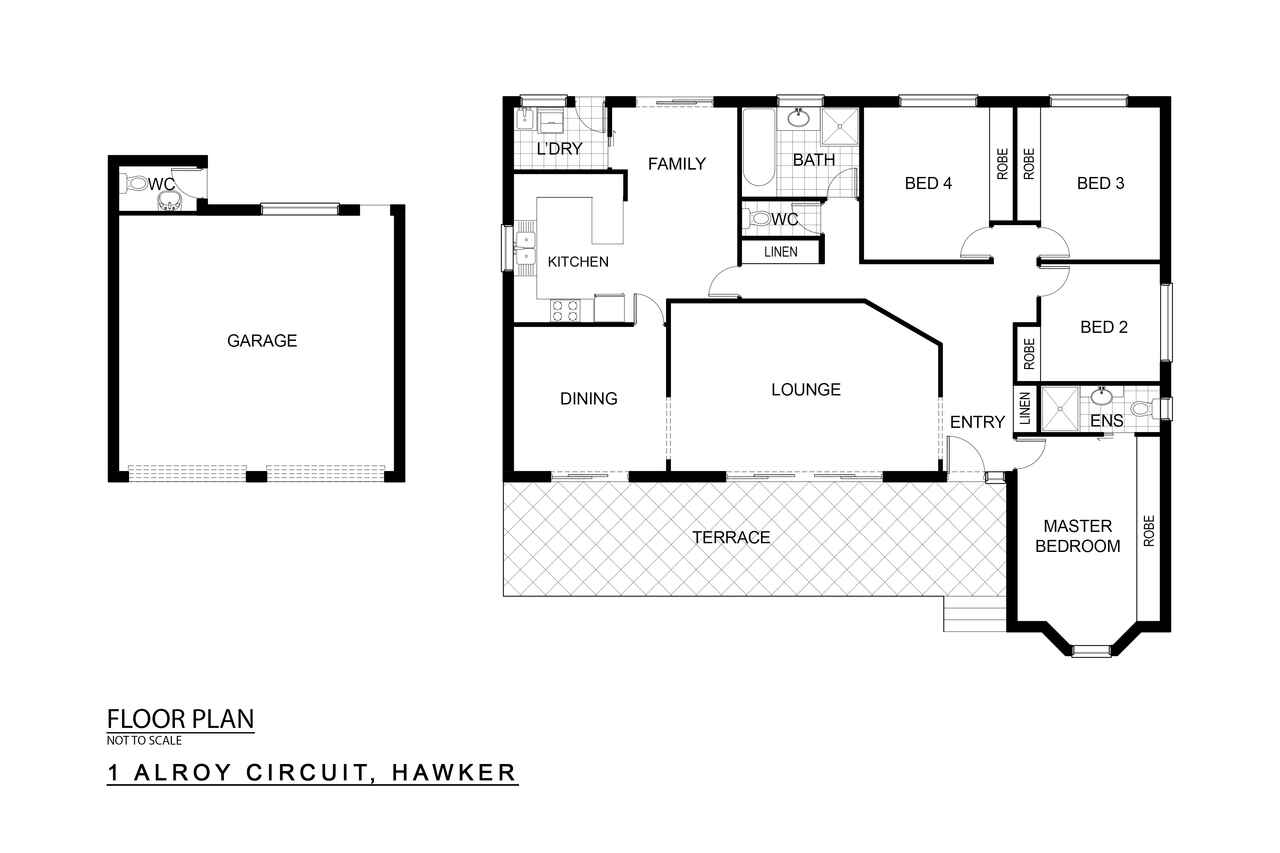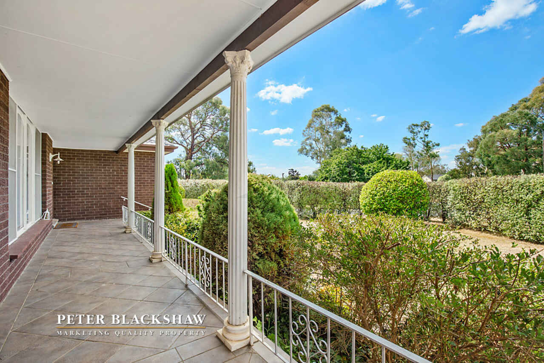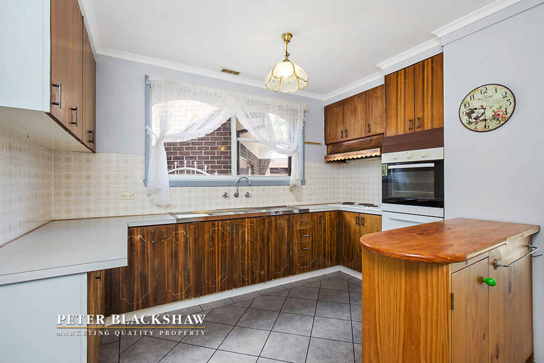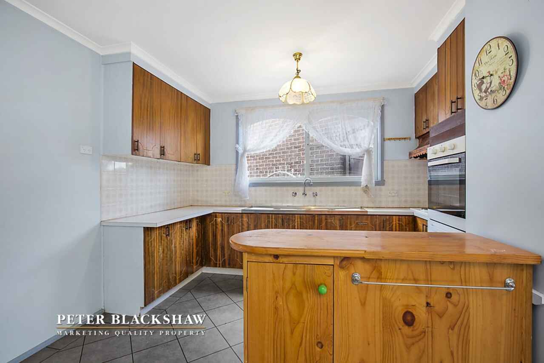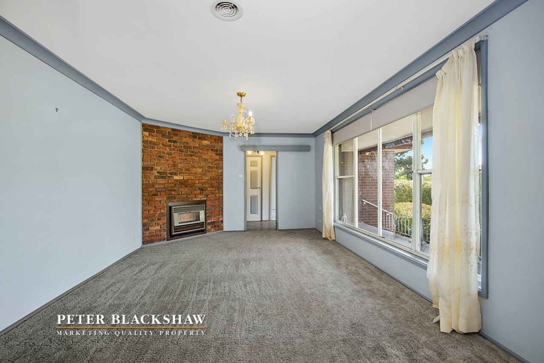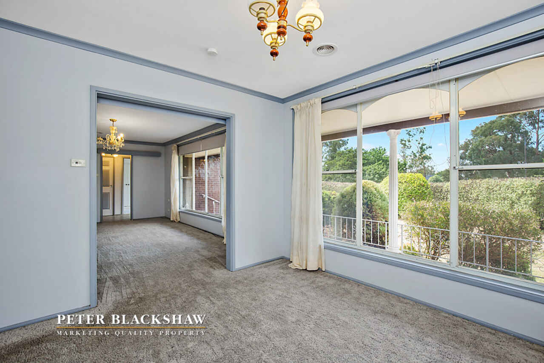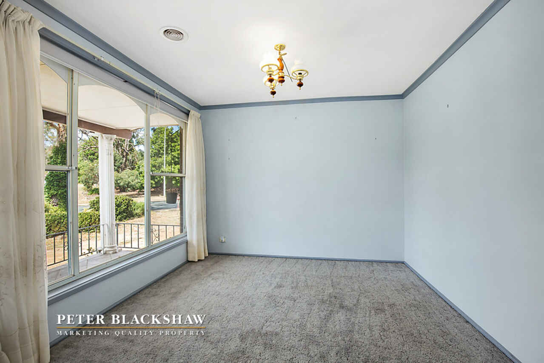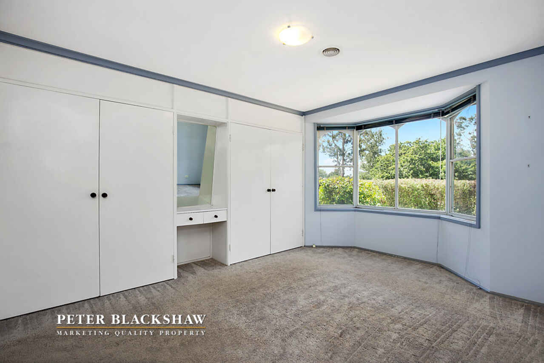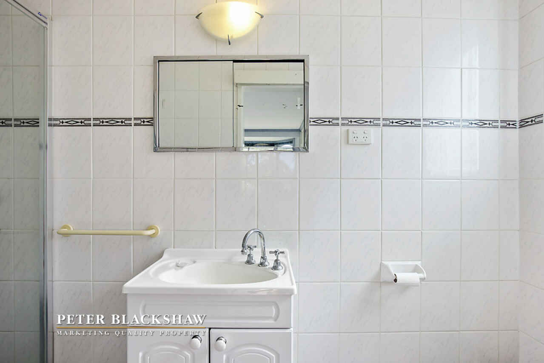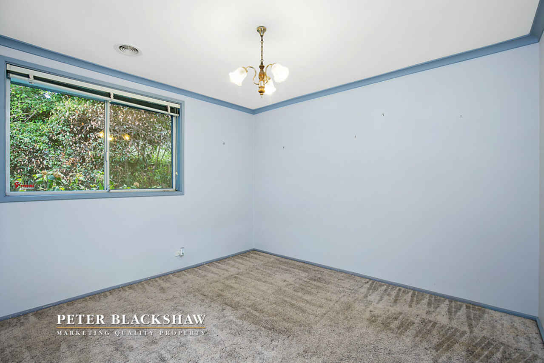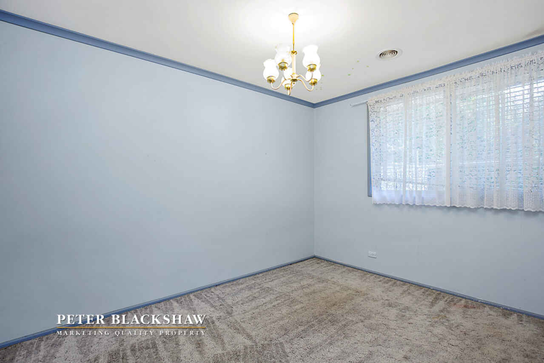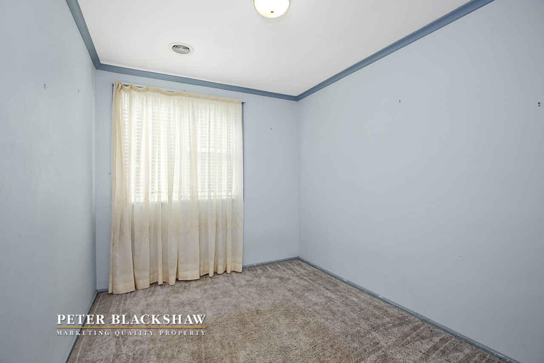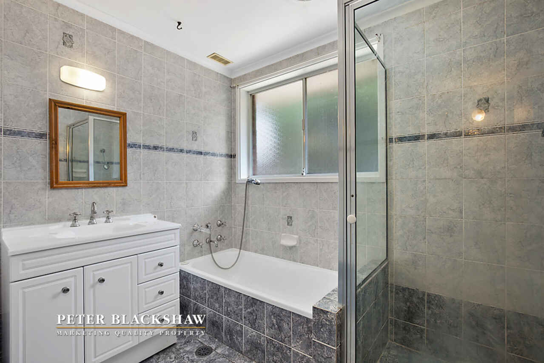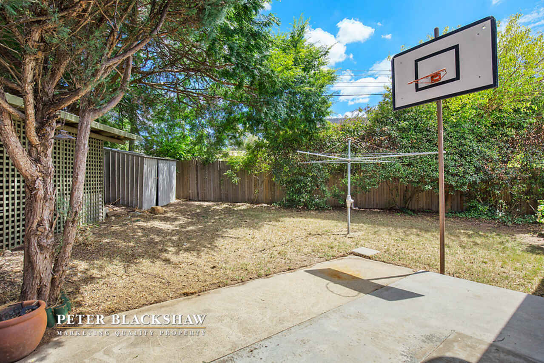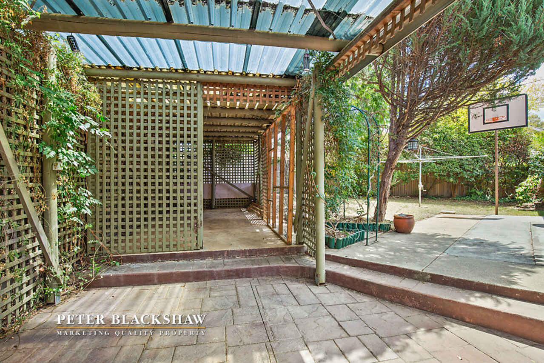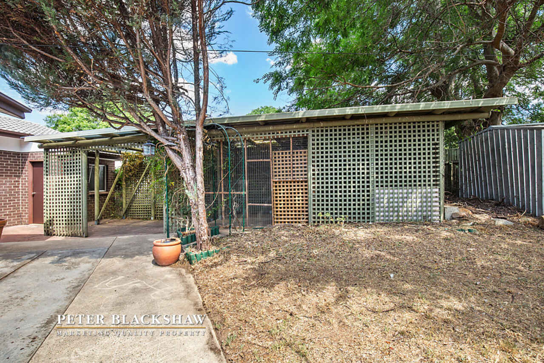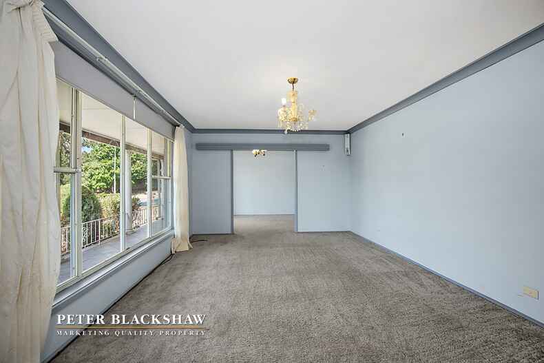Fixer Upper
Sold
Location
Lot 3/1 Alroy Circuit
Hawker ACT 2614
Details
4
2
2
EER: 1
House
Auction Saturday, 4 Mar 04:30 PM On-Site
Rates: | $2,327.10 annually |
Land area: | 878 sqm (approx) |
Building size: | 151 sqm (approx) |
Perfectly positioned on a generous 878m2 level block is this 4 bedroom, ensuite home in original condition. Featuring a functional floor plan with solid bones, allowing you room to renovate and personalise the home to your family needs. It offers a separate lounge, dining and meals/family room.____The combined meals and kitchen area opens onto the private rear yard and entertaining area, plus the covered front verandah overlooks a spacious front yard surrounded by established hedges and large lawn area which is perfect for the children to run around and play.____All of the bedrooms are generous in size and include built-in robes, while the main bedroom features an ensuite. The bathroom is functional and has a separate toilet.____The property also boasts a detached double garage with separate toliet and large shed with ample storage space.____The convenience of this home's location should not be understated. Just moments to Hawker’s playing fields and surrounded by schools catering for all age groups. A short stroll to Hawker’s shopping district with the convenience of Woolworths, cafes, butcher and pharmacy, while only a short drive away from Jamison Plaza and Westfield Belconnen. What could be more ideal for the family looking to establish themselves in one of Belconnen’s most popular neighbourhoods?____Key features:__- 878m2 block__- 151m2 living__- 4 bedrooms__- Built-in robes to all bedrooms__- Ensuite__- Main bathroom with separate toilet__- Original kitchen with electric Chef stove and oven__- Braemer ducted gas heating__- Entertaining area__- Front porch__- Separate toilet attached to garage__- Detached double garage__- Garden shed__- Perfectly located
Read MoreInspect
Contact agent
Listing agents
Perfectly positioned on a generous 878m2 level block is this 4 bedroom, ensuite home in original condition. Featuring a functional floor plan with solid bones, allowing you room to renovate and personalise the home to your family needs. It offers a separate lounge, dining and meals/family room.____The combined meals and kitchen area opens onto the private rear yard and entertaining area, plus the covered front verandah overlooks a spacious front yard surrounded by established hedges and large lawn area which is perfect for the children to run around and play.____All of the bedrooms are generous in size and include built-in robes, while the main bedroom features an ensuite. The bathroom is functional and has a separate toilet.____The property also boasts a detached double garage with separate toliet and large shed with ample storage space.____The convenience of this home's location should not be understated. Just moments to Hawker’s playing fields and surrounded by schools catering for all age groups. A short stroll to Hawker’s shopping district with the convenience of Woolworths, cafes, butcher and pharmacy, while only a short drive away from Jamison Plaza and Westfield Belconnen. What could be more ideal for the family looking to establish themselves in one of Belconnen’s most popular neighbourhoods?____Key features:__- 878m2 block__- 151m2 living__- 4 bedrooms__- Built-in robes to all bedrooms__- Ensuite__- Main bathroom with separate toilet__- Original kitchen with electric Chef stove and oven__- Braemer ducted gas heating__- Entertaining area__- Front porch__- Separate toilet attached to garage__- Detached double garage__- Garden shed__- Perfectly located
Read MoreLocation
Lot 3/1 Alroy Circuit
Hawker ACT 2614
Details
4
2
2
EER: 1
House
Auction Saturday, 4 Mar 04:30 PM On-Site
Rates: | $2,327.10 annually |
Land area: | 878 sqm (approx) |
Building size: | 151 sqm (approx) |
Perfectly positioned on a generous 878m2 level block is this 4 bedroom, ensuite home in original condition. Featuring a functional floor plan with solid bones, allowing you room to renovate and personalise the home to your family needs. It offers a separate lounge, dining and meals/family room.____The combined meals and kitchen area opens onto the private rear yard and entertaining area, plus the covered front verandah overlooks a spacious front yard surrounded by established hedges and large lawn area which is perfect for the children to run around and play.____All of the bedrooms are generous in size and include built-in robes, while the main bedroom features an ensuite. The bathroom is functional and has a separate toilet.____The property also boasts a detached double garage with separate toliet and large shed with ample storage space.____The convenience of this home's location should not be understated. Just moments to Hawker’s playing fields and surrounded by schools catering for all age groups. A short stroll to Hawker’s shopping district with the convenience of Woolworths, cafes, butcher and pharmacy, while only a short drive away from Jamison Plaza and Westfield Belconnen. What could be more ideal for the family looking to establish themselves in one of Belconnen’s most popular neighbourhoods?____Key features:__- 878m2 block__- 151m2 living__- 4 bedrooms__- Built-in robes to all bedrooms__- Ensuite__- Main bathroom with separate toilet__- Original kitchen with electric Chef stove and oven__- Braemer ducted gas heating__- Entertaining area__- Front porch__- Separate toilet attached to garage__- Detached double garage__- Garden shed__- Perfectly located
Read MoreInspect
Contact agent


