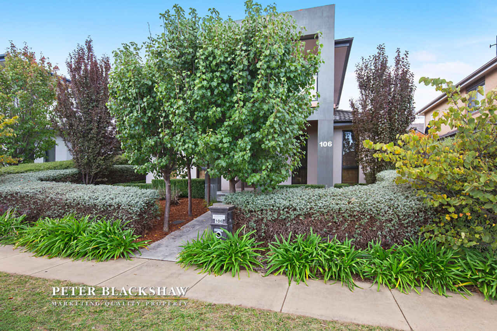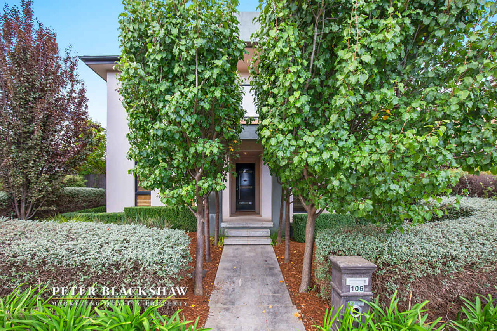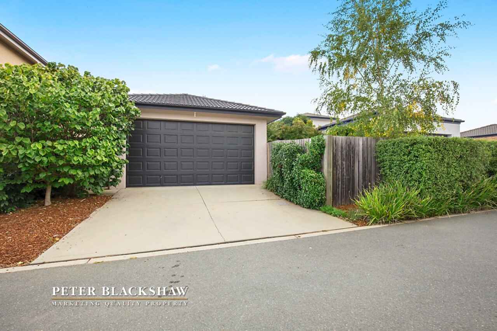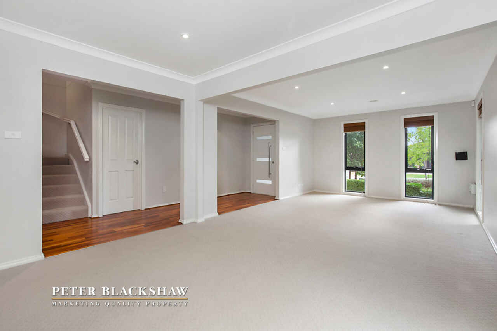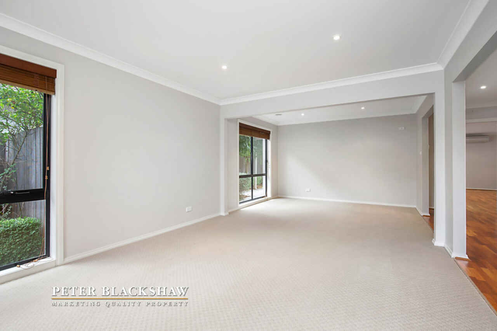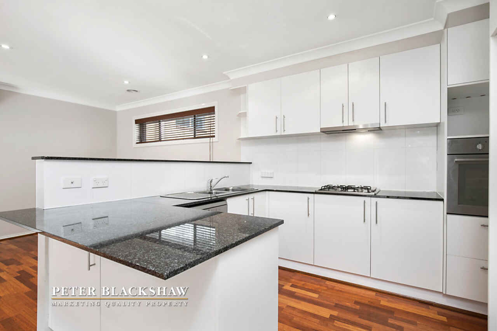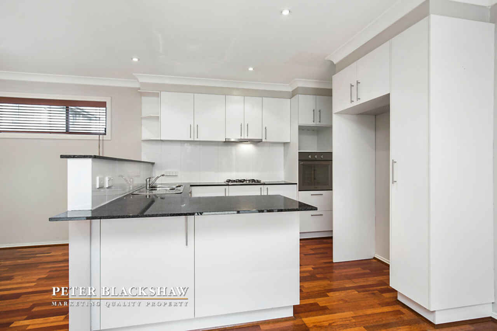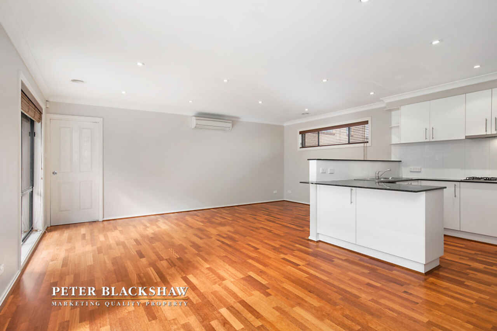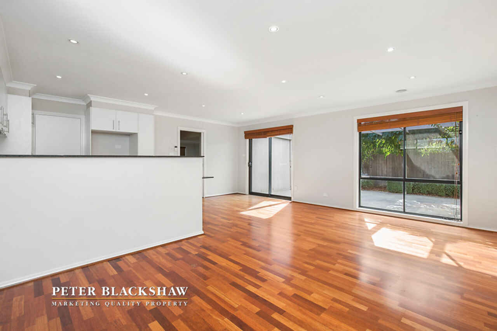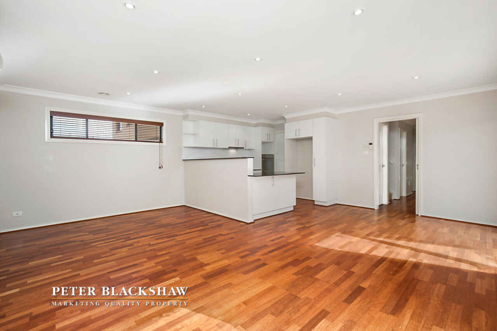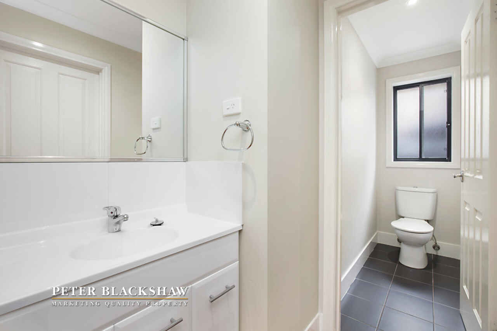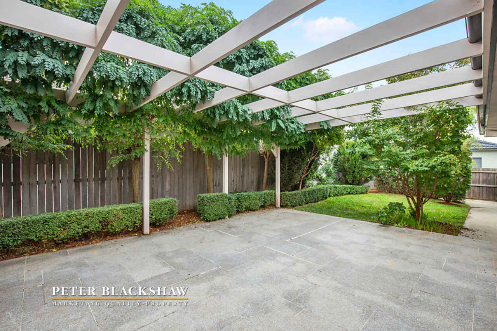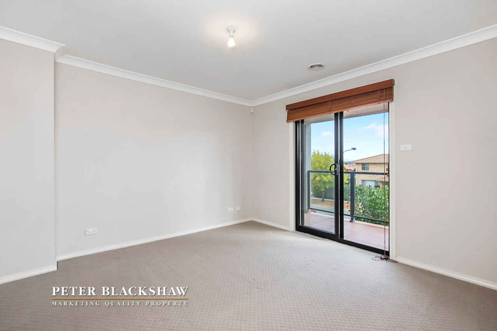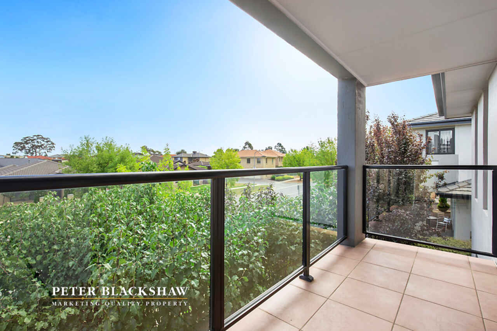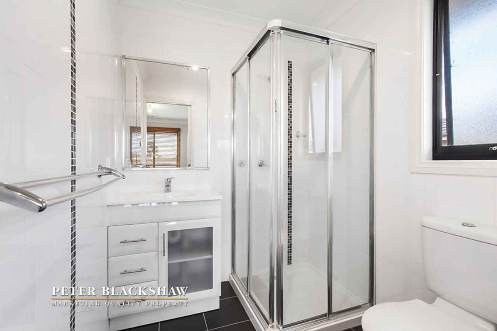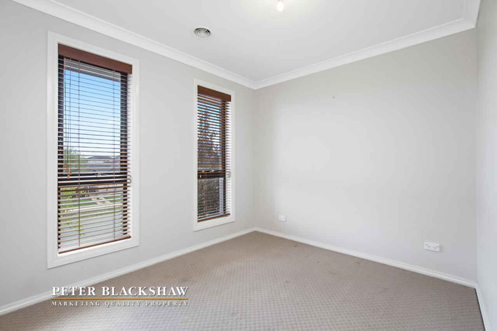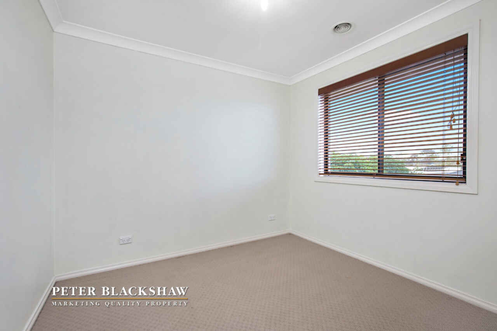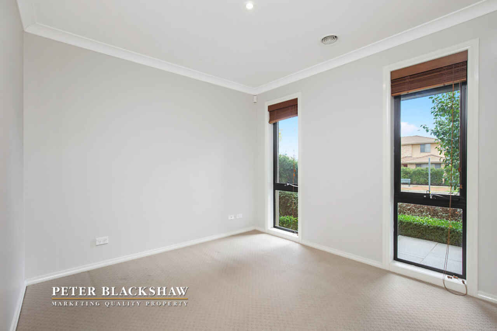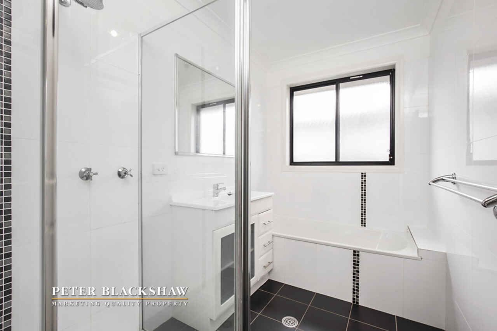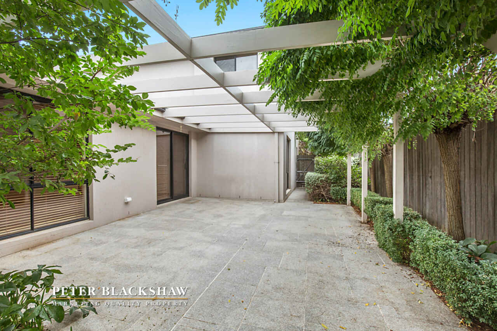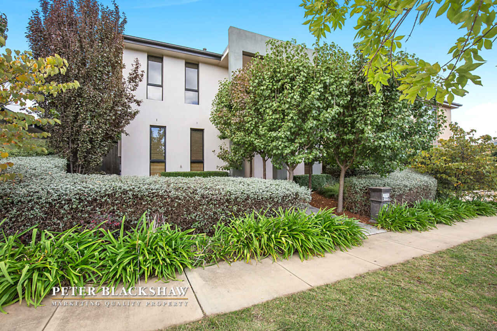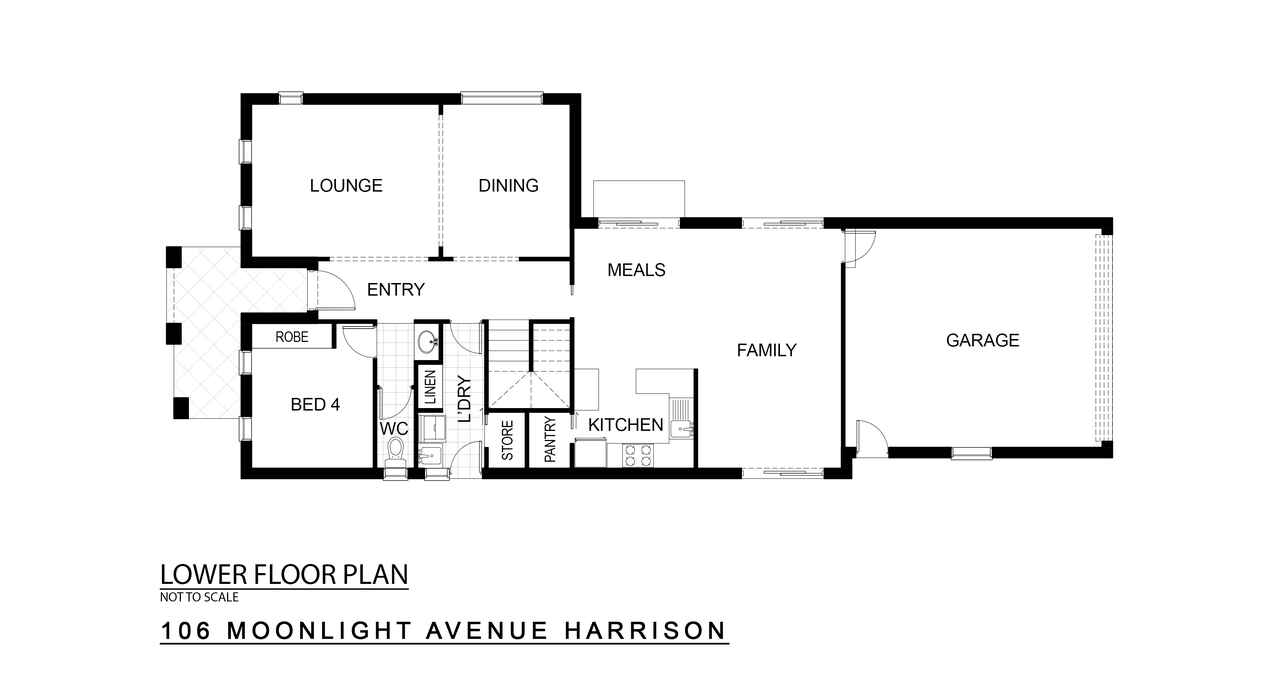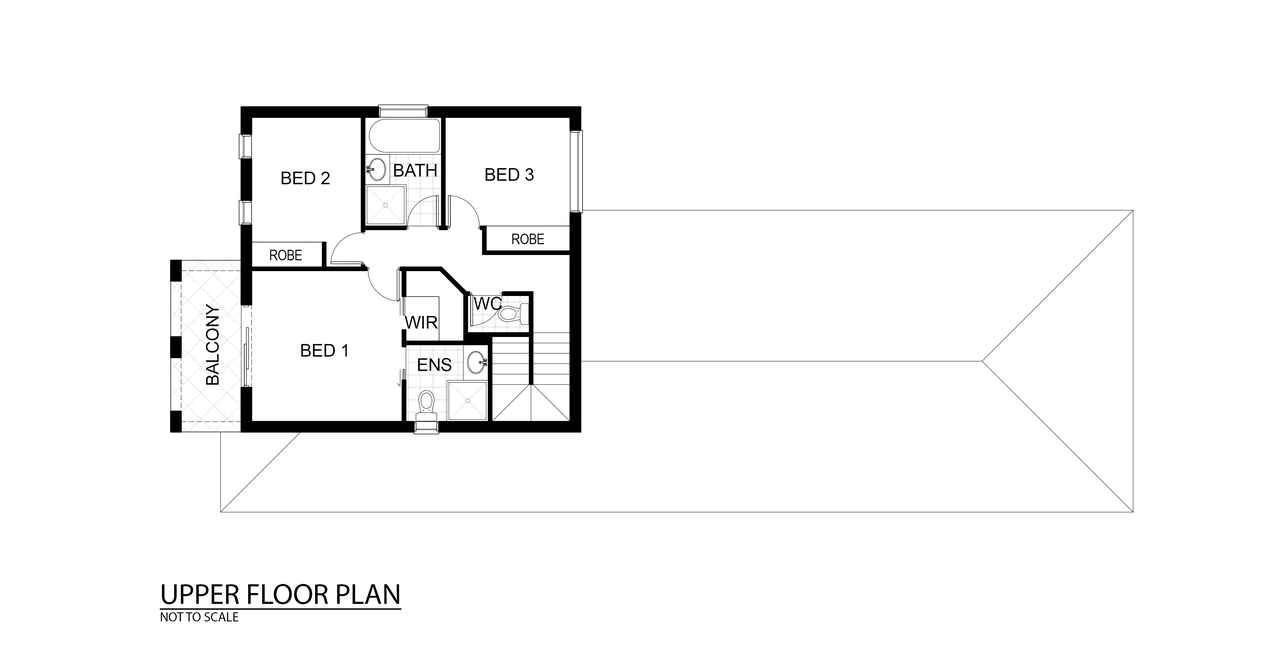Immaculate freestanding family home
Sold
Location
Lot 3/106 Moonlight Avenue
Harrison ACT 2914
Details
4
2
2
EER: 4
House
Offers over $675,000
Rates: | $1,873.60 annually |
Land area: | 418 sqm (approx) |
Building size: | 214.7 sqm (approx) |
The immaculate presentation of this freestanding 2-storey home begins from the exquisite front landscaping and extends throughout. Offering 4 bedrooms and 2 separate living areas, the family couldn't ask for more.
The clever floor plan is designed to maximise light and space, offering a bright and airy open plan living and meals area and a well-designed kitchen with stone benchtops, quality stainless steel appliances and a walk-in pantry. All 4 bedrooms are generously sized, and include built-in robes, while the main bedroom also offers an ensuite.
The entertaining area is accessed from the meals area, creating a well-balanced indoor/outdoor relationship. The rear low maintenance yard has been beautifully landscaped allowing you more time to relax and entertain with your family and friends.
The quality inclusions and impressive features continue with ducted vacuuming, security alarm system, automatic double garage and Brivis ducted heating.
Positioned close to parkland, schools and Gungahlin Marketplace with the convenience of cafes, hairdressers, take-away shops, Coles, Aldi, Woolworth and more. With easy access to Horsepark Drive and Flemington Road, creating an easy drive to the Canberra City, Belconnen and Fyshwick.
Key features;
- 418m2 block
- 214.7m2 total build (Residence: 176m2 + Garage: 38.7m2)
- 4 bedrooms all with built-in robes
- Main bedroom with ensuite and balcony
- Main bathroom with separate toilet situated upstairs
- Downstairs toilet
- Spacious lounge and dining room
- Open plan kitchen and meals area
- Well-designed kitchen with stainless steel appliances including, oven, gas cooktop and dishwasher
- Walk-in pantry
- Family sized laundry with an abundance of storage space
- Under stairs storage
- Alarm system
- Large entertaining area
- Low maintenance yard with small grassed area
- Daikin split system to kitchen and family area
- Automatic double garage with internal access
- Brivis ducted heating
- Evaporative cooling upstairs
- Panacom intercom system with controls both upstairs and downstairs
- NBN connected
- Ducted vacuum
Read MoreThe clever floor plan is designed to maximise light and space, offering a bright and airy open plan living and meals area and a well-designed kitchen with stone benchtops, quality stainless steel appliances and a walk-in pantry. All 4 bedrooms are generously sized, and include built-in robes, while the main bedroom also offers an ensuite.
The entertaining area is accessed from the meals area, creating a well-balanced indoor/outdoor relationship. The rear low maintenance yard has been beautifully landscaped allowing you more time to relax and entertain with your family and friends.
The quality inclusions and impressive features continue with ducted vacuuming, security alarm system, automatic double garage and Brivis ducted heating.
Positioned close to parkland, schools and Gungahlin Marketplace with the convenience of cafes, hairdressers, take-away shops, Coles, Aldi, Woolworth and more. With easy access to Horsepark Drive and Flemington Road, creating an easy drive to the Canberra City, Belconnen and Fyshwick.
Key features;
- 418m2 block
- 214.7m2 total build (Residence: 176m2 + Garage: 38.7m2)
- 4 bedrooms all with built-in robes
- Main bedroom with ensuite and balcony
- Main bathroom with separate toilet situated upstairs
- Downstairs toilet
- Spacious lounge and dining room
- Open plan kitchen and meals area
- Well-designed kitchen with stainless steel appliances including, oven, gas cooktop and dishwasher
- Walk-in pantry
- Family sized laundry with an abundance of storage space
- Under stairs storage
- Alarm system
- Large entertaining area
- Low maintenance yard with small grassed area
- Daikin split system to kitchen and family area
- Automatic double garage with internal access
- Brivis ducted heating
- Evaporative cooling upstairs
- Panacom intercom system with controls both upstairs and downstairs
- NBN connected
- Ducted vacuum
Inspect
Contact agent
Listing agents
The immaculate presentation of this freestanding 2-storey home begins from the exquisite front landscaping and extends throughout. Offering 4 bedrooms and 2 separate living areas, the family couldn't ask for more.
The clever floor plan is designed to maximise light and space, offering a bright and airy open plan living and meals area and a well-designed kitchen with stone benchtops, quality stainless steel appliances and a walk-in pantry. All 4 bedrooms are generously sized, and include built-in robes, while the main bedroom also offers an ensuite.
The entertaining area is accessed from the meals area, creating a well-balanced indoor/outdoor relationship. The rear low maintenance yard has been beautifully landscaped allowing you more time to relax and entertain with your family and friends.
The quality inclusions and impressive features continue with ducted vacuuming, security alarm system, automatic double garage and Brivis ducted heating.
Positioned close to parkland, schools and Gungahlin Marketplace with the convenience of cafes, hairdressers, take-away shops, Coles, Aldi, Woolworth and more. With easy access to Horsepark Drive and Flemington Road, creating an easy drive to the Canberra City, Belconnen and Fyshwick.
Key features;
- 418m2 block
- 214.7m2 total build (Residence: 176m2 + Garage: 38.7m2)
- 4 bedrooms all with built-in robes
- Main bedroom with ensuite and balcony
- Main bathroom with separate toilet situated upstairs
- Downstairs toilet
- Spacious lounge and dining room
- Open plan kitchen and meals area
- Well-designed kitchen with stainless steel appliances including, oven, gas cooktop and dishwasher
- Walk-in pantry
- Family sized laundry with an abundance of storage space
- Under stairs storage
- Alarm system
- Large entertaining area
- Low maintenance yard with small grassed area
- Daikin split system to kitchen and family area
- Automatic double garage with internal access
- Brivis ducted heating
- Evaporative cooling upstairs
- Panacom intercom system with controls both upstairs and downstairs
- NBN connected
- Ducted vacuum
Read MoreThe clever floor plan is designed to maximise light and space, offering a bright and airy open plan living and meals area and a well-designed kitchen with stone benchtops, quality stainless steel appliances and a walk-in pantry. All 4 bedrooms are generously sized, and include built-in robes, while the main bedroom also offers an ensuite.
The entertaining area is accessed from the meals area, creating a well-balanced indoor/outdoor relationship. The rear low maintenance yard has been beautifully landscaped allowing you more time to relax and entertain with your family and friends.
The quality inclusions and impressive features continue with ducted vacuuming, security alarm system, automatic double garage and Brivis ducted heating.
Positioned close to parkland, schools and Gungahlin Marketplace with the convenience of cafes, hairdressers, take-away shops, Coles, Aldi, Woolworth and more. With easy access to Horsepark Drive and Flemington Road, creating an easy drive to the Canberra City, Belconnen and Fyshwick.
Key features;
- 418m2 block
- 214.7m2 total build (Residence: 176m2 + Garage: 38.7m2)
- 4 bedrooms all with built-in robes
- Main bedroom with ensuite and balcony
- Main bathroom with separate toilet situated upstairs
- Downstairs toilet
- Spacious lounge and dining room
- Open plan kitchen and meals area
- Well-designed kitchen with stainless steel appliances including, oven, gas cooktop and dishwasher
- Walk-in pantry
- Family sized laundry with an abundance of storage space
- Under stairs storage
- Alarm system
- Large entertaining area
- Low maintenance yard with small grassed area
- Daikin split system to kitchen and family area
- Automatic double garage with internal access
- Brivis ducted heating
- Evaporative cooling upstairs
- Panacom intercom system with controls both upstairs and downstairs
- NBN connected
- Ducted vacuum
Location
Lot 3/106 Moonlight Avenue
Harrison ACT 2914
Details
4
2
2
EER: 4
House
Offers over $675,000
Rates: | $1,873.60 annually |
Land area: | 418 sqm (approx) |
Building size: | 214.7 sqm (approx) |
The immaculate presentation of this freestanding 2-storey home begins from the exquisite front landscaping and extends throughout. Offering 4 bedrooms and 2 separate living areas, the family couldn't ask for more.
The clever floor plan is designed to maximise light and space, offering a bright and airy open plan living and meals area and a well-designed kitchen with stone benchtops, quality stainless steel appliances and a walk-in pantry. All 4 bedrooms are generously sized, and include built-in robes, while the main bedroom also offers an ensuite.
The entertaining area is accessed from the meals area, creating a well-balanced indoor/outdoor relationship. The rear low maintenance yard has been beautifully landscaped allowing you more time to relax and entertain with your family and friends.
The quality inclusions and impressive features continue with ducted vacuuming, security alarm system, automatic double garage and Brivis ducted heating.
Positioned close to parkland, schools and Gungahlin Marketplace with the convenience of cafes, hairdressers, take-away shops, Coles, Aldi, Woolworth and more. With easy access to Horsepark Drive and Flemington Road, creating an easy drive to the Canberra City, Belconnen and Fyshwick.
Key features;
- 418m2 block
- 214.7m2 total build (Residence: 176m2 + Garage: 38.7m2)
- 4 bedrooms all with built-in robes
- Main bedroom with ensuite and balcony
- Main bathroom with separate toilet situated upstairs
- Downstairs toilet
- Spacious lounge and dining room
- Open plan kitchen and meals area
- Well-designed kitchen with stainless steel appliances including, oven, gas cooktop and dishwasher
- Walk-in pantry
- Family sized laundry with an abundance of storage space
- Under stairs storage
- Alarm system
- Large entertaining area
- Low maintenance yard with small grassed area
- Daikin split system to kitchen and family area
- Automatic double garage with internal access
- Brivis ducted heating
- Evaporative cooling upstairs
- Panacom intercom system with controls both upstairs and downstairs
- NBN connected
- Ducted vacuum
Read MoreThe clever floor plan is designed to maximise light and space, offering a bright and airy open plan living and meals area and a well-designed kitchen with stone benchtops, quality stainless steel appliances and a walk-in pantry. All 4 bedrooms are generously sized, and include built-in robes, while the main bedroom also offers an ensuite.
The entertaining area is accessed from the meals area, creating a well-balanced indoor/outdoor relationship. The rear low maintenance yard has been beautifully landscaped allowing you more time to relax and entertain with your family and friends.
The quality inclusions and impressive features continue with ducted vacuuming, security alarm system, automatic double garage and Brivis ducted heating.
Positioned close to parkland, schools and Gungahlin Marketplace with the convenience of cafes, hairdressers, take-away shops, Coles, Aldi, Woolworth and more. With easy access to Horsepark Drive and Flemington Road, creating an easy drive to the Canberra City, Belconnen and Fyshwick.
Key features;
- 418m2 block
- 214.7m2 total build (Residence: 176m2 + Garage: 38.7m2)
- 4 bedrooms all with built-in robes
- Main bedroom with ensuite and balcony
- Main bathroom with separate toilet situated upstairs
- Downstairs toilet
- Spacious lounge and dining room
- Open plan kitchen and meals area
- Well-designed kitchen with stainless steel appliances including, oven, gas cooktop and dishwasher
- Walk-in pantry
- Family sized laundry with an abundance of storage space
- Under stairs storage
- Alarm system
- Large entertaining area
- Low maintenance yard with small grassed area
- Daikin split system to kitchen and family area
- Automatic double garage with internal access
- Brivis ducted heating
- Evaporative cooling upstairs
- Panacom intercom system with controls both upstairs and downstairs
- NBN connected
- Ducted vacuum
Inspect
Contact agent


