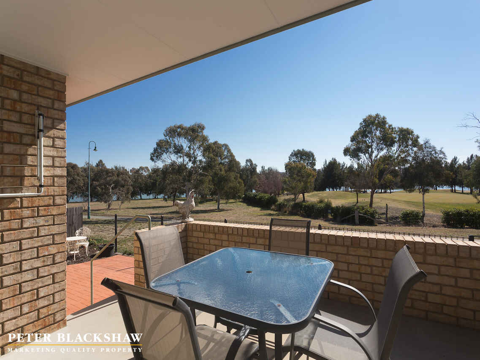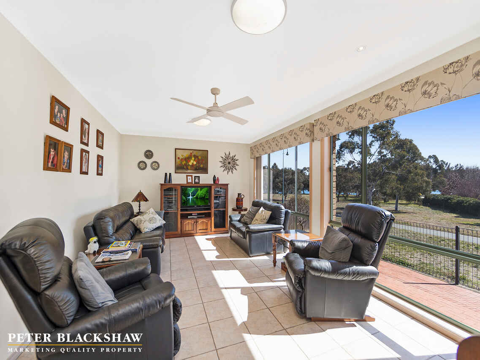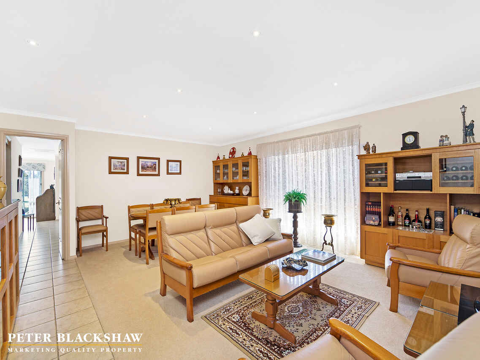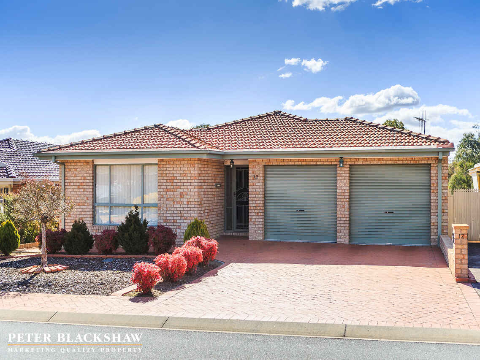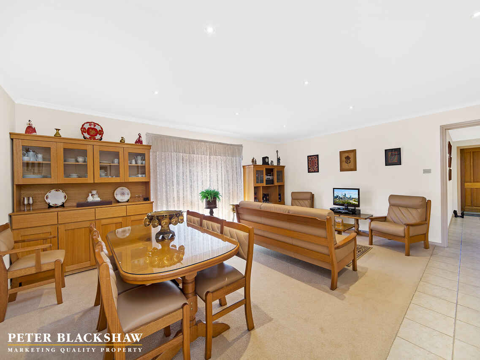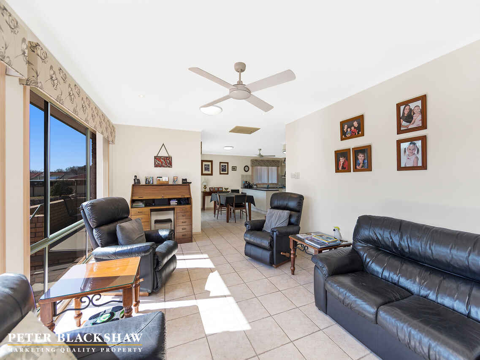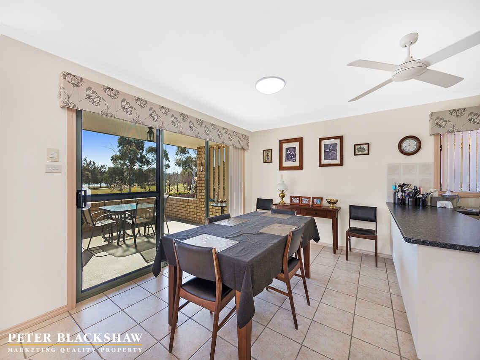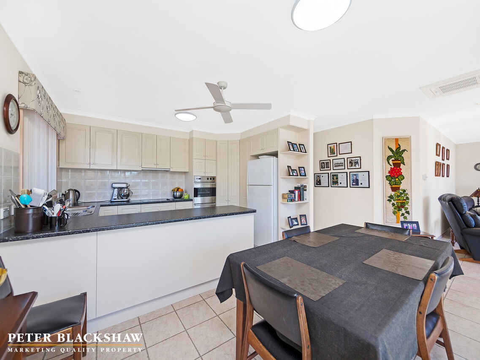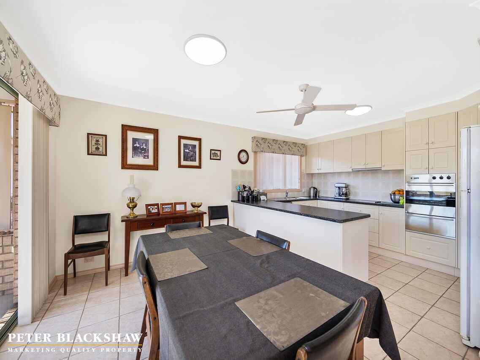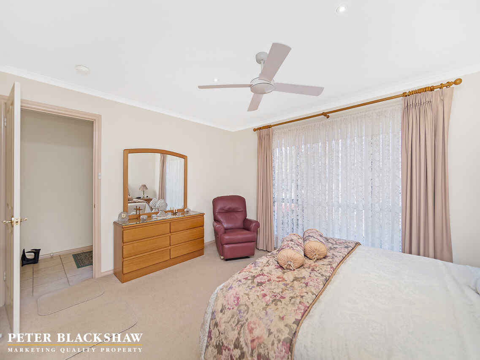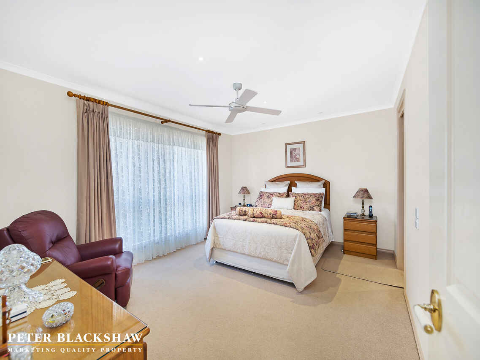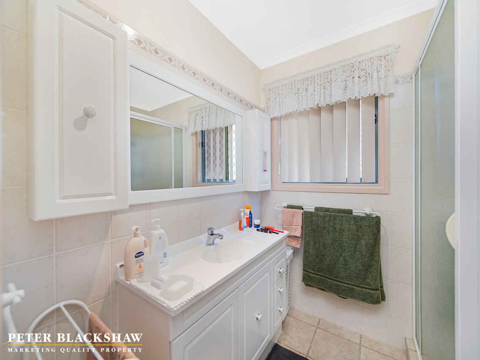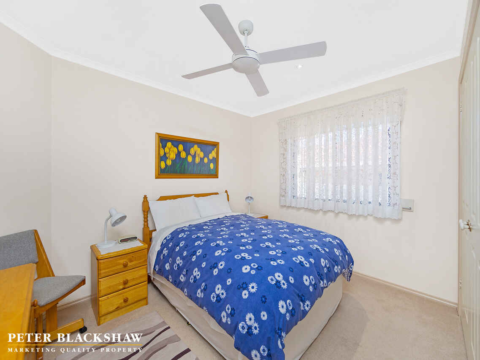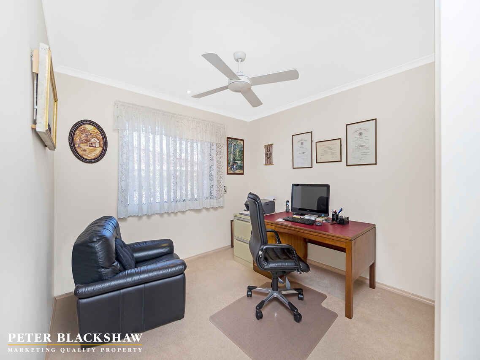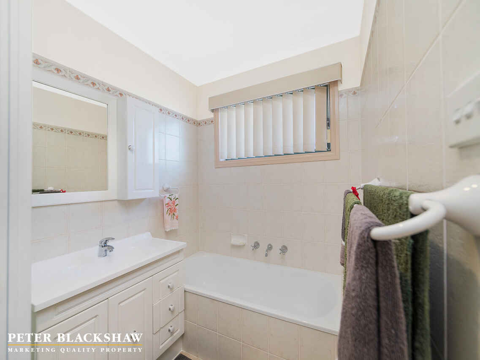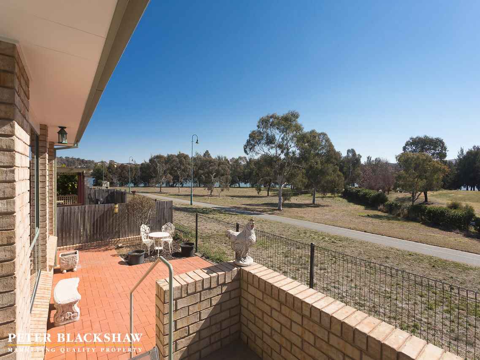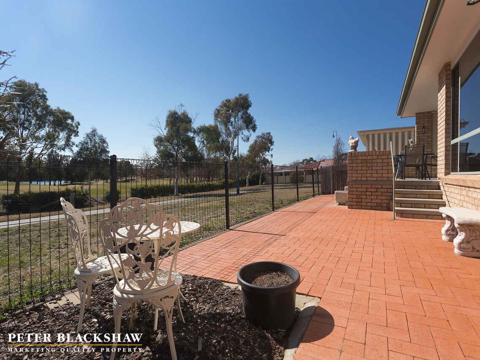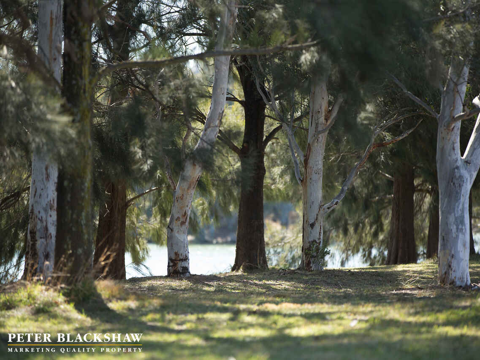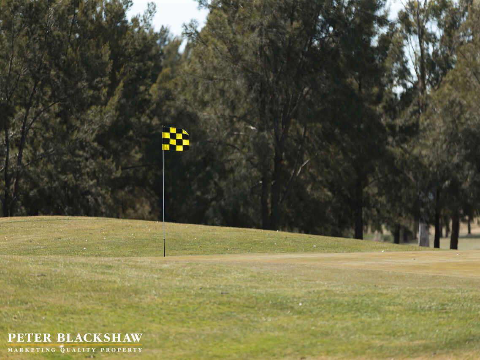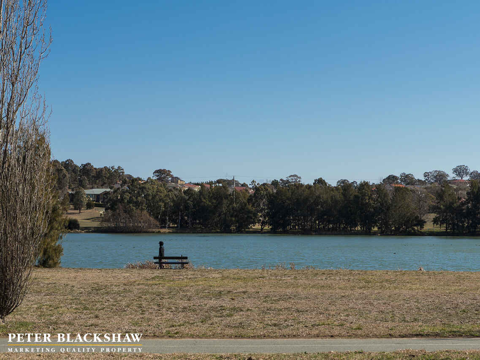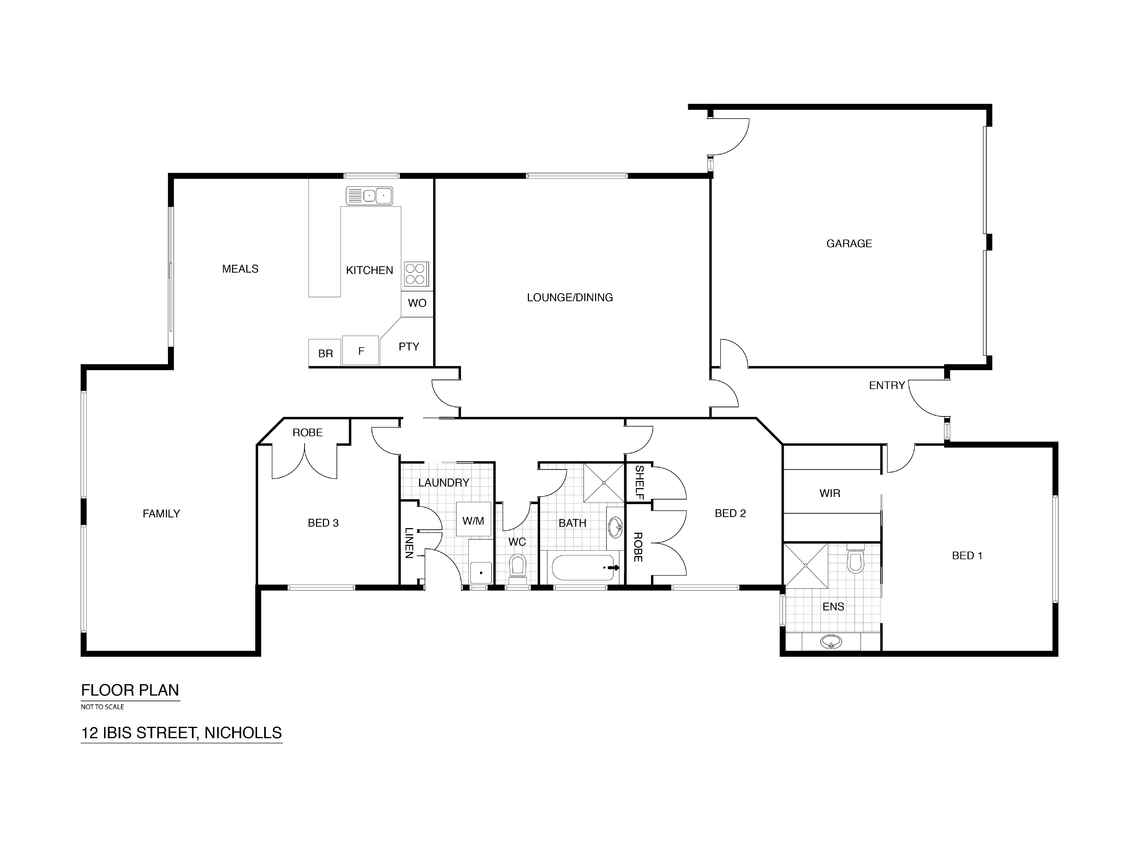A new lifestyle awaits!
Sold
Location
Lot 3/12 Ibis Street
Nicholls ACT 2913
Details
3
2
2
EER: 3.5
House
Offers over $649,000
Rates: | $2,668.97 annually |
Land area: | 420 sqm (approx) |
Building size: | 211.14 sqm (approx) |
Overlooking the 15th green on the Gungahlin Lakes Golf Course, this 3 bedroom, ensuite home offers a wonderful opportunity in a highly desirable suburb.
Accommodating the household is the segregated living options, with the master suite situated at the front of the home, a large separate lounge room and an impressive open plan living and meals area.
An abundance of natural light and breathtaking views creates a sense of space and sophistication as the full wall of windows connect the interior with the outdoor entertaining area.
Well-equipped with quality stainless steel appliances and plenty of bench and storage space is the functional kitchen, which is drenched in natural inviting light.
The segregated master suite includes a walk-in robe and an ensuite, while the remaining two bedrooms offer a built-in robe and ceiling fan, which are accommodated by the main bathroom.
Entertaining friends and family under the covered alfresco while enjoying outstanding views over the golf course and towards the pond encapsulate pure luxury. With direct access from the rear yard to walking tracks and the golf course promote a healthy lifestyle.
Completing this ideal home is the double garage with internal access, family sized laundry with access to segregated and secure rear yard, reverse cycle split system to the open living area and the comfort of in-slab heating.
Located within easy access to Gungahlin Town Centre and the Gungahlin Lakes Golf Course, this home must be inspected to fully appreciate the lifestyle opportunity on offer.
Features:
- Block: 420m2
- Total house: (Living: 174.06m2 + Garage: 37.08m2)
- Large lounge room
- Open plan living and meals area
- Kitchen with plenty of bench space and pantry
- Stainless steel Chef electric cooktop
- Stainless steel chef oven and grill
- Stainless steel Asko dishwasher
- Inslab heating
- Reverse cycle split system to family room
- Ceiling fans in all rooms
- Segregated master suite with walk-in robe and ensuite
- Bedroom 2 & 3 with built-in robe
- Bedroom two with walk wall sound proof insulation
- Main bathroom with separate toilet
- Family sized laundry with access to segregated rear
- Double garage with internal access
- Covered entertaining
- Overlooking 15th green
- Direct access to walking tracks
Read MoreAccommodating the household is the segregated living options, with the master suite situated at the front of the home, a large separate lounge room and an impressive open plan living and meals area.
An abundance of natural light and breathtaking views creates a sense of space and sophistication as the full wall of windows connect the interior with the outdoor entertaining area.
Well-equipped with quality stainless steel appliances and plenty of bench and storage space is the functional kitchen, which is drenched in natural inviting light.
The segregated master suite includes a walk-in robe and an ensuite, while the remaining two bedrooms offer a built-in robe and ceiling fan, which are accommodated by the main bathroom.
Entertaining friends and family under the covered alfresco while enjoying outstanding views over the golf course and towards the pond encapsulate pure luxury. With direct access from the rear yard to walking tracks and the golf course promote a healthy lifestyle.
Completing this ideal home is the double garage with internal access, family sized laundry with access to segregated and secure rear yard, reverse cycle split system to the open living area and the comfort of in-slab heating.
Located within easy access to Gungahlin Town Centre and the Gungahlin Lakes Golf Course, this home must be inspected to fully appreciate the lifestyle opportunity on offer.
Features:
- Block: 420m2
- Total house: (Living: 174.06m2 + Garage: 37.08m2)
- Large lounge room
- Open plan living and meals area
- Kitchen with plenty of bench space and pantry
- Stainless steel Chef electric cooktop
- Stainless steel chef oven and grill
- Stainless steel Asko dishwasher
- Inslab heating
- Reverse cycle split system to family room
- Ceiling fans in all rooms
- Segregated master suite with walk-in robe and ensuite
- Bedroom 2 & 3 with built-in robe
- Bedroom two with walk wall sound proof insulation
- Main bathroom with separate toilet
- Family sized laundry with access to segregated rear
- Double garage with internal access
- Covered entertaining
- Overlooking 15th green
- Direct access to walking tracks
Inspect
Contact agent
Listing agents
Overlooking the 15th green on the Gungahlin Lakes Golf Course, this 3 bedroom, ensuite home offers a wonderful opportunity in a highly desirable suburb.
Accommodating the household is the segregated living options, with the master suite situated at the front of the home, a large separate lounge room and an impressive open plan living and meals area.
An abundance of natural light and breathtaking views creates a sense of space and sophistication as the full wall of windows connect the interior with the outdoor entertaining area.
Well-equipped with quality stainless steel appliances and plenty of bench and storage space is the functional kitchen, which is drenched in natural inviting light.
The segregated master suite includes a walk-in robe and an ensuite, while the remaining two bedrooms offer a built-in robe and ceiling fan, which are accommodated by the main bathroom.
Entertaining friends and family under the covered alfresco while enjoying outstanding views over the golf course and towards the pond encapsulate pure luxury. With direct access from the rear yard to walking tracks and the golf course promote a healthy lifestyle.
Completing this ideal home is the double garage with internal access, family sized laundry with access to segregated and secure rear yard, reverse cycle split system to the open living area and the comfort of in-slab heating.
Located within easy access to Gungahlin Town Centre and the Gungahlin Lakes Golf Course, this home must be inspected to fully appreciate the lifestyle opportunity on offer.
Features:
- Block: 420m2
- Total house: (Living: 174.06m2 + Garage: 37.08m2)
- Large lounge room
- Open plan living and meals area
- Kitchen with plenty of bench space and pantry
- Stainless steel Chef electric cooktop
- Stainless steel chef oven and grill
- Stainless steel Asko dishwasher
- Inslab heating
- Reverse cycle split system to family room
- Ceiling fans in all rooms
- Segregated master suite with walk-in robe and ensuite
- Bedroom 2 & 3 with built-in robe
- Bedroom two with walk wall sound proof insulation
- Main bathroom with separate toilet
- Family sized laundry with access to segregated rear
- Double garage with internal access
- Covered entertaining
- Overlooking 15th green
- Direct access to walking tracks
Read MoreAccommodating the household is the segregated living options, with the master suite situated at the front of the home, a large separate lounge room and an impressive open plan living and meals area.
An abundance of natural light and breathtaking views creates a sense of space and sophistication as the full wall of windows connect the interior with the outdoor entertaining area.
Well-equipped with quality stainless steel appliances and plenty of bench and storage space is the functional kitchen, which is drenched in natural inviting light.
The segregated master suite includes a walk-in robe and an ensuite, while the remaining two bedrooms offer a built-in robe and ceiling fan, which are accommodated by the main bathroom.
Entertaining friends and family under the covered alfresco while enjoying outstanding views over the golf course and towards the pond encapsulate pure luxury. With direct access from the rear yard to walking tracks and the golf course promote a healthy lifestyle.
Completing this ideal home is the double garage with internal access, family sized laundry with access to segregated and secure rear yard, reverse cycle split system to the open living area and the comfort of in-slab heating.
Located within easy access to Gungahlin Town Centre and the Gungahlin Lakes Golf Course, this home must be inspected to fully appreciate the lifestyle opportunity on offer.
Features:
- Block: 420m2
- Total house: (Living: 174.06m2 + Garage: 37.08m2)
- Large lounge room
- Open plan living and meals area
- Kitchen with plenty of bench space and pantry
- Stainless steel Chef electric cooktop
- Stainless steel chef oven and grill
- Stainless steel Asko dishwasher
- Inslab heating
- Reverse cycle split system to family room
- Ceiling fans in all rooms
- Segregated master suite with walk-in robe and ensuite
- Bedroom 2 & 3 with built-in robe
- Bedroom two with walk wall sound proof insulation
- Main bathroom with separate toilet
- Family sized laundry with access to segregated rear
- Double garage with internal access
- Covered entertaining
- Overlooking 15th green
- Direct access to walking tracks
Location
Lot 3/12 Ibis Street
Nicholls ACT 2913
Details
3
2
2
EER: 3.5
House
Offers over $649,000
Rates: | $2,668.97 annually |
Land area: | 420 sqm (approx) |
Building size: | 211.14 sqm (approx) |
Overlooking the 15th green on the Gungahlin Lakes Golf Course, this 3 bedroom, ensuite home offers a wonderful opportunity in a highly desirable suburb.
Accommodating the household is the segregated living options, with the master suite situated at the front of the home, a large separate lounge room and an impressive open plan living and meals area.
An abundance of natural light and breathtaking views creates a sense of space and sophistication as the full wall of windows connect the interior with the outdoor entertaining area.
Well-equipped with quality stainless steel appliances and plenty of bench and storage space is the functional kitchen, which is drenched in natural inviting light.
The segregated master suite includes a walk-in robe and an ensuite, while the remaining two bedrooms offer a built-in robe and ceiling fan, which are accommodated by the main bathroom.
Entertaining friends and family under the covered alfresco while enjoying outstanding views over the golf course and towards the pond encapsulate pure luxury. With direct access from the rear yard to walking tracks and the golf course promote a healthy lifestyle.
Completing this ideal home is the double garage with internal access, family sized laundry with access to segregated and secure rear yard, reverse cycle split system to the open living area and the comfort of in-slab heating.
Located within easy access to Gungahlin Town Centre and the Gungahlin Lakes Golf Course, this home must be inspected to fully appreciate the lifestyle opportunity on offer.
Features:
- Block: 420m2
- Total house: (Living: 174.06m2 + Garage: 37.08m2)
- Large lounge room
- Open plan living and meals area
- Kitchen with plenty of bench space and pantry
- Stainless steel Chef electric cooktop
- Stainless steel chef oven and grill
- Stainless steel Asko dishwasher
- Inslab heating
- Reverse cycle split system to family room
- Ceiling fans in all rooms
- Segregated master suite with walk-in robe and ensuite
- Bedroom 2 & 3 with built-in robe
- Bedroom two with walk wall sound proof insulation
- Main bathroom with separate toilet
- Family sized laundry with access to segregated rear
- Double garage with internal access
- Covered entertaining
- Overlooking 15th green
- Direct access to walking tracks
Read MoreAccommodating the household is the segregated living options, with the master suite situated at the front of the home, a large separate lounge room and an impressive open plan living and meals area.
An abundance of natural light and breathtaking views creates a sense of space and sophistication as the full wall of windows connect the interior with the outdoor entertaining area.
Well-equipped with quality stainless steel appliances and plenty of bench and storage space is the functional kitchen, which is drenched in natural inviting light.
The segregated master suite includes a walk-in robe and an ensuite, while the remaining two bedrooms offer a built-in robe and ceiling fan, which are accommodated by the main bathroom.
Entertaining friends and family under the covered alfresco while enjoying outstanding views over the golf course and towards the pond encapsulate pure luxury. With direct access from the rear yard to walking tracks and the golf course promote a healthy lifestyle.
Completing this ideal home is the double garage with internal access, family sized laundry with access to segregated and secure rear yard, reverse cycle split system to the open living area and the comfort of in-slab heating.
Located within easy access to Gungahlin Town Centre and the Gungahlin Lakes Golf Course, this home must be inspected to fully appreciate the lifestyle opportunity on offer.
Features:
- Block: 420m2
- Total house: (Living: 174.06m2 + Garage: 37.08m2)
- Large lounge room
- Open plan living and meals area
- Kitchen with plenty of bench space and pantry
- Stainless steel Chef electric cooktop
- Stainless steel chef oven and grill
- Stainless steel Asko dishwasher
- Inslab heating
- Reverse cycle split system to family room
- Ceiling fans in all rooms
- Segregated master suite with walk-in robe and ensuite
- Bedroom 2 & 3 with built-in robe
- Bedroom two with walk wall sound proof insulation
- Main bathroom with separate toilet
- Family sized laundry with access to segregated rear
- Double garage with internal access
- Covered entertaining
- Overlooking 15th green
- Direct access to walking tracks
Inspect
Contact agent


