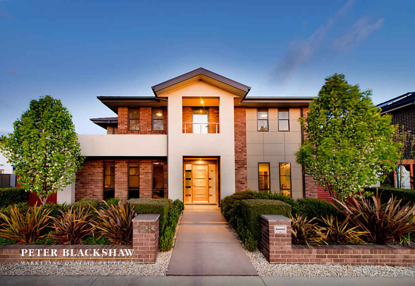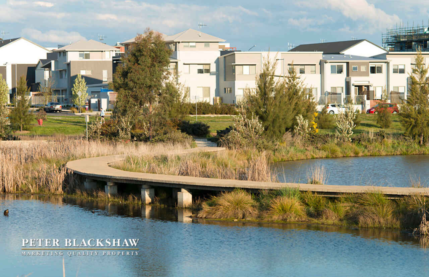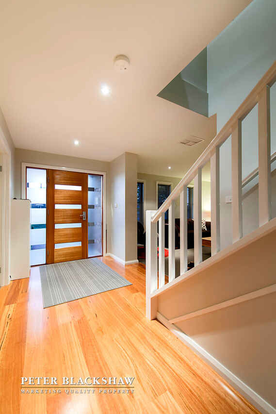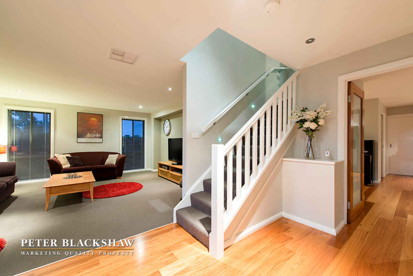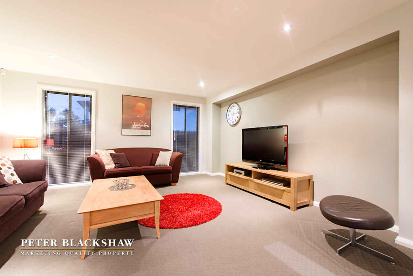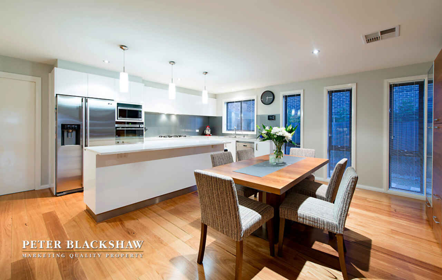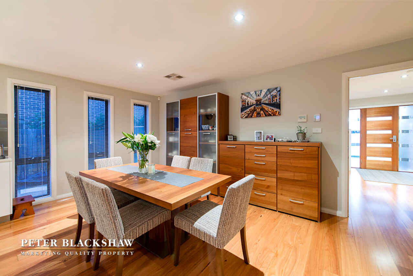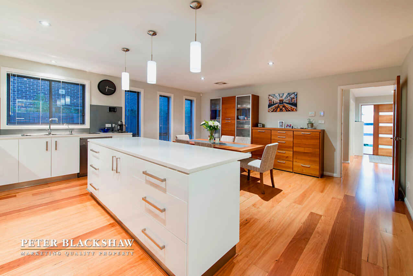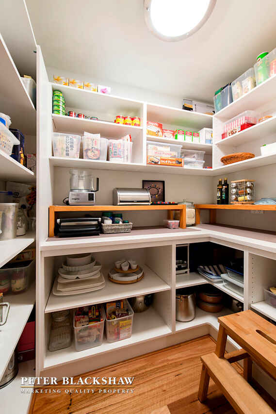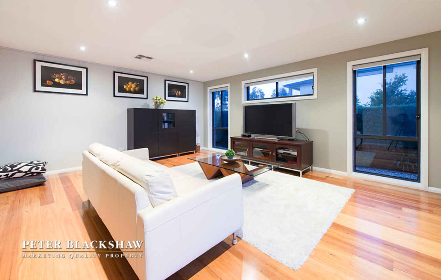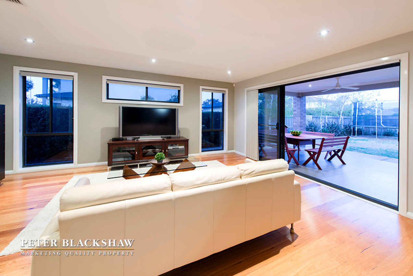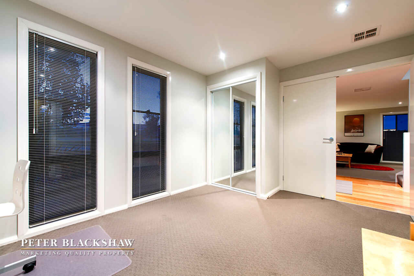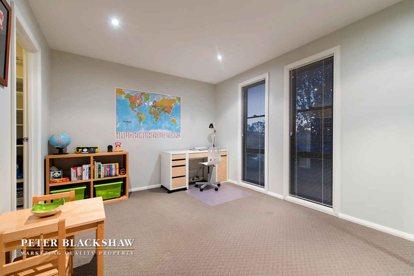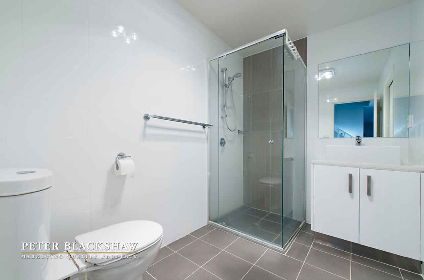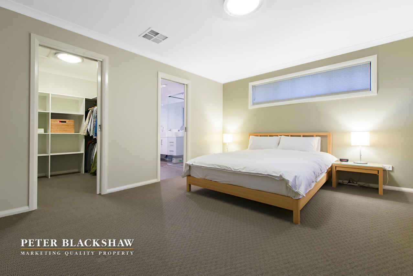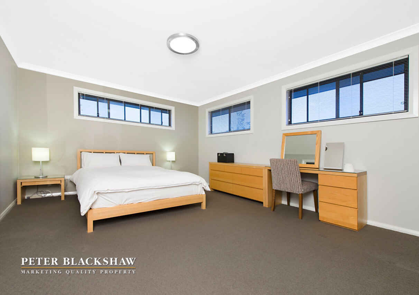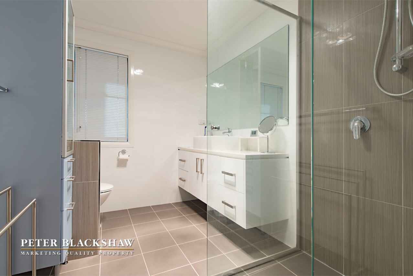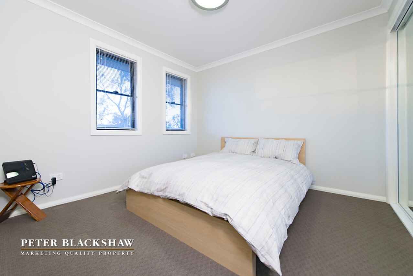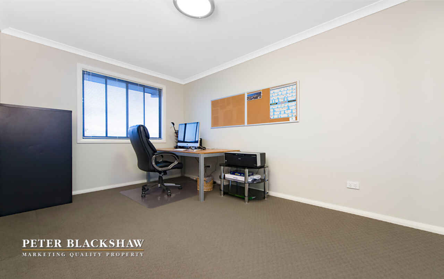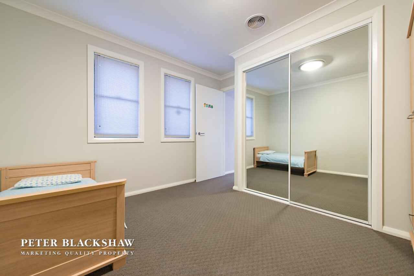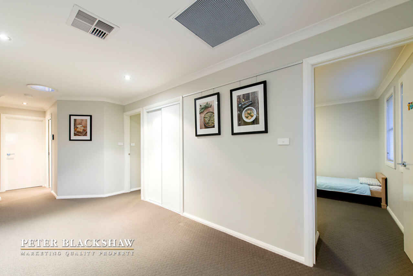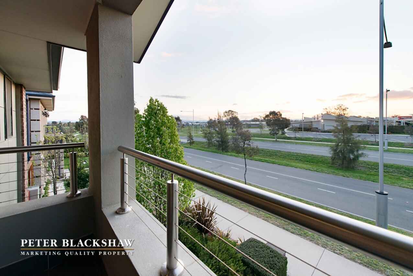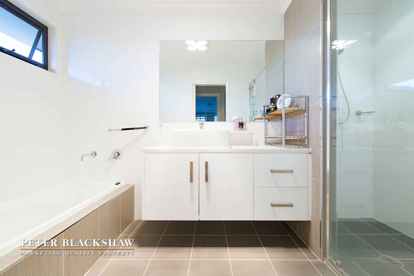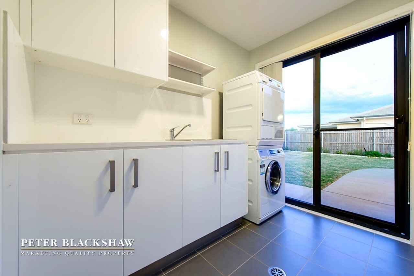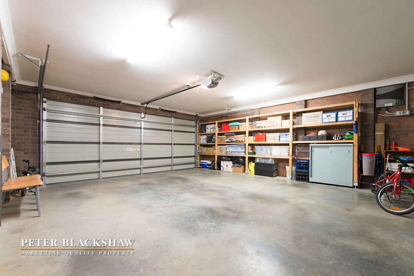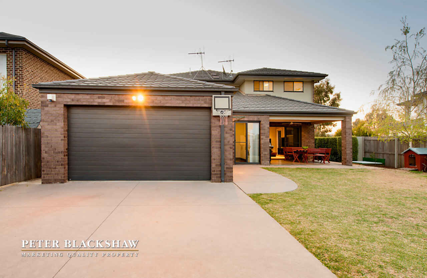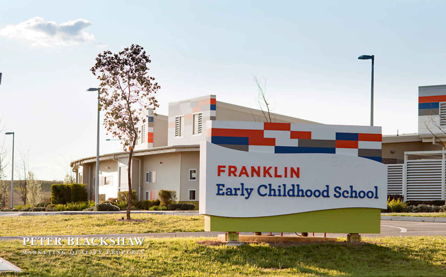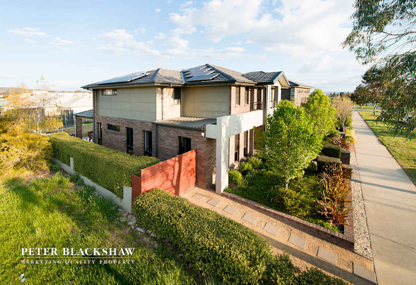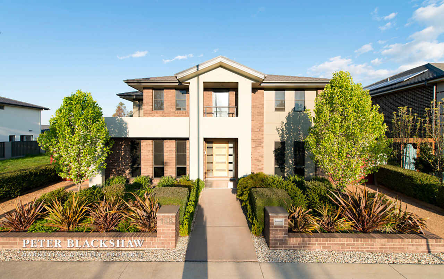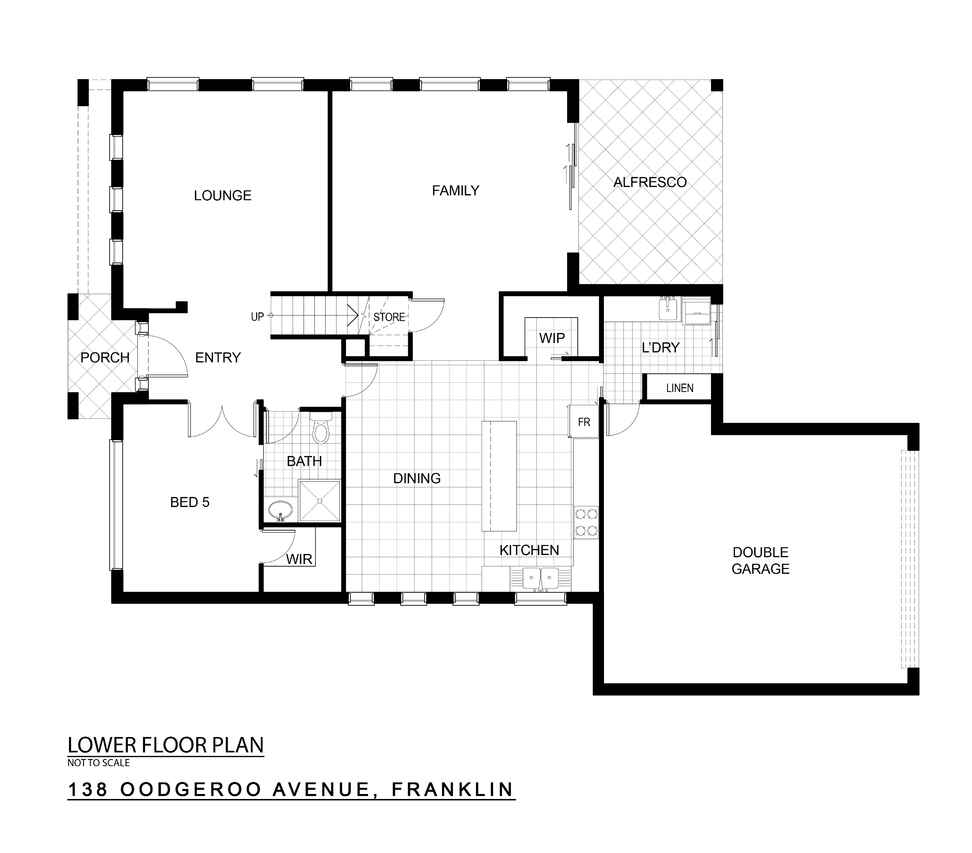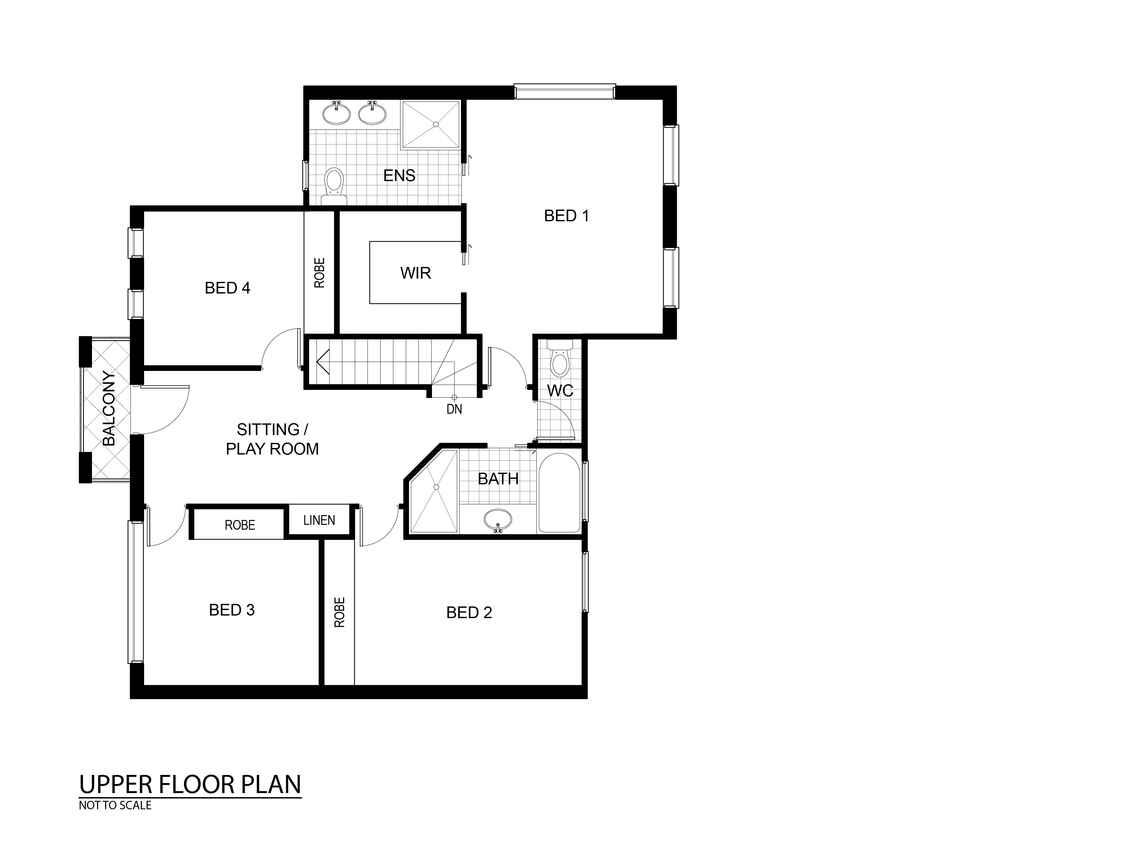Exclusive style, views and prime location
Sold
Location
Lot 3/138 Oodgeroo Avenue
Franklin ACT 2913
Details
5
3
2
EER: 4.5
House
Auction Saturday, 31 Oct 04:00 PM On-Site
Rates: | $2,100.06 annually |
Land area: | 630 sqm (approx) |
If an amazing lifestyle is your personal priority look no more - This is it.
Just listed - In up-market Franklin, neighbouring other quality homes, appears this astounding property offering sophistication, space and startling architecture within 2 levels of comfort and style.
It is located only metres from a picturesque pond, opposite the brand new Franklin Early Childhood School, the terrific new Franklin Community Park, bicycle training track for kids and so close to the ever popular Gungahlin Marketplace with all it's convenience.
The home showcases a welcoming entrance, dazzling lounge, astonishing kitchen and dining, massive family room leading to a fabulous alfresco and great size rear garden ideal for children and pets to play. There is a large guest bedroom/play room, 2-way full bathroom, large laundry and over-sized garage which completes main level.
The upper floor boasts a central gallery/media room, the other 4 bedrooms, including main - all spacious and tucked away from the living areas. All bathrooms are Vogue style and the great balcony is fabulous for reading or relaxing enjoying surrounding panorama. High ceilings, trendy real timber floors, reverse/cycle heating air conditioning, quality lights and blinds are just a few reasons to come here and see for yourself.
Located walking distance to local schools, public transport, close to clubs, restaurants, cafes, banks and only a short drive to the City - this amazing property represents excellent value.
- Appealing street presentation
- Trendy render/brick and cladding finish
- Approx. 34sqs under roof line
- Large 630m2 block
- North orientation to living areas
- 2 video front door intercom systems in colour
- Zoned remote controlled alarm system with 2 control panels
- Dazzling lighting including stainless steel halogen down lights & feature lights
- Zoned reverse cycle heating and air-conditioning - 6 zones
- Ducted in-wall vacuum system
- Trendy "Stringy bark" timber floor and modern carpet
- 24 hour instantaneous Rinnai HWS
- Square set cornices
- Roller Venetian blinds to most windows
- Front and southern side windows tinted
- Elite designer kitchen with an island, 30mm Caesar stone bench tops, glass splash back, ample drawers (soft closing to top drawers) & cupboard space, walk-in large pantry, stainless steel appliances including 5 burner gas stove, electric oven and incorporated dishwasher
- 5 comfortable bedrooms: 3 with built-in robes plus walk-in robes to 2 other bedrooms
- Designer vanities
- Stone bench tops to bathrooms and laundry
- Large semi frame-less extra tall showers
- "Floor to ceiling" quality tiles and tastic to all bathrooms
- Laundry with custom made cupboards
- Over-sized double automatic garage with internal access
- Plenty of extra storage space
- Large grassed rear yard plus extra parking area
- Tiled alfresco with fan & down lights
- 2000L rain water tank
Read MoreJust listed - In up-market Franklin, neighbouring other quality homes, appears this astounding property offering sophistication, space and startling architecture within 2 levels of comfort and style.
It is located only metres from a picturesque pond, opposite the brand new Franklin Early Childhood School, the terrific new Franklin Community Park, bicycle training track for kids and so close to the ever popular Gungahlin Marketplace with all it's convenience.
The home showcases a welcoming entrance, dazzling lounge, astonishing kitchen and dining, massive family room leading to a fabulous alfresco and great size rear garden ideal for children and pets to play. There is a large guest bedroom/play room, 2-way full bathroom, large laundry and over-sized garage which completes main level.
The upper floor boasts a central gallery/media room, the other 4 bedrooms, including main - all spacious and tucked away from the living areas. All bathrooms are Vogue style and the great balcony is fabulous for reading or relaxing enjoying surrounding panorama. High ceilings, trendy real timber floors, reverse/cycle heating air conditioning, quality lights and blinds are just a few reasons to come here and see for yourself.
Located walking distance to local schools, public transport, close to clubs, restaurants, cafes, banks and only a short drive to the City - this amazing property represents excellent value.
- Appealing street presentation
- Trendy render/brick and cladding finish
- Approx. 34sqs under roof line
- Large 630m2 block
- North orientation to living areas
- 2 video front door intercom systems in colour
- Zoned remote controlled alarm system with 2 control panels
- Dazzling lighting including stainless steel halogen down lights & feature lights
- Zoned reverse cycle heating and air-conditioning - 6 zones
- Ducted in-wall vacuum system
- Trendy "Stringy bark" timber floor and modern carpet
- 24 hour instantaneous Rinnai HWS
- Square set cornices
- Roller Venetian blinds to most windows
- Front and southern side windows tinted
- Elite designer kitchen with an island, 30mm Caesar stone bench tops, glass splash back, ample drawers (soft closing to top drawers) & cupboard space, walk-in large pantry, stainless steel appliances including 5 burner gas stove, electric oven and incorporated dishwasher
- 5 comfortable bedrooms: 3 with built-in robes plus walk-in robes to 2 other bedrooms
- Designer vanities
- Stone bench tops to bathrooms and laundry
- Large semi frame-less extra tall showers
- "Floor to ceiling" quality tiles and tastic to all bathrooms
- Laundry with custom made cupboards
- Over-sized double automatic garage with internal access
- Plenty of extra storage space
- Large grassed rear yard plus extra parking area
- Tiled alfresco with fan & down lights
- 2000L rain water tank
Inspect
Contact agent
Listing agent
If an amazing lifestyle is your personal priority look no more - This is it.
Just listed - In up-market Franklin, neighbouring other quality homes, appears this astounding property offering sophistication, space and startling architecture within 2 levels of comfort and style.
It is located only metres from a picturesque pond, opposite the brand new Franklin Early Childhood School, the terrific new Franklin Community Park, bicycle training track for kids and so close to the ever popular Gungahlin Marketplace with all it's convenience.
The home showcases a welcoming entrance, dazzling lounge, astonishing kitchen and dining, massive family room leading to a fabulous alfresco and great size rear garden ideal for children and pets to play. There is a large guest bedroom/play room, 2-way full bathroom, large laundry and over-sized garage which completes main level.
The upper floor boasts a central gallery/media room, the other 4 bedrooms, including main - all spacious and tucked away from the living areas. All bathrooms are Vogue style and the great balcony is fabulous for reading or relaxing enjoying surrounding panorama. High ceilings, trendy real timber floors, reverse/cycle heating air conditioning, quality lights and blinds are just a few reasons to come here and see for yourself.
Located walking distance to local schools, public transport, close to clubs, restaurants, cafes, banks and only a short drive to the City - this amazing property represents excellent value.
- Appealing street presentation
- Trendy render/brick and cladding finish
- Approx. 34sqs under roof line
- Large 630m2 block
- North orientation to living areas
- 2 video front door intercom systems in colour
- Zoned remote controlled alarm system with 2 control panels
- Dazzling lighting including stainless steel halogen down lights & feature lights
- Zoned reverse cycle heating and air-conditioning - 6 zones
- Ducted in-wall vacuum system
- Trendy "Stringy bark" timber floor and modern carpet
- 24 hour instantaneous Rinnai HWS
- Square set cornices
- Roller Venetian blinds to most windows
- Front and southern side windows tinted
- Elite designer kitchen with an island, 30mm Caesar stone bench tops, glass splash back, ample drawers (soft closing to top drawers) & cupboard space, walk-in large pantry, stainless steel appliances including 5 burner gas stove, electric oven and incorporated dishwasher
- 5 comfortable bedrooms: 3 with built-in robes plus walk-in robes to 2 other bedrooms
- Designer vanities
- Stone bench tops to bathrooms and laundry
- Large semi frame-less extra tall showers
- "Floor to ceiling" quality tiles and tastic to all bathrooms
- Laundry with custom made cupboards
- Over-sized double automatic garage with internal access
- Plenty of extra storage space
- Large grassed rear yard plus extra parking area
- Tiled alfresco with fan & down lights
- 2000L rain water tank
Read MoreJust listed - In up-market Franklin, neighbouring other quality homes, appears this astounding property offering sophistication, space and startling architecture within 2 levels of comfort and style.
It is located only metres from a picturesque pond, opposite the brand new Franklin Early Childhood School, the terrific new Franklin Community Park, bicycle training track for kids and so close to the ever popular Gungahlin Marketplace with all it's convenience.
The home showcases a welcoming entrance, dazzling lounge, astonishing kitchen and dining, massive family room leading to a fabulous alfresco and great size rear garden ideal for children and pets to play. There is a large guest bedroom/play room, 2-way full bathroom, large laundry and over-sized garage which completes main level.
The upper floor boasts a central gallery/media room, the other 4 bedrooms, including main - all spacious and tucked away from the living areas. All bathrooms are Vogue style and the great balcony is fabulous for reading or relaxing enjoying surrounding panorama. High ceilings, trendy real timber floors, reverse/cycle heating air conditioning, quality lights and blinds are just a few reasons to come here and see for yourself.
Located walking distance to local schools, public transport, close to clubs, restaurants, cafes, banks and only a short drive to the City - this amazing property represents excellent value.
- Appealing street presentation
- Trendy render/brick and cladding finish
- Approx. 34sqs under roof line
- Large 630m2 block
- North orientation to living areas
- 2 video front door intercom systems in colour
- Zoned remote controlled alarm system with 2 control panels
- Dazzling lighting including stainless steel halogen down lights & feature lights
- Zoned reverse cycle heating and air-conditioning - 6 zones
- Ducted in-wall vacuum system
- Trendy "Stringy bark" timber floor and modern carpet
- 24 hour instantaneous Rinnai HWS
- Square set cornices
- Roller Venetian blinds to most windows
- Front and southern side windows tinted
- Elite designer kitchen with an island, 30mm Caesar stone bench tops, glass splash back, ample drawers (soft closing to top drawers) & cupboard space, walk-in large pantry, stainless steel appliances including 5 burner gas stove, electric oven and incorporated dishwasher
- 5 comfortable bedrooms: 3 with built-in robes plus walk-in robes to 2 other bedrooms
- Designer vanities
- Stone bench tops to bathrooms and laundry
- Large semi frame-less extra tall showers
- "Floor to ceiling" quality tiles and tastic to all bathrooms
- Laundry with custom made cupboards
- Over-sized double automatic garage with internal access
- Plenty of extra storage space
- Large grassed rear yard plus extra parking area
- Tiled alfresco with fan & down lights
- 2000L rain water tank
Location
Lot 3/138 Oodgeroo Avenue
Franklin ACT 2913
Details
5
3
2
EER: 4.5
House
Auction Saturday, 31 Oct 04:00 PM On-Site
Rates: | $2,100.06 annually |
Land area: | 630 sqm (approx) |
If an amazing lifestyle is your personal priority look no more - This is it.
Just listed - In up-market Franklin, neighbouring other quality homes, appears this astounding property offering sophistication, space and startling architecture within 2 levels of comfort and style.
It is located only metres from a picturesque pond, opposite the brand new Franklin Early Childhood School, the terrific new Franklin Community Park, bicycle training track for kids and so close to the ever popular Gungahlin Marketplace with all it's convenience.
The home showcases a welcoming entrance, dazzling lounge, astonishing kitchen and dining, massive family room leading to a fabulous alfresco and great size rear garden ideal for children and pets to play. There is a large guest bedroom/play room, 2-way full bathroom, large laundry and over-sized garage which completes main level.
The upper floor boasts a central gallery/media room, the other 4 bedrooms, including main - all spacious and tucked away from the living areas. All bathrooms are Vogue style and the great balcony is fabulous for reading or relaxing enjoying surrounding panorama. High ceilings, trendy real timber floors, reverse/cycle heating air conditioning, quality lights and blinds are just a few reasons to come here and see for yourself.
Located walking distance to local schools, public transport, close to clubs, restaurants, cafes, banks and only a short drive to the City - this amazing property represents excellent value.
- Appealing street presentation
- Trendy render/brick and cladding finish
- Approx. 34sqs under roof line
- Large 630m2 block
- North orientation to living areas
- 2 video front door intercom systems in colour
- Zoned remote controlled alarm system with 2 control panels
- Dazzling lighting including stainless steel halogen down lights & feature lights
- Zoned reverse cycle heating and air-conditioning - 6 zones
- Ducted in-wall vacuum system
- Trendy "Stringy bark" timber floor and modern carpet
- 24 hour instantaneous Rinnai HWS
- Square set cornices
- Roller Venetian blinds to most windows
- Front and southern side windows tinted
- Elite designer kitchen with an island, 30mm Caesar stone bench tops, glass splash back, ample drawers (soft closing to top drawers) & cupboard space, walk-in large pantry, stainless steel appliances including 5 burner gas stove, electric oven and incorporated dishwasher
- 5 comfortable bedrooms: 3 with built-in robes plus walk-in robes to 2 other bedrooms
- Designer vanities
- Stone bench tops to bathrooms and laundry
- Large semi frame-less extra tall showers
- "Floor to ceiling" quality tiles and tastic to all bathrooms
- Laundry with custom made cupboards
- Over-sized double automatic garage with internal access
- Plenty of extra storage space
- Large grassed rear yard plus extra parking area
- Tiled alfresco with fan & down lights
- 2000L rain water tank
Read MoreJust listed - In up-market Franklin, neighbouring other quality homes, appears this astounding property offering sophistication, space and startling architecture within 2 levels of comfort and style.
It is located only metres from a picturesque pond, opposite the brand new Franklin Early Childhood School, the terrific new Franklin Community Park, bicycle training track for kids and so close to the ever popular Gungahlin Marketplace with all it's convenience.
The home showcases a welcoming entrance, dazzling lounge, astonishing kitchen and dining, massive family room leading to a fabulous alfresco and great size rear garden ideal for children and pets to play. There is a large guest bedroom/play room, 2-way full bathroom, large laundry and over-sized garage which completes main level.
The upper floor boasts a central gallery/media room, the other 4 bedrooms, including main - all spacious and tucked away from the living areas. All bathrooms are Vogue style and the great balcony is fabulous for reading or relaxing enjoying surrounding panorama. High ceilings, trendy real timber floors, reverse/cycle heating air conditioning, quality lights and blinds are just a few reasons to come here and see for yourself.
Located walking distance to local schools, public transport, close to clubs, restaurants, cafes, banks and only a short drive to the City - this amazing property represents excellent value.
- Appealing street presentation
- Trendy render/brick and cladding finish
- Approx. 34sqs under roof line
- Large 630m2 block
- North orientation to living areas
- 2 video front door intercom systems in colour
- Zoned remote controlled alarm system with 2 control panels
- Dazzling lighting including stainless steel halogen down lights & feature lights
- Zoned reverse cycle heating and air-conditioning - 6 zones
- Ducted in-wall vacuum system
- Trendy "Stringy bark" timber floor and modern carpet
- 24 hour instantaneous Rinnai HWS
- Square set cornices
- Roller Venetian blinds to most windows
- Front and southern side windows tinted
- Elite designer kitchen with an island, 30mm Caesar stone bench tops, glass splash back, ample drawers (soft closing to top drawers) & cupboard space, walk-in large pantry, stainless steel appliances including 5 burner gas stove, electric oven and incorporated dishwasher
- 5 comfortable bedrooms: 3 with built-in robes plus walk-in robes to 2 other bedrooms
- Designer vanities
- Stone bench tops to bathrooms and laundry
- Large semi frame-less extra tall showers
- "Floor to ceiling" quality tiles and tastic to all bathrooms
- Laundry with custom made cupboards
- Over-sized double automatic garage with internal access
- Plenty of extra storage space
- Large grassed rear yard plus extra parking area
- Tiled alfresco with fan & down lights
- 2000L rain water tank
Inspect
Contact agent


