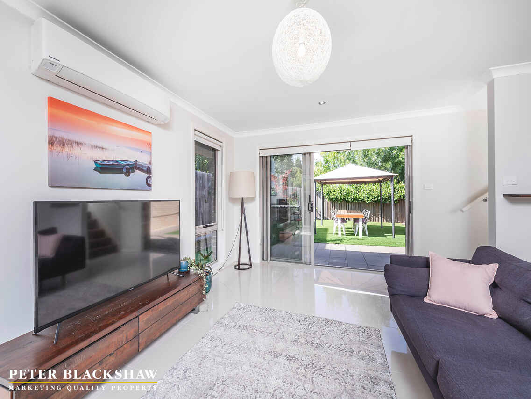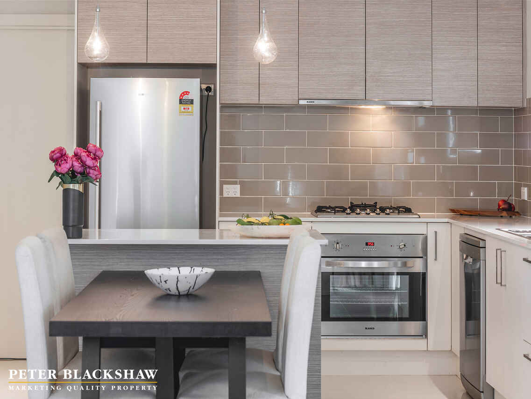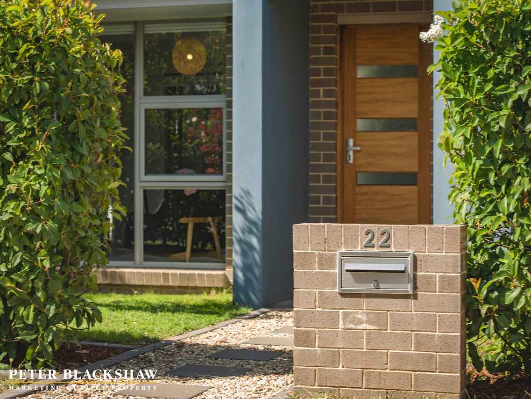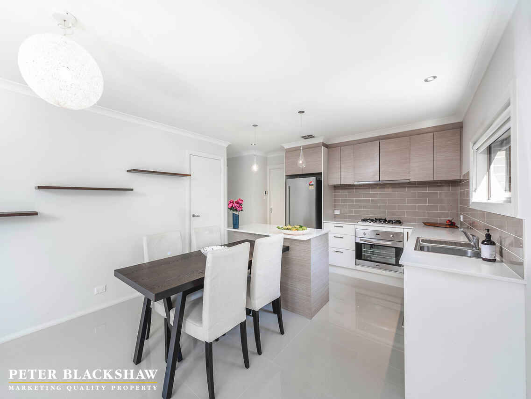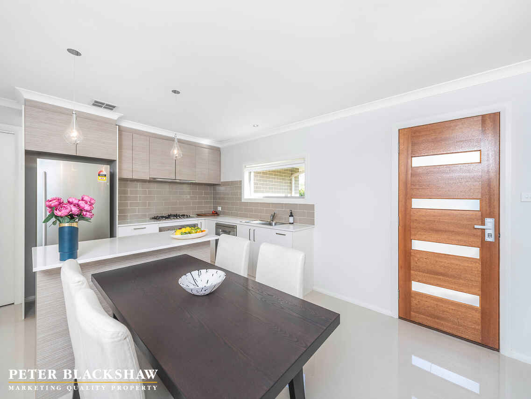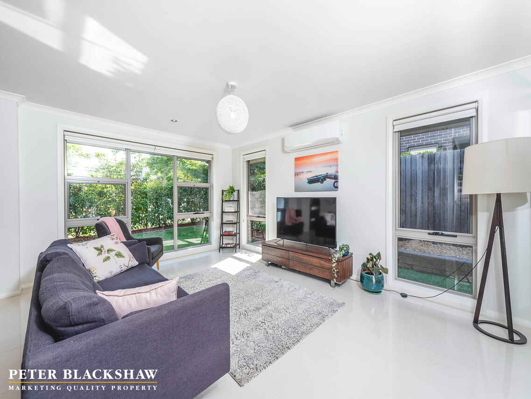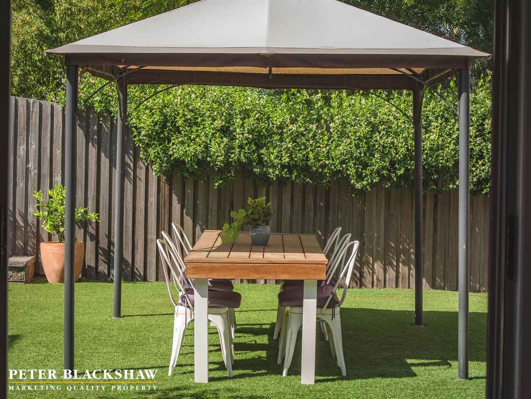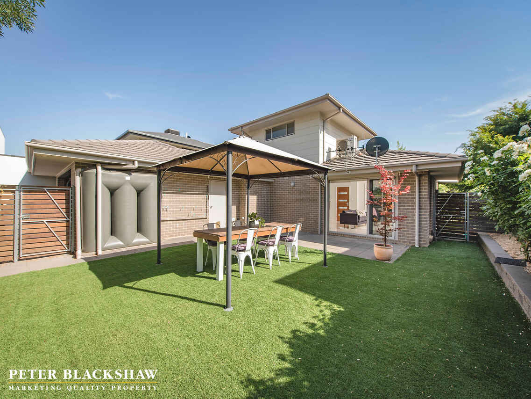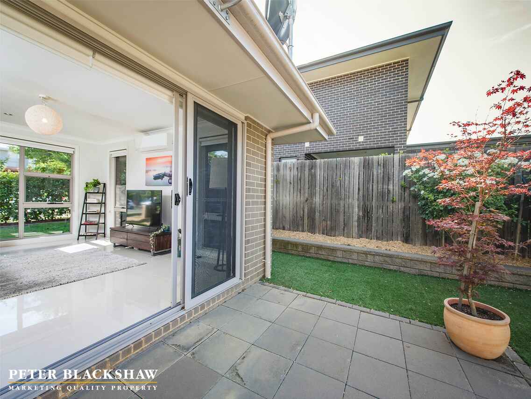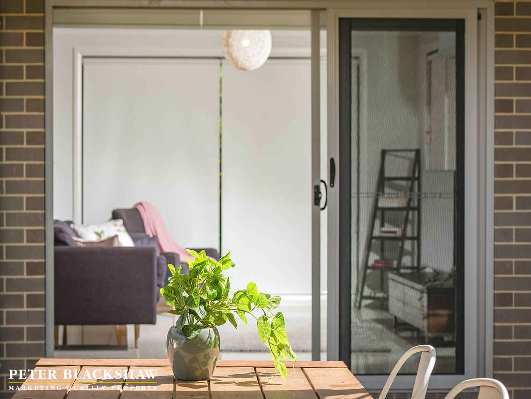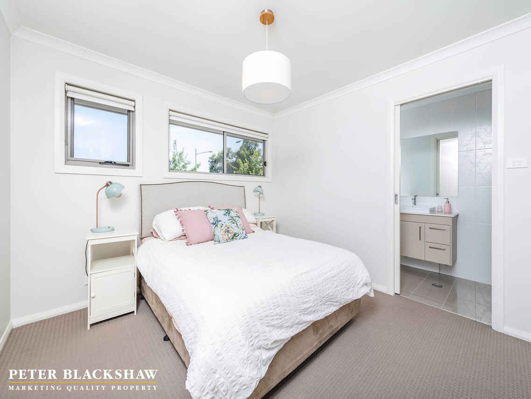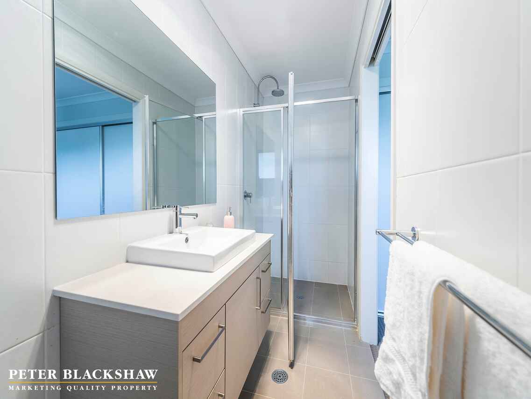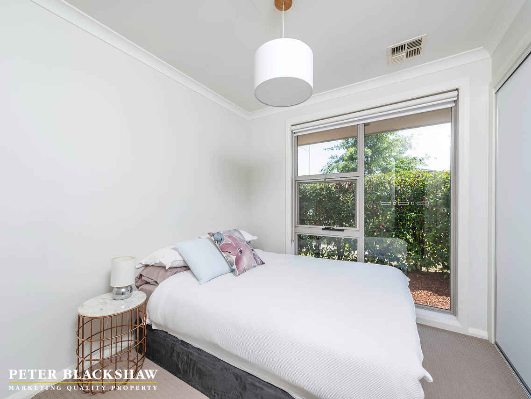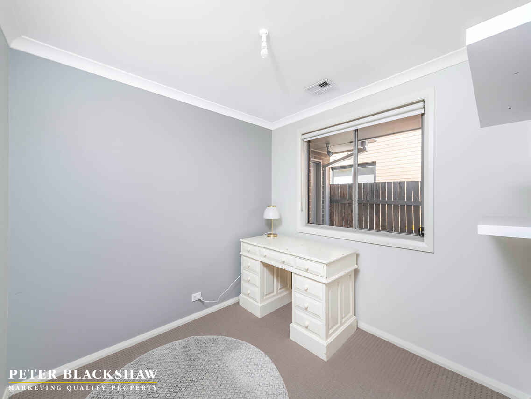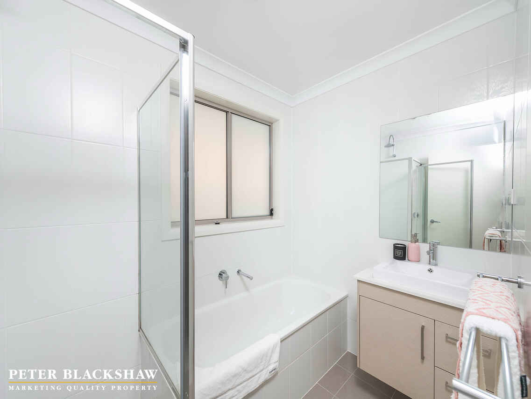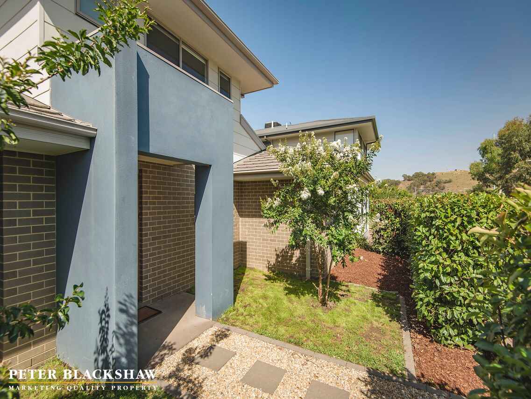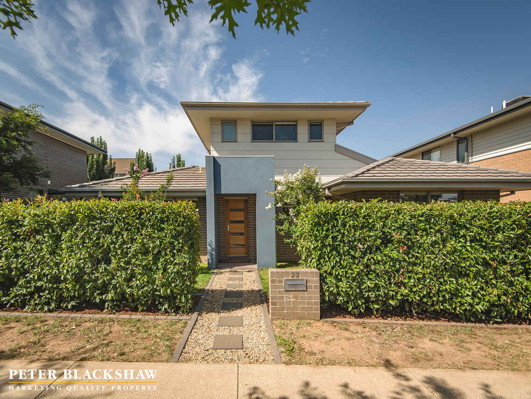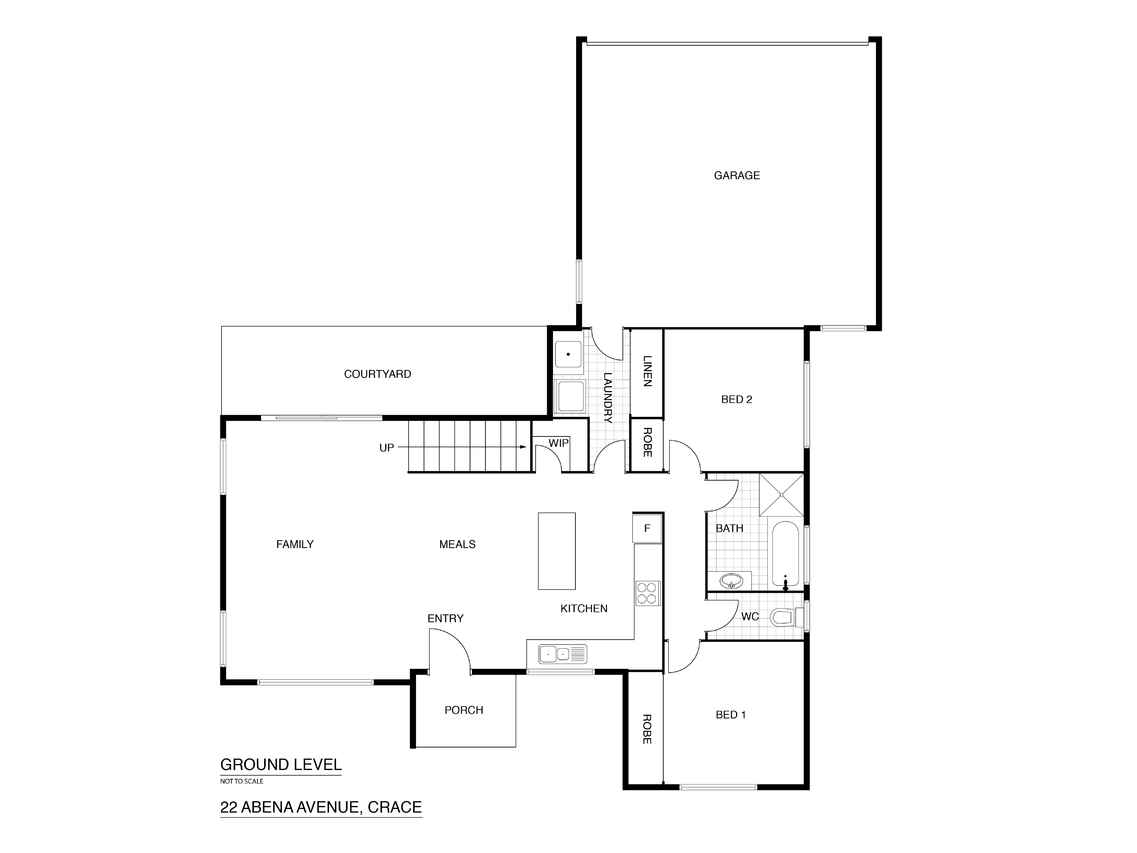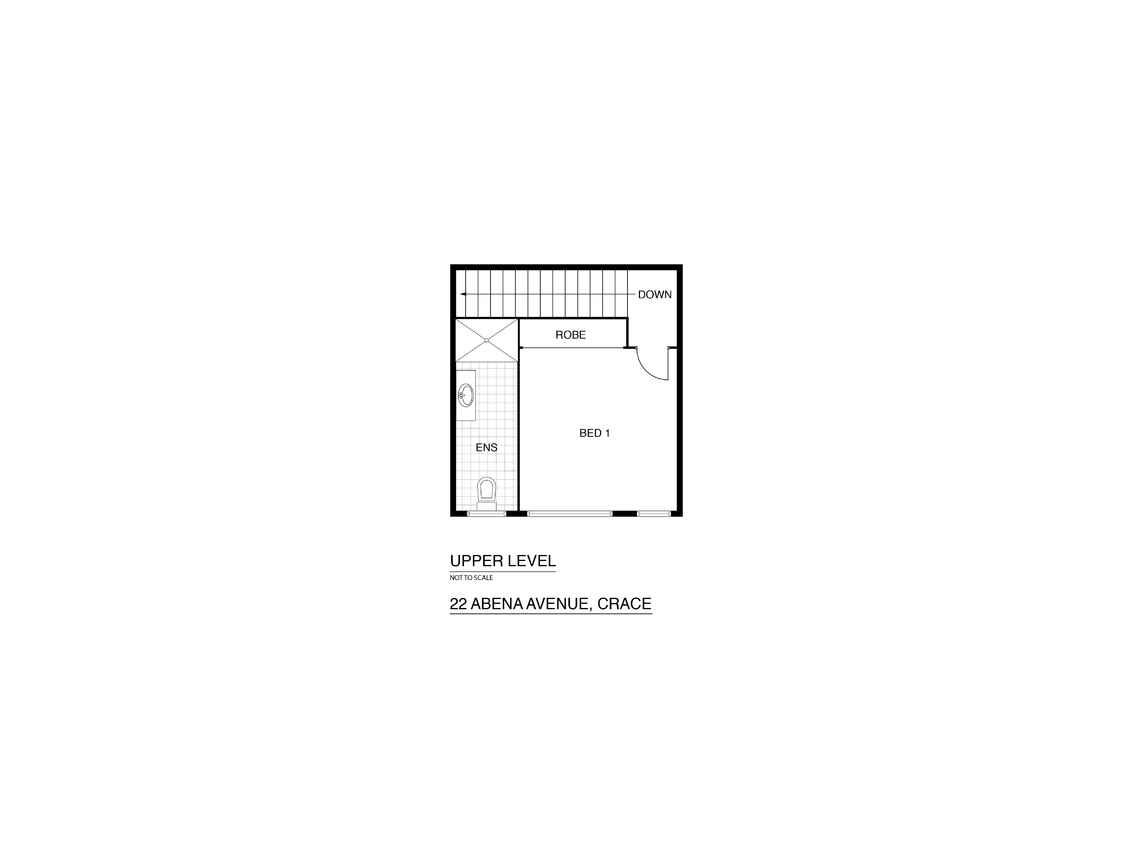Perfect first home or investment
Sold
Location
Lot 3/22 Abena Avenue
Crace ACT 2911
Details
3
2
2
EER: 5.5
House
$599,000+
Rates: | $1,943.47 annually |
Land area: | 336 sqm (approx) |
Building size: | 149.06 sqm (approx) |
Behind the hidden facade sits this contemporary 3 bedroom ensuite home in close proximity to Crace’s amenities.
Natural light effortlessly flows throughout the open floorplan that has been designed to maximise light and space. The open living and meals area is overlooked by the functional kitchen, offering quality stainless steel appliances and plenty of bench and storage space.
Double stacking doors open out to the secure low maintenance rear yard, inviting the nature inside and creating an extra dimension to the living area.
Situated upstairs is the segregated master bedroom that offers an ensuite and built-in robe. The remaining two bedrooms are located on the lower level and are accompanied by the main bathroom and separate toilet.
Adding to this already impressive home is ducted heating throughout, a split system to living room and an automatic double garage with internal access.
Within walking distance to Crace Recreational Park and to Crace Central with the convenience of Supabarn, The District, Coffee Guru, hairdresser, Club Lime and more.
An opportunity not to be missed!
Features:
- Block: 336m2
- House: 149.06m2 (Living: 108.36m2 + Garage: 40.7m2)
- Ducted gas heating
- Split system to living area
- Stone benchtops to kitchen
- Gas cooktop
- Double garage with remote control and internal access
- Secure rear yard
- Segregated master bedroom with built-in robe and ensuite
- Crace community title contribution $1,075 per annum (maintenance of common gardens and grounds)
Read MoreNatural light effortlessly flows throughout the open floorplan that has been designed to maximise light and space. The open living and meals area is overlooked by the functional kitchen, offering quality stainless steel appliances and plenty of bench and storage space.
Double stacking doors open out to the secure low maintenance rear yard, inviting the nature inside and creating an extra dimension to the living area.
Situated upstairs is the segregated master bedroom that offers an ensuite and built-in robe. The remaining two bedrooms are located on the lower level and are accompanied by the main bathroom and separate toilet.
Adding to this already impressive home is ducted heating throughout, a split system to living room and an automatic double garage with internal access.
Within walking distance to Crace Recreational Park and to Crace Central with the convenience of Supabarn, The District, Coffee Guru, hairdresser, Club Lime and more.
An opportunity not to be missed!
Features:
- Block: 336m2
- House: 149.06m2 (Living: 108.36m2 + Garage: 40.7m2)
- Ducted gas heating
- Split system to living area
- Stone benchtops to kitchen
- Gas cooktop
- Double garage with remote control and internal access
- Secure rear yard
- Segregated master bedroom with built-in robe and ensuite
- Crace community title contribution $1,075 per annum (maintenance of common gardens and grounds)
Inspect
Contact agent
Listing agents
Behind the hidden facade sits this contemporary 3 bedroom ensuite home in close proximity to Crace’s amenities.
Natural light effortlessly flows throughout the open floorplan that has been designed to maximise light and space. The open living and meals area is overlooked by the functional kitchen, offering quality stainless steel appliances and plenty of bench and storage space.
Double stacking doors open out to the secure low maintenance rear yard, inviting the nature inside and creating an extra dimension to the living area.
Situated upstairs is the segregated master bedroom that offers an ensuite and built-in robe. The remaining two bedrooms are located on the lower level and are accompanied by the main bathroom and separate toilet.
Adding to this already impressive home is ducted heating throughout, a split system to living room and an automatic double garage with internal access.
Within walking distance to Crace Recreational Park and to Crace Central with the convenience of Supabarn, The District, Coffee Guru, hairdresser, Club Lime and more.
An opportunity not to be missed!
Features:
- Block: 336m2
- House: 149.06m2 (Living: 108.36m2 + Garage: 40.7m2)
- Ducted gas heating
- Split system to living area
- Stone benchtops to kitchen
- Gas cooktop
- Double garage with remote control and internal access
- Secure rear yard
- Segregated master bedroom with built-in robe and ensuite
- Crace community title contribution $1,075 per annum (maintenance of common gardens and grounds)
Read MoreNatural light effortlessly flows throughout the open floorplan that has been designed to maximise light and space. The open living and meals area is overlooked by the functional kitchen, offering quality stainless steel appliances and plenty of bench and storage space.
Double stacking doors open out to the secure low maintenance rear yard, inviting the nature inside and creating an extra dimension to the living area.
Situated upstairs is the segregated master bedroom that offers an ensuite and built-in robe. The remaining two bedrooms are located on the lower level and are accompanied by the main bathroom and separate toilet.
Adding to this already impressive home is ducted heating throughout, a split system to living room and an automatic double garage with internal access.
Within walking distance to Crace Recreational Park and to Crace Central with the convenience of Supabarn, The District, Coffee Guru, hairdresser, Club Lime and more.
An opportunity not to be missed!
Features:
- Block: 336m2
- House: 149.06m2 (Living: 108.36m2 + Garage: 40.7m2)
- Ducted gas heating
- Split system to living area
- Stone benchtops to kitchen
- Gas cooktop
- Double garage with remote control and internal access
- Secure rear yard
- Segregated master bedroom with built-in robe and ensuite
- Crace community title contribution $1,075 per annum (maintenance of common gardens and grounds)
Location
Lot 3/22 Abena Avenue
Crace ACT 2911
Details
3
2
2
EER: 5.5
House
$599,000+
Rates: | $1,943.47 annually |
Land area: | 336 sqm (approx) |
Building size: | 149.06 sqm (approx) |
Behind the hidden facade sits this contemporary 3 bedroom ensuite home in close proximity to Crace’s amenities.
Natural light effortlessly flows throughout the open floorplan that has been designed to maximise light and space. The open living and meals area is overlooked by the functional kitchen, offering quality stainless steel appliances and plenty of bench and storage space.
Double stacking doors open out to the secure low maintenance rear yard, inviting the nature inside and creating an extra dimension to the living area.
Situated upstairs is the segregated master bedroom that offers an ensuite and built-in robe. The remaining two bedrooms are located on the lower level and are accompanied by the main bathroom and separate toilet.
Adding to this already impressive home is ducted heating throughout, a split system to living room and an automatic double garage with internal access.
Within walking distance to Crace Recreational Park and to Crace Central with the convenience of Supabarn, The District, Coffee Guru, hairdresser, Club Lime and more.
An opportunity not to be missed!
Features:
- Block: 336m2
- House: 149.06m2 (Living: 108.36m2 + Garage: 40.7m2)
- Ducted gas heating
- Split system to living area
- Stone benchtops to kitchen
- Gas cooktop
- Double garage with remote control and internal access
- Secure rear yard
- Segregated master bedroom with built-in robe and ensuite
- Crace community title contribution $1,075 per annum (maintenance of common gardens and grounds)
Read MoreNatural light effortlessly flows throughout the open floorplan that has been designed to maximise light and space. The open living and meals area is overlooked by the functional kitchen, offering quality stainless steel appliances and plenty of bench and storage space.
Double stacking doors open out to the secure low maintenance rear yard, inviting the nature inside and creating an extra dimension to the living area.
Situated upstairs is the segregated master bedroom that offers an ensuite and built-in robe. The remaining two bedrooms are located on the lower level and are accompanied by the main bathroom and separate toilet.
Adding to this already impressive home is ducted heating throughout, a split system to living room and an automatic double garage with internal access.
Within walking distance to Crace Recreational Park and to Crace Central with the convenience of Supabarn, The District, Coffee Guru, hairdresser, Club Lime and more.
An opportunity not to be missed!
Features:
- Block: 336m2
- House: 149.06m2 (Living: 108.36m2 + Garage: 40.7m2)
- Ducted gas heating
- Split system to living area
- Stone benchtops to kitchen
- Gas cooktop
- Double garage with remote control and internal access
- Secure rear yard
- Segregated master bedroom with built-in robe and ensuite
- Crace community title contribution $1,075 per annum (maintenance of common gardens and grounds)
Inspect
Contact agent


