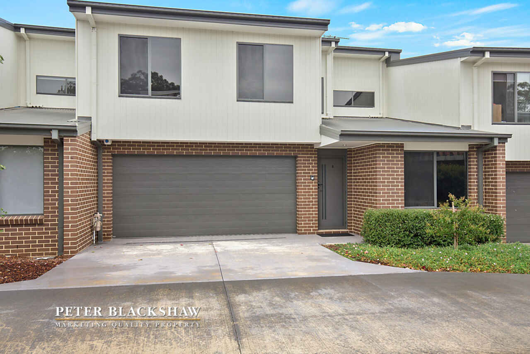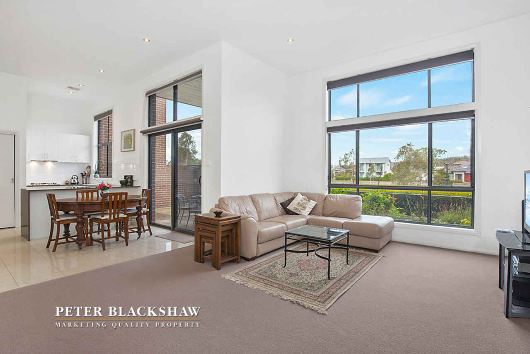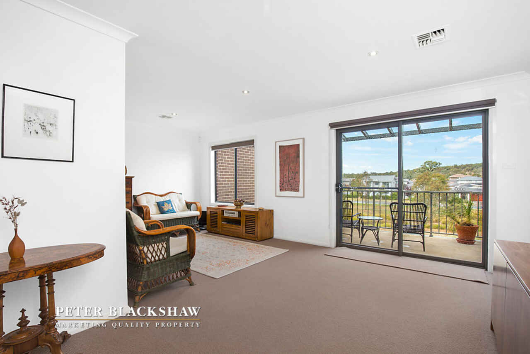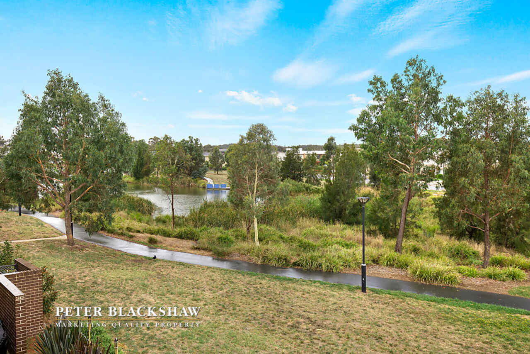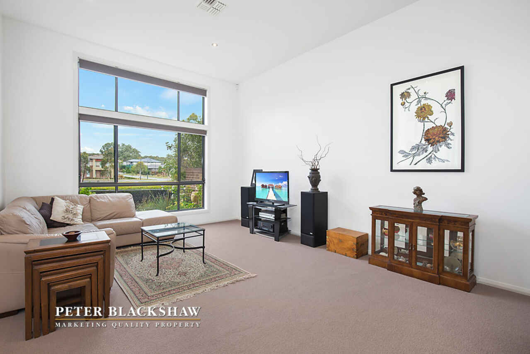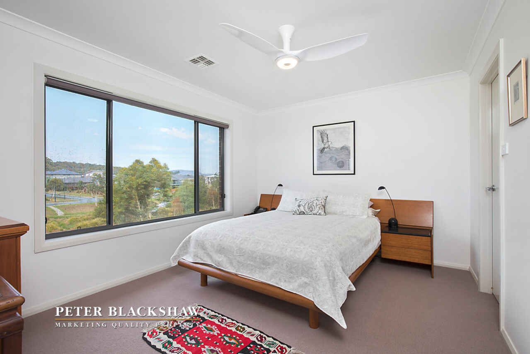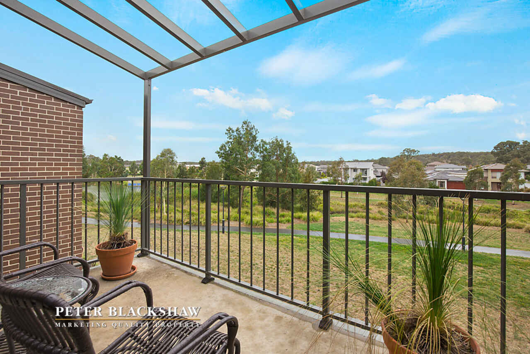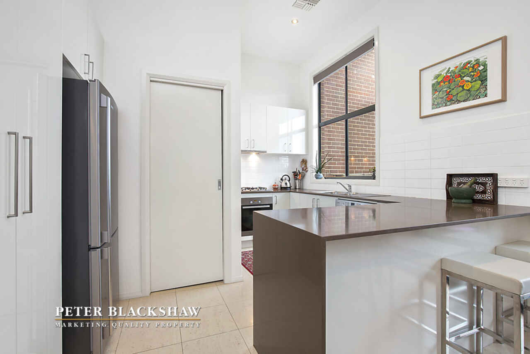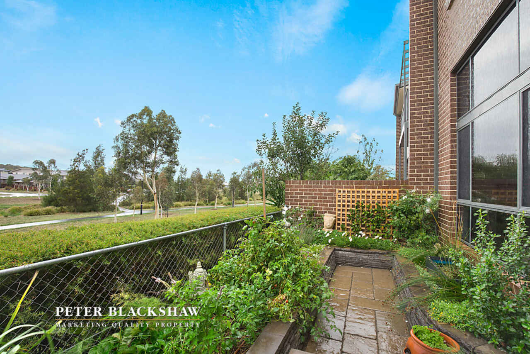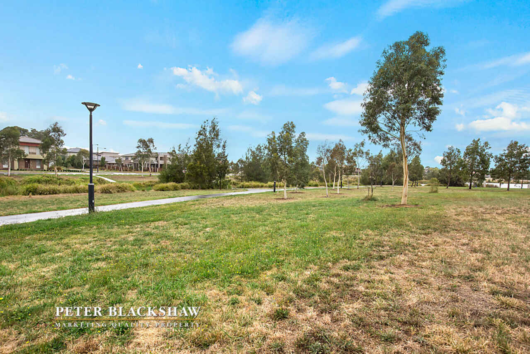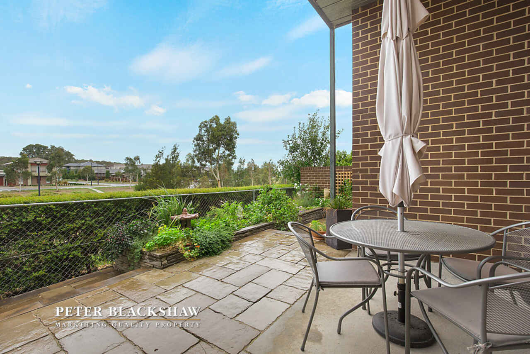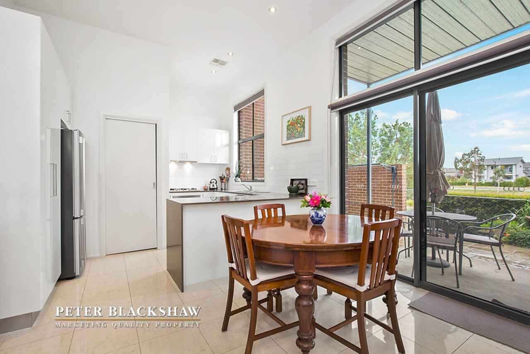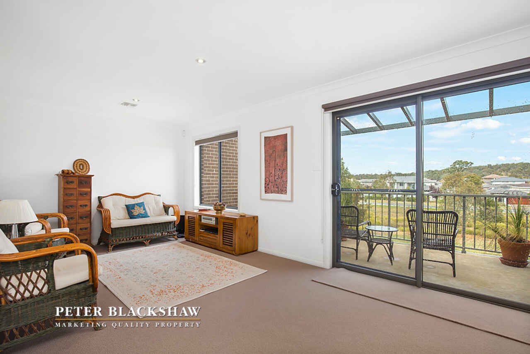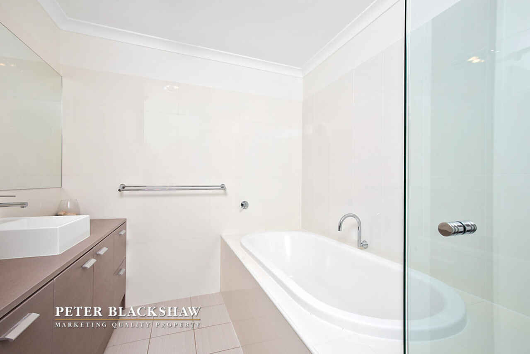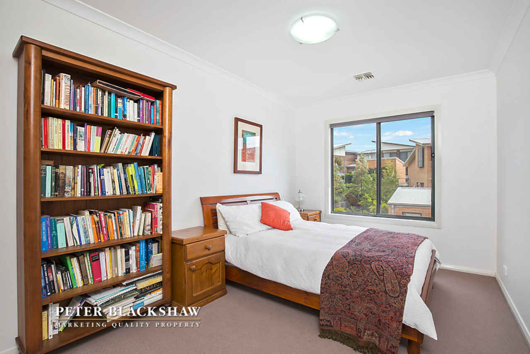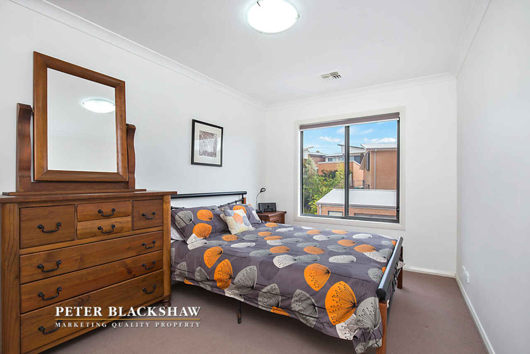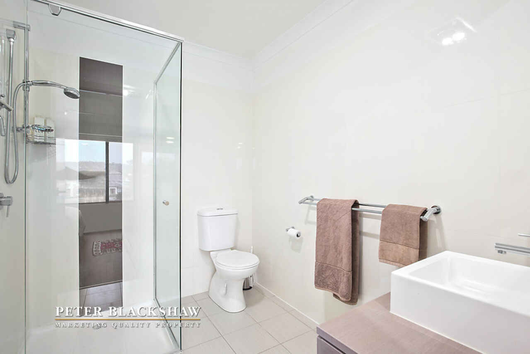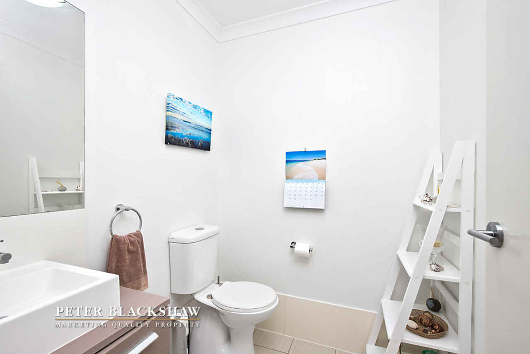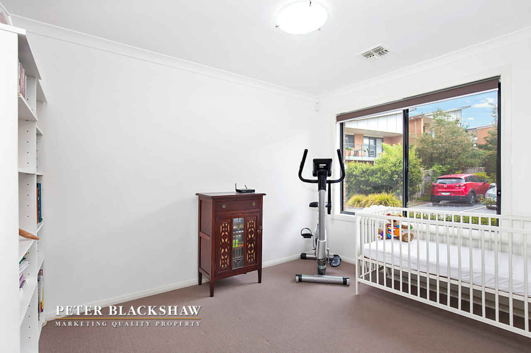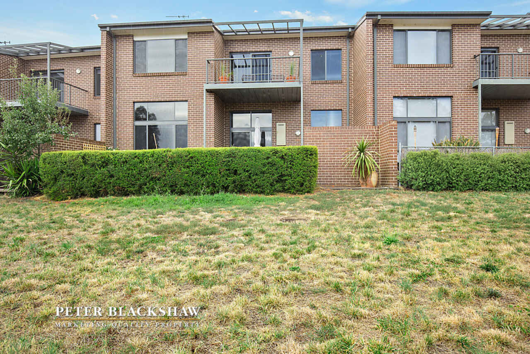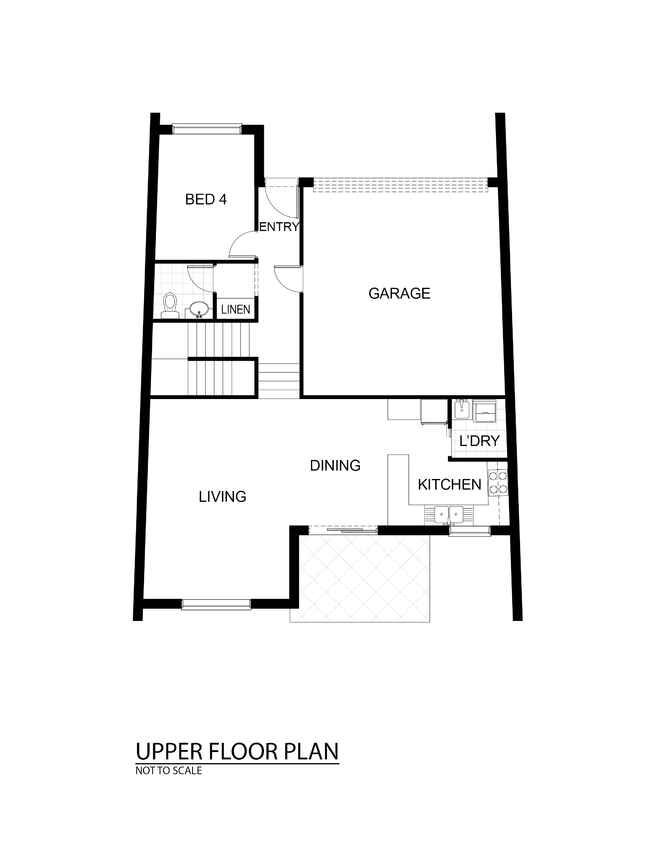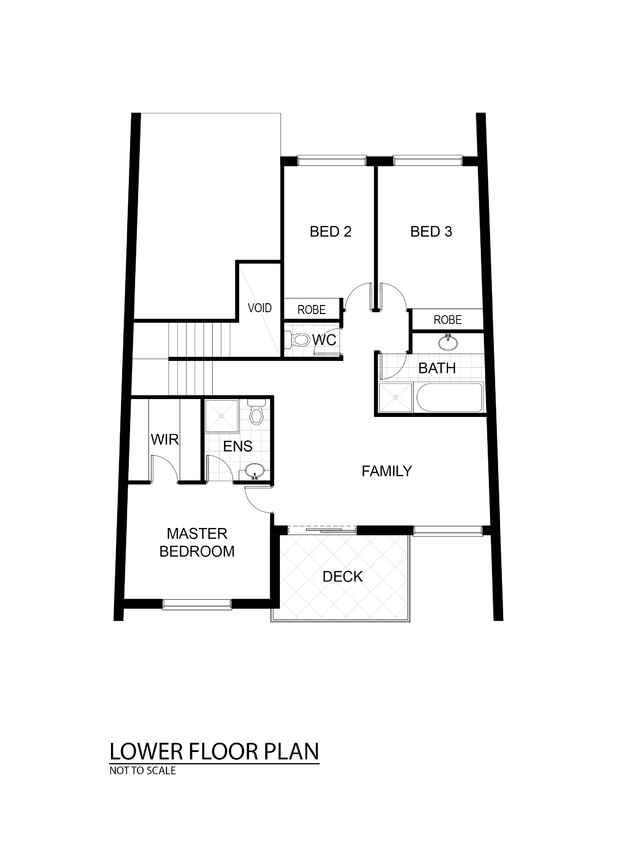As new upmarket 4 bedroom townhouse backing parkland
Sold
Location
Lot 3/3/16 Ray Ellis Crescent
Forde ACT 2914
Details
4
2
2
EER: 3.5
Townhouse
Offers over $599,000
Located near the Forde shopping precinct and in the sought after ‘Altura’ complex is this as new, 4 bedroom ensuite townhouse offering upmarket features; separate living areas, 3 metre high ceilings, gourmet kitchen with Miele appliances, double garaging and a rear alfresco area.
The main level offers light-filled open plan dining and living rooms with 3 metre high ceilings and large windows that give you an abundance of natural light to effortlessly flow through the home. The kitchen is well-equipped with stone bench tops, stainless steel Miele appliances and plenty of bench and storage space. Enjoy the outdoor entertaining area that provides direct access to walking paths, ponds and Forde’s Heritage park. Completing the main level is the 4th bedroom and double garaging with internal access, laundry, powder room and linen cupboard.
Upstairs you will find a good sized main bedroom with an ensuite and walk-in robe, 2 bedrooms with sliding robes, main bathroom and a separate toilet. All these areas are connected by the spacious living area that leads onto the balcony overlooking the nature reserve.
Set in a peaceful area within walking distance to Forde’s Heritage Park including play equipment, picnic areas, walking/bike tracks and Forde’s shopping district with the convenience of restaurants, cafes, supermarket and Burgmann school.
- 179m2 of internal living plus double garaging
- 3 metre high ceilings to lounge, meals & kitchen area with square set cornices
- New carpets and newly repainted
- Tinted windows
- Great kitchen with stone benchtops, ample cupboards and Miele stainless steel appliances
- Prowler proof front and back security doors
- Tiles to wet areas, kitchen, laundry, bathroom, powder room & ensuite
- Zoned ducted reverse cycle heating & air conditioning
- Remodelled private backyard with alfresco overlooking parkland
- Downstairs powder room
- Linen cupboard
- Video intercom
- Alarm system
- Ducted vacuum
- Vegetable patch
- Automatic double garaging with internal access
- Backing parkland
- Short walk to Forde shops
- Body Corporate approx. $440 per quarter
In as new condition, just move in and enjoy.
Read MoreThe main level offers light-filled open plan dining and living rooms with 3 metre high ceilings and large windows that give you an abundance of natural light to effortlessly flow through the home. The kitchen is well-equipped with stone bench tops, stainless steel Miele appliances and plenty of bench and storage space. Enjoy the outdoor entertaining area that provides direct access to walking paths, ponds and Forde’s Heritage park. Completing the main level is the 4th bedroom and double garaging with internal access, laundry, powder room and linen cupboard.
Upstairs you will find a good sized main bedroom with an ensuite and walk-in robe, 2 bedrooms with sliding robes, main bathroom and a separate toilet. All these areas are connected by the spacious living area that leads onto the balcony overlooking the nature reserve.
Set in a peaceful area within walking distance to Forde’s Heritage Park including play equipment, picnic areas, walking/bike tracks and Forde’s shopping district with the convenience of restaurants, cafes, supermarket and Burgmann school.
- 179m2 of internal living plus double garaging
- 3 metre high ceilings to lounge, meals & kitchen area with square set cornices
- New carpets and newly repainted
- Tinted windows
- Great kitchen with stone benchtops, ample cupboards and Miele stainless steel appliances
- Prowler proof front and back security doors
- Tiles to wet areas, kitchen, laundry, bathroom, powder room & ensuite
- Zoned ducted reverse cycle heating & air conditioning
- Remodelled private backyard with alfresco overlooking parkland
- Downstairs powder room
- Linen cupboard
- Video intercom
- Alarm system
- Ducted vacuum
- Vegetable patch
- Automatic double garaging with internal access
- Backing parkland
- Short walk to Forde shops
- Body Corporate approx. $440 per quarter
In as new condition, just move in and enjoy.
Inspect
Contact agent
Listing agent
Located near the Forde shopping precinct and in the sought after ‘Altura’ complex is this as new, 4 bedroom ensuite townhouse offering upmarket features; separate living areas, 3 metre high ceilings, gourmet kitchen with Miele appliances, double garaging and a rear alfresco area.
The main level offers light-filled open plan dining and living rooms with 3 metre high ceilings and large windows that give you an abundance of natural light to effortlessly flow through the home. The kitchen is well-equipped with stone bench tops, stainless steel Miele appliances and plenty of bench and storage space. Enjoy the outdoor entertaining area that provides direct access to walking paths, ponds and Forde’s Heritage park. Completing the main level is the 4th bedroom and double garaging with internal access, laundry, powder room and linen cupboard.
Upstairs you will find a good sized main bedroom with an ensuite and walk-in robe, 2 bedrooms with sliding robes, main bathroom and a separate toilet. All these areas are connected by the spacious living area that leads onto the balcony overlooking the nature reserve.
Set in a peaceful area within walking distance to Forde’s Heritage Park including play equipment, picnic areas, walking/bike tracks and Forde’s shopping district with the convenience of restaurants, cafes, supermarket and Burgmann school.
- 179m2 of internal living plus double garaging
- 3 metre high ceilings to lounge, meals & kitchen area with square set cornices
- New carpets and newly repainted
- Tinted windows
- Great kitchen with stone benchtops, ample cupboards and Miele stainless steel appliances
- Prowler proof front and back security doors
- Tiles to wet areas, kitchen, laundry, bathroom, powder room & ensuite
- Zoned ducted reverse cycle heating & air conditioning
- Remodelled private backyard with alfresco overlooking parkland
- Downstairs powder room
- Linen cupboard
- Video intercom
- Alarm system
- Ducted vacuum
- Vegetable patch
- Automatic double garaging with internal access
- Backing parkland
- Short walk to Forde shops
- Body Corporate approx. $440 per quarter
In as new condition, just move in and enjoy.
Read MoreThe main level offers light-filled open plan dining and living rooms with 3 metre high ceilings and large windows that give you an abundance of natural light to effortlessly flow through the home. The kitchen is well-equipped with stone bench tops, stainless steel Miele appliances and plenty of bench and storage space. Enjoy the outdoor entertaining area that provides direct access to walking paths, ponds and Forde’s Heritage park. Completing the main level is the 4th bedroom and double garaging with internal access, laundry, powder room and linen cupboard.
Upstairs you will find a good sized main bedroom with an ensuite and walk-in robe, 2 bedrooms with sliding robes, main bathroom and a separate toilet. All these areas are connected by the spacious living area that leads onto the balcony overlooking the nature reserve.
Set in a peaceful area within walking distance to Forde’s Heritage Park including play equipment, picnic areas, walking/bike tracks and Forde’s shopping district with the convenience of restaurants, cafes, supermarket and Burgmann school.
- 179m2 of internal living plus double garaging
- 3 metre high ceilings to lounge, meals & kitchen area with square set cornices
- New carpets and newly repainted
- Tinted windows
- Great kitchen with stone benchtops, ample cupboards and Miele stainless steel appliances
- Prowler proof front and back security doors
- Tiles to wet areas, kitchen, laundry, bathroom, powder room & ensuite
- Zoned ducted reverse cycle heating & air conditioning
- Remodelled private backyard with alfresco overlooking parkland
- Downstairs powder room
- Linen cupboard
- Video intercom
- Alarm system
- Ducted vacuum
- Vegetable patch
- Automatic double garaging with internal access
- Backing parkland
- Short walk to Forde shops
- Body Corporate approx. $440 per quarter
In as new condition, just move in and enjoy.
Location
Lot 3/3/16 Ray Ellis Crescent
Forde ACT 2914
Details
4
2
2
EER: 3.5
Townhouse
Offers over $599,000
Located near the Forde shopping precinct and in the sought after ‘Altura’ complex is this as new, 4 bedroom ensuite townhouse offering upmarket features; separate living areas, 3 metre high ceilings, gourmet kitchen with Miele appliances, double garaging and a rear alfresco area.
The main level offers light-filled open plan dining and living rooms with 3 metre high ceilings and large windows that give you an abundance of natural light to effortlessly flow through the home. The kitchen is well-equipped with stone bench tops, stainless steel Miele appliances and plenty of bench and storage space. Enjoy the outdoor entertaining area that provides direct access to walking paths, ponds and Forde’s Heritage park. Completing the main level is the 4th bedroom and double garaging with internal access, laundry, powder room and linen cupboard.
Upstairs you will find a good sized main bedroom with an ensuite and walk-in robe, 2 bedrooms with sliding robes, main bathroom and a separate toilet. All these areas are connected by the spacious living area that leads onto the balcony overlooking the nature reserve.
Set in a peaceful area within walking distance to Forde’s Heritage Park including play equipment, picnic areas, walking/bike tracks and Forde’s shopping district with the convenience of restaurants, cafes, supermarket and Burgmann school.
- 179m2 of internal living plus double garaging
- 3 metre high ceilings to lounge, meals & kitchen area with square set cornices
- New carpets and newly repainted
- Tinted windows
- Great kitchen with stone benchtops, ample cupboards and Miele stainless steel appliances
- Prowler proof front and back security doors
- Tiles to wet areas, kitchen, laundry, bathroom, powder room & ensuite
- Zoned ducted reverse cycle heating & air conditioning
- Remodelled private backyard with alfresco overlooking parkland
- Downstairs powder room
- Linen cupboard
- Video intercom
- Alarm system
- Ducted vacuum
- Vegetable patch
- Automatic double garaging with internal access
- Backing parkland
- Short walk to Forde shops
- Body Corporate approx. $440 per quarter
In as new condition, just move in and enjoy.
Read MoreThe main level offers light-filled open plan dining and living rooms with 3 metre high ceilings and large windows that give you an abundance of natural light to effortlessly flow through the home. The kitchen is well-equipped with stone bench tops, stainless steel Miele appliances and plenty of bench and storage space. Enjoy the outdoor entertaining area that provides direct access to walking paths, ponds and Forde’s Heritage park. Completing the main level is the 4th bedroom and double garaging with internal access, laundry, powder room and linen cupboard.
Upstairs you will find a good sized main bedroom with an ensuite and walk-in robe, 2 bedrooms with sliding robes, main bathroom and a separate toilet. All these areas are connected by the spacious living area that leads onto the balcony overlooking the nature reserve.
Set in a peaceful area within walking distance to Forde’s Heritage Park including play equipment, picnic areas, walking/bike tracks and Forde’s shopping district with the convenience of restaurants, cafes, supermarket and Burgmann school.
- 179m2 of internal living plus double garaging
- 3 metre high ceilings to lounge, meals & kitchen area with square set cornices
- New carpets and newly repainted
- Tinted windows
- Great kitchen with stone benchtops, ample cupboards and Miele stainless steel appliances
- Prowler proof front and back security doors
- Tiles to wet areas, kitchen, laundry, bathroom, powder room & ensuite
- Zoned ducted reverse cycle heating & air conditioning
- Remodelled private backyard with alfresco overlooking parkland
- Downstairs powder room
- Linen cupboard
- Video intercom
- Alarm system
- Ducted vacuum
- Vegetable patch
- Automatic double garaging with internal access
- Backing parkland
- Short walk to Forde shops
- Body Corporate approx. $440 per quarter
In as new condition, just move in and enjoy.
Inspect
Contact agent


