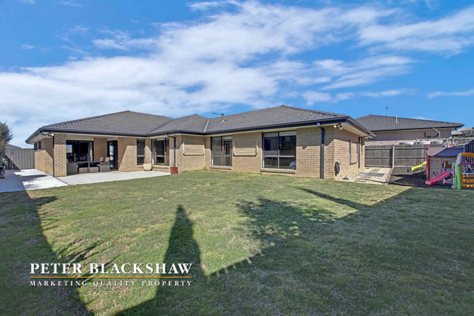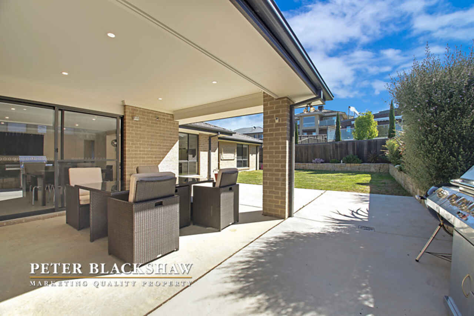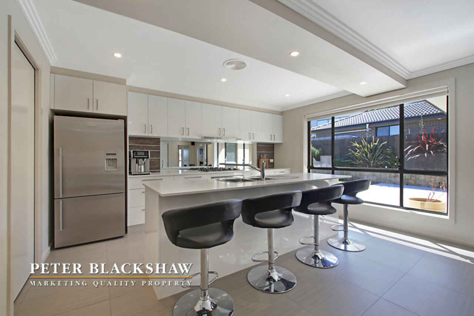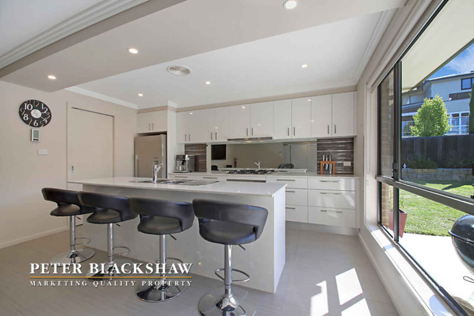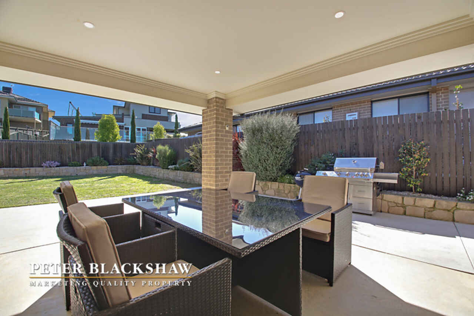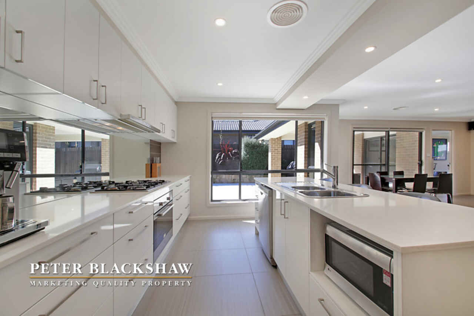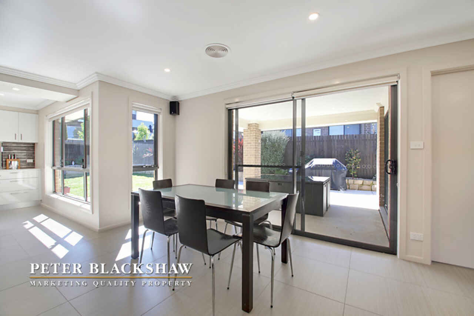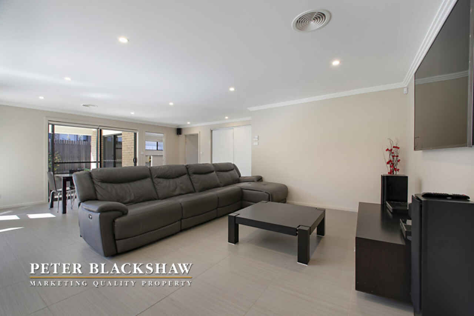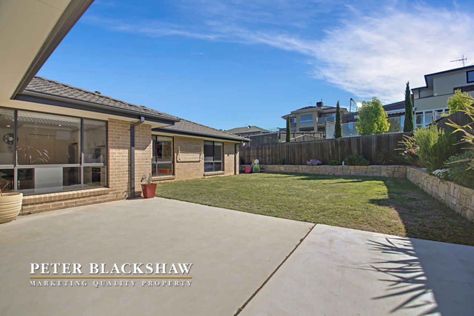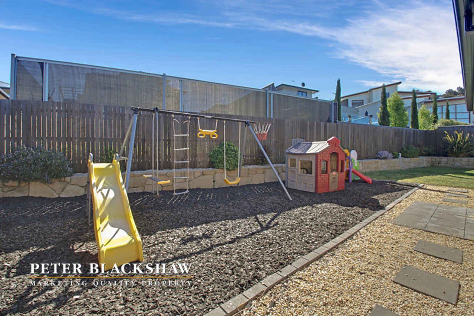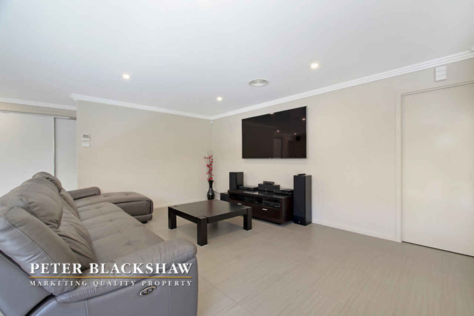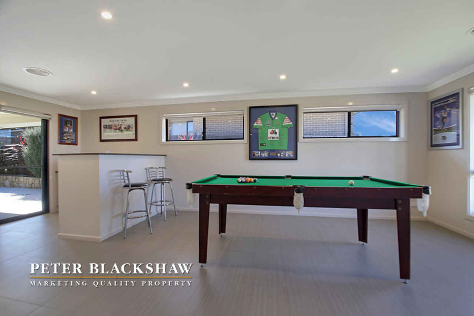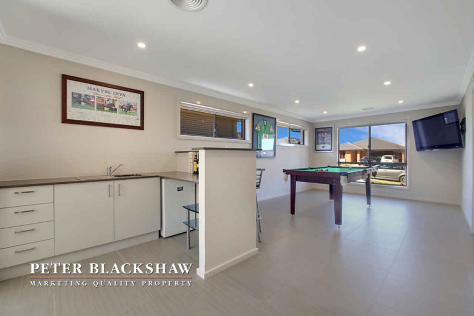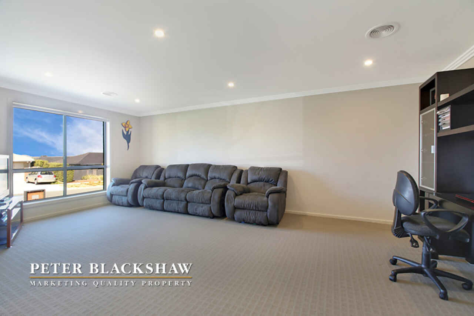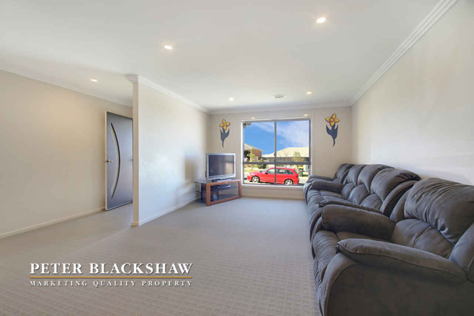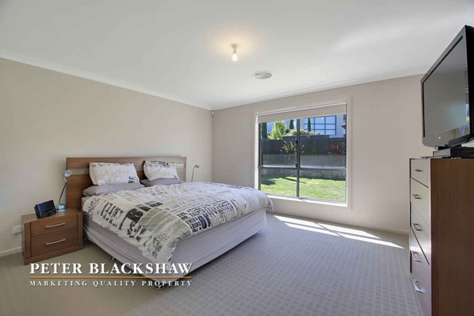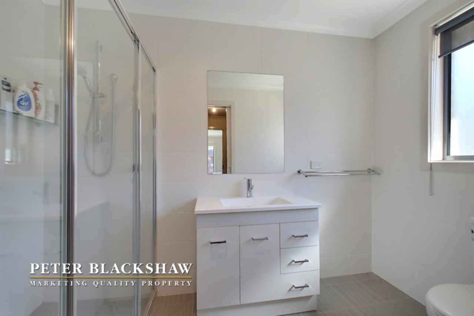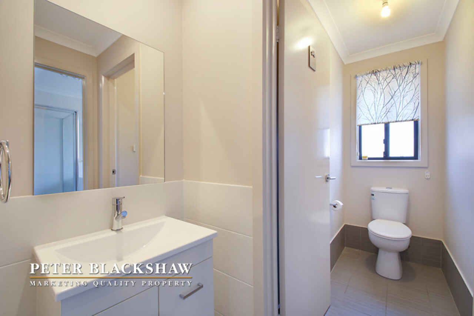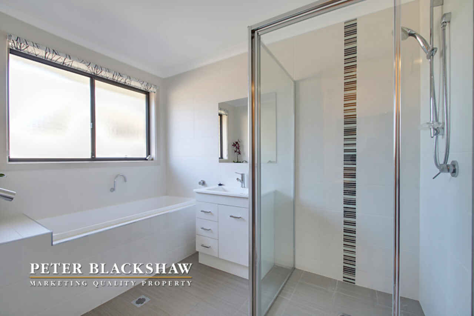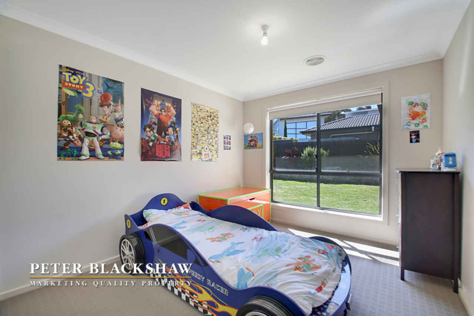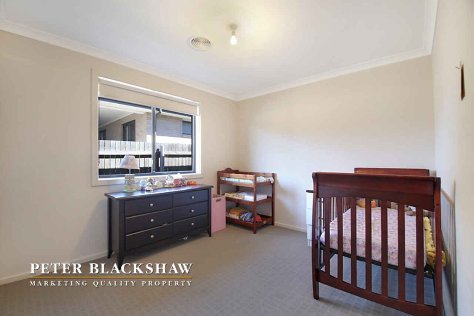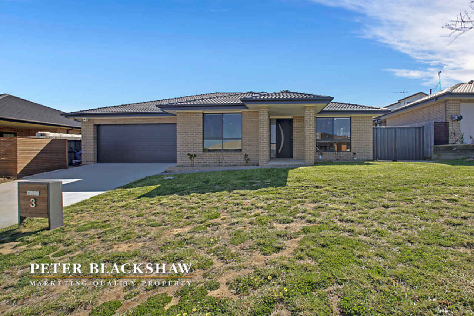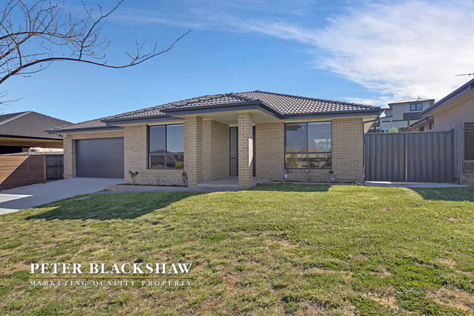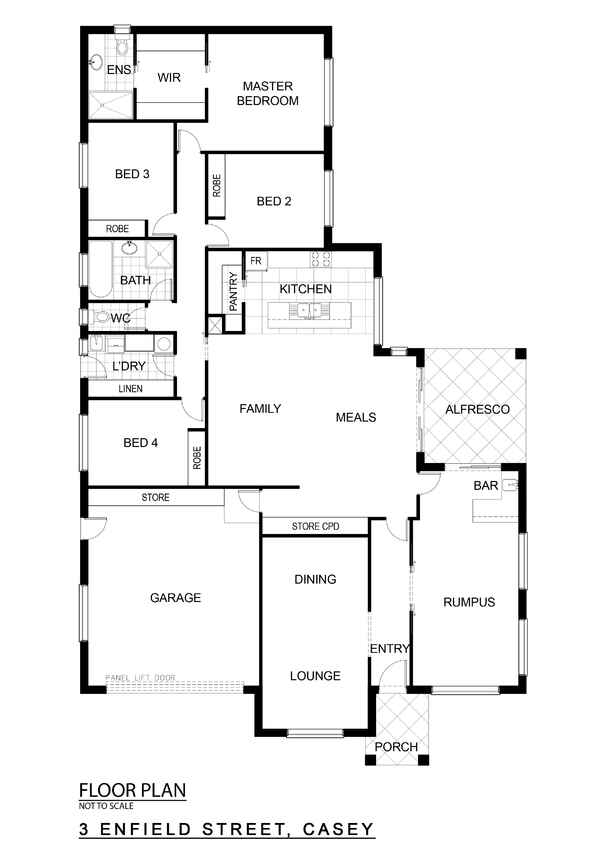The perfect family sized 297m2 home, set on an over-sized 677m2 block
Sold
Location
Lot 3/3 Enfield Street
Casey ACT 2913
Details
4
2
2
EER: 5
House
Offers over $699,000
Land area: | 677 sqm (approx) |
Building size: | 297 sqm (approx) |
What more could you ask for? Wow, super-sized 297m2 GFA home with 4 bedrooms plus massive 7.5m long rumpus with a kitchenette/bar (totaling 3 fantastic sized living areas) all set on an enormous flat and totally family friendly secure and usable (as rare as hens teeth) 677m2 block. Positioned on a quiet, short and closely held street this home will surely appeal.
Upon entry on your left there is an over-sized 6.7m long front formal lounge and on your right an incredible rumpus room 7.5m long big enough for a pool table and featuring a built-in plumbed wet bar/kitchenette with glass sliding door access to the under roof-line alfresco.
The kitchen with walk-in pantry has been very tastefully done. Over-sized appliances, mirror splash back with feature tiling and ample bench/preparation space with a full sized window so you can watch the kids frolic and play as you prepare supper, it really does capture the kitchen as the heart of the home.
The generous family/meals kitchen area creates a family friendly ambiance also with access to the under roof-line alfresco. The alfresco has 2 x double outdoor power points as well as 2 external natural gas bayonets (1 up high for overhead heating, 1 down low for your BBQ).
Bedrooms 2,3 & 4 all have sliding door robes. The main bedroom is segregated to the rear of the home and has a sizable walk through robe leading to the double sized shower with "his & hers" double shower heads.
The massive yard speaks for itself - a flat usable area with enough space out the rear to hide the kids swings and toys.
- Over-sized double garage with ample shelving
- LED lighting throughout
- 3 clothes lines for the biggest of family drying needs
- Security system
- Ducted reverse cycle heating & cooling for all your round comfort
- Lockable secure double side gate (ideal for boat, trailer, caravan or jetski storage)
Read MoreUpon entry on your left there is an over-sized 6.7m long front formal lounge and on your right an incredible rumpus room 7.5m long big enough for a pool table and featuring a built-in plumbed wet bar/kitchenette with glass sliding door access to the under roof-line alfresco.
The kitchen with walk-in pantry has been very tastefully done. Over-sized appliances, mirror splash back with feature tiling and ample bench/preparation space with a full sized window so you can watch the kids frolic and play as you prepare supper, it really does capture the kitchen as the heart of the home.
The generous family/meals kitchen area creates a family friendly ambiance also with access to the under roof-line alfresco. The alfresco has 2 x double outdoor power points as well as 2 external natural gas bayonets (1 up high for overhead heating, 1 down low for your BBQ).
Bedrooms 2,3 & 4 all have sliding door robes. The main bedroom is segregated to the rear of the home and has a sizable walk through robe leading to the double sized shower with "his & hers" double shower heads.
The massive yard speaks for itself - a flat usable area with enough space out the rear to hide the kids swings and toys.
- Over-sized double garage with ample shelving
- LED lighting throughout
- 3 clothes lines for the biggest of family drying needs
- Security system
- Ducted reverse cycle heating & cooling for all your round comfort
- Lockable secure double side gate (ideal for boat, trailer, caravan or jetski storage)
Inspect
Contact agent
Listing agent
What more could you ask for? Wow, super-sized 297m2 GFA home with 4 bedrooms plus massive 7.5m long rumpus with a kitchenette/bar (totaling 3 fantastic sized living areas) all set on an enormous flat and totally family friendly secure and usable (as rare as hens teeth) 677m2 block. Positioned on a quiet, short and closely held street this home will surely appeal.
Upon entry on your left there is an over-sized 6.7m long front formal lounge and on your right an incredible rumpus room 7.5m long big enough for a pool table and featuring a built-in plumbed wet bar/kitchenette with glass sliding door access to the under roof-line alfresco.
The kitchen with walk-in pantry has been very tastefully done. Over-sized appliances, mirror splash back with feature tiling and ample bench/preparation space with a full sized window so you can watch the kids frolic and play as you prepare supper, it really does capture the kitchen as the heart of the home.
The generous family/meals kitchen area creates a family friendly ambiance also with access to the under roof-line alfresco. The alfresco has 2 x double outdoor power points as well as 2 external natural gas bayonets (1 up high for overhead heating, 1 down low for your BBQ).
Bedrooms 2,3 & 4 all have sliding door robes. The main bedroom is segregated to the rear of the home and has a sizable walk through robe leading to the double sized shower with "his & hers" double shower heads.
The massive yard speaks for itself - a flat usable area with enough space out the rear to hide the kids swings and toys.
- Over-sized double garage with ample shelving
- LED lighting throughout
- 3 clothes lines for the biggest of family drying needs
- Security system
- Ducted reverse cycle heating & cooling for all your round comfort
- Lockable secure double side gate (ideal for boat, trailer, caravan or jetski storage)
Read MoreUpon entry on your left there is an over-sized 6.7m long front formal lounge and on your right an incredible rumpus room 7.5m long big enough for a pool table and featuring a built-in plumbed wet bar/kitchenette with glass sliding door access to the under roof-line alfresco.
The kitchen with walk-in pantry has been very tastefully done. Over-sized appliances, mirror splash back with feature tiling and ample bench/preparation space with a full sized window so you can watch the kids frolic and play as you prepare supper, it really does capture the kitchen as the heart of the home.
The generous family/meals kitchen area creates a family friendly ambiance also with access to the under roof-line alfresco. The alfresco has 2 x double outdoor power points as well as 2 external natural gas bayonets (1 up high for overhead heating, 1 down low for your BBQ).
Bedrooms 2,3 & 4 all have sliding door robes. The main bedroom is segregated to the rear of the home and has a sizable walk through robe leading to the double sized shower with "his & hers" double shower heads.
The massive yard speaks for itself - a flat usable area with enough space out the rear to hide the kids swings and toys.
- Over-sized double garage with ample shelving
- LED lighting throughout
- 3 clothes lines for the biggest of family drying needs
- Security system
- Ducted reverse cycle heating & cooling for all your round comfort
- Lockable secure double side gate (ideal for boat, trailer, caravan or jetski storage)
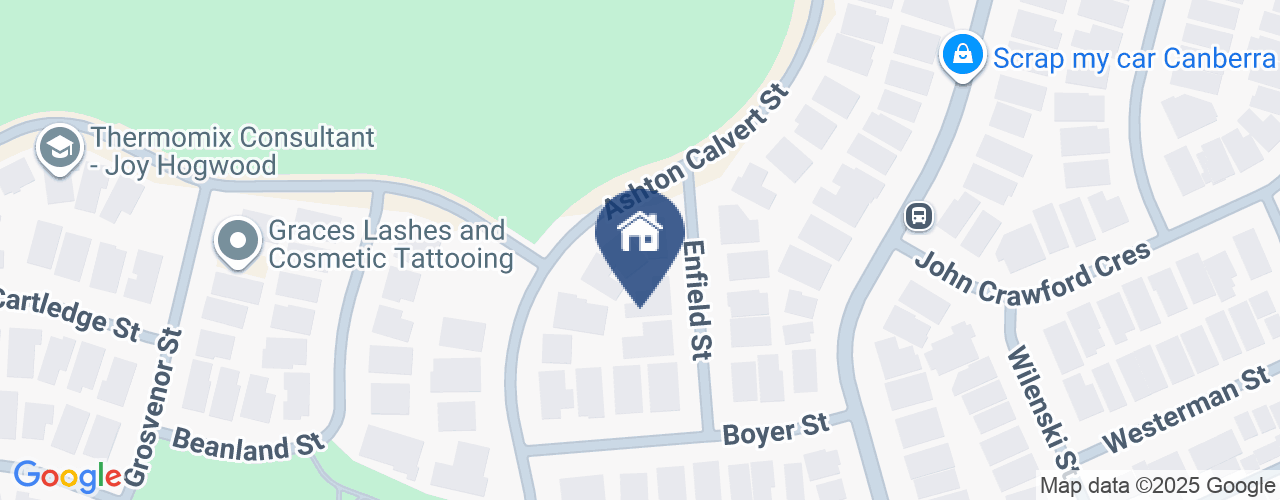
Location
Lot 3/3 Enfield Street
Casey ACT 2913
Details
4
2
2
EER: 5
House
Offers over $699,000
Land area: | 677 sqm (approx) |
Building size: | 297 sqm (approx) |
What more could you ask for? Wow, super-sized 297m2 GFA home with 4 bedrooms plus massive 7.5m long rumpus with a kitchenette/bar (totaling 3 fantastic sized living areas) all set on an enormous flat and totally family friendly secure and usable (as rare as hens teeth) 677m2 block. Positioned on a quiet, short and closely held street this home will surely appeal.
Upon entry on your left there is an over-sized 6.7m long front formal lounge and on your right an incredible rumpus room 7.5m long big enough for a pool table and featuring a built-in plumbed wet bar/kitchenette with glass sliding door access to the under roof-line alfresco.
The kitchen with walk-in pantry has been very tastefully done. Over-sized appliances, mirror splash back with feature tiling and ample bench/preparation space with a full sized window so you can watch the kids frolic and play as you prepare supper, it really does capture the kitchen as the heart of the home.
The generous family/meals kitchen area creates a family friendly ambiance also with access to the under roof-line alfresco. The alfresco has 2 x double outdoor power points as well as 2 external natural gas bayonets (1 up high for overhead heating, 1 down low for your BBQ).
Bedrooms 2,3 & 4 all have sliding door robes. The main bedroom is segregated to the rear of the home and has a sizable walk through robe leading to the double sized shower with "his & hers" double shower heads.
The massive yard speaks for itself - a flat usable area with enough space out the rear to hide the kids swings and toys.
- Over-sized double garage with ample shelving
- LED lighting throughout
- 3 clothes lines for the biggest of family drying needs
- Security system
- Ducted reverse cycle heating & cooling for all your round comfort
- Lockable secure double side gate (ideal for boat, trailer, caravan or jetski storage)
Read MoreUpon entry on your left there is an over-sized 6.7m long front formal lounge and on your right an incredible rumpus room 7.5m long big enough for a pool table and featuring a built-in plumbed wet bar/kitchenette with glass sliding door access to the under roof-line alfresco.
The kitchen with walk-in pantry has been very tastefully done. Over-sized appliances, mirror splash back with feature tiling and ample bench/preparation space with a full sized window so you can watch the kids frolic and play as you prepare supper, it really does capture the kitchen as the heart of the home.
The generous family/meals kitchen area creates a family friendly ambiance also with access to the under roof-line alfresco. The alfresco has 2 x double outdoor power points as well as 2 external natural gas bayonets (1 up high for overhead heating, 1 down low for your BBQ).
Bedrooms 2,3 & 4 all have sliding door robes. The main bedroom is segregated to the rear of the home and has a sizable walk through robe leading to the double sized shower with "his & hers" double shower heads.
The massive yard speaks for itself - a flat usable area with enough space out the rear to hide the kids swings and toys.
- Over-sized double garage with ample shelving
- LED lighting throughout
- 3 clothes lines for the biggest of family drying needs
- Security system
- Ducted reverse cycle heating & cooling for all your round comfort
- Lockable secure double side gate (ideal for boat, trailer, caravan or jetski storage)
Inspect
Contact agent


