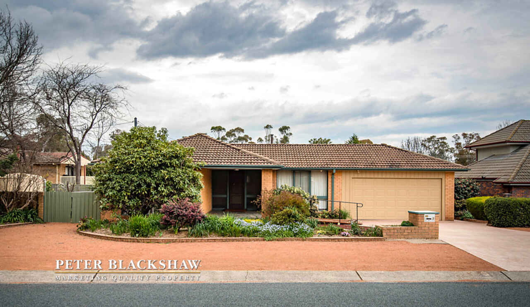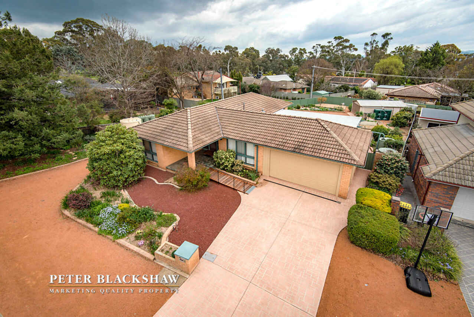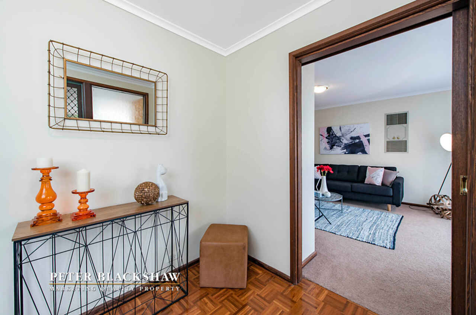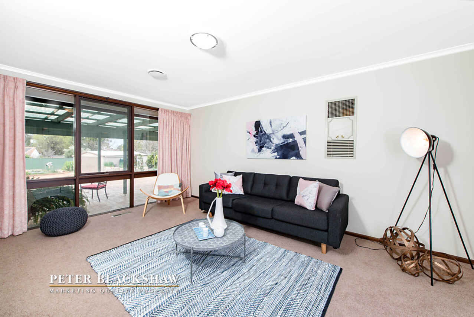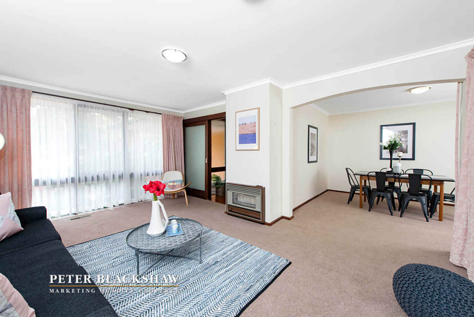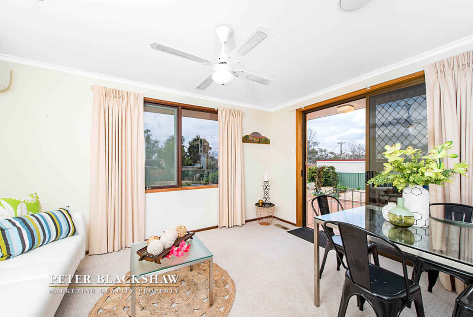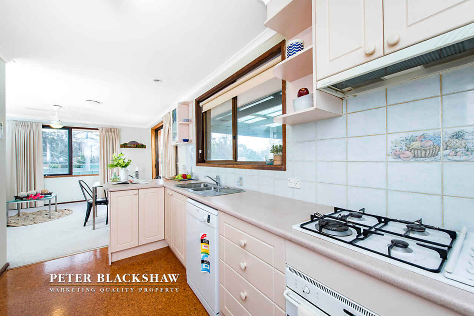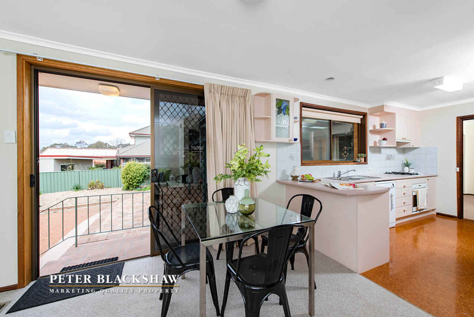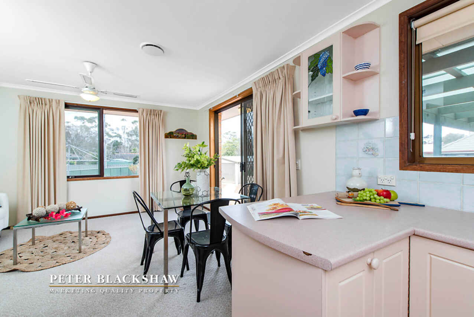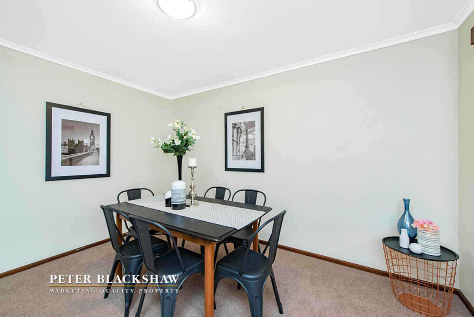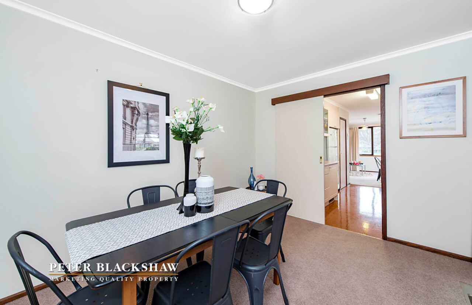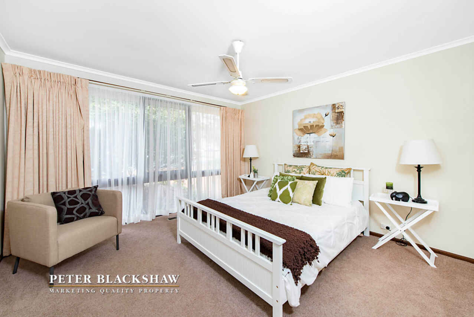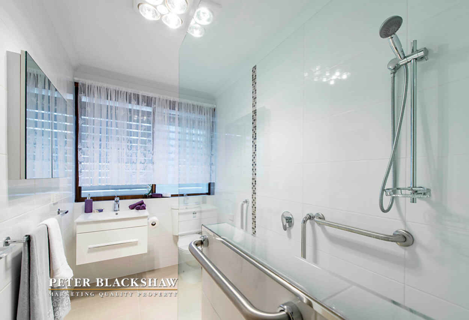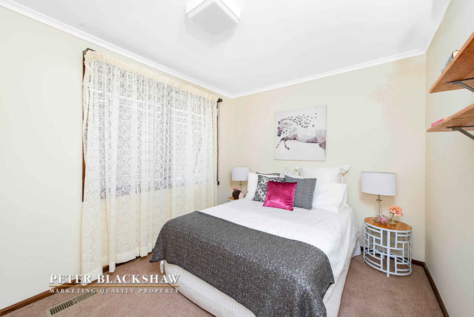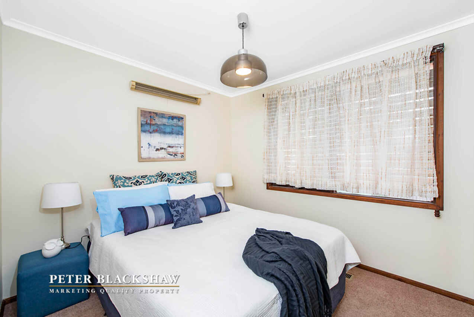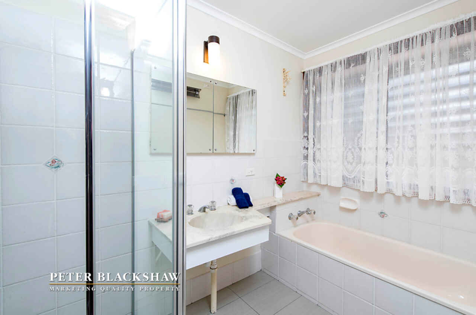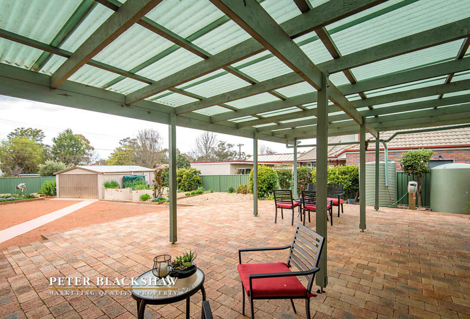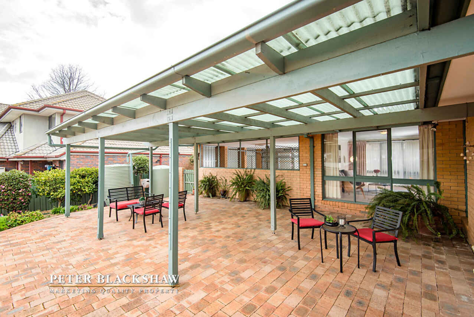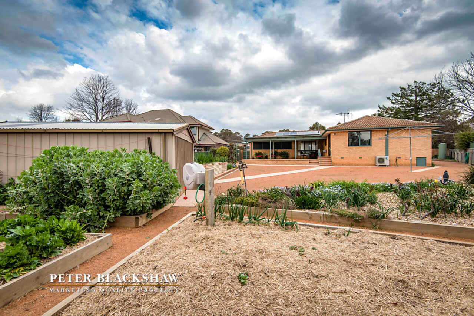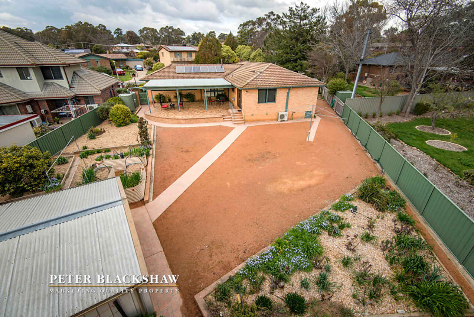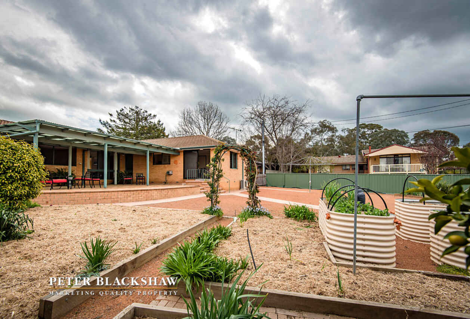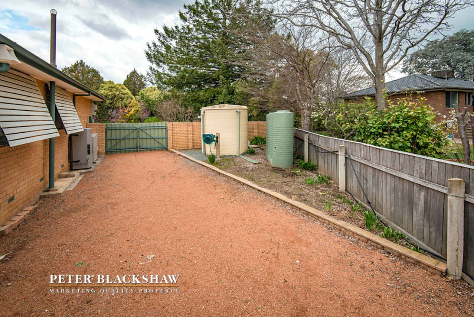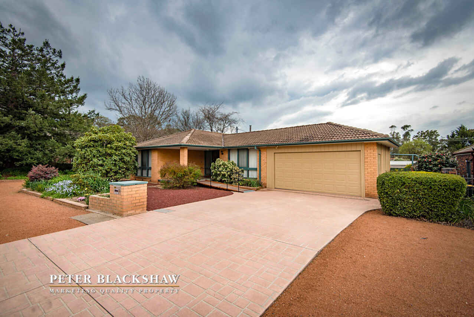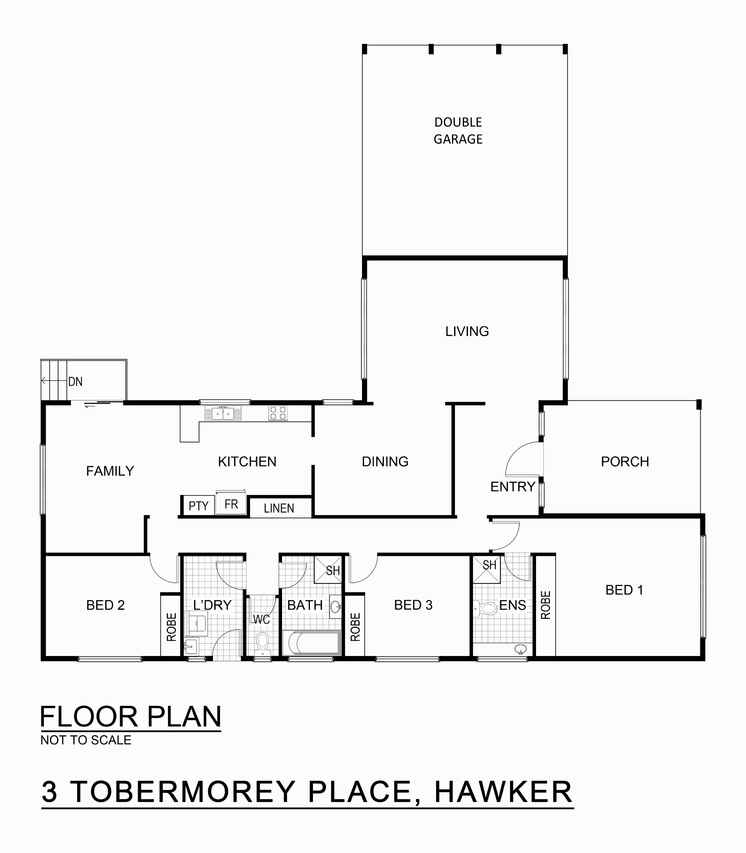A move like no other
Sold
Location
Lot 3/3 Tobermorey Place
Hawker ACT 2614
Details
3
2
4
EER: 1
House
Auction Saturday, 8 Oct 10:00 AM On-Site
Land area: | 1150 sqm (approx) |
Building size: | 140 sqm (approx) |
Desirably sited on an extra large flat parcel of land in a quiet place and within a safe walking distance to Hawker Primary School, Belconnen High school and Hawker College, this three bedroom ensuite residence is sure to excite those who seek ownership in this popular blue ribbon location.
A cleverly designed single level floor plan incorporates two segregated living areas, spacious bedrooms and a refurbished ensuite with wall to ceiling tiles.
The residence itself has been lovingly cared for and is somewhat a blank canvas lending itself to those who wish to add their own style and taste and reap the rewards of long term ownership.
Ducted heating throughout combined with a reverse cycle split system and a Ventis air system are valuable enhancements creating comfort all year round.
A large covered entertaining terrace sets the perfect scene for entertaining with loved ones while watching over children exploring the ultra large and secure rear yard.
Double gate side access combined with scope to the rear yard for a granny flat style build enhances this rare opportunity.
Is where your family resides important to you?
- Three bedroom ensuite residence
- Honeywell ducted gas heating
- Daikin reverse cycle system
- Ventis air system
- Brand new Bosch dishwasher
- Smeg four burner gas cook top
- Smeg oven
- Kleenmaid flued rangehood
- Solar roof panels
- Double garage plus detached double garage to rear
- Formal living plus family room
- Renovated ensuite with floor to ceiling tiles, floating vanity and semi frameless shower
- Over-sized main bedroom
- Built-in robes to all bedrooms
- Irrigated rear yard with five water tanks
- Garden shed
Read MoreA cleverly designed single level floor plan incorporates two segregated living areas, spacious bedrooms and a refurbished ensuite with wall to ceiling tiles.
The residence itself has been lovingly cared for and is somewhat a blank canvas lending itself to those who wish to add their own style and taste and reap the rewards of long term ownership.
Ducted heating throughout combined with a reverse cycle split system and a Ventis air system are valuable enhancements creating comfort all year round.
A large covered entertaining terrace sets the perfect scene for entertaining with loved ones while watching over children exploring the ultra large and secure rear yard.
Double gate side access combined with scope to the rear yard for a granny flat style build enhances this rare opportunity.
Is where your family resides important to you?
- Three bedroom ensuite residence
- Honeywell ducted gas heating
- Daikin reverse cycle system
- Ventis air system
- Brand new Bosch dishwasher
- Smeg four burner gas cook top
- Smeg oven
- Kleenmaid flued rangehood
- Solar roof panels
- Double garage plus detached double garage to rear
- Formal living plus family room
- Renovated ensuite with floor to ceiling tiles, floating vanity and semi frameless shower
- Over-sized main bedroom
- Built-in robes to all bedrooms
- Irrigated rear yard with five water tanks
- Garden shed
Inspect
Contact agent
Listing agents
Desirably sited on an extra large flat parcel of land in a quiet place and within a safe walking distance to Hawker Primary School, Belconnen High school and Hawker College, this three bedroom ensuite residence is sure to excite those who seek ownership in this popular blue ribbon location.
A cleverly designed single level floor plan incorporates two segregated living areas, spacious bedrooms and a refurbished ensuite with wall to ceiling tiles.
The residence itself has been lovingly cared for and is somewhat a blank canvas lending itself to those who wish to add their own style and taste and reap the rewards of long term ownership.
Ducted heating throughout combined with a reverse cycle split system and a Ventis air system are valuable enhancements creating comfort all year round.
A large covered entertaining terrace sets the perfect scene for entertaining with loved ones while watching over children exploring the ultra large and secure rear yard.
Double gate side access combined with scope to the rear yard for a granny flat style build enhances this rare opportunity.
Is where your family resides important to you?
- Three bedroom ensuite residence
- Honeywell ducted gas heating
- Daikin reverse cycle system
- Ventis air system
- Brand new Bosch dishwasher
- Smeg four burner gas cook top
- Smeg oven
- Kleenmaid flued rangehood
- Solar roof panels
- Double garage plus detached double garage to rear
- Formal living plus family room
- Renovated ensuite with floor to ceiling tiles, floating vanity and semi frameless shower
- Over-sized main bedroom
- Built-in robes to all bedrooms
- Irrigated rear yard with five water tanks
- Garden shed
Read MoreA cleverly designed single level floor plan incorporates two segregated living areas, spacious bedrooms and a refurbished ensuite with wall to ceiling tiles.
The residence itself has been lovingly cared for and is somewhat a blank canvas lending itself to those who wish to add their own style and taste and reap the rewards of long term ownership.
Ducted heating throughout combined with a reverse cycle split system and a Ventis air system are valuable enhancements creating comfort all year round.
A large covered entertaining terrace sets the perfect scene for entertaining with loved ones while watching over children exploring the ultra large and secure rear yard.
Double gate side access combined with scope to the rear yard for a granny flat style build enhances this rare opportunity.
Is where your family resides important to you?
- Three bedroom ensuite residence
- Honeywell ducted gas heating
- Daikin reverse cycle system
- Ventis air system
- Brand new Bosch dishwasher
- Smeg four burner gas cook top
- Smeg oven
- Kleenmaid flued rangehood
- Solar roof panels
- Double garage plus detached double garage to rear
- Formal living plus family room
- Renovated ensuite with floor to ceiling tiles, floating vanity and semi frameless shower
- Over-sized main bedroom
- Built-in robes to all bedrooms
- Irrigated rear yard with five water tanks
- Garden shed
Location
Lot 3/3 Tobermorey Place
Hawker ACT 2614
Details
3
2
4
EER: 1
House
Auction Saturday, 8 Oct 10:00 AM On-Site
Land area: | 1150 sqm (approx) |
Building size: | 140 sqm (approx) |
Desirably sited on an extra large flat parcel of land in a quiet place and within a safe walking distance to Hawker Primary School, Belconnen High school and Hawker College, this three bedroom ensuite residence is sure to excite those who seek ownership in this popular blue ribbon location.
A cleverly designed single level floor plan incorporates two segregated living areas, spacious bedrooms and a refurbished ensuite with wall to ceiling tiles.
The residence itself has been lovingly cared for and is somewhat a blank canvas lending itself to those who wish to add their own style and taste and reap the rewards of long term ownership.
Ducted heating throughout combined with a reverse cycle split system and a Ventis air system are valuable enhancements creating comfort all year round.
A large covered entertaining terrace sets the perfect scene for entertaining with loved ones while watching over children exploring the ultra large and secure rear yard.
Double gate side access combined with scope to the rear yard for a granny flat style build enhances this rare opportunity.
Is where your family resides important to you?
- Three bedroom ensuite residence
- Honeywell ducted gas heating
- Daikin reverse cycle system
- Ventis air system
- Brand new Bosch dishwasher
- Smeg four burner gas cook top
- Smeg oven
- Kleenmaid flued rangehood
- Solar roof panels
- Double garage plus detached double garage to rear
- Formal living plus family room
- Renovated ensuite with floor to ceiling tiles, floating vanity and semi frameless shower
- Over-sized main bedroom
- Built-in robes to all bedrooms
- Irrigated rear yard with five water tanks
- Garden shed
Read MoreA cleverly designed single level floor plan incorporates two segregated living areas, spacious bedrooms and a refurbished ensuite with wall to ceiling tiles.
The residence itself has been lovingly cared for and is somewhat a blank canvas lending itself to those who wish to add their own style and taste and reap the rewards of long term ownership.
Ducted heating throughout combined with a reverse cycle split system and a Ventis air system are valuable enhancements creating comfort all year round.
A large covered entertaining terrace sets the perfect scene for entertaining with loved ones while watching over children exploring the ultra large and secure rear yard.
Double gate side access combined with scope to the rear yard for a granny flat style build enhances this rare opportunity.
Is where your family resides important to you?
- Three bedroom ensuite residence
- Honeywell ducted gas heating
- Daikin reverse cycle system
- Ventis air system
- Brand new Bosch dishwasher
- Smeg four burner gas cook top
- Smeg oven
- Kleenmaid flued rangehood
- Solar roof panels
- Double garage plus detached double garage to rear
- Formal living plus family room
- Renovated ensuite with floor to ceiling tiles, floating vanity and semi frameless shower
- Over-sized main bedroom
- Built-in robes to all bedrooms
- Irrigated rear yard with five water tanks
- Garden shed
Inspect
Contact agent


