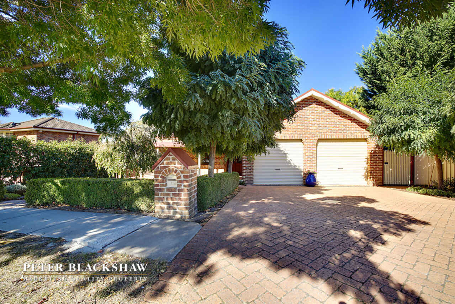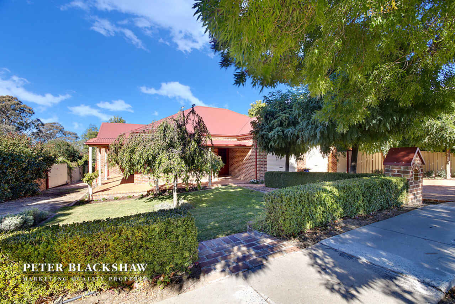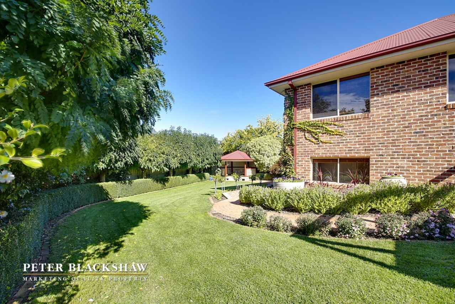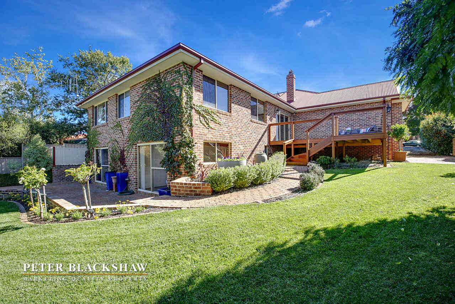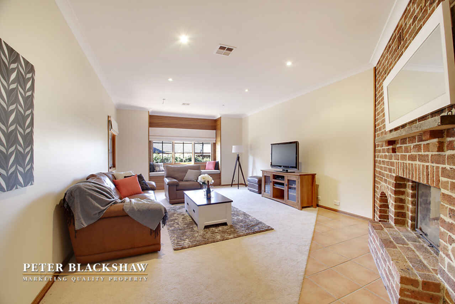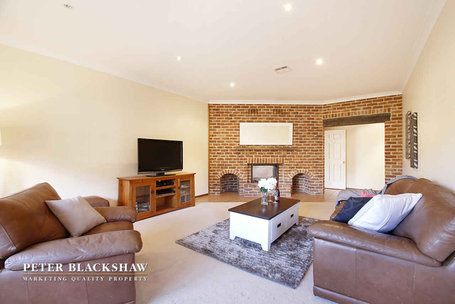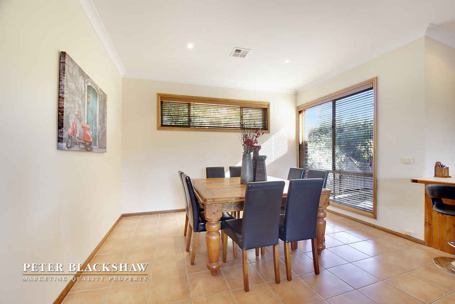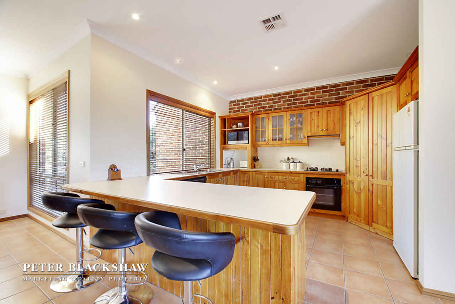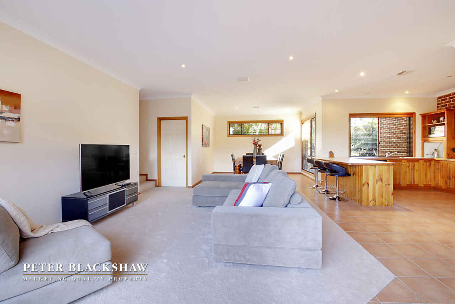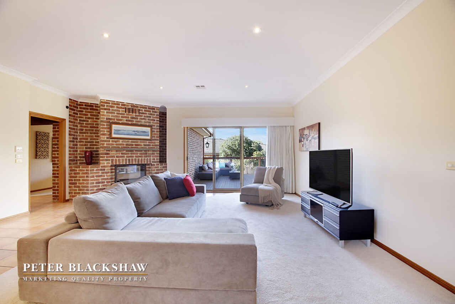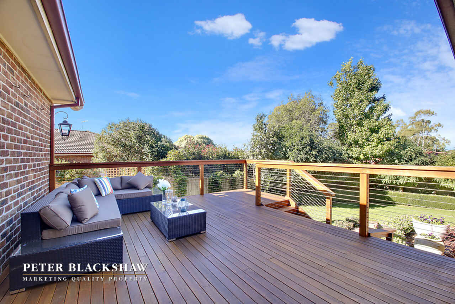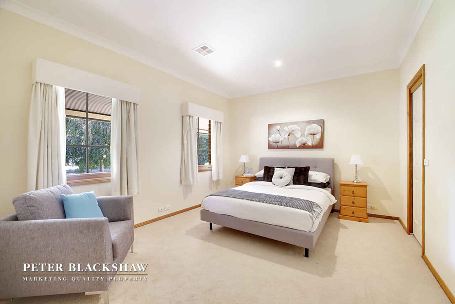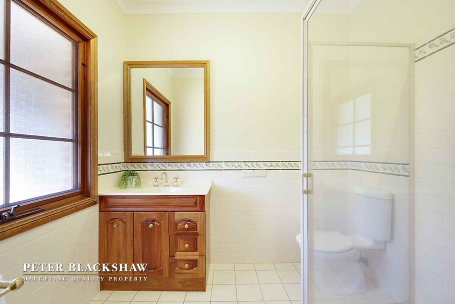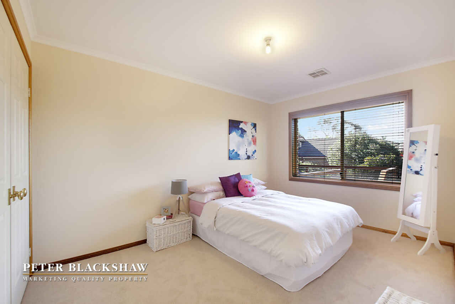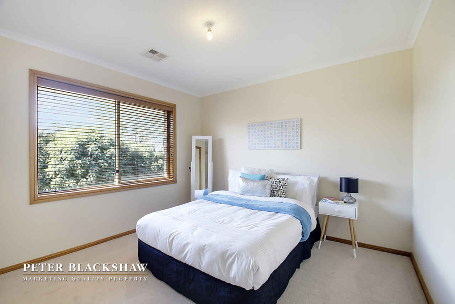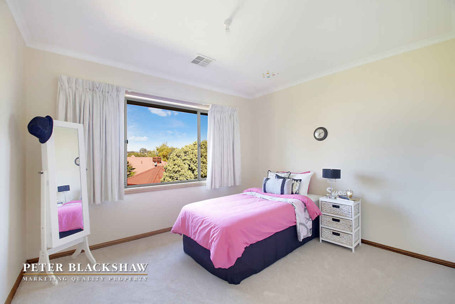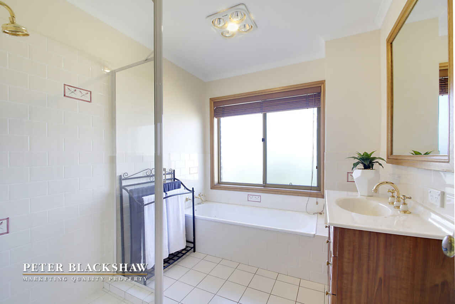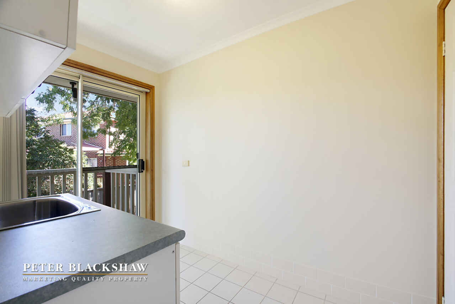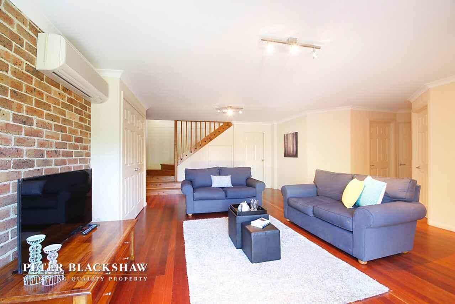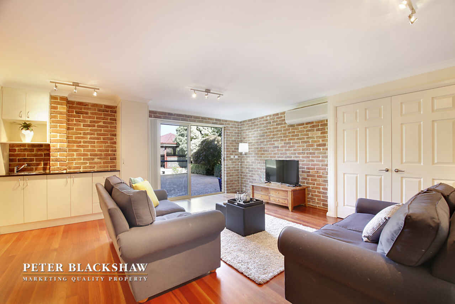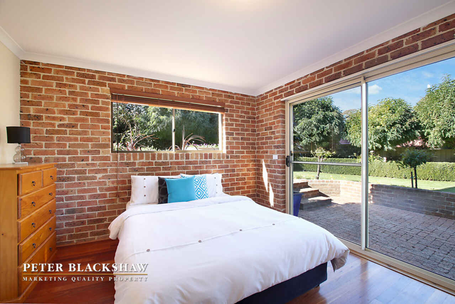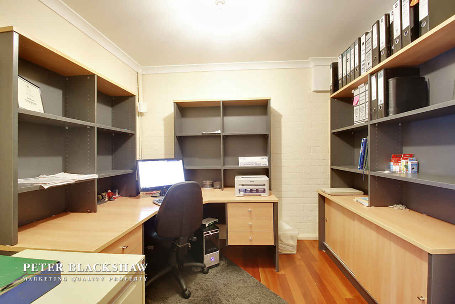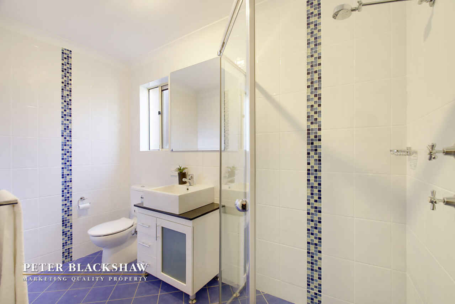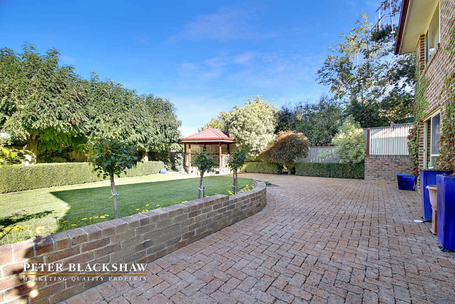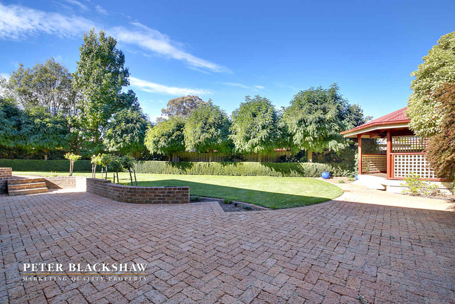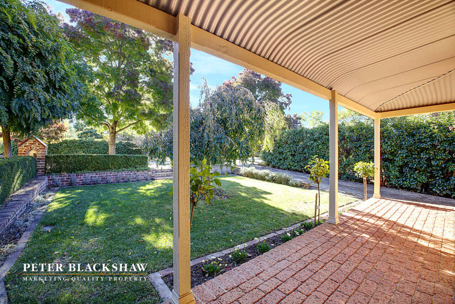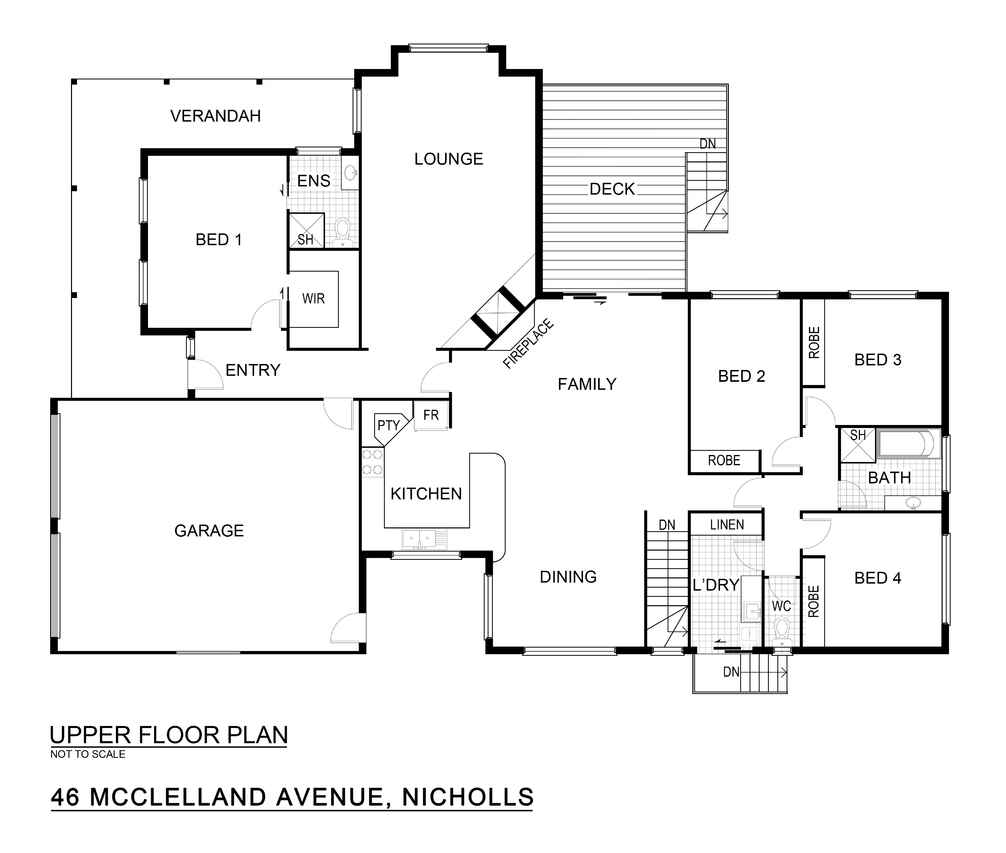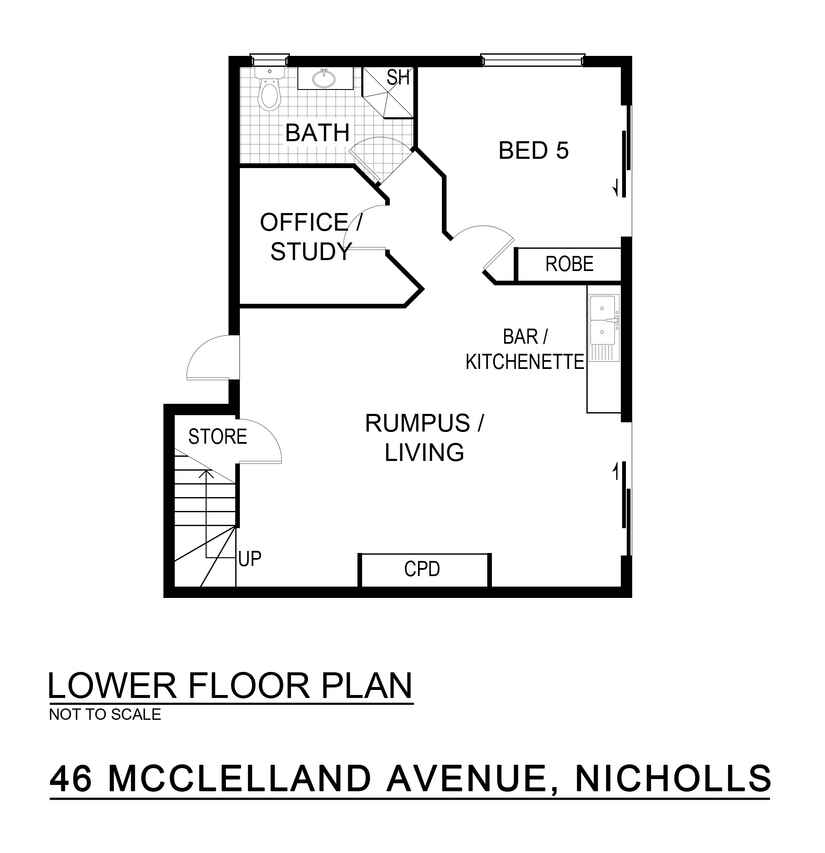Country Charm at a City Convenience
Sold
Location
Lot 3/46 McClelland Avenue
Nicholls ACT 2913
Details
5
3
2
EER: 3
House
$905,000
Rates: | $2,058.44 annually |
Land area: | 908 sqm (approx) |
Romantic with Class and Flair - A Rare find in prime Harcourt Hill.
Ideal for extended family with teenagers, home business or for extra income - repainted with new carpets.
Just Listed - This substantial residence of approx. 39sq with 30sq of living, set in a convenient location close to all amenities is spread over 2 levels of space, comfort and unique architectural design with panoramic views, and offers a sensational lifestyle.
Front garden is shaped in a classic square, with a weeping cherry in the centre, framed by greenery and secluded from the street by mature lush trees. The inviting bull nose verandah leads to the main level which offers: wide entrance, elegant colossal lounge with large window seat and genuine fireplace, built between the lounge and family room, which is effective and perfect for atmosphere. There is semi-formal large dining, timber kitchen and the main focus point of this level - the enormous family room bathed in natural light and leading to a massive deck overlooking an enchanted garden. Segregated large main bedroom with ensuite, 3 other spacious bedrooms, main bathroom, toilet and laundry plus over-sized garage complete main level.
The lower floor may be accessed externally, or internally and it features: enormous rumpus/living with bar/kitchenette, 5th bedroom with built-in robe and door to outside, office/study, as new bathroom, under stair store and huge hobby room/storage.
Magic garden is spacious, great to relax and entertain with plenty of grass for children to play and sufficient space to install a swimming pool with wide easy access to rear. There is a new gazebo and beautiful paved entertaining area in the rear.
To really appreciate this amazing property visiting is a must. Located walking distance to local shopping, schools, College, Golf course, Gungahlin pond, Country Club and Federation Square with charming cafes and little shops.
With such a great location, massive living size, quality, uniqueness and realistic expectations - this outstanding property represents fabulous value and is the one not to be missed.
- Prominent street appeal
- Stunning architecture and functional floor plan
- Approx. 39sq total with 30sq comfortable living
- Rare find, extra large 908m2 block
Main Level:
- Inviting entrance and wide hall
- Impressive formal lounge with elegant fireplace
- Semi-formal dining
- Timber kitchen with dishwasher, gas cook top and electric oven, pantry and ample cupboards
- Massive tiled/carpeted family/meals
- Huge main bedroom, built-in-robe and ensuite
- 3 other bedrooms with built-in robes
- Main bathroom, separate toilet
- Laundry with built-in-cupboards
- Automatic over-sized double garage with internal access and workshop area
- Terrific large deck of family room
Lower level:
- Immense rumpus/living room with real timber floor, sliding door to outside, cupboard and bar/kitchenette
- Spacious bedroom with access to the garden and built-in robe
- Office/study room
- Trendy bathroom
- Large hobby room/storage plus store under stairs
General:
- Colorbond roof
- Sandstone brick veneer
- Colorbond fences
- 2.7m high ceilings to part of the main level
- Security alarm
- Ducted heating & ducted vacuum
- Reverse cycle heating/air conditioning in rumpus
- Stylish real fireplace to lounge & family room
- Real timber flooring to lower level living, bedroom & office
- Timber windows to lounge & main bedroom
- Curtains - some with pelmets and timber blinds
- New carpets
- Tastic in all bathrooms
- Multiple large storage areas
Garden:
- Professionally designed and landscaped - paradise gardens with mature Mop top trees, Japanese maple, roses and shrubs
- Paved entertainment area
- New summer house/gazebo with lights and power point
- Garden shed
- Wide double gate access to the side/rear garden
- Ample parking space for cars, caravan or boat
- Space
Read MoreIdeal for extended family with teenagers, home business or for extra income - repainted with new carpets.
Just Listed - This substantial residence of approx. 39sq with 30sq of living, set in a convenient location close to all amenities is spread over 2 levels of space, comfort and unique architectural design with panoramic views, and offers a sensational lifestyle.
Front garden is shaped in a classic square, with a weeping cherry in the centre, framed by greenery and secluded from the street by mature lush trees. The inviting bull nose verandah leads to the main level which offers: wide entrance, elegant colossal lounge with large window seat and genuine fireplace, built between the lounge and family room, which is effective and perfect for atmosphere. There is semi-formal large dining, timber kitchen and the main focus point of this level - the enormous family room bathed in natural light and leading to a massive deck overlooking an enchanted garden. Segregated large main bedroom with ensuite, 3 other spacious bedrooms, main bathroom, toilet and laundry plus over-sized garage complete main level.
The lower floor may be accessed externally, or internally and it features: enormous rumpus/living with bar/kitchenette, 5th bedroom with built-in robe and door to outside, office/study, as new bathroom, under stair store and huge hobby room/storage.
Magic garden is spacious, great to relax and entertain with plenty of grass for children to play and sufficient space to install a swimming pool with wide easy access to rear. There is a new gazebo and beautiful paved entertaining area in the rear.
To really appreciate this amazing property visiting is a must. Located walking distance to local shopping, schools, College, Golf course, Gungahlin pond, Country Club and Federation Square with charming cafes and little shops.
With such a great location, massive living size, quality, uniqueness and realistic expectations - this outstanding property represents fabulous value and is the one not to be missed.
- Prominent street appeal
- Stunning architecture and functional floor plan
- Approx. 39sq total with 30sq comfortable living
- Rare find, extra large 908m2 block
Main Level:
- Inviting entrance and wide hall
- Impressive formal lounge with elegant fireplace
- Semi-formal dining
- Timber kitchen with dishwasher, gas cook top and electric oven, pantry and ample cupboards
- Massive tiled/carpeted family/meals
- Huge main bedroom, built-in-robe and ensuite
- 3 other bedrooms with built-in robes
- Main bathroom, separate toilet
- Laundry with built-in-cupboards
- Automatic over-sized double garage with internal access and workshop area
- Terrific large deck of family room
Lower level:
- Immense rumpus/living room with real timber floor, sliding door to outside, cupboard and bar/kitchenette
- Spacious bedroom with access to the garden and built-in robe
- Office/study room
- Trendy bathroom
- Large hobby room/storage plus store under stairs
General:
- Colorbond roof
- Sandstone brick veneer
- Colorbond fences
- 2.7m high ceilings to part of the main level
- Security alarm
- Ducted heating & ducted vacuum
- Reverse cycle heating/air conditioning in rumpus
- Stylish real fireplace to lounge & family room
- Real timber flooring to lower level living, bedroom & office
- Timber windows to lounge & main bedroom
- Curtains - some with pelmets and timber blinds
- New carpets
- Tastic in all bathrooms
- Multiple large storage areas
Garden:
- Professionally designed and landscaped - paradise gardens with mature Mop top trees, Japanese maple, roses and shrubs
- Paved entertainment area
- New summer house/gazebo with lights and power point
- Garden shed
- Wide double gate access to the side/rear garden
- Ample parking space for cars, caravan or boat
- Space
Inspect
Contact agent
Listing agent
Romantic with Class and Flair - A Rare find in prime Harcourt Hill.
Ideal for extended family with teenagers, home business or for extra income - repainted with new carpets.
Just Listed - This substantial residence of approx. 39sq with 30sq of living, set in a convenient location close to all amenities is spread over 2 levels of space, comfort and unique architectural design with panoramic views, and offers a sensational lifestyle.
Front garden is shaped in a classic square, with a weeping cherry in the centre, framed by greenery and secluded from the street by mature lush trees. The inviting bull nose verandah leads to the main level which offers: wide entrance, elegant colossal lounge with large window seat and genuine fireplace, built between the lounge and family room, which is effective and perfect for atmosphere. There is semi-formal large dining, timber kitchen and the main focus point of this level - the enormous family room bathed in natural light and leading to a massive deck overlooking an enchanted garden. Segregated large main bedroom with ensuite, 3 other spacious bedrooms, main bathroom, toilet and laundry plus over-sized garage complete main level.
The lower floor may be accessed externally, or internally and it features: enormous rumpus/living with bar/kitchenette, 5th bedroom with built-in robe and door to outside, office/study, as new bathroom, under stair store and huge hobby room/storage.
Magic garden is spacious, great to relax and entertain with plenty of grass for children to play and sufficient space to install a swimming pool with wide easy access to rear. There is a new gazebo and beautiful paved entertaining area in the rear.
To really appreciate this amazing property visiting is a must. Located walking distance to local shopping, schools, College, Golf course, Gungahlin pond, Country Club and Federation Square with charming cafes and little shops.
With such a great location, massive living size, quality, uniqueness and realistic expectations - this outstanding property represents fabulous value and is the one not to be missed.
- Prominent street appeal
- Stunning architecture and functional floor plan
- Approx. 39sq total with 30sq comfortable living
- Rare find, extra large 908m2 block
Main Level:
- Inviting entrance and wide hall
- Impressive formal lounge with elegant fireplace
- Semi-formal dining
- Timber kitchen with dishwasher, gas cook top and electric oven, pantry and ample cupboards
- Massive tiled/carpeted family/meals
- Huge main bedroom, built-in-robe and ensuite
- 3 other bedrooms with built-in robes
- Main bathroom, separate toilet
- Laundry with built-in-cupboards
- Automatic over-sized double garage with internal access and workshop area
- Terrific large deck of family room
Lower level:
- Immense rumpus/living room with real timber floor, sliding door to outside, cupboard and bar/kitchenette
- Spacious bedroom with access to the garden and built-in robe
- Office/study room
- Trendy bathroom
- Large hobby room/storage plus store under stairs
General:
- Colorbond roof
- Sandstone brick veneer
- Colorbond fences
- 2.7m high ceilings to part of the main level
- Security alarm
- Ducted heating & ducted vacuum
- Reverse cycle heating/air conditioning in rumpus
- Stylish real fireplace to lounge & family room
- Real timber flooring to lower level living, bedroom & office
- Timber windows to lounge & main bedroom
- Curtains - some with pelmets and timber blinds
- New carpets
- Tastic in all bathrooms
- Multiple large storage areas
Garden:
- Professionally designed and landscaped - paradise gardens with mature Mop top trees, Japanese maple, roses and shrubs
- Paved entertainment area
- New summer house/gazebo with lights and power point
- Garden shed
- Wide double gate access to the side/rear garden
- Ample parking space for cars, caravan or boat
- Space
Read MoreIdeal for extended family with teenagers, home business or for extra income - repainted with new carpets.
Just Listed - This substantial residence of approx. 39sq with 30sq of living, set in a convenient location close to all amenities is spread over 2 levels of space, comfort and unique architectural design with panoramic views, and offers a sensational lifestyle.
Front garden is shaped in a classic square, with a weeping cherry in the centre, framed by greenery and secluded from the street by mature lush trees. The inviting bull nose verandah leads to the main level which offers: wide entrance, elegant colossal lounge with large window seat and genuine fireplace, built between the lounge and family room, which is effective and perfect for atmosphere. There is semi-formal large dining, timber kitchen and the main focus point of this level - the enormous family room bathed in natural light and leading to a massive deck overlooking an enchanted garden. Segregated large main bedroom with ensuite, 3 other spacious bedrooms, main bathroom, toilet and laundry plus over-sized garage complete main level.
The lower floor may be accessed externally, or internally and it features: enormous rumpus/living with bar/kitchenette, 5th bedroom with built-in robe and door to outside, office/study, as new bathroom, under stair store and huge hobby room/storage.
Magic garden is spacious, great to relax and entertain with plenty of grass for children to play and sufficient space to install a swimming pool with wide easy access to rear. There is a new gazebo and beautiful paved entertaining area in the rear.
To really appreciate this amazing property visiting is a must. Located walking distance to local shopping, schools, College, Golf course, Gungahlin pond, Country Club and Federation Square with charming cafes and little shops.
With such a great location, massive living size, quality, uniqueness and realistic expectations - this outstanding property represents fabulous value and is the one not to be missed.
- Prominent street appeal
- Stunning architecture and functional floor plan
- Approx. 39sq total with 30sq comfortable living
- Rare find, extra large 908m2 block
Main Level:
- Inviting entrance and wide hall
- Impressive formal lounge with elegant fireplace
- Semi-formal dining
- Timber kitchen with dishwasher, gas cook top and electric oven, pantry and ample cupboards
- Massive tiled/carpeted family/meals
- Huge main bedroom, built-in-robe and ensuite
- 3 other bedrooms with built-in robes
- Main bathroom, separate toilet
- Laundry with built-in-cupboards
- Automatic over-sized double garage with internal access and workshop area
- Terrific large deck of family room
Lower level:
- Immense rumpus/living room with real timber floor, sliding door to outside, cupboard and bar/kitchenette
- Spacious bedroom with access to the garden and built-in robe
- Office/study room
- Trendy bathroom
- Large hobby room/storage plus store under stairs
General:
- Colorbond roof
- Sandstone brick veneer
- Colorbond fences
- 2.7m high ceilings to part of the main level
- Security alarm
- Ducted heating & ducted vacuum
- Reverse cycle heating/air conditioning in rumpus
- Stylish real fireplace to lounge & family room
- Real timber flooring to lower level living, bedroom & office
- Timber windows to lounge & main bedroom
- Curtains - some with pelmets and timber blinds
- New carpets
- Tastic in all bathrooms
- Multiple large storage areas
Garden:
- Professionally designed and landscaped - paradise gardens with mature Mop top trees, Japanese maple, roses and shrubs
- Paved entertainment area
- New summer house/gazebo with lights and power point
- Garden shed
- Wide double gate access to the side/rear garden
- Ample parking space for cars, caravan or boat
- Space
Location
Lot 3/46 McClelland Avenue
Nicholls ACT 2913
Details
5
3
2
EER: 3
House
$905,000
Rates: | $2,058.44 annually |
Land area: | 908 sqm (approx) |
Romantic with Class and Flair - A Rare find in prime Harcourt Hill.
Ideal for extended family with teenagers, home business or for extra income - repainted with new carpets.
Just Listed - This substantial residence of approx. 39sq with 30sq of living, set in a convenient location close to all amenities is spread over 2 levels of space, comfort and unique architectural design with panoramic views, and offers a sensational lifestyle.
Front garden is shaped in a classic square, with a weeping cherry in the centre, framed by greenery and secluded from the street by mature lush trees. The inviting bull nose verandah leads to the main level which offers: wide entrance, elegant colossal lounge with large window seat and genuine fireplace, built between the lounge and family room, which is effective and perfect for atmosphere. There is semi-formal large dining, timber kitchen and the main focus point of this level - the enormous family room bathed in natural light and leading to a massive deck overlooking an enchanted garden. Segregated large main bedroom with ensuite, 3 other spacious bedrooms, main bathroom, toilet and laundry plus over-sized garage complete main level.
The lower floor may be accessed externally, or internally and it features: enormous rumpus/living with bar/kitchenette, 5th bedroom with built-in robe and door to outside, office/study, as new bathroom, under stair store and huge hobby room/storage.
Magic garden is spacious, great to relax and entertain with plenty of grass for children to play and sufficient space to install a swimming pool with wide easy access to rear. There is a new gazebo and beautiful paved entertaining area in the rear.
To really appreciate this amazing property visiting is a must. Located walking distance to local shopping, schools, College, Golf course, Gungahlin pond, Country Club and Federation Square with charming cafes and little shops.
With such a great location, massive living size, quality, uniqueness and realistic expectations - this outstanding property represents fabulous value and is the one not to be missed.
- Prominent street appeal
- Stunning architecture and functional floor plan
- Approx. 39sq total with 30sq comfortable living
- Rare find, extra large 908m2 block
Main Level:
- Inviting entrance and wide hall
- Impressive formal lounge with elegant fireplace
- Semi-formal dining
- Timber kitchen with dishwasher, gas cook top and electric oven, pantry and ample cupboards
- Massive tiled/carpeted family/meals
- Huge main bedroom, built-in-robe and ensuite
- 3 other bedrooms with built-in robes
- Main bathroom, separate toilet
- Laundry with built-in-cupboards
- Automatic over-sized double garage with internal access and workshop area
- Terrific large deck of family room
Lower level:
- Immense rumpus/living room with real timber floor, sliding door to outside, cupboard and bar/kitchenette
- Spacious bedroom with access to the garden and built-in robe
- Office/study room
- Trendy bathroom
- Large hobby room/storage plus store under stairs
General:
- Colorbond roof
- Sandstone brick veneer
- Colorbond fences
- 2.7m high ceilings to part of the main level
- Security alarm
- Ducted heating & ducted vacuum
- Reverse cycle heating/air conditioning in rumpus
- Stylish real fireplace to lounge & family room
- Real timber flooring to lower level living, bedroom & office
- Timber windows to lounge & main bedroom
- Curtains - some with pelmets and timber blinds
- New carpets
- Tastic in all bathrooms
- Multiple large storage areas
Garden:
- Professionally designed and landscaped - paradise gardens with mature Mop top trees, Japanese maple, roses and shrubs
- Paved entertainment area
- New summer house/gazebo with lights and power point
- Garden shed
- Wide double gate access to the side/rear garden
- Ample parking space for cars, caravan or boat
- Space
Read MoreIdeal for extended family with teenagers, home business or for extra income - repainted with new carpets.
Just Listed - This substantial residence of approx. 39sq with 30sq of living, set in a convenient location close to all amenities is spread over 2 levels of space, comfort and unique architectural design with panoramic views, and offers a sensational lifestyle.
Front garden is shaped in a classic square, with a weeping cherry in the centre, framed by greenery and secluded from the street by mature lush trees. The inviting bull nose verandah leads to the main level which offers: wide entrance, elegant colossal lounge with large window seat and genuine fireplace, built between the lounge and family room, which is effective and perfect for atmosphere. There is semi-formal large dining, timber kitchen and the main focus point of this level - the enormous family room bathed in natural light and leading to a massive deck overlooking an enchanted garden. Segregated large main bedroom with ensuite, 3 other spacious bedrooms, main bathroom, toilet and laundry plus over-sized garage complete main level.
The lower floor may be accessed externally, or internally and it features: enormous rumpus/living with bar/kitchenette, 5th bedroom with built-in robe and door to outside, office/study, as new bathroom, under stair store and huge hobby room/storage.
Magic garden is spacious, great to relax and entertain with plenty of grass for children to play and sufficient space to install a swimming pool with wide easy access to rear. There is a new gazebo and beautiful paved entertaining area in the rear.
To really appreciate this amazing property visiting is a must. Located walking distance to local shopping, schools, College, Golf course, Gungahlin pond, Country Club and Federation Square with charming cafes and little shops.
With such a great location, massive living size, quality, uniqueness and realistic expectations - this outstanding property represents fabulous value and is the one not to be missed.
- Prominent street appeal
- Stunning architecture and functional floor plan
- Approx. 39sq total with 30sq comfortable living
- Rare find, extra large 908m2 block
Main Level:
- Inviting entrance and wide hall
- Impressive formal lounge with elegant fireplace
- Semi-formal dining
- Timber kitchen with dishwasher, gas cook top and electric oven, pantry and ample cupboards
- Massive tiled/carpeted family/meals
- Huge main bedroom, built-in-robe and ensuite
- 3 other bedrooms with built-in robes
- Main bathroom, separate toilet
- Laundry with built-in-cupboards
- Automatic over-sized double garage with internal access and workshop area
- Terrific large deck of family room
Lower level:
- Immense rumpus/living room with real timber floor, sliding door to outside, cupboard and bar/kitchenette
- Spacious bedroom with access to the garden and built-in robe
- Office/study room
- Trendy bathroom
- Large hobby room/storage plus store under stairs
General:
- Colorbond roof
- Sandstone brick veneer
- Colorbond fences
- 2.7m high ceilings to part of the main level
- Security alarm
- Ducted heating & ducted vacuum
- Reverse cycle heating/air conditioning in rumpus
- Stylish real fireplace to lounge & family room
- Real timber flooring to lower level living, bedroom & office
- Timber windows to lounge & main bedroom
- Curtains - some with pelmets and timber blinds
- New carpets
- Tastic in all bathrooms
- Multiple large storage areas
Garden:
- Professionally designed and landscaped - paradise gardens with mature Mop top trees, Japanese maple, roses and shrubs
- Paved entertainment area
- New summer house/gazebo with lights and power point
- Garden shed
- Wide double gate access to the side/rear garden
- Ample parking space for cars, caravan or boat
- Space
Inspect
Contact agent


