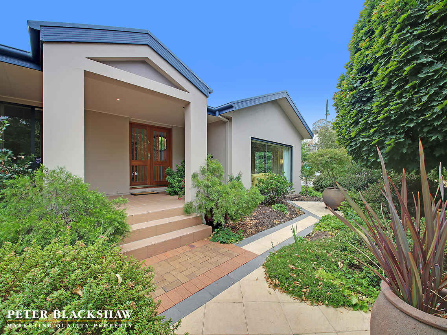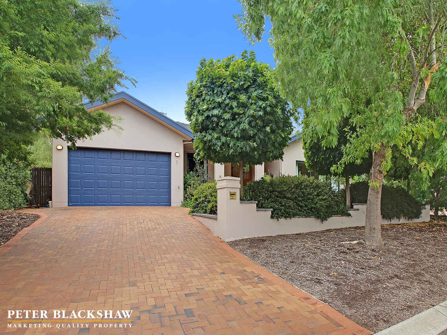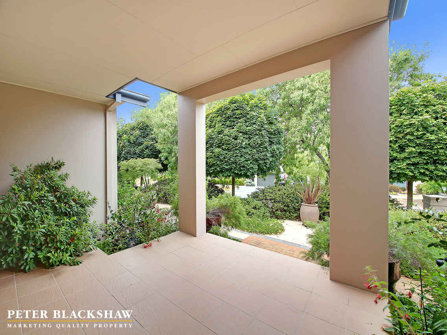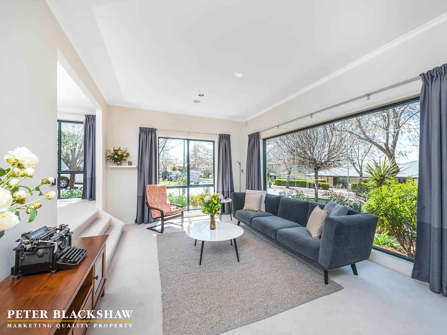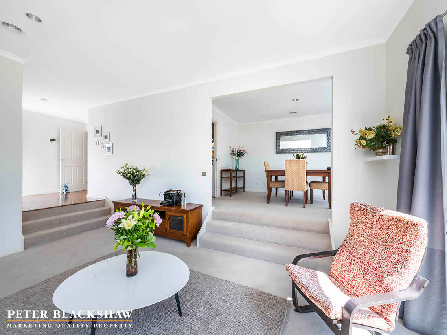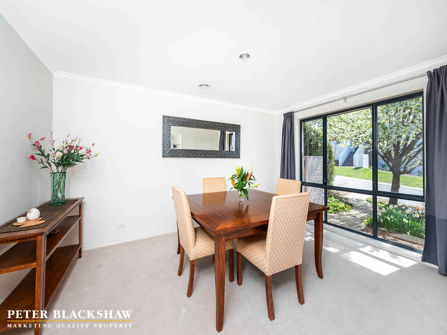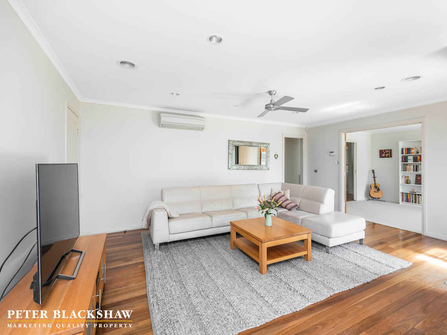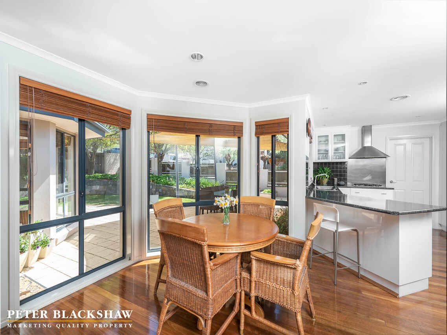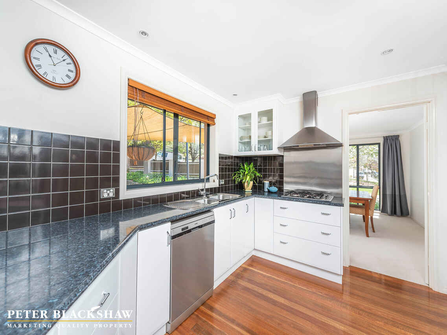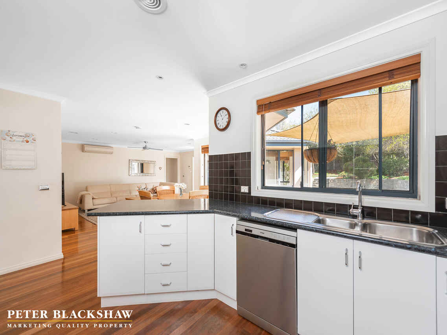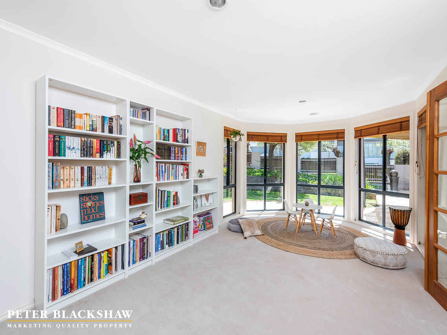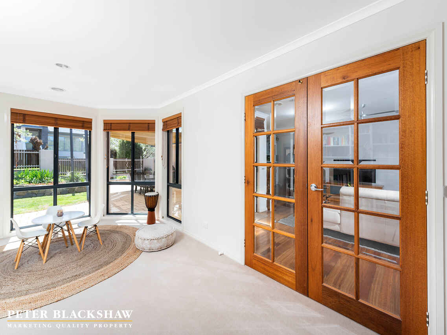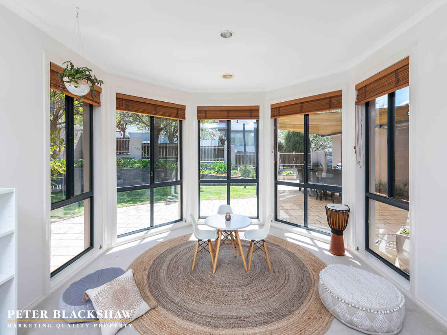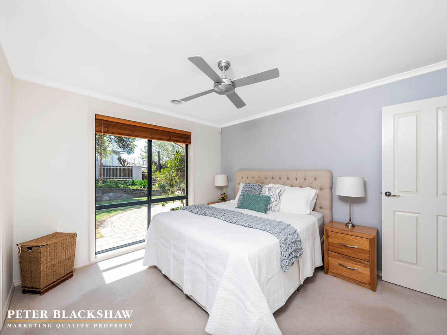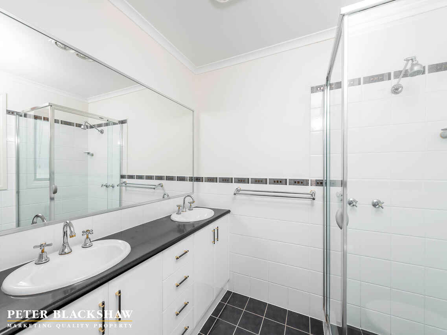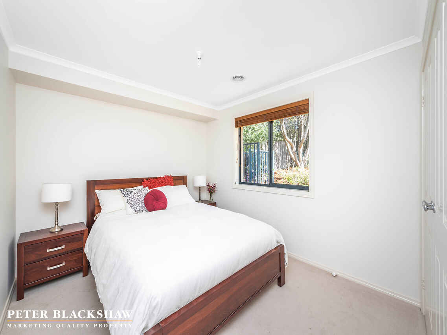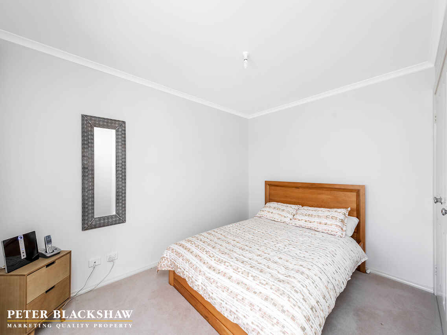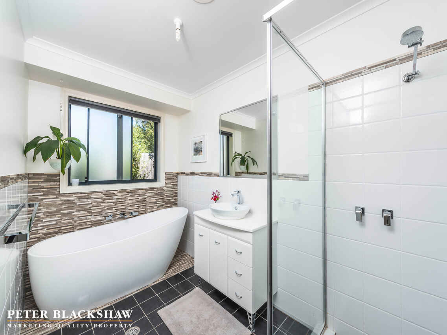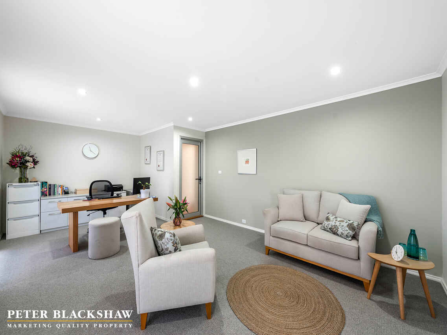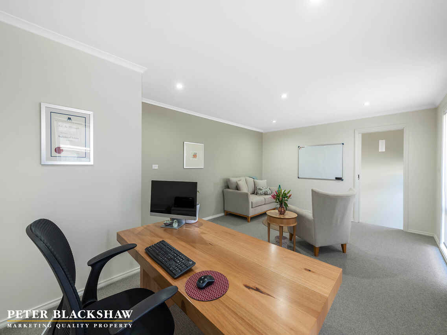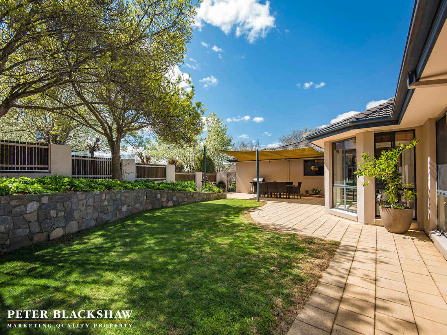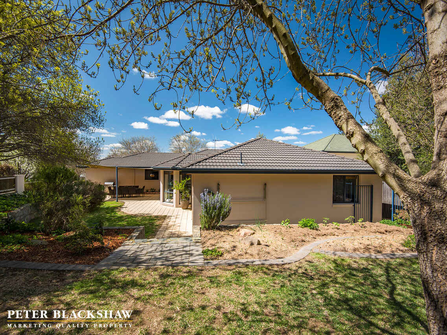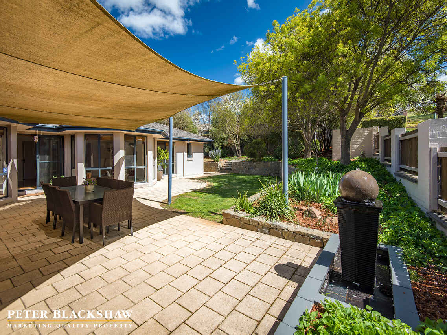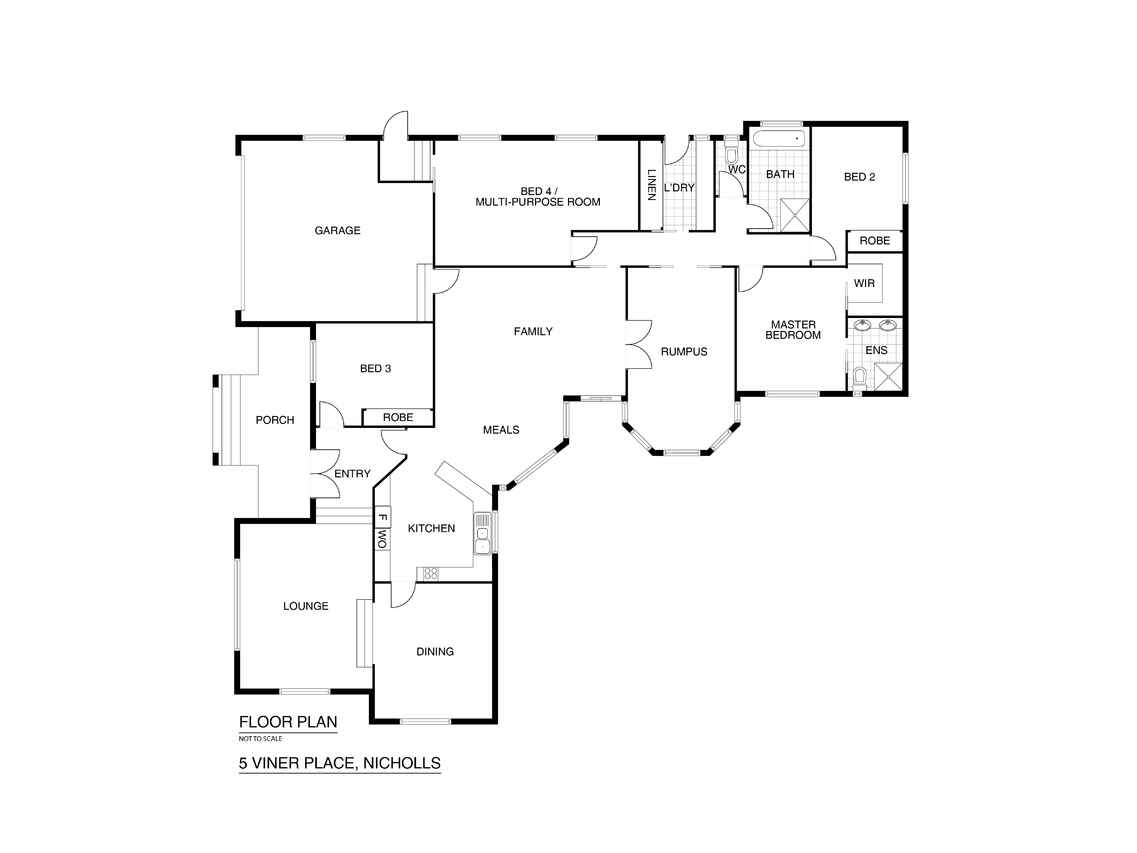Versatile living options in one of Nicholls best locations
Sold
Location
Lot 3/5 Viner Place
Nicholls ACT 2913
Details
4
2
2
EER: 5
House
Please contact agent
Admire this welcoming residence centrally positioned in the sought after suburb of Nicholls.
Set on the higher side of the street opposite the golf course, it provides seamless indoor and divine outdoor living and is sure to impress any astute buyer. An architecturally designed and perfectly crafted home of spacious proportions, blended with professionally landscaped manicured gardens, it is ideal for families, professionals, entertainers or anyone who requires a large home office space.
This home showcases a spacious entrance, formal and informal living areas, sunken lounge, large dining room, open-plan family room and a meals and kitchen area that captures both natural light and superb garden views. An ultra-sized rumpus room leads out onto the expansive entertaining area located under a large shade sail, ideal to relax and entertain your family and friends in style.
There are 4 generously sized bedrooms, including a master bedroom located at the rear of the home that features a walk-in robe and ensuite. Bedroom 2 and 3 are also good in size with built-in robes.
Bedroom 4 is a fantastic bonus of this home, previously 2 spacious bedrooms, which have been professionally converted into 1. A room of this size allows for so many different living arrangements, whether it be an extended family bedroom, another spacious living area, or a very welcoming professional suite, as it is used now. This separate space has been cleverly thought of and offers separate access from the main entrance of the home, double glazed windows and entry doors, as well as sound-proof insulation. The ideas for the use of this space are endless!
A spacious main bathroom, laundry with ample built-in cupboards and double auto garage with internal access completes this sensational home.
The landscaped gardens are designed for owner comfort and are a pleasure to look at. The backyard also offers a large grassed area terrific for children to play, a fabulous BBQ/entertaining area with designer water feature plus another elevated grassed side – all framed with lush mature trees and shrubs for privacy and desired shade in summer.
Positioned in one of the best Harcourt Hill streets opposite the Golf Course, close to bus routes, local shops, schools, College, picturesque Federation Square, Gold Creek Country Club, plus only a short drive to the city this home must be inspected to truly appreciate the lifestyle on offer.
Features
- Premium location
- Exclusive street appeal
- Approx 32sq under roof line with 26sq living on 1015m2 picturesque block
- Quality features throughout
- Spotted Gum solid timber floor
- Quality timber blinds and block out curtains
- Alarm system
- Smoke alarms
- Ducted gas heating
- Reverse cycle air conditioning to family, meals and kitchen
- Quality carpets and tiles
- Down lights and feature lights
- Large front veranda
- Inviting grand entrance
- Sunken lounge
- Formal dining
- Massive family room (over 46m2) leading onto entertaining area and rear garden, plus large meals area
- Huge rumpus overlooking lush garden
- Superb kitchen with large benchtops, stainless steel appliances, gas stove, electric oven and grill, dishwasher, plus ample pantry and cupboard space
- 4 spacious bedrooms (or 3 multi-purpose room)
- Walk-in robe to main
- Built-in robes to other bedrooms
- Large bathroom and ensuite
- Double automatic garage with internal access
- Vegetable garden
- Mature fruit tree offering Pink Lady apples
- Garden shed on concrete slab
- and much more
Read MoreSet on the higher side of the street opposite the golf course, it provides seamless indoor and divine outdoor living and is sure to impress any astute buyer. An architecturally designed and perfectly crafted home of spacious proportions, blended with professionally landscaped manicured gardens, it is ideal for families, professionals, entertainers or anyone who requires a large home office space.
This home showcases a spacious entrance, formal and informal living areas, sunken lounge, large dining room, open-plan family room and a meals and kitchen area that captures both natural light and superb garden views. An ultra-sized rumpus room leads out onto the expansive entertaining area located under a large shade sail, ideal to relax and entertain your family and friends in style.
There are 4 generously sized bedrooms, including a master bedroom located at the rear of the home that features a walk-in robe and ensuite. Bedroom 2 and 3 are also good in size with built-in robes.
Bedroom 4 is a fantastic bonus of this home, previously 2 spacious bedrooms, which have been professionally converted into 1. A room of this size allows for so many different living arrangements, whether it be an extended family bedroom, another spacious living area, or a very welcoming professional suite, as it is used now. This separate space has been cleverly thought of and offers separate access from the main entrance of the home, double glazed windows and entry doors, as well as sound-proof insulation. The ideas for the use of this space are endless!
A spacious main bathroom, laundry with ample built-in cupboards and double auto garage with internal access completes this sensational home.
The landscaped gardens are designed for owner comfort and are a pleasure to look at. The backyard also offers a large grassed area terrific for children to play, a fabulous BBQ/entertaining area with designer water feature plus another elevated grassed side – all framed with lush mature trees and shrubs for privacy and desired shade in summer.
Positioned in one of the best Harcourt Hill streets opposite the Golf Course, close to bus routes, local shops, schools, College, picturesque Federation Square, Gold Creek Country Club, plus only a short drive to the city this home must be inspected to truly appreciate the lifestyle on offer.
Features
- Premium location
- Exclusive street appeal
- Approx 32sq under roof line with 26sq living on 1015m2 picturesque block
- Quality features throughout
- Spotted Gum solid timber floor
- Quality timber blinds and block out curtains
- Alarm system
- Smoke alarms
- Ducted gas heating
- Reverse cycle air conditioning to family, meals and kitchen
- Quality carpets and tiles
- Down lights and feature lights
- Large front veranda
- Inviting grand entrance
- Sunken lounge
- Formal dining
- Massive family room (over 46m2) leading onto entertaining area and rear garden, plus large meals area
- Huge rumpus overlooking lush garden
- Superb kitchen with large benchtops, stainless steel appliances, gas stove, electric oven and grill, dishwasher, plus ample pantry and cupboard space
- 4 spacious bedrooms (or 3 multi-purpose room)
- Walk-in robe to main
- Built-in robes to other bedrooms
- Large bathroom and ensuite
- Double automatic garage with internal access
- Vegetable garden
- Mature fruit tree offering Pink Lady apples
- Garden shed on concrete slab
- and much more
Inspect
Contact agent
Listing agents
Admire this welcoming residence centrally positioned in the sought after suburb of Nicholls.
Set on the higher side of the street opposite the golf course, it provides seamless indoor and divine outdoor living and is sure to impress any astute buyer. An architecturally designed and perfectly crafted home of spacious proportions, blended with professionally landscaped manicured gardens, it is ideal for families, professionals, entertainers or anyone who requires a large home office space.
This home showcases a spacious entrance, formal and informal living areas, sunken lounge, large dining room, open-plan family room and a meals and kitchen area that captures both natural light and superb garden views. An ultra-sized rumpus room leads out onto the expansive entertaining area located under a large shade sail, ideal to relax and entertain your family and friends in style.
There are 4 generously sized bedrooms, including a master bedroom located at the rear of the home that features a walk-in robe and ensuite. Bedroom 2 and 3 are also good in size with built-in robes.
Bedroom 4 is a fantastic bonus of this home, previously 2 spacious bedrooms, which have been professionally converted into 1. A room of this size allows for so many different living arrangements, whether it be an extended family bedroom, another spacious living area, or a very welcoming professional suite, as it is used now. This separate space has been cleverly thought of and offers separate access from the main entrance of the home, double glazed windows and entry doors, as well as sound-proof insulation. The ideas for the use of this space are endless!
A spacious main bathroom, laundry with ample built-in cupboards and double auto garage with internal access completes this sensational home.
The landscaped gardens are designed for owner comfort and are a pleasure to look at. The backyard also offers a large grassed area terrific for children to play, a fabulous BBQ/entertaining area with designer water feature plus another elevated grassed side – all framed with lush mature trees and shrubs for privacy and desired shade in summer.
Positioned in one of the best Harcourt Hill streets opposite the Golf Course, close to bus routes, local shops, schools, College, picturesque Federation Square, Gold Creek Country Club, plus only a short drive to the city this home must be inspected to truly appreciate the lifestyle on offer.
Features
- Premium location
- Exclusive street appeal
- Approx 32sq under roof line with 26sq living on 1015m2 picturesque block
- Quality features throughout
- Spotted Gum solid timber floor
- Quality timber blinds and block out curtains
- Alarm system
- Smoke alarms
- Ducted gas heating
- Reverse cycle air conditioning to family, meals and kitchen
- Quality carpets and tiles
- Down lights and feature lights
- Large front veranda
- Inviting grand entrance
- Sunken lounge
- Formal dining
- Massive family room (over 46m2) leading onto entertaining area and rear garden, plus large meals area
- Huge rumpus overlooking lush garden
- Superb kitchen with large benchtops, stainless steel appliances, gas stove, electric oven and grill, dishwasher, plus ample pantry and cupboard space
- 4 spacious bedrooms (or 3 multi-purpose room)
- Walk-in robe to main
- Built-in robes to other bedrooms
- Large bathroom and ensuite
- Double automatic garage with internal access
- Vegetable garden
- Mature fruit tree offering Pink Lady apples
- Garden shed on concrete slab
- and much more
Read MoreSet on the higher side of the street opposite the golf course, it provides seamless indoor and divine outdoor living and is sure to impress any astute buyer. An architecturally designed and perfectly crafted home of spacious proportions, blended with professionally landscaped manicured gardens, it is ideal for families, professionals, entertainers or anyone who requires a large home office space.
This home showcases a spacious entrance, formal and informal living areas, sunken lounge, large dining room, open-plan family room and a meals and kitchen area that captures both natural light and superb garden views. An ultra-sized rumpus room leads out onto the expansive entertaining area located under a large shade sail, ideal to relax and entertain your family and friends in style.
There are 4 generously sized bedrooms, including a master bedroom located at the rear of the home that features a walk-in robe and ensuite. Bedroom 2 and 3 are also good in size with built-in robes.
Bedroom 4 is a fantastic bonus of this home, previously 2 spacious bedrooms, which have been professionally converted into 1. A room of this size allows for so many different living arrangements, whether it be an extended family bedroom, another spacious living area, or a very welcoming professional suite, as it is used now. This separate space has been cleverly thought of and offers separate access from the main entrance of the home, double glazed windows and entry doors, as well as sound-proof insulation. The ideas for the use of this space are endless!
A spacious main bathroom, laundry with ample built-in cupboards and double auto garage with internal access completes this sensational home.
The landscaped gardens are designed for owner comfort and are a pleasure to look at. The backyard also offers a large grassed area terrific for children to play, a fabulous BBQ/entertaining area with designer water feature plus another elevated grassed side – all framed with lush mature trees and shrubs for privacy and desired shade in summer.
Positioned in one of the best Harcourt Hill streets opposite the Golf Course, close to bus routes, local shops, schools, College, picturesque Federation Square, Gold Creek Country Club, plus only a short drive to the city this home must be inspected to truly appreciate the lifestyle on offer.
Features
- Premium location
- Exclusive street appeal
- Approx 32sq under roof line with 26sq living on 1015m2 picturesque block
- Quality features throughout
- Spotted Gum solid timber floor
- Quality timber blinds and block out curtains
- Alarm system
- Smoke alarms
- Ducted gas heating
- Reverse cycle air conditioning to family, meals and kitchen
- Quality carpets and tiles
- Down lights and feature lights
- Large front veranda
- Inviting grand entrance
- Sunken lounge
- Formal dining
- Massive family room (over 46m2) leading onto entertaining area and rear garden, plus large meals area
- Huge rumpus overlooking lush garden
- Superb kitchen with large benchtops, stainless steel appliances, gas stove, electric oven and grill, dishwasher, plus ample pantry and cupboard space
- 4 spacious bedrooms (or 3 multi-purpose room)
- Walk-in robe to main
- Built-in robes to other bedrooms
- Large bathroom and ensuite
- Double automatic garage with internal access
- Vegetable garden
- Mature fruit tree offering Pink Lady apples
- Garden shed on concrete slab
- and much more
Location
Lot 3/5 Viner Place
Nicholls ACT 2913
Details
4
2
2
EER: 5
House
Please contact agent
Admire this welcoming residence centrally positioned in the sought after suburb of Nicholls.
Set on the higher side of the street opposite the golf course, it provides seamless indoor and divine outdoor living and is sure to impress any astute buyer. An architecturally designed and perfectly crafted home of spacious proportions, blended with professionally landscaped manicured gardens, it is ideal for families, professionals, entertainers or anyone who requires a large home office space.
This home showcases a spacious entrance, formal and informal living areas, sunken lounge, large dining room, open-plan family room and a meals and kitchen area that captures both natural light and superb garden views. An ultra-sized rumpus room leads out onto the expansive entertaining area located under a large shade sail, ideal to relax and entertain your family and friends in style.
There are 4 generously sized bedrooms, including a master bedroom located at the rear of the home that features a walk-in robe and ensuite. Bedroom 2 and 3 are also good in size with built-in robes.
Bedroom 4 is a fantastic bonus of this home, previously 2 spacious bedrooms, which have been professionally converted into 1. A room of this size allows for so many different living arrangements, whether it be an extended family bedroom, another spacious living area, or a very welcoming professional suite, as it is used now. This separate space has been cleverly thought of and offers separate access from the main entrance of the home, double glazed windows and entry doors, as well as sound-proof insulation. The ideas for the use of this space are endless!
A spacious main bathroom, laundry with ample built-in cupboards and double auto garage with internal access completes this sensational home.
The landscaped gardens are designed for owner comfort and are a pleasure to look at. The backyard also offers a large grassed area terrific for children to play, a fabulous BBQ/entertaining area with designer water feature plus another elevated grassed side – all framed with lush mature trees and shrubs for privacy and desired shade in summer.
Positioned in one of the best Harcourt Hill streets opposite the Golf Course, close to bus routes, local shops, schools, College, picturesque Federation Square, Gold Creek Country Club, plus only a short drive to the city this home must be inspected to truly appreciate the lifestyle on offer.
Features
- Premium location
- Exclusive street appeal
- Approx 32sq under roof line with 26sq living on 1015m2 picturesque block
- Quality features throughout
- Spotted Gum solid timber floor
- Quality timber blinds and block out curtains
- Alarm system
- Smoke alarms
- Ducted gas heating
- Reverse cycle air conditioning to family, meals and kitchen
- Quality carpets and tiles
- Down lights and feature lights
- Large front veranda
- Inviting grand entrance
- Sunken lounge
- Formal dining
- Massive family room (over 46m2) leading onto entertaining area and rear garden, plus large meals area
- Huge rumpus overlooking lush garden
- Superb kitchen with large benchtops, stainless steel appliances, gas stove, electric oven and grill, dishwasher, plus ample pantry and cupboard space
- 4 spacious bedrooms (or 3 multi-purpose room)
- Walk-in robe to main
- Built-in robes to other bedrooms
- Large bathroom and ensuite
- Double automatic garage with internal access
- Vegetable garden
- Mature fruit tree offering Pink Lady apples
- Garden shed on concrete slab
- and much more
Read MoreSet on the higher side of the street opposite the golf course, it provides seamless indoor and divine outdoor living and is sure to impress any astute buyer. An architecturally designed and perfectly crafted home of spacious proportions, blended with professionally landscaped manicured gardens, it is ideal for families, professionals, entertainers or anyone who requires a large home office space.
This home showcases a spacious entrance, formal and informal living areas, sunken lounge, large dining room, open-plan family room and a meals and kitchen area that captures both natural light and superb garden views. An ultra-sized rumpus room leads out onto the expansive entertaining area located under a large shade sail, ideal to relax and entertain your family and friends in style.
There are 4 generously sized bedrooms, including a master bedroom located at the rear of the home that features a walk-in robe and ensuite. Bedroom 2 and 3 are also good in size with built-in robes.
Bedroom 4 is a fantastic bonus of this home, previously 2 spacious bedrooms, which have been professionally converted into 1. A room of this size allows for so many different living arrangements, whether it be an extended family bedroom, another spacious living area, or a very welcoming professional suite, as it is used now. This separate space has been cleverly thought of and offers separate access from the main entrance of the home, double glazed windows and entry doors, as well as sound-proof insulation. The ideas for the use of this space are endless!
A spacious main bathroom, laundry with ample built-in cupboards and double auto garage with internal access completes this sensational home.
The landscaped gardens are designed for owner comfort and are a pleasure to look at. The backyard also offers a large grassed area terrific for children to play, a fabulous BBQ/entertaining area with designer water feature plus another elevated grassed side – all framed with lush mature trees and shrubs for privacy and desired shade in summer.
Positioned in one of the best Harcourt Hill streets opposite the Golf Course, close to bus routes, local shops, schools, College, picturesque Federation Square, Gold Creek Country Club, plus only a short drive to the city this home must be inspected to truly appreciate the lifestyle on offer.
Features
- Premium location
- Exclusive street appeal
- Approx 32sq under roof line with 26sq living on 1015m2 picturesque block
- Quality features throughout
- Spotted Gum solid timber floor
- Quality timber blinds and block out curtains
- Alarm system
- Smoke alarms
- Ducted gas heating
- Reverse cycle air conditioning to family, meals and kitchen
- Quality carpets and tiles
- Down lights and feature lights
- Large front veranda
- Inviting grand entrance
- Sunken lounge
- Formal dining
- Massive family room (over 46m2) leading onto entertaining area and rear garden, plus large meals area
- Huge rumpus overlooking lush garden
- Superb kitchen with large benchtops, stainless steel appliances, gas stove, electric oven and grill, dishwasher, plus ample pantry and cupboard space
- 4 spacious bedrooms (or 3 multi-purpose room)
- Walk-in robe to main
- Built-in robes to other bedrooms
- Large bathroom and ensuite
- Double automatic garage with internal access
- Vegetable garden
- Mature fruit tree offering Pink Lady apples
- Garden shed on concrete slab
- and much more
Inspect
Contact agent


