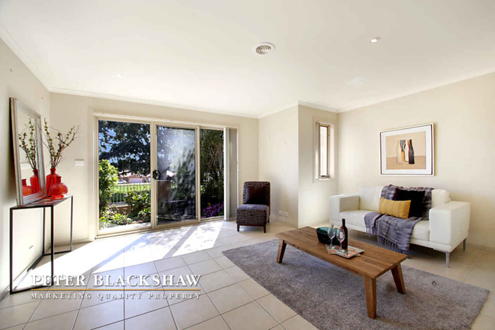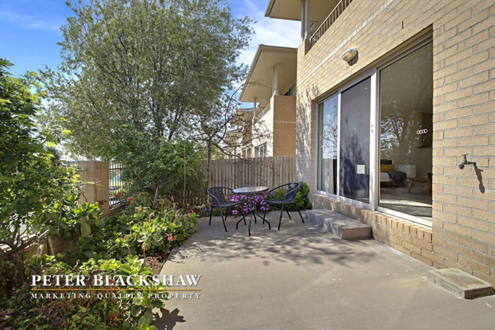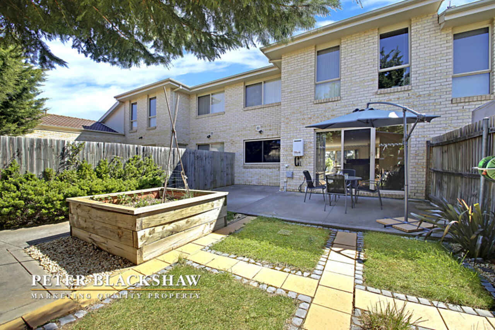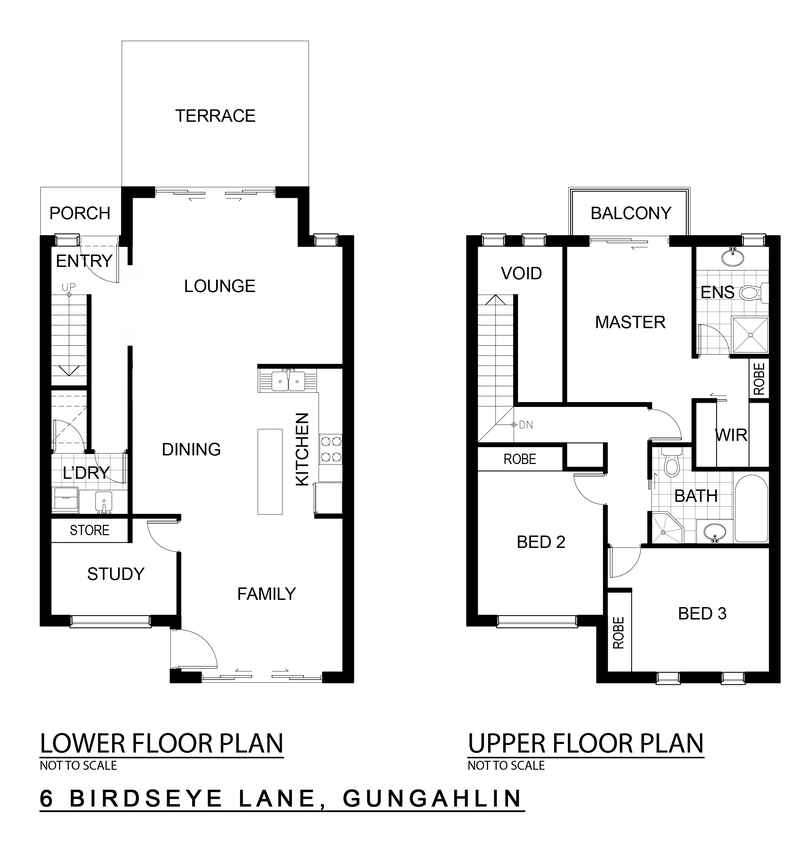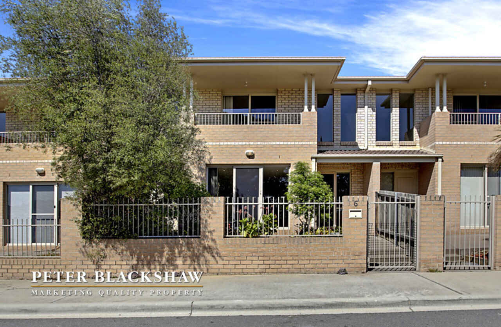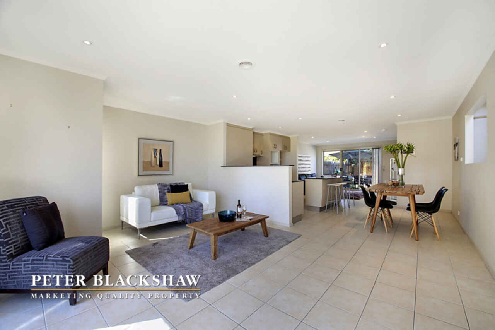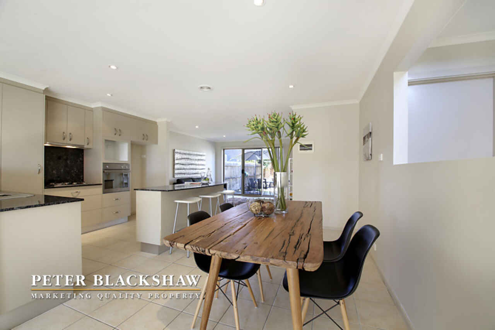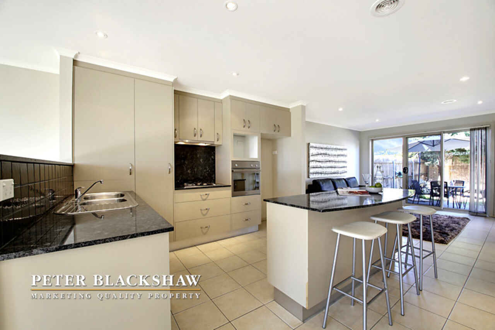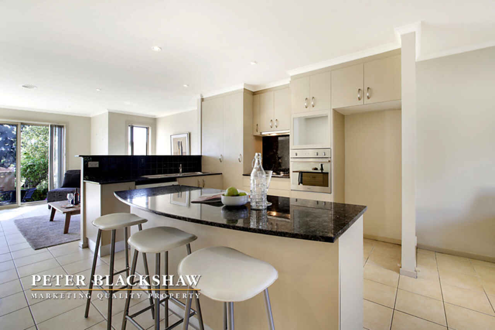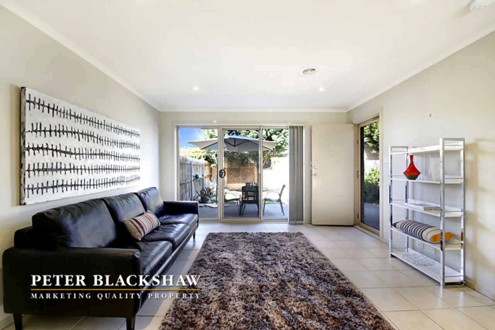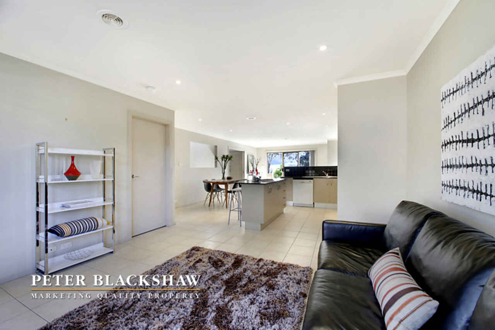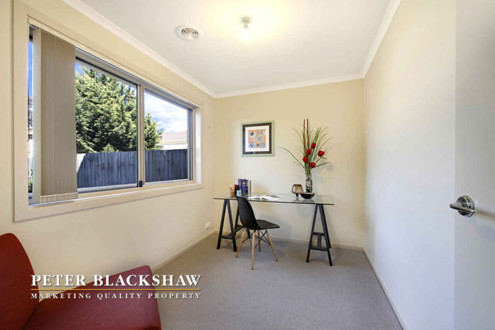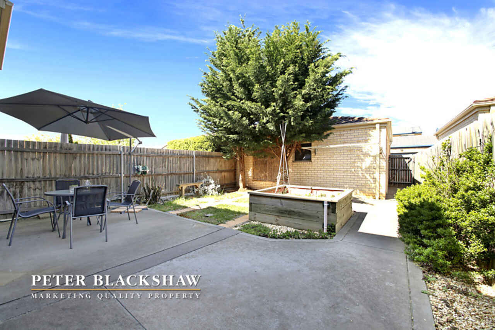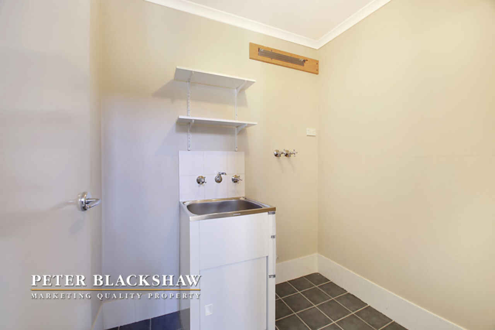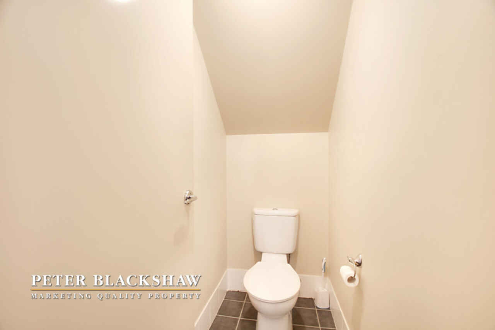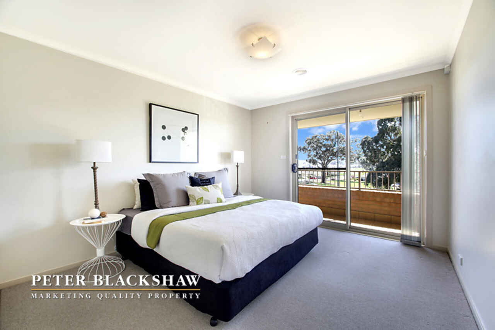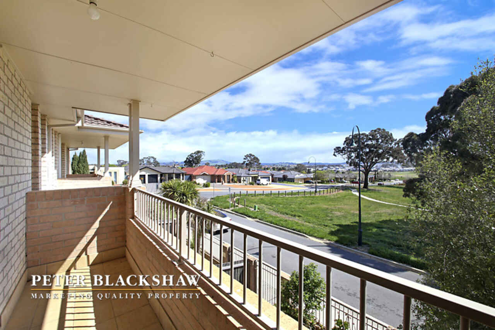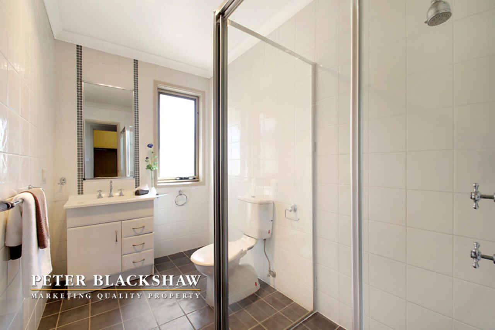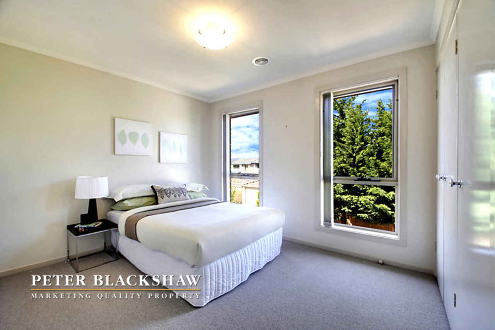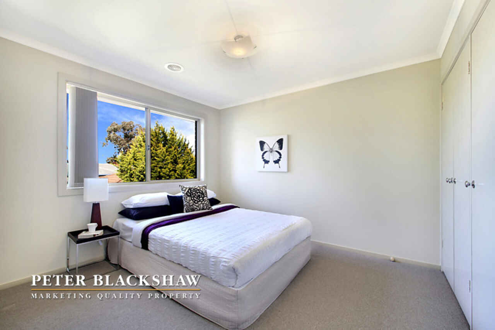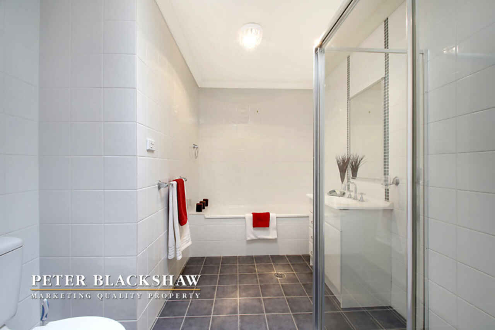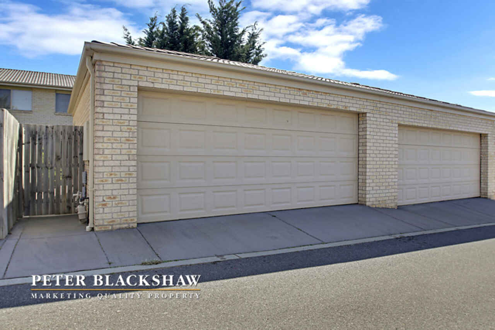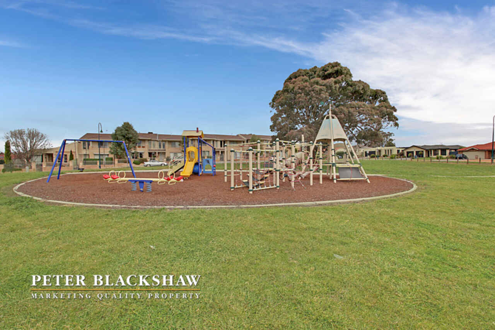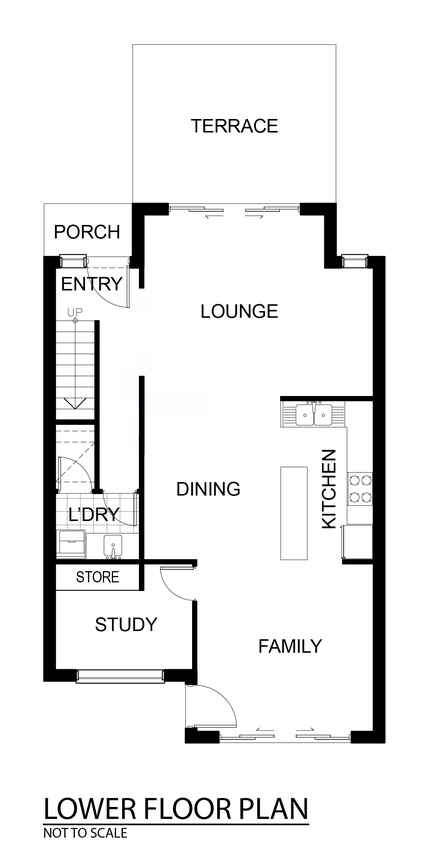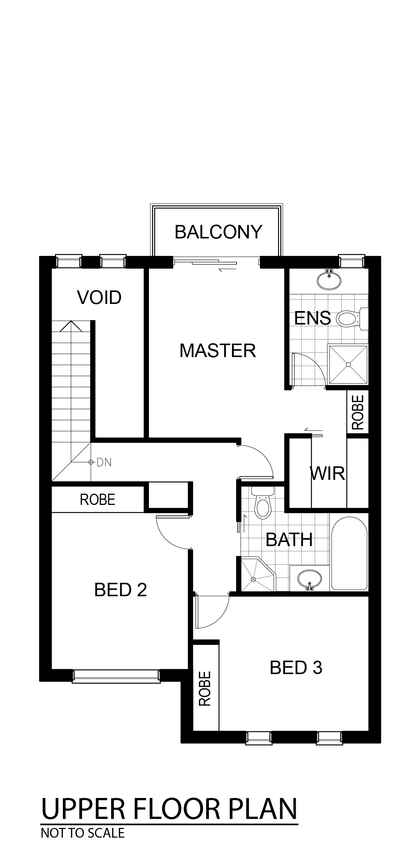Stylish easy care living
Sold
Location
Lot 3/6 Birdseye Lane
Gungahlin ACT 2912
Details
3
2
2
EER: 4.5
Townhouse
$485,000
Rates: | $1,345.00 annually |
Land area: | 240 sqm (approx) |
Building size: | 150 sqm (approx) |
Conveniently located close to the Gungahlin Town Centre and situated opposite parkland, this contemporary separate title villa offers functional design with quality inclusions.
Featuring 3 great sized bedrooms and a study, ensuite, bathroom plus a powder room downstairs, stylish kitchen with stone bench tops, 2 living areas as well as front and rear courtyards for outdoor relaxation and entertaining.
Both living areas, kitchen, meals, laundry, powder room and study are all situated on the main level with the 3 spacious bedrooms and stylish bathrooms located upstairs away from the living areas. The north facing master bedroom features a large private balcony, perfect for relaxing and enjoying the panoramic views.
The private rear garden is between the home and the double brick garage which includes remote access. This well priced property presents a wonderful opportunity for first home buyers, down-sizers or astute investors.
- 240m2 block
- 150m2 living
- Separate title
- 3 bedroom ensuite + study
- Large open plan living spaces
- Stylish kitchen with stone bench tops and island bench
- Dishwasher
- Private balcony off the main bedroom with views
- Walk in robe to main bedroom
- Ducted gas heating
- Continuous gas HWS
- Double garage with remote access
- Powder room downstairs
- Security screen doors fitted throughout
- Situated directly across from park
- North facing to the front
- Large outside entertaining with landscaped front and rear courtyards
- Raised garden beds / veggie patch
Read MoreFeaturing 3 great sized bedrooms and a study, ensuite, bathroom plus a powder room downstairs, stylish kitchen with stone bench tops, 2 living areas as well as front and rear courtyards for outdoor relaxation and entertaining.
Both living areas, kitchen, meals, laundry, powder room and study are all situated on the main level with the 3 spacious bedrooms and stylish bathrooms located upstairs away from the living areas. The north facing master bedroom features a large private balcony, perfect for relaxing and enjoying the panoramic views.
The private rear garden is between the home and the double brick garage which includes remote access. This well priced property presents a wonderful opportunity for first home buyers, down-sizers or astute investors.
- 240m2 block
- 150m2 living
- Separate title
- 3 bedroom ensuite + study
- Large open plan living spaces
- Stylish kitchen with stone bench tops and island bench
- Dishwasher
- Private balcony off the main bedroom with views
- Walk in robe to main bedroom
- Ducted gas heating
- Continuous gas HWS
- Double garage with remote access
- Powder room downstairs
- Security screen doors fitted throughout
- Situated directly across from park
- North facing to the front
- Large outside entertaining with landscaped front and rear courtyards
- Raised garden beds / veggie patch
Inspect
Contact agent
Listing agents
Conveniently located close to the Gungahlin Town Centre and situated opposite parkland, this contemporary separate title villa offers functional design with quality inclusions.
Featuring 3 great sized bedrooms and a study, ensuite, bathroom plus a powder room downstairs, stylish kitchen with stone bench tops, 2 living areas as well as front and rear courtyards for outdoor relaxation and entertaining.
Both living areas, kitchen, meals, laundry, powder room and study are all situated on the main level with the 3 spacious bedrooms and stylish bathrooms located upstairs away from the living areas. The north facing master bedroom features a large private balcony, perfect for relaxing and enjoying the panoramic views.
The private rear garden is between the home and the double brick garage which includes remote access. This well priced property presents a wonderful opportunity for first home buyers, down-sizers or astute investors.
- 240m2 block
- 150m2 living
- Separate title
- 3 bedroom ensuite + study
- Large open plan living spaces
- Stylish kitchen with stone bench tops and island bench
- Dishwasher
- Private balcony off the main bedroom with views
- Walk in robe to main bedroom
- Ducted gas heating
- Continuous gas HWS
- Double garage with remote access
- Powder room downstairs
- Security screen doors fitted throughout
- Situated directly across from park
- North facing to the front
- Large outside entertaining with landscaped front and rear courtyards
- Raised garden beds / veggie patch
Read MoreFeaturing 3 great sized bedrooms and a study, ensuite, bathroom plus a powder room downstairs, stylish kitchen with stone bench tops, 2 living areas as well as front and rear courtyards for outdoor relaxation and entertaining.
Both living areas, kitchen, meals, laundry, powder room and study are all situated on the main level with the 3 spacious bedrooms and stylish bathrooms located upstairs away from the living areas. The north facing master bedroom features a large private balcony, perfect for relaxing and enjoying the panoramic views.
The private rear garden is between the home and the double brick garage which includes remote access. This well priced property presents a wonderful opportunity for first home buyers, down-sizers or astute investors.
- 240m2 block
- 150m2 living
- Separate title
- 3 bedroom ensuite + study
- Large open plan living spaces
- Stylish kitchen with stone bench tops and island bench
- Dishwasher
- Private balcony off the main bedroom with views
- Walk in robe to main bedroom
- Ducted gas heating
- Continuous gas HWS
- Double garage with remote access
- Powder room downstairs
- Security screen doors fitted throughout
- Situated directly across from park
- North facing to the front
- Large outside entertaining with landscaped front and rear courtyards
- Raised garden beds / veggie patch
Location
Lot 3/6 Birdseye Lane
Gungahlin ACT 2912
Details
3
2
2
EER: 4.5
Townhouse
$485,000
Rates: | $1,345.00 annually |
Land area: | 240 sqm (approx) |
Building size: | 150 sqm (approx) |
Conveniently located close to the Gungahlin Town Centre and situated opposite parkland, this contemporary separate title villa offers functional design with quality inclusions.
Featuring 3 great sized bedrooms and a study, ensuite, bathroom plus a powder room downstairs, stylish kitchen with stone bench tops, 2 living areas as well as front and rear courtyards for outdoor relaxation and entertaining.
Both living areas, kitchen, meals, laundry, powder room and study are all situated on the main level with the 3 spacious bedrooms and stylish bathrooms located upstairs away from the living areas. The north facing master bedroom features a large private balcony, perfect for relaxing and enjoying the panoramic views.
The private rear garden is between the home and the double brick garage which includes remote access. This well priced property presents a wonderful opportunity for first home buyers, down-sizers or astute investors.
- 240m2 block
- 150m2 living
- Separate title
- 3 bedroom ensuite + study
- Large open plan living spaces
- Stylish kitchen with stone bench tops and island bench
- Dishwasher
- Private balcony off the main bedroom with views
- Walk in robe to main bedroom
- Ducted gas heating
- Continuous gas HWS
- Double garage with remote access
- Powder room downstairs
- Security screen doors fitted throughout
- Situated directly across from park
- North facing to the front
- Large outside entertaining with landscaped front and rear courtyards
- Raised garden beds / veggie patch
Read MoreFeaturing 3 great sized bedrooms and a study, ensuite, bathroom plus a powder room downstairs, stylish kitchen with stone bench tops, 2 living areas as well as front and rear courtyards for outdoor relaxation and entertaining.
Both living areas, kitchen, meals, laundry, powder room and study are all situated on the main level with the 3 spacious bedrooms and stylish bathrooms located upstairs away from the living areas. The north facing master bedroom features a large private balcony, perfect for relaxing and enjoying the panoramic views.
The private rear garden is between the home and the double brick garage which includes remote access. This well priced property presents a wonderful opportunity for first home buyers, down-sizers or astute investors.
- 240m2 block
- 150m2 living
- Separate title
- 3 bedroom ensuite + study
- Large open plan living spaces
- Stylish kitchen with stone bench tops and island bench
- Dishwasher
- Private balcony off the main bedroom with views
- Walk in robe to main bedroom
- Ducted gas heating
- Continuous gas HWS
- Double garage with remote access
- Powder room downstairs
- Security screen doors fitted throughout
- Situated directly across from park
- North facing to the front
- Large outside entertaining with landscaped front and rear courtyards
- Raised garden beds / veggie patch
Inspect
Contact agent


