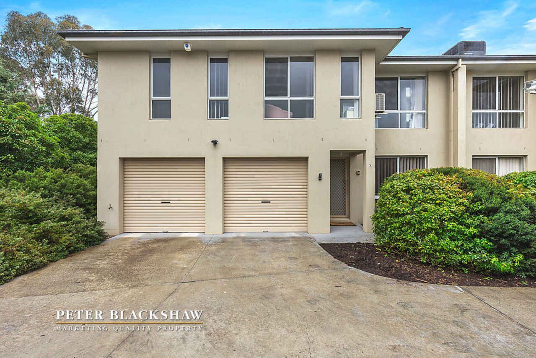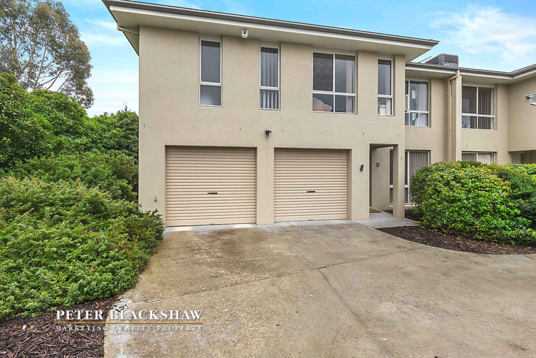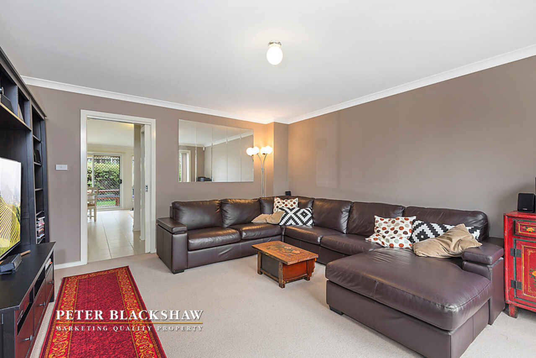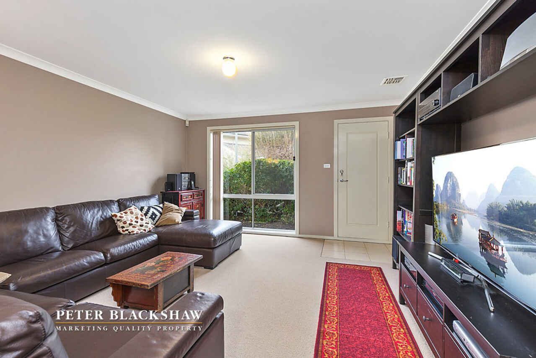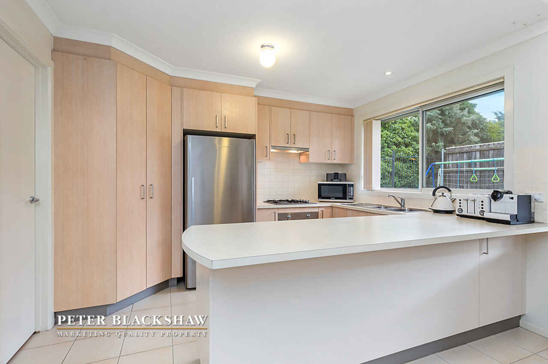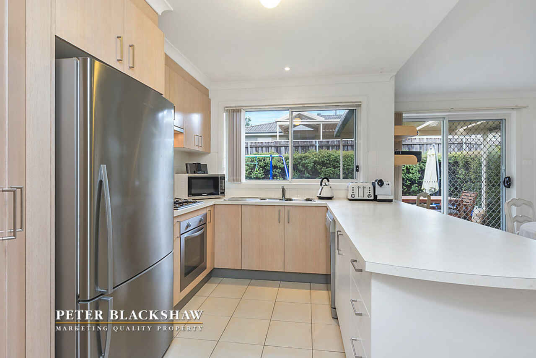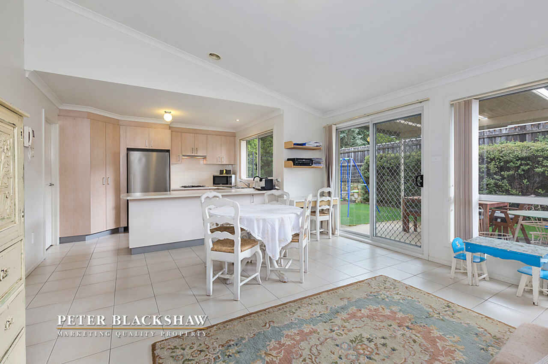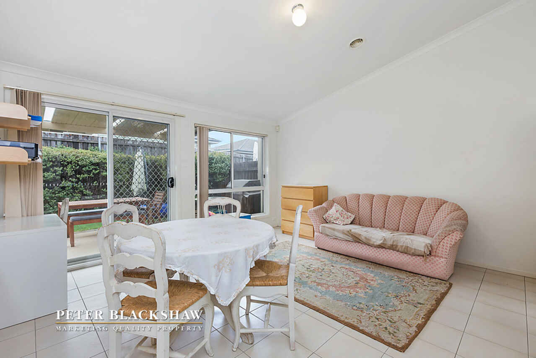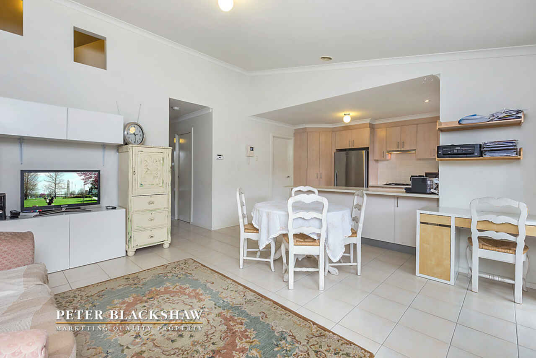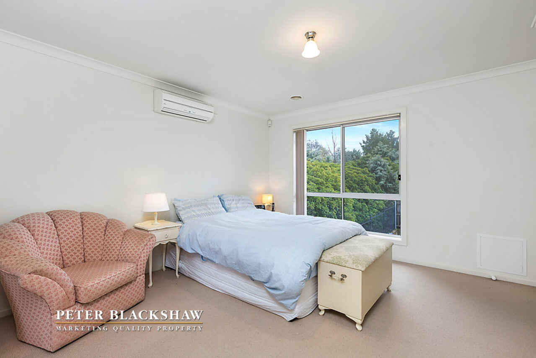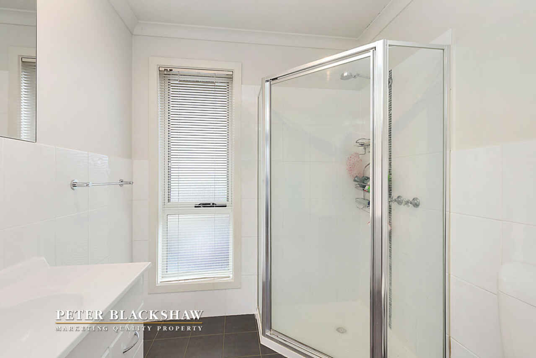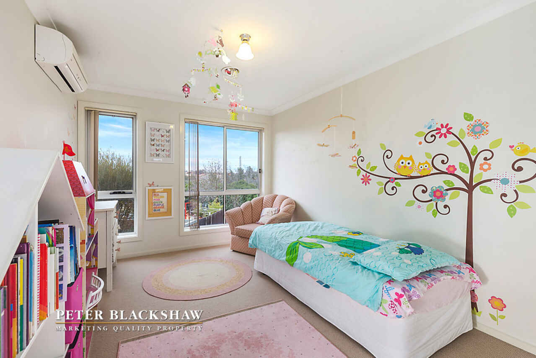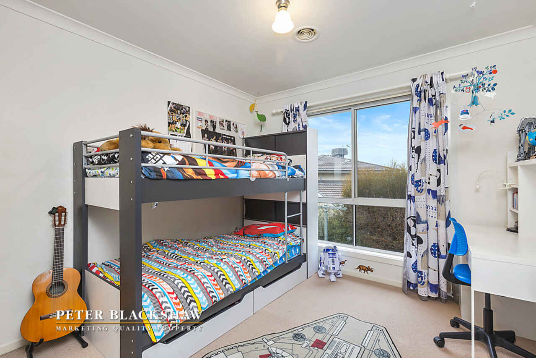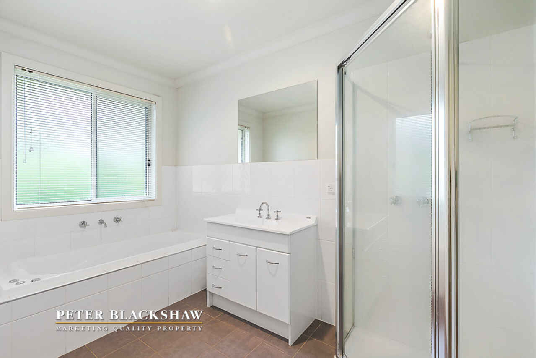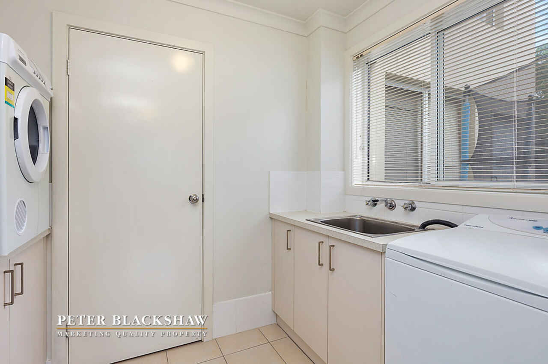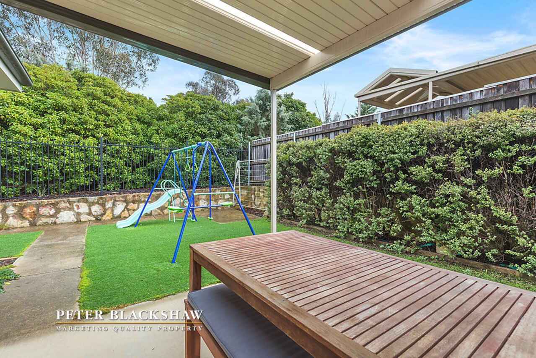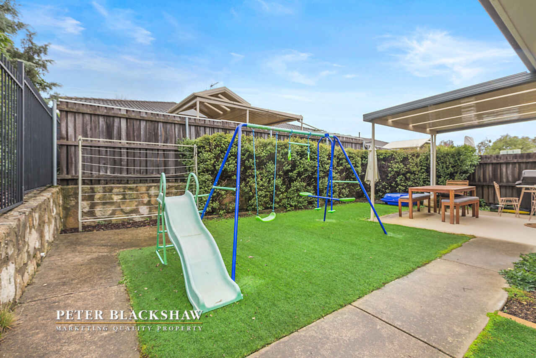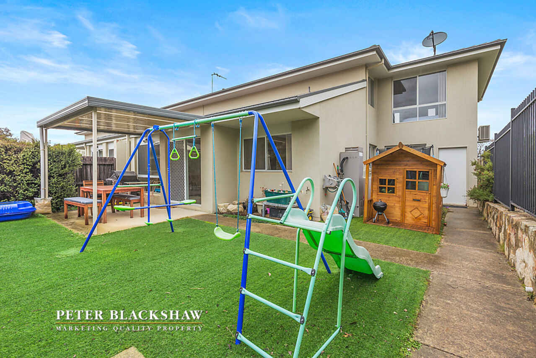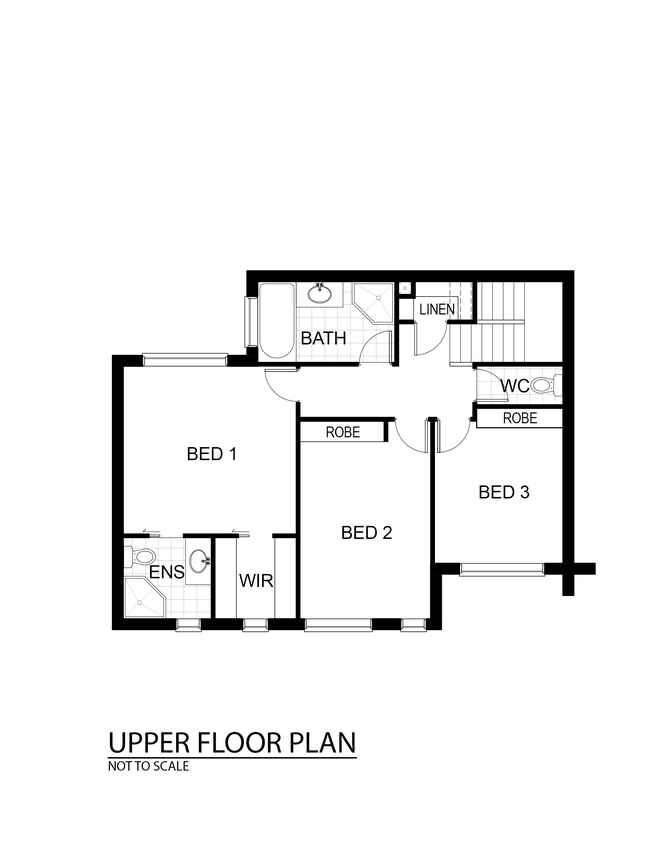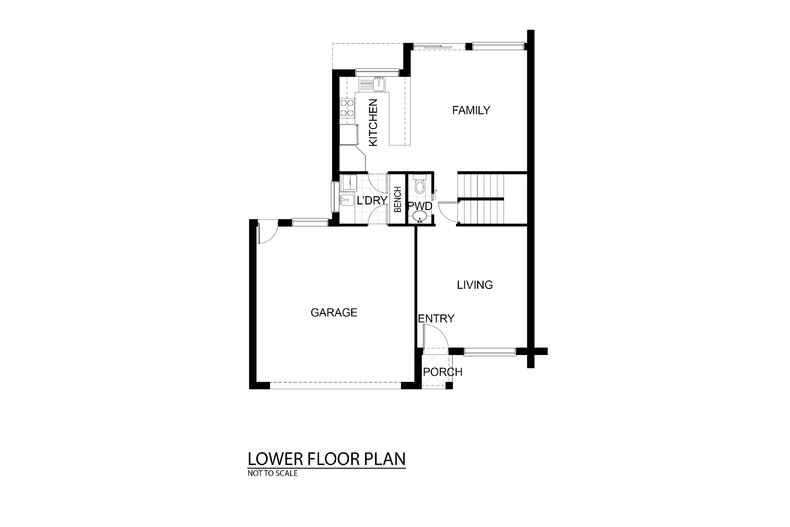Low maintenance lifestyle
Sold
Location
Lot 3/7/22 Aroona Court
Ngunnawal ACT 2913
Details
3
2
2
EER: 3
House
Offers over $505,000
Rates: | $1,998.77 annually |
Building size: | 186.9 sqm (approx) |
Located in the quiet ‘Gold Creek Park’ complex and backing reserve is this 3 bedroom, ensuite townhouse that is perfect for young families, first home buyers and keen investors.
The clever and functional floor plan has been built over two levels. Natural light effortlessly flows throughout the north facing kitchen & open plan living area creating a sense of space connecting to the rear yard. Enjoy spending more time playing with the children or entertaining guests in the low maintenance yard.
Completing the main level is the double garage with internal access, laundry, powder room and under stairs storage.
Upstairs you will find the master bedroom with an ensuite and walk-in robe, the remaining 2 bedrooms both with built-in robes and a spa to the main bathroom plus a separate toilet.
With functional design and convenient position close to parklands, local shops, schools catering to all age groups and Gold Creek Homestead, this cosy townhouse will make an ideal first home, those seeking to downsize, or any buyer who appreciates the relaxing lifestyle that this property has on offer.
Visiting is highly recommended.
Features:
- Total house size: 186.9m2 (Living: 147m2 + Garage: 39.9m2)
- 3 bedrooms
- Walk-in robe to main bedroom
- Built-in robes to bedrooms 2 and 3
- Ensuite to main bedroom
- Main bathroom with spa bath and separate toilet
- Downstairs powder room
- Large linen cupboard upstairs
- Separate lounge room
- Open plan living and meals area
- Kitchen with pantry
- Stainless steel Bosch dishwasher
- Stainless steel Westinghouse 4 burner gas cooktop
- Stainless steel Westinghouse oven
- Laundry with plenty of storage space
- Under stairs storage
- Spacious rear yard
- Synthetic grass
- Covered alfresco area
- Automatic double garage with internal access
- Extra parking in front of driveway
- NBN fibre connected to the home
- Body corporate: $534.75 per quarter
- Unit plan no. 2802
Read MoreThe clever and functional floor plan has been built over two levels. Natural light effortlessly flows throughout the north facing kitchen & open plan living area creating a sense of space connecting to the rear yard. Enjoy spending more time playing with the children or entertaining guests in the low maintenance yard.
Completing the main level is the double garage with internal access, laundry, powder room and under stairs storage.
Upstairs you will find the master bedroom with an ensuite and walk-in robe, the remaining 2 bedrooms both with built-in robes and a spa to the main bathroom plus a separate toilet.
With functional design and convenient position close to parklands, local shops, schools catering to all age groups and Gold Creek Homestead, this cosy townhouse will make an ideal first home, those seeking to downsize, or any buyer who appreciates the relaxing lifestyle that this property has on offer.
Visiting is highly recommended.
Features:
- Total house size: 186.9m2 (Living: 147m2 + Garage: 39.9m2)
- 3 bedrooms
- Walk-in robe to main bedroom
- Built-in robes to bedrooms 2 and 3
- Ensuite to main bedroom
- Main bathroom with spa bath and separate toilet
- Downstairs powder room
- Large linen cupboard upstairs
- Separate lounge room
- Open plan living and meals area
- Kitchen with pantry
- Stainless steel Bosch dishwasher
- Stainless steel Westinghouse 4 burner gas cooktop
- Stainless steel Westinghouse oven
- Laundry with plenty of storage space
- Under stairs storage
- Spacious rear yard
- Synthetic grass
- Covered alfresco area
- Automatic double garage with internal access
- Extra parking in front of driveway
- NBN fibre connected to the home
- Body corporate: $534.75 per quarter
- Unit plan no. 2802
Inspect
Contact agent
Listing agents
Located in the quiet ‘Gold Creek Park’ complex and backing reserve is this 3 bedroom, ensuite townhouse that is perfect for young families, first home buyers and keen investors.
The clever and functional floor plan has been built over two levels. Natural light effortlessly flows throughout the north facing kitchen & open plan living area creating a sense of space connecting to the rear yard. Enjoy spending more time playing with the children or entertaining guests in the low maintenance yard.
Completing the main level is the double garage with internal access, laundry, powder room and under stairs storage.
Upstairs you will find the master bedroom with an ensuite and walk-in robe, the remaining 2 bedrooms both with built-in robes and a spa to the main bathroom plus a separate toilet.
With functional design and convenient position close to parklands, local shops, schools catering to all age groups and Gold Creek Homestead, this cosy townhouse will make an ideal first home, those seeking to downsize, or any buyer who appreciates the relaxing lifestyle that this property has on offer.
Visiting is highly recommended.
Features:
- Total house size: 186.9m2 (Living: 147m2 + Garage: 39.9m2)
- 3 bedrooms
- Walk-in robe to main bedroom
- Built-in robes to bedrooms 2 and 3
- Ensuite to main bedroom
- Main bathroom with spa bath and separate toilet
- Downstairs powder room
- Large linen cupboard upstairs
- Separate lounge room
- Open plan living and meals area
- Kitchen with pantry
- Stainless steel Bosch dishwasher
- Stainless steel Westinghouse 4 burner gas cooktop
- Stainless steel Westinghouse oven
- Laundry with plenty of storage space
- Under stairs storage
- Spacious rear yard
- Synthetic grass
- Covered alfresco area
- Automatic double garage with internal access
- Extra parking in front of driveway
- NBN fibre connected to the home
- Body corporate: $534.75 per quarter
- Unit plan no. 2802
Read MoreThe clever and functional floor plan has been built over two levels. Natural light effortlessly flows throughout the north facing kitchen & open plan living area creating a sense of space connecting to the rear yard. Enjoy spending more time playing with the children or entertaining guests in the low maintenance yard.
Completing the main level is the double garage with internal access, laundry, powder room and under stairs storage.
Upstairs you will find the master bedroom with an ensuite and walk-in robe, the remaining 2 bedrooms both with built-in robes and a spa to the main bathroom plus a separate toilet.
With functional design and convenient position close to parklands, local shops, schools catering to all age groups and Gold Creek Homestead, this cosy townhouse will make an ideal first home, those seeking to downsize, or any buyer who appreciates the relaxing lifestyle that this property has on offer.
Visiting is highly recommended.
Features:
- Total house size: 186.9m2 (Living: 147m2 + Garage: 39.9m2)
- 3 bedrooms
- Walk-in robe to main bedroom
- Built-in robes to bedrooms 2 and 3
- Ensuite to main bedroom
- Main bathroom with spa bath and separate toilet
- Downstairs powder room
- Large linen cupboard upstairs
- Separate lounge room
- Open plan living and meals area
- Kitchen with pantry
- Stainless steel Bosch dishwasher
- Stainless steel Westinghouse 4 burner gas cooktop
- Stainless steel Westinghouse oven
- Laundry with plenty of storage space
- Under stairs storage
- Spacious rear yard
- Synthetic grass
- Covered alfresco area
- Automatic double garage with internal access
- Extra parking in front of driveway
- NBN fibre connected to the home
- Body corporate: $534.75 per quarter
- Unit plan no. 2802
Location
Lot 3/7/22 Aroona Court
Ngunnawal ACT 2913
Details
3
2
2
EER: 3
House
Offers over $505,000
Rates: | $1,998.77 annually |
Building size: | 186.9 sqm (approx) |
Located in the quiet ‘Gold Creek Park’ complex and backing reserve is this 3 bedroom, ensuite townhouse that is perfect for young families, first home buyers and keen investors.
The clever and functional floor plan has been built over two levels. Natural light effortlessly flows throughout the north facing kitchen & open plan living area creating a sense of space connecting to the rear yard. Enjoy spending more time playing with the children or entertaining guests in the low maintenance yard.
Completing the main level is the double garage with internal access, laundry, powder room and under stairs storage.
Upstairs you will find the master bedroom with an ensuite and walk-in robe, the remaining 2 bedrooms both with built-in robes and a spa to the main bathroom plus a separate toilet.
With functional design and convenient position close to parklands, local shops, schools catering to all age groups and Gold Creek Homestead, this cosy townhouse will make an ideal first home, those seeking to downsize, or any buyer who appreciates the relaxing lifestyle that this property has on offer.
Visiting is highly recommended.
Features:
- Total house size: 186.9m2 (Living: 147m2 + Garage: 39.9m2)
- 3 bedrooms
- Walk-in robe to main bedroom
- Built-in robes to bedrooms 2 and 3
- Ensuite to main bedroom
- Main bathroom with spa bath and separate toilet
- Downstairs powder room
- Large linen cupboard upstairs
- Separate lounge room
- Open plan living and meals area
- Kitchen with pantry
- Stainless steel Bosch dishwasher
- Stainless steel Westinghouse 4 burner gas cooktop
- Stainless steel Westinghouse oven
- Laundry with plenty of storage space
- Under stairs storage
- Spacious rear yard
- Synthetic grass
- Covered alfresco area
- Automatic double garage with internal access
- Extra parking in front of driveway
- NBN fibre connected to the home
- Body corporate: $534.75 per quarter
- Unit plan no. 2802
Read MoreThe clever and functional floor plan has been built over two levels. Natural light effortlessly flows throughout the north facing kitchen & open plan living area creating a sense of space connecting to the rear yard. Enjoy spending more time playing with the children or entertaining guests in the low maintenance yard.
Completing the main level is the double garage with internal access, laundry, powder room and under stairs storage.
Upstairs you will find the master bedroom with an ensuite and walk-in robe, the remaining 2 bedrooms both with built-in robes and a spa to the main bathroom plus a separate toilet.
With functional design and convenient position close to parklands, local shops, schools catering to all age groups and Gold Creek Homestead, this cosy townhouse will make an ideal first home, those seeking to downsize, or any buyer who appreciates the relaxing lifestyle that this property has on offer.
Visiting is highly recommended.
Features:
- Total house size: 186.9m2 (Living: 147m2 + Garage: 39.9m2)
- 3 bedrooms
- Walk-in robe to main bedroom
- Built-in robes to bedrooms 2 and 3
- Ensuite to main bedroom
- Main bathroom with spa bath and separate toilet
- Downstairs powder room
- Large linen cupboard upstairs
- Separate lounge room
- Open plan living and meals area
- Kitchen with pantry
- Stainless steel Bosch dishwasher
- Stainless steel Westinghouse 4 burner gas cooktop
- Stainless steel Westinghouse oven
- Laundry with plenty of storage space
- Under stairs storage
- Spacious rear yard
- Synthetic grass
- Covered alfresco area
- Automatic double garage with internal access
- Extra parking in front of driveway
- NBN fibre connected to the home
- Body corporate: $534.75 per quarter
- Unit plan no. 2802
Inspect
Contact agent


