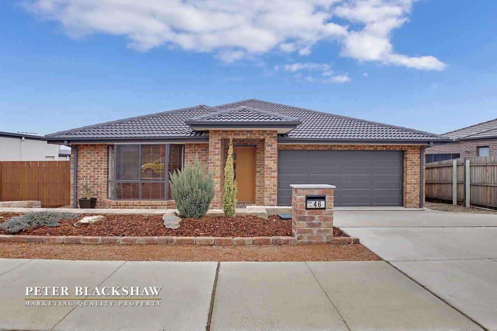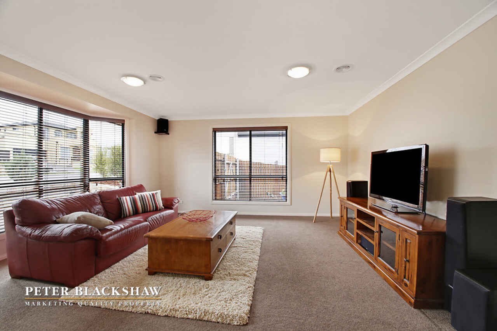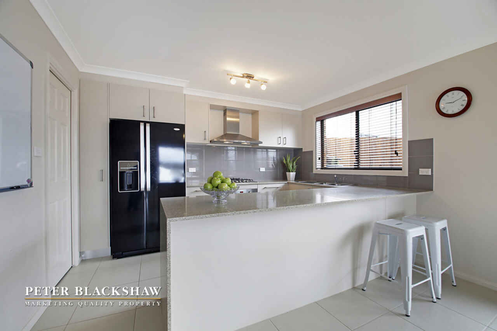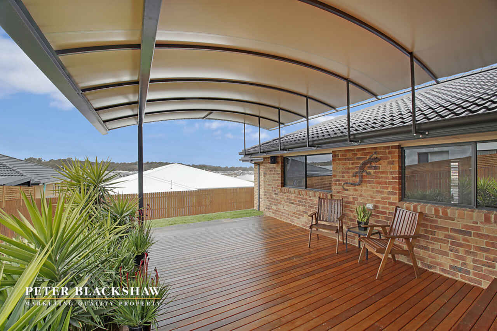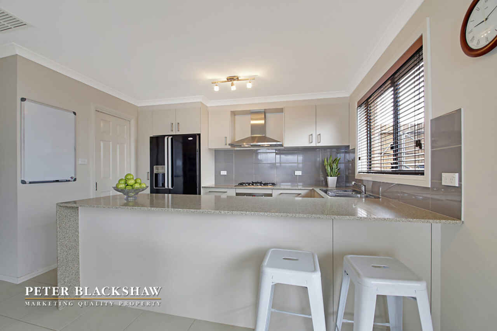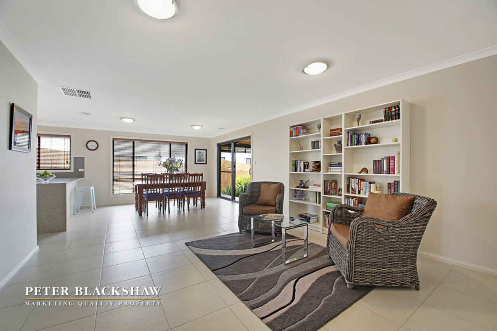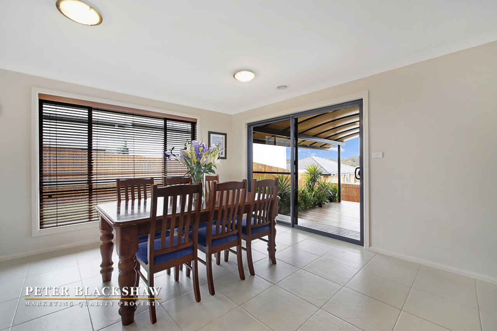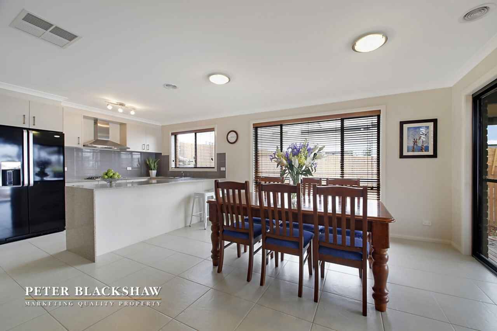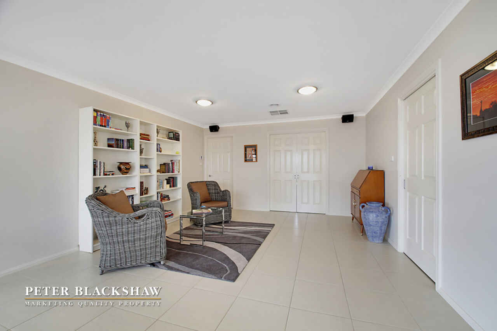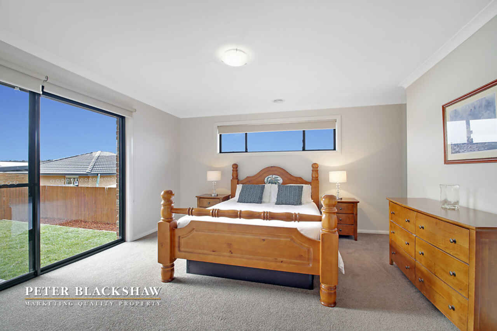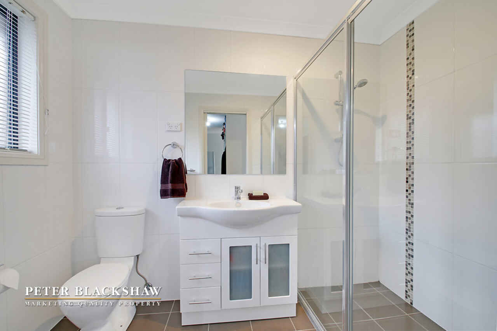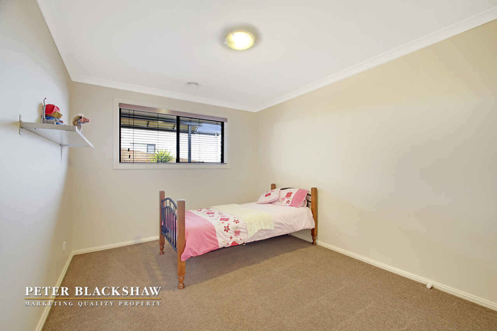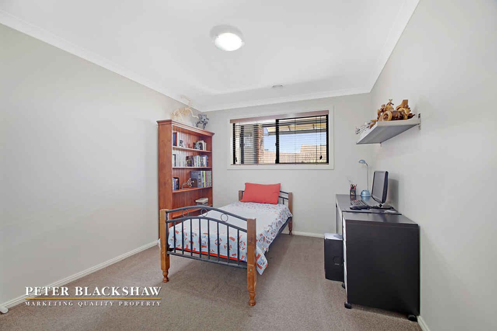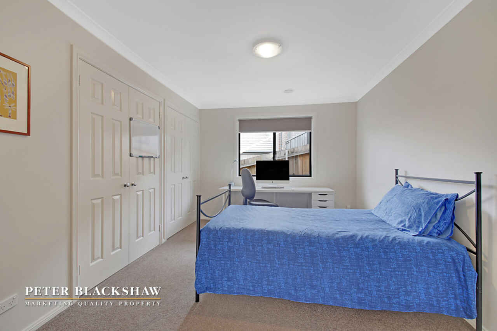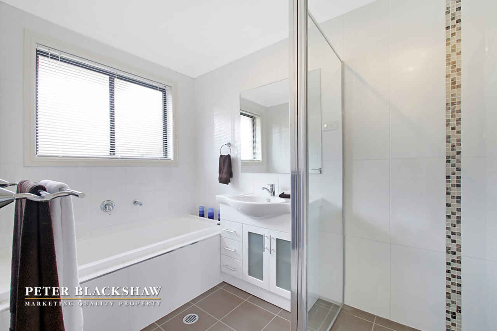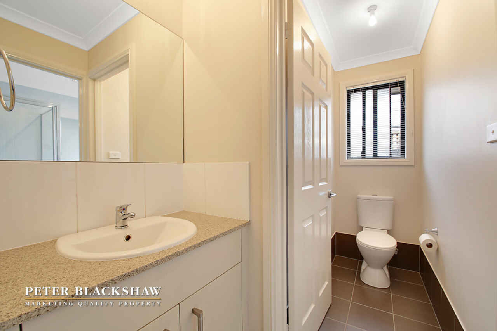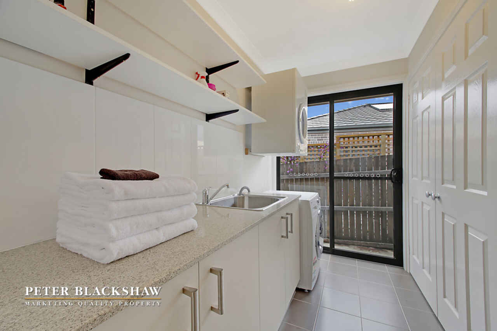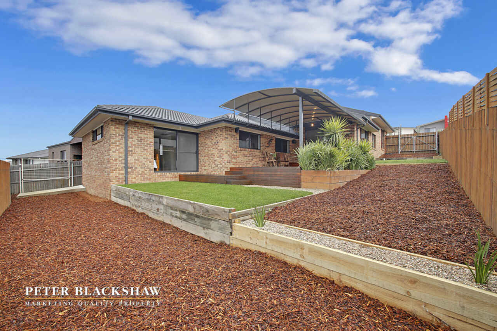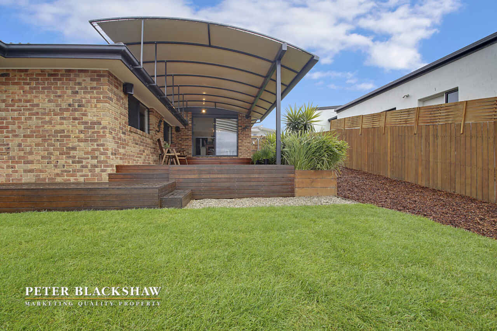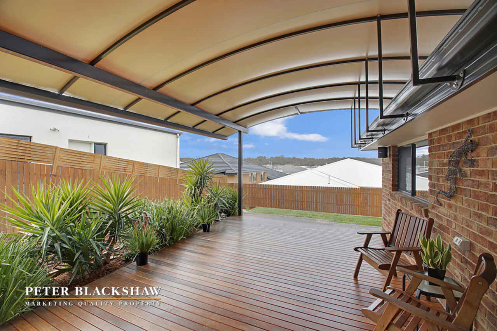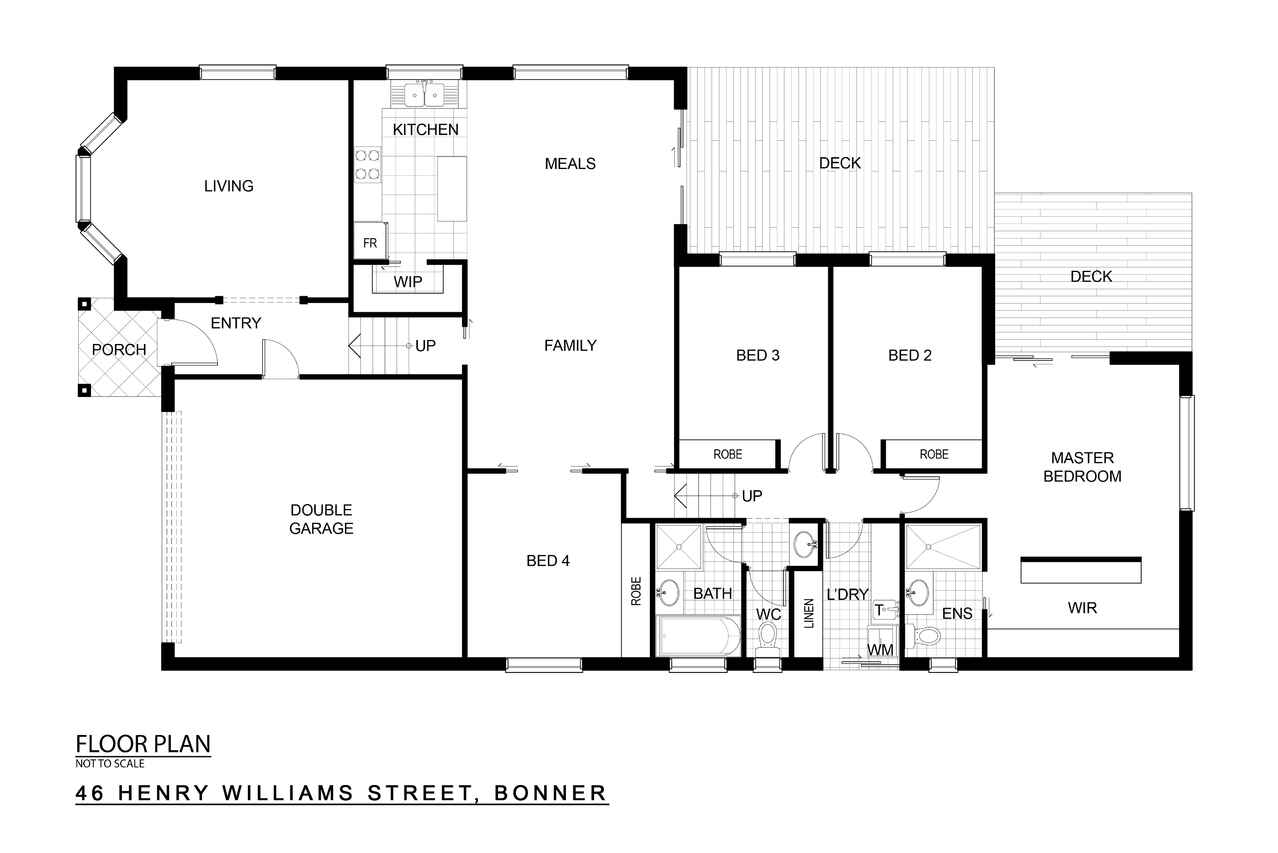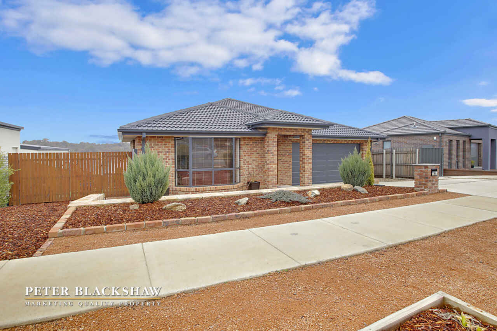Wonderful family home
Sold
Location
Lot 31/46 Henry Williams Street
Bonner ACT 2914
Details
4
2
2
EER: 4
House
Offers over $629,000
Rates: | $1,606.73 annually |
Land area: | 541 sqm (approx) |
Building size: | 223.7 sqm (approx) |
An outstanding opportunity to secure a versatile 4 bedroom family home that will meet the demands of the growing family.
Cleverly designed to maximise the 541m2 block this tri-level home features a large segregated formal lounge and double garage with internal access on the entry level. The second level features the kitchen, family room, meals area plus the first of the 4 bedrooms. The kitchen offers waterfall stone bench tops, a 5 burner gas cook top and walk-in pantry. Completing this level and leading off the meals area is a large covered deck with views across to mountain ranges and is ideal for entertaining the family and friends.
Located on the bottom level are the remaining 3 bedrooms, main bathroom, separate toilet and laundry. The large master bedroom offers a walk-through robe, ensuite bathroom and direct access to the deck area. The rear yard has been fully landscaped and features 2 separate grassed areas ideal for children and pets.
An inspection is highly recommended to truly appreciate the full inclusions of this home.
Additional Features:
- 185m2 of internal tri-level living
- 541m2 block
- Fully landscaped gardens complimenting the home
- 2 separate living areas
- Open plan kitchen, meals and family room
- Kitchen featuring stone bench tops and walk-in pantry
- Stunning covered alfresco with views
- Wired for surround sound system in all living areas and rear deck
- Huge master suite with walk-in robes and ensuite
- Ducted gas heating and evaporative cooling
- Double garage with internal access
- Water tank
- Rinnai infinity hot water system
Read MoreCleverly designed to maximise the 541m2 block this tri-level home features a large segregated formal lounge and double garage with internal access on the entry level. The second level features the kitchen, family room, meals area plus the first of the 4 bedrooms. The kitchen offers waterfall stone bench tops, a 5 burner gas cook top and walk-in pantry. Completing this level and leading off the meals area is a large covered deck with views across to mountain ranges and is ideal for entertaining the family and friends.
Located on the bottom level are the remaining 3 bedrooms, main bathroom, separate toilet and laundry. The large master bedroom offers a walk-through robe, ensuite bathroom and direct access to the deck area. The rear yard has been fully landscaped and features 2 separate grassed areas ideal for children and pets.
An inspection is highly recommended to truly appreciate the full inclusions of this home.
Additional Features:
- 185m2 of internal tri-level living
- 541m2 block
- Fully landscaped gardens complimenting the home
- 2 separate living areas
- Open plan kitchen, meals and family room
- Kitchen featuring stone bench tops and walk-in pantry
- Stunning covered alfresco with views
- Wired for surround sound system in all living areas and rear deck
- Huge master suite with walk-in robes and ensuite
- Ducted gas heating and evaporative cooling
- Double garage with internal access
- Water tank
- Rinnai infinity hot water system
Inspect
Contact agent
Listing agents
An outstanding opportunity to secure a versatile 4 bedroom family home that will meet the demands of the growing family.
Cleverly designed to maximise the 541m2 block this tri-level home features a large segregated formal lounge and double garage with internal access on the entry level. The second level features the kitchen, family room, meals area plus the first of the 4 bedrooms. The kitchen offers waterfall stone bench tops, a 5 burner gas cook top and walk-in pantry. Completing this level and leading off the meals area is a large covered deck with views across to mountain ranges and is ideal for entertaining the family and friends.
Located on the bottom level are the remaining 3 bedrooms, main bathroom, separate toilet and laundry. The large master bedroom offers a walk-through robe, ensuite bathroom and direct access to the deck area. The rear yard has been fully landscaped and features 2 separate grassed areas ideal for children and pets.
An inspection is highly recommended to truly appreciate the full inclusions of this home.
Additional Features:
- 185m2 of internal tri-level living
- 541m2 block
- Fully landscaped gardens complimenting the home
- 2 separate living areas
- Open plan kitchen, meals and family room
- Kitchen featuring stone bench tops and walk-in pantry
- Stunning covered alfresco with views
- Wired for surround sound system in all living areas and rear deck
- Huge master suite with walk-in robes and ensuite
- Ducted gas heating and evaporative cooling
- Double garage with internal access
- Water tank
- Rinnai infinity hot water system
Read MoreCleverly designed to maximise the 541m2 block this tri-level home features a large segregated formal lounge and double garage with internal access on the entry level. The second level features the kitchen, family room, meals area plus the first of the 4 bedrooms. The kitchen offers waterfall stone bench tops, a 5 burner gas cook top and walk-in pantry. Completing this level and leading off the meals area is a large covered deck with views across to mountain ranges and is ideal for entertaining the family and friends.
Located on the bottom level are the remaining 3 bedrooms, main bathroom, separate toilet and laundry. The large master bedroom offers a walk-through robe, ensuite bathroom and direct access to the deck area. The rear yard has been fully landscaped and features 2 separate grassed areas ideal for children and pets.
An inspection is highly recommended to truly appreciate the full inclusions of this home.
Additional Features:
- 185m2 of internal tri-level living
- 541m2 block
- Fully landscaped gardens complimenting the home
- 2 separate living areas
- Open plan kitchen, meals and family room
- Kitchen featuring stone bench tops and walk-in pantry
- Stunning covered alfresco with views
- Wired for surround sound system in all living areas and rear deck
- Huge master suite with walk-in robes and ensuite
- Ducted gas heating and evaporative cooling
- Double garage with internal access
- Water tank
- Rinnai infinity hot water system
Location
Lot 31/46 Henry Williams Street
Bonner ACT 2914
Details
4
2
2
EER: 4
House
Offers over $629,000
Rates: | $1,606.73 annually |
Land area: | 541 sqm (approx) |
Building size: | 223.7 sqm (approx) |
An outstanding opportunity to secure a versatile 4 bedroom family home that will meet the demands of the growing family.
Cleverly designed to maximise the 541m2 block this tri-level home features a large segregated formal lounge and double garage with internal access on the entry level. The second level features the kitchen, family room, meals area plus the first of the 4 bedrooms. The kitchen offers waterfall stone bench tops, a 5 burner gas cook top and walk-in pantry. Completing this level and leading off the meals area is a large covered deck with views across to mountain ranges and is ideal for entertaining the family and friends.
Located on the bottom level are the remaining 3 bedrooms, main bathroom, separate toilet and laundry. The large master bedroom offers a walk-through robe, ensuite bathroom and direct access to the deck area. The rear yard has been fully landscaped and features 2 separate grassed areas ideal for children and pets.
An inspection is highly recommended to truly appreciate the full inclusions of this home.
Additional Features:
- 185m2 of internal tri-level living
- 541m2 block
- Fully landscaped gardens complimenting the home
- 2 separate living areas
- Open plan kitchen, meals and family room
- Kitchen featuring stone bench tops and walk-in pantry
- Stunning covered alfresco with views
- Wired for surround sound system in all living areas and rear deck
- Huge master suite with walk-in robes and ensuite
- Ducted gas heating and evaporative cooling
- Double garage with internal access
- Water tank
- Rinnai infinity hot water system
Read MoreCleverly designed to maximise the 541m2 block this tri-level home features a large segregated formal lounge and double garage with internal access on the entry level. The second level features the kitchen, family room, meals area plus the first of the 4 bedrooms. The kitchen offers waterfall stone bench tops, a 5 burner gas cook top and walk-in pantry. Completing this level and leading off the meals area is a large covered deck with views across to mountain ranges and is ideal for entertaining the family and friends.
Located on the bottom level are the remaining 3 bedrooms, main bathroom, separate toilet and laundry. The large master bedroom offers a walk-through robe, ensuite bathroom and direct access to the deck area. The rear yard has been fully landscaped and features 2 separate grassed areas ideal for children and pets.
An inspection is highly recommended to truly appreciate the full inclusions of this home.
Additional Features:
- 185m2 of internal tri-level living
- 541m2 block
- Fully landscaped gardens complimenting the home
- 2 separate living areas
- Open plan kitchen, meals and family room
- Kitchen featuring stone bench tops and walk-in pantry
- Stunning covered alfresco with views
- Wired for surround sound system in all living areas and rear deck
- Huge master suite with walk-in robes and ensuite
- Ducted gas heating and evaporative cooling
- Double garage with internal access
- Water tank
- Rinnai infinity hot water system
Inspect
Contact agent


