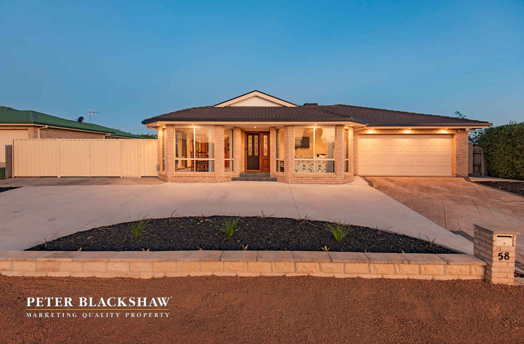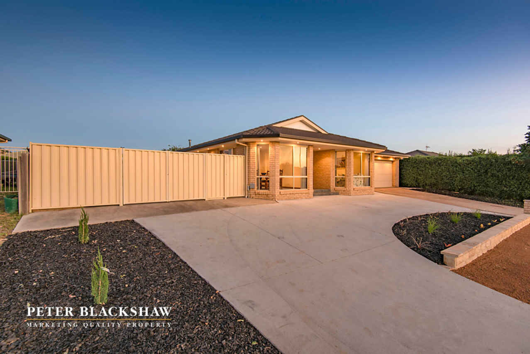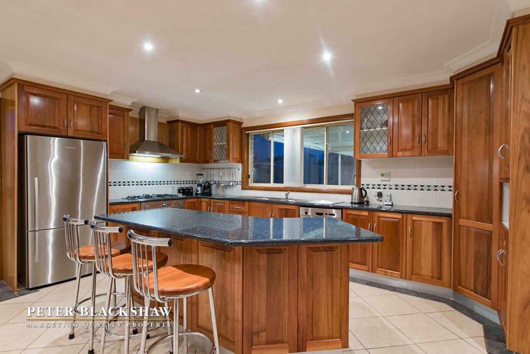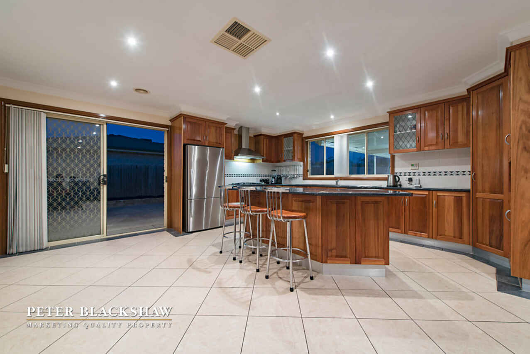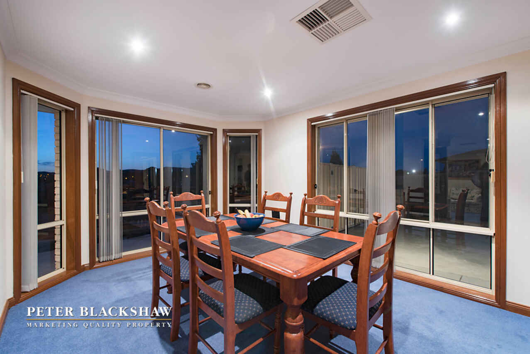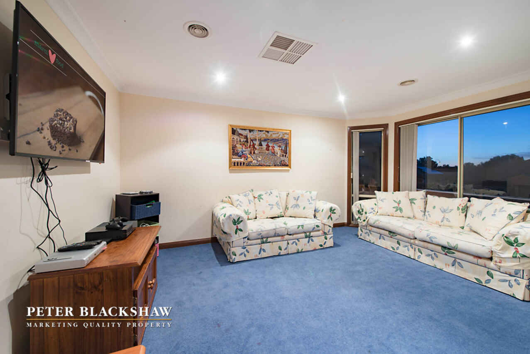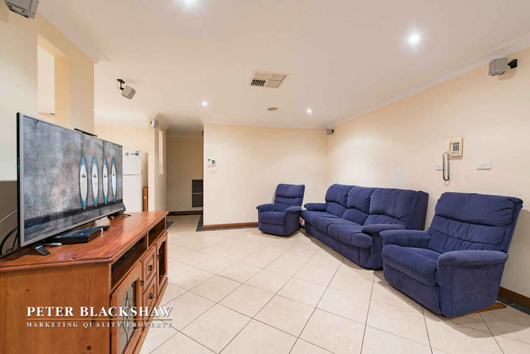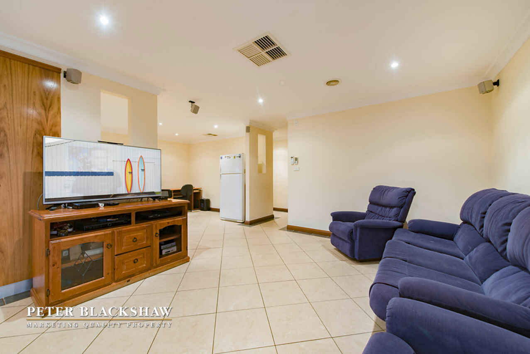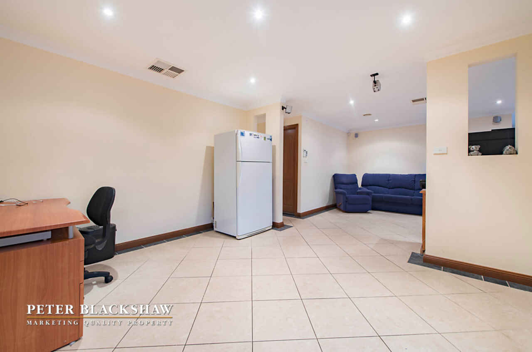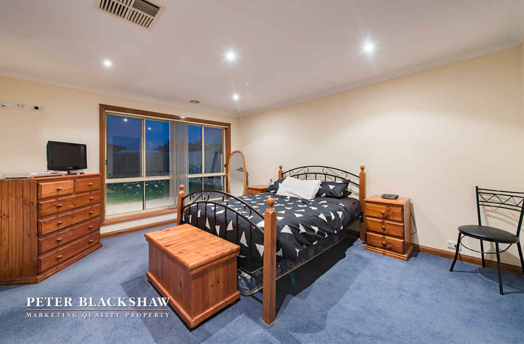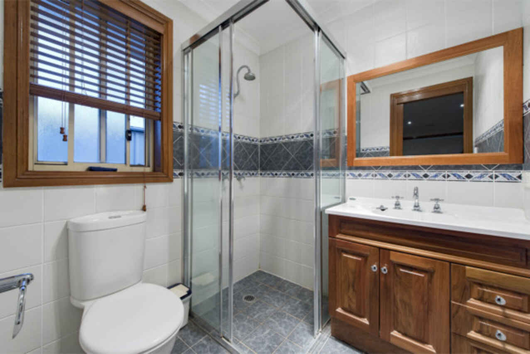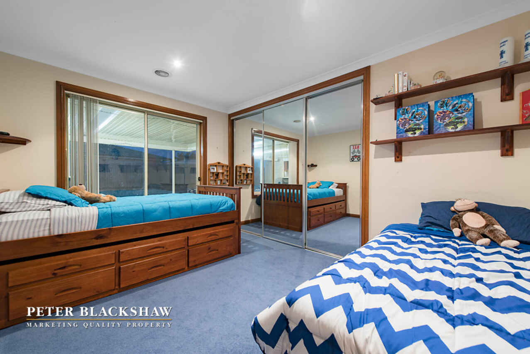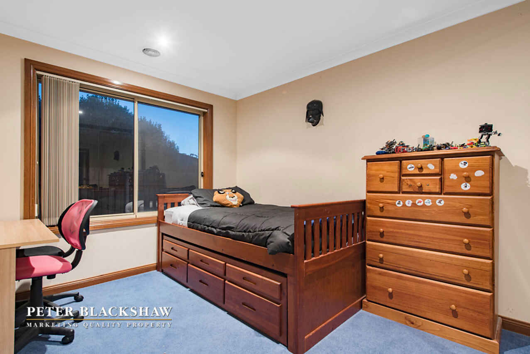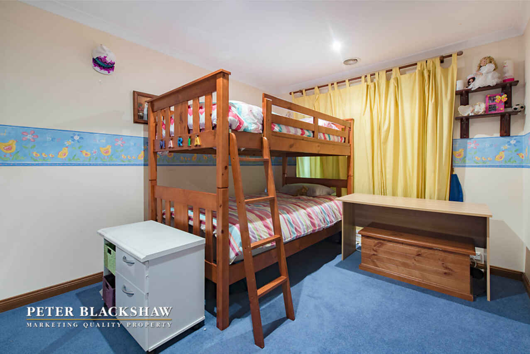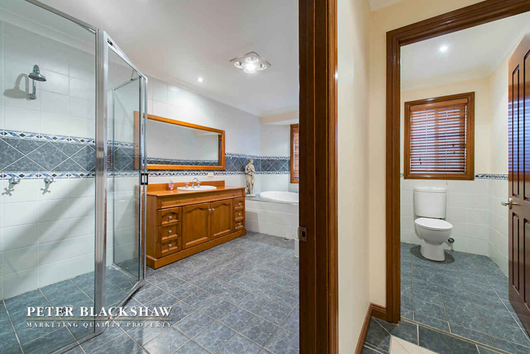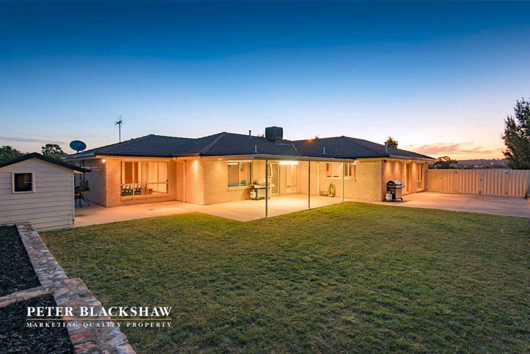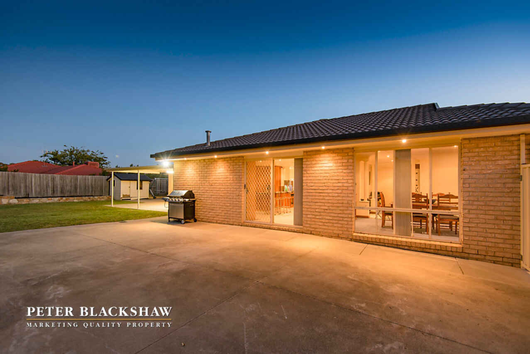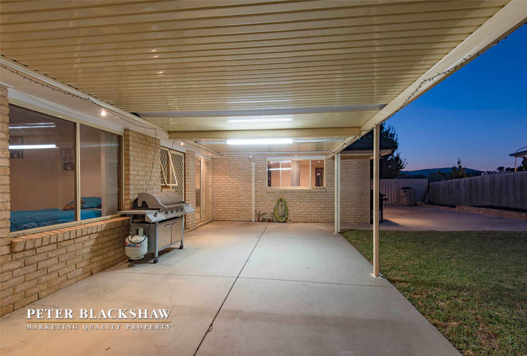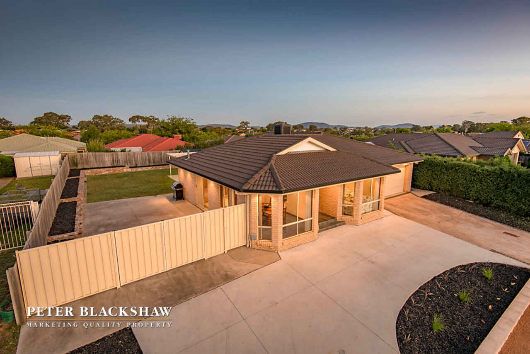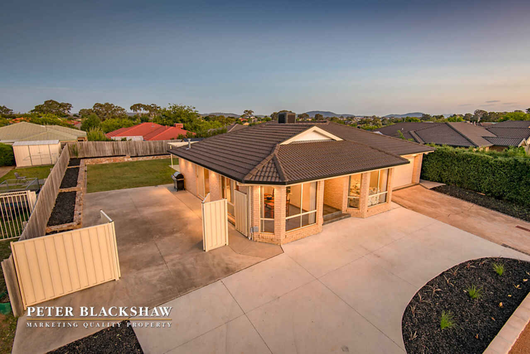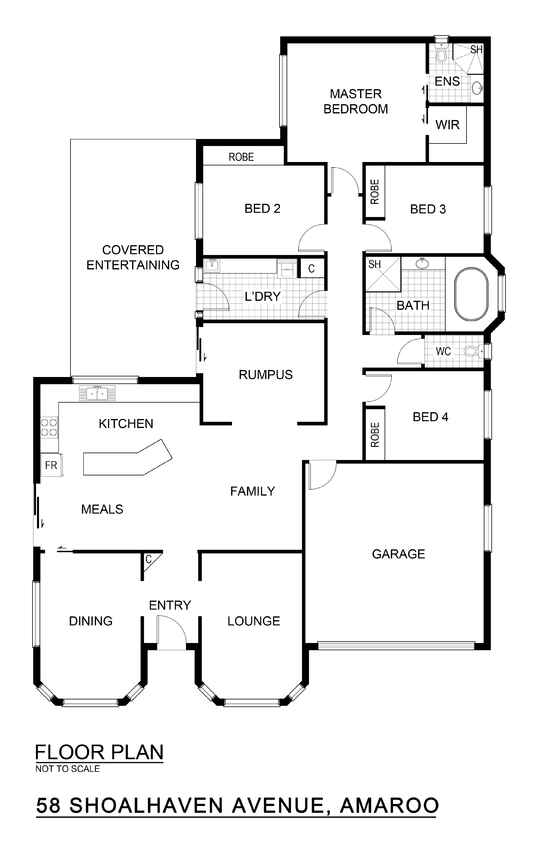First time offered For Sale – Original owners pride and joy.
Sold
Location
Lot 31/58 Shoalhaven Avenue
Amaroo ACT 2914
Details
4
2
2
EER: 3
House
Auction Tuesday, 15 Mar 06:00 PM On-Site
Rates: | $1,852.17 annually |
Land area: | 768 sqm (approx) |
Building size: | 249 sqm (approx) |
Set back from the street offering an elevated position, this four bedroom family residence is sure to impress those who place value on having a home that will ease their family’s growing pains.
An elegant design that has prevailed with time, combined with an oversized floor plan enables enjoyable family living at its best whilst the large level rear yard is the perfect setting for children’s outdoor activities and gatherings with friends and family.
Double gate access combined with additional parking and a circular driveway will accommodate for larger families and tradespeople.
Modern creature comforts such as evaporative cooling, ducted gas heating and designer appliances in the kitchen enhance this already appealing properties values.
See for yourself why this family has proudly called this address home for over 16 years and is only now just willing to hand over ownership.
- Spacious family residence
- Approximately 27sq under roof + large covered entertaining on huge 768m2 block
- Large level rear yard with secure fencing
- Double gate access with circular driveway
- Designer kitchen with detailed joinery creating ample storage space
- Ilve 900ml stainless steel oven
- Ilve gas burner stove
- Bosch stainless steel dishwasher
- Stainless steel range hood
- Renai infinity water control
- Evaporate cooling
- Ducted gas heating
- Double garage with internal access
- Halogen down lights throughout
- Oversized bathroom with spa and floor to ceiling tiles
- Large ensuite with floor to ceiling tiles
- Spacious master bedroom with walk in robe
- Built in robes to all other bedrooms
- Foxtel connections in living room and master bedroom
- Alarm system
Read MoreAn elegant design that has prevailed with time, combined with an oversized floor plan enables enjoyable family living at its best whilst the large level rear yard is the perfect setting for children’s outdoor activities and gatherings with friends and family.
Double gate access combined with additional parking and a circular driveway will accommodate for larger families and tradespeople.
Modern creature comforts such as evaporative cooling, ducted gas heating and designer appliances in the kitchen enhance this already appealing properties values.
See for yourself why this family has proudly called this address home for over 16 years and is only now just willing to hand over ownership.
- Spacious family residence
- Approximately 27sq under roof + large covered entertaining on huge 768m2 block
- Large level rear yard with secure fencing
- Double gate access with circular driveway
- Designer kitchen with detailed joinery creating ample storage space
- Ilve 900ml stainless steel oven
- Ilve gas burner stove
- Bosch stainless steel dishwasher
- Stainless steel range hood
- Renai infinity water control
- Evaporate cooling
- Ducted gas heating
- Double garage with internal access
- Halogen down lights throughout
- Oversized bathroom with spa and floor to ceiling tiles
- Large ensuite with floor to ceiling tiles
- Spacious master bedroom with walk in robe
- Built in robes to all other bedrooms
- Foxtel connections in living room and master bedroom
- Alarm system
Inspect
Contact agent
Listing agents
Set back from the street offering an elevated position, this four bedroom family residence is sure to impress those who place value on having a home that will ease their family’s growing pains.
An elegant design that has prevailed with time, combined with an oversized floor plan enables enjoyable family living at its best whilst the large level rear yard is the perfect setting for children’s outdoor activities and gatherings with friends and family.
Double gate access combined with additional parking and a circular driveway will accommodate for larger families and tradespeople.
Modern creature comforts such as evaporative cooling, ducted gas heating and designer appliances in the kitchen enhance this already appealing properties values.
See for yourself why this family has proudly called this address home for over 16 years and is only now just willing to hand over ownership.
- Spacious family residence
- Approximately 27sq under roof + large covered entertaining on huge 768m2 block
- Large level rear yard with secure fencing
- Double gate access with circular driveway
- Designer kitchen with detailed joinery creating ample storage space
- Ilve 900ml stainless steel oven
- Ilve gas burner stove
- Bosch stainless steel dishwasher
- Stainless steel range hood
- Renai infinity water control
- Evaporate cooling
- Ducted gas heating
- Double garage with internal access
- Halogen down lights throughout
- Oversized bathroom with spa and floor to ceiling tiles
- Large ensuite with floor to ceiling tiles
- Spacious master bedroom with walk in robe
- Built in robes to all other bedrooms
- Foxtel connections in living room and master bedroom
- Alarm system
Read MoreAn elegant design that has prevailed with time, combined with an oversized floor plan enables enjoyable family living at its best whilst the large level rear yard is the perfect setting for children’s outdoor activities and gatherings with friends and family.
Double gate access combined with additional parking and a circular driveway will accommodate for larger families and tradespeople.
Modern creature comforts such as evaporative cooling, ducted gas heating and designer appliances in the kitchen enhance this already appealing properties values.
See for yourself why this family has proudly called this address home for over 16 years and is only now just willing to hand over ownership.
- Spacious family residence
- Approximately 27sq under roof + large covered entertaining on huge 768m2 block
- Large level rear yard with secure fencing
- Double gate access with circular driveway
- Designer kitchen with detailed joinery creating ample storage space
- Ilve 900ml stainless steel oven
- Ilve gas burner stove
- Bosch stainless steel dishwasher
- Stainless steel range hood
- Renai infinity water control
- Evaporate cooling
- Ducted gas heating
- Double garage with internal access
- Halogen down lights throughout
- Oversized bathroom with spa and floor to ceiling tiles
- Large ensuite with floor to ceiling tiles
- Spacious master bedroom with walk in robe
- Built in robes to all other bedrooms
- Foxtel connections in living room and master bedroom
- Alarm system
Location
Lot 31/58 Shoalhaven Avenue
Amaroo ACT 2914
Details
4
2
2
EER: 3
House
Auction Tuesday, 15 Mar 06:00 PM On-Site
Rates: | $1,852.17 annually |
Land area: | 768 sqm (approx) |
Building size: | 249 sqm (approx) |
Set back from the street offering an elevated position, this four bedroom family residence is sure to impress those who place value on having a home that will ease their family’s growing pains.
An elegant design that has prevailed with time, combined with an oversized floor plan enables enjoyable family living at its best whilst the large level rear yard is the perfect setting for children’s outdoor activities and gatherings with friends and family.
Double gate access combined with additional parking and a circular driveway will accommodate for larger families and tradespeople.
Modern creature comforts such as evaporative cooling, ducted gas heating and designer appliances in the kitchen enhance this already appealing properties values.
See for yourself why this family has proudly called this address home for over 16 years and is only now just willing to hand over ownership.
- Spacious family residence
- Approximately 27sq under roof + large covered entertaining on huge 768m2 block
- Large level rear yard with secure fencing
- Double gate access with circular driveway
- Designer kitchen with detailed joinery creating ample storage space
- Ilve 900ml stainless steel oven
- Ilve gas burner stove
- Bosch stainless steel dishwasher
- Stainless steel range hood
- Renai infinity water control
- Evaporate cooling
- Ducted gas heating
- Double garage with internal access
- Halogen down lights throughout
- Oversized bathroom with spa and floor to ceiling tiles
- Large ensuite with floor to ceiling tiles
- Spacious master bedroom with walk in robe
- Built in robes to all other bedrooms
- Foxtel connections in living room and master bedroom
- Alarm system
Read MoreAn elegant design that has prevailed with time, combined with an oversized floor plan enables enjoyable family living at its best whilst the large level rear yard is the perfect setting for children’s outdoor activities and gatherings with friends and family.
Double gate access combined with additional parking and a circular driveway will accommodate for larger families and tradespeople.
Modern creature comforts such as evaporative cooling, ducted gas heating and designer appliances in the kitchen enhance this already appealing properties values.
See for yourself why this family has proudly called this address home for over 16 years and is only now just willing to hand over ownership.
- Spacious family residence
- Approximately 27sq under roof + large covered entertaining on huge 768m2 block
- Large level rear yard with secure fencing
- Double gate access with circular driveway
- Designer kitchen with detailed joinery creating ample storage space
- Ilve 900ml stainless steel oven
- Ilve gas burner stove
- Bosch stainless steel dishwasher
- Stainless steel range hood
- Renai infinity water control
- Evaporate cooling
- Ducted gas heating
- Double garage with internal access
- Halogen down lights throughout
- Oversized bathroom with spa and floor to ceiling tiles
- Large ensuite with floor to ceiling tiles
- Spacious master bedroom with walk in robe
- Built in robes to all other bedrooms
- Foxtel connections in living room and master bedroom
- Alarm system
Inspect
Contact agent


