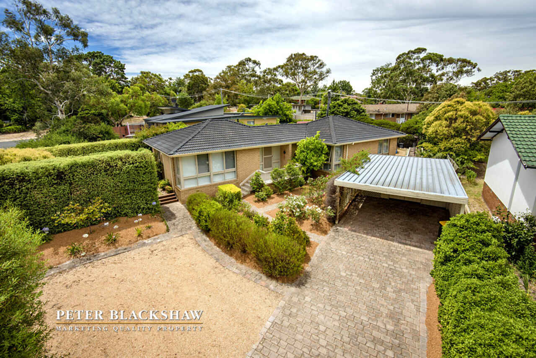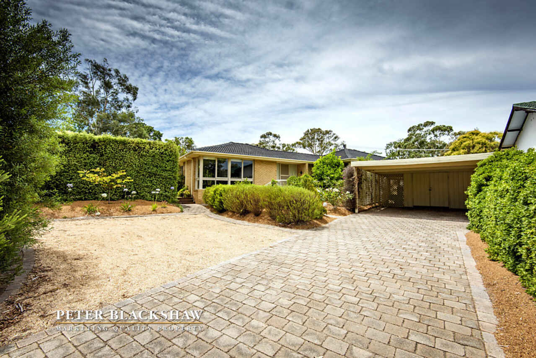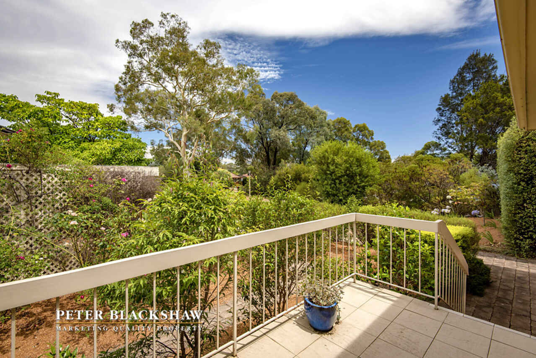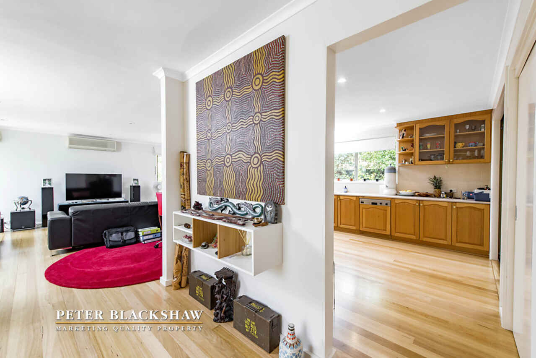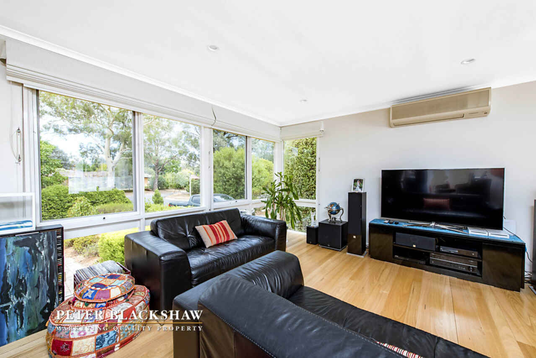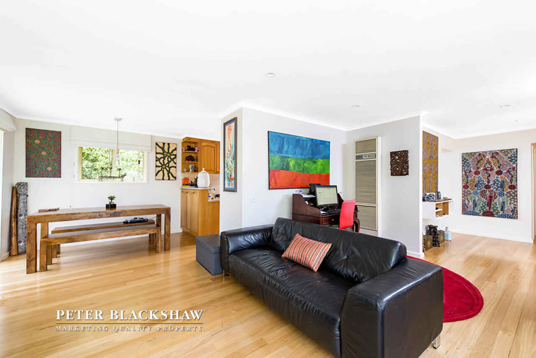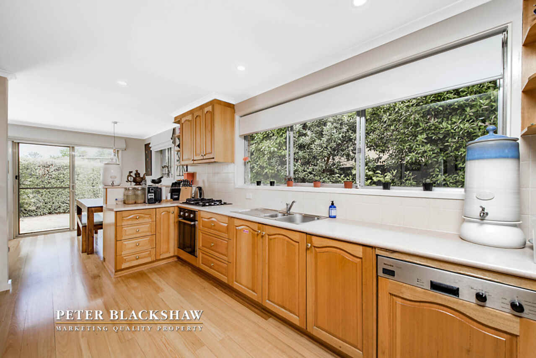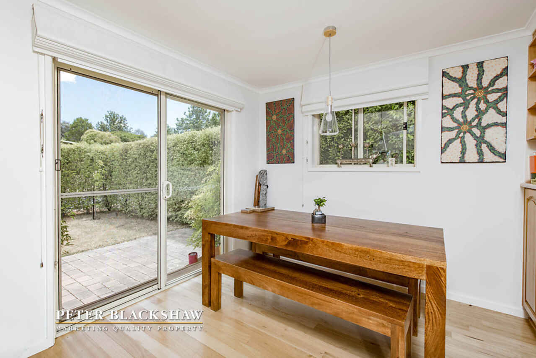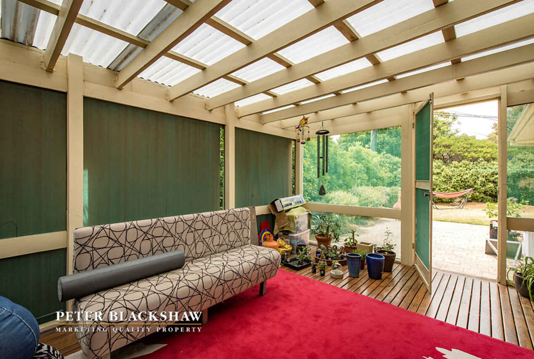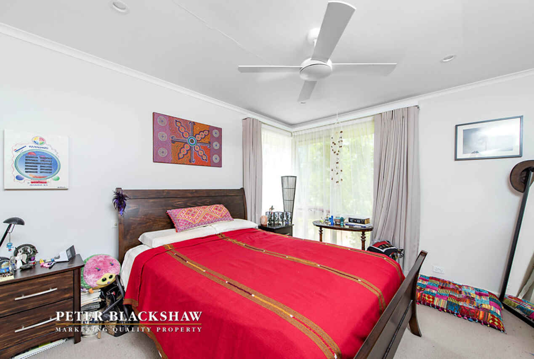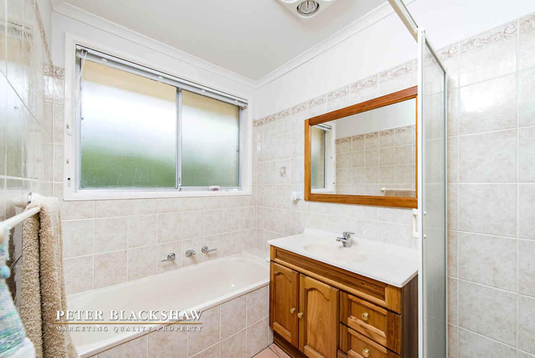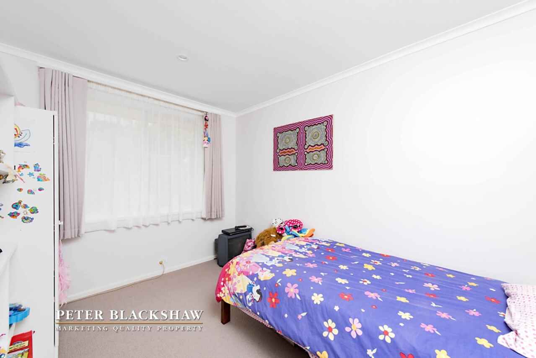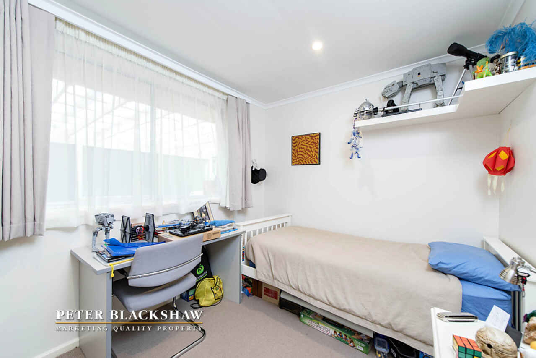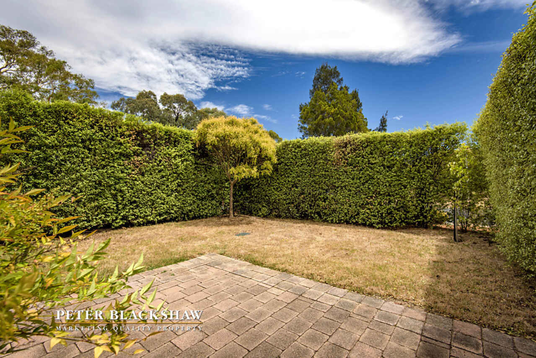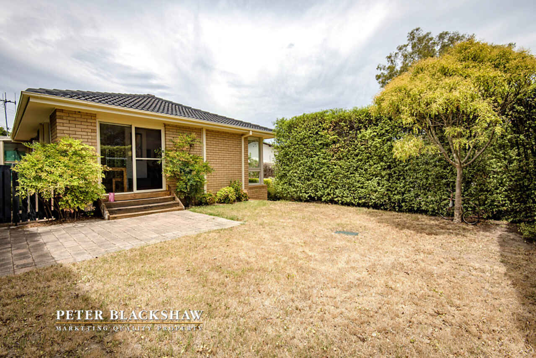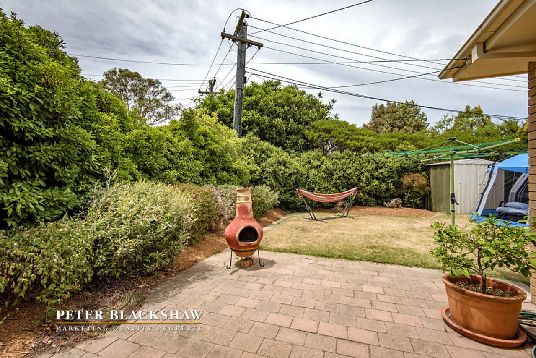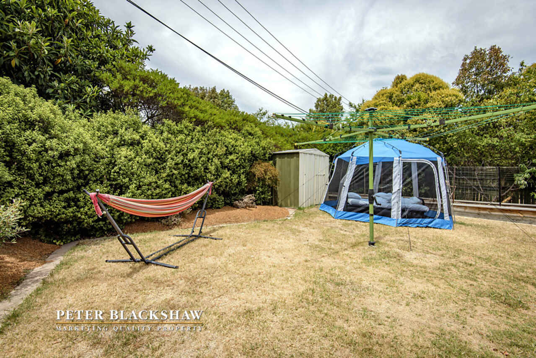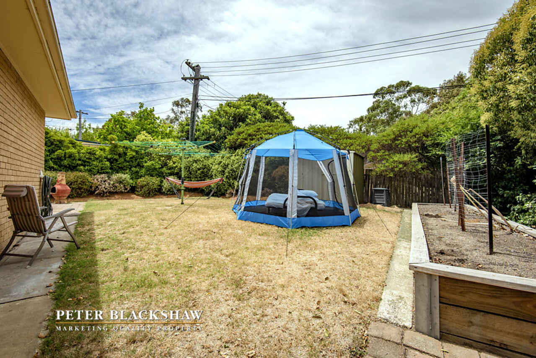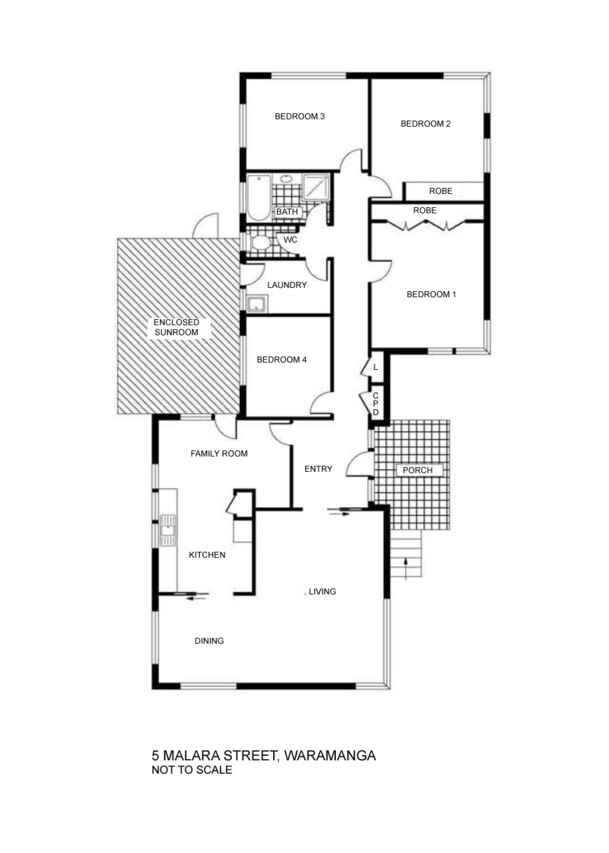An enviable location combined with refurbished living
Sold
Location
Lot 33/5 Malara Street
Waramanga ACT 2611
Details
4
1
2
EER: 1.5
House
Offers over $650,000
Land area: | 739 sqm (approx) |
Set back from the street and framed by mature hedges, this four bedroom renovated A V Jennings residence is sure to impress families who seek a quality lifestyle close to the important things in life.
The cleverly designed single level floor plan incorporates light filled living areas, Australian oak solid timber flooring and an extra large kitchen with an abundance of meal preparation space and storage that will make catering for the family easy.
An enclosed sun room creates an extra living haven ideal for entertaining with family and friends, whilst the large, private rear yard is the perfect setting for children's outdoor activities.
A double carport with a secure shed to the rear enhances this properties appeal.
They don't make them like they use to, and with large parcels of land in this popular suburb becoming hard to find - Don't let this exciting opportunity pass you by.
- Four bedroom A V Jennings, renovated residence
- Built 1970
- 143m2 approx. living
- Sun room
- Large private 739m2 level parcel of land
- Australian oak solid timber flooring
- Mitsubishi reverse cycle unit to living area
- LED down lights
- High quality Roman block out blinds with additional sheer roller blinds
- Miele integrated dishwasher
- Electrolux gas four burner cook top
- Flued rangehood
- Ceiling fan to main bedroom and built-in robes
- Ceiling fan to bedroom two with glass mirrored built-in robes
- Bosch gas hot water unit
- Double carport with additional storage shed and storage cage
Read MoreThe cleverly designed single level floor plan incorporates light filled living areas, Australian oak solid timber flooring and an extra large kitchen with an abundance of meal preparation space and storage that will make catering for the family easy.
An enclosed sun room creates an extra living haven ideal for entertaining with family and friends, whilst the large, private rear yard is the perfect setting for children's outdoor activities.
A double carport with a secure shed to the rear enhances this properties appeal.
They don't make them like they use to, and with large parcels of land in this popular suburb becoming hard to find - Don't let this exciting opportunity pass you by.
- Four bedroom A V Jennings, renovated residence
- Built 1970
- 143m2 approx. living
- Sun room
- Large private 739m2 level parcel of land
- Australian oak solid timber flooring
- Mitsubishi reverse cycle unit to living area
- LED down lights
- High quality Roman block out blinds with additional sheer roller blinds
- Miele integrated dishwasher
- Electrolux gas four burner cook top
- Flued rangehood
- Ceiling fan to main bedroom and built-in robes
- Ceiling fan to bedroom two with glass mirrored built-in robes
- Bosch gas hot water unit
- Double carport with additional storage shed and storage cage
Inspect
Contact agent
Listing agents
Set back from the street and framed by mature hedges, this four bedroom renovated A V Jennings residence is sure to impress families who seek a quality lifestyle close to the important things in life.
The cleverly designed single level floor plan incorporates light filled living areas, Australian oak solid timber flooring and an extra large kitchen with an abundance of meal preparation space and storage that will make catering for the family easy.
An enclosed sun room creates an extra living haven ideal for entertaining with family and friends, whilst the large, private rear yard is the perfect setting for children's outdoor activities.
A double carport with a secure shed to the rear enhances this properties appeal.
They don't make them like they use to, and with large parcels of land in this popular suburb becoming hard to find - Don't let this exciting opportunity pass you by.
- Four bedroom A V Jennings, renovated residence
- Built 1970
- 143m2 approx. living
- Sun room
- Large private 739m2 level parcel of land
- Australian oak solid timber flooring
- Mitsubishi reverse cycle unit to living area
- LED down lights
- High quality Roman block out blinds with additional sheer roller blinds
- Miele integrated dishwasher
- Electrolux gas four burner cook top
- Flued rangehood
- Ceiling fan to main bedroom and built-in robes
- Ceiling fan to bedroom two with glass mirrored built-in robes
- Bosch gas hot water unit
- Double carport with additional storage shed and storage cage
Read MoreThe cleverly designed single level floor plan incorporates light filled living areas, Australian oak solid timber flooring and an extra large kitchen with an abundance of meal preparation space and storage that will make catering for the family easy.
An enclosed sun room creates an extra living haven ideal for entertaining with family and friends, whilst the large, private rear yard is the perfect setting for children's outdoor activities.
A double carport with a secure shed to the rear enhances this properties appeal.
They don't make them like they use to, and with large parcels of land in this popular suburb becoming hard to find - Don't let this exciting opportunity pass you by.
- Four bedroom A V Jennings, renovated residence
- Built 1970
- 143m2 approx. living
- Sun room
- Large private 739m2 level parcel of land
- Australian oak solid timber flooring
- Mitsubishi reverse cycle unit to living area
- LED down lights
- High quality Roman block out blinds with additional sheer roller blinds
- Miele integrated dishwasher
- Electrolux gas four burner cook top
- Flued rangehood
- Ceiling fan to main bedroom and built-in robes
- Ceiling fan to bedroom two with glass mirrored built-in robes
- Bosch gas hot water unit
- Double carport with additional storage shed and storage cage
Location
Lot 33/5 Malara Street
Waramanga ACT 2611
Details
4
1
2
EER: 1.5
House
Offers over $650,000
Land area: | 739 sqm (approx) |
Set back from the street and framed by mature hedges, this four bedroom renovated A V Jennings residence is sure to impress families who seek a quality lifestyle close to the important things in life.
The cleverly designed single level floor plan incorporates light filled living areas, Australian oak solid timber flooring and an extra large kitchen with an abundance of meal preparation space and storage that will make catering for the family easy.
An enclosed sun room creates an extra living haven ideal for entertaining with family and friends, whilst the large, private rear yard is the perfect setting for children's outdoor activities.
A double carport with a secure shed to the rear enhances this properties appeal.
They don't make them like they use to, and with large parcels of land in this popular suburb becoming hard to find - Don't let this exciting opportunity pass you by.
- Four bedroom A V Jennings, renovated residence
- Built 1970
- 143m2 approx. living
- Sun room
- Large private 739m2 level parcel of land
- Australian oak solid timber flooring
- Mitsubishi reverse cycle unit to living area
- LED down lights
- High quality Roman block out blinds with additional sheer roller blinds
- Miele integrated dishwasher
- Electrolux gas four burner cook top
- Flued rangehood
- Ceiling fan to main bedroom and built-in robes
- Ceiling fan to bedroom two with glass mirrored built-in robes
- Bosch gas hot water unit
- Double carport with additional storage shed and storage cage
Read MoreThe cleverly designed single level floor plan incorporates light filled living areas, Australian oak solid timber flooring and an extra large kitchen with an abundance of meal preparation space and storage that will make catering for the family easy.
An enclosed sun room creates an extra living haven ideal for entertaining with family and friends, whilst the large, private rear yard is the perfect setting for children's outdoor activities.
A double carport with a secure shed to the rear enhances this properties appeal.
They don't make them like they use to, and with large parcels of land in this popular suburb becoming hard to find - Don't let this exciting opportunity pass you by.
- Four bedroom A V Jennings, renovated residence
- Built 1970
- 143m2 approx. living
- Sun room
- Large private 739m2 level parcel of land
- Australian oak solid timber flooring
- Mitsubishi reverse cycle unit to living area
- LED down lights
- High quality Roman block out blinds with additional sheer roller blinds
- Miele integrated dishwasher
- Electrolux gas four burner cook top
- Flued rangehood
- Ceiling fan to main bedroom and built-in robes
- Ceiling fan to bedroom two with glass mirrored built-in robes
- Bosch gas hot water unit
- Double carport with additional storage shed and storage cage
Inspect
Contact agent


