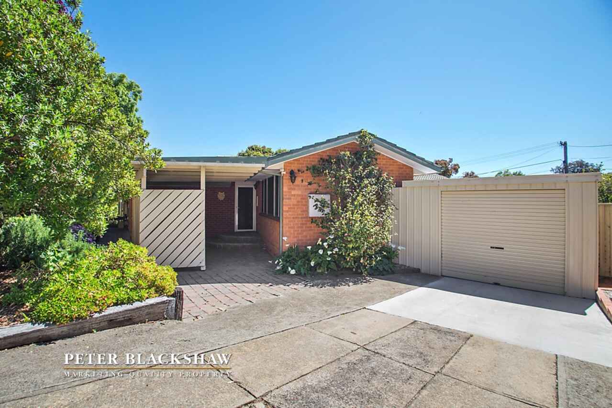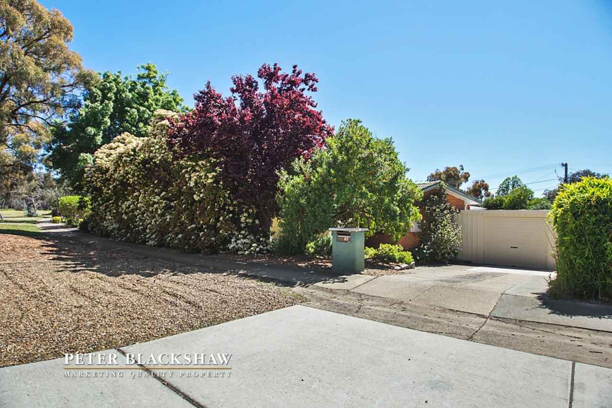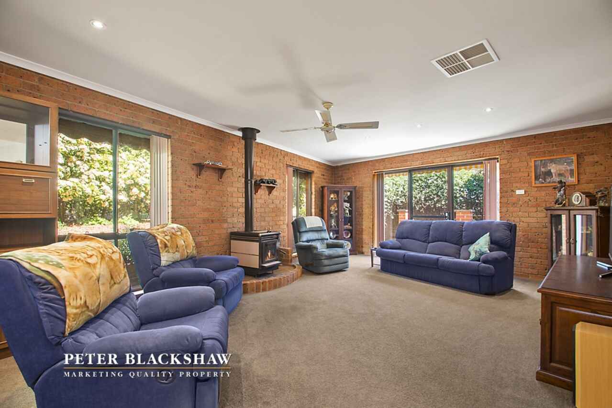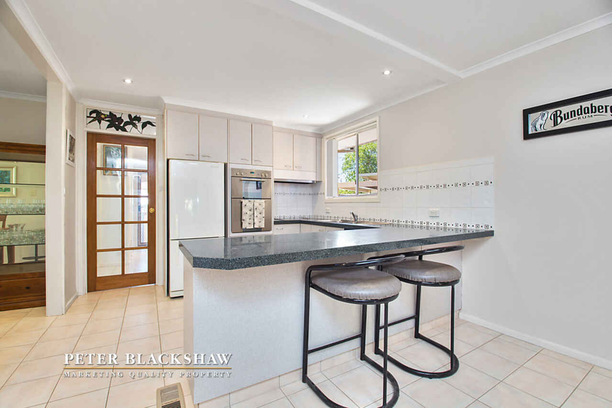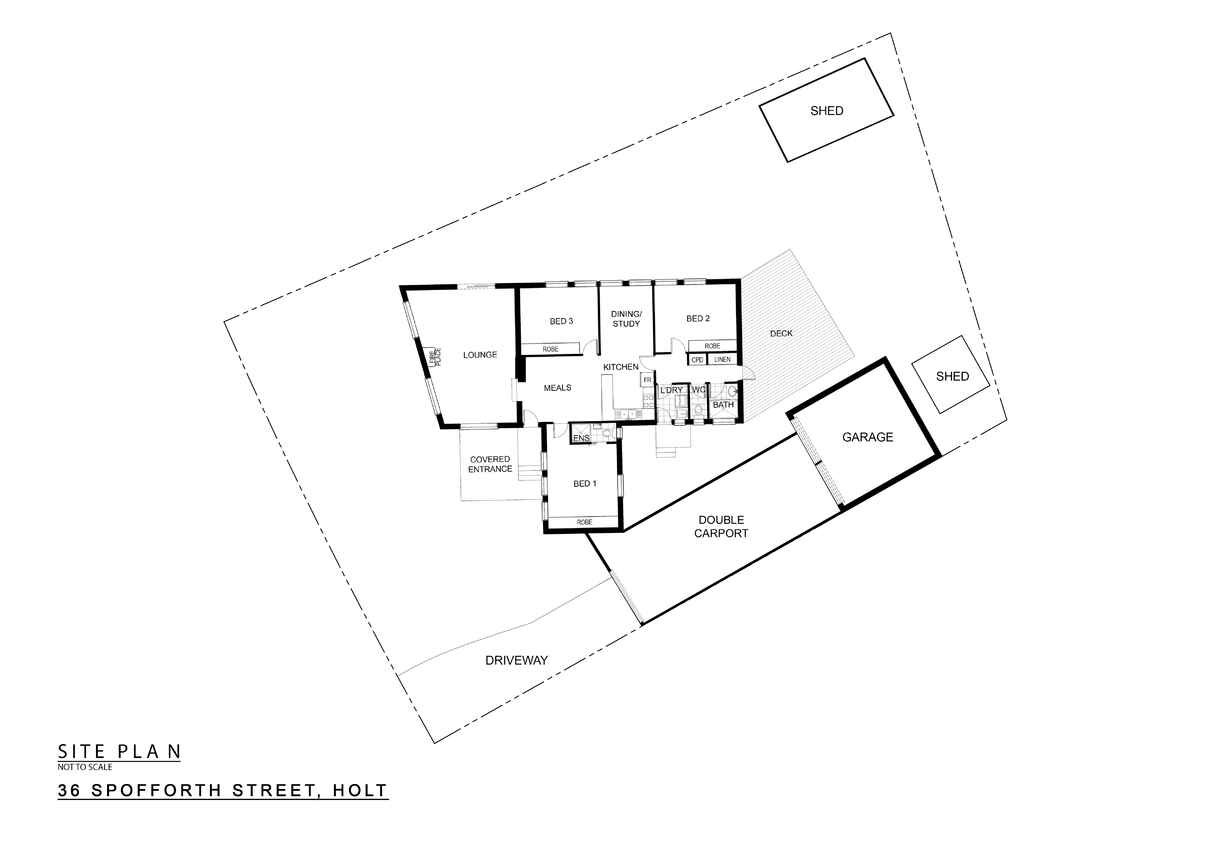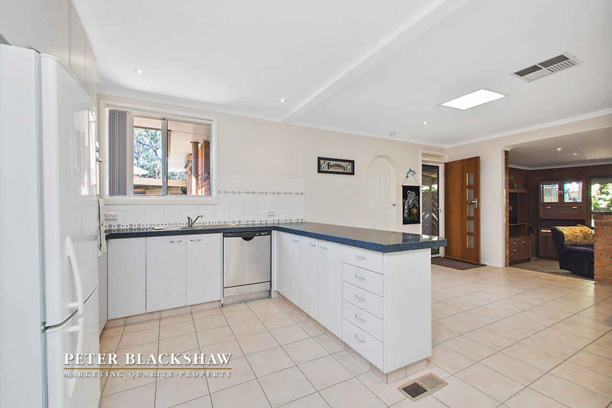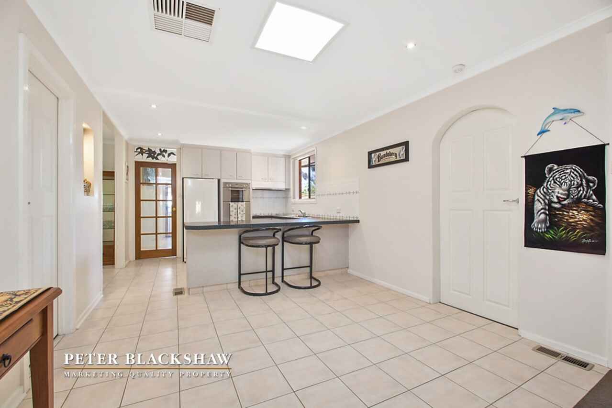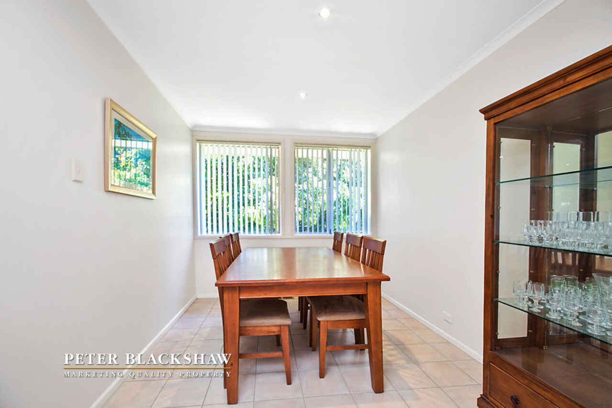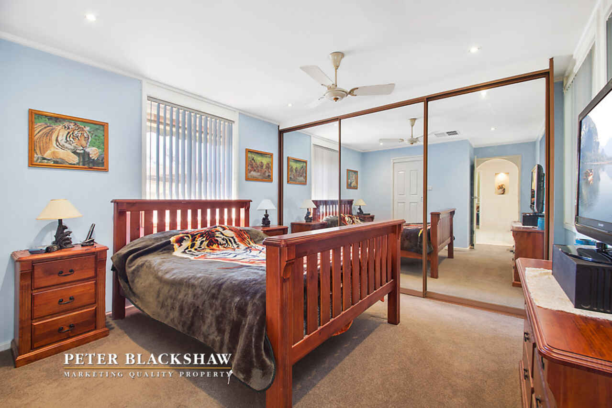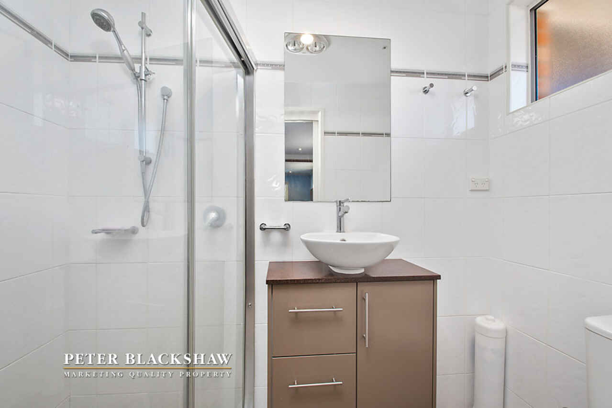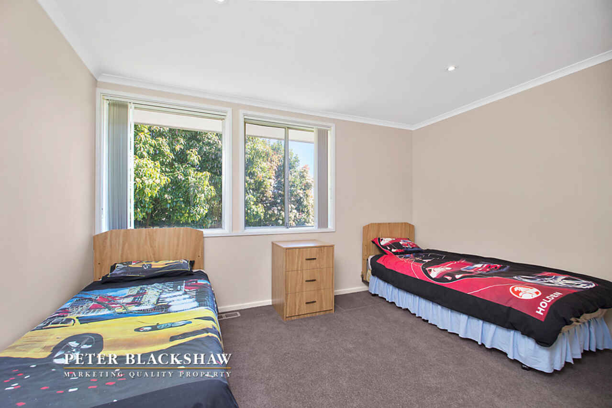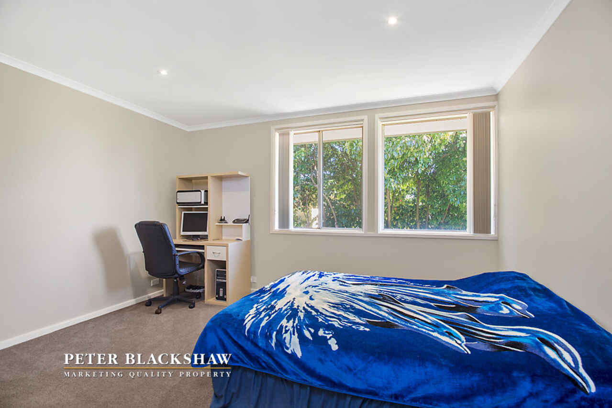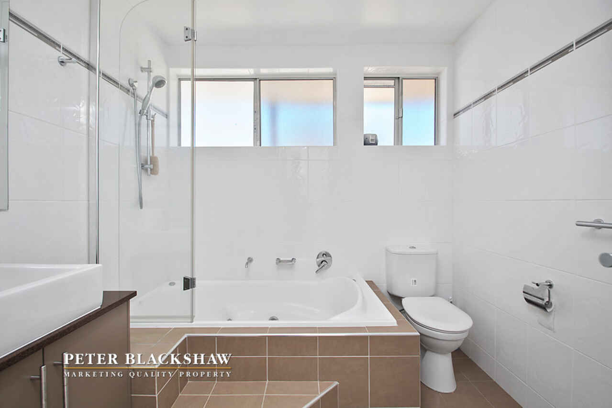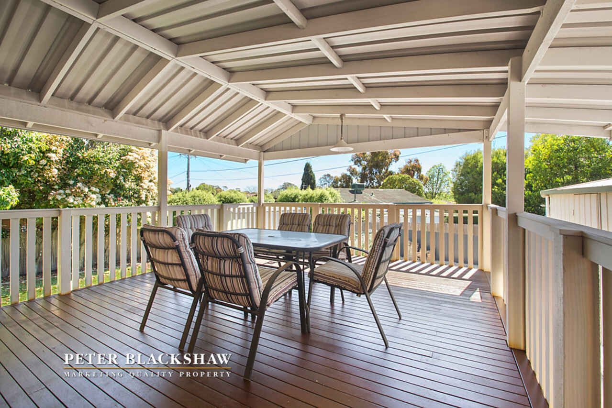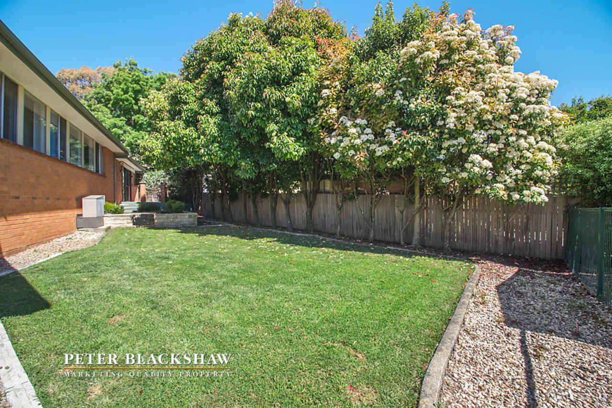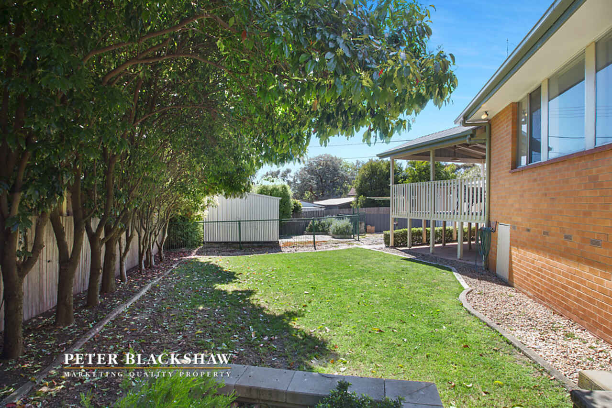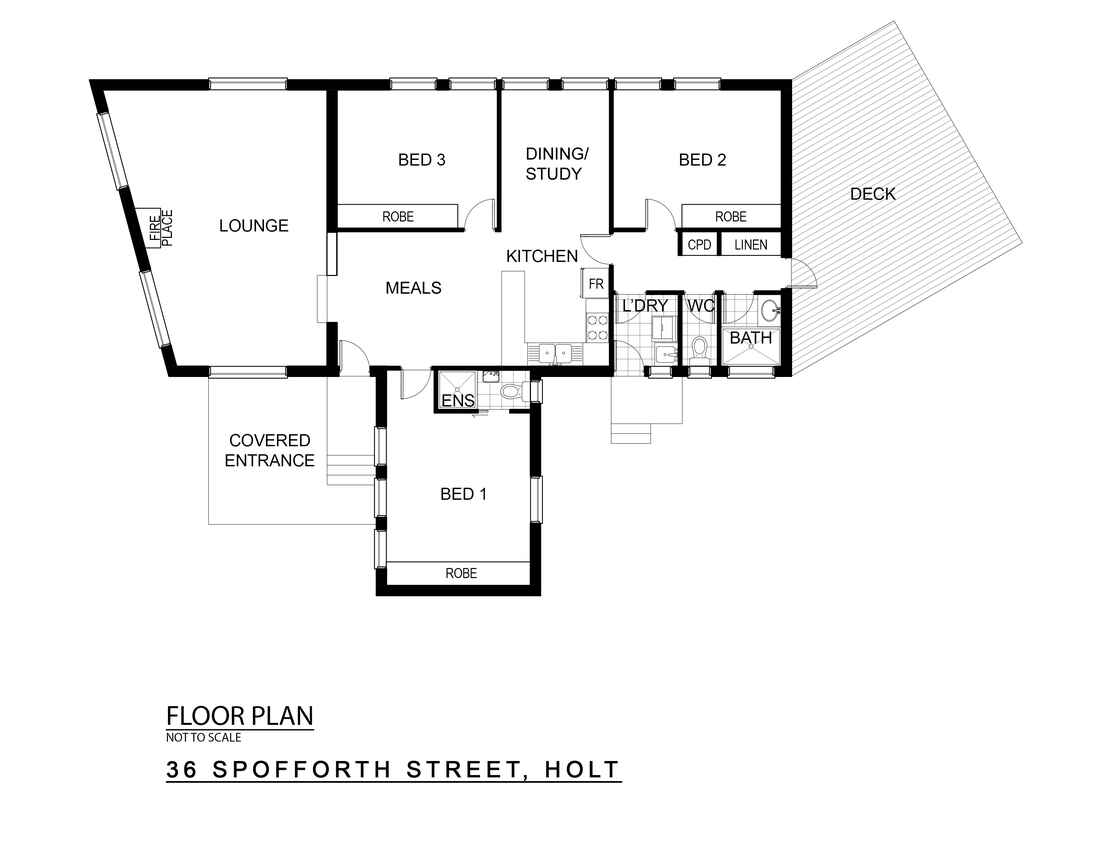Picture perfect
Sold
Location
Lot 34/36 Spofforth Street
Holt ACT 2615
Details
3
2
4
EER: 1.5
House
Offers over $520,000
Rates: | $1,956.80 annually |
Land area: | 774 sqm (approx) |
Building size: | 146.5 sqm (approx) |
Situated across from the Magpies Golf Course is this tastefully updated, 3 bedroom ensuite home positioned on a large level 775m2 block and is perfect for young families, tradespeople and motor enthusiasts.
Beyond the private entry, the versatile floor plan offers a large sunken carpeted lounge room that features a cosy fireplace which efficiently heats the entire house throughout the cooler months.
The modern and well-designed kitchen offers stone benchtops, plenty of storage space and carefully selected stainless steel appliances including a Fisher & Paykel dishwasher and a Tuscany oven.
The large main bedroom is segregated from the others featuring a full length built-in robe and an ensuite with floor to ceiling tiles while the other generously sized bedrooms also include built-in robes.
There is an abundance of storage, work space and parking space, including a huge rear double garage 'man shed', a workshop/home office which are all connected to a power source. There is also a secure storage shed behind the detached double garage, as well as an enclosed double tandem carport. The sheds, garage and covered entertaining deck are perfectly positioned and are surrounded by established trees, still allowing plenty of space for the children and pets to enjoy the level grassed backyard.
Conveniently located only a short walk to Holt IGA and Magpies Golf Club and a short drive to Kippax Fair shopping centre and Westfield Belconnen.
Key features;
- 775m2 block
- 146.5m2 of living area
- Sunken lounge room with combustion fireplace
- Open plan kitchen and meals area
- Stainless steel Fisher & Paykel dishwasher and Tuscany oven
- Electric cooktop
- Study/dining room
- Segregated main bedroom with built-in robe and ceiling fan
- Ensuite with floor to ceiling tiles
- Bedrooms 2 and 3 with built-in robe
- Main bathroom with spa bath floor to ceiling tiles
- Family sized laundry with plenty of bench space
- Ducted heating and evaporative cooling
- Large covered entertaining deck
- Spacious grassed rear yard
- Enclosed tandem carport
- Colourbond detached double garage with own power source
- Secure large workshop/shed
- Secure shed behind garage
- Storage space underneath deck
- Large water tank
Read MoreBeyond the private entry, the versatile floor plan offers a large sunken carpeted lounge room that features a cosy fireplace which efficiently heats the entire house throughout the cooler months.
The modern and well-designed kitchen offers stone benchtops, plenty of storage space and carefully selected stainless steel appliances including a Fisher & Paykel dishwasher and a Tuscany oven.
The large main bedroom is segregated from the others featuring a full length built-in robe and an ensuite with floor to ceiling tiles while the other generously sized bedrooms also include built-in robes.
There is an abundance of storage, work space and parking space, including a huge rear double garage 'man shed', a workshop/home office which are all connected to a power source. There is also a secure storage shed behind the detached double garage, as well as an enclosed double tandem carport. The sheds, garage and covered entertaining deck are perfectly positioned and are surrounded by established trees, still allowing plenty of space for the children and pets to enjoy the level grassed backyard.
Conveniently located only a short walk to Holt IGA and Magpies Golf Club and a short drive to Kippax Fair shopping centre and Westfield Belconnen.
Key features;
- 775m2 block
- 146.5m2 of living area
- Sunken lounge room with combustion fireplace
- Open plan kitchen and meals area
- Stainless steel Fisher & Paykel dishwasher and Tuscany oven
- Electric cooktop
- Study/dining room
- Segregated main bedroom with built-in robe and ceiling fan
- Ensuite with floor to ceiling tiles
- Bedrooms 2 and 3 with built-in robe
- Main bathroom with spa bath floor to ceiling tiles
- Family sized laundry with plenty of bench space
- Ducted heating and evaporative cooling
- Large covered entertaining deck
- Spacious grassed rear yard
- Enclosed tandem carport
- Colourbond detached double garage with own power source
- Secure large workshop/shed
- Secure shed behind garage
- Storage space underneath deck
- Large water tank
Inspect
Contact agent
Listing agents
Situated across from the Magpies Golf Course is this tastefully updated, 3 bedroom ensuite home positioned on a large level 775m2 block and is perfect for young families, tradespeople and motor enthusiasts.
Beyond the private entry, the versatile floor plan offers a large sunken carpeted lounge room that features a cosy fireplace which efficiently heats the entire house throughout the cooler months.
The modern and well-designed kitchen offers stone benchtops, plenty of storage space and carefully selected stainless steel appliances including a Fisher & Paykel dishwasher and a Tuscany oven.
The large main bedroom is segregated from the others featuring a full length built-in robe and an ensuite with floor to ceiling tiles while the other generously sized bedrooms also include built-in robes.
There is an abundance of storage, work space and parking space, including a huge rear double garage 'man shed', a workshop/home office which are all connected to a power source. There is also a secure storage shed behind the detached double garage, as well as an enclosed double tandem carport. The sheds, garage and covered entertaining deck are perfectly positioned and are surrounded by established trees, still allowing plenty of space for the children and pets to enjoy the level grassed backyard.
Conveniently located only a short walk to Holt IGA and Magpies Golf Club and a short drive to Kippax Fair shopping centre and Westfield Belconnen.
Key features;
- 775m2 block
- 146.5m2 of living area
- Sunken lounge room with combustion fireplace
- Open plan kitchen and meals area
- Stainless steel Fisher & Paykel dishwasher and Tuscany oven
- Electric cooktop
- Study/dining room
- Segregated main bedroom with built-in robe and ceiling fan
- Ensuite with floor to ceiling tiles
- Bedrooms 2 and 3 with built-in robe
- Main bathroom with spa bath floor to ceiling tiles
- Family sized laundry with plenty of bench space
- Ducted heating and evaporative cooling
- Large covered entertaining deck
- Spacious grassed rear yard
- Enclosed tandem carport
- Colourbond detached double garage with own power source
- Secure large workshop/shed
- Secure shed behind garage
- Storage space underneath deck
- Large water tank
Read MoreBeyond the private entry, the versatile floor plan offers a large sunken carpeted lounge room that features a cosy fireplace which efficiently heats the entire house throughout the cooler months.
The modern and well-designed kitchen offers stone benchtops, plenty of storage space and carefully selected stainless steel appliances including a Fisher & Paykel dishwasher and a Tuscany oven.
The large main bedroom is segregated from the others featuring a full length built-in robe and an ensuite with floor to ceiling tiles while the other generously sized bedrooms also include built-in robes.
There is an abundance of storage, work space and parking space, including a huge rear double garage 'man shed', a workshop/home office which are all connected to a power source. There is also a secure storage shed behind the detached double garage, as well as an enclosed double tandem carport. The sheds, garage and covered entertaining deck are perfectly positioned and are surrounded by established trees, still allowing plenty of space for the children and pets to enjoy the level grassed backyard.
Conveniently located only a short walk to Holt IGA and Magpies Golf Club and a short drive to Kippax Fair shopping centre and Westfield Belconnen.
Key features;
- 775m2 block
- 146.5m2 of living area
- Sunken lounge room with combustion fireplace
- Open plan kitchen and meals area
- Stainless steel Fisher & Paykel dishwasher and Tuscany oven
- Electric cooktop
- Study/dining room
- Segregated main bedroom with built-in robe and ceiling fan
- Ensuite with floor to ceiling tiles
- Bedrooms 2 and 3 with built-in robe
- Main bathroom with spa bath floor to ceiling tiles
- Family sized laundry with plenty of bench space
- Ducted heating and evaporative cooling
- Large covered entertaining deck
- Spacious grassed rear yard
- Enclosed tandem carport
- Colourbond detached double garage with own power source
- Secure large workshop/shed
- Secure shed behind garage
- Storage space underneath deck
- Large water tank
Location
Lot 34/36 Spofforth Street
Holt ACT 2615
Details
3
2
4
EER: 1.5
House
Offers over $520,000
Rates: | $1,956.80 annually |
Land area: | 774 sqm (approx) |
Building size: | 146.5 sqm (approx) |
Situated across from the Magpies Golf Course is this tastefully updated, 3 bedroom ensuite home positioned on a large level 775m2 block and is perfect for young families, tradespeople and motor enthusiasts.
Beyond the private entry, the versatile floor plan offers a large sunken carpeted lounge room that features a cosy fireplace which efficiently heats the entire house throughout the cooler months.
The modern and well-designed kitchen offers stone benchtops, plenty of storage space and carefully selected stainless steel appliances including a Fisher & Paykel dishwasher and a Tuscany oven.
The large main bedroom is segregated from the others featuring a full length built-in robe and an ensuite with floor to ceiling tiles while the other generously sized bedrooms also include built-in robes.
There is an abundance of storage, work space and parking space, including a huge rear double garage 'man shed', a workshop/home office which are all connected to a power source. There is also a secure storage shed behind the detached double garage, as well as an enclosed double tandem carport. The sheds, garage and covered entertaining deck are perfectly positioned and are surrounded by established trees, still allowing plenty of space for the children and pets to enjoy the level grassed backyard.
Conveniently located only a short walk to Holt IGA and Magpies Golf Club and a short drive to Kippax Fair shopping centre and Westfield Belconnen.
Key features;
- 775m2 block
- 146.5m2 of living area
- Sunken lounge room with combustion fireplace
- Open plan kitchen and meals area
- Stainless steel Fisher & Paykel dishwasher and Tuscany oven
- Electric cooktop
- Study/dining room
- Segregated main bedroom with built-in robe and ceiling fan
- Ensuite with floor to ceiling tiles
- Bedrooms 2 and 3 with built-in robe
- Main bathroom with spa bath floor to ceiling tiles
- Family sized laundry with plenty of bench space
- Ducted heating and evaporative cooling
- Large covered entertaining deck
- Spacious grassed rear yard
- Enclosed tandem carport
- Colourbond detached double garage with own power source
- Secure large workshop/shed
- Secure shed behind garage
- Storage space underneath deck
- Large water tank
Read MoreBeyond the private entry, the versatile floor plan offers a large sunken carpeted lounge room that features a cosy fireplace which efficiently heats the entire house throughout the cooler months.
The modern and well-designed kitchen offers stone benchtops, plenty of storage space and carefully selected stainless steel appliances including a Fisher & Paykel dishwasher and a Tuscany oven.
The large main bedroom is segregated from the others featuring a full length built-in robe and an ensuite with floor to ceiling tiles while the other generously sized bedrooms also include built-in robes.
There is an abundance of storage, work space and parking space, including a huge rear double garage 'man shed', a workshop/home office which are all connected to a power source. There is also a secure storage shed behind the detached double garage, as well as an enclosed double tandem carport. The sheds, garage and covered entertaining deck are perfectly positioned and are surrounded by established trees, still allowing plenty of space for the children and pets to enjoy the level grassed backyard.
Conveniently located only a short walk to Holt IGA and Magpies Golf Club and a short drive to Kippax Fair shopping centre and Westfield Belconnen.
Key features;
- 775m2 block
- 146.5m2 of living area
- Sunken lounge room with combustion fireplace
- Open plan kitchen and meals area
- Stainless steel Fisher & Paykel dishwasher and Tuscany oven
- Electric cooktop
- Study/dining room
- Segregated main bedroom with built-in robe and ceiling fan
- Ensuite with floor to ceiling tiles
- Bedrooms 2 and 3 with built-in robe
- Main bathroom with spa bath floor to ceiling tiles
- Family sized laundry with plenty of bench space
- Ducted heating and evaporative cooling
- Large covered entertaining deck
- Spacious grassed rear yard
- Enclosed tandem carport
- Colourbond detached double garage with own power source
- Secure large workshop/shed
- Secure shed behind garage
- Storage space underneath deck
- Large water tank
Inspect
Contact agent


