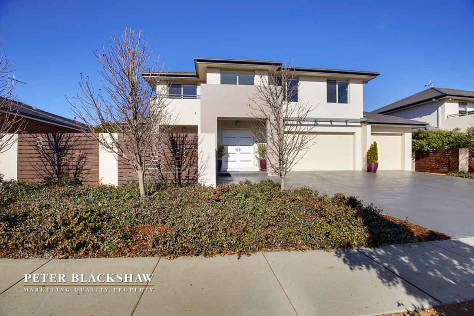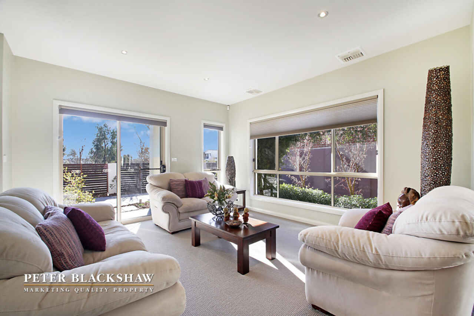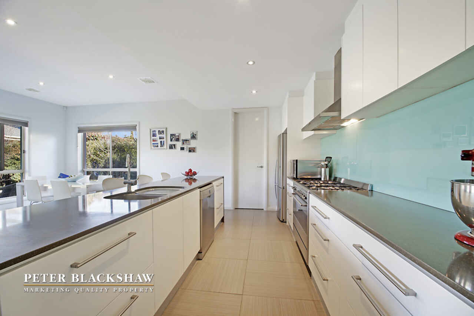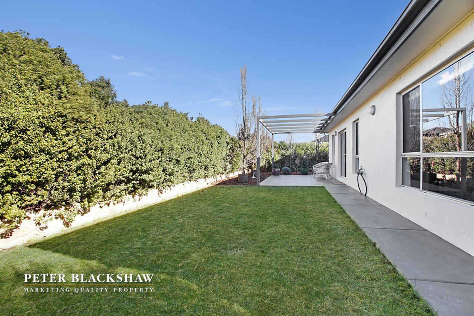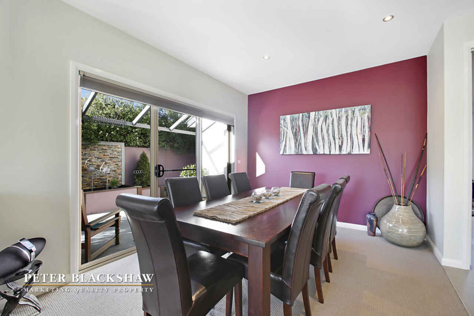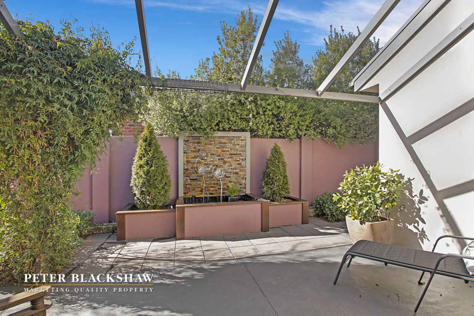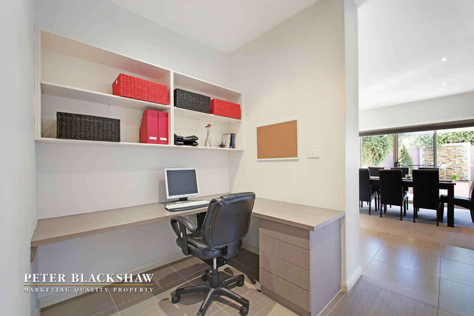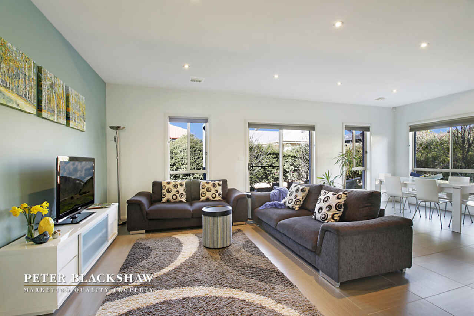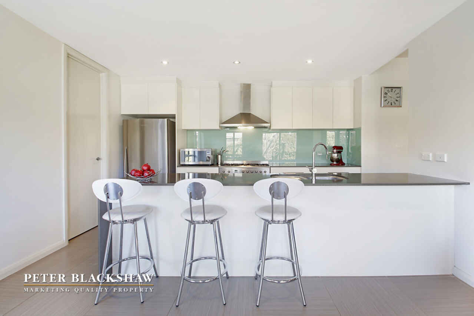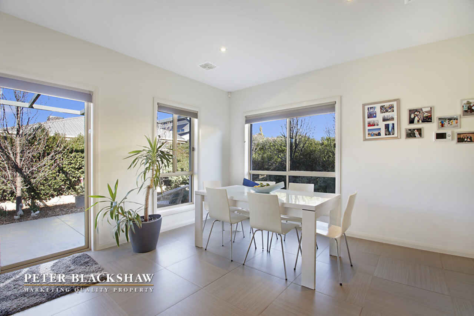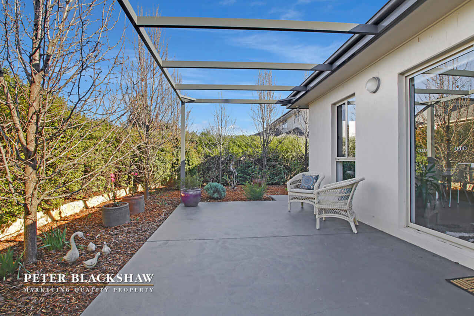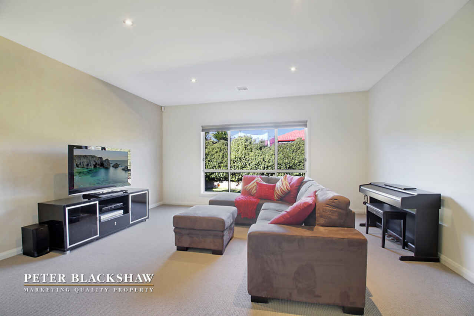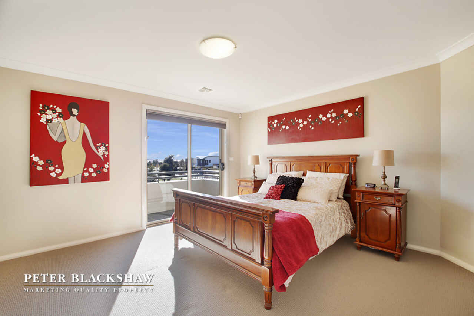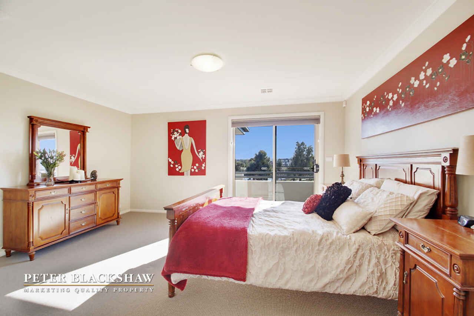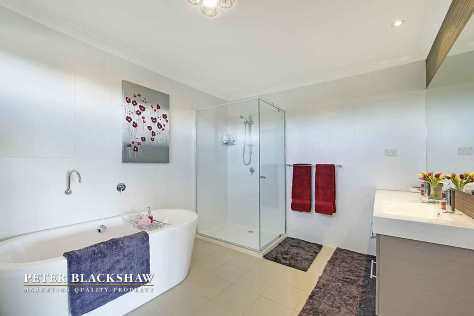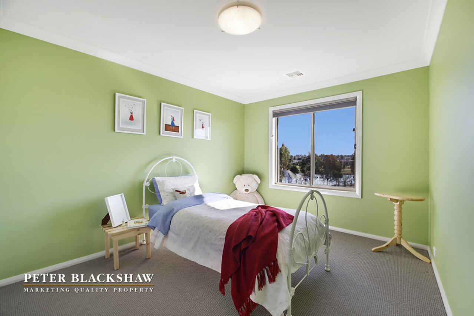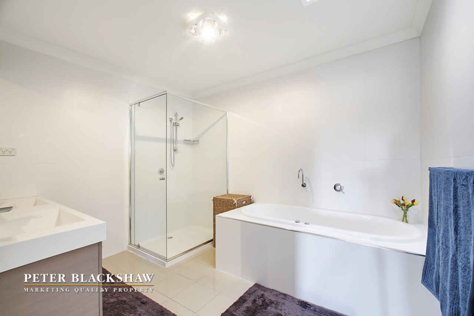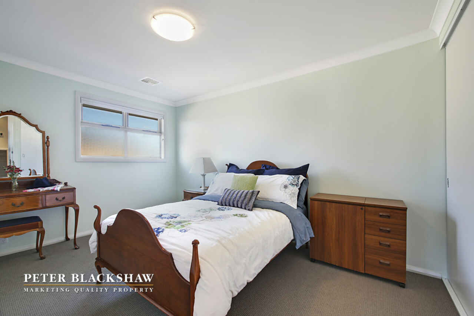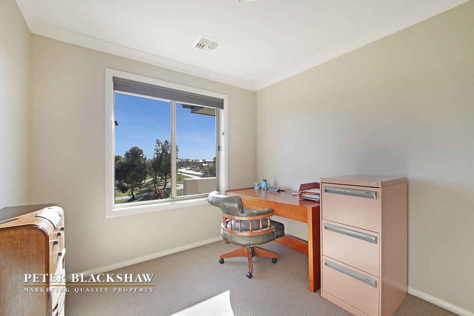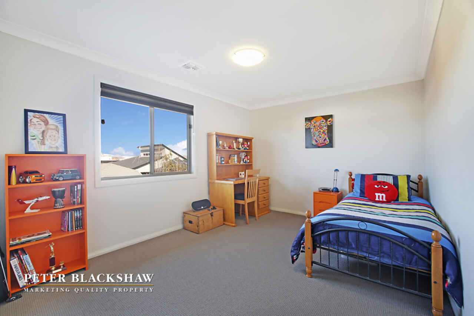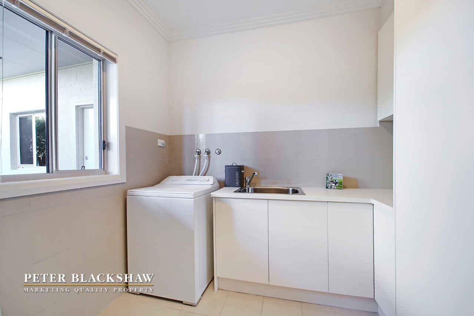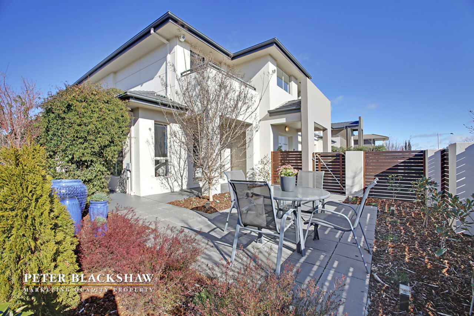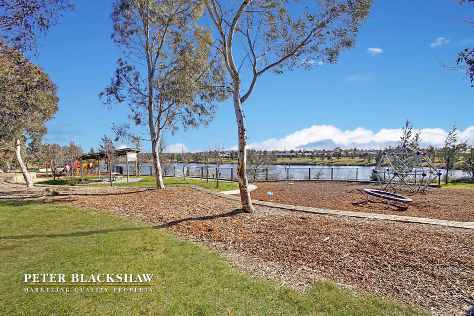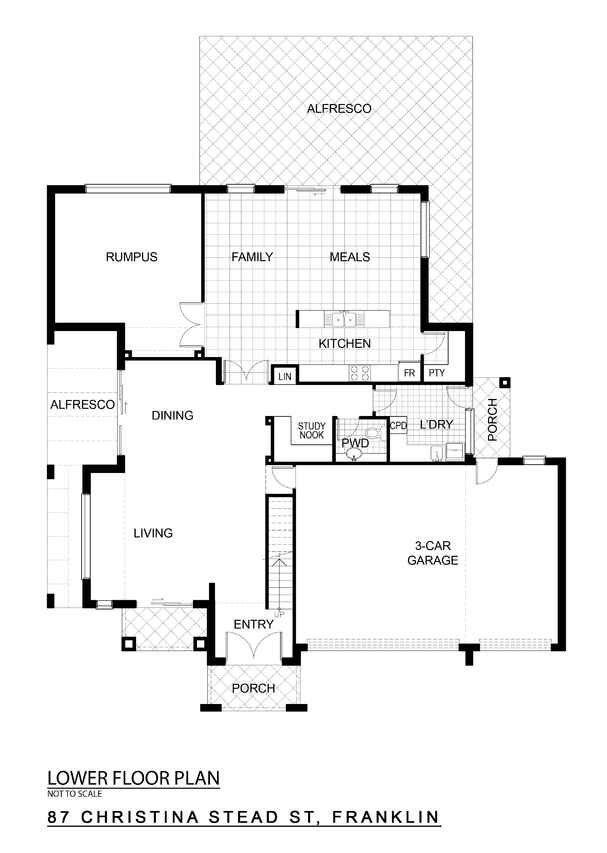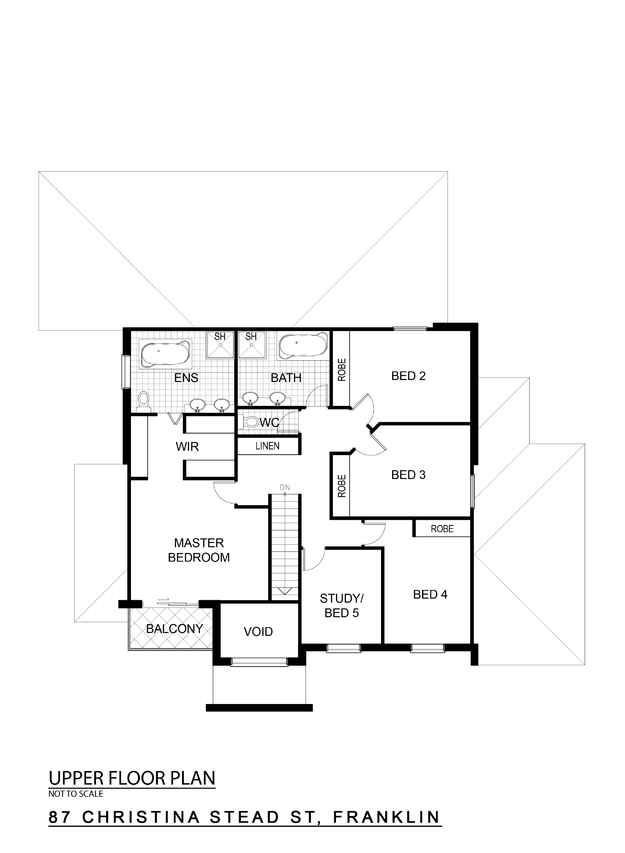An impressive home and wonderful lifestyle
Sold
Location
Lot 35/87 Christina Stead Street
Franklin ACT 2913
Details
4
2
3
EER: 5
House
Auction Saturday, 22 Aug 12:30 PM On-Site
Rates: | $3,158.20 annually |
Land area: | 645.1 sqm (approx) |
Building size: | 354 sqm (approx) |
Perfectly positioned opposite acres of parkland complete with pond and children’s play-ground this home provides an idyllic lifestyle.
Stepping into the property through the double height entrance you immediately appreciate the large proportions and quality finishes this home has to offer.
The ground floor provides an abundance of segregated living space that will meet the needs of any family configuration. Set to the front is the large formal lounge and dining, study nook with built-in cabinetry, huge laundry and powder room. The rear of the home features a stunning kitchen, family room and meals area all overlooking the established and private rear gardens.
The delightful kitchen offers stone waterfall benchtops, glass splashbacks, 900mm oven with 6 burner gas cooktop, walk-in pantry and a Bosch dishwasher. Completing the functional ground floor living area is a huge rumpus/media room.
Following the hardwood stairs with glass balustrades to the upper level you'll find 4 bedrooms all with built-in robes plus a study or 5th bedroom. The spacious master bedroom features a walk-in robe, an impressive ensuite with freestanding bath and has a north facing private balcony overlooking the parkland, playground and pond.
Entertaining family and friends will be a delight all year round with the home offering 3 separate outdoor living spaces plus a large rear grassed area for the kids to play. The thoughtfully designed and mature gardens including a tranquil water feature surround the home and provide a wonderful outlook from the various living areas.
Completing the package of this impressive home is the 3 car garage, all situated on a generous 645m2 level block.
Perfectly located close to schools, public transport, convenient shopping, Gungahlin Drive extension, Horse Park Drive, Gungahlin Town Centre, Canberra City and Belconnen. Don’t miss out on this fantastic opportunity to secure not only a family home, but a quality lifestyle in highly sought after Franklin.
Features:
- 292m2 of internal living, 62m2 garage, totalling 354m2
- 645m2 block
- 3 car garage
- North facing home
- 2.7m ceilings to downstairs
- Luxaflex Duette blinds throughout
- Main bathroom with spa and double basins
- Ducted gas heating with add-on cooling
- Solid hardwood timber internal staircase with glass balustrades
- Views to Black Mountain Tower from upstairs bedroom
- NBN installed with Cat 5 cabling
- 3 outdoor living areas
- Video intercom system
Read MoreStepping into the property through the double height entrance you immediately appreciate the large proportions and quality finishes this home has to offer.
The ground floor provides an abundance of segregated living space that will meet the needs of any family configuration. Set to the front is the large formal lounge and dining, study nook with built-in cabinetry, huge laundry and powder room. The rear of the home features a stunning kitchen, family room and meals area all overlooking the established and private rear gardens.
The delightful kitchen offers stone waterfall benchtops, glass splashbacks, 900mm oven with 6 burner gas cooktop, walk-in pantry and a Bosch dishwasher. Completing the functional ground floor living area is a huge rumpus/media room.
Following the hardwood stairs with glass balustrades to the upper level you'll find 4 bedrooms all with built-in robes plus a study or 5th bedroom. The spacious master bedroom features a walk-in robe, an impressive ensuite with freestanding bath and has a north facing private balcony overlooking the parkland, playground and pond.
Entertaining family and friends will be a delight all year round with the home offering 3 separate outdoor living spaces plus a large rear grassed area for the kids to play. The thoughtfully designed and mature gardens including a tranquil water feature surround the home and provide a wonderful outlook from the various living areas.
Completing the package of this impressive home is the 3 car garage, all situated on a generous 645m2 level block.
Perfectly located close to schools, public transport, convenient shopping, Gungahlin Drive extension, Horse Park Drive, Gungahlin Town Centre, Canberra City and Belconnen. Don’t miss out on this fantastic opportunity to secure not only a family home, but a quality lifestyle in highly sought after Franklin.
Features:
- 292m2 of internal living, 62m2 garage, totalling 354m2
- 645m2 block
- 3 car garage
- North facing home
- 2.7m ceilings to downstairs
- Luxaflex Duette blinds throughout
- Main bathroom with spa and double basins
- Ducted gas heating with add-on cooling
- Solid hardwood timber internal staircase with glass balustrades
- Views to Black Mountain Tower from upstairs bedroom
- NBN installed with Cat 5 cabling
- 3 outdoor living areas
- Video intercom system
Inspect
Contact agent
Listing agents
Perfectly positioned opposite acres of parkland complete with pond and children’s play-ground this home provides an idyllic lifestyle.
Stepping into the property through the double height entrance you immediately appreciate the large proportions and quality finishes this home has to offer.
The ground floor provides an abundance of segregated living space that will meet the needs of any family configuration. Set to the front is the large formal lounge and dining, study nook with built-in cabinetry, huge laundry and powder room. The rear of the home features a stunning kitchen, family room and meals area all overlooking the established and private rear gardens.
The delightful kitchen offers stone waterfall benchtops, glass splashbacks, 900mm oven with 6 burner gas cooktop, walk-in pantry and a Bosch dishwasher. Completing the functional ground floor living area is a huge rumpus/media room.
Following the hardwood stairs with glass balustrades to the upper level you'll find 4 bedrooms all with built-in robes plus a study or 5th bedroom. The spacious master bedroom features a walk-in robe, an impressive ensuite with freestanding bath and has a north facing private balcony overlooking the parkland, playground and pond.
Entertaining family and friends will be a delight all year round with the home offering 3 separate outdoor living spaces plus a large rear grassed area for the kids to play. The thoughtfully designed and mature gardens including a tranquil water feature surround the home and provide a wonderful outlook from the various living areas.
Completing the package of this impressive home is the 3 car garage, all situated on a generous 645m2 level block.
Perfectly located close to schools, public transport, convenient shopping, Gungahlin Drive extension, Horse Park Drive, Gungahlin Town Centre, Canberra City and Belconnen. Don’t miss out on this fantastic opportunity to secure not only a family home, but a quality lifestyle in highly sought after Franklin.
Features:
- 292m2 of internal living, 62m2 garage, totalling 354m2
- 645m2 block
- 3 car garage
- North facing home
- 2.7m ceilings to downstairs
- Luxaflex Duette blinds throughout
- Main bathroom with spa and double basins
- Ducted gas heating with add-on cooling
- Solid hardwood timber internal staircase with glass balustrades
- Views to Black Mountain Tower from upstairs bedroom
- NBN installed with Cat 5 cabling
- 3 outdoor living areas
- Video intercom system
Read MoreStepping into the property through the double height entrance you immediately appreciate the large proportions and quality finishes this home has to offer.
The ground floor provides an abundance of segregated living space that will meet the needs of any family configuration. Set to the front is the large formal lounge and dining, study nook with built-in cabinetry, huge laundry and powder room. The rear of the home features a stunning kitchen, family room and meals area all overlooking the established and private rear gardens.
The delightful kitchen offers stone waterfall benchtops, glass splashbacks, 900mm oven with 6 burner gas cooktop, walk-in pantry and a Bosch dishwasher. Completing the functional ground floor living area is a huge rumpus/media room.
Following the hardwood stairs with glass balustrades to the upper level you'll find 4 bedrooms all with built-in robes plus a study or 5th bedroom. The spacious master bedroom features a walk-in robe, an impressive ensuite with freestanding bath and has a north facing private balcony overlooking the parkland, playground and pond.
Entertaining family and friends will be a delight all year round with the home offering 3 separate outdoor living spaces plus a large rear grassed area for the kids to play. The thoughtfully designed and mature gardens including a tranquil water feature surround the home and provide a wonderful outlook from the various living areas.
Completing the package of this impressive home is the 3 car garage, all situated on a generous 645m2 level block.
Perfectly located close to schools, public transport, convenient shopping, Gungahlin Drive extension, Horse Park Drive, Gungahlin Town Centre, Canberra City and Belconnen. Don’t miss out on this fantastic opportunity to secure not only a family home, but a quality lifestyle in highly sought after Franklin.
Features:
- 292m2 of internal living, 62m2 garage, totalling 354m2
- 645m2 block
- 3 car garage
- North facing home
- 2.7m ceilings to downstairs
- Luxaflex Duette blinds throughout
- Main bathroom with spa and double basins
- Ducted gas heating with add-on cooling
- Solid hardwood timber internal staircase with glass balustrades
- Views to Black Mountain Tower from upstairs bedroom
- NBN installed with Cat 5 cabling
- 3 outdoor living areas
- Video intercom system
Location
Lot 35/87 Christina Stead Street
Franklin ACT 2913
Details
4
2
3
EER: 5
House
Auction Saturday, 22 Aug 12:30 PM On-Site
Rates: | $3,158.20 annually |
Land area: | 645.1 sqm (approx) |
Building size: | 354 sqm (approx) |
Perfectly positioned opposite acres of parkland complete with pond and children’s play-ground this home provides an idyllic lifestyle.
Stepping into the property through the double height entrance you immediately appreciate the large proportions and quality finishes this home has to offer.
The ground floor provides an abundance of segregated living space that will meet the needs of any family configuration. Set to the front is the large formal lounge and dining, study nook with built-in cabinetry, huge laundry and powder room. The rear of the home features a stunning kitchen, family room and meals area all overlooking the established and private rear gardens.
The delightful kitchen offers stone waterfall benchtops, glass splashbacks, 900mm oven with 6 burner gas cooktop, walk-in pantry and a Bosch dishwasher. Completing the functional ground floor living area is a huge rumpus/media room.
Following the hardwood stairs with glass balustrades to the upper level you'll find 4 bedrooms all with built-in robes plus a study or 5th bedroom. The spacious master bedroom features a walk-in robe, an impressive ensuite with freestanding bath and has a north facing private balcony overlooking the parkland, playground and pond.
Entertaining family and friends will be a delight all year round with the home offering 3 separate outdoor living spaces plus a large rear grassed area for the kids to play. The thoughtfully designed and mature gardens including a tranquil water feature surround the home and provide a wonderful outlook from the various living areas.
Completing the package of this impressive home is the 3 car garage, all situated on a generous 645m2 level block.
Perfectly located close to schools, public transport, convenient shopping, Gungahlin Drive extension, Horse Park Drive, Gungahlin Town Centre, Canberra City and Belconnen. Don’t miss out on this fantastic opportunity to secure not only a family home, but a quality lifestyle in highly sought after Franklin.
Features:
- 292m2 of internal living, 62m2 garage, totalling 354m2
- 645m2 block
- 3 car garage
- North facing home
- 2.7m ceilings to downstairs
- Luxaflex Duette blinds throughout
- Main bathroom with spa and double basins
- Ducted gas heating with add-on cooling
- Solid hardwood timber internal staircase with glass balustrades
- Views to Black Mountain Tower from upstairs bedroom
- NBN installed with Cat 5 cabling
- 3 outdoor living areas
- Video intercom system
Read MoreStepping into the property through the double height entrance you immediately appreciate the large proportions and quality finishes this home has to offer.
The ground floor provides an abundance of segregated living space that will meet the needs of any family configuration. Set to the front is the large formal lounge and dining, study nook with built-in cabinetry, huge laundry and powder room. The rear of the home features a stunning kitchen, family room and meals area all overlooking the established and private rear gardens.
The delightful kitchen offers stone waterfall benchtops, glass splashbacks, 900mm oven with 6 burner gas cooktop, walk-in pantry and a Bosch dishwasher. Completing the functional ground floor living area is a huge rumpus/media room.
Following the hardwood stairs with glass balustrades to the upper level you'll find 4 bedrooms all with built-in robes plus a study or 5th bedroom. The spacious master bedroom features a walk-in robe, an impressive ensuite with freestanding bath and has a north facing private balcony overlooking the parkland, playground and pond.
Entertaining family and friends will be a delight all year round with the home offering 3 separate outdoor living spaces plus a large rear grassed area for the kids to play. The thoughtfully designed and mature gardens including a tranquil water feature surround the home and provide a wonderful outlook from the various living areas.
Completing the package of this impressive home is the 3 car garage, all situated on a generous 645m2 level block.
Perfectly located close to schools, public transport, convenient shopping, Gungahlin Drive extension, Horse Park Drive, Gungahlin Town Centre, Canberra City and Belconnen. Don’t miss out on this fantastic opportunity to secure not only a family home, but a quality lifestyle in highly sought after Franklin.
Features:
- 292m2 of internal living, 62m2 garage, totalling 354m2
- 645m2 block
- 3 car garage
- North facing home
- 2.7m ceilings to downstairs
- Luxaflex Duette blinds throughout
- Main bathroom with spa and double basins
- Ducted gas heating with add-on cooling
- Solid hardwood timber internal staircase with glass balustrades
- Views to Black Mountain Tower from upstairs bedroom
- NBN installed with Cat 5 cabling
- 3 outdoor living areas
- Video intercom system
Inspect
Contact agent


