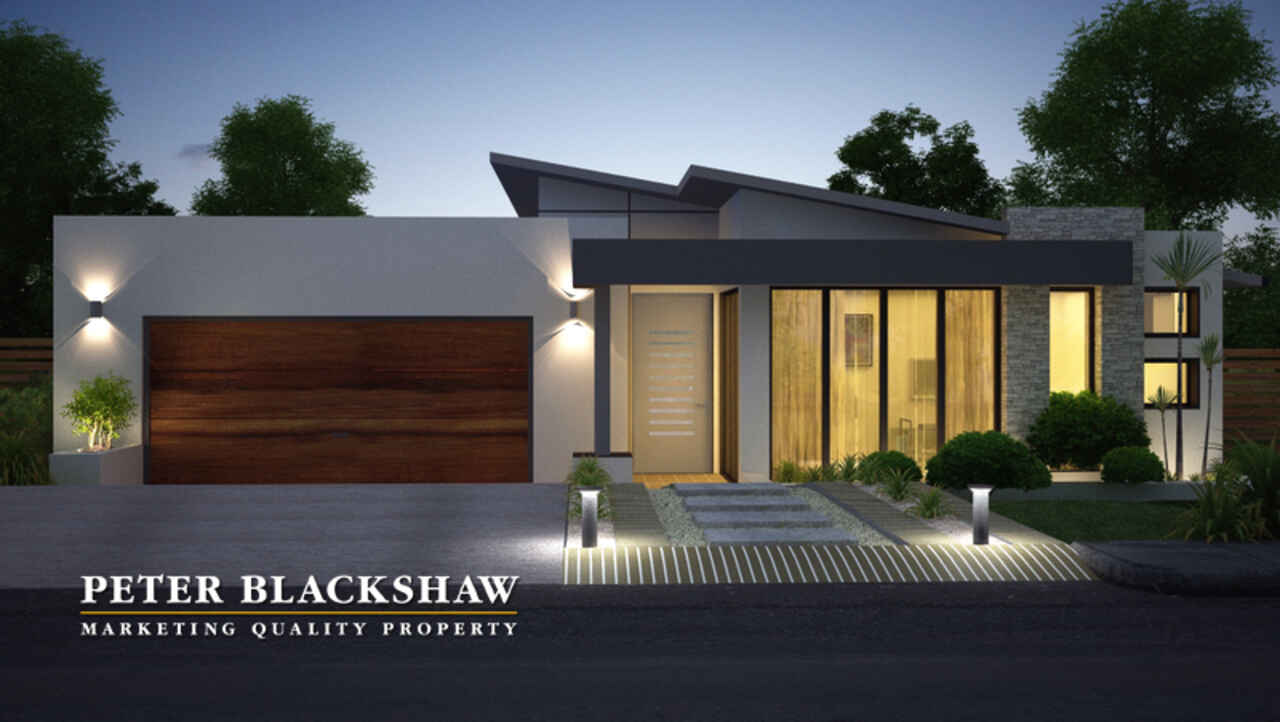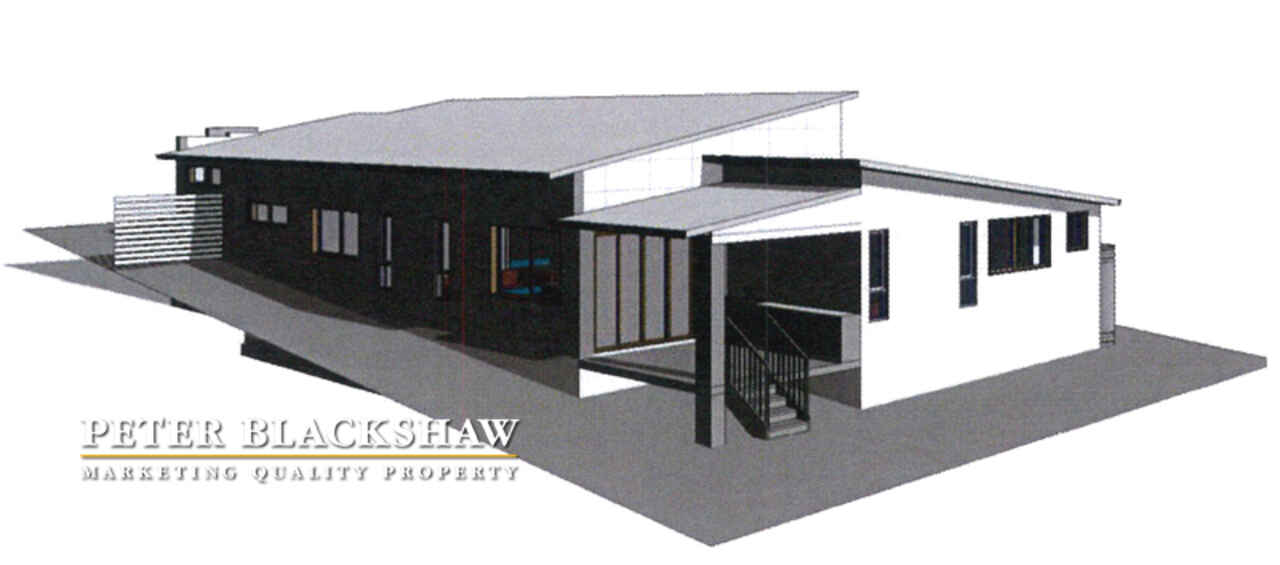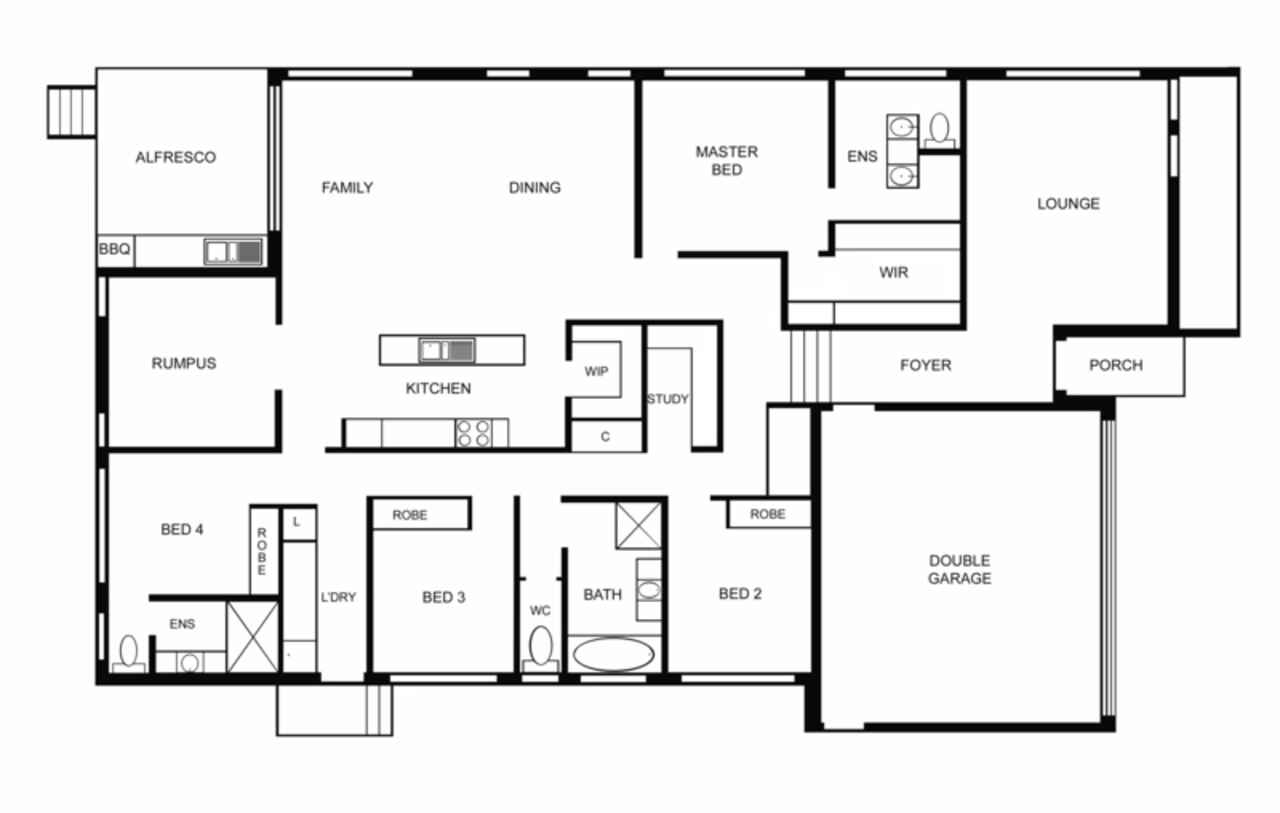4 bedrooms + Study + Rumpus + 2 Ensuites
Under Offer
Location
Lot 4/12 Cocoparra Crescent
Crace ACT 2911
Details
4
3
2
EER: 6
House
$750,000
Land area: | 555 sqm (approx) |
Building size: | 292 sqm (approx) |
An outstanding architectural residence that offers the ultimate in sophisticated living. Uncompromised quality with over 292 metres of combined living with display home level of inclusions throughout. Offering: a dream chefs kitchen with 60mm stone benchtops, ample cupboards with Smeg appliances and walk in pantry, separate north facing living areas, feature high ceilings ranging from 2.55 metres to 3 metres to all internal and external living, segregated bedrooms with ensuites for bed 1 & bed 4, large undercover alfresco area with a built in kitchenette and big double garaging. Construction about to start enabling you the opportunity to sell your home and also personalize your internal inclusions.
- Split level large architectural residence about to start construction and situated opposite parkland
- 292 metres of combined living
- High ceilings to all internal and external living ranging in size from 2.55m, 2.7m and 3 metres
- Separate spacious living areas + a rumpus room
- Segregated bedrooms + 2 ensuites
- Study with custom made cabinetry with a solid timber polytec finish
- Modern bathrooms and ensuites with floor to ceiling tiling, semi frameless shower screens and custom made wall hung vanities
- Colorbond roof
- Ducted reverse cycle cooling and heating - zoned
- Ducted vacuuming
- Full floor coverings including tiling and carpets
- Rendered exterior brickwork
- Square set cornices
- Downlights to all living areas and bedrooms
- Gourmet chefs kitchen with 60mm stone benchtops, Smeg appliances including dishwasher, Methven pull down sink mixer, glass splashbacks, feature bulk head with pendant lights and a great walk in pantry
- 2 x 24 litre Rinnai gas infinity instantaneous hot water systems
- Family sized laundry with custom cabinetry and stone benchtops
- Video intercom
- Alarm
- Telephone points, data outlets and tv points included
- 4000 litre slim line water tank
- GFA 292m2 = 230.11 living + 44m2 garaging + 14.8m2 alfresco + 3.25m2 porch
- 7 year structural guarantee and a 90 day maintenance period
- Alfresco with custom made outdoor cabinetry includes melamine shelving, sink, 900mm range hood and gas bayonet
Read More- Split level large architectural residence about to start construction and situated opposite parkland
- 292 metres of combined living
- High ceilings to all internal and external living ranging in size from 2.55m, 2.7m and 3 metres
- Separate spacious living areas + a rumpus room
- Segregated bedrooms + 2 ensuites
- Study with custom made cabinetry with a solid timber polytec finish
- Modern bathrooms and ensuites with floor to ceiling tiling, semi frameless shower screens and custom made wall hung vanities
- Colorbond roof
- Ducted reverse cycle cooling and heating - zoned
- Ducted vacuuming
- Full floor coverings including tiling and carpets
- Rendered exterior brickwork
- Square set cornices
- Downlights to all living areas and bedrooms
- Gourmet chefs kitchen with 60mm stone benchtops, Smeg appliances including dishwasher, Methven pull down sink mixer, glass splashbacks, feature bulk head with pendant lights and a great walk in pantry
- 2 x 24 litre Rinnai gas infinity instantaneous hot water systems
- Family sized laundry with custom cabinetry and stone benchtops
- Video intercom
- Alarm
- Telephone points, data outlets and tv points included
- 4000 litre slim line water tank
- GFA 292m2 = 230.11 living + 44m2 garaging + 14.8m2 alfresco + 3.25m2 porch
- 7 year structural guarantee and a 90 day maintenance period
- Alfresco with custom made outdoor cabinetry includes melamine shelving, sink, 900mm range hood and gas bayonet
Inspect
Contact agent
Listing agent
An outstanding architectural residence that offers the ultimate in sophisticated living. Uncompromised quality with over 292 metres of combined living with display home level of inclusions throughout. Offering: a dream chefs kitchen with 60mm stone benchtops, ample cupboards with Smeg appliances and walk in pantry, separate north facing living areas, feature high ceilings ranging from 2.55 metres to 3 metres to all internal and external living, segregated bedrooms with ensuites for bed 1 & bed 4, large undercover alfresco area with a built in kitchenette and big double garaging. Construction about to start enabling you the opportunity to sell your home and also personalize your internal inclusions.
- Split level large architectural residence about to start construction and situated opposite parkland
- 292 metres of combined living
- High ceilings to all internal and external living ranging in size from 2.55m, 2.7m and 3 metres
- Separate spacious living areas + a rumpus room
- Segregated bedrooms + 2 ensuites
- Study with custom made cabinetry with a solid timber polytec finish
- Modern bathrooms and ensuites with floor to ceiling tiling, semi frameless shower screens and custom made wall hung vanities
- Colorbond roof
- Ducted reverse cycle cooling and heating - zoned
- Ducted vacuuming
- Full floor coverings including tiling and carpets
- Rendered exterior brickwork
- Square set cornices
- Downlights to all living areas and bedrooms
- Gourmet chefs kitchen with 60mm stone benchtops, Smeg appliances including dishwasher, Methven pull down sink mixer, glass splashbacks, feature bulk head with pendant lights and a great walk in pantry
- 2 x 24 litre Rinnai gas infinity instantaneous hot water systems
- Family sized laundry with custom cabinetry and stone benchtops
- Video intercom
- Alarm
- Telephone points, data outlets and tv points included
- 4000 litre slim line water tank
- GFA 292m2 = 230.11 living + 44m2 garaging + 14.8m2 alfresco + 3.25m2 porch
- 7 year structural guarantee and a 90 day maintenance period
- Alfresco with custom made outdoor cabinetry includes melamine shelving, sink, 900mm range hood and gas bayonet
Read More- Split level large architectural residence about to start construction and situated opposite parkland
- 292 metres of combined living
- High ceilings to all internal and external living ranging in size from 2.55m, 2.7m and 3 metres
- Separate spacious living areas + a rumpus room
- Segregated bedrooms + 2 ensuites
- Study with custom made cabinetry with a solid timber polytec finish
- Modern bathrooms and ensuites with floor to ceiling tiling, semi frameless shower screens and custom made wall hung vanities
- Colorbond roof
- Ducted reverse cycle cooling and heating - zoned
- Ducted vacuuming
- Full floor coverings including tiling and carpets
- Rendered exterior brickwork
- Square set cornices
- Downlights to all living areas and bedrooms
- Gourmet chefs kitchen with 60mm stone benchtops, Smeg appliances including dishwasher, Methven pull down sink mixer, glass splashbacks, feature bulk head with pendant lights and a great walk in pantry
- 2 x 24 litre Rinnai gas infinity instantaneous hot water systems
- Family sized laundry with custom cabinetry and stone benchtops
- Video intercom
- Alarm
- Telephone points, data outlets and tv points included
- 4000 litre slim line water tank
- GFA 292m2 = 230.11 living + 44m2 garaging + 14.8m2 alfresco + 3.25m2 porch
- 7 year structural guarantee and a 90 day maintenance period
- Alfresco with custom made outdoor cabinetry includes melamine shelving, sink, 900mm range hood and gas bayonet
Location
Lot 4/12 Cocoparra Crescent
Crace ACT 2911
Details
4
3
2
EER: 6
House
$750,000
Land area: | 555 sqm (approx) |
Building size: | 292 sqm (approx) |
An outstanding architectural residence that offers the ultimate in sophisticated living. Uncompromised quality with over 292 metres of combined living with display home level of inclusions throughout. Offering: a dream chefs kitchen with 60mm stone benchtops, ample cupboards with Smeg appliances and walk in pantry, separate north facing living areas, feature high ceilings ranging from 2.55 metres to 3 metres to all internal and external living, segregated bedrooms with ensuites for bed 1 & bed 4, large undercover alfresco area with a built in kitchenette and big double garaging. Construction about to start enabling you the opportunity to sell your home and also personalize your internal inclusions.
- Split level large architectural residence about to start construction and situated opposite parkland
- 292 metres of combined living
- High ceilings to all internal and external living ranging in size from 2.55m, 2.7m and 3 metres
- Separate spacious living areas + a rumpus room
- Segregated bedrooms + 2 ensuites
- Study with custom made cabinetry with a solid timber polytec finish
- Modern bathrooms and ensuites with floor to ceiling tiling, semi frameless shower screens and custom made wall hung vanities
- Colorbond roof
- Ducted reverse cycle cooling and heating - zoned
- Ducted vacuuming
- Full floor coverings including tiling and carpets
- Rendered exterior brickwork
- Square set cornices
- Downlights to all living areas and bedrooms
- Gourmet chefs kitchen with 60mm stone benchtops, Smeg appliances including dishwasher, Methven pull down sink mixer, glass splashbacks, feature bulk head with pendant lights and a great walk in pantry
- 2 x 24 litre Rinnai gas infinity instantaneous hot water systems
- Family sized laundry with custom cabinetry and stone benchtops
- Video intercom
- Alarm
- Telephone points, data outlets and tv points included
- 4000 litre slim line water tank
- GFA 292m2 = 230.11 living + 44m2 garaging + 14.8m2 alfresco + 3.25m2 porch
- 7 year structural guarantee and a 90 day maintenance period
- Alfresco with custom made outdoor cabinetry includes melamine shelving, sink, 900mm range hood and gas bayonet
Read More- Split level large architectural residence about to start construction and situated opposite parkland
- 292 metres of combined living
- High ceilings to all internal and external living ranging in size from 2.55m, 2.7m and 3 metres
- Separate spacious living areas + a rumpus room
- Segregated bedrooms + 2 ensuites
- Study with custom made cabinetry with a solid timber polytec finish
- Modern bathrooms and ensuites with floor to ceiling tiling, semi frameless shower screens and custom made wall hung vanities
- Colorbond roof
- Ducted reverse cycle cooling and heating - zoned
- Ducted vacuuming
- Full floor coverings including tiling and carpets
- Rendered exterior brickwork
- Square set cornices
- Downlights to all living areas and bedrooms
- Gourmet chefs kitchen with 60mm stone benchtops, Smeg appliances including dishwasher, Methven pull down sink mixer, glass splashbacks, feature bulk head with pendant lights and a great walk in pantry
- 2 x 24 litre Rinnai gas infinity instantaneous hot water systems
- Family sized laundry with custom cabinetry and stone benchtops
- Video intercom
- Alarm
- Telephone points, data outlets and tv points included
- 4000 litre slim line water tank
- GFA 292m2 = 230.11 living + 44m2 garaging + 14.8m2 alfresco + 3.25m2 porch
- 7 year structural guarantee and a 90 day maintenance period
- Alfresco with custom made outdoor cabinetry includes melamine shelving, sink, 900mm range hood and gas bayonet
Inspect
Contact agent







