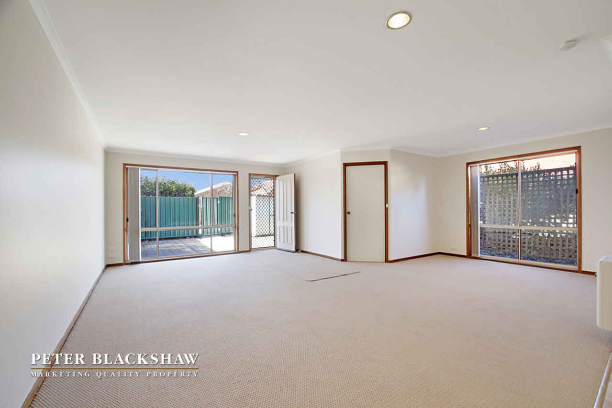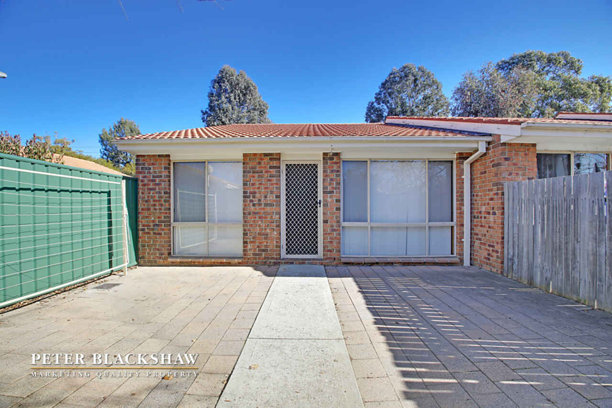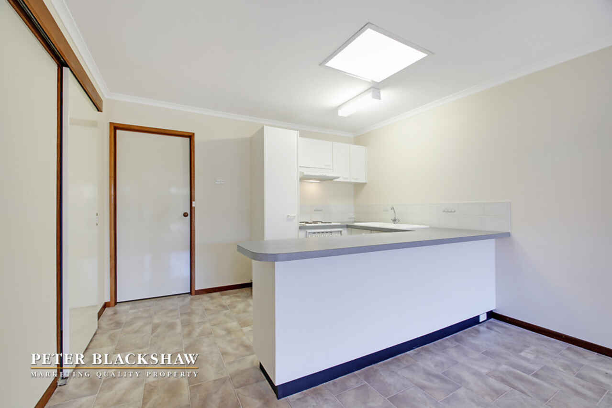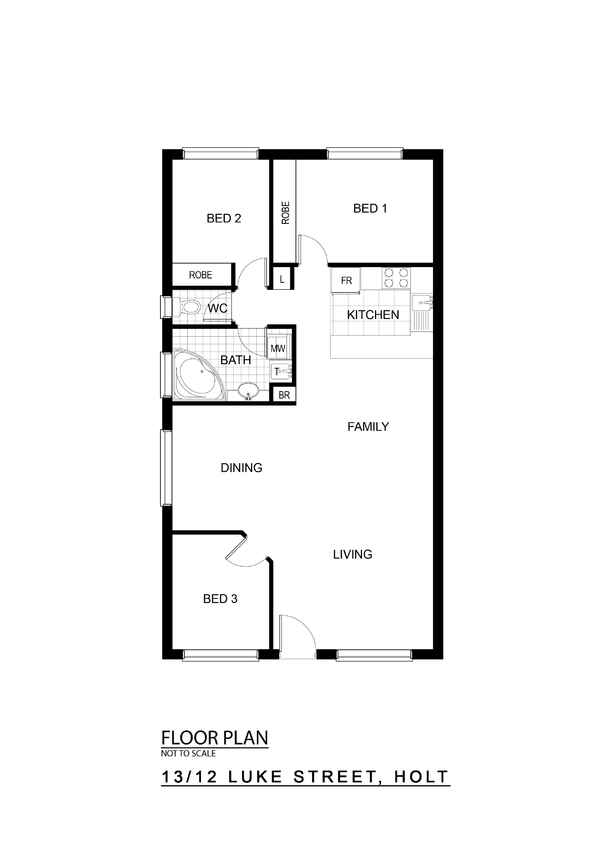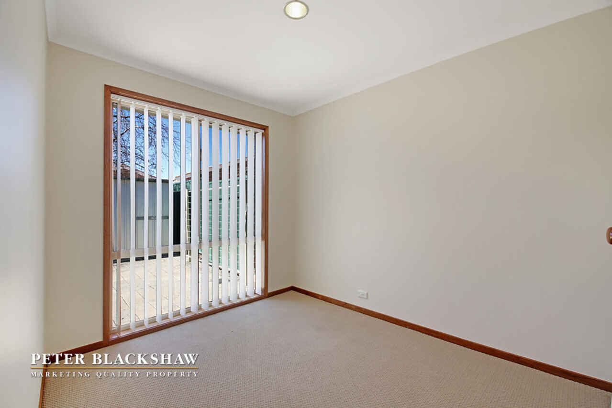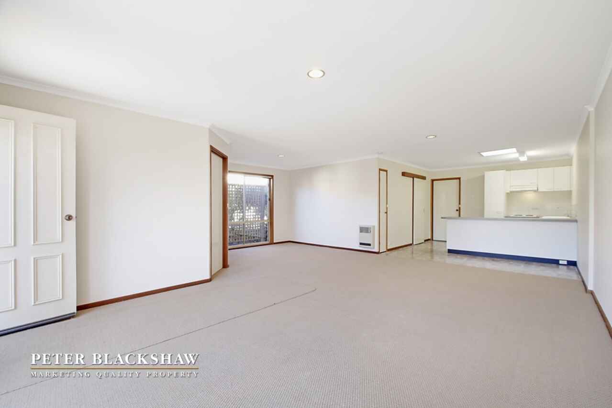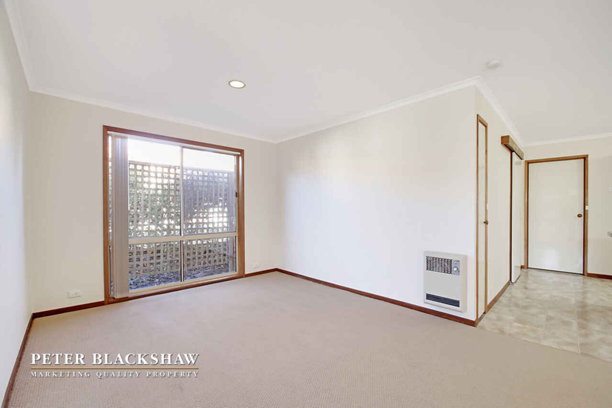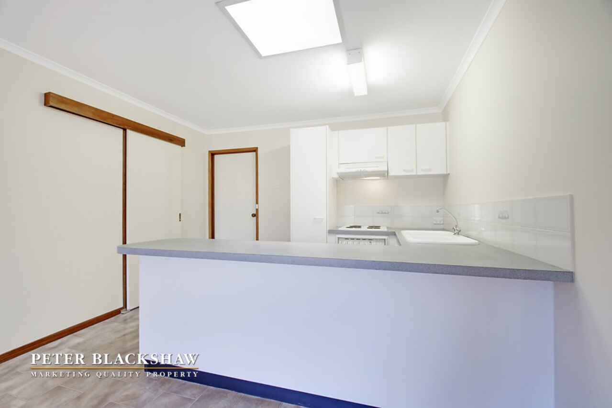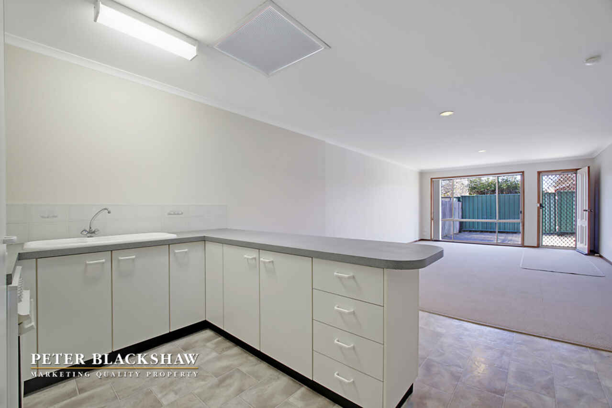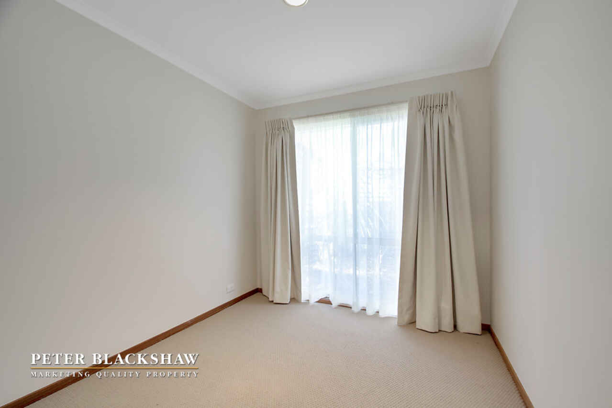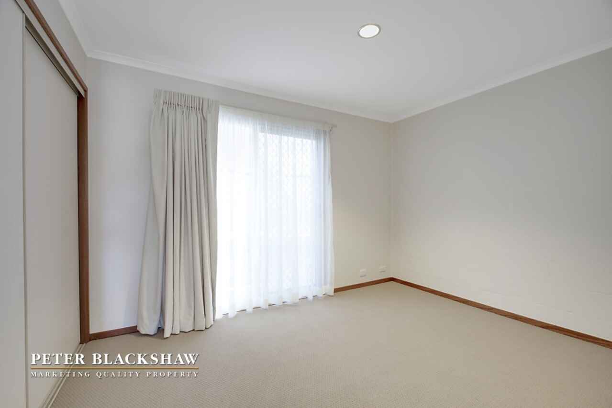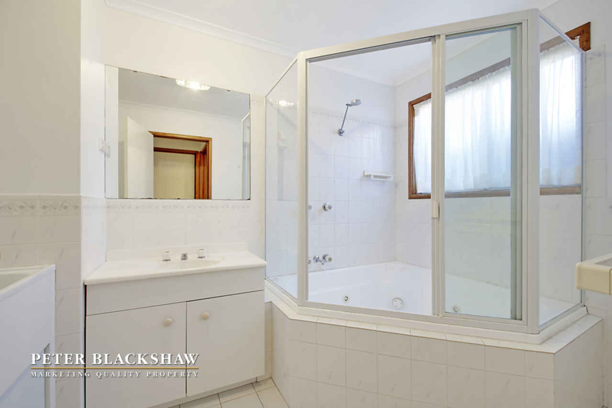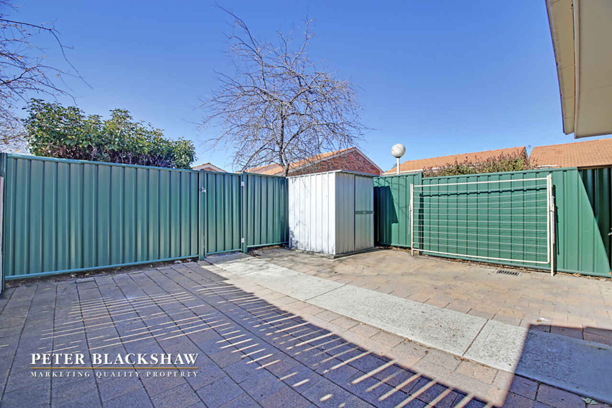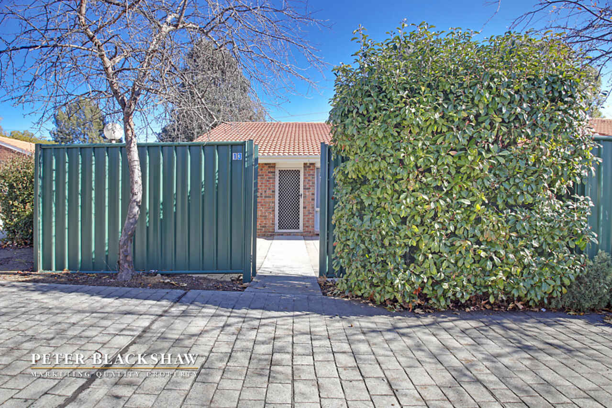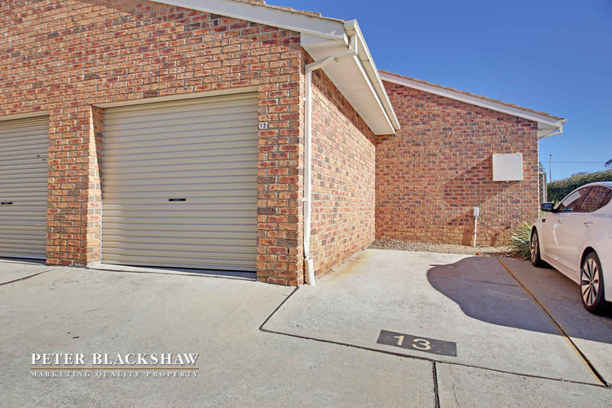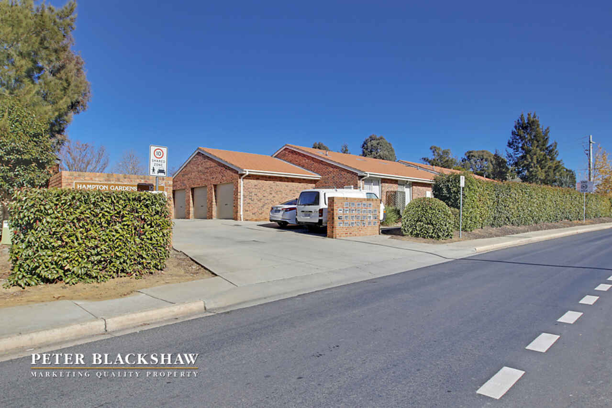Ideal first home or easy care investment
Sold
Location
Lot 4/13/12 Luke Street
Holt ACT 2615
Details
3
1
2
EER: 2
House
$328,000
Rates: | $1,093.86 annually |
Land area: | 254.4 sqm (approx) |
Building size: | 93 sqm (approx) |
Tucked away towards the end of the Hampton Gardens complex is this freshly painted 3 bedroom single level townhouse.
The large open plan living and meals area is bathed in natural light provided by the full length windows. The first of the 3 bedrooms is set at the front of property and could also be used as a study or second living area due to the segregation from the remaining bedrooms.
The kitchen features a large amount of bench space with a skylight again providing wonderful natural light. Set at the rear of the property are the remaining 2 bedrooms, both with built-in robes and the spacious bathroom. The large master bedroom features a glass sliding door accessing a rear patio with leafy outlook.
The spacious front courtyard is paved throughout and is surrounded by 1.8m high Colourbond fencing providing privacy when entertaining the family and friends.
A single lock-up garage and an additional allocated parking space is a wonderful benefit to this property. This property is wonderfully located within short walking distance to shops including Woolworths and Aldi, restaurants, clubs and public transport.
Investors note - previously rented at $380 per week.
Features:
- Freshly painted throughout
- 93m2 of internal living
- 3 Bedrooms
- Large open plan living & meals
- Large laundry
- Kitchen with large bench space
- North facing front court hard
- Single lock up garage
- Additional allocated parking space
- Body Corporate - $359.72 per quarter
Read MoreThe large open plan living and meals area is bathed in natural light provided by the full length windows. The first of the 3 bedrooms is set at the front of property and could also be used as a study or second living area due to the segregation from the remaining bedrooms.
The kitchen features a large amount of bench space with a skylight again providing wonderful natural light. Set at the rear of the property are the remaining 2 bedrooms, both with built-in robes and the spacious bathroom. The large master bedroom features a glass sliding door accessing a rear patio with leafy outlook.
The spacious front courtyard is paved throughout and is surrounded by 1.8m high Colourbond fencing providing privacy when entertaining the family and friends.
A single lock-up garage and an additional allocated parking space is a wonderful benefit to this property. This property is wonderfully located within short walking distance to shops including Woolworths and Aldi, restaurants, clubs and public transport.
Investors note - previously rented at $380 per week.
Features:
- Freshly painted throughout
- 93m2 of internal living
- 3 Bedrooms
- Large open plan living & meals
- Large laundry
- Kitchen with large bench space
- North facing front court hard
- Single lock up garage
- Additional allocated parking space
- Body Corporate - $359.72 per quarter
Inspect
Contact agent
Listing agents
Tucked away towards the end of the Hampton Gardens complex is this freshly painted 3 bedroom single level townhouse.
The large open plan living and meals area is bathed in natural light provided by the full length windows. The first of the 3 bedrooms is set at the front of property and could also be used as a study or second living area due to the segregation from the remaining bedrooms.
The kitchen features a large amount of bench space with a skylight again providing wonderful natural light. Set at the rear of the property are the remaining 2 bedrooms, both with built-in robes and the spacious bathroom. The large master bedroom features a glass sliding door accessing a rear patio with leafy outlook.
The spacious front courtyard is paved throughout and is surrounded by 1.8m high Colourbond fencing providing privacy when entertaining the family and friends.
A single lock-up garage and an additional allocated parking space is a wonderful benefit to this property. This property is wonderfully located within short walking distance to shops including Woolworths and Aldi, restaurants, clubs and public transport.
Investors note - previously rented at $380 per week.
Features:
- Freshly painted throughout
- 93m2 of internal living
- 3 Bedrooms
- Large open plan living & meals
- Large laundry
- Kitchen with large bench space
- North facing front court hard
- Single lock up garage
- Additional allocated parking space
- Body Corporate - $359.72 per quarter
Read MoreThe large open plan living and meals area is bathed in natural light provided by the full length windows. The first of the 3 bedrooms is set at the front of property and could also be used as a study or second living area due to the segregation from the remaining bedrooms.
The kitchen features a large amount of bench space with a skylight again providing wonderful natural light. Set at the rear of the property are the remaining 2 bedrooms, both with built-in robes and the spacious bathroom. The large master bedroom features a glass sliding door accessing a rear patio with leafy outlook.
The spacious front courtyard is paved throughout and is surrounded by 1.8m high Colourbond fencing providing privacy when entertaining the family and friends.
A single lock-up garage and an additional allocated parking space is a wonderful benefit to this property. This property is wonderfully located within short walking distance to shops including Woolworths and Aldi, restaurants, clubs and public transport.
Investors note - previously rented at $380 per week.
Features:
- Freshly painted throughout
- 93m2 of internal living
- 3 Bedrooms
- Large open plan living & meals
- Large laundry
- Kitchen with large bench space
- North facing front court hard
- Single lock up garage
- Additional allocated parking space
- Body Corporate - $359.72 per quarter
Location
Lot 4/13/12 Luke Street
Holt ACT 2615
Details
3
1
2
EER: 2
House
$328,000
Rates: | $1,093.86 annually |
Land area: | 254.4 sqm (approx) |
Building size: | 93 sqm (approx) |
Tucked away towards the end of the Hampton Gardens complex is this freshly painted 3 bedroom single level townhouse.
The large open plan living and meals area is bathed in natural light provided by the full length windows. The first of the 3 bedrooms is set at the front of property and could also be used as a study or second living area due to the segregation from the remaining bedrooms.
The kitchen features a large amount of bench space with a skylight again providing wonderful natural light. Set at the rear of the property are the remaining 2 bedrooms, both with built-in robes and the spacious bathroom. The large master bedroom features a glass sliding door accessing a rear patio with leafy outlook.
The spacious front courtyard is paved throughout and is surrounded by 1.8m high Colourbond fencing providing privacy when entertaining the family and friends.
A single lock-up garage and an additional allocated parking space is a wonderful benefit to this property. This property is wonderfully located within short walking distance to shops including Woolworths and Aldi, restaurants, clubs and public transport.
Investors note - previously rented at $380 per week.
Features:
- Freshly painted throughout
- 93m2 of internal living
- 3 Bedrooms
- Large open plan living & meals
- Large laundry
- Kitchen with large bench space
- North facing front court hard
- Single lock up garage
- Additional allocated parking space
- Body Corporate - $359.72 per quarter
Read MoreThe large open plan living and meals area is bathed in natural light provided by the full length windows. The first of the 3 bedrooms is set at the front of property and could also be used as a study or second living area due to the segregation from the remaining bedrooms.
The kitchen features a large amount of bench space with a skylight again providing wonderful natural light. Set at the rear of the property are the remaining 2 bedrooms, both with built-in robes and the spacious bathroom. The large master bedroom features a glass sliding door accessing a rear patio with leafy outlook.
The spacious front courtyard is paved throughout and is surrounded by 1.8m high Colourbond fencing providing privacy when entertaining the family and friends.
A single lock-up garage and an additional allocated parking space is a wonderful benefit to this property. This property is wonderfully located within short walking distance to shops including Woolworths and Aldi, restaurants, clubs and public transport.
Investors note - previously rented at $380 per week.
Features:
- Freshly painted throughout
- 93m2 of internal living
- 3 Bedrooms
- Large open plan living & meals
- Large laundry
- Kitchen with large bench space
- North facing front court hard
- Single lock up garage
- Additional allocated parking space
- Body Corporate - $359.72 per quarter
Inspect
Contact agent


