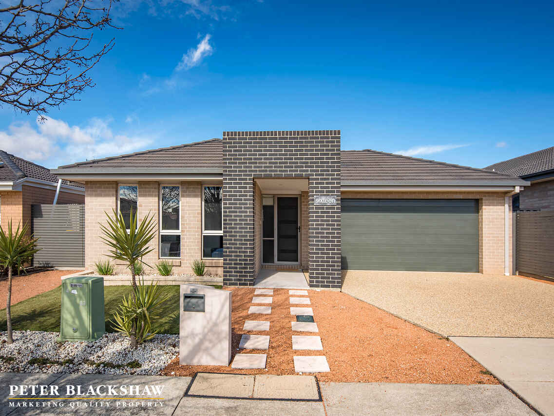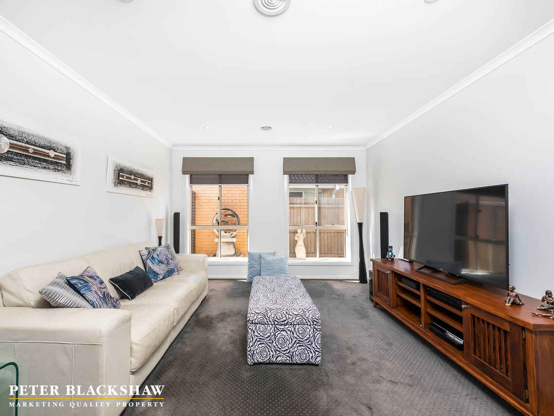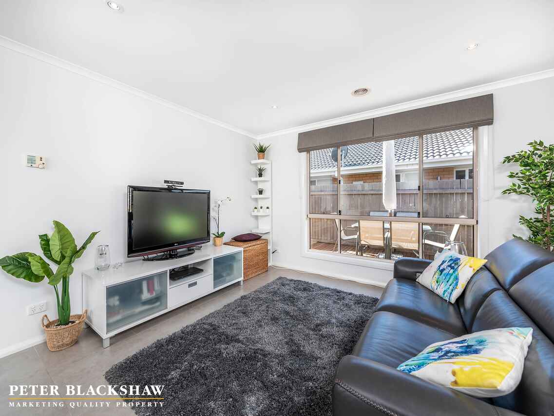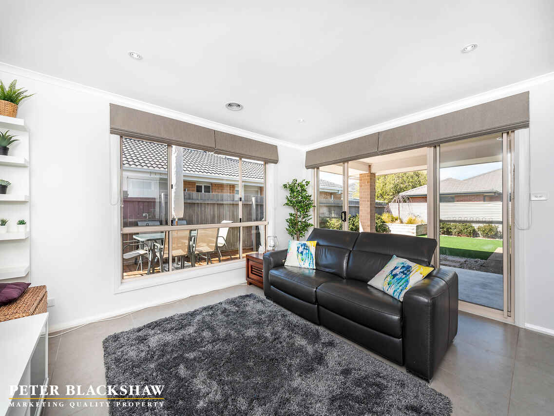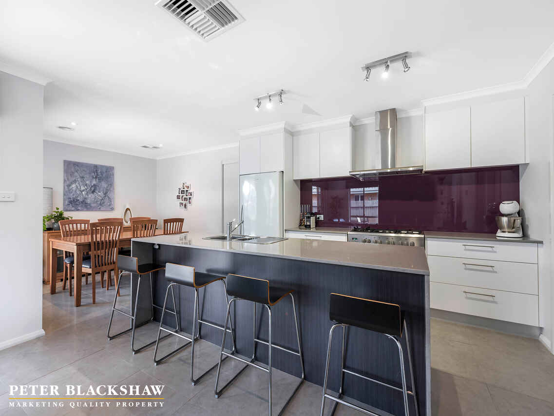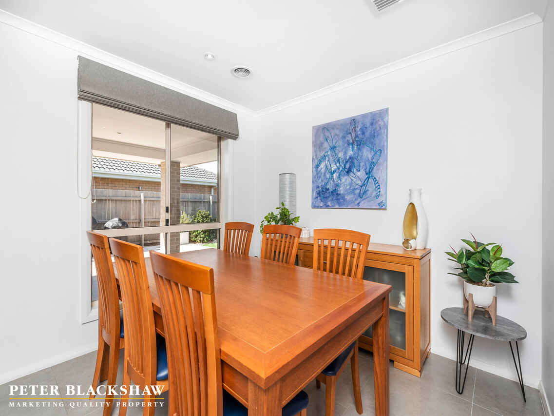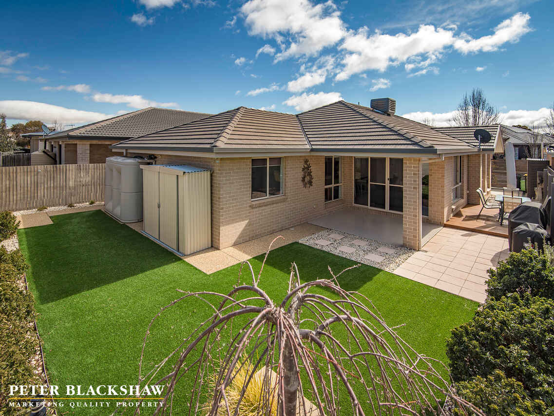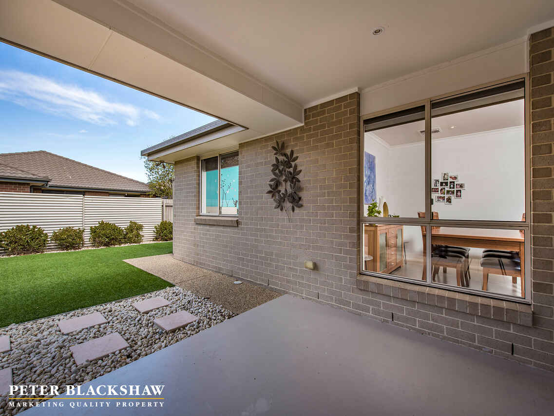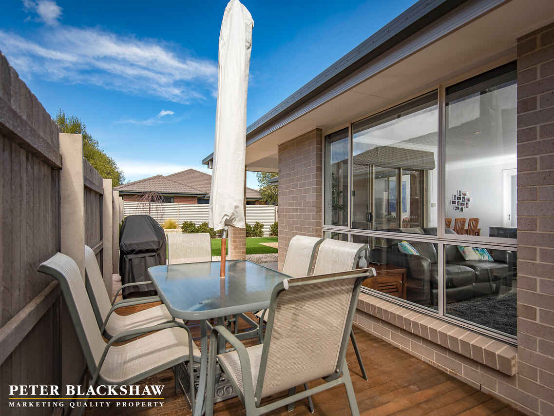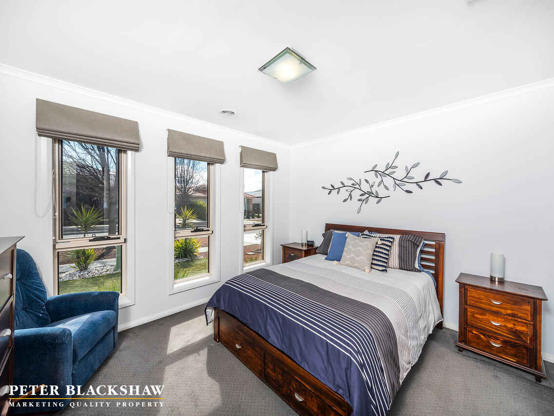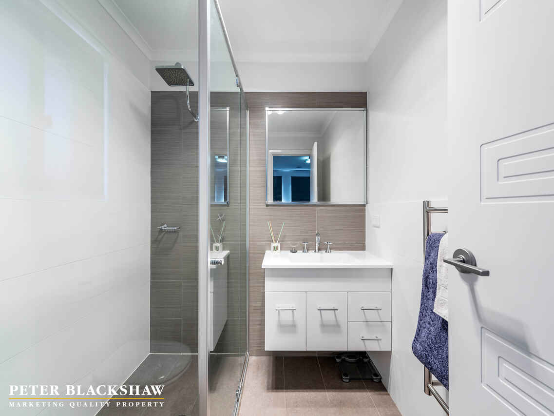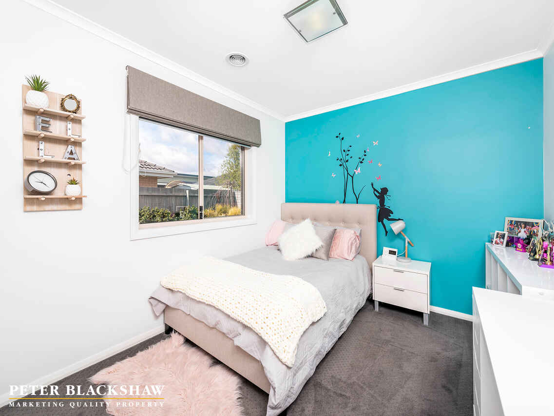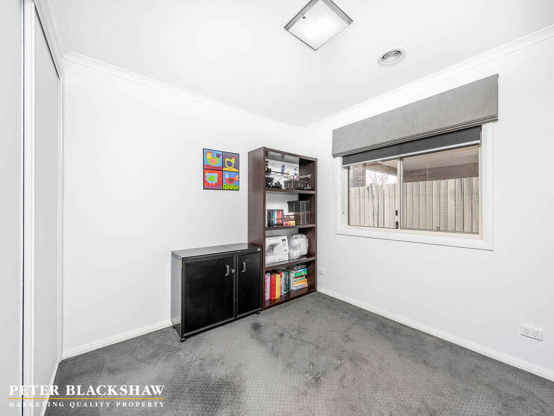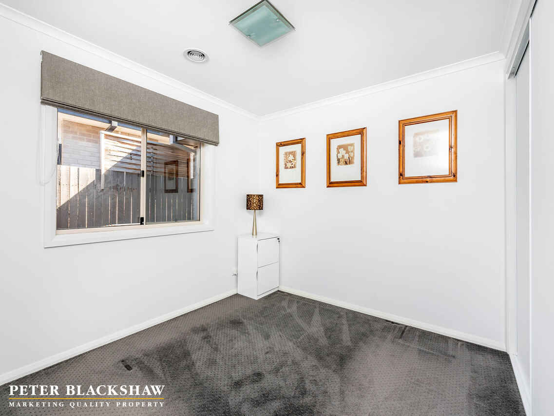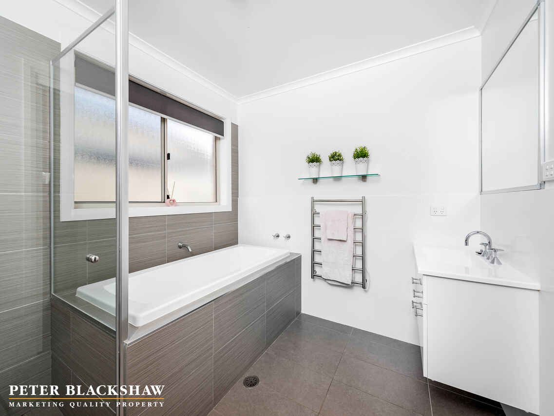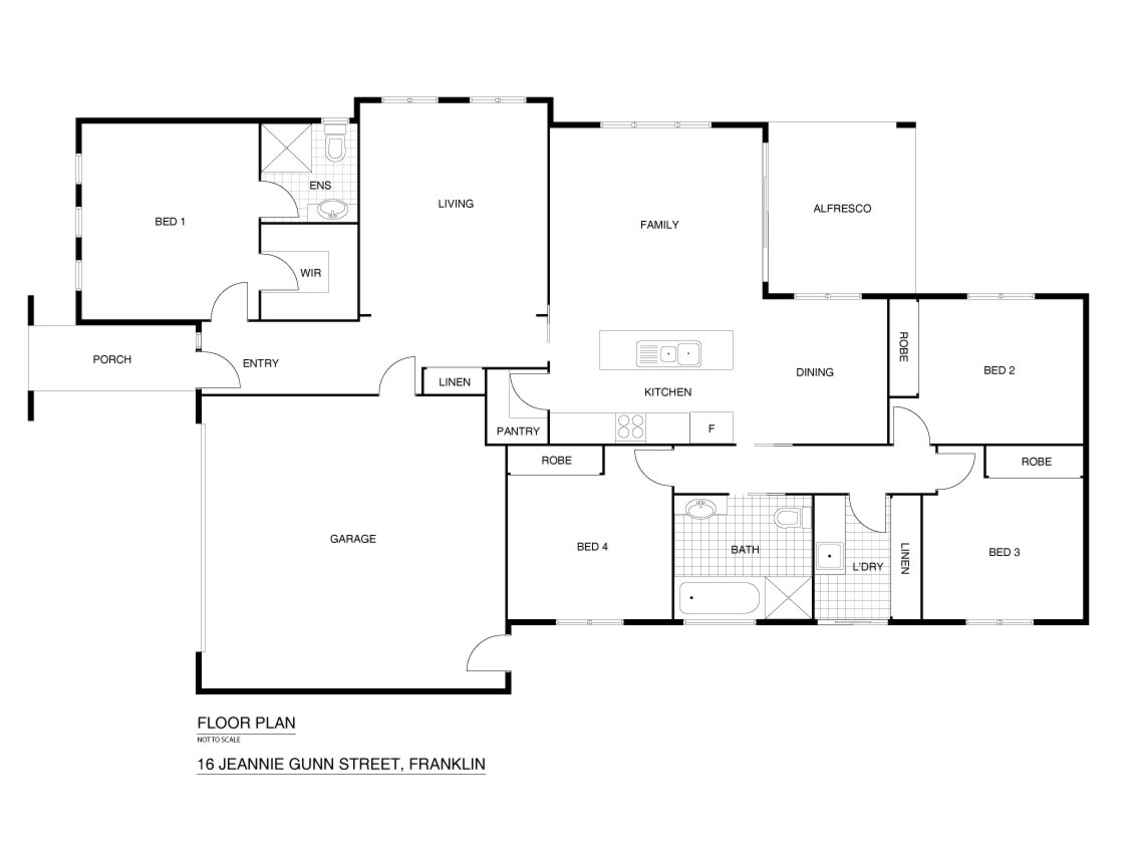The lifestyle you have been searching for
Sold
Location
Lot 4/16 Jeannie Gunn Street
Franklin ACT 2913
Details
4
2
2
EER: 5
House
Offers over $769,000
Rates: | $2,186.03 annually |
Land area: | 449 sqm (approx) |
Building size: | 205 sqm (approx) |
Located in a highly sought after pocket of Franklin is this inviting and spacious 4 bedroom ensuite home, featuring a generously sized family backyard and outdoor entertaining space that is sure to impress any buyer.
Spread over 204.9sqm, the clever and contemporary floor plan has been designed to maximise light and space. The large segregated lounge room and open-plan family and meals area seamlessly connect to the outdoor living space, which is perfect for entertaining family and friends while overlooking the perfectly manicured gardens.
The functional kitchen offers plenty of bench and cupboard space and is well equipped with quality stainless steel appliances, including a Fisher and Paykel dishwasher, Kleenmaid free-standing 900mm oven and 6 burner gas cooktop.
Separate from the living areas are all 4 bedrooms, including a large main bedroom with walk-in robe, ensuite. The remaining bedrooms are similarly generous in size and have built-in robes as well as a spacious bathroom with large bath.
The family sized laundry offers direct access to the rear yard and boasts plenty of cupboard and bench space. Quality inclusions continue throughout the home with ducted gas heating, evaporative cooling and an automatic double garage with internal access.
Set in a peaceful area close to parks and parklands and with easy access to Gungahlin Drive and Flemington Road, this property is ideally located between the Gungahlin Marketplace and the Canberra Centre. To truly appreciate this well-designed family home an inspection is highly recommended.
Features:
- Block: 449m2
- Total build: 204.9m2 (Living: 162.1m2 + 42.8m2)
- Separate lounge room
- Open plan living and meals area
- Well-designed kitchen with 20mm stone waterfall
- Stainless steel Kleenmaid free-standing 900mm oven and 6 burner gas cooktop
- Fisher and Paykel dishwasher
- Walk-in pantry
- Main bedroom with ensuite and walk-in robe
- Alfresco entertaining area
- Ducted gas heating
- Evaporative cooling
- Quality sunshade and block out Roman Blinds throughout
- Crimsafe to front door
- Double garage with internal access
- 4000L water tank with grey water connection
- 2 large garden sheds
- Side gate access to rear
- Foxtel connected
- NBN connected
Read MoreSpread over 204.9sqm, the clever and contemporary floor plan has been designed to maximise light and space. The large segregated lounge room and open-plan family and meals area seamlessly connect to the outdoor living space, which is perfect for entertaining family and friends while overlooking the perfectly manicured gardens.
The functional kitchen offers plenty of bench and cupboard space and is well equipped with quality stainless steel appliances, including a Fisher and Paykel dishwasher, Kleenmaid free-standing 900mm oven and 6 burner gas cooktop.
Separate from the living areas are all 4 bedrooms, including a large main bedroom with walk-in robe, ensuite. The remaining bedrooms are similarly generous in size and have built-in robes as well as a spacious bathroom with large bath.
The family sized laundry offers direct access to the rear yard and boasts plenty of cupboard and bench space. Quality inclusions continue throughout the home with ducted gas heating, evaporative cooling and an automatic double garage with internal access.
Set in a peaceful area close to parks and parklands and with easy access to Gungahlin Drive and Flemington Road, this property is ideally located between the Gungahlin Marketplace and the Canberra Centre. To truly appreciate this well-designed family home an inspection is highly recommended.
Features:
- Block: 449m2
- Total build: 204.9m2 (Living: 162.1m2 + 42.8m2)
- Separate lounge room
- Open plan living and meals area
- Well-designed kitchen with 20mm stone waterfall
- Stainless steel Kleenmaid free-standing 900mm oven and 6 burner gas cooktop
- Fisher and Paykel dishwasher
- Walk-in pantry
- Main bedroom with ensuite and walk-in robe
- Alfresco entertaining area
- Ducted gas heating
- Evaporative cooling
- Quality sunshade and block out Roman Blinds throughout
- Crimsafe to front door
- Double garage with internal access
- 4000L water tank with grey water connection
- 2 large garden sheds
- Side gate access to rear
- Foxtel connected
- NBN connected
Inspect
Contact agent
Listing agents
Located in a highly sought after pocket of Franklin is this inviting and spacious 4 bedroom ensuite home, featuring a generously sized family backyard and outdoor entertaining space that is sure to impress any buyer.
Spread over 204.9sqm, the clever and contemporary floor plan has been designed to maximise light and space. The large segregated lounge room and open-plan family and meals area seamlessly connect to the outdoor living space, which is perfect for entertaining family and friends while overlooking the perfectly manicured gardens.
The functional kitchen offers plenty of bench and cupboard space and is well equipped with quality stainless steel appliances, including a Fisher and Paykel dishwasher, Kleenmaid free-standing 900mm oven and 6 burner gas cooktop.
Separate from the living areas are all 4 bedrooms, including a large main bedroom with walk-in robe, ensuite. The remaining bedrooms are similarly generous in size and have built-in robes as well as a spacious bathroom with large bath.
The family sized laundry offers direct access to the rear yard and boasts plenty of cupboard and bench space. Quality inclusions continue throughout the home with ducted gas heating, evaporative cooling and an automatic double garage with internal access.
Set in a peaceful area close to parks and parklands and with easy access to Gungahlin Drive and Flemington Road, this property is ideally located between the Gungahlin Marketplace and the Canberra Centre. To truly appreciate this well-designed family home an inspection is highly recommended.
Features:
- Block: 449m2
- Total build: 204.9m2 (Living: 162.1m2 + 42.8m2)
- Separate lounge room
- Open plan living and meals area
- Well-designed kitchen with 20mm stone waterfall
- Stainless steel Kleenmaid free-standing 900mm oven and 6 burner gas cooktop
- Fisher and Paykel dishwasher
- Walk-in pantry
- Main bedroom with ensuite and walk-in robe
- Alfresco entertaining area
- Ducted gas heating
- Evaporative cooling
- Quality sunshade and block out Roman Blinds throughout
- Crimsafe to front door
- Double garage with internal access
- 4000L water tank with grey water connection
- 2 large garden sheds
- Side gate access to rear
- Foxtel connected
- NBN connected
Read MoreSpread over 204.9sqm, the clever and contemporary floor plan has been designed to maximise light and space. The large segregated lounge room and open-plan family and meals area seamlessly connect to the outdoor living space, which is perfect for entertaining family and friends while overlooking the perfectly manicured gardens.
The functional kitchen offers plenty of bench and cupboard space and is well equipped with quality stainless steel appliances, including a Fisher and Paykel dishwasher, Kleenmaid free-standing 900mm oven and 6 burner gas cooktop.
Separate from the living areas are all 4 bedrooms, including a large main bedroom with walk-in robe, ensuite. The remaining bedrooms are similarly generous in size and have built-in robes as well as a spacious bathroom with large bath.
The family sized laundry offers direct access to the rear yard and boasts plenty of cupboard and bench space. Quality inclusions continue throughout the home with ducted gas heating, evaporative cooling and an automatic double garage with internal access.
Set in a peaceful area close to parks and parklands and with easy access to Gungahlin Drive and Flemington Road, this property is ideally located between the Gungahlin Marketplace and the Canberra Centre. To truly appreciate this well-designed family home an inspection is highly recommended.
Features:
- Block: 449m2
- Total build: 204.9m2 (Living: 162.1m2 + 42.8m2)
- Separate lounge room
- Open plan living and meals area
- Well-designed kitchen with 20mm stone waterfall
- Stainless steel Kleenmaid free-standing 900mm oven and 6 burner gas cooktop
- Fisher and Paykel dishwasher
- Walk-in pantry
- Main bedroom with ensuite and walk-in robe
- Alfresco entertaining area
- Ducted gas heating
- Evaporative cooling
- Quality sunshade and block out Roman Blinds throughout
- Crimsafe to front door
- Double garage with internal access
- 4000L water tank with grey water connection
- 2 large garden sheds
- Side gate access to rear
- Foxtel connected
- NBN connected
Location
Lot 4/16 Jeannie Gunn Street
Franklin ACT 2913
Details
4
2
2
EER: 5
House
Offers over $769,000
Rates: | $2,186.03 annually |
Land area: | 449 sqm (approx) |
Building size: | 205 sqm (approx) |
Located in a highly sought after pocket of Franklin is this inviting and spacious 4 bedroom ensuite home, featuring a generously sized family backyard and outdoor entertaining space that is sure to impress any buyer.
Spread over 204.9sqm, the clever and contemporary floor plan has been designed to maximise light and space. The large segregated lounge room and open-plan family and meals area seamlessly connect to the outdoor living space, which is perfect for entertaining family and friends while overlooking the perfectly manicured gardens.
The functional kitchen offers plenty of bench and cupboard space and is well equipped with quality stainless steel appliances, including a Fisher and Paykel dishwasher, Kleenmaid free-standing 900mm oven and 6 burner gas cooktop.
Separate from the living areas are all 4 bedrooms, including a large main bedroom with walk-in robe, ensuite. The remaining bedrooms are similarly generous in size and have built-in robes as well as a spacious bathroom with large bath.
The family sized laundry offers direct access to the rear yard and boasts plenty of cupboard and bench space. Quality inclusions continue throughout the home with ducted gas heating, evaporative cooling and an automatic double garage with internal access.
Set in a peaceful area close to parks and parklands and with easy access to Gungahlin Drive and Flemington Road, this property is ideally located between the Gungahlin Marketplace and the Canberra Centre. To truly appreciate this well-designed family home an inspection is highly recommended.
Features:
- Block: 449m2
- Total build: 204.9m2 (Living: 162.1m2 + 42.8m2)
- Separate lounge room
- Open plan living and meals area
- Well-designed kitchen with 20mm stone waterfall
- Stainless steel Kleenmaid free-standing 900mm oven and 6 burner gas cooktop
- Fisher and Paykel dishwasher
- Walk-in pantry
- Main bedroom with ensuite and walk-in robe
- Alfresco entertaining area
- Ducted gas heating
- Evaporative cooling
- Quality sunshade and block out Roman Blinds throughout
- Crimsafe to front door
- Double garage with internal access
- 4000L water tank with grey water connection
- 2 large garden sheds
- Side gate access to rear
- Foxtel connected
- NBN connected
Read MoreSpread over 204.9sqm, the clever and contemporary floor plan has been designed to maximise light and space. The large segregated lounge room and open-plan family and meals area seamlessly connect to the outdoor living space, which is perfect for entertaining family and friends while overlooking the perfectly manicured gardens.
The functional kitchen offers plenty of bench and cupboard space and is well equipped with quality stainless steel appliances, including a Fisher and Paykel dishwasher, Kleenmaid free-standing 900mm oven and 6 burner gas cooktop.
Separate from the living areas are all 4 bedrooms, including a large main bedroom with walk-in robe, ensuite. The remaining bedrooms are similarly generous in size and have built-in robes as well as a spacious bathroom with large bath.
The family sized laundry offers direct access to the rear yard and boasts plenty of cupboard and bench space. Quality inclusions continue throughout the home with ducted gas heating, evaporative cooling and an automatic double garage with internal access.
Set in a peaceful area close to parks and parklands and with easy access to Gungahlin Drive and Flemington Road, this property is ideally located between the Gungahlin Marketplace and the Canberra Centre. To truly appreciate this well-designed family home an inspection is highly recommended.
Features:
- Block: 449m2
- Total build: 204.9m2 (Living: 162.1m2 + 42.8m2)
- Separate lounge room
- Open plan living and meals area
- Well-designed kitchen with 20mm stone waterfall
- Stainless steel Kleenmaid free-standing 900mm oven and 6 burner gas cooktop
- Fisher and Paykel dishwasher
- Walk-in pantry
- Main bedroom with ensuite and walk-in robe
- Alfresco entertaining area
- Ducted gas heating
- Evaporative cooling
- Quality sunshade and block out Roman Blinds throughout
- Crimsafe to front door
- Double garage with internal access
- 4000L water tank with grey water connection
- 2 large garden sheds
- Side gate access to rear
- Foxtel connected
- NBN connected
Inspect
Contact agent


