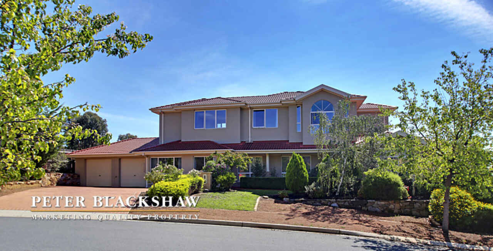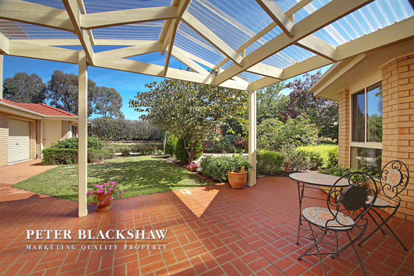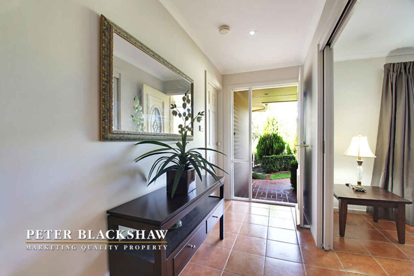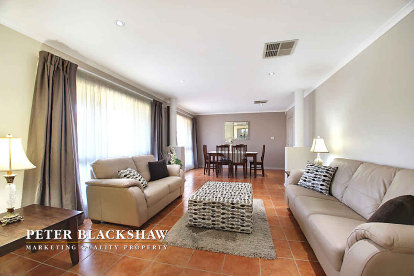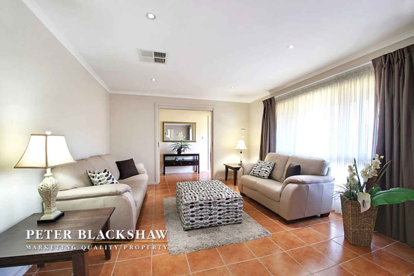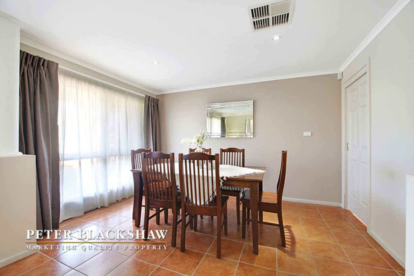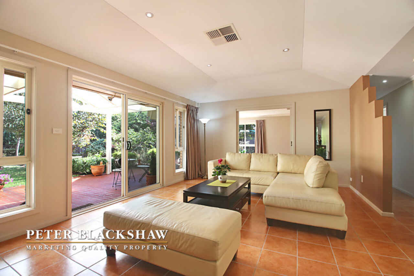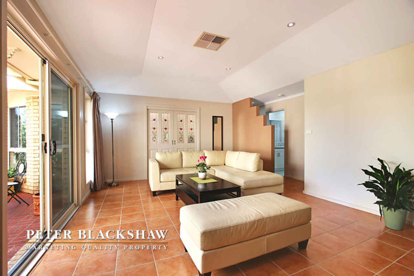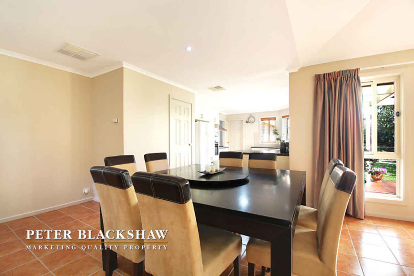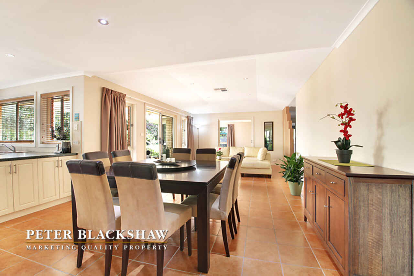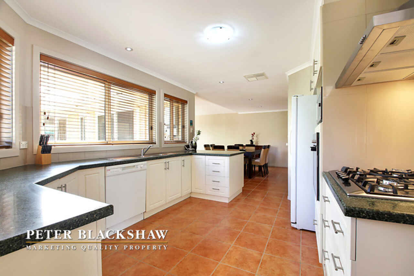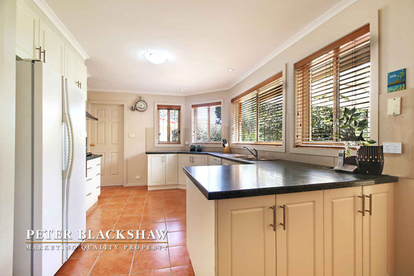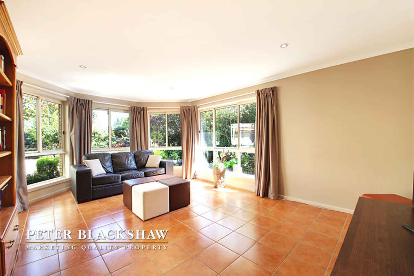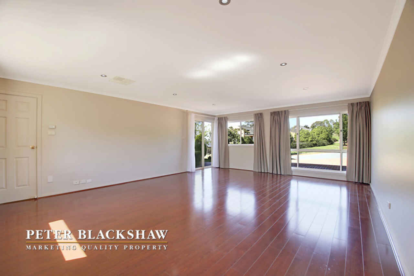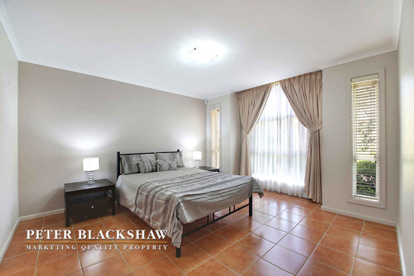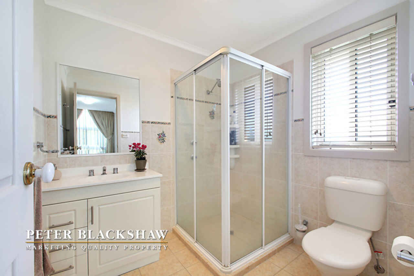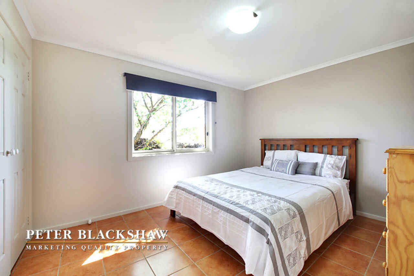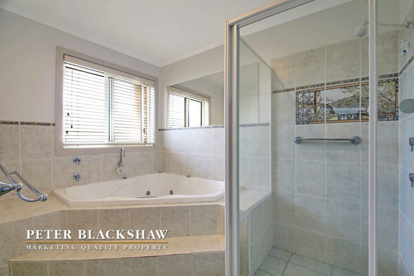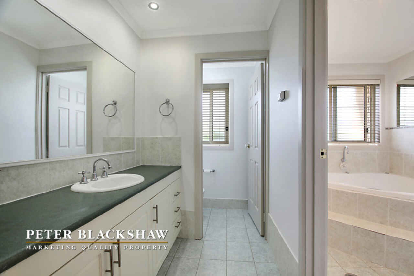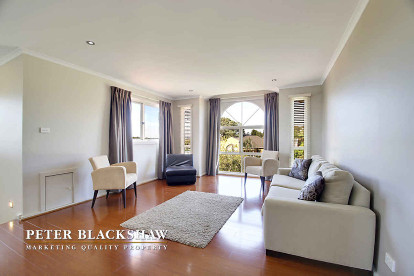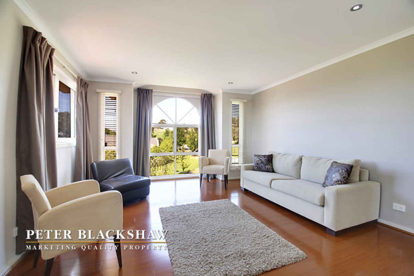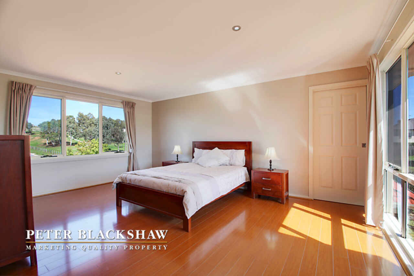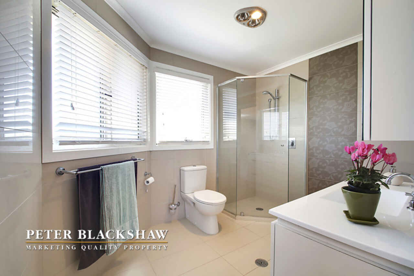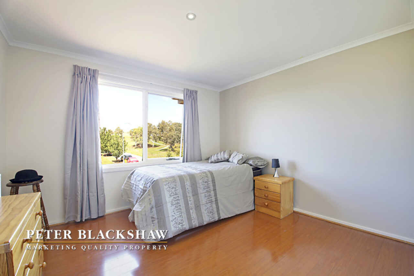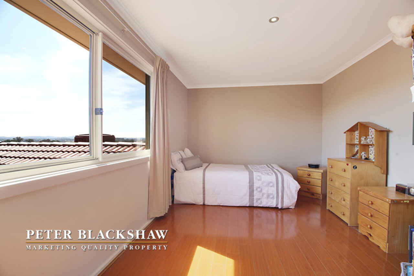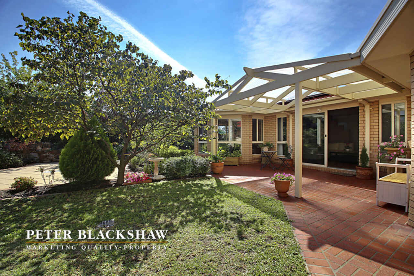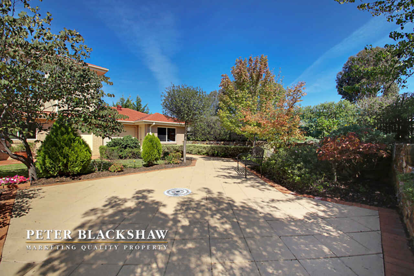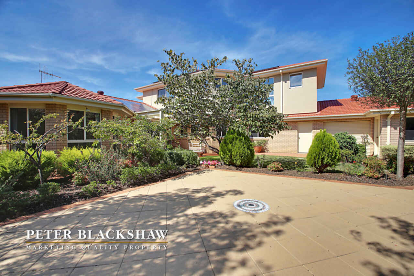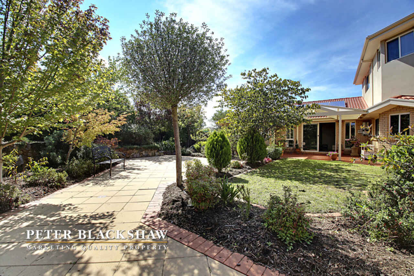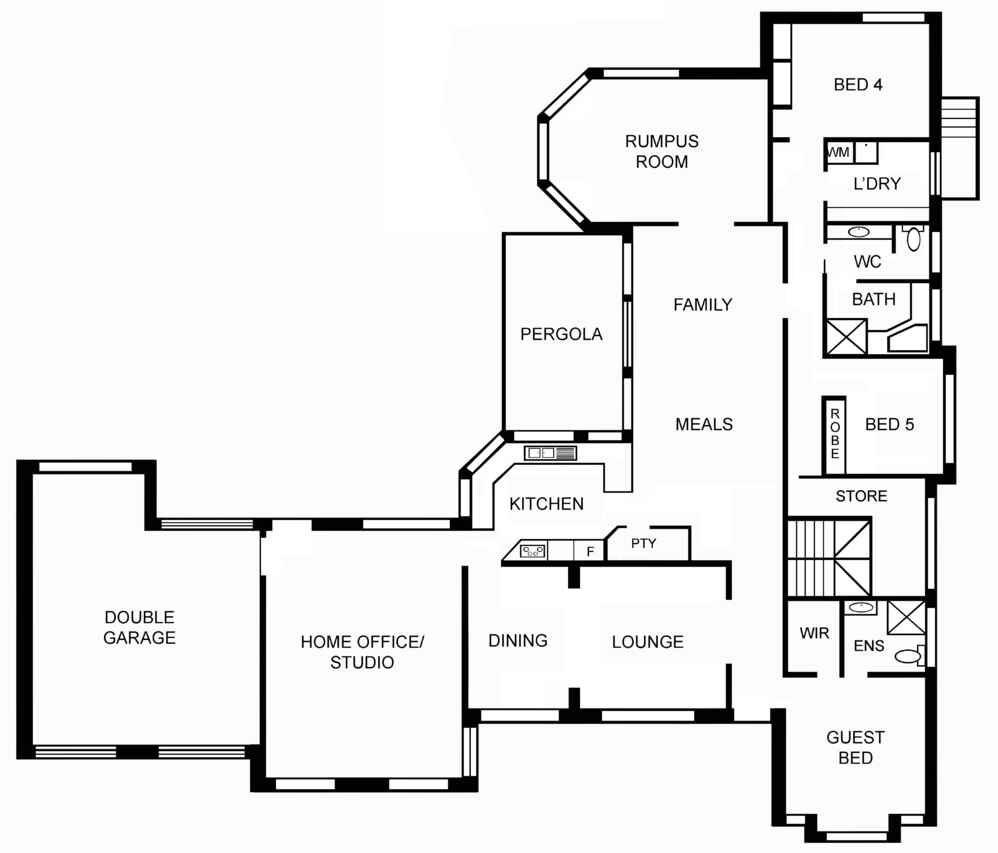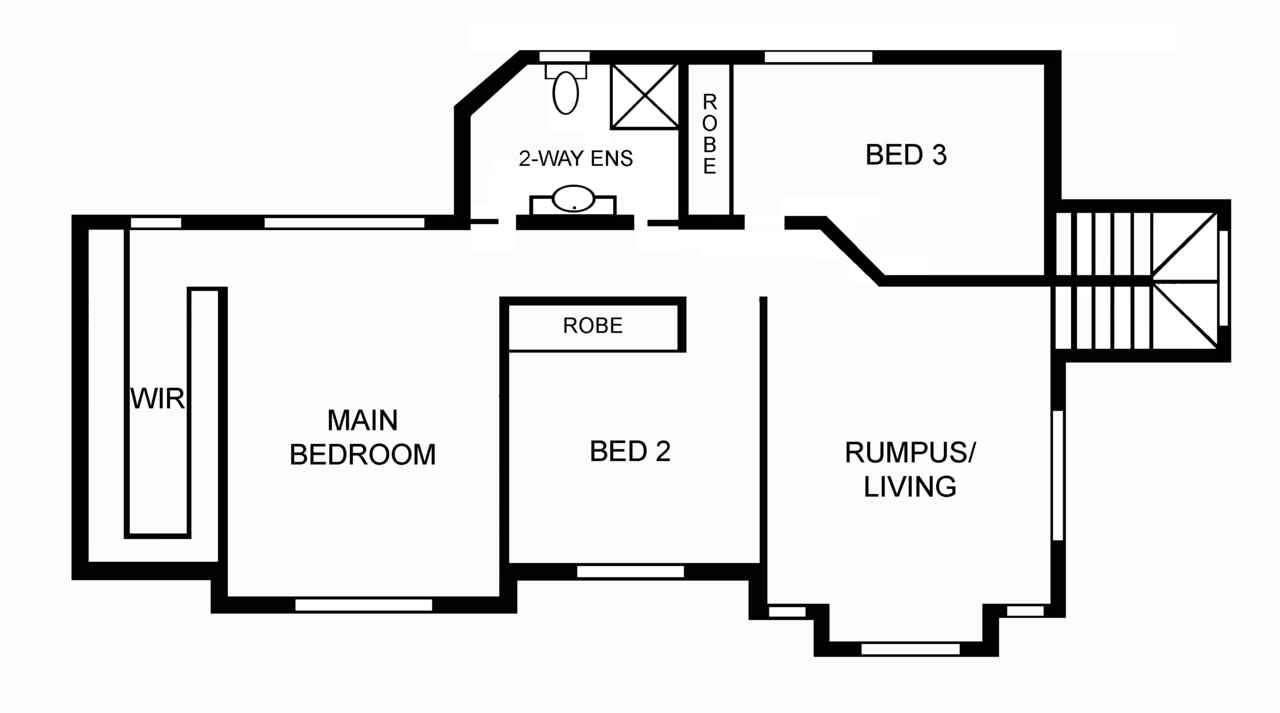Size, views and prime location - 406sqm under the roof line with...
Sold
Location
Lot 4/21 McRitchie Circuit
Nicholls ACT 2913
Details
6
3
2
EER: 4
House
$970,000
Rates: | $2,105.19 annually |
Land area: | 829 sqm (approx) |
This substantial two level residence is located in one of the most elevated positions in Harcourt Hill, offering picturesque uninterrupted views over the neighbouring acres of reserve. Comprising space, comfort and a unique design both inside and out, this property is perfectly suited to buyers who are looking for their dream home.
The main level has a welcoming entrance, an elegant lounge and dining room, separate large kitchen, meals area, enormous family room and a giant rumpus room. It also has a studio that can be accessed from the front of the house, separate from the main entrance, so a home business wouldn't interrupt your family life. When your friends or family come to stay in the guest bedroom, they'll be thoroughly impressed by its ensuite and walk-in robe. The two other bedrooms on this level have built-in robes and share a large bathroom with a spa bath and a separate toilet. In addition, a powder room, storage room and laundry complete this level.
The upper level consists of another 3 generous sized bedrooms, including the main bedroom with a walk-in robe, two-way bathroom and a secondary rumpus/living room offering 270 degree views.
Spend more of your time enjoying your outdoor space rather than sustaining it with the low-maintenance gardens. The private covered entertaining area and spacious backyard allows you to easily relax or entertain your guests in style while the children play outdoors.
This outstanding property is located close to schools, shops, picturesque Federation Square, Gold Creek Country Club and the Gungahlin Marketplace with all its convenience. With its exclusive Harcourt Hill position, expansive living space and unique design, this tremendous property is priced to sell and should not be missed.
Primary features:
- Breathtaking views
- Attractive street appeal
- Terrific 829m2 block
- New curtains and blinds throughout
- Vaulted ceiling in family room
- Formal lounge and dining areas
- Downstairs rumpus room
- Second living/rumpus room upstairs
- Studio (use for home office/business)
- Large storage room
- All bedrooms with wardrobes - large walk-in robe to main bedroom and guest bedroom
- 3 bathrooms
- Huge kitchen
- Walk in pantry + lots more pantry space
- Brand new stainless steel gas stove, electric oven and rangehood
- Asko dishwasher
- High ceilings
- Evaporative cooling
- In-slab heating (lower floor)
- Storage under the stairs
- Double large automatic garage
- 4kw solar panels
- Enormous stenciled entertaining area, grassed area and established plants
- Extra-large driveway, offering ample parking space for caravan or boat
Read MoreThe main level has a welcoming entrance, an elegant lounge and dining room, separate large kitchen, meals area, enormous family room and a giant rumpus room. It also has a studio that can be accessed from the front of the house, separate from the main entrance, so a home business wouldn't interrupt your family life. When your friends or family come to stay in the guest bedroom, they'll be thoroughly impressed by its ensuite and walk-in robe. The two other bedrooms on this level have built-in robes and share a large bathroom with a spa bath and a separate toilet. In addition, a powder room, storage room and laundry complete this level.
The upper level consists of another 3 generous sized bedrooms, including the main bedroom with a walk-in robe, two-way bathroom and a secondary rumpus/living room offering 270 degree views.
Spend more of your time enjoying your outdoor space rather than sustaining it with the low-maintenance gardens. The private covered entertaining area and spacious backyard allows you to easily relax or entertain your guests in style while the children play outdoors.
This outstanding property is located close to schools, shops, picturesque Federation Square, Gold Creek Country Club and the Gungahlin Marketplace with all its convenience. With its exclusive Harcourt Hill position, expansive living space and unique design, this tremendous property is priced to sell and should not be missed.
Primary features:
- Breathtaking views
- Attractive street appeal
- Terrific 829m2 block
- New curtains and blinds throughout
- Vaulted ceiling in family room
- Formal lounge and dining areas
- Downstairs rumpus room
- Second living/rumpus room upstairs
- Studio (use for home office/business)
- Large storage room
- All bedrooms with wardrobes - large walk-in robe to main bedroom and guest bedroom
- 3 bathrooms
- Huge kitchen
- Walk in pantry + lots more pantry space
- Brand new stainless steel gas stove, electric oven and rangehood
- Asko dishwasher
- High ceilings
- Evaporative cooling
- In-slab heating (lower floor)
- Storage under the stairs
- Double large automatic garage
- 4kw solar panels
- Enormous stenciled entertaining area, grassed area and established plants
- Extra-large driveway, offering ample parking space for caravan or boat
Inspect
Contact agent
Listing agents
This substantial two level residence is located in one of the most elevated positions in Harcourt Hill, offering picturesque uninterrupted views over the neighbouring acres of reserve. Comprising space, comfort and a unique design both inside and out, this property is perfectly suited to buyers who are looking for their dream home.
The main level has a welcoming entrance, an elegant lounge and dining room, separate large kitchen, meals area, enormous family room and a giant rumpus room. It also has a studio that can be accessed from the front of the house, separate from the main entrance, so a home business wouldn't interrupt your family life. When your friends or family come to stay in the guest bedroom, they'll be thoroughly impressed by its ensuite and walk-in robe. The two other bedrooms on this level have built-in robes and share a large bathroom with a spa bath and a separate toilet. In addition, a powder room, storage room and laundry complete this level.
The upper level consists of another 3 generous sized bedrooms, including the main bedroom with a walk-in robe, two-way bathroom and a secondary rumpus/living room offering 270 degree views.
Spend more of your time enjoying your outdoor space rather than sustaining it with the low-maintenance gardens. The private covered entertaining area and spacious backyard allows you to easily relax or entertain your guests in style while the children play outdoors.
This outstanding property is located close to schools, shops, picturesque Federation Square, Gold Creek Country Club and the Gungahlin Marketplace with all its convenience. With its exclusive Harcourt Hill position, expansive living space and unique design, this tremendous property is priced to sell and should not be missed.
Primary features:
- Breathtaking views
- Attractive street appeal
- Terrific 829m2 block
- New curtains and blinds throughout
- Vaulted ceiling in family room
- Formal lounge and dining areas
- Downstairs rumpus room
- Second living/rumpus room upstairs
- Studio (use for home office/business)
- Large storage room
- All bedrooms with wardrobes - large walk-in robe to main bedroom and guest bedroom
- 3 bathrooms
- Huge kitchen
- Walk in pantry + lots more pantry space
- Brand new stainless steel gas stove, electric oven and rangehood
- Asko dishwasher
- High ceilings
- Evaporative cooling
- In-slab heating (lower floor)
- Storage under the stairs
- Double large automatic garage
- 4kw solar panels
- Enormous stenciled entertaining area, grassed area and established plants
- Extra-large driveway, offering ample parking space for caravan or boat
Read MoreThe main level has a welcoming entrance, an elegant lounge and dining room, separate large kitchen, meals area, enormous family room and a giant rumpus room. It also has a studio that can be accessed from the front of the house, separate from the main entrance, so a home business wouldn't interrupt your family life. When your friends or family come to stay in the guest bedroom, they'll be thoroughly impressed by its ensuite and walk-in robe. The two other bedrooms on this level have built-in robes and share a large bathroom with a spa bath and a separate toilet. In addition, a powder room, storage room and laundry complete this level.
The upper level consists of another 3 generous sized bedrooms, including the main bedroom with a walk-in robe, two-way bathroom and a secondary rumpus/living room offering 270 degree views.
Spend more of your time enjoying your outdoor space rather than sustaining it with the low-maintenance gardens. The private covered entertaining area and spacious backyard allows you to easily relax or entertain your guests in style while the children play outdoors.
This outstanding property is located close to schools, shops, picturesque Federation Square, Gold Creek Country Club and the Gungahlin Marketplace with all its convenience. With its exclusive Harcourt Hill position, expansive living space and unique design, this tremendous property is priced to sell and should not be missed.
Primary features:
- Breathtaking views
- Attractive street appeal
- Terrific 829m2 block
- New curtains and blinds throughout
- Vaulted ceiling in family room
- Formal lounge and dining areas
- Downstairs rumpus room
- Second living/rumpus room upstairs
- Studio (use for home office/business)
- Large storage room
- All bedrooms with wardrobes - large walk-in robe to main bedroom and guest bedroom
- 3 bathrooms
- Huge kitchen
- Walk in pantry + lots more pantry space
- Brand new stainless steel gas stove, electric oven and rangehood
- Asko dishwasher
- High ceilings
- Evaporative cooling
- In-slab heating (lower floor)
- Storage under the stairs
- Double large automatic garage
- 4kw solar panels
- Enormous stenciled entertaining area, grassed area and established plants
- Extra-large driveway, offering ample parking space for caravan or boat
Location
Lot 4/21 McRitchie Circuit
Nicholls ACT 2913
Details
6
3
2
EER: 4
House
$970,000
Rates: | $2,105.19 annually |
Land area: | 829 sqm (approx) |
This substantial two level residence is located in one of the most elevated positions in Harcourt Hill, offering picturesque uninterrupted views over the neighbouring acres of reserve. Comprising space, comfort and a unique design both inside and out, this property is perfectly suited to buyers who are looking for their dream home.
The main level has a welcoming entrance, an elegant lounge and dining room, separate large kitchen, meals area, enormous family room and a giant rumpus room. It also has a studio that can be accessed from the front of the house, separate from the main entrance, so a home business wouldn't interrupt your family life. When your friends or family come to stay in the guest bedroom, they'll be thoroughly impressed by its ensuite and walk-in robe. The two other bedrooms on this level have built-in robes and share a large bathroom with a spa bath and a separate toilet. In addition, a powder room, storage room and laundry complete this level.
The upper level consists of another 3 generous sized bedrooms, including the main bedroom with a walk-in robe, two-way bathroom and a secondary rumpus/living room offering 270 degree views.
Spend more of your time enjoying your outdoor space rather than sustaining it with the low-maintenance gardens. The private covered entertaining area and spacious backyard allows you to easily relax or entertain your guests in style while the children play outdoors.
This outstanding property is located close to schools, shops, picturesque Federation Square, Gold Creek Country Club and the Gungahlin Marketplace with all its convenience. With its exclusive Harcourt Hill position, expansive living space and unique design, this tremendous property is priced to sell and should not be missed.
Primary features:
- Breathtaking views
- Attractive street appeal
- Terrific 829m2 block
- New curtains and blinds throughout
- Vaulted ceiling in family room
- Formal lounge and dining areas
- Downstairs rumpus room
- Second living/rumpus room upstairs
- Studio (use for home office/business)
- Large storage room
- All bedrooms with wardrobes - large walk-in robe to main bedroom and guest bedroom
- 3 bathrooms
- Huge kitchen
- Walk in pantry + lots more pantry space
- Brand new stainless steel gas stove, electric oven and rangehood
- Asko dishwasher
- High ceilings
- Evaporative cooling
- In-slab heating (lower floor)
- Storage under the stairs
- Double large automatic garage
- 4kw solar panels
- Enormous stenciled entertaining area, grassed area and established plants
- Extra-large driveway, offering ample parking space for caravan or boat
Read MoreThe main level has a welcoming entrance, an elegant lounge and dining room, separate large kitchen, meals area, enormous family room and a giant rumpus room. It also has a studio that can be accessed from the front of the house, separate from the main entrance, so a home business wouldn't interrupt your family life. When your friends or family come to stay in the guest bedroom, they'll be thoroughly impressed by its ensuite and walk-in robe. The two other bedrooms on this level have built-in robes and share a large bathroom with a spa bath and a separate toilet. In addition, a powder room, storage room and laundry complete this level.
The upper level consists of another 3 generous sized bedrooms, including the main bedroom with a walk-in robe, two-way bathroom and a secondary rumpus/living room offering 270 degree views.
Spend more of your time enjoying your outdoor space rather than sustaining it with the low-maintenance gardens. The private covered entertaining area and spacious backyard allows you to easily relax or entertain your guests in style while the children play outdoors.
This outstanding property is located close to schools, shops, picturesque Federation Square, Gold Creek Country Club and the Gungahlin Marketplace with all its convenience. With its exclusive Harcourt Hill position, expansive living space and unique design, this tremendous property is priced to sell and should not be missed.
Primary features:
- Breathtaking views
- Attractive street appeal
- Terrific 829m2 block
- New curtains and blinds throughout
- Vaulted ceiling in family room
- Formal lounge and dining areas
- Downstairs rumpus room
- Second living/rumpus room upstairs
- Studio (use for home office/business)
- Large storage room
- All bedrooms with wardrobes - large walk-in robe to main bedroom and guest bedroom
- 3 bathrooms
- Huge kitchen
- Walk in pantry + lots more pantry space
- Brand new stainless steel gas stove, electric oven and rangehood
- Asko dishwasher
- High ceilings
- Evaporative cooling
- In-slab heating (lower floor)
- Storage under the stairs
- Double large automatic garage
- 4kw solar panels
- Enormous stenciled entertaining area, grassed area and established plants
- Extra-large driveway, offering ample parking space for caravan or boat
Inspect
Contact agent


