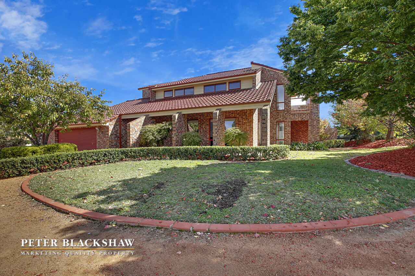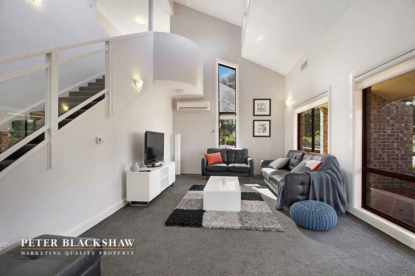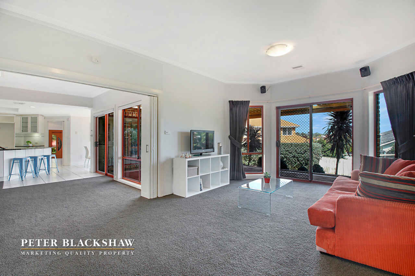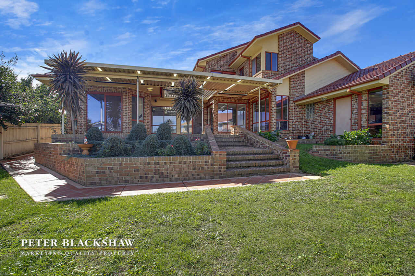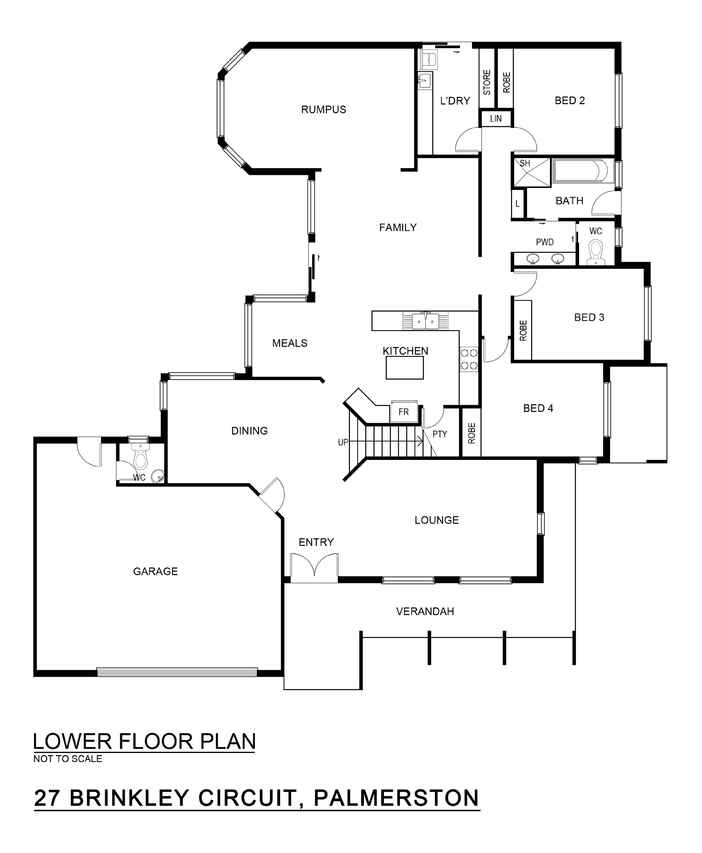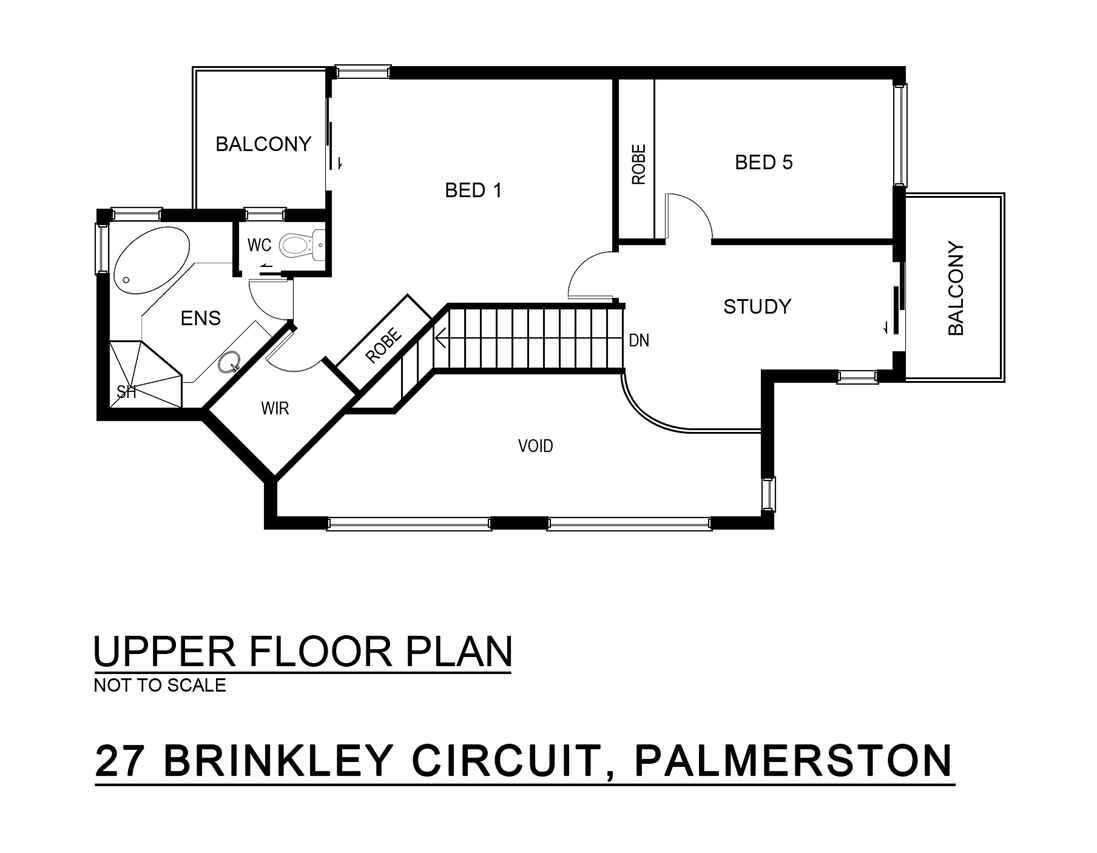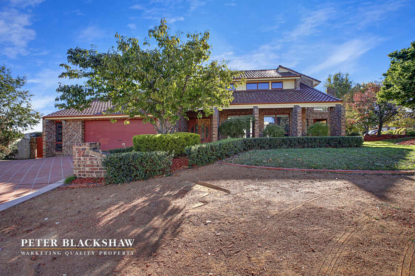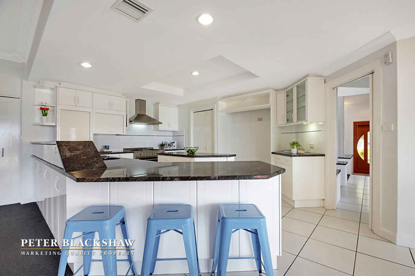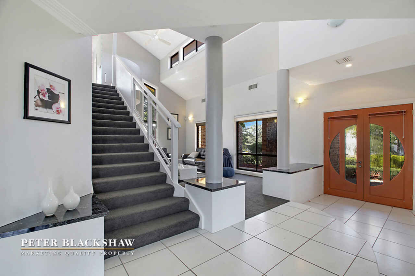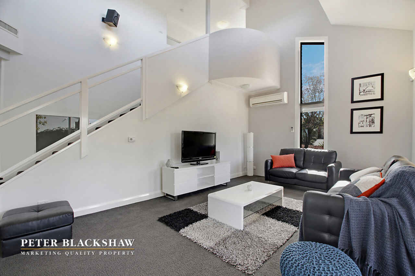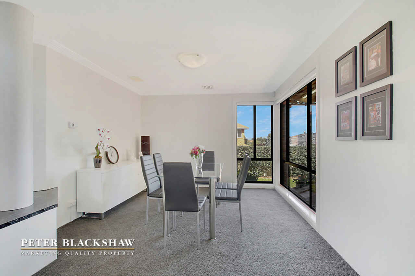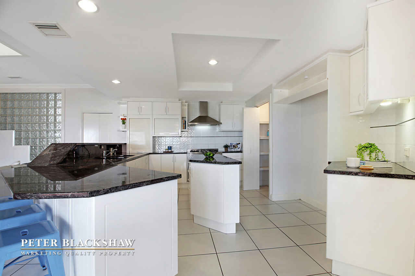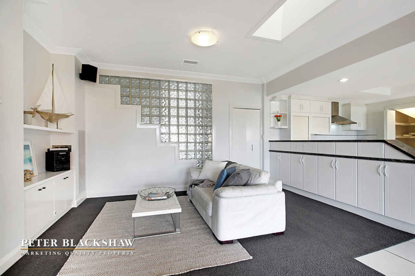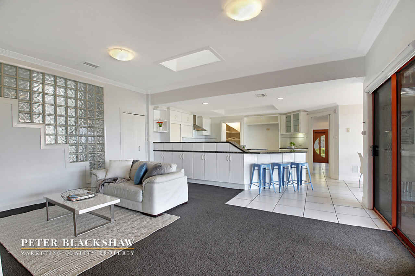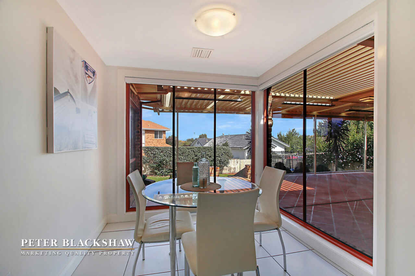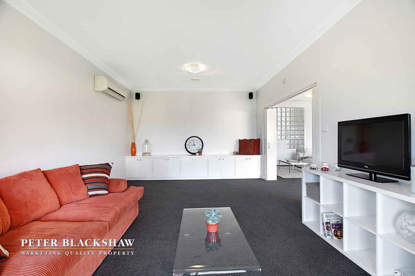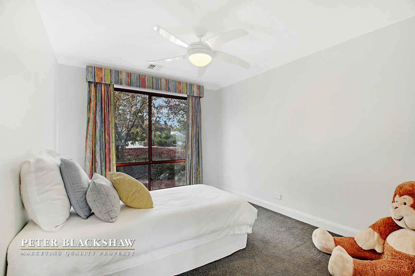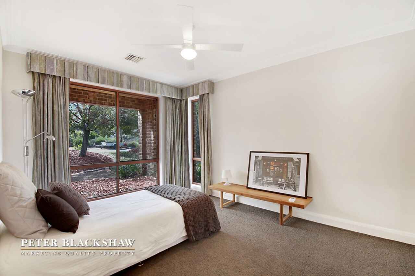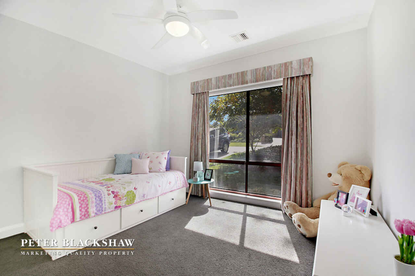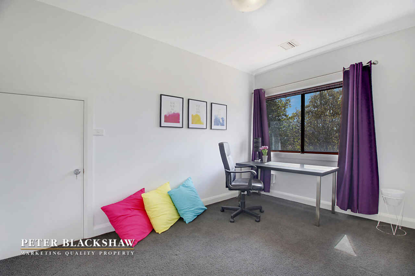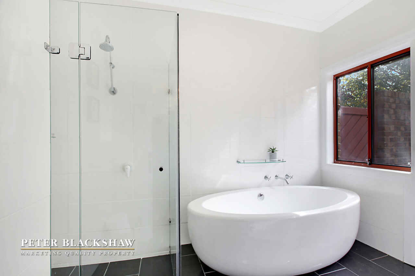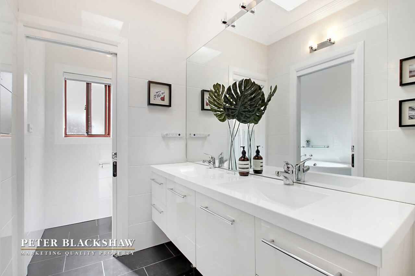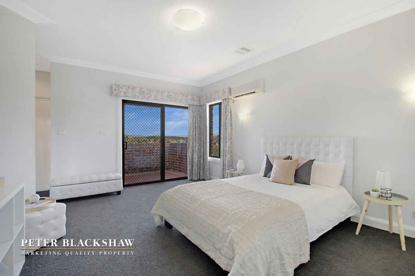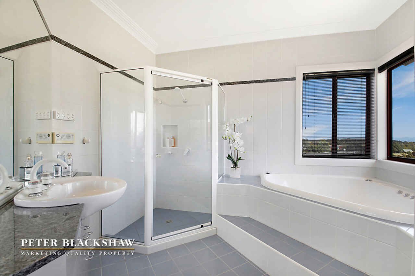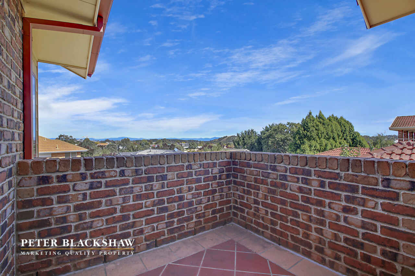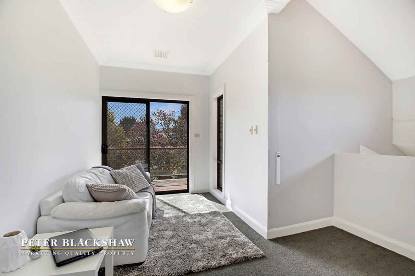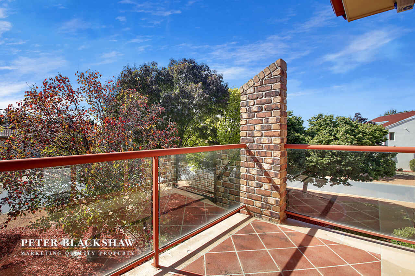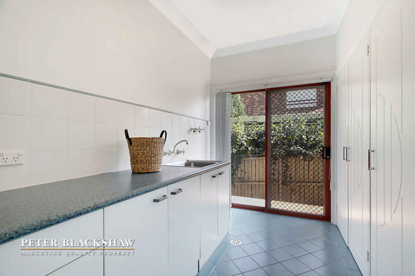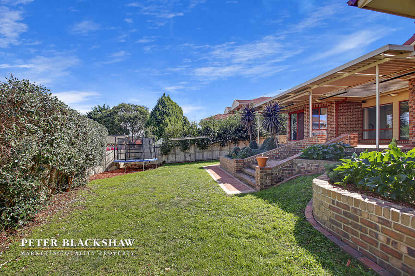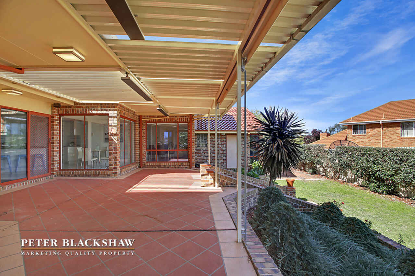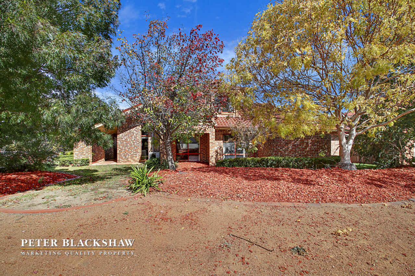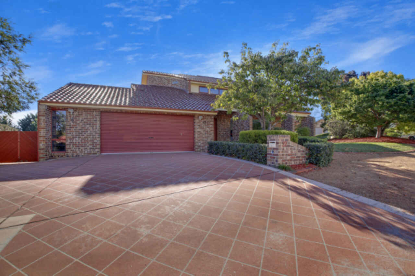Dress circle location
Sold
Location
Lot 4/27 Brinkley Circuit
Palmerston ACT 2913
Details
5
3
2
EER: 3
House
Auction Saturday, 7 May 04:00 PM On-Site
Rates: | $2,106.00 annually |
Land area: | 910 sqm (approx) |
Building size: | 265 sqm (approx) |
This unique family residence encases all the 'must haves' of the modern day family. A custom designed home offering 5 large bedrooms plus parents retreat, luxurious ensuite and bathroom, high ceilings, state of the art kitchen, formal and informal living and a rumpus/theatre room.
The master bedroom and parents retreat each have their own balcony with encapsulating views across Gungahlin and the Brindabellas. Entertain your family and friends in style all year round under the covered terrace which features an Eclipse electric opening roof and awnings. There is a zoned Brivis ducted gas heating system, 3 reverse cycle air conditioners and a ducted vacuum system. The theatre/rumpus room includes built-in cupboards, plus surround speakers that extend to the family, lounge and entertaining area.
The versatile lounge room has double height raked ceilings to upstairs and the dining room can seat up to 12 people, ideal for large gatherings. The huge double garage is every man's dream, featuring a full workshop, loft storage and it's own bathroom. There is plenty of off street parking and enough room on the side of the garage for a trailer, boat or caravan. Your family can enjoy fully established gardens and lawns with mature trees and plants front and back.
This could be the opportunity you and your family have been waiting for. An absolute rare home of distinction.
- 266.39m2 of living
- Established 910m2 block
- 5 bedrooms, retreat, rumpus, family, meals, lounge, dining, double lock up garage with workshop
- Luxurious ensuite with therapeutic spa and granite top to vanity
- Walk-in robe & private balcony to master
- Sliding mirrored doors to all bedroom built in robes
- Double glazed windows throughout
- Huge double garage with workshop & bathroom
- Courtyard with fernery from bathroom
- Velux skylights
- 30mm granite to bench tops in kitchen
- Walk-in pantry
- Ducted gas heating (3 zoned)
- 3 x reverse cycle air conditioning units
- Thermostat controlled under tile heating in family bathroom
- Thermostat controlled under carpet heating in front room and dining room
- Ducted vacuum system
- New blinds throughout
- Freshly painted
- Full security system
- Theatre/rumpus room with built in speakers
- Covered entertaining terrace with electric roof & natural gas bayonet
- Fixed outdoor heating panels to entertaining area
- High ceilings
- Glazed terracotta roof tiles
Read MoreThe master bedroom and parents retreat each have their own balcony with encapsulating views across Gungahlin and the Brindabellas. Entertain your family and friends in style all year round under the covered terrace which features an Eclipse electric opening roof and awnings. There is a zoned Brivis ducted gas heating system, 3 reverse cycle air conditioners and a ducted vacuum system. The theatre/rumpus room includes built-in cupboards, plus surround speakers that extend to the family, lounge and entertaining area.
The versatile lounge room has double height raked ceilings to upstairs and the dining room can seat up to 12 people, ideal for large gatherings. The huge double garage is every man's dream, featuring a full workshop, loft storage and it's own bathroom. There is plenty of off street parking and enough room on the side of the garage for a trailer, boat or caravan. Your family can enjoy fully established gardens and lawns with mature trees and plants front and back.
This could be the opportunity you and your family have been waiting for. An absolute rare home of distinction.
- 266.39m2 of living
- Established 910m2 block
- 5 bedrooms, retreat, rumpus, family, meals, lounge, dining, double lock up garage with workshop
- Luxurious ensuite with therapeutic spa and granite top to vanity
- Walk-in robe & private balcony to master
- Sliding mirrored doors to all bedroom built in robes
- Double glazed windows throughout
- Huge double garage with workshop & bathroom
- Courtyard with fernery from bathroom
- Velux skylights
- 30mm granite to bench tops in kitchen
- Walk-in pantry
- Ducted gas heating (3 zoned)
- 3 x reverse cycle air conditioning units
- Thermostat controlled under tile heating in family bathroom
- Thermostat controlled under carpet heating in front room and dining room
- Ducted vacuum system
- New blinds throughout
- Freshly painted
- Full security system
- Theatre/rumpus room with built in speakers
- Covered entertaining terrace with electric roof & natural gas bayonet
- Fixed outdoor heating panels to entertaining area
- High ceilings
- Glazed terracotta roof tiles
Inspect
Contact agent
Listing agents
This unique family residence encases all the 'must haves' of the modern day family. A custom designed home offering 5 large bedrooms plus parents retreat, luxurious ensuite and bathroom, high ceilings, state of the art kitchen, formal and informal living and a rumpus/theatre room.
The master bedroom and parents retreat each have their own balcony with encapsulating views across Gungahlin and the Brindabellas. Entertain your family and friends in style all year round under the covered terrace which features an Eclipse electric opening roof and awnings. There is a zoned Brivis ducted gas heating system, 3 reverse cycle air conditioners and a ducted vacuum system. The theatre/rumpus room includes built-in cupboards, plus surround speakers that extend to the family, lounge and entertaining area.
The versatile lounge room has double height raked ceilings to upstairs and the dining room can seat up to 12 people, ideal for large gatherings. The huge double garage is every man's dream, featuring a full workshop, loft storage and it's own bathroom. There is plenty of off street parking and enough room on the side of the garage for a trailer, boat or caravan. Your family can enjoy fully established gardens and lawns with mature trees and plants front and back.
This could be the opportunity you and your family have been waiting for. An absolute rare home of distinction.
- 266.39m2 of living
- Established 910m2 block
- 5 bedrooms, retreat, rumpus, family, meals, lounge, dining, double lock up garage with workshop
- Luxurious ensuite with therapeutic spa and granite top to vanity
- Walk-in robe & private balcony to master
- Sliding mirrored doors to all bedroom built in robes
- Double glazed windows throughout
- Huge double garage with workshop & bathroom
- Courtyard with fernery from bathroom
- Velux skylights
- 30mm granite to bench tops in kitchen
- Walk-in pantry
- Ducted gas heating (3 zoned)
- 3 x reverse cycle air conditioning units
- Thermostat controlled under tile heating in family bathroom
- Thermostat controlled under carpet heating in front room and dining room
- Ducted vacuum system
- New blinds throughout
- Freshly painted
- Full security system
- Theatre/rumpus room with built in speakers
- Covered entertaining terrace with electric roof & natural gas bayonet
- Fixed outdoor heating panels to entertaining area
- High ceilings
- Glazed terracotta roof tiles
Read MoreThe master bedroom and parents retreat each have their own balcony with encapsulating views across Gungahlin and the Brindabellas. Entertain your family and friends in style all year round under the covered terrace which features an Eclipse electric opening roof and awnings. There is a zoned Brivis ducted gas heating system, 3 reverse cycle air conditioners and a ducted vacuum system. The theatre/rumpus room includes built-in cupboards, plus surround speakers that extend to the family, lounge and entertaining area.
The versatile lounge room has double height raked ceilings to upstairs and the dining room can seat up to 12 people, ideal for large gatherings. The huge double garage is every man's dream, featuring a full workshop, loft storage and it's own bathroom. There is plenty of off street parking and enough room on the side of the garage for a trailer, boat or caravan. Your family can enjoy fully established gardens and lawns with mature trees and plants front and back.
This could be the opportunity you and your family have been waiting for. An absolute rare home of distinction.
- 266.39m2 of living
- Established 910m2 block
- 5 bedrooms, retreat, rumpus, family, meals, lounge, dining, double lock up garage with workshop
- Luxurious ensuite with therapeutic spa and granite top to vanity
- Walk-in robe & private balcony to master
- Sliding mirrored doors to all bedroom built in robes
- Double glazed windows throughout
- Huge double garage with workshop & bathroom
- Courtyard with fernery from bathroom
- Velux skylights
- 30mm granite to bench tops in kitchen
- Walk-in pantry
- Ducted gas heating (3 zoned)
- 3 x reverse cycle air conditioning units
- Thermostat controlled under tile heating in family bathroom
- Thermostat controlled under carpet heating in front room and dining room
- Ducted vacuum system
- New blinds throughout
- Freshly painted
- Full security system
- Theatre/rumpus room with built in speakers
- Covered entertaining terrace with electric roof & natural gas bayonet
- Fixed outdoor heating panels to entertaining area
- High ceilings
- Glazed terracotta roof tiles
Location
Lot 4/27 Brinkley Circuit
Palmerston ACT 2913
Details
5
3
2
EER: 3
House
Auction Saturday, 7 May 04:00 PM On-Site
Rates: | $2,106.00 annually |
Land area: | 910 sqm (approx) |
Building size: | 265 sqm (approx) |
This unique family residence encases all the 'must haves' of the modern day family. A custom designed home offering 5 large bedrooms plus parents retreat, luxurious ensuite and bathroom, high ceilings, state of the art kitchen, formal and informal living and a rumpus/theatre room.
The master bedroom and parents retreat each have their own balcony with encapsulating views across Gungahlin and the Brindabellas. Entertain your family and friends in style all year round under the covered terrace which features an Eclipse electric opening roof and awnings. There is a zoned Brivis ducted gas heating system, 3 reverse cycle air conditioners and a ducted vacuum system. The theatre/rumpus room includes built-in cupboards, plus surround speakers that extend to the family, lounge and entertaining area.
The versatile lounge room has double height raked ceilings to upstairs and the dining room can seat up to 12 people, ideal for large gatherings. The huge double garage is every man's dream, featuring a full workshop, loft storage and it's own bathroom. There is plenty of off street parking and enough room on the side of the garage for a trailer, boat or caravan. Your family can enjoy fully established gardens and lawns with mature trees and plants front and back.
This could be the opportunity you and your family have been waiting for. An absolute rare home of distinction.
- 266.39m2 of living
- Established 910m2 block
- 5 bedrooms, retreat, rumpus, family, meals, lounge, dining, double lock up garage with workshop
- Luxurious ensuite with therapeutic spa and granite top to vanity
- Walk-in robe & private balcony to master
- Sliding mirrored doors to all bedroom built in robes
- Double glazed windows throughout
- Huge double garage with workshop & bathroom
- Courtyard with fernery from bathroom
- Velux skylights
- 30mm granite to bench tops in kitchen
- Walk-in pantry
- Ducted gas heating (3 zoned)
- 3 x reverse cycle air conditioning units
- Thermostat controlled under tile heating in family bathroom
- Thermostat controlled under carpet heating in front room and dining room
- Ducted vacuum system
- New blinds throughout
- Freshly painted
- Full security system
- Theatre/rumpus room with built in speakers
- Covered entertaining terrace with electric roof & natural gas bayonet
- Fixed outdoor heating panels to entertaining area
- High ceilings
- Glazed terracotta roof tiles
Read MoreThe master bedroom and parents retreat each have their own balcony with encapsulating views across Gungahlin and the Brindabellas. Entertain your family and friends in style all year round under the covered terrace which features an Eclipse electric opening roof and awnings. There is a zoned Brivis ducted gas heating system, 3 reverse cycle air conditioners and a ducted vacuum system. The theatre/rumpus room includes built-in cupboards, plus surround speakers that extend to the family, lounge and entertaining area.
The versatile lounge room has double height raked ceilings to upstairs and the dining room can seat up to 12 people, ideal for large gatherings. The huge double garage is every man's dream, featuring a full workshop, loft storage and it's own bathroom. There is plenty of off street parking and enough room on the side of the garage for a trailer, boat or caravan. Your family can enjoy fully established gardens and lawns with mature trees and plants front and back.
This could be the opportunity you and your family have been waiting for. An absolute rare home of distinction.
- 266.39m2 of living
- Established 910m2 block
- 5 bedrooms, retreat, rumpus, family, meals, lounge, dining, double lock up garage with workshop
- Luxurious ensuite with therapeutic spa and granite top to vanity
- Walk-in robe & private balcony to master
- Sliding mirrored doors to all bedroom built in robes
- Double glazed windows throughout
- Huge double garage with workshop & bathroom
- Courtyard with fernery from bathroom
- Velux skylights
- 30mm granite to bench tops in kitchen
- Walk-in pantry
- Ducted gas heating (3 zoned)
- 3 x reverse cycle air conditioning units
- Thermostat controlled under tile heating in family bathroom
- Thermostat controlled under carpet heating in front room and dining room
- Ducted vacuum system
- New blinds throughout
- Freshly painted
- Full security system
- Theatre/rumpus room with built in speakers
- Covered entertaining terrace with electric roof & natural gas bayonet
- Fixed outdoor heating panels to entertaining area
- High ceilings
- Glazed terracotta roof tiles
Inspect
Contact agent


