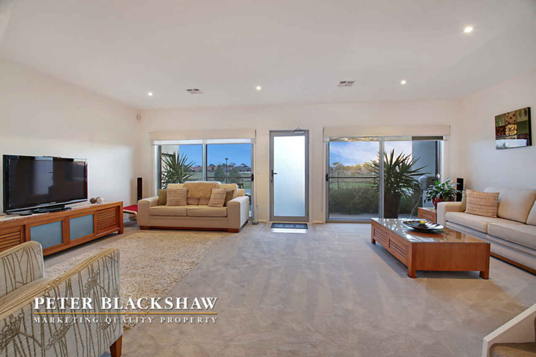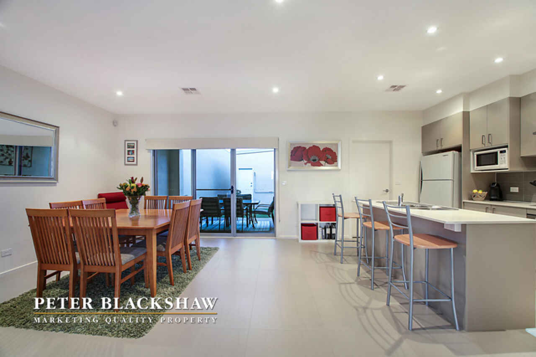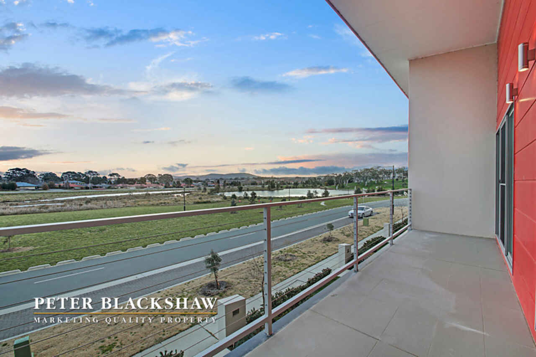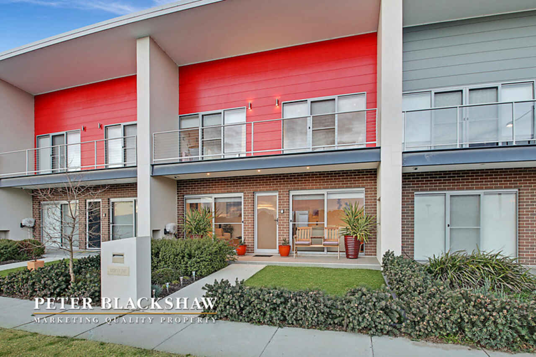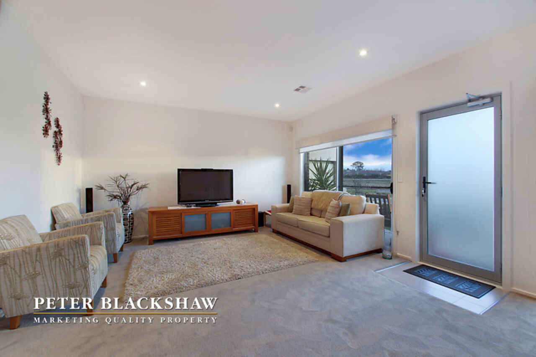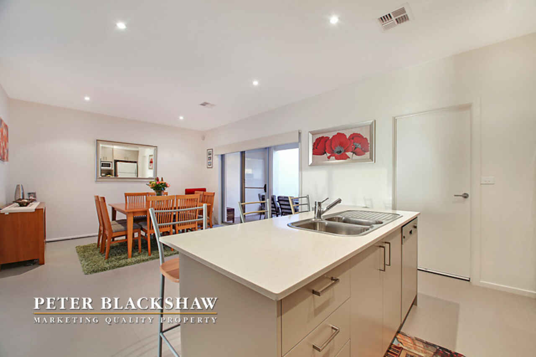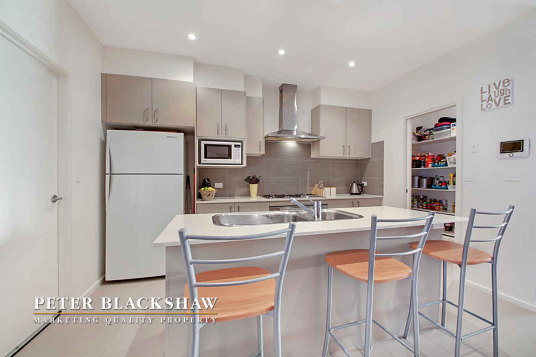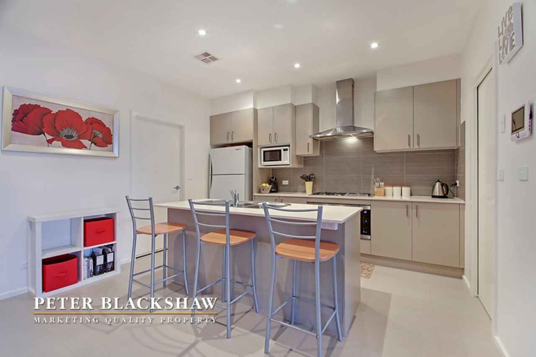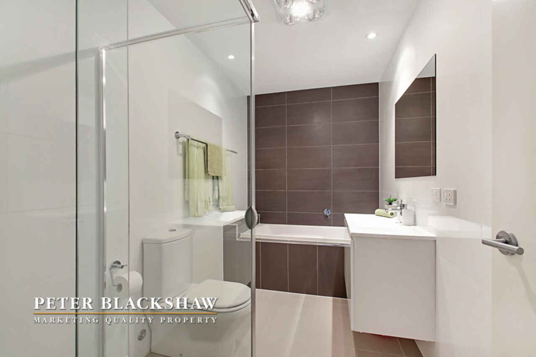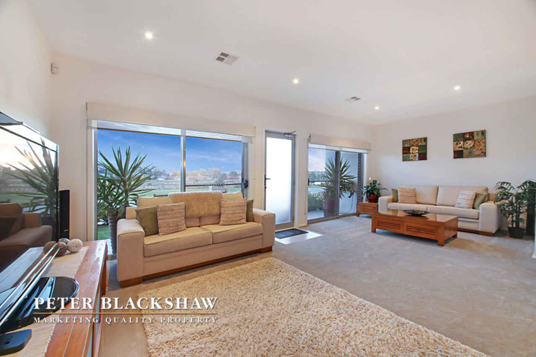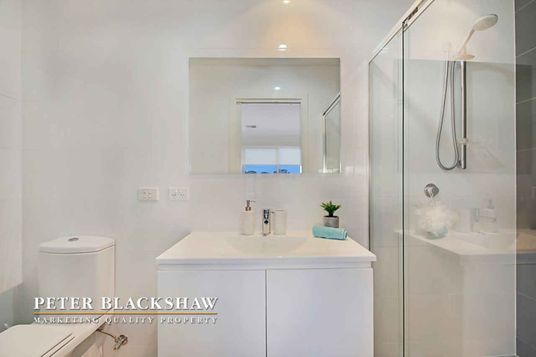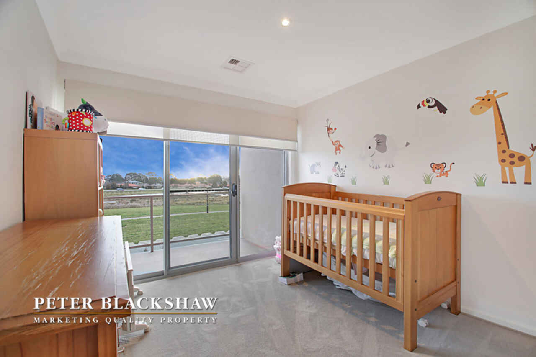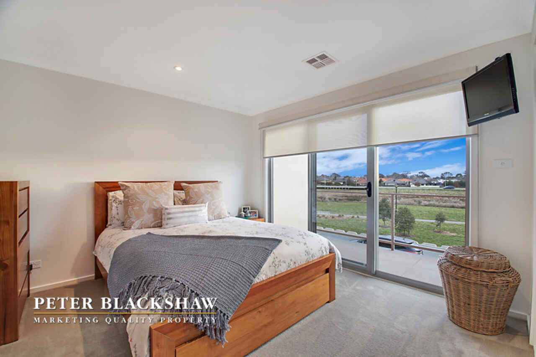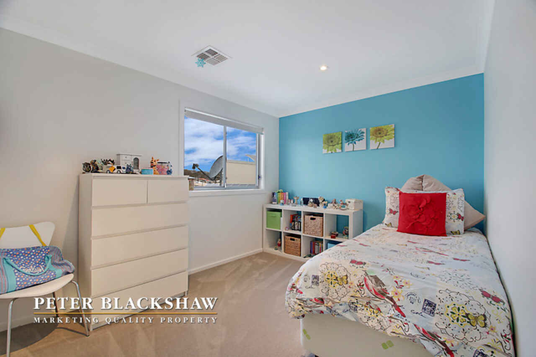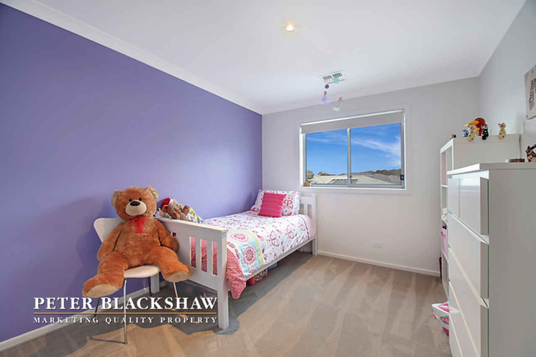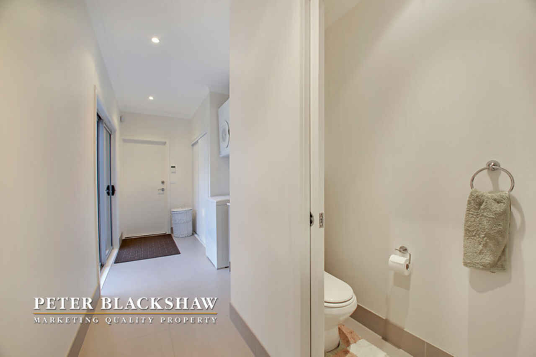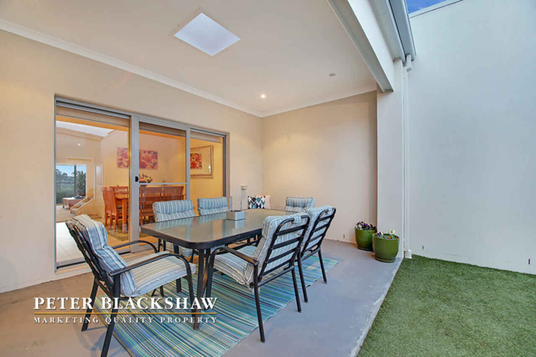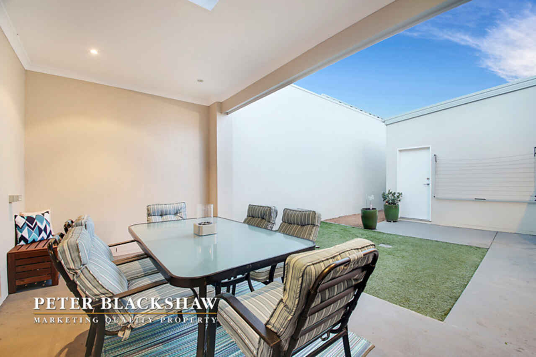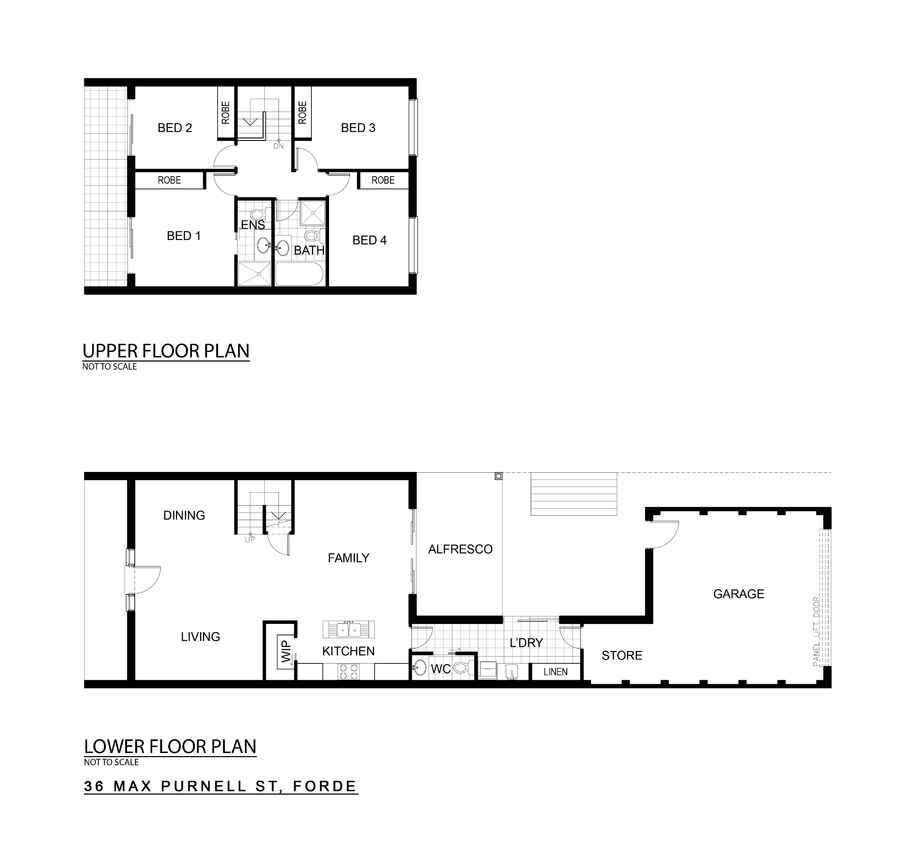Modern living
Sold
Location
Lot 4/36 Max Purnell Street
Forde ACT 2914
Details
4
2
2
EER: 4
House
Offers over $535,000
Rates: | $1,186.00 annually |
Land area: | 225 sqm (approx) |
Building size: | 236 sqm (approx) |
Executive as new 4 bedroom separate title premium villa fronting onto parkland offering relaxed living among natural surroundings. Features upmarket inclusions throughout; high ceilings, gourmet kitchen with stone bench tops, 900mm stainless steel Omega appliances and a walk-in pantry. A family sized laundry is an added bonus as well as solar panels, ducted reverse cycle air conditioning, spacious living areas and a great outdoor alfresco perfect for entertaining.
- Separate title 4 bedroom ensuite villa fronting onto parkland
- Main bedroom & bedroom 2 with balcony overlooking the park
- Large 46m2 double garaging
- High ceilings
- Square set cornices
- Chefs kitchen with stone bench tops, 900mm stainless steel Omega appliances
- Walk-in pantry
- Spacious living areas
- Floor to ceiling tiling in bathroom and ensuite with custom wall hung vanities
- Powder room downstairs
- Family sized laundry
- Ducted reverse cycle cooling and heating
- Ducted vacuum
- Colourbond roof
- Energy efficient solar panels on the roof
- Smooth rendered exterior brickwork
- Rinnai gas hot water
- Sliding robes to all bedrooms
- Alarm
- Video intercom
- Alfresco
- 236m2 gross square meter-age under roof-line with 163.8m2 of spacious internal living
- Situated within close proximity to all major amenities
Read More- Separate title 4 bedroom ensuite villa fronting onto parkland
- Main bedroom & bedroom 2 with balcony overlooking the park
- Large 46m2 double garaging
- High ceilings
- Square set cornices
- Chefs kitchen with stone bench tops, 900mm stainless steel Omega appliances
- Walk-in pantry
- Spacious living areas
- Floor to ceiling tiling in bathroom and ensuite with custom wall hung vanities
- Powder room downstairs
- Family sized laundry
- Ducted reverse cycle cooling and heating
- Ducted vacuum
- Colourbond roof
- Energy efficient solar panels on the roof
- Smooth rendered exterior brickwork
- Rinnai gas hot water
- Sliding robes to all bedrooms
- Alarm
- Video intercom
- Alfresco
- 236m2 gross square meter-age under roof-line with 163.8m2 of spacious internal living
- Situated within close proximity to all major amenities
Inspect
Contact agent
Listing agent
Executive as new 4 bedroom separate title premium villa fronting onto parkland offering relaxed living among natural surroundings. Features upmarket inclusions throughout; high ceilings, gourmet kitchen with stone bench tops, 900mm stainless steel Omega appliances and a walk-in pantry. A family sized laundry is an added bonus as well as solar panels, ducted reverse cycle air conditioning, spacious living areas and a great outdoor alfresco perfect for entertaining.
- Separate title 4 bedroom ensuite villa fronting onto parkland
- Main bedroom & bedroom 2 with balcony overlooking the park
- Large 46m2 double garaging
- High ceilings
- Square set cornices
- Chefs kitchen with stone bench tops, 900mm stainless steel Omega appliances
- Walk-in pantry
- Spacious living areas
- Floor to ceiling tiling in bathroom and ensuite with custom wall hung vanities
- Powder room downstairs
- Family sized laundry
- Ducted reverse cycle cooling and heating
- Ducted vacuum
- Colourbond roof
- Energy efficient solar panels on the roof
- Smooth rendered exterior brickwork
- Rinnai gas hot water
- Sliding robes to all bedrooms
- Alarm
- Video intercom
- Alfresco
- 236m2 gross square meter-age under roof-line with 163.8m2 of spacious internal living
- Situated within close proximity to all major amenities
Read More- Separate title 4 bedroom ensuite villa fronting onto parkland
- Main bedroom & bedroom 2 with balcony overlooking the park
- Large 46m2 double garaging
- High ceilings
- Square set cornices
- Chefs kitchen with stone bench tops, 900mm stainless steel Omega appliances
- Walk-in pantry
- Spacious living areas
- Floor to ceiling tiling in bathroom and ensuite with custom wall hung vanities
- Powder room downstairs
- Family sized laundry
- Ducted reverse cycle cooling and heating
- Ducted vacuum
- Colourbond roof
- Energy efficient solar panels on the roof
- Smooth rendered exterior brickwork
- Rinnai gas hot water
- Sliding robes to all bedrooms
- Alarm
- Video intercom
- Alfresco
- 236m2 gross square meter-age under roof-line with 163.8m2 of spacious internal living
- Situated within close proximity to all major amenities
Location
Lot 4/36 Max Purnell Street
Forde ACT 2914
Details
4
2
2
EER: 4
House
Offers over $535,000
Rates: | $1,186.00 annually |
Land area: | 225 sqm (approx) |
Building size: | 236 sqm (approx) |
Executive as new 4 bedroom separate title premium villa fronting onto parkland offering relaxed living among natural surroundings. Features upmarket inclusions throughout; high ceilings, gourmet kitchen with stone bench tops, 900mm stainless steel Omega appliances and a walk-in pantry. A family sized laundry is an added bonus as well as solar panels, ducted reverse cycle air conditioning, spacious living areas and a great outdoor alfresco perfect for entertaining.
- Separate title 4 bedroom ensuite villa fronting onto parkland
- Main bedroom & bedroom 2 with balcony overlooking the park
- Large 46m2 double garaging
- High ceilings
- Square set cornices
- Chefs kitchen with stone bench tops, 900mm stainless steel Omega appliances
- Walk-in pantry
- Spacious living areas
- Floor to ceiling tiling in bathroom and ensuite with custom wall hung vanities
- Powder room downstairs
- Family sized laundry
- Ducted reverse cycle cooling and heating
- Ducted vacuum
- Colourbond roof
- Energy efficient solar panels on the roof
- Smooth rendered exterior brickwork
- Rinnai gas hot water
- Sliding robes to all bedrooms
- Alarm
- Video intercom
- Alfresco
- 236m2 gross square meter-age under roof-line with 163.8m2 of spacious internal living
- Situated within close proximity to all major amenities
Read More- Separate title 4 bedroom ensuite villa fronting onto parkland
- Main bedroom & bedroom 2 with balcony overlooking the park
- Large 46m2 double garaging
- High ceilings
- Square set cornices
- Chefs kitchen with stone bench tops, 900mm stainless steel Omega appliances
- Walk-in pantry
- Spacious living areas
- Floor to ceiling tiling in bathroom and ensuite with custom wall hung vanities
- Powder room downstairs
- Family sized laundry
- Ducted reverse cycle cooling and heating
- Ducted vacuum
- Colourbond roof
- Energy efficient solar panels on the roof
- Smooth rendered exterior brickwork
- Rinnai gas hot water
- Sliding robes to all bedrooms
- Alarm
- Video intercom
- Alfresco
- 236m2 gross square meter-age under roof-line with 163.8m2 of spacious internal living
- Situated within close proximity to all major amenities
Inspect
Contact agent


