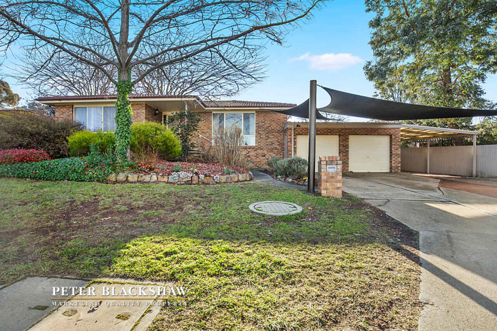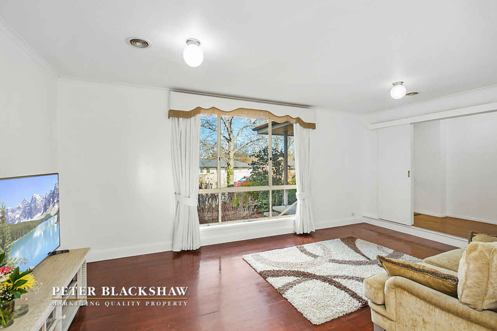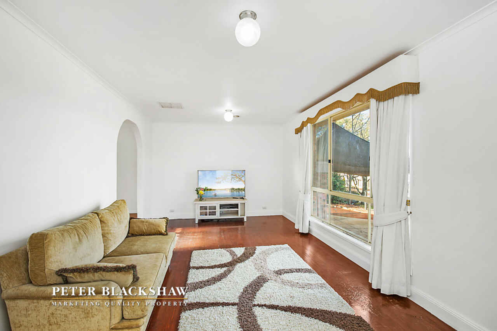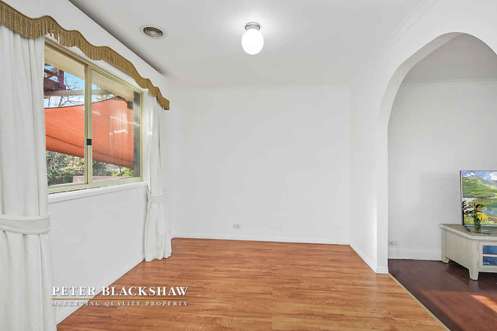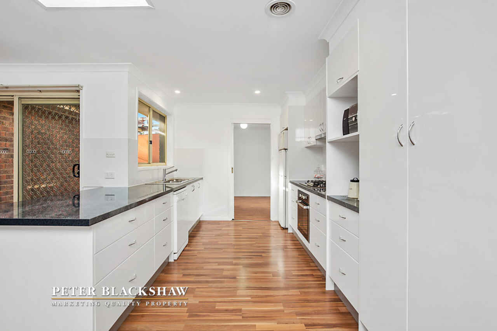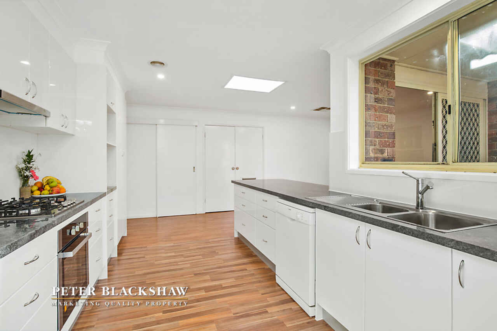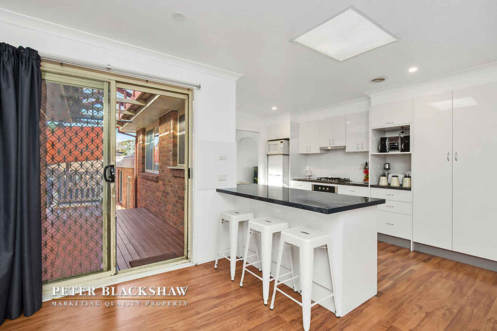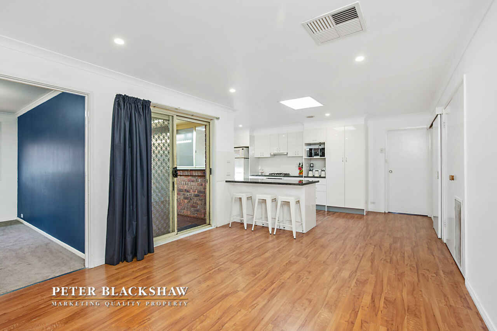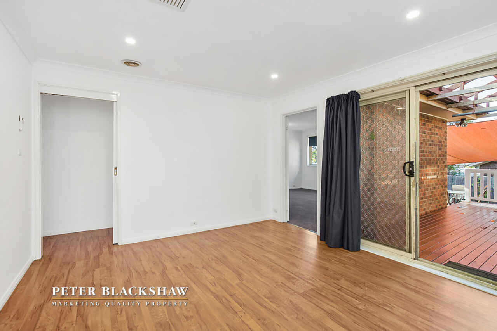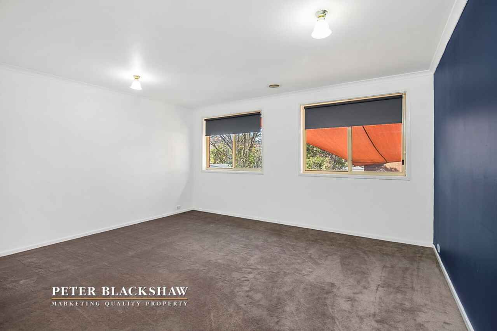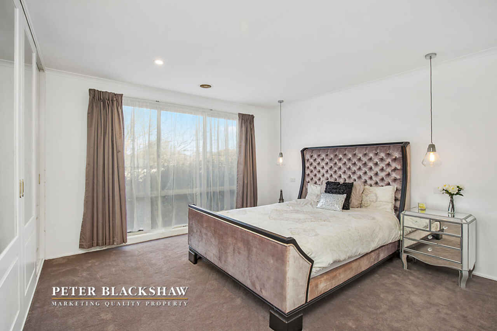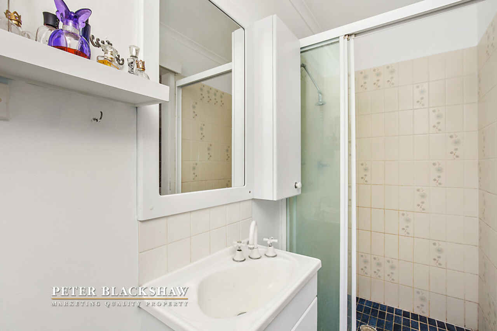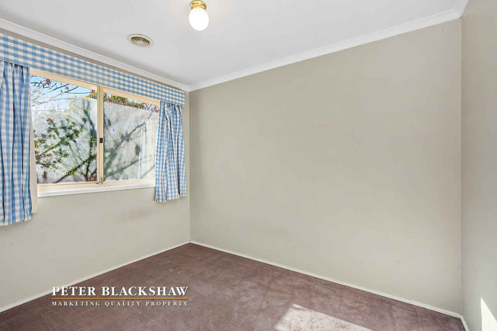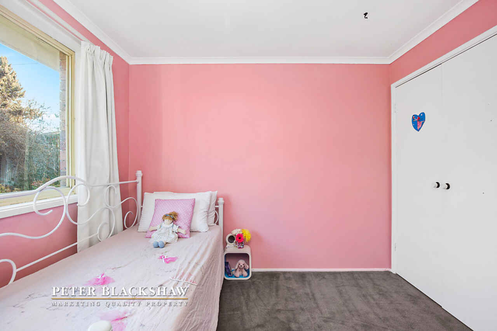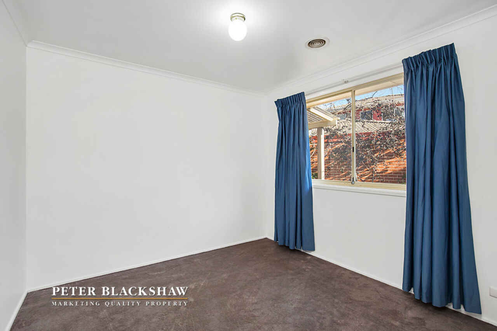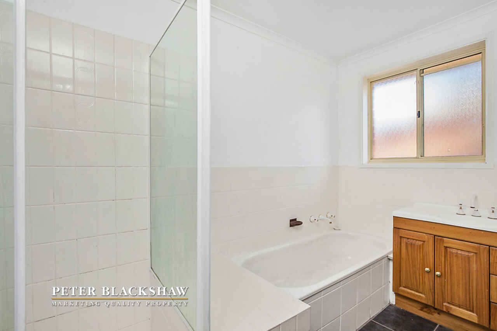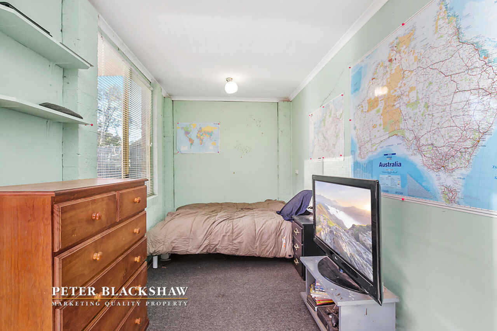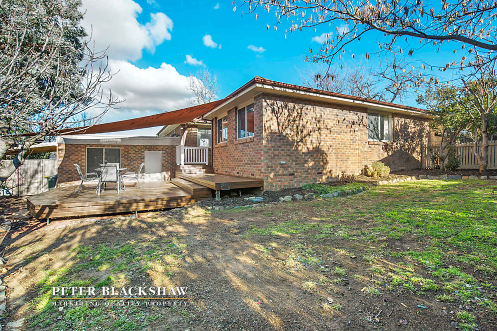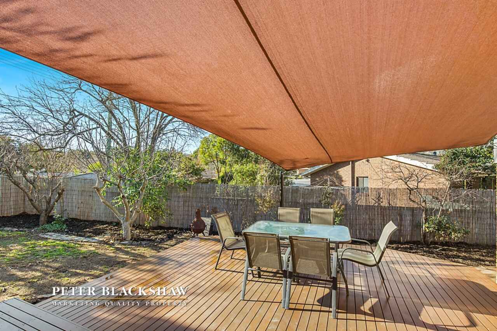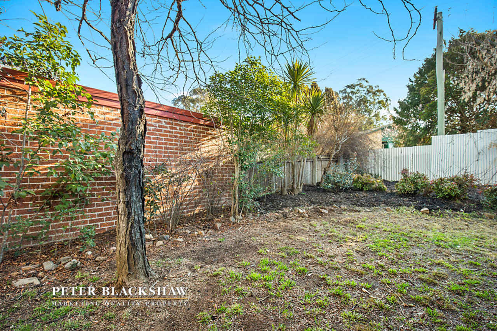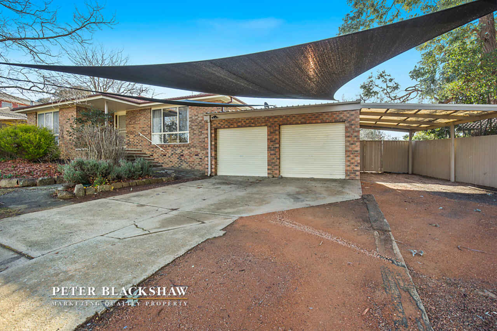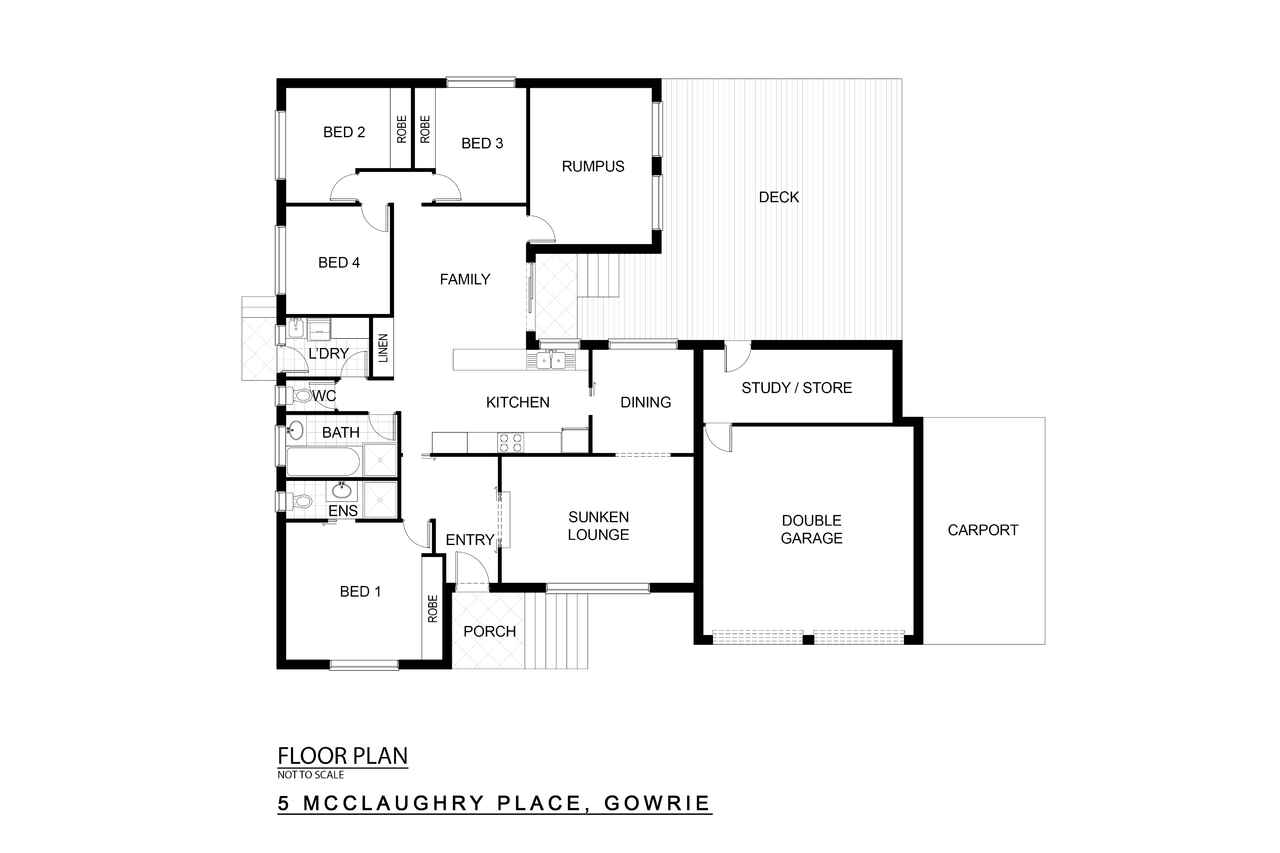Spacious Family Residence
Sold
Location
Lot 4/5 McClaughry Place
Gowrie ACT 2904
Details
4
2
3
EER: 1.5
House
Offers over $669,000
Rates: | $2,042.63 annually |
Land area: | 781 sqm (approx) |
Building size: | 173 sqm (approx) |
Accommodating large and growing families is this 4 bedroom ensuite home set on a large 781m2 block, providing a fantastic level of flexible living and entertainment options.
Located just moments from Gowrie's District Playing Fields and surrounded by schools catering for all age groups, and is ideal for a family looking to establish themselves in one of Tuggeranong's most convenient neighbourhoods.
Full family households can enjoy the luxury of spacious living with 4 separate living areas including a spacious lounge room, dining room, large rumpus room and family room, all providing plenty of space for each family member to help with the hustle and bustle of family life.
As you enter the home you are greeted by the large sunken lounge room and dining room, accompanied by the segregated main bedroom which includes a built-in robe and an ensuite.
Well-equipped and functional, the chef of the family will be impressed by the fully renovated kitchen that has been fitted with modern white gloss cabinets and drawers, stylish benchtops and quality appliances.
The family room is the true heart of the home and connects all of the living areas to the remaining 3 bedrooms set to the rear of the home.
Glass sliding doors from the family room provide access to the undercover entertaining deck creating a well-balanced indoor/outdoor relationship. The large entertaining deck is surrounded by established gardens and offers plenty of space for the children and pets to play.
Completing the versatility of this home is the storage and parking options. A secure room set to the rear of the garage is currently set up as a 5th bedroom and would be perfect for a study or storage room. The double garage, carport and plenty of driveway space provide an abundance of parking for cars, boats, trailers and more.
Perfectly located close to public transport, Erindale Shopping Centre, Tuggeranong Hyperdome and Westfield Woden, an inspection of this home is highly recommended to fully appreciate the residential and lifestyle opportunity on offer.
Features:
- Block: 781m2
- Build: 173m2
- 4 bedrooms
- Ensuite to main bedroom
- Main bathroom with separate toilet
- Sunken lounge room
- Separate dining room
- Family room
- Rumpus room
- Study/storage set to garage
- Completely renovated kitchen
- Stainless steel Omega 4 burner gas cooktop and oven
- Bosch dishwasher
- Large entertaining deck
- Spacious rear yard
- Extra rear yard set to the side of the home
- Garden shed
- Double garage
- Carport
- Ducted evaporative cooling
- Ducted gas heating
Read MoreLocated just moments from Gowrie's District Playing Fields and surrounded by schools catering for all age groups, and is ideal for a family looking to establish themselves in one of Tuggeranong's most convenient neighbourhoods.
Full family households can enjoy the luxury of spacious living with 4 separate living areas including a spacious lounge room, dining room, large rumpus room and family room, all providing plenty of space for each family member to help with the hustle and bustle of family life.
As you enter the home you are greeted by the large sunken lounge room and dining room, accompanied by the segregated main bedroom which includes a built-in robe and an ensuite.
Well-equipped and functional, the chef of the family will be impressed by the fully renovated kitchen that has been fitted with modern white gloss cabinets and drawers, stylish benchtops and quality appliances.
The family room is the true heart of the home and connects all of the living areas to the remaining 3 bedrooms set to the rear of the home.
Glass sliding doors from the family room provide access to the undercover entertaining deck creating a well-balanced indoor/outdoor relationship. The large entertaining deck is surrounded by established gardens and offers plenty of space for the children and pets to play.
Completing the versatility of this home is the storage and parking options. A secure room set to the rear of the garage is currently set up as a 5th bedroom and would be perfect for a study or storage room. The double garage, carport and plenty of driveway space provide an abundance of parking for cars, boats, trailers and more.
Perfectly located close to public transport, Erindale Shopping Centre, Tuggeranong Hyperdome and Westfield Woden, an inspection of this home is highly recommended to fully appreciate the residential and lifestyle opportunity on offer.
Features:
- Block: 781m2
- Build: 173m2
- 4 bedrooms
- Ensuite to main bedroom
- Main bathroom with separate toilet
- Sunken lounge room
- Separate dining room
- Family room
- Rumpus room
- Study/storage set to garage
- Completely renovated kitchen
- Stainless steel Omega 4 burner gas cooktop and oven
- Bosch dishwasher
- Large entertaining deck
- Spacious rear yard
- Extra rear yard set to the side of the home
- Garden shed
- Double garage
- Carport
- Ducted evaporative cooling
- Ducted gas heating
Inspect
Contact agent
Listing agents
Accommodating large and growing families is this 4 bedroom ensuite home set on a large 781m2 block, providing a fantastic level of flexible living and entertainment options.
Located just moments from Gowrie's District Playing Fields and surrounded by schools catering for all age groups, and is ideal for a family looking to establish themselves in one of Tuggeranong's most convenient neighbourhoods.
Full family households can enjoy the luxury of spacious living with 4 separate living areas including a spacious lounge room, dining room, large rumpus room and family room, all providing plenty of space for each family member to help with the hustle and bustle of family life.
As you enter the home you are greeted by the large sunken lounge room and dining room, accompanied by the segregated main bedroom which includes a built-in robe and an ensuite.
Well-equipped and functional, the chef of the family will be impressed by the fully renovated kitchen that has been fitted with modern white gloss cabinets and drawers, stylish benchtops and quality appliances.
The family room is the true heart of the home and connects all of the living areas to the remaining 3 bedrooms set to the rear of the home.
Glass sliding doors from the family room provide access to the undercover entertaining deck creating a well-balanced indoor/outdoor relationship. The large entertaining deck is surrounded by established gardens and offers plenty of space for the children and pets to play.
Completing the versatility of this home is the storage and parking options. A secure room set to the rear of the garage is currently set up as a 5th bedroom and would be perfect for a study or storage room. The double garage, carport and plenty of driveway space provide an abundance of parking for cars, boats, trailers and more.
Perfectly located close to public transport, Erindale Shopping Centre, Tuggeranong Hyperdome and Westfield Woden, an inspection of this home is highly recommended to fully appreciate the residential and lifestyle opportunity on offer.
Features:
- Block: 781m2
- Build: 173m2
- 4 bedrooms
- Ensuite to main bedroom
- Main bathroom with separate toilet
- Sunken lounge room
- Separate dining room
- Family room
- Rumpus room
- Study/storage set to garage
- Completely renovated kitchen
- Stainless steel Omega 4 burner gas cooktop and oven
- Bosch dishwasher
- Large entertaining deck
- Spacious rear yard
- Extra rear yard set to the side of the home
- Garden shed
- Double garage
- Carport
- Ducted evaporative cooling
- Ducted gas heating
Read MoreLocated just moments from Gowrie's District Playing Fields and surrounded by schools catering for all age groups, and is ideal for a family looking to establish themselves in one of Tuggeranong's most convenient neighbourhoods.
Full family households can enjoy the luxury of spacious living with 4 separate living areas including a spacious lounge room, dining room, large rumpus room and family room, all providing plenty of space for each family member to help with the hustle and bustle of family life.
As you enter the home you are greeted by the large sunken lounge room and dining room, accompanied by the segregated main bedroom which includes a built-in robe and an ensuite.
Well-equipped and functional, the chef of the family will be impressed by the fully renovated kitchen that has been fitted with modern white gloss cabinets and drawers, stylish benchtops and quality appliances.
The family room is the true heart of the home and connects all of the living areas to the remaining 3 bedrooms set to the rear of the home.
Glass sliding doors from the family room provide access to the undercover entertaining deck creating a well-balanced indoor/outdoor relationship. The large entertaining deck is surrounded by established gardens and offers plenty of space for the children and pets to play.
Completing the versatility of this home is the storage and parking options. A secure room set to the rear of the garage is currently set up as a 5th bedroom and would be perfect for a study or storage room. The double garage, carport and plenty of driveway space provide an abundance of parking for cars, boats, trailers and more.
Perfectly located close to public transport, Erindale Shopping Centre, Tuggeranong Hyperdome and Westfield Woden, an inspection of this home is highly recommended to fully appreciate the residential and lifestyle opportunity on offer.
Features:
- Block: 781m2
- Build: 173m2
- 4 bedrooms
- Ensuite to main bedroom
- Main bathroom with separate toilet
- Sunken lounge room
- Separate dining room
- Family room
- Rumpus room
- Study/storage set to garage
- Completely renovated kitchen
- Stainless steel Omega 4 burner gas cooktop and oven
- Bosch dishwasher
- Large entertaining deck
- Spacious rear yard
- Extra rear yard set to the side of the home
- Garden shed
- Double garage
- Carport
- Ducted evaporative cooling
- Ducted gas heating
Location
Lot 4/5 McClaughry Place
Gowrie ACT 2904
Details
4
2
3
EER: 1.5
House
Offers over $669,000
Rates: | $2,042.63 annually |
Land area: | 781 sqm (approx) |
Building size: | 173 sqm (approx) |
Accommodating large and growing families is this 4 bedroom ensuite home set on a large 781m2 block, providing a fantastic level of flexible living and entertainment options.
Located just moments from Gowrie's District Playing Fields and surrounded by schools catering for all age groups, and is ideal for a family looking to establish themselves in one of Tuggeranong's most convenient neighbourhoods.
Full family households can enjoy the luxury of spacious living with 4 separate living areas including a spacious lounge room, dining room, large rumpus room and family room, all providing plenty of space for each family member to help with the hustle and bustle of family life.
As you enter the home you are greeted by the large sunken lounge room and dining room, accompanied by the segregated main bedroom which includes a built-in robe and an ensuite.
Well-equipped and functional, the chef of the family will be impressed by the fully renovated kitchen that has been fitted with modern white gloss cabinets and drawers, stylish benchtops and quality appliances.
The family room is the true heart of the home and connects all of the living areas to the remaining 3 bedrooms set to the rear of the home.
Glass sliding doors from the family room provide access to the undercover entertaining deck creating a well-balanced indoor/outdoor relationship. The large entertaining deck is surrounded by established gardens and offers plenty of space for the children and pets to play.
Completing the versatility of this home is the storage and parking options. A secure room set to the rear of the garage is currently set up as a 5th bedroom and would be perfect for a study or storage room. The double garage, carport and plenty of driveway space provide an abundance of parking for cars, boats, trailers and more.
Perfectly located close to public transport, Erindale Shopping Centre, Tuggeranong Hyperdome and Westfield Woden, an inspection of this home is highly recommended to fully appreciate the residential and lifestyle opportunity on offer.
Features:
- Block: 781m2
- Build: 173m2
- 4 bedrooms
- Ensuite to main bedroom
- Main bathroom with separate toilet
- Sunken lounge room
- Separate dining room
- Family room
- Rumpus room
- Study/storage set to garage
- Completely renovated kitchen
- Stainless steel Omega 4 burner gas cooktop and oven
- Bosch dishwasher
- Large entertaining deck
- Spacious rear yard
- Extra rear yard set to the side of the home
- Garden shed
- Double garage
- Carport
- Ducted evaporative cooling
- Ducted gas heating
Read MoreLocated just moments from Gowrie's District Playing Fields and surrounded by schools catering for all age groups, and is ideal for a family looking to establish themselves in one of Tuggeranong's most convenient neighbourhoods.
Full family households can enjoy the luxury of spacious living with 4 separate living areas including a spacious lounge room, dining room, large rumpus room and family room, all providing plenty of space for each family member to help with the hustle and bustle of family life.
As you enter the home you are greeted by the large sunken lounge room and dining room, accompanied by the segregated main bedroom which includes a built-in robe and an ensuite.
Well-equipped and functional, the chef of the family will be impressed by the fully renovated kitchen that has been fitted with modern white gloss cabinets and drawers, stylish benchtops and quality appliances.
The family room is the true heart of the home and connects all of the living areas to the remaining 3 bedrooms set to the rear of the home.
Glass sliding doors from the family room provide access to the undercover entertaining deck creating a well-balanced indoor/outdoor relationship. The large entertaining deck is surrounded by established gardens and offers plenty of space for the children and pets to play.
Completing the versatility of this home is the storage and parking options. A secure room set to the rear of the garage is currently set up as a 5th bedroom and would be perfect for a study or storage room. The double garage, carport and plenty of driveway space provide an abundance of parking for cars, boats, trailers and more.
Perfectly located close to public transport, Erindale Shopping Centre, Tuggeranong Hyperdome and Westfield Woden, an inspection of this home is highly recommended to fully appreciate the residential and lifestyle opportunity on offer.
Features:
- Block: 781m2
- Build: 173m2
- 4 bedrooms
- Ensuite to main bedroom
- Main bathroom with separate toilet
- Sunken lounge room
- Separate dining room
- Family room
- Rumpus room
- Study/storage set to garage
- Completely renovated kitchen
- Stainless steel Omega 4 burner gas cooktop and oven
- Bosch dishwasher
- Large entertaining deck
- Spacious rear yard
- Extra rear yard set to the side of the home
- Garden shed
- Double garage
- Carport
- Ducted evaporative cooling
- Ducted gas heating
Inspect
Contact agent


