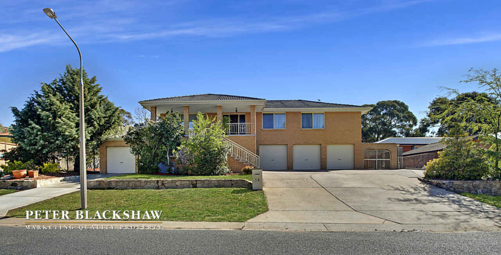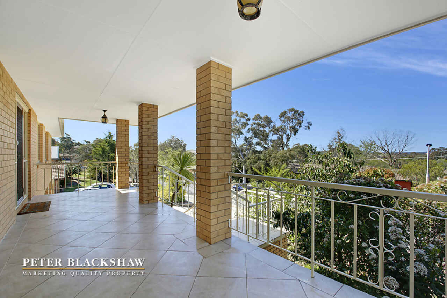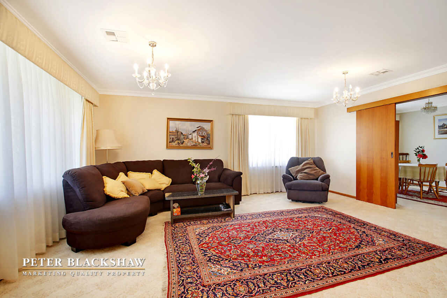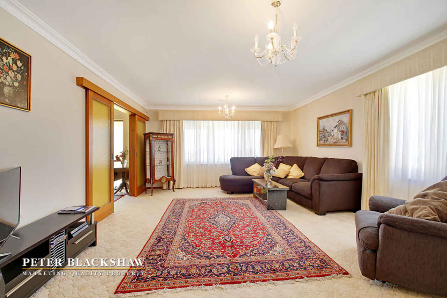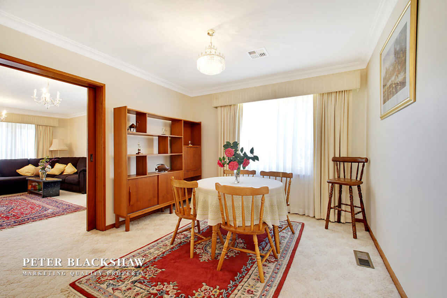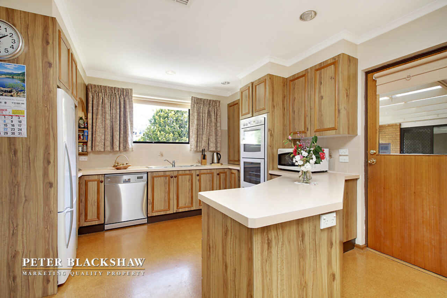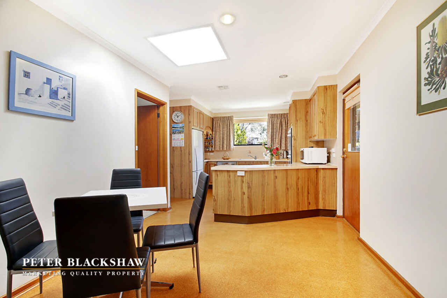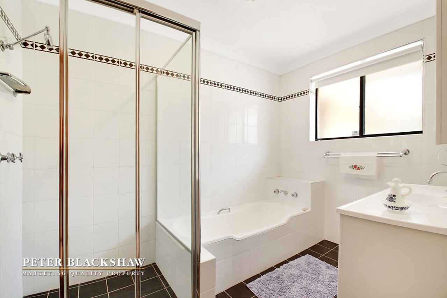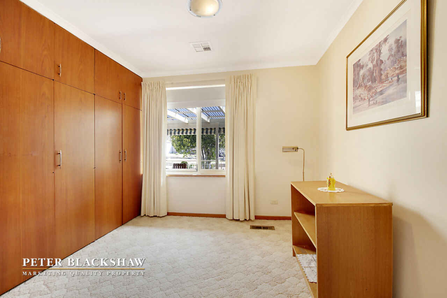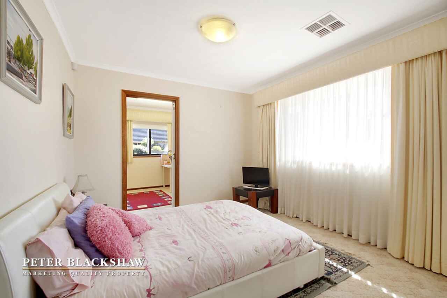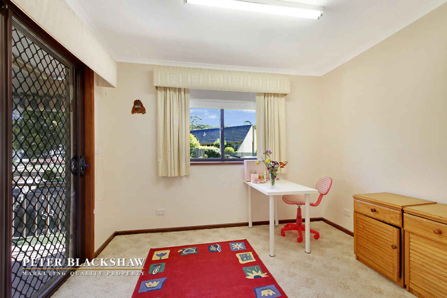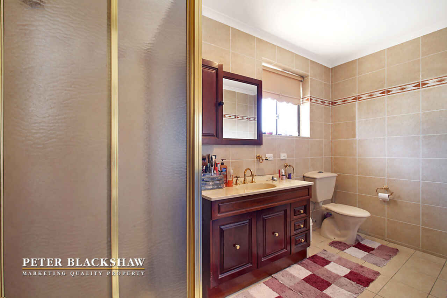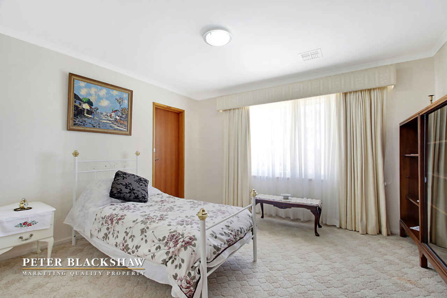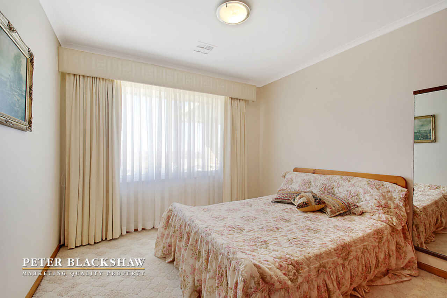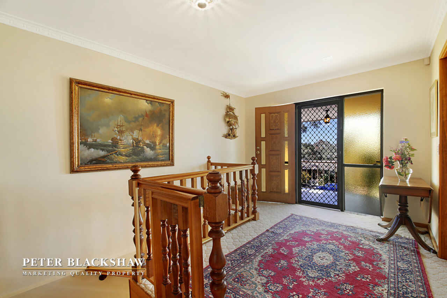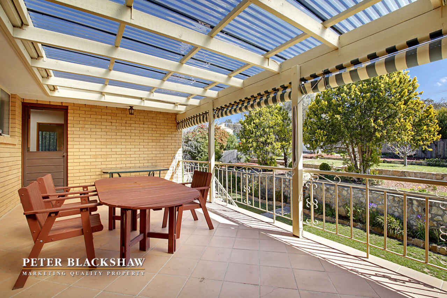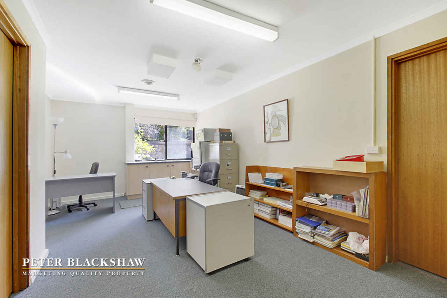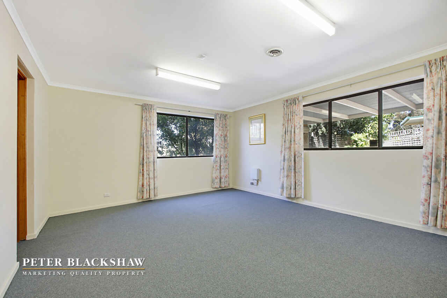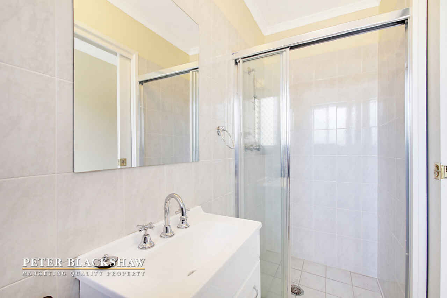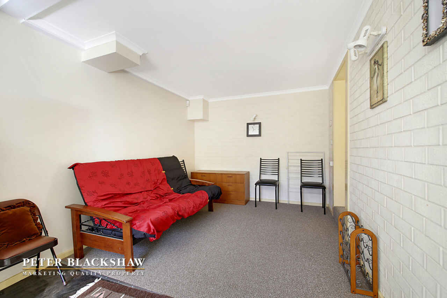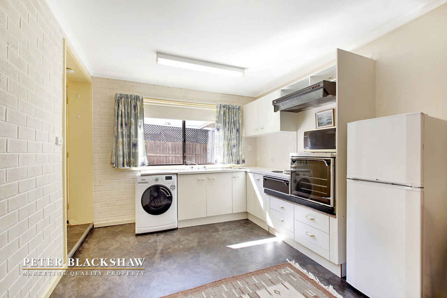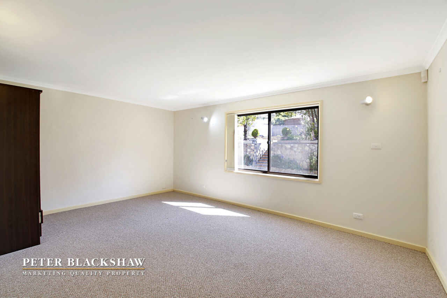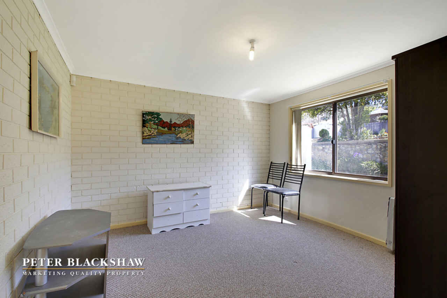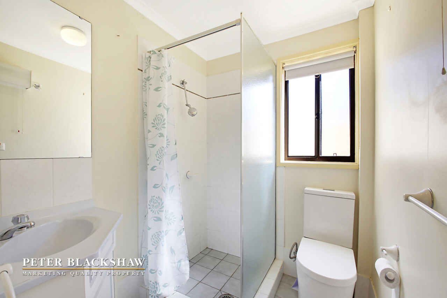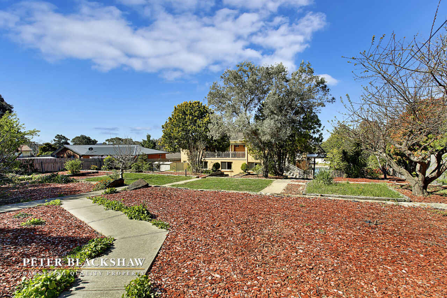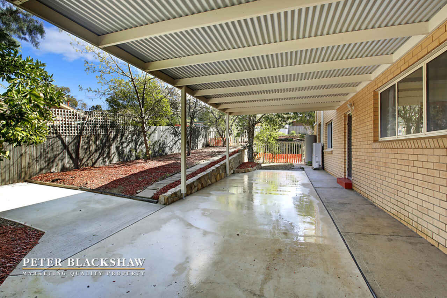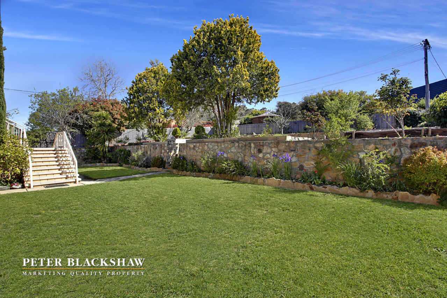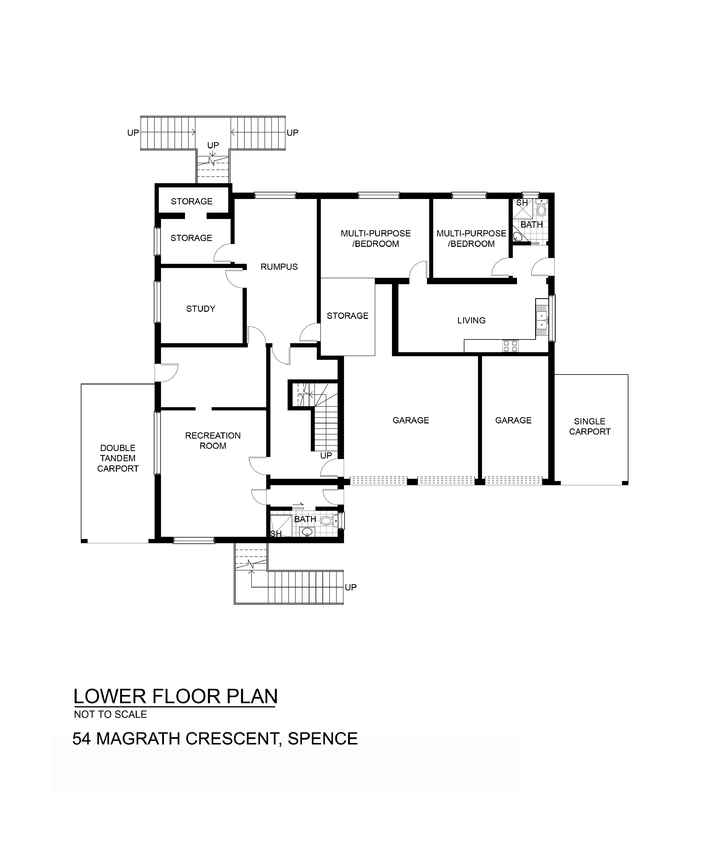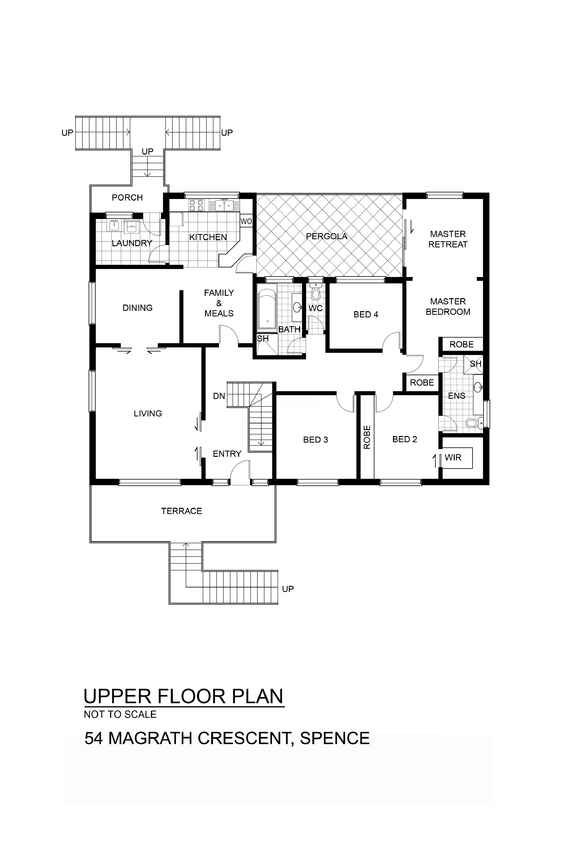We currently hold the Spence record with the sale of this property...
Sold
Location
Lot 4/54 Magrath Crescent
Spence ACT 2615
Details
6
4
6
EER: 3
House
By negotiation
Rates: | $2,440.00 annually |
Land area: | 1362 sqm (approx) |
Building size: | 377 sqm (approx) |
The internal space and multi-function uses are so vast at this remarkable Spence property that they really have to be seen to be truly appreciated. Perfect for a wide scope of domestic applications, from multi-generation families to parents hosting university students or even professionals needing work-at-home consultations rooms; this is a rare opportunity to gather everything under one roof and still have room to move.
Situated on the high side of the street, offering an elevated position in one of Spence’s best locations, this expansive residence with stunning views sited on a large parcel of land is a must see - Don’t expect to see another home like this for many years to come.
You’ll be spoiled for choice at the dual entrances and forgiven for not knowing where to start. Upstairs is the more traditional floor plan, consisting of a large entrance foyer, formal living, formal dining and a family room that connects well to the kitchen making the kitchen the hub of the home with ample cupboard space and views over the large rear landscaped yard.
All bedrooms are spacious with the main bedroom offering an updated ensuite and a large parents retreat, a second bedroom is over-sized and includes a walk-in robe whilst the bathroom has been tastefully renovated with floor to ceiling tiles and is modern in style. A large covered balcony to the rear promotes entertaining with friends and family on a grand or small scale.
Stepping down the internal stairs or exiting and using the separate outside entrance, you’ll find the lower floor plan is where your imagination really ignites with a self-contained flat, several multipurpose rooms, an office and dry storage rooms. The separately metered two bedroom flat has its own bathroom and private double gate access with carport which is sure to be popular for astute investors or multi-generational families.
Outside, too, you’ll find the features are equally large. With a block size of 1362m2 there’s plenty of room children’s outdoor activities, further extensions and family gatherings. Car accommodation is abundant with three garages under and a double tandem carport with its own driveway.
Add the sweeping views and it’s clear why the current owners have been settled in this much-loved home for so many years. Offered for sale for the first time, it’s a property that will absolutely sparkle with some restyling and attention to detail.
- Four bedroom ensuite residence on large block
- Two bedroom separately metered self contained flat
- Heating and cooling
- Three car garage under with automatic doors
- Double tandem carport to side of property with automatic door plus additional single carport to other side of property
- All new guttering and down pipes
- Double glazed windows to some sections of property
Read MoreSituated on the high side of the street, offering an elevated position in one of Spence’s best locations, this expansive residence with stunning views sited on a large parcel of land is a must see - Don’t expect to see another home like this for many years to come.
You’ll be spoiled for choice at the dual entrances and forgiven for not knowing where to start. Upstairs is the more traditional floor plan, consisting of a large entrance foyer, formal living, formal dining and a family room that connects well to the kitchen making the kitchen the hub of the home with ample cupboard space and views over the large rear landscaped yard.
All bedrooms are spacious with the main bedroom offering an updated ensuite and a large parents retreat, a second bedroom is over-sized and includes a walk-in robe whilst the bathroom has been tastefully renovated with floor to ceiling tiles and is modern in style. A large covered balcony to the rear promotes entertaining with friends and family on a grand or small scale.
Stepping down the internal stairs or exiting and using the separate outside entrance, you’ll find the lower floor plan is where your imagination really ignites with a self-contained flat, several multipurpose rooms, an office and dry storage rooms. The separately metered two bedroom flat has its own bathroom and private double gate access with carport which is sure to be popular for astute investors or multi-generational families.
Outside, too, you’ll find the features are equally large. With a block size of 1362m2 there’s plenty of room children’s outdoor activities, further extensions and family gatherings. Car accommodation is abundant with three garages under and a double tandem carport with its own driveway.
Add the sweeping views and it’s clear why the current owners have been settled in this much-loved home for so many years. Offered for sale for the first time, it’s a property that will absolutely sparkle with some restyling and attention to detail.
- Four bedroom ensuite residence on large block
- Two bedroom separately metered self contained flat
- Heating and cooling
- Three car garage under with automatic doors
- Double tandem carport to side of property with automatic door plus additional single carport to other side of property
- All new guttering and down pipes
- Double glazed windows to some sections of property
Inspect
Contact agent
Listing agents
The internal space and multi-function uses are so vast at this remarkable Spence property that they really have to be seen to be truly appreciated. Perfect for a wide scope of domestic applications, from multi-generation families to parents hosting university students or even professionals needing work-at-home consultations rooms; this is a rare opportunity to gather everything under one roof and still have room to move.
Situated on the high side of the street, offering an elevated position in one of Spence’s best locations, this expansive residence with stunning views sited on a large parcel of land is a must see - Don’t expect to see another home like this for many years to come.
You’ll be spoiled for choice at the dual entrances and forgiven for not knowing where to start. Upstairs is the more traditional floor plan, consisting of a large entrance foyer, formal living, formal dining and a family room that connects well to the kitchen making the kitchen the hub of the home with ample cupboard space and views over the large rear landscaped yard.
All bedrooms are spacious with the main bedroom offering an updated ensuite and a large parents retreat, a second bedroom is over-sized and includes a walk-in robe whilst the bathroom has been tastefully renovated with floor to ceiling tiles and is modern in style. A large covered balcony to the rear promotes entertaining with friends and family on a grand or small scale.
Stepping down the internal stairs or exiting and using the separate outside entrance, you’ll find the lower floor plan is where your imagination really ignites with a self-contained flat, several multipurpose rooms, an office and dry storage rooms. The separately metered two bedroom flat has its own bathroom and private double gate access with carport which is sure to be popular for astute investors or multi-generational families.
Outside, too, you’ll find the features are equally large. With a block size of 1362m2 there’s plenty of room children’s outdoor activities, further extensions and family gatherings. Car accommodation is abundant with three garages under and a double tandem carport with its own driveway.
Add the sweeping views and it’s clear why the current owners have been settled in this much-loved home for so many years. Offered for sale for the first time, it’s a property that will absolutely sparkle with some restyling and attention to detail.
- Four bedroom ensuite residence on large block
- Two bedroom separately metered self contained flat
- Heating and cooling
- Three car garage under with automatic doors
- Double tandem carport to side of property with automatic door plus additional single carport to other side of property
- All new guttering and down pipes
- Double glazed windows to some sections of property
Read MoreSituated on the high side of the street, offering an elevated position in one of Spence’s best locations, this expansive residence with stunning views sited on a large parcel of land is a must see - Don’t expect to see another home like this for many years to come.
You’ll be spoiled for choice at the dual entrances and forgiven for not knowing where to start. Upstairs is the more traditional floor plan, consisting of a large entrance foyer, formal living, formal dining and a family room that connects well to the kitchen making the kitchen the hub of the home with ample cupboard space and views over the large rear landscaped yard.
All bedrooms are spacious with the main bedroom offering an updated ensuite and a large parents retreat, a second bedroom is over-sized and includes a walk-in robe whilst the bathroom has been tastefully renovated with floor to ceiling tiles and is modern in style. A large covered balcony to the rear promotes entertaining with friends and family on a grand or small scale.
Stepping down the internal stairs or exiting and using the separate outside entrance, you’ll find the lower floor plan is where your imagination really ignites with a self-contained flat, several multipurpose rooms, an office and dry storage rooms. The separately metered two bedroom flat has its own bathroom and private double gate access with carport which is sure to be popular for astute investors or multi-generational families.
Outside, too, you’ll find the features are equally large. With a block size of 1362m2 there’s plenty of room children’s outdoor activities, further extensions and family gatherings. Car accommodation is abundant with three garages under and a double tandem carport with its own driveway.
Add the sweeping views and it’s clear why the current owners have been settled in this much-loved home for so many years. Offered for sale for the first time, it’s a property that will absolutely sparkle with some restyling and attention to detail.
- Four bedroom ensuite residence on large block
- Two bedroom separately metered self contained flat
- Heating and cooling
- Three car garage under with automatic doors
- Double tandem carport to side of property with automatic door plus additional single carport to other side of property
- All new guttering and down pipes
- Double glazed windows to some sections of property
Location
Lot 4/54 Magrath Crescent
Spence ACT 2615
Details
6
4
6
EER: 3
House
By negotiation
Rates: | $2,440.00 annually |
Land area: | 1362 sqm (approx) |
Building size: | 377 sqm (approx) |
The internal space and multi-function uses are so vast at this remarkable Spence property that they really have to be seen to be truly appreciated. Perfect for a wide scope of domestic applications, from multi-generation families to parents hosting university students or even professionals needing work-at-home consultations rooms; this is a rare opportunity to gather everything under one roof and still have room to move.
Situated on the high side of the street, offering an elevated position in one of Spence’s best locations, this expansive residence with stunning views sited on a large parcel of land is a must see - Don’t expect to see another home like this for many years to come.
You’ll be spoiled for choice at the dual entrances and forgiven for not knowing where to start. Upstairs is the more traditional floor plan, consisting of a large entrance foyer, formal living, formal dining and a family room that connects well to the kitchen making the kitchen the hub of the home with ample cupboard space and views over the large rear landscaped yard.
All bedrooms are spacious with the main bedroom offering an updated ensuite and a large parents retreat, a second bedroom is over-sized and includes a walk-in robe whilst the bathroom has been tastefully renovated with floor to ceiling tiles and is modern in style. A large covered balcony to the rear promotes entertaining with friends and family on a grand or small scale.
Stepping down the internal stairs or exiting and using the separate outside entrance, you’ll find the lower floor plan is where your imagination really ignites with a self-contained flat, several multipurpose rooms, an office and dry storage rooms. The separately metered two bedroom flat has its own bathroom and private double gate access with carport which is sure to be popular for astute investors or multi-generational families.
Outside, too, you’ll find the features are equally large. With a block size of 1362m2 there’s plenty of room children’s outdoor activities, further extensions and family gatherings. Car accommodation is abundant with three garages under and a double tandem carport with its own driveway.
Add the sweeping views and it’s clear why the current owners have been settled in this much-loved home for so many years. Offered for sale for the first time, it’s a property that will absolutely sparkle with some restyling and attention to detail.
- Four bedroom ensuite residence on large block
- Two bedroom separately metered self contained flat
- Heating and cooling
- Three car garage under with automatic doors
- Double tandem carport to side of property with automatic door plus additional single carport to other side of property
- All new guttering and down pipes
- Double glazed windows to some sections of property
Read MoreSituated on the high side of the street, offering an elevated position in one of Spence’s best locations, this expansive residence with stunning views sited on a large parcel of land is a must see - Don’t expect to see another home like this for many years to come.
You’ll be spoiled for choice at the dual entrances and forgiven for not knowing where to start. Upstairs is the more traditional floor plan, consisting of a large entrance foyer, formal living, formal dining and a family room that connects well to the kitchen making the kitchen the hub of the home with ample cupboard space and views over the large rear landscaped yard.
All bedrooms are spacious with the main bedroom offering an updated ensuite and a large parents retreat, a second bedroom is over-sized and includes a walk-in robe whilst the bathroom has been tastefully renovated with floor to ceiling tiles and is modern in style. A large covered balcony to the rear promotes entertaining with friends and family on a grand or small scale.
Stepping down the internal stairs or exiting and using the separate outside entrance, you’ll find the lower floor plan is where your imagination really ignites with a self-contained flat, several multipurpose rooms, an office and dry storage rooms. The separately metered two bedroom flat has its own bathroom and private double gate access with carport which is sure to be popular for astute investors or multi-generational families.
Outside, too, you’ll find the features are equally large. With a block size of 1362m2 there’s plenty of room children’s outdoor activities, further extensions and family gatherings. Car accommodation is abundant with three garages under and a double tandem carport with its own driveway.
Add the sweeping views and it’s clear why the current owners have been settled in this much-loved home for so many years. Offered for sale for the first time, it’s a property that will absolutely sparkle with some restyling and attention to detail.
- Four bedroom ensuite residence on large block
- Two bedroom separately metered self contained flat
- Heating and cooling
- Three car garage under with automatic doors
- Double tandem carport to side of property with automatic door plus additional single carport to other side of property
- All new guttering and down pipes
- Double glazed windows to some sections of property
Inspect
Contact agent


