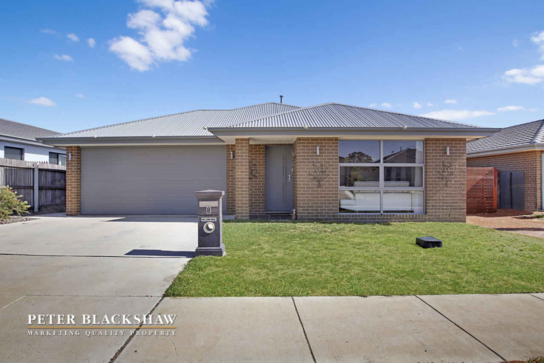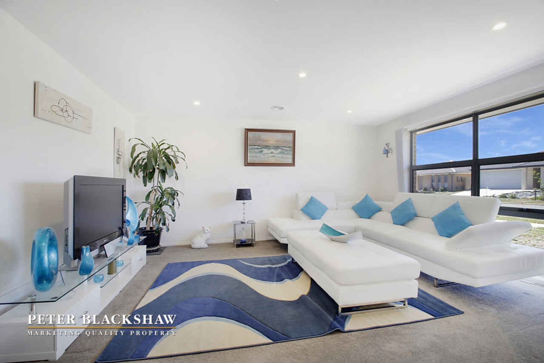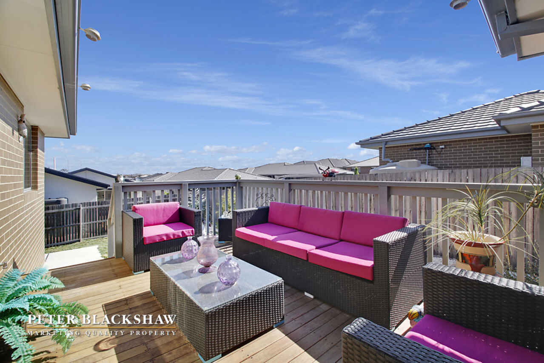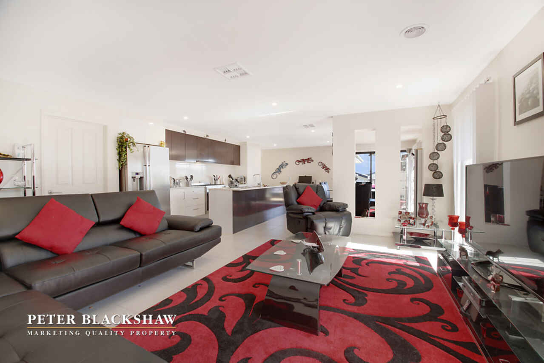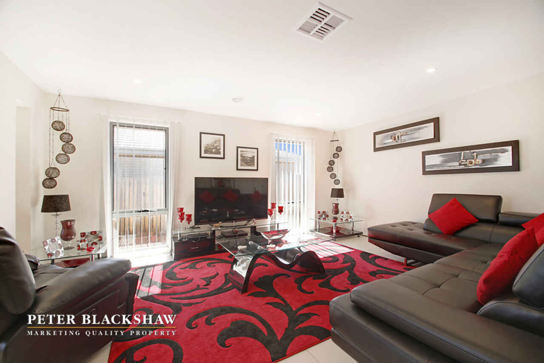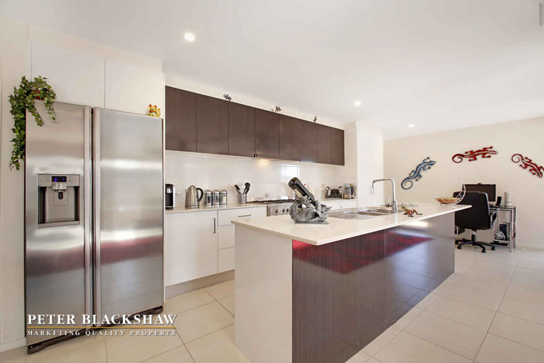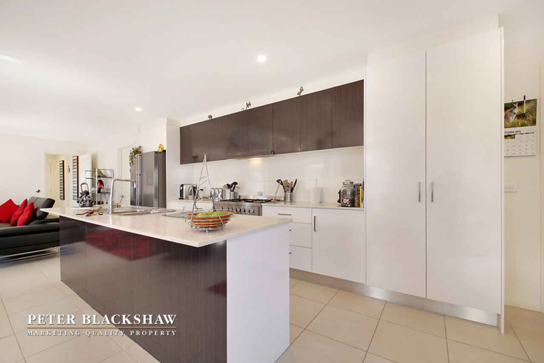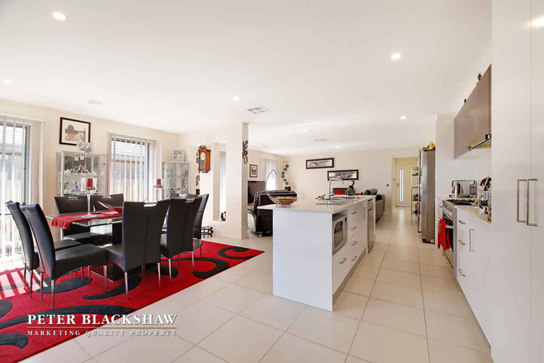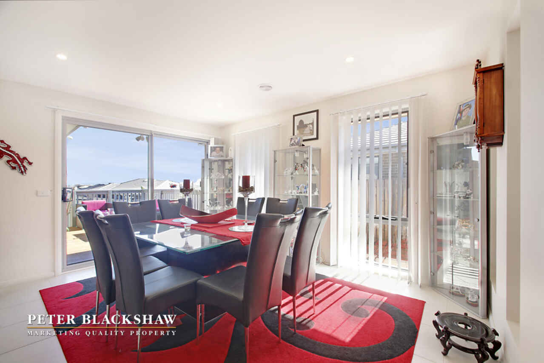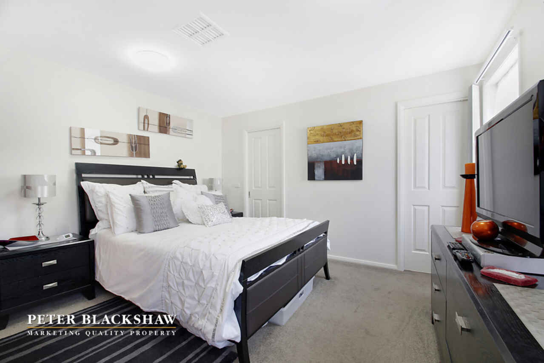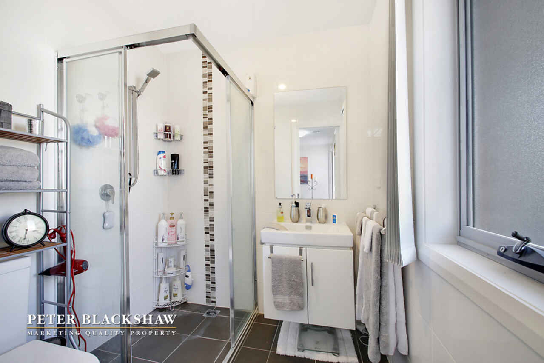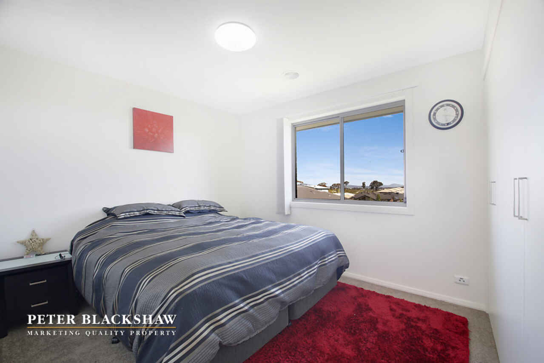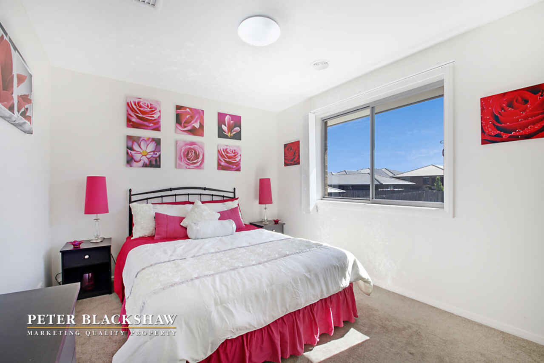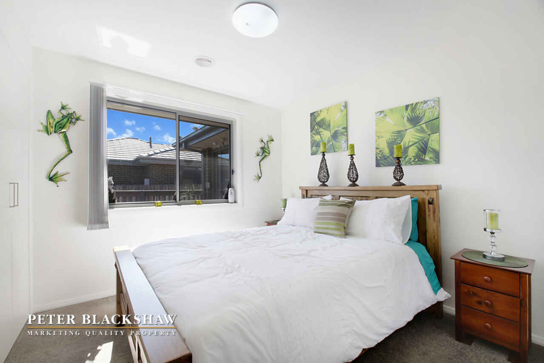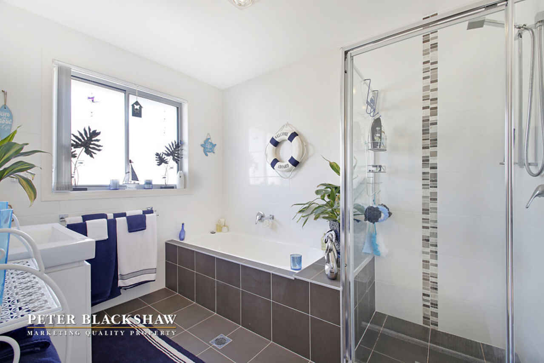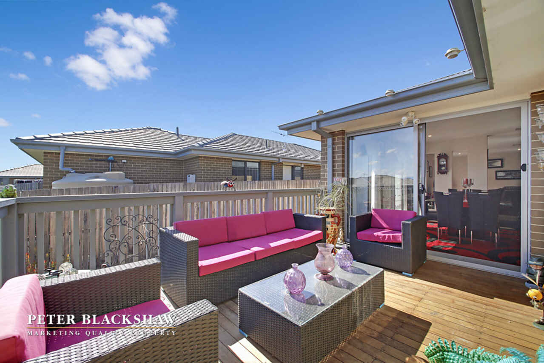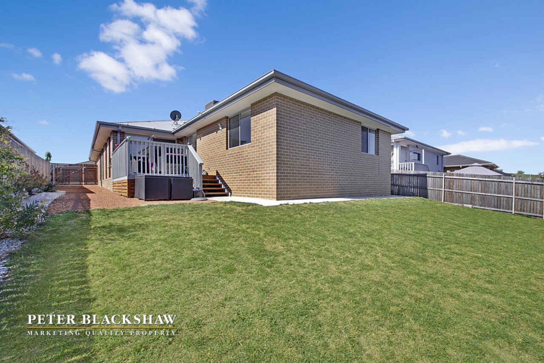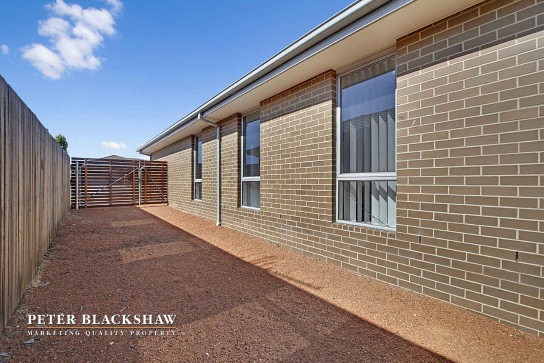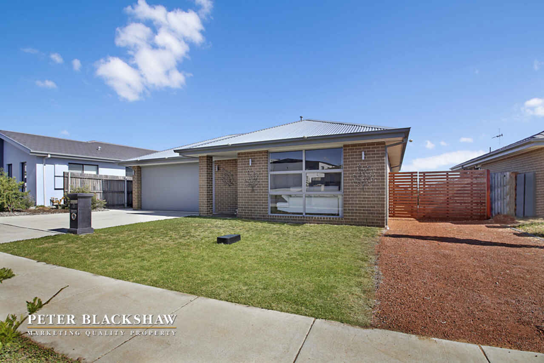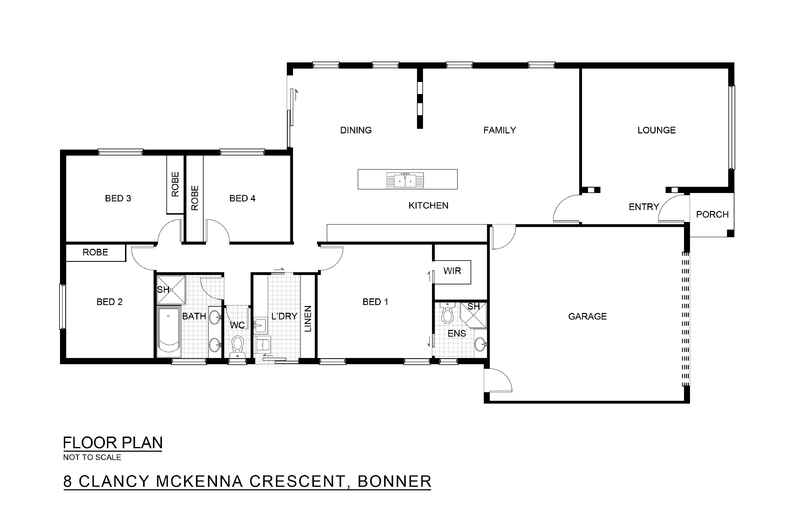Magnificent family home
Sold
Location
Lot 4/8 Clancy McKenna Crescent
Bonner ACT 2914
Details
4
2
2
EER: 4.5
House
$615,000
Rates: | $1,676.03 annually |
Land area: | 542 sqm (approx) |
Building size: | 225 sqm (approx) |
Built only 2 years ago, this 4 bedroom home has been magnificently maintained and is now ready for new owners to enjoy.
Offering 2 separate living areas comprising a formal lounge at the front and a spacious family room, meals area and kitchen situated at the heart of the home. The functional kitchen offers a large amount of bench space, 5 burner gas cook top, 900mm oven and excellent storage options for the growing family.
Set to the rear of the home are the 4 bedrooms, main bathroom with separate toilet and the laundry with built-in benches and storage cupboards. The large master bedroom is segregated from the remaining rooms and offers a walk-in robe and ensuite.
The home is set on a generous 542m2 block providing plenty of back yard for the family and/or pets and includes a second driveway with double gate side access ideal for the trailer, boat or camper van. Located within close proximity to parks, schools, cafes and convenient for shopping including Woolworths, this home provides an outstanding lifestyle now and into the future.
Additional features:
- 180m2 of internal living
- 542m2 block
- 4 spacious bedrooms
- Ducted gas heating
- Evaporative cooling
- Rear deck with mountain views
- 2 segregated living areas
- Double garage with internal access
- Colourbond roof
- Kitchen with stone bench tops, 900m oven and 5 burner gas cook top
- Second driveway with double gate side access
- Potential for under house storage
Read MoreOffering 2 separate living areas comprising a formal lounge at the front and a spacious family room, meals area and kitchen situated at the heart of the home. The functional kitchen offers a large amount of bench space, 5 burner gas cook top, 900mm oven and excellent storage options for the growing family.
Set to the rear of the home are the 4 bedrooms, main bathroom with separate toilet and the laundry with built-in benches and storage cupboards. The large master bedroom is segregated from the remaining rooms and offers a walk-in robe and ensuite.
The home is set on a generous 542m2 block providing plenty of back yard for the family and/or pets and includes a second driveway with double gate side access ideal for the trailer, boat or camper van. Located within close proximity to parks, schools, cafes and convenient for shopping including Woolworths, this home provides an outstanding lifestyle now and into the future.
Additional features:
- 180m2 of internal living
- 542m2 block
- 4 spacious bedrooms
- Ducted gas heating
- Evaporative cooling
- Rear deck with mountain views
- 2 segregated living areas
- Double garage with internal access
- Colourbond roof
- Kitchen with stone bench tops, 900m oven and 5 burner gas cook top
- Second driveway with double gate side access
- Potential for under house storage
Inspect
Contact agent
Listing agents
Built only 2 years ago, this 4 bedroom home has been magnificently maintained and is now ready for new owners to enjoy.
Offering 2 separate living areas comprising a formal lounge at the front and a spacious family room, meals area and kitchen situated at the heart of the home. The functional kitchen offers a large amount of bench space, 5 burner gas cook top, 900mm oven and excellent storage options for the growing family.
Set to the rear of the home are the 4 bedrooms, main bathroom with separate toilet and the laundry with built-in benches and storage cupboards. The large master bedroom is segregated from the remaining rooms and offers a walk-in robe and ensuite.
The home is set on a generous 542m2 block providing plenty of back yard for the family and/or pets and includes a second driveway with double gate side access ideal for the trailer, boat or camper van. Located within close proximity to parks, schools, cafes and convenient for shopping including Woolworths, this home provides an outstanding lifestyle now and into the future.
Additional features:
- 180m2 of internal living
- 542m2 block
- 4 spacious bedrooms
- Ducted gas heating
- Evaporative cooling
- Rear deck with mountain views
- 2 segregated living areas
- Double garage with internal access
- Colourbond roof
- Kitchen with stone bench tops, 900m oven and 5 burner gas cook top
- Second driveway with double gate side access
- Potential for under house storage
Read MoreOffering 2 separate living areas comprising a formal lounge at the front and a spacious family room, meals area and kitchen situated at the heart of the home. The functional kitchen offers a large amount of bench space, 5 burner gas cook top, 900mm oven and excellent storage options for the growing family.
Set to the rear of the home are the 4 bedrooms, main bathroom with separate toilet and the laundry with built-in benches and storage cupboards. The large master bedroom is segregated from the remaining rooms and offers a walk-in robe and ensuite.
The home is set on a generous 542m2 block providing plenty of back yard for the family and/or pets and includes a second driveway with double gate side access ideal for the trailer, boat or camper van. Located within close proximity to parks, schools, cafes and convenient for shopping including Woolworths, this home provides an outstanding lifestyle now and into the future.
Additional features:
- 180m2 of internal living
- 542m2 block
- 4 spacious bedrooms
- Ducted gas heating
- Evaporative cooling
- Rear deck with mountain views
- 2 segregated living areas
- Double garage with internal access
- Colourbond roof
- Kitchen with stone bench tops, 900m oven and 5 burner gas cook top
- Second driveway with double gate side access
- Potential for under house storage
Location
Lot 4/8 Clancy McKenna Crescent
Bonner ACT 2914
Details
4
2
2
EER: 4.5
House
$615,000
Rates: | $1,676.03 annually |
Land area: | 542 sqm (approx) |
Building size: | 225 sqm (approx) |
Built only 2 years ago, this 4 bedroom home has been magnificently maintained and is now ready for new owners to enjoy.
Offering 2 separate living areas comprising a formal lounge at the front and a spacious family room, meals area and kitchen situated at the heart of the home. The functional kitchen offers a large amount of bench space, 5 burner gas cook top, 900mm oven and excellent storage options for the growing family.
Set to the rear of the home are the 4 bedrooms, main bathroom with separate toilet and the laundry with built-in benches and storage cupboards. The large master bedroom is segregated from the remaining rooms and offers a walk-in robe and ensuite.
The home is set on a generous 542m2 block providing plenty of back yard for the family and/or pets and includes a second driveway with double gate side access ideal for the trailer, boat or camper van. Located within close proximity to parks, schools, cafes and convenient for shopping including Woolworths, this home provides an outstanding lifestyle now and into the future.
Additional features:
- 180m2 of internal living
- 542m2 block
- 4 spacious bedrooms
- Ducted gas heating
- Evaporative cooling
- Rear deck with mountain views
- 2 segregated living areas
- Double garage with internal access
- Colourbond roof
- Kitchen with stone bench tops, 900m oven and 5 burner gas cook top
- Second driveway with double gate side access
- Potential for under house storage
Read MoreOffering 2 separate living areas comprising a formal lounge at the front and a spacious family room, meals area and kitchen situated at the heart of the home. The functional kitchen offers a large amount of bench space, 5 burner gas cook top, 900mm oven and excellent storage options for the growing family.
Set to the rear of the home are the 4 bedrooms, main bathroom with separate toilet and the laundry with built-in benches and storage cupboards. The large master bedroom is segregated from the remaining rooms and offers a walk-in robe and ensuite.
The home is set on a generous 542m2 block providing plenty of back yard for the family and/or pets and includes a second driveway with double gate side access ideal for the trailer, boat or camper van. Located within close proximity to parks, schools, cafes and convenient for shopping including Woolworths, this home provides an outstanding lifestyle now and into the future.
Additional features:
- 180m2 of internal living
- 542m2 block
- 4 spacious bedrooms
- Ducted gas heating
- Evaporative cooling
- Rear deck with mountain views
- 2 segregated living areas
- Double garage with internal access
- Colourbond roof
- Kitchen with stone bench tops, 900m oven and 5 burner gas cook top
- Second driveway with double gate side access
- Potential for under house storage
Inspect
Contact agent


