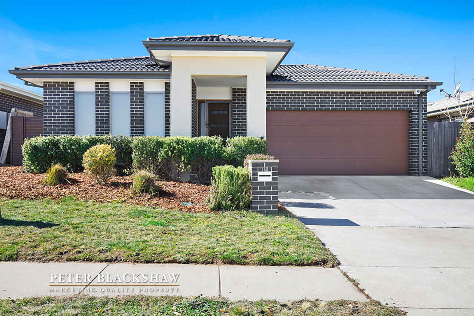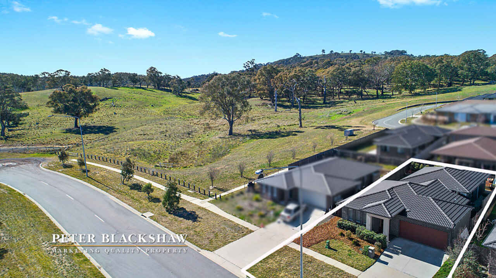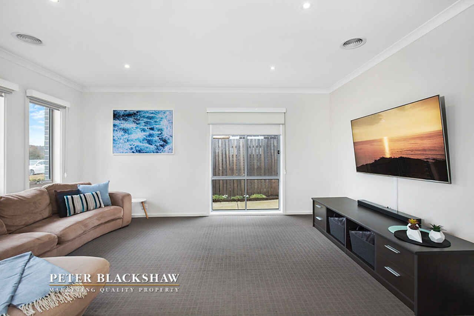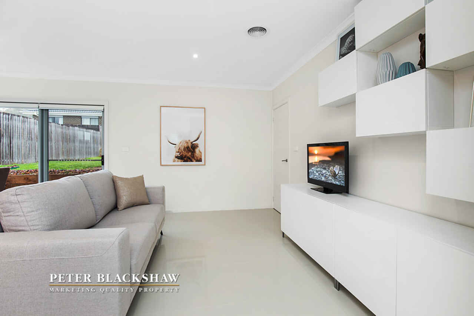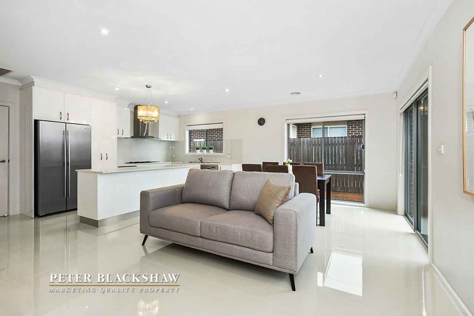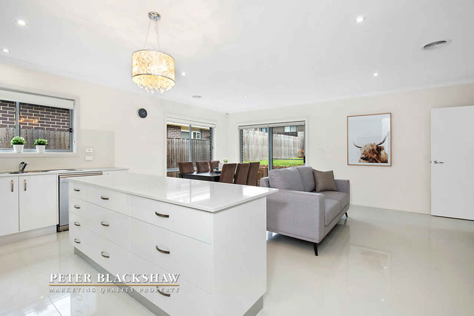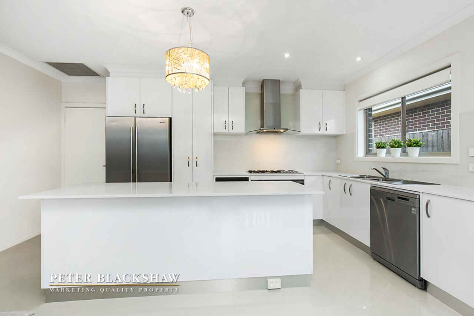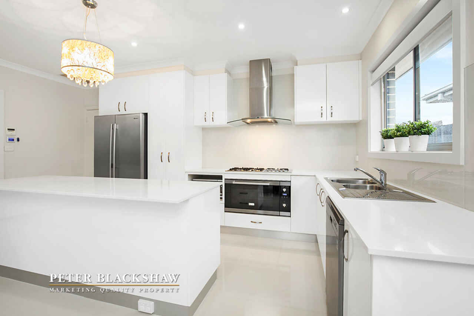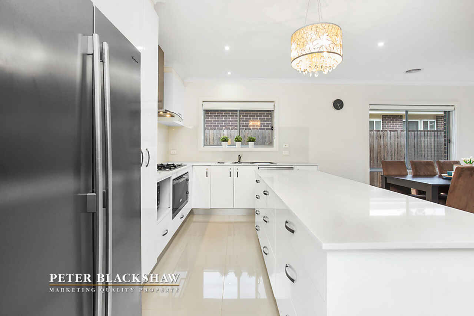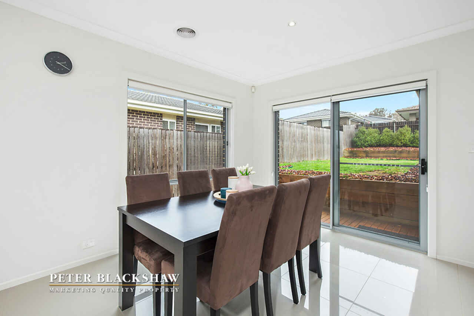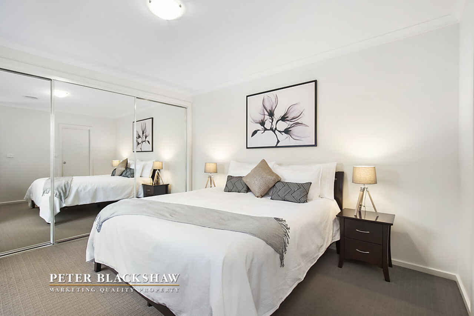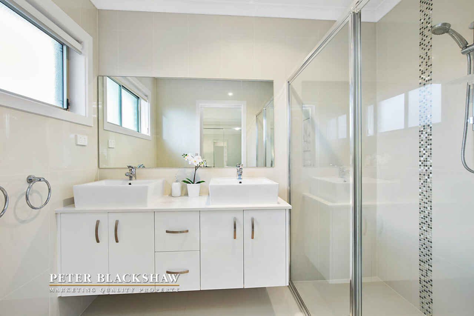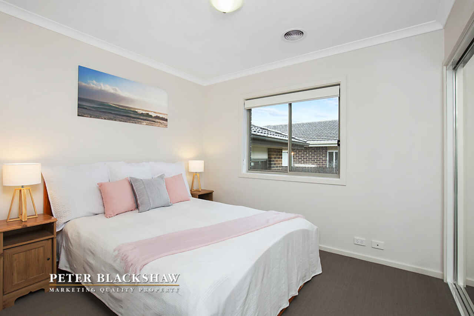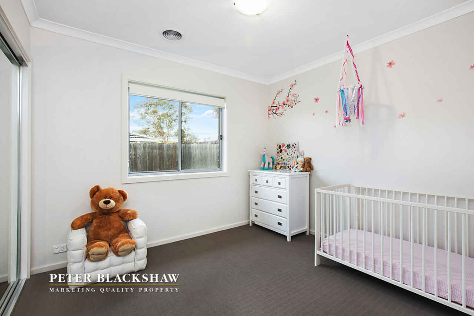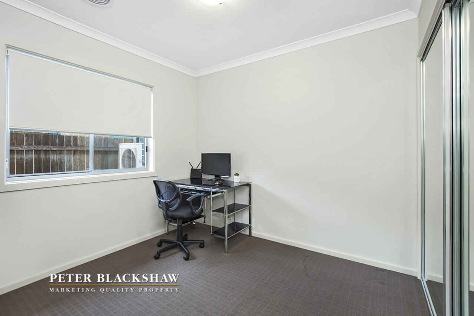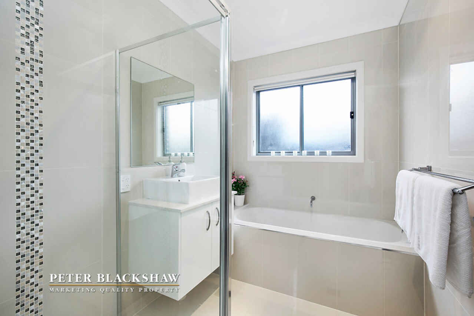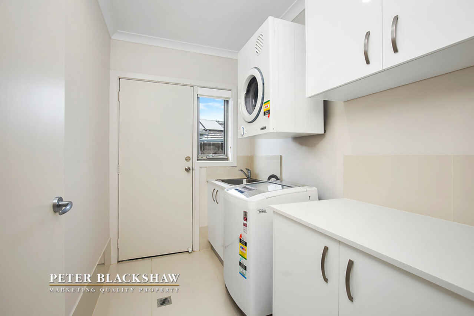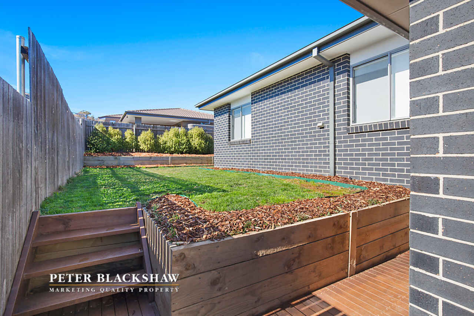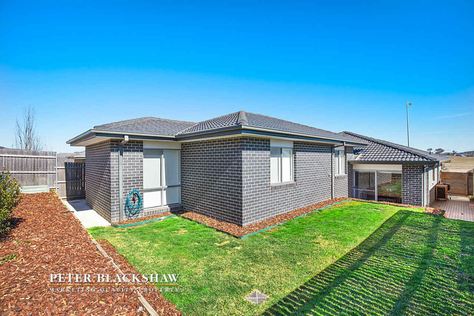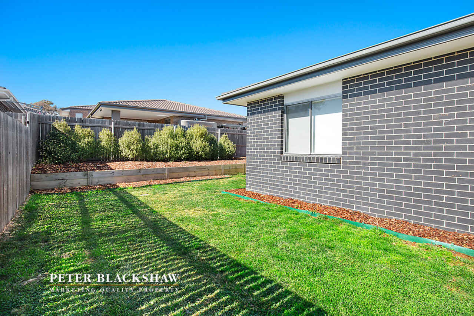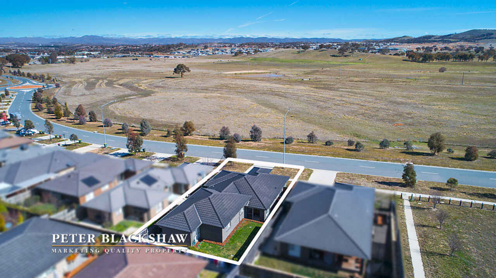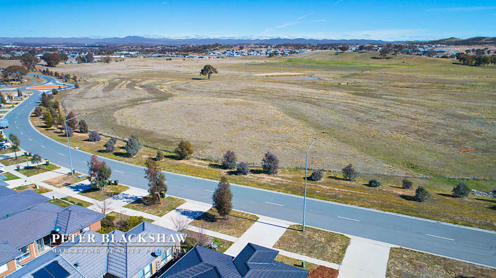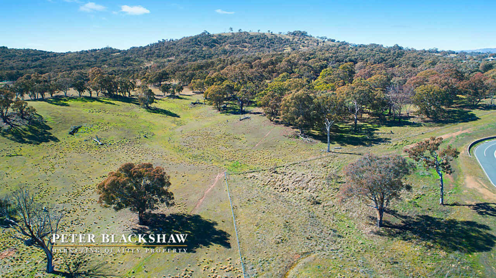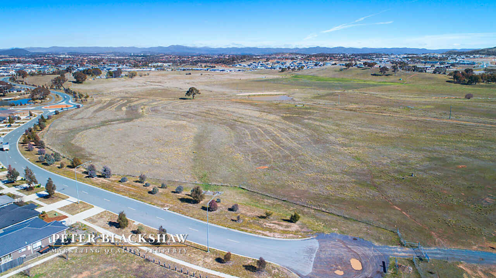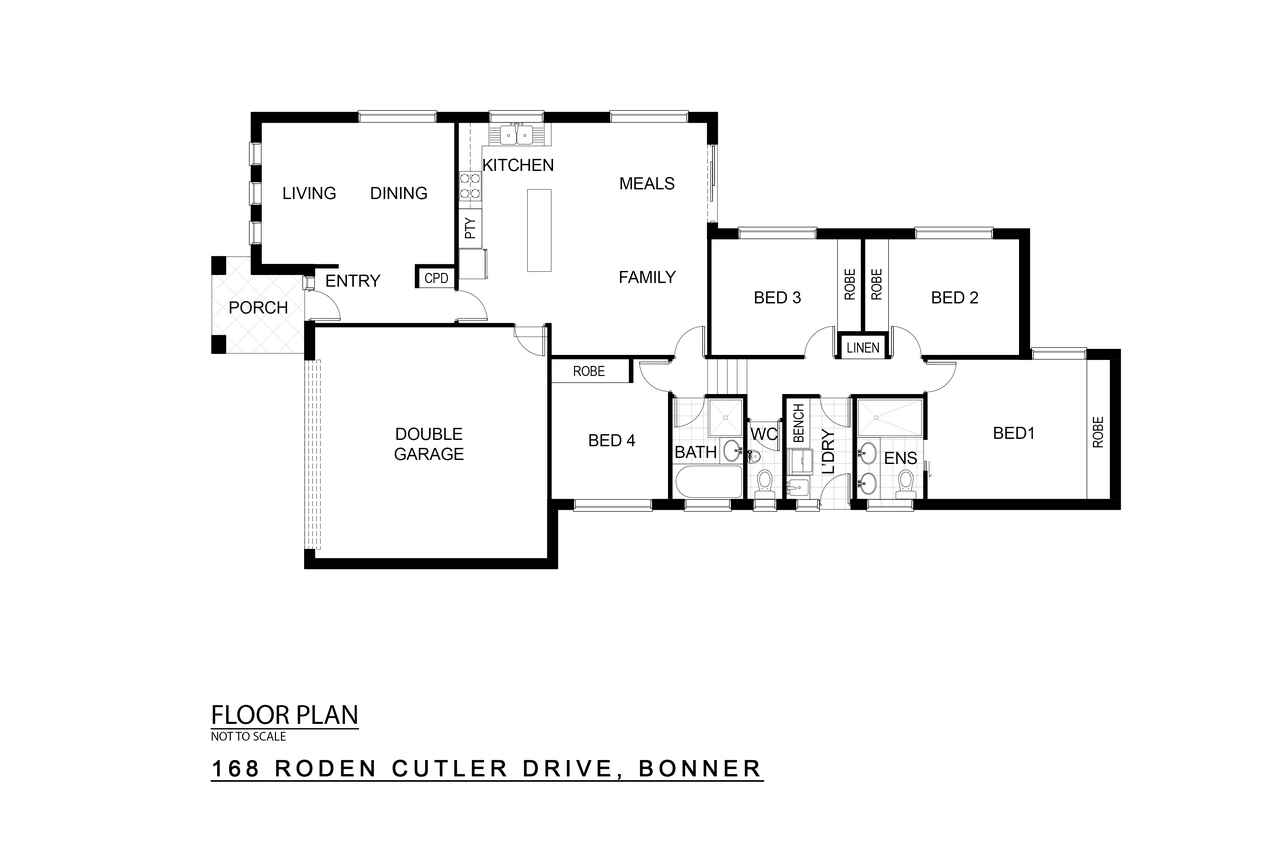A rural outlook with suburban convenience
Sold
Location
Lot 40/168 Roden Cutler Drive
Bonner ACT 2914
Details
4
2
2
EER: 4.5
House
Offers over $649,000
Rates: | $1,819.16 annually |
Land area: | 405 sqm (approx) |
Building size: | 188.5 sqm (approx) |
Perfectly positioned on Roden Cutler Drive with uninterrupted, breathtaking views over Horse Park Homestead is this immaculate 4 bedroom plus ensuite home.
Designed to maximise light and space, the clever floor plan comprises a separate lounge room and an open plan living area, that is overlooked by the functional kitchen.
The stylish and well-designed kitchen invokes a sense of grandeur and is the heart and soul of the home. It is understated in elegance but does not compromise on functionality. It contains a large stainless steel Omega 5 burner gas cooktop with a large oven, stainless steel LG dishwasher, stone benchtops and soft close drawers. This kitchen is luxurious and makes cooking and entertaining for large family gatherings a breeze.
The main bedroom includes a mirrored built-in robe and a stylish ensuite with his and her sinks, floor to ceiling tiles and a wall to wall shower, while the remaining 3 bedrooms which are all generously proportioned also include mirrored built-in robes.
Completing this wonderful home is the double garage with remote and internal access and family sized laundry with a built-in storage plus the comfort of ducted reverse cycle heating and cooling throughout.
Located directly in front of a quiet Homestead and surrounded by nature reserves, this peaceful location is close to walking and bike trails, children’s playgrounds and only a short drive to Bonner Shopping District and Amaroo Village. An inspection of this magnificent home is highly recommended to truly understand the lifestyle on offer.
Features:
- Block: 405m2
- Total house size: 188.5m2 (Living: 150.2m2 + Garage:38.3m2)
- High ceilings
- LED lighting throughout
- Fronting farmland
- Close to nature reserve
- 4 bedrooms
- All bedrooms with built-in robes
- Main bathroom with floor to ceiling tiles
- Separate toilet with vanity
- Ensuite with floor to ceiling tiles, his and her sinks and wall to wall shower
- Separate lounge room
- Open plan living and meals area
- Kitchen with soft close drawers
- Stone island benchtop
- Stainless steel Omega 5 burner gas cooktop
- Stainless steel Omega oven
- Stainless steel LG dishwasher
- Laundry with storage options and access to rear
- Linen cupboard
- Low maintenance rear yard
- Automatic double garage with internal access
- Reverse cycle heating and cooling throughout
Read MoreDesigned to maximise light and space, the clever floor plan comprises a separate lounge room and an open plan living area, that is overlooked by the functional kitchen.
The stylish and well-designed kitchen invokes a sense of grandeur and is the heart and soul of the home. It is understated in elegance but does not compromise on functionality. It contains a large stainless steel Omega 5 burner gas cooktop with a large oven, stainless steel LG dishwasher, stone benchtops and soft close drawers. This kitchen is luxurious and makes cooking and entertaining for large family gatherings a breeze.
The main bedroom includes a mirrored built-in robe and a stylish ensuite with his and her sinks, floor to ceiling tiles and a wall to wall shower, while the remaining 3 bedrooms which are all generously proportioned also include mirrored built-in robes.
Completing this wonderful home is the double garage with remote and internal access and family sized laundry with a built-in storage plus the comfort of ducted reverse cycle heating and cooling throughout.
Located directly in front of a quiet Homestead and surrounded by nature reserves, this peaceful location is close to walking and bike trails, children’s playgrounds and only a short drive to Bonner Shopping District and Amaroo Village. An inspection of this magnificent home is highly recommended to truly understand the lifestyle on offer.
Features:
- Block: 405m2
- Total house size: 188.5m2 (Living: 150.2m2 + Garage:38.3m2)
- High ceilings
- LED lighting throughout
- Fronting farmland
- Close to nature reserve
- 4 bedrooms
- All bedrooms with built-in robes
- Main bathroom with floor to ceiling tiles
- Separate toilet with vanity
- Ensuite with floor to ceiling tiles, his and her sinks and wall to wall shower
- Separate lounge room
- Open plan living and meals area
- Kitchen with soft close drawers
- Stone island benchtop
- Stainless steel Omega 5 burner gas cooktop
- Stainless steel Omega oven
- Stainless steel LG dishwasher
- Laundry with storage options and access to rear
- Linen cupboard
- Low maintenance rear yard
- Automatic double garage with internal access
- Reverse cycle heating and cooling throughout
Inspect
Contact agent
Listing agents
Perfectly positioned on Roden Cutler Drive with uninterrupted, breathtaking views over Horse Park Homestead is this immaculate 4 bedroom plus ensuite home.
Designed to maximise light and space, the clever floor plan comprises a separate lounge room and an open plan living area, that is overlooked by the functional kitchen.
The stylish and well-designed kitchen invokes a sense of grandeur and is the heart and soul of the home. It is understated in elegance but does not compromise on functionality. It contains a large stainless steel Omega 5 burner gas cooktop with a large oven, stainless steel LG dishwasher, stone benchtops and soft close drawers. This kitchen is luxurious and makes cooking and entertaining for large family gatherings a breeze.
The main bedroom includes a mirrored built-in robe and a stylish ensuite with his and her sinks, floor to ceiling tiles and a wall to wall shower, while the remaining 3 bedrooms which are all generously proportioned also include mirrored built-in robes.
Completing this wonderful home is the double garage with remote and internal access and family sized laundry with a built-in storage plus the comfort of ducted reverse cycle heating and cooling throughout.
Located directly in front of a quiet Homestead and surrounded by nature reserves, this peaceful location is close to walking and bike trails, children’s playgrounds and only a short drive to Bonner Shopping District and Amaroo Village. An inspection of this magnificent home is highly recommended to truly understand the lifestyle on offer.
Features:
- Block: 405m2
- Total house size: 188.5m2 (Living: 150.2m2 + Garage:38.3m2)
- High ceilings
- LED lighting throughout
- Fronting farmland
- Close to nature reserve
- 4 bedrooms
- All bedrooms with built-in robes
- Main bathroom with floor to ceiling tiles
- Separate toilet with vanity
- Ensuite with floor to ceiling tiles, his and her sinks and wall to wall shower
- Separate lounge room
- Open plan living and meals area
- Kitchen with soft close drawers
- Stone island benchtop
- Stainless steel Omega 5 burner gas cooktop
- Stainless steel Omega oven
- Stainless steel LG dishwasher
- Laundry with storage options and access to rear
- Linen cupboard
- Low maintenance rear yard
- Automatic double garage with internal access
- Reverse cycle heating and cooling throughout
Read MoreDesigned to maximise light and space, the clever floor plan comprises a separate lounge room and an open plan living area, that is overlooked by the functional kitchen.
The stylish and well-designed kitchen invokes a sense of grandeur and is the heart and soul of the home. It is understated in elegance but does not compromise on functionality. It contains a large stainless steel Omega 5 burner gas cooktop with a large oven, stainless steel LG dishwasher, stone benchtops and soft close drawers. This kitchen is luxurious and makes cooking and entertaining for large family gatherings a breeze.
The main bedroom includes a mirrored built-in robe and a stylish ensuite with his and her sinks, floor to ceiling tiles and a wall to wall shower, while the remaining 3 bedrooms which are all generously proportioned also include mirrored built-in robes.
Completing this wonderful home is the double garage with remote and internal access and family sized laundry with a built-in storage plus the comfort of ducted reverse cycle heating and cooling throughout.
Located directly in front of a quiet Homestead and surrounded by nature reserves, this peaceful location is close to walking and bike trails, children’s playgrounds and only a short drive to Bonner Shopping District and Amaroo Village. An inspection of this magnificent home is highly recommended to truly understand the lifestyle on offer.
Features:
- Block: 405m2
- Total house size: 188.5m2 (Living: 150.2m2 + Garage:38.3m2)
- High ceilings
- LED lighting throughout
- Fronting farmland
- Close to nature reserve
- 4 bedrooms
- All bedrooms with built-in robes
- Main bathroom with floor to ceiling tiles
- Separate toilet with vanity
- Ensuite with floor to ceiling tiles, his and her sinks and wall to wall shower
- Separate lounge room
- Open plan living and meals area
- Kitchen with soft close drawers
- Stone island benchtop
- Stainless steel Omega 5 burner gas cooktop
- Stainless steel Omega oven
- Stainless steel LG dishwasher
- Laundry with storage options and access to rear
- Linen cupboard
- Low maintenance rear yard
- Automatic double garage with internal access
- Reverse cycle heating and cooling throughout
Location
Lot 40/168 Roden Cutler Drive
Bonner ACT 2914
Details
4
2
2
EER: 4.5
House
Offers over $649,000
Rates: | $1,819.16 annually |
Land area: | 405 sqm (approx) |
Building size: | 188.5 sqm (approx) |
Perfectly positioned on Roden Cutler Drive with uninterrupted, breathtaking views over Horse Park Homestead is this immaculate 4 bedroom plus ensuite home.
Designed to maximise light and space, the clever floor plan comprises a separate lounge room and an open plan living area, that is overlooked by the functional kitchen.
The stylish and well-designed kitchen invokes a sense of grandeur and is the heart and soul of the home. It is understated in elegance but does not compromise on functionality. It contains a large stainless steel Omega 5 burner gas cooktop with a large oven, stainless steel LG dishwasher, stone benchtops and soft close drawers. This kitchen is luxurious and makes cooking and entertaining for large family gatherings a breeze.
The main bedroom includes a mirrored built-in robe and a stylish ensuite with his and her sinks, floor to ceiling tiles and a wall to wall shower, while the remaining 3 bedrooms which are all generously proportioned also include mirrored built-in robes.
Completing this wonderful home is the double garage with remote and internal access and family sized laundry with a built-in storage plus the comfort of ducted reverse cycle heating and cooling throughout.
Located directly in front of a quiet Homestead and surrounded by nature reserves, this peaceful location is close to walking and bike trails, children’s playgrounds and only a short drive to Bonner Shopping District and Amaroo Village. An inspection of this magnificent home is highly recommended to truly understand the lifestyle on offer.
Features:
- Block: 405m2
- Total house size: 188.5m2 (Living: 150.2m2 + Garage:38.3m2)
- High ceilings
- LED lighting throughout
- Fronting farmland
- Close to nature reserve
- 4 bedrooms
- All bedrooms with built-in robes
- Main bathroom with floor to ceiling tiles
- Separate toilet with vanity
- Ensuite with floor to ceiling tiles, his and her sinks and wall to wall shower
- Separate lounge room
- Open plan living and meals area
- Kitchen with soft close drawers
- Stone island benchtop
- Stainless steel Omega 5 burner gas cooktop
- Stainless steel Omega oven
- Stainless steel LG dishwasher
- Laundry with storage options and access to rear
- Linen cupboard
- Low maintenance rear yard
- Automatic double garage with internal access
- Reverse cycle heating and cooling throughout
Read MoreDesigned to maximise light and space, the clever floor plan comprises a separate lounge room and an open plan living area, that is overlooked by the functional kitchen.
The stylish and well-designed kitchen invokes a sense of grandeur and is the heart and soul of the home. It is understated in elegance but does not compromise on functionality. It contains a large stainless steel Omega 5 burner gas cooktop with a large oven, stainless steel LG dishwasher, stone benchtops and soft close drawers. This kitchen is luxurious and makes cooking and entertaining for large family gatherings a breeze.
The main bedroom includes a mirrored built-in robe and a stylish ensuite with his and her sinks, floor to ceiling tiles and a wall to wall shower, while the remaining 3 bedrooms which are all generously proportioned also include mirrored built-in robes.
Completing this wonderful home is the double garage with remote and internal access and family sized laundry with a built-in storage plus the comfort of ducted reverse cycle heating and cooling throughout.
Located directly in front of a quiet Homestead and surrounded by nature reserves, this peaceful location is close to walking and bike trails, children’s playgrounds and only a short drive to Bonner Shopping District and Amaroo Village. An inspection of this magnificent home is highly recommended to truly understand the lifestyle on offer.
Features:
- Block: 405m2
- Total house size: 188.5m2 (Living: 150.2m2 + Garage:38.3m2)
- High ceilings
- LED lighting throughout
- Fronting farmland
- Close to nature reserve
- 4 bedrooms
- All bedrooms with built-in robes
- Main bathroom with floor to ceiling tiles
- Separate toilet with vanity
- Ensuite with floor to ceiling tiles, his and her sinks and wall to wall shower
- Separate lounge room
- Open plan living and meals area
- Kitchen with soft close drawers
- Stone island benchtop
- Stainless steel Omega 5 burner gas cooktop
- Stainless steel Omega oven
- Stainless steel LG dishwasher
- Laundry with storage options and access to rear
- Linen cupboard
- Low maintenance rear yard
- Automatic double garage with internal access
- Reverse cycle heating and cooling throughout
Inspect
Contact agent


