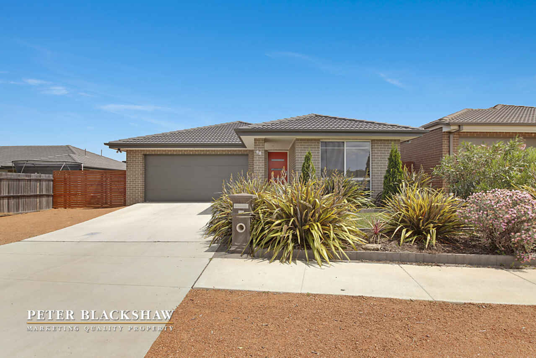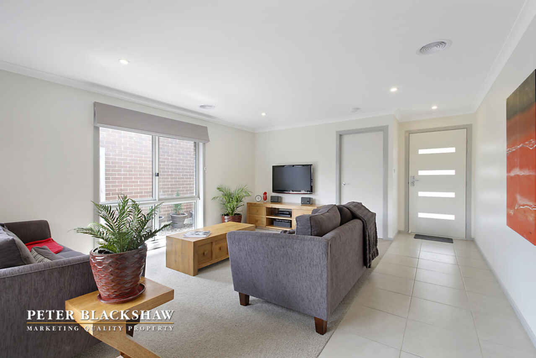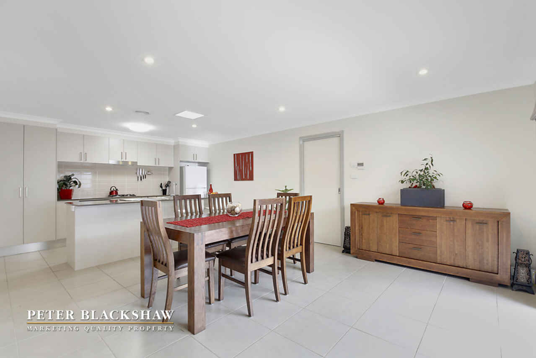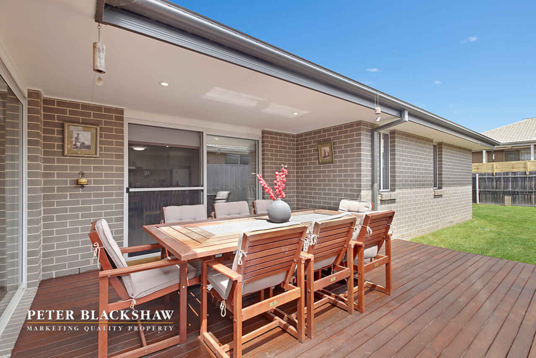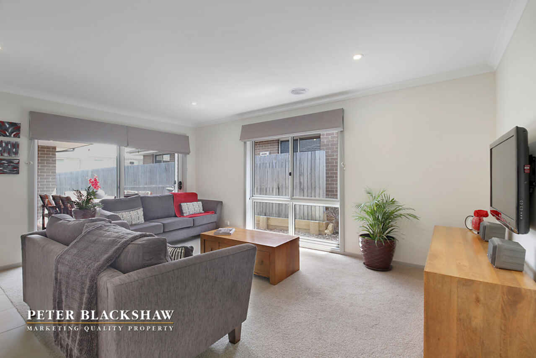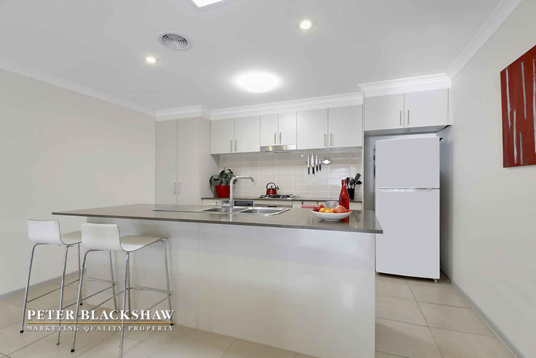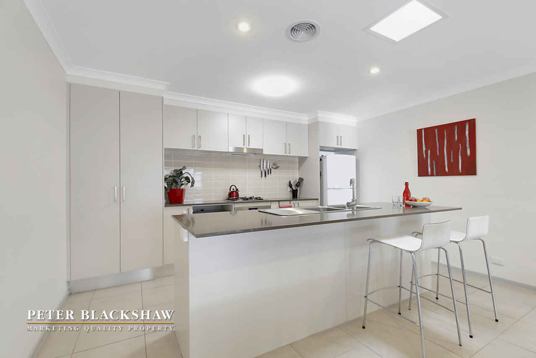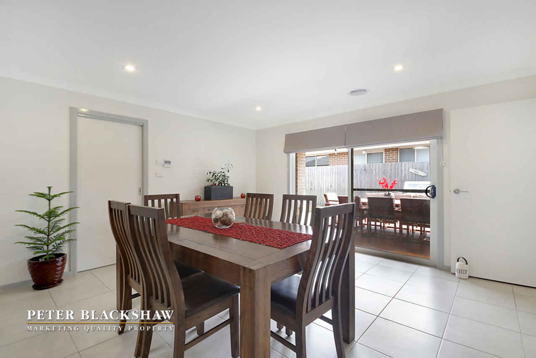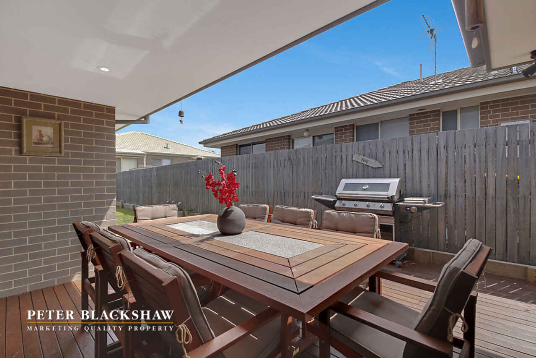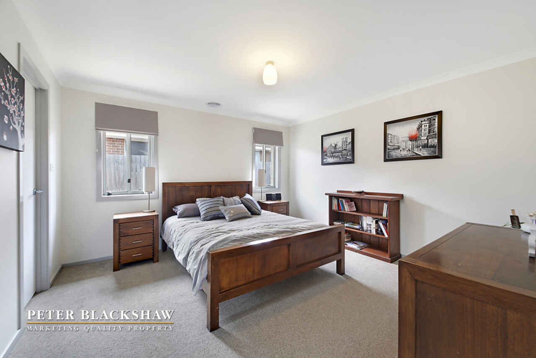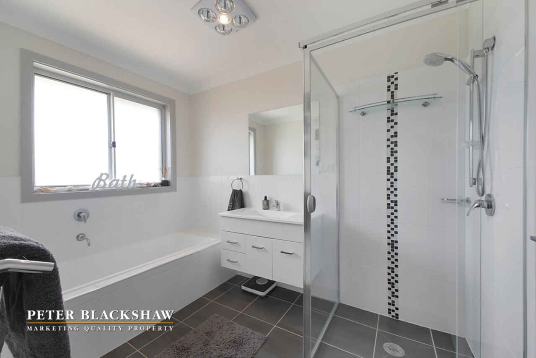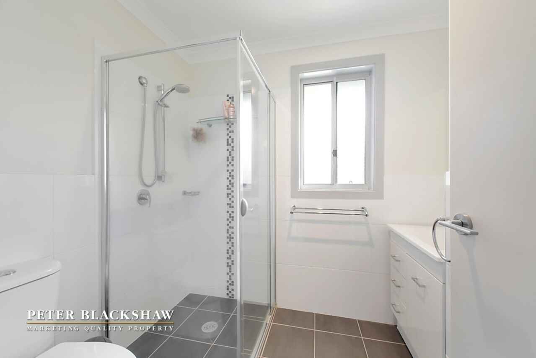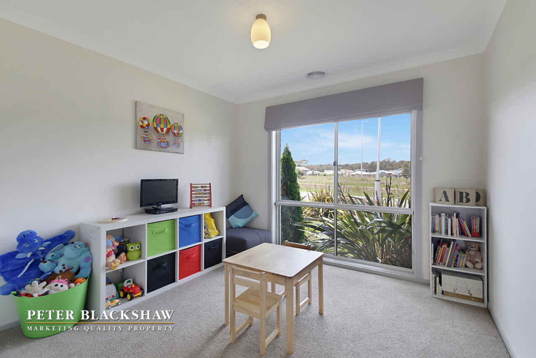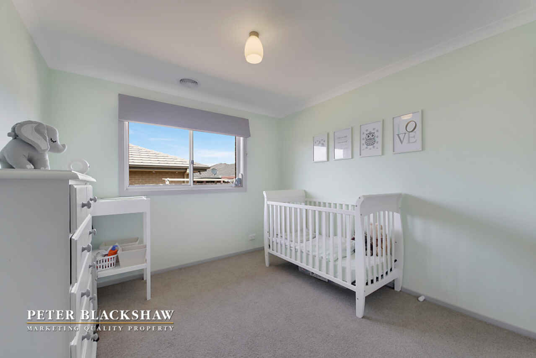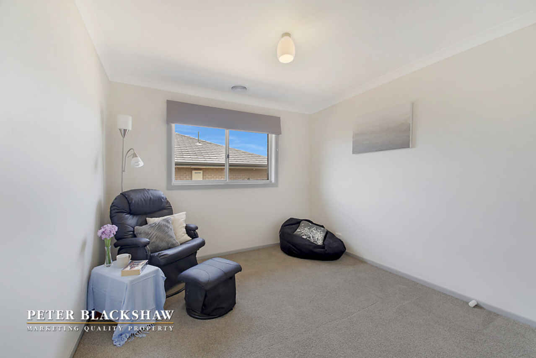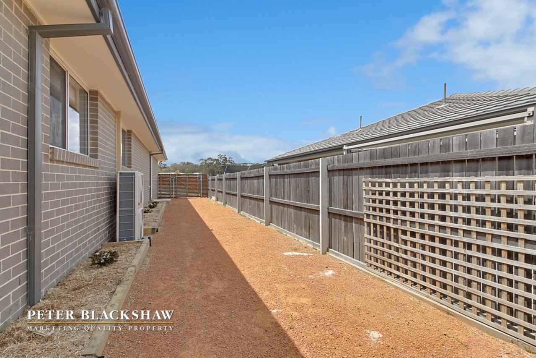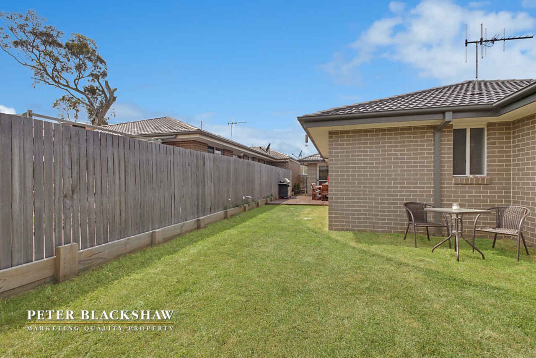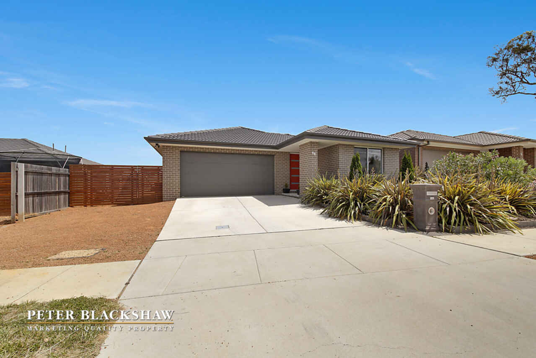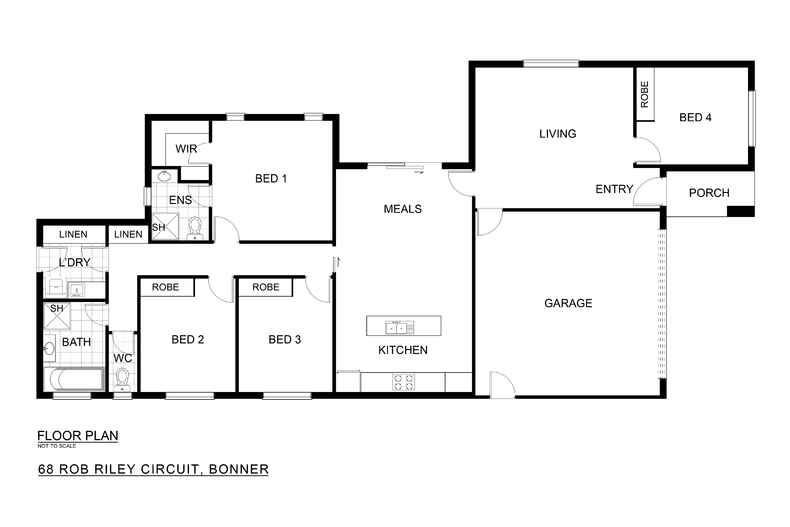A home for the modern family
Sold
Location
Lot 41/68 Rob Riley Circuit
Bonner ACT 2914
Details
4
2
2
EER: 6
House
$580,000
Rates: | $1,610.46 annually |
Land area: | 478 sqm (approx) |
Building size: | 187.3 sqm (approx) |
This near new 4 bedroom home has been magnificently maintained and provides a versatile floor plan to suit the demands of the family.
Offering 2 separate living areas comprising a formal lounge at the front and a spacious family room, meals area and kitchen situated at the heart of the home. The functional kitchen offers an island bench, gas cooking and excellent storage options for the growing family.
The first of 4 bedrooms is located at the front of the home providing a great opportunity for a guest room, study or play room for the kids. The remaining 3 bedrooms are tucked away at the rear of the home with the large master bedroom offering a walk-in robe and ensuite.
The home has been cleverly positioned on the block to provide a good sized rear yard for the family and/or pets and includes a second driveway with double gate side access ideal for the trailer, boat or camper van. Located within close proximity to parks, schools, cafes and convenient for shopping including Woolworths, this home provides an outstanding lifestyle now and into the future.
Additional features:
- 478m2 block
- 6 Star Energy Efficiency Rating
- 4 spacious bedrooms
- Ducted reverse cycle air-conditioning
- Covered outdoor entertaining
- 2 segregated living areas
- Double garage with internal access
- Kitchen with stone bench tops and gas cooking
- Second driveway with double gate side access
Read MoreOffering 2 separate living areas comprising a formal lounge at the front and a spacious family room, meals area and kitchen situated at the heart of the home. The functional kitchen offers an island bench, gas cooking and excellent storage options for the growing family.
The first of 4 bedrooms is located at the front of the home providing a great opportunity for a guest room, study or play room for the kids. The remaining 3 bedrooms are tucked away at the rear of the home with the large master bedroom offering a walk-in robe and ensuite.
The home has been cleverly positioned on the block to provide a good sized rear yard for the family and/or pets and includes a second driveway with double gate side access ideal for the trailer, boat or camper van. Located within close proximity to parks, schools, cafes and convenient for shopping including Woolworths, this home provides an outstanding lifestyle now and into the future.
Additional features:
- 478m2 block
- 6 Star Energy Efficiency Rating
- 4 spacious bedrooms
- Ducted reverse cycle air-conditioning
- Covered outdoor entertaining
- 2 segregated living areas
- Double garage with internal access
- Kitchen with stone bench tops and gas cooking
- Second driveway with double gate side access
Inspect
Contact agent
Listing agents
This near new 4 bedroom home has been magnificently maintained and provides a versatile floor plan to suit the demands of the family.
Offering 2 separate living areas comprising a formal lounge at the front and a spacious family room, meals area and kitchen situated at the heart of the home. The functional kitchen offers an island bench, gas cooking and excellent storage options for the growing family.
The first of 4 bedrooms is located at the front of the home providing a great opportunity for a guest room, study or play room for the kids. The remaining 3 bedrooms are tucked away at the rear of the home with the large master bedroom offering a walk-in robe and ensuite.
The home has been cleverly positioned on the block to provide a good sized rear yard for the family and/or pets and includes a second driveway with double gate side access ideal for the trailer, boat or camper van. Located within close proximity to parks, schools, cafes and convenient for shopping including Woolworths, this home provides an outstanding lifestyle now and into the future.
Additional features:
- 478m2 block
- 6 Star Energy Efficiency Rating
- 4 spacious bedrooms
- Ducted reverse cycle air-conditioning
- Covered outdoor entertaining
- 2 segregated living areas
- Double garage with internal access
- Kitchen with stone bench tops and gas cooking
- Second driveway with double gate side access
Read MoreOffering 2 separate living areas comprising a formal lounge at the front and a spacious family room, meals area and kitchen situated at the heart of the home. The functional kitchen offers an island bench, gas cooking and excellent storage options for the growing family.
The first of 4 bedrooms is located at the front of the home providing a great opportunity for a guest room, study or play room for the kids. The remaining 3 bedrooms are tucked away at the rear of the home with the large master bedroom offering a walk-in robe and ensuite.
The home has been cleverly positioned on the block to provide a good sized rear yard for the family and/or pets and includes a second driveway with double gate side access ideal for the trailer, boat or camper van. Located within close proximity to parks, schools, cafes and convenient for shopping including Woolworths, this home provides an outstanding lifestyle now and into the future.
Additional features:
- 478m2 block
- 6 Star Energy Efficiency Rating
- 4 spacious bedrooms
- Ducted reverse cycle air-conditioning
- Covered outdoor entertaining
- 2 segregated living areas
- Double garage with internal access
- Kitchen with stone bench tops and gas cooking
- Second driveway with double gate side access
Location
Lot 41/68 Rob Riley Circuit
Bonner ACT 2914
Details
4
2
2
EER: 6
House
$580,000
Rates: | $1,610.46 annually |
Land area: | 478 sqm (approx) |
Building size: | 187.3 sqm (approx) |
This near new 4 bedroom home has been magnificently maintained and provides a versatile floor plan to suit the demands of the family.
Offering 2 separate living areas comprising a formal lounge at the front and a spacious family room, meals area and kitchen situated at the heart of the home. The functional kitchen offers an island bench, gas cooking and excellent storage options for the growing family.
The first of 4 bedrooms is located at the front of the home providing a great opportunity for a guest room, study or play room for the kids. The remaining 3 bedrooms are tucked away at the rear of the home with the large master bedroom offering a walk-in robe and ensuite.
The home has been cleverly positioned on the block to provide a good sized rear yard for the family and/or pets and includes a second driveway with double gate side access ideal for the trailer, boat or camper van. Located within close proximity to parks, schools, cafes and convenient for shopping including Woolworths, this home provides an outstanding lifestyle now and into the future.
Additional features:
- 478m2 block
- 6 Star Energy Efficiency Rating
- 4 spacious bedrooms
- Ducted reverse cycle air-conditioning
- Covered outdoor entertaining
- 2 segregated living areas
- Double garage with internal access
- Kitchen with stone bench tops and gas cooking
- Second driveway with double gate side access
Read MoreOffering 2 separate living areas comprising a formal lounge at the front and a spacious family room, meals area and kitchen situated at the heart of the home. The functional kitchen offers an island bench, gas cooking and excellent storage options for the growing family.
The first of 4 bedrooms is located at the front of the home providing a great opportunity for a guest room, study or play room for the kids. The remaining 3 bedrooms are tucked away at the rear of the home with the large master bedroom offering a walk-in robe and ensuite.
The home has been cleverly positioned on the block to provide a good sized rear yard for the family and/or pets and includes a second driveway with double gate side access ideal for the trailer, boat or camper van. Located within close proximity to parks, schools, cafes and convenient for shopping including Woolworths, this home provides an outstanding lifestyle now and into the future.
Additional features:
- 478m2 block
- 6 Star Energy Efficiency Rating
- 4 spacious bedrooms
- Ducted reverse cycle air-conditioning
- Covered outdoor entertaining
- 2 segregated living areas
- Double garage with internal access
- Kitchen with stone bench tops and gas cooking
- Second driveway with double gate side access
Inspect
Contact agent


