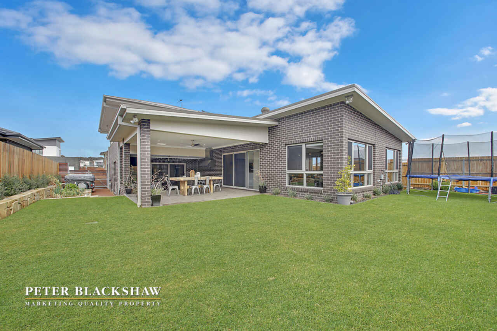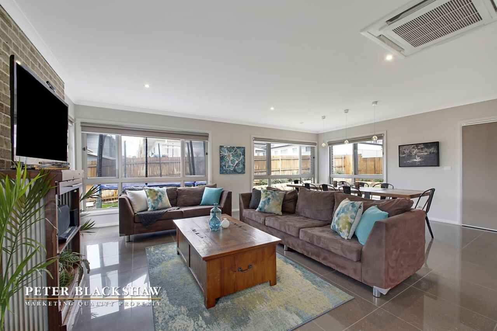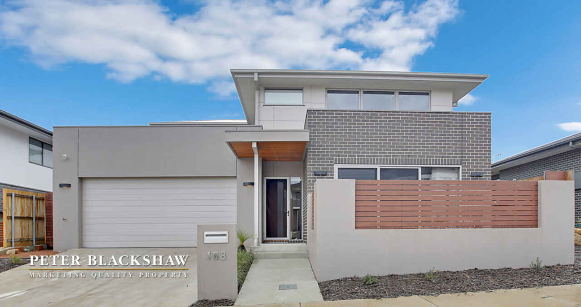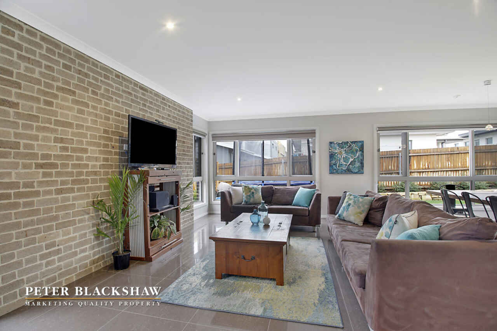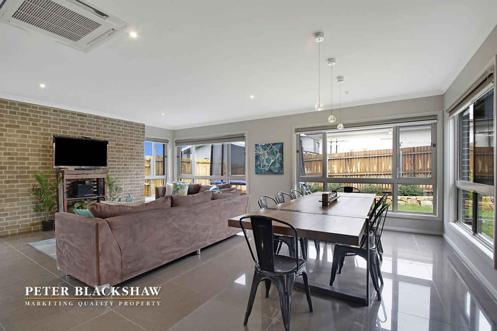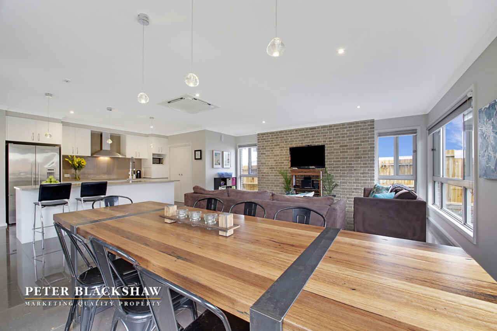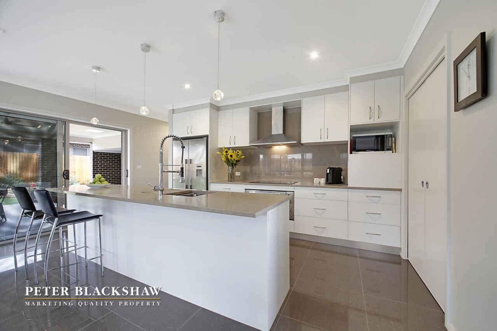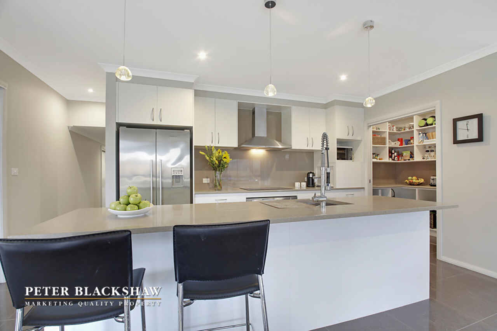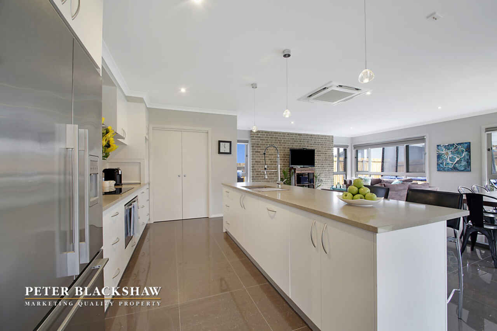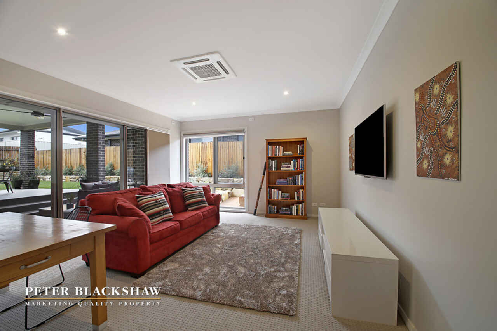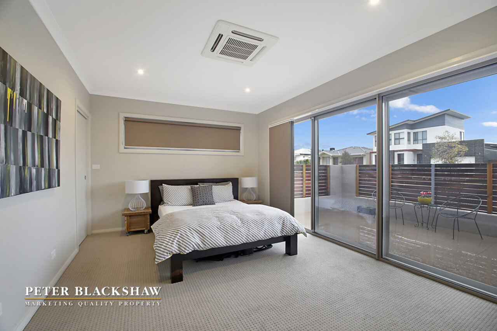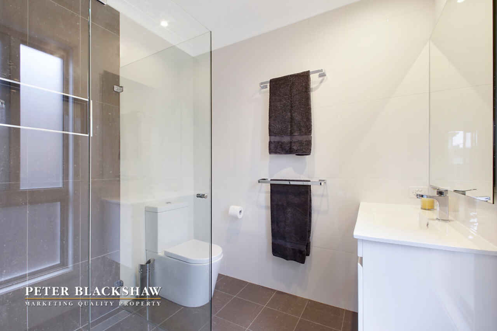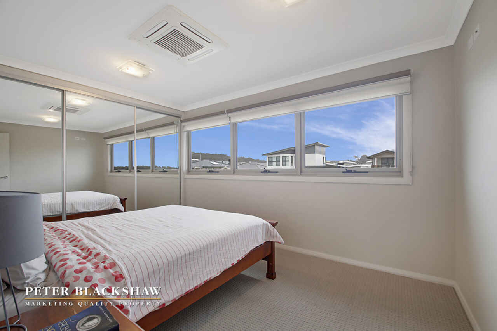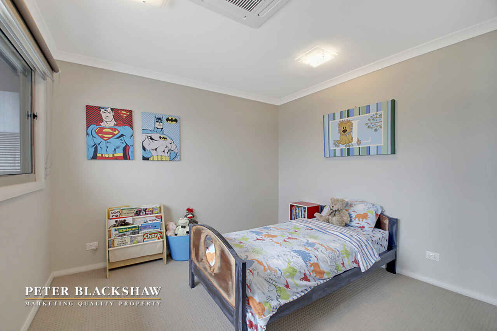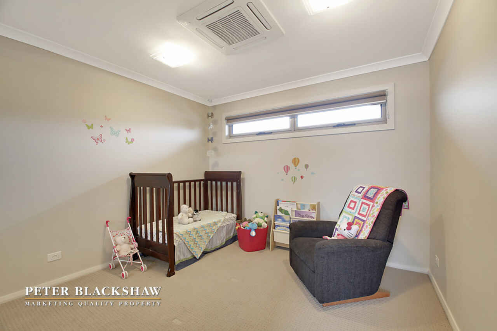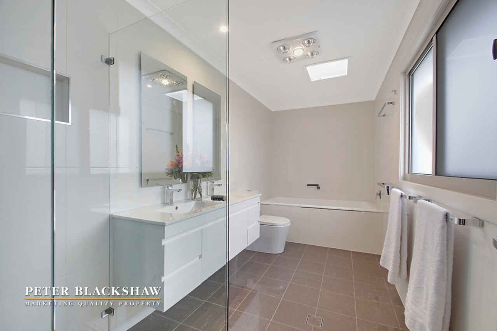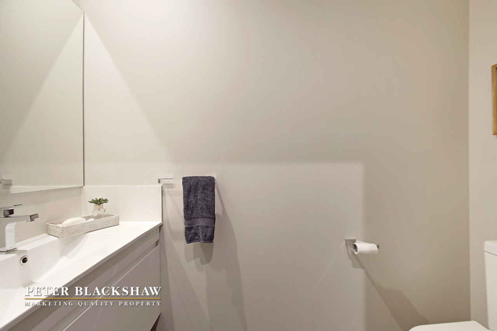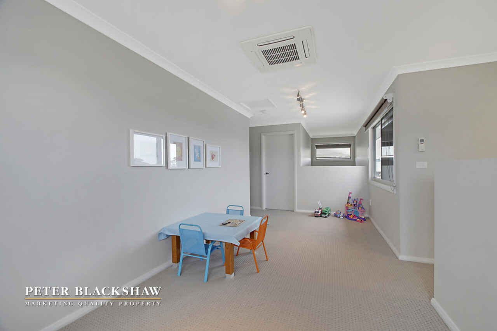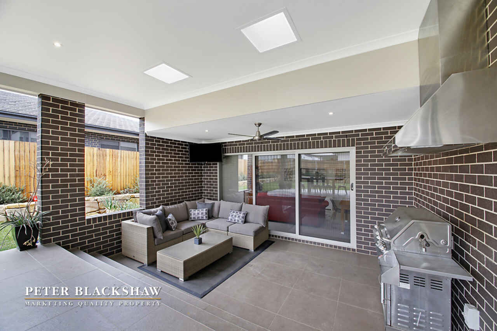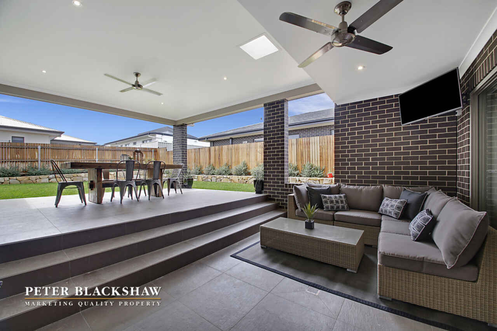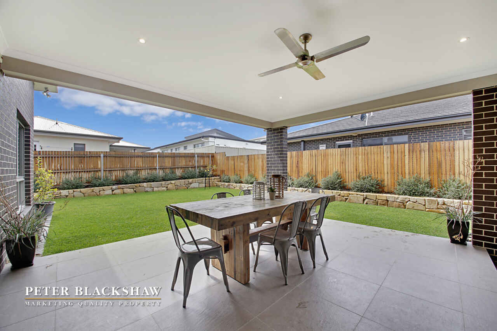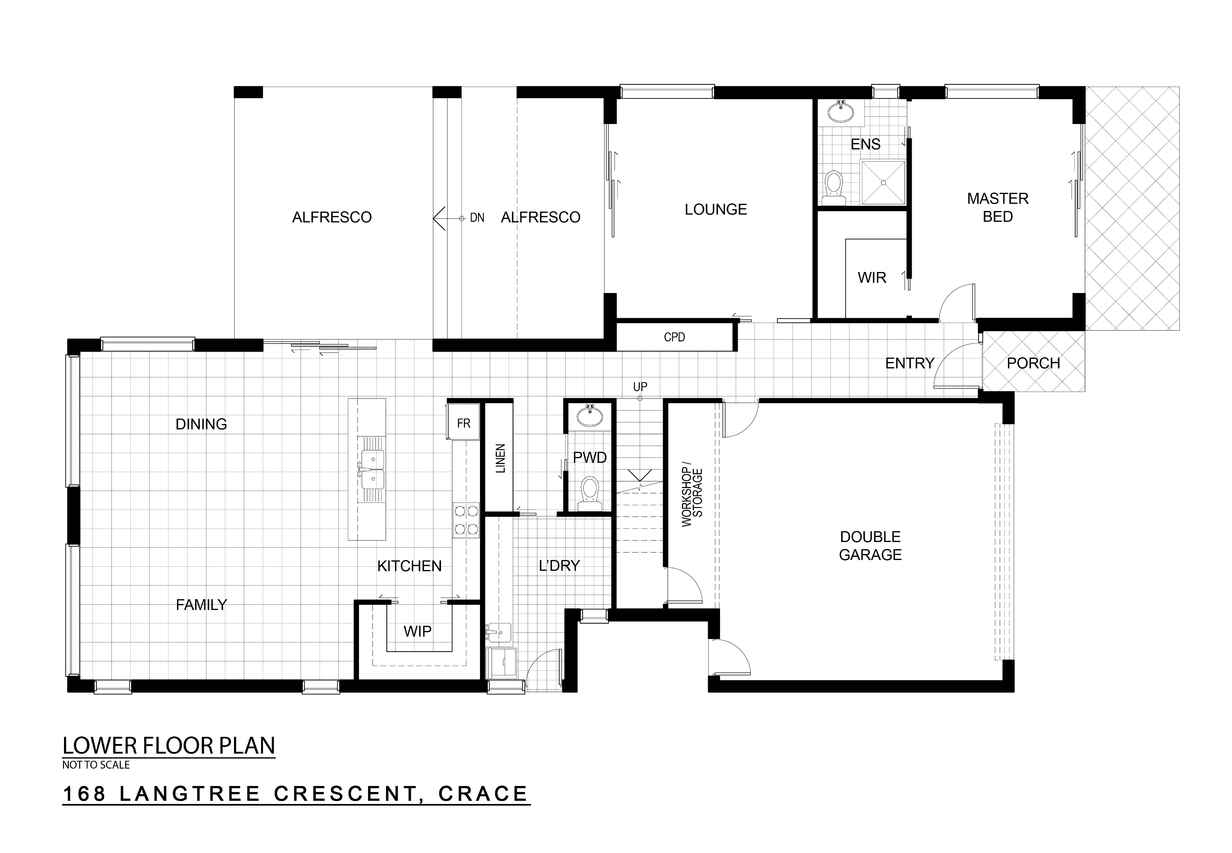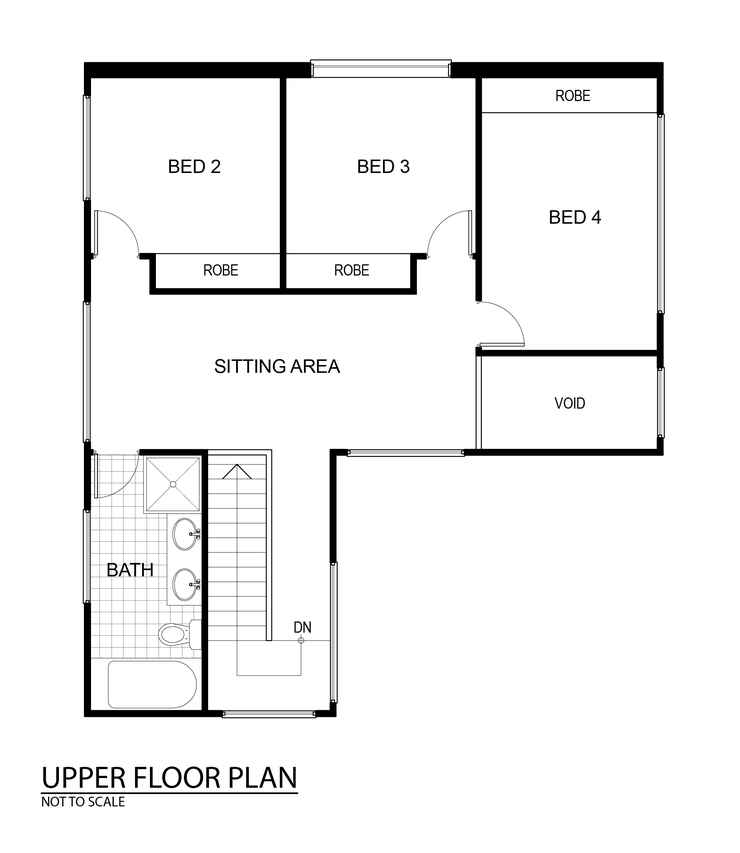Exquisite property with indoor & outdoor living for the whole family
Sold
Location
Lot 47/168 Langtree Crescent
Crace ACT 2911
Details
4
2
2
EER: 5.5
House
By negotiation
Land area: | 549 sqm (approx) |
Building size: | 273 sqm (approx) |
A trendy designer door entrance welcomes you inside this ‘Crace Gem’.
Showcasing: an elegant formal lounge, an epicure kitchen that is set in the heart of this sensational home offers a fabulous island bench, stone bench tops, walk-in pantry and more, while the large family and meals area leads to a stunning dual level alfresco area providing a wonderful and comfortable climate for family life.
All 4 bedrooms are generous in size: 3 of them are on the top level with a superb bathroom, the huge master bedroom and ensuite are secluded on the ground level with its own large courtyard. There are 2.55m high ceilings on the main level, dual sheer/block-out blinds plus so much more.
The garden is delightful with a large grassed area that is ideal for children to play safely while you entertain, enjoying a BBQ with your friends or relaxing over a glass of wine and a good book on the tremendous alfresco. There is also side access through double gates to secure extra parking for a boat, trailer or caravan.
Crace offers ample common areas, a park for children, BBQ area, sport facilities, Supabarn supermarket, Medical centre, Clublime Gym, Junior sports facilities and is only minutes from Gungahlin Marketplace and easy access to the City.
- Approx. 273m2 under roof line on a lush 549m2 block
- Impressive street presentation
- Wired for solar panels
- 3 phase power
- Roller blinds throughout
- Designer lighting
- Individual heating and cooling cassettes in all rooms and living areas
- Elegant quality tiles
- 2.55 ceiling downstairs
- Classy formal lounge room
- Functional family/dining
- Top of the range designer kitchen: with stone bench tops, quality stainless steel appliances including induction cook top, range hood and 900mm electric oven, dishwasher and large walk-in pantry
- 4 superb bedrooms
- Designer vanities
- Frame-less showers
- Large laundry
- Remote control garage with internal access
- Irrigation system
- 5140ltr rain water tank
- Superb landscaping
Read MoreShowcasing: an elegant formal lounge, an epicure kitchen that is set in the heart of this sensational home offers a fabulous island bench, stone bench tops, walk-in pantry and more, while the large family and meals area leads to a stunning dual level alfresco area providing a wonderful and comfortable climate for family life.
All 4 bedrooms are generous in size: 3 of them are on the top level with a superb bathroom, the huge master bedroom and ensuite are secluded on the ground level with its own large courtyard. There are 2.55m high ceilings on the main level, dual sheer/block-out blinds plus so much more.
The garden is delightful with a large grassed area that is ideal for children to play safely while you entertain, enjoying a BBQ with your friends or relaxing over a glass of wine and a good book on the tremendous alfresco. There is also side access through double gates to secure extra parking for a boat, trailer or caravan.
Crace offers ample common areas, a park for children, BBQ area, sport facilities, Supabarn supermarket, Medical centre, Clublime Gym, Junior sports facilities and is only minutes from Gungahlin Marketplace and easy access to the City.
- Approx. 273m2 under roof line on a lush 549m2 block
- Impressive street presentation
- Wired for solar panels
- 3 phase power
- Roller blinds throughout
- Designer lighting
- Individual heating and cooling cassettes in all rooms and living areas
- Elegant quality tiles
- 2.55 ceiling downstairs
- Classy formal lounge room
- Functional family/dining
- Top of the range designer kitchen: with stone bench tops, quality stainless steel appliances including induction cook top, range hood and 900mm electric oven, dishwasher and large walk-in pantry
- 4 superb bedrooms
- Designer vanities
- Frame-less showers
- Large laundry
- Remote control garage with internal access
- Irrigation system
- 5140ltr rain water tank
- Superb landscaping
Inspect
Contact agent
Listing agents
A trendy designer door entrance welcomes you inside this ‘Crace Gem’.
Showcasing: an elegant formal lounge, an epicure kitchen that is set in the heart of this sensational home offers a fabulous island bench, stone bench tops, walk-in pantry and more, while the large family and meals area leads to a stunning dual level alfresco area providing a wonderful and comfortable climate for family life.
All 4 bedrooms are generous in size: 3 of them are on the top level with a superb bathroom, the huge master bedroom and ensuite are secluded on the ground level with its own large courtyard. There are 2.55m high ceilings on the main level, dual sheer/block-out blinds plus so much more.
The garden is delightful with a large grassed area that is ideal for children to play safely while you entertain, enjoying a BBQ with your friends or relaxing over a glass of wine and a good book on the tremendous alfresco. There is also side access through double gates to secure extra parking for a boat, trailer or caravan.
Crace offers ample common areas, a park for children, BBQ area, sport facilities, Supabarn supermarket, Medical centre, Clublime Gym, Junior sports facilities and is only minutes from Gungahlin Marketplace and easy access to the City.
- Approx. 273m2 under roof line on a lush 549m2 block
- Impressive street presentation
- Wired for solar panels
- 3 phase power
- Roller blinds throughout
- Designer lighting
- Individual heating and cooling cassettes in all rooms and living areas
- Elegant quality tiles
- 2.55 ceiling downstairs
- Classy formal lounge room
- Functional family/dining
- Top of the range designer kitchen: with stone bench tops, quality stainless steel appliances including induction cook top, range hood and 900mm electric oven, dishwasher and large walk-in pantry
- 4 superb bedrooms
- Designer vanities
- Frame-less showers
- Large laundry
- Remote control garage with internal access
- Irrigation system
- 5140ltr rain water tank
- Superb landscaping
Read MoreShowcasing: an elegant formal lounge, an epicure kitchen that is set in the heart of this sensational home offers a fabulous island bench, stone bench tops, walk-in pantry and more, while the large family and meals area leads to a stunning dual level alfresco area providing a wonderful and comfortable climate for family life.
All 4 bedrooms are generous in size: 3 of them are on the top level with a superb bathroom, the huge master bedroom and ensuite are secluded on the ground level with its own large courtyard. There are 2.55m high ceilings on the main level, dual sheer/block-out blinds plus so much more.
The garden is delightful with a large grassed area that is ideal for children to play safely while you entertain, enjoying a BBQ with your friends or relaxing over a glass of wine and a good book on the tremendous alfresco. There is also side access through double gates to secure extra parking for a boat, trailer or caravan.
Crace offers ample common areas, a park for children, BBQ area, sport facilities, Supabarn supermarket, Medical centre, Clublime Gym, Junior sports facilities and is only minutes from Gungahlin Marketplace and easy access to the City.
- Approx. 273m2 under roof line on a lush 549m2 block
- Impressive street presentation
- Wired for solar panels
- 3 phase power
- Roller blinds throughout
- Designer lighting
- Individual heating and cooling cassettes in all rooms and living areas
- Elegant quality tiles
- 2.55 ceiling downstairs
- Classy formal lounge room
- Functional family/dining
- Top of the range designer kitchen: with stone bench tops, quality stainless steel appliances including induction cook top, range hood and 900mm electric oven, dishwasher and large walk-in pantry
- 4 superb bedrooms
- Designer vanities
- Frame-less showers
- Large laundry
- Remote control garage with internal access
- Irrigation system
- 5140ltr rain water tank
- Superb landscaping
Location
Lot 47/168 Langtree Crescent
Crace ACT 2911
Details
4
2
2
EER: 5.5
House
By negotiation
Land area: | 549 sqm (approx) |
Building size: | 273 sqm (approx) |
A trendy designer door entrance welcomes you inside this ‘Crace Gem’.
Showcasing: an elegant formal lounge, an epicure kitchen that is set in the heart of this sensational home offers a fabulous island bench, stone bench tops, walk-in pantry and more, while the large family and meals area leads to a stunning dual level alfresco area providing a wonderful and comfortable climate for family life.
All 4 bedrooms are generous in size: 3 of them are on the top level with a superb bathroom, the huge master bedroom and ensuite are secluded on the ground level with its own large courtyard. There are 2.55m high ceilings on the main level, dual sheer/block-out blinds plus so much more.
The garden is delightful with a large grassed area that is ideal for children to play safely while you entertain, enjoying a BBQ with your friends or relaxing over a glass of wine and a good book on the tremendous alfresco. There is also side access through double gates to secure extra parking for a boat, trailer or caravan.
Crace offers ample common areas, a park for children, BBQ area, sport facilities, Supabarn supermarket, Medical centre, Clublime Gym, Junior sports facilities and is only minutes from Gungahlin Marketplace and easy access to the City.
- Approx. 273m2 under roof line on a lush 549m2 block
- Impressive street presentation
- Wired for solar panels
- 3 phase power
- Roller blinds throughout
- Designer lighting
- Individual heating and cooling cassettes in all rooms and living areas
- Elegant quality tiles
- 2.55 ceiling downstairs
- Classy formal lounge room
- Functional family/dining
- Top of the range designer kitchen: with stone bench tops, quality stainless steel appliances including induction cook top, range hood and 900mm electric oven, dishwasher and large walk-in pantry
- 4 superb bedrooms
- Designer vanities
- Frame-less showers
- Large laundry
- Remote control garage with internal access
- Irrigation system
- 5140ltr rain water tank
- Superb landscaping
Read MoreShowcasing: an elegant formal lounge, an epicure kitchen that is set in the heart of this sensational home offers a fabulous island bench, stone bench tops, walk-in pantry and more, while the large family and meals area leads to a stunning dual level alfresco area providing a wonderful and comfortable climate for family life.
All 4 bedrooms are generous in size: 3 of them are on the top level with a superb bathroom, the huge master bedroom and ensuite are secluded on the ground level with its own large courtyard. There are 2.55m high ceilings on the main level, dual sheer/block-out blinds plus so much more.
The garden is delightful with a large grassed area that is ideal for children to play safely while you entertain, enjoying a BBQ with your friends or relaxing over a glass of wine and a good book on the tremendous alfresco. There is also side access through double gates to secure extra parking for a boat, trailer or caravan.
Crace offers ample common areas, a park for children, BBQ area, sport facilities, Supabarn supermarket, Medical centre, Clublime Gym, Junior sports facilities and is only minutes from Gungahlin Marketplace and easy access to the City.
- Approx. 273m2 under roof line on a lush 549m2 block
- Impressive street presentation
- Wired for solar panels
- 3 phase power
- Roller blinds throughout
- Designer lighting
- Individual heating and cooling cassettes in all rooms and living areas
- Elegant quality tiles
- 2.55 ceiling downstairs
- Classy formal lounge room
- Functional family/dining
- Top of the range designer kitchen: with stone bench tops, quality stainless steel appliances including induction cook top, range hood and 900mm electric oven, dishwasher and large walk-in pantry
- 4 superb bedrooms
- Designer vanities
- Frame-less showers
- Large laundry
- Remote control garage with internal access
- Irrigation system
- 5140ltr rain water tank
- Superb landscaping
Inspect
Contact agent


