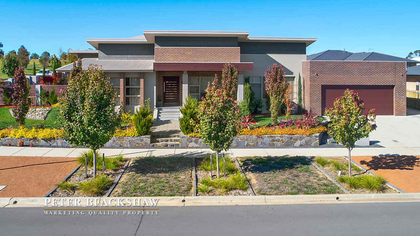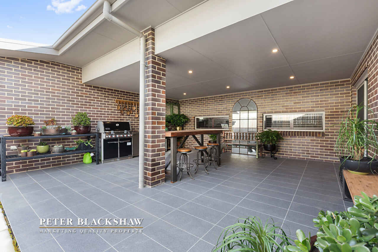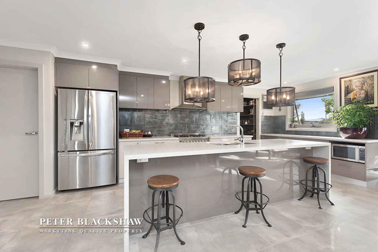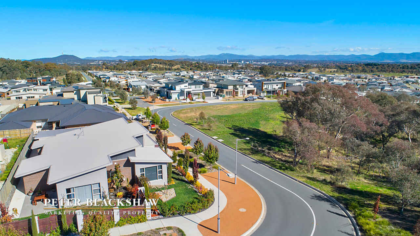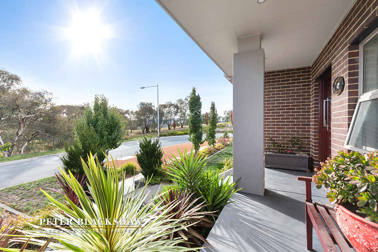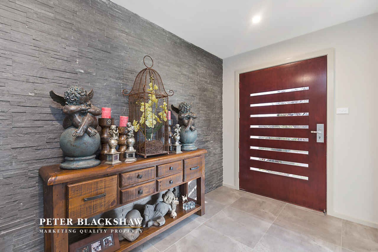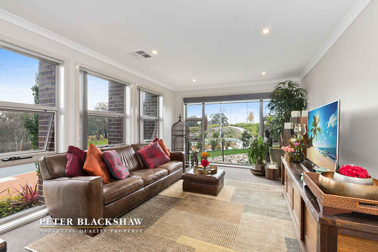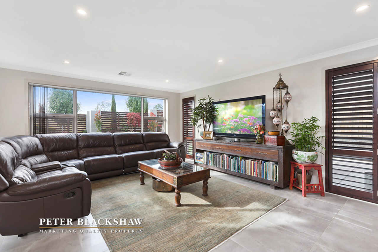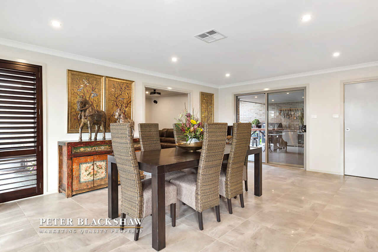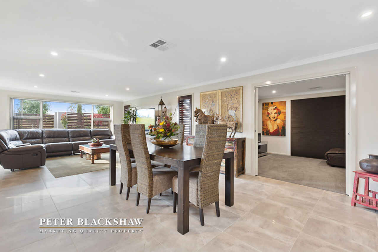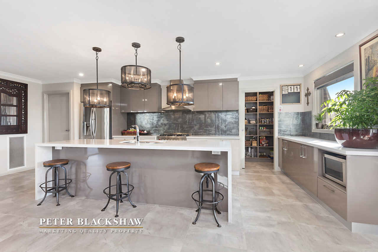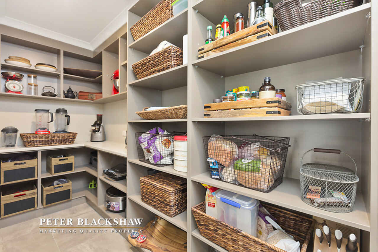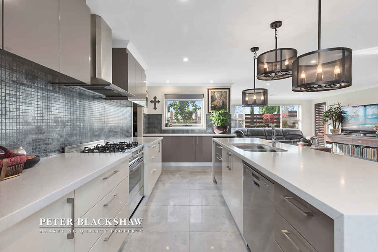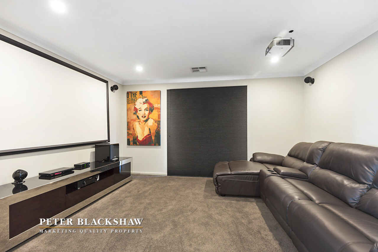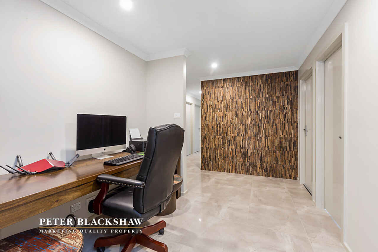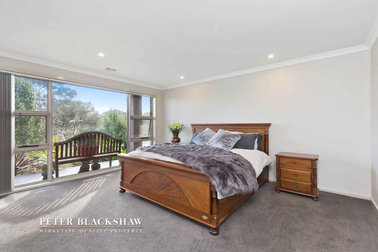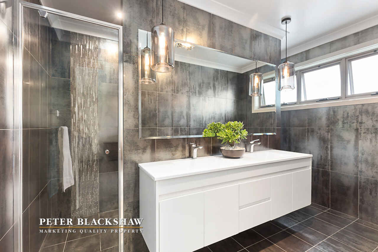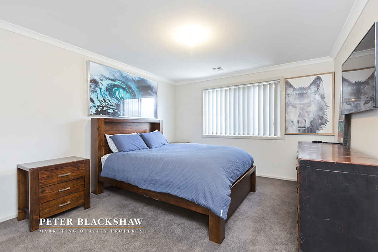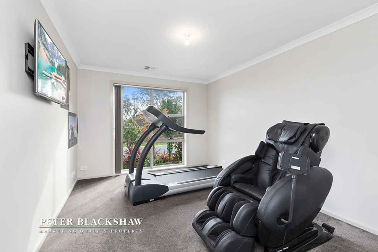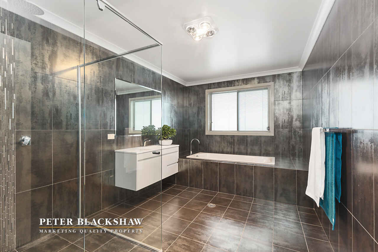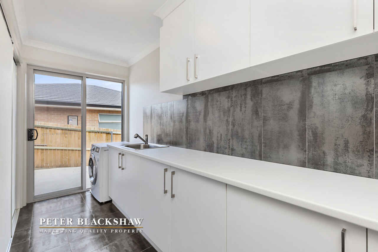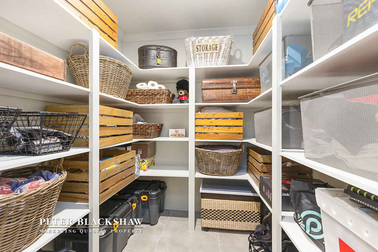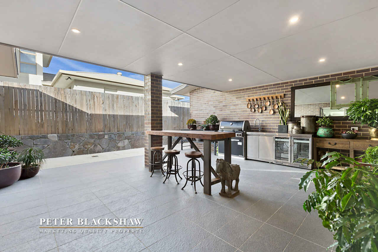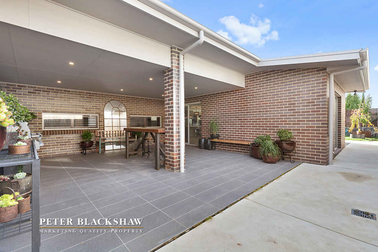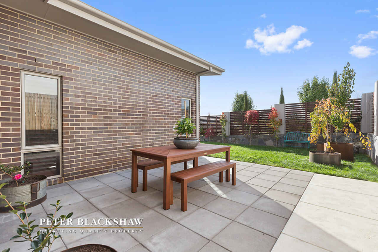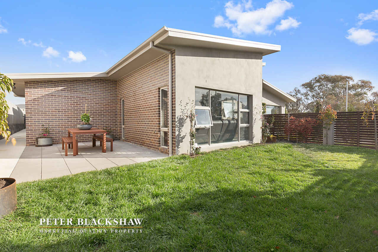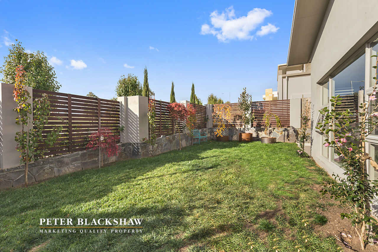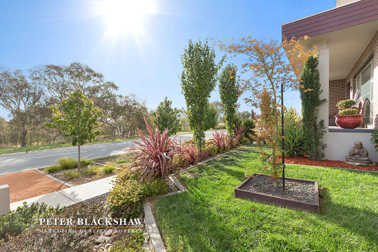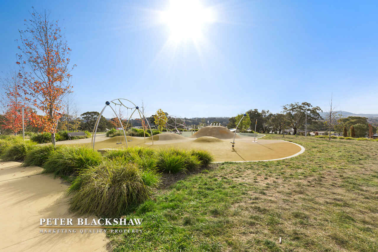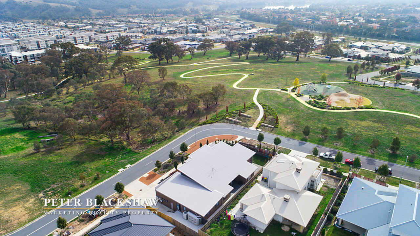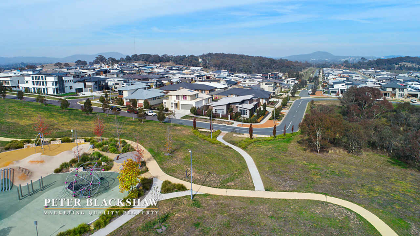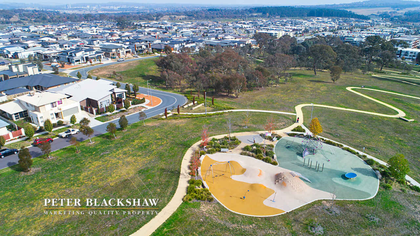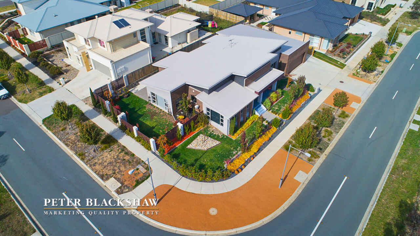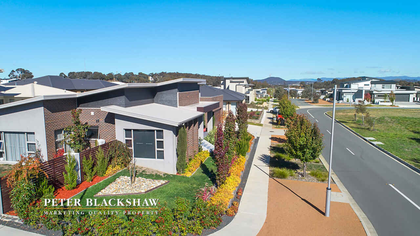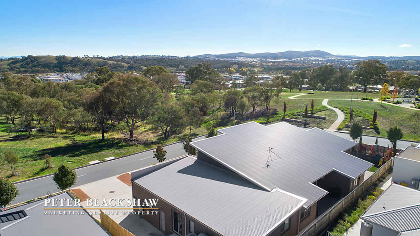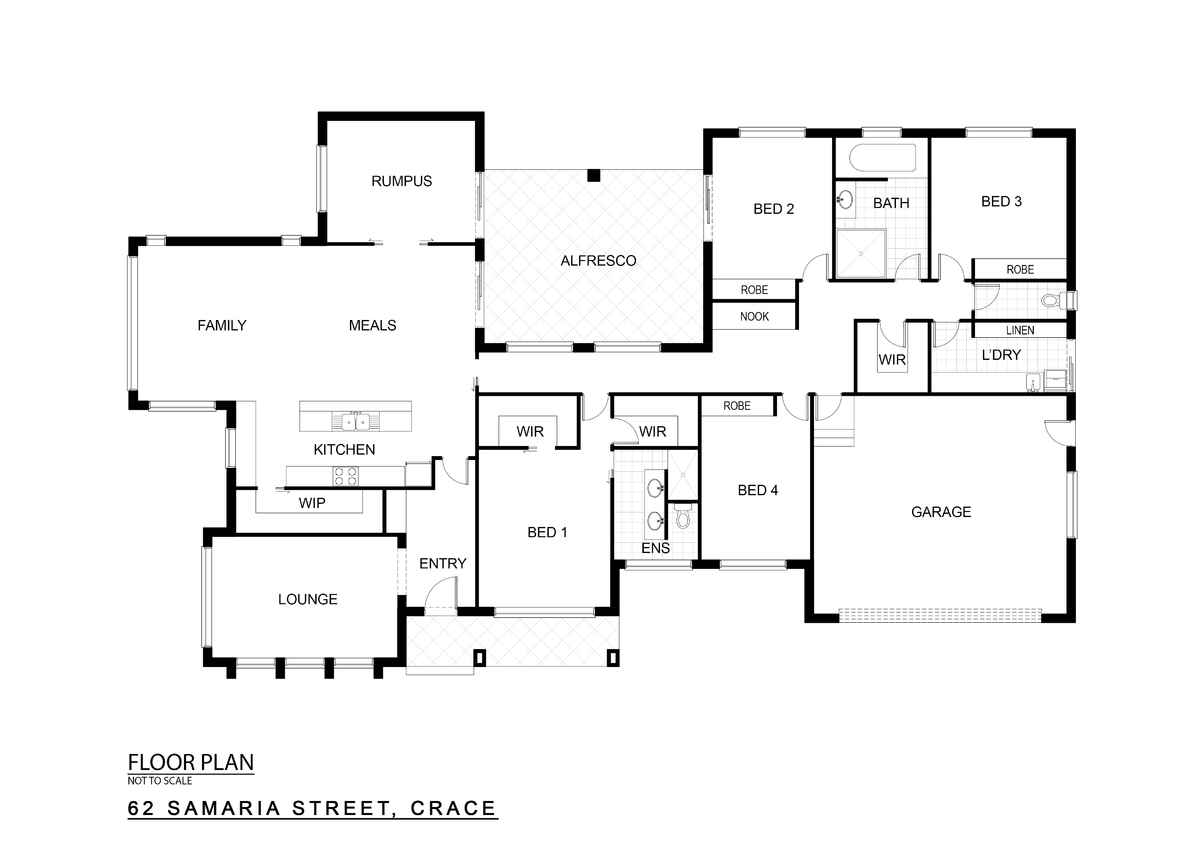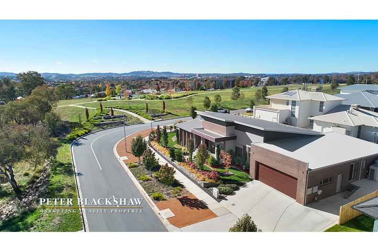When size and location counts
Sold
Location
Lot 48/62 Samaria Street
Crace ACT 2911
Details
4
2
2
EER: 4.5
House
Offers over $1,249,000
Rates: | $2,619.90 annually |
Land area: | 832.2 sqm (approx) |
Building size: | 377.33 sqm (approx) |
Overlooking Hilltop Reserve in arguably Crace's best position is this breathtaking family residence. Offering 4 bedrooms, study and 3 separate living areas spread over a spacious 377m2 of single level living.
As you step inside the grand entrance you will be mesmerized by the elegant elements and distinctive design, combined with modern and quality inclusions. This home encapsulates pure luxury.
When entering the enormous open plan living area, you will be drawn to the stunning kitchen with beautiful 40mm stone waterfall benchtops, quality stainless steel Ilve appliances and spacious butler’s pantry. The kitchen is the true heart of the home, overlooking the spacious bright and airy family and meals area flowing out to the tasteful rear alfresco ideal for those weekend BBQ's with family and friends.
The grand master suite features a floor to ceiling window offering an abundance of natural light and breathtaking views of the Hilltop Reserve. Completing the luxury of the main suite is the two substantial his & hers walk-in robes and a Vogue style ensuite featuring floor to ceiling tiles, a wall to wall shower and a wall hung double vanity.
The 3 remaining bedrooms are generously sized and all offer built-in robes. The contemporary designed main bathroom includes floor to ceiling tiles, an extra-large semi-frameless shower, spacious bathtub and floating vanity.
Located in the prestige suburb of Crace, surrounded by Hilltop Reserve and Children’s playground, and close to walking and bike tracks and Crace’s shopping district with the convenience of cafes, restaurants and a supermarket.
With uncompromising quality, this home has been thoughtfully designed and finished to the highest of standards and will be sure to generate significant interest so don’t miss out on this truly exceptional opportunity.
Features:
- Block: 832m2
- Total house size: 377.33m2 (Internal Living: 280.66m2, Garage 53.55m2, Alfresco 43.12m2)
- Unimproved Value $444,000
- 4 huge bedrooms
- Main bedroom with two walk-in robes
- Vogue style ensuite with his and her sinks, floor to ceiling tiles
- Large main bathroom with semi-frameless shower, floor to ceiling tiles and large bathtup
- Lounge room
- Rumpus/Media room with in-built speakers and projector
- Open plan living and meals area
- Study nook
- Large walk-in linen closet
- Extra large family sized laundry
- Large alfresco with LED lighting
- LED Lighting throughout
- Plantation shutters
- Ducted reverse cycle heating and cooling
- Double garage with internal access
- Extra parking to side of the home
Kitchen:
- Custom made kitchen
- Waterfall stone benchtops
- Soft close drawers and cupboards
- Quality Ilve stainless steel appliances including dishwasher, oven and 6 burner gas cooktop
- Large butlers walk-in pantry
Read MoreAs you step inside the grand entrance you will be mesmerized by the elegant elements and distinctive design, combined with modern and quality inclusions. This home encapsulates pure luxury.
When entering the enormous open plan living area, you will be drawn to the stunning kitchen with beautiful 40mm stone waterfall benchtops, quality stainless steel Ilve appliances and spacious butler’s pantry. The kitchen is the true heart of the home, overlooking the spacious bright and airy family and meals area flowing out to the tasteful rear alfresco ideal for those weekend BBQ's with family and friends.
The grand master suite features a floor to ceiling window offering an abundance of natural light and breathtaking views of the Hilltop Reserve. Completing the luxury of the main suite is the two substantial his & hers walk-in robes and a Vogue style ensuite featuring floor to ceiling tiles, a wall to wall shower and a wall hung double vanity.
The 3 remaining bedrooms are generously sized and all offer built-in robes. The contemporary designed main bathroom includes floor to ceiling tiles, an extra-large semi-frameless shower, spacious bathtub and floating vanity.
Located in the prestige suburb of Crace, surrounded by Hilltop Reserve and Children’s playground, and close to walking and bike tracks and Crace’s shopping district with the convenience of cafes, restaurants and a supermarket.
With uncompromising quality, this home has been thoughtfully designed and finished to the highest of standards and will be sure to generate significant interest so don’t miss out on this truly exceptional opportunity.
Features:
- Block: 832m2
- Total house size: 377.33m2 (Internal Living: 280.66m2, Garage 53.55m2, Alfresco 43.12m2)
- Unimproved Value $444,000
- 4 huge bedrooms
- Main bedroom with two walk-in robes
- Vogue style ensuite with his and her sinks, floor to ceiling tiles
- Large main bathroom with semi-frameless shower, floor to ceiling tiles and large bathtup
- Lounge room
- Rumpus/Media room with in-built speakers and projector
- Open plan living and meals area
- Study nook
- Large walk-in linen closet
- Extra large family sized laundry
- Large alfresco with LED lighting
- LED Lighting throughout
- Plantation shutters
- Ducted reverse cycle heating and cooling
- Double garage with internal access
- Extra parking to side of the home
Kitchen:
- Custom made kitchen
- Waterfall stone benchtops
- Soft close drawers and cupboards
- Quality Ilve stainless steel appliances including dishwasher, oven and 6 burner gas cooktop
- Large butlers walk-in pantry
Inspect
Contact agent
Listing agents
Overlooking Hilltop Reserve in arguably Crace's best position is this breathtaking family residence. Offering 4 bedrooms, study and 3 separate living areas spread over a spacious 377m2 of single level living.
As you step inside the grand entrance you will be mesmerized by the elegant elements and distinctive design, combined with modern and quality inclusions. This home encapsulates pure luxury.
When entering the enormous open plan living area, you will be drawn to the stunning kitchen with beautiful 40mm stone waterfall benchtops, quality stainless steel Ilve appliances and spacious butler’s pantry. The kitchen is the true heart of the home, overlooking the spacious bright and airy family and meals area flowing out to the tasteful rear alfresco ideal for those weekend BBQ's with family and friends.
The grand master suite features a floor to ceiling window offering an abundance of natural light and breathtaking views of the Hilltop Reserve. Completing the luxury of the main suite is the two substantial his & hers walk-in robes and a Vogue style ensuite featuring floor to ceiling tiles, a wall to wall shower and a wall hung double vanity.
The 3 remaining bedrooms are generously sized and all offer built-in robes. The contemporary designed main bathroom includes floor to ceiling tiles, an extra-large semi-frameless shower, spacious bathtub and floating vanity.
Located in the prestige suburb of Crace, surrounded by Hilltop Reserve and Children’s playground, and close to walking and bike tracks and Crace’s shopping district with the convenience of cafes, restaurants and a supermarket.
With uncompromising quality, this home has been thoughtfully designed and finished to the highest of standards and will be sure to generate significant interest so don’t miss out on this truly exceptional opportunity.
Features:
- Block: 832m2
- Total house size: 377.33m2 (Internal Living: 280.66m2, Garage 53.55m2, Alfresco 43.12m2)
- Unimproved Value $444,000
- 4 huge bedrooms
- Main bedroom with two walk-in robes
- Vogue style ensuite with his and her sinks, floor to ceiling tiles
- Large main bathroom with semi-frameless shower, floor to ceiling tiles and large bathtup
- Lounge room
- Rumpus/Media room with in-built speakers and projector
- Open plan living and meals area
- Study nook
- Large walk-in linen closet
- Extra large family sized laundry
- Large alfresco with LED lighting
- LED Lighting throughout
- Plantation shutters
- Ducted reverse cycle heating and cooling
- Double garage with internal access
- Extra parking to side of the home
Kitchen:
- Custom made kitchen
- Waterfall stone benchtops
- Soft close drawers and cupboards
- Quality Ilve stainless steel appliances including dishwasher, oven and 6 burner gas cooktop
- Large butlers walk-in pantry
Read MoreAs you step inside the grand entrance you will be mesmerized by the elegant elements and distinctive design, combined with modern and quality inclusions. This home encapsulates pure luxury.
When entering the enormous open plan living area, you will be drawn to the stunning kitchen with beautiful 40mm stone waterfall benchtops, quality stainless steel Ilve appliances and spacious butler’s pantry. The kitchen is the true heart of the home, overlooking the spacious bright and airy family and meals area flowing out to the tasteful rear alfresco ideal for those weekend BBQ's with family and friends.
The grand master suite features a floor to ceiling window offering an abundance of natural light and breathtaking views of the Hilltop Reserve. Completing the luxury of the main suite is the two substantial his & hers walk-in robes and a Vogue style ensuite featuring floor to ceiling tiles, a wall to wall shower and a wall hung double vanity.
The 3 remaining bedrooms are generously sized and all offer built-in robes. The contemporary designed main bathroom includes floor to ceiling tiles, an extra-large semi-frameless shower, spacious bathtub and floating vanity.
Located in the prestige suburb of Crace, surrounded by Hilltop Reserve and Children’s playground, and close to walking and bike tracks and Crace’s shopping district with the convenience of cafes, restaurants and a supermarket.
With uncompromising quality, this home has been thoughtfully designed and finished to the highest of standards and will be sure to generate significant interest so don’t miss out on this truly exceptional opportunity.
Features:
- Block: 832m2
- Total house size: 377.33m2 (Internal Living: 280.66m2, Garage 53.55m2, Alfresco 43.12m2)
- Unimproved Value $444,000
- 4 huge bedrooms
- Main bedroom with two walk-in robes
- Vogue style ensuite with his and her sinks, floor to ceiling tiles
- Large main bathroom with semi-frameless shower, floor to ceiling tiles and large bathtup
- Lounge room
- Rumpus/Media room with in-built speakers and projector
- Open plan living and meals area
- Study nook
- Large walk-in linen closet
- Extra large family sized laundry
- Large alfresco with LED lighting
- LED Lighting throughout
- Plantation shutters
- Ducted reverse cycle heating and cooling
- Double garage with internal access
- Extra parking to side of the home
Kitchen:
- Custom made kitchen
- Waterfall stone benchtops
- Soft close drawers and cupboards
- Quality Ilve stainless steel appliances including dishwasher, oven and 6 burner gas cooktop
- Large butlers walk-in pantry
Location
Lot 48/62 Samaria Street
Crace ACT 2911
Details
4
2
2
EER: 4.5
House
Offers over $1,249,000
Rates: | $2,619.90 annually |
Land area: | 832.2 sqm (approx) |
Building size: | 377.33 sqm (approx) |
Overlooking Hilltop Reserve in arguably Crace's best position is this breathtaking family residence. Offering 4 bedrooms, study and 3 separate living areas spread over a spacious 377m2 of single level living.
As you step inside the grand entrance you will be mesmerized by the elegant elements and distinctive design, combined with modern and quality inclusions. This home encapsulates pure luxury.
When entering the enormous open plan living area, you will be drawn to the stunning kitchen with beautiful 40mm stone waterfall benchtops, quality stainless steel Ilve appliances and spacious butler’s pantry. The kitchen is the true heart of the home, overlooking the spacious bright and airy family and meals area flowing out to the tasteful rear alfresco ideal for those weekend BBQ's with family and friends.
The grand master suite features a floor to ceiling window offering an abundance of natural light and breathtaking views of the Hilltop Reserve. Completing the luxury of the main suite is the two substantial his & hers walk-in robes and a Vogue style ensuite featuring floor to ceiling tiles, a wall to wall shower and a wall hung double vanity.
The 3 remaining bedrooms are generously sized and all offer built-in robes. The contemporary designed main bathroom includes floor to ceiling tiles, an extra-large semi-frameless shower, spacious bathtub and floating vanity.
Located in the prestige suburb of Crace, surrounded by Hilltop Reserve and Children’s playground, and close to walking and bike tracks and Crace’s shopping district with the convenience of cafes, restaurants and a supermarket.
With uncompromising quality, this home has been thoughtfully designed and finished to the highest of standards and will be sure to generate significant interest so don’t miss out on this truly exceptional opportunity.
Features:
- Block: 832m2
- Total house size: 377.33m2 (Internal Living: 280.66m2, Garage 53.55m2, Alfresco 43.12m2)
- Unimproved Value $444,000
- 4 huge bedrooms
- Main bedroom with two walk-in robes
- Vogue style ensuite with his and her sinks, floor to ceiling tiles
- Large main bathroom with semi-frameless shower, floor to ceiling tiles and large bathtup
- Lounge room
- Rumpus/Media room with in-built speakers and projector
- Open plan living and meals area
- Study nook
- Large walk-in linen closet
- Extra large family sized laundry
- Large alfresco with LED lighting
- LED Lighting throughout
- Plantation shutters
- Ducted reverse cycle heating and cooling
- Double garage with internal access
- Extra parking to side of the home
Kitchen:
- Custom made kitchen
- Waterfall stone benchtops
- Soft close drawers and cupboards
- Quality Ilve stainless steel appliances including dishwasher, oven and 6 burner gas cooktop
- Large butlers walk-in pantry
Read MoreAs you step inside the grand entrance you will be mesmerized by the elegant elements and distinctive design, combined with modern and quality inclusions. This home encapsulates pure luxury.
When entering the enormous open plan living area, you will be drawn to the stunning kitchen with beautiful 40mm stone waterfall benchtops, quality stainless steel Ilve appliances and spacious butler’s pantry. The kitchen is the true heart of the home, overlooking the spacious bright and airy family and meals area flowing out to the tasteful rear alfresco ideal for those weekend BBQ's with family and friends.
The grand master suite features a floor to ceiling window offering an abundance of natural light and breathtaking views of the Hilltop Reserve. Completing the luxury of the main suite is the two substantial his & hers walk-in robes and a Vogue style ensuite featuring floor to ceiling tiles, a wall to wall shower and a wall hung double vanity.
The 3 remaining bedrooms are generously sized and all offer built-in robes. The contemporary designed main bathroom includes floor to ceiling tiles, an extra-large semi-frameless shower, spacious bathtub and floating vanity.
Located in the prestige suburb of Crace, surrounded by Hilltop Reserve and Children’s playground, and close to walking and bike tracks and Crace’s shopping district with the convenience of cafes, restaurants and a supermarket.
With uncompromising quality, this home has been thoughtfully designed and finished to the highest of standards and will be sure to generate significant interest so don’t miss out on this truly exceptional opportunity.
Features:
- Block: 832m2
- Total house size: 377.33m2 (Internal Living: 280.66m2, Garage 53.55m2, Alfresco 43.12m2)
- Unimproved Value $444,000
- 4 huge bedrooms
- Main bedroom with two walk-in robes
- Vogue style ensuite with his and her sinks, floor to ceiling tiles
- Large main bathroom with semi-frameless shower, floor to ceiling tiles and large bathtup
- Lounge room
- Rumpus/Media room with in-built speakers and projector
- Open plan living and meals area
- Study nook
- Large walk-in linen closet
- Extra large family sized laundry
- Large alfresco with LED lighting
- LED Lighting throughout
- Plantation shutters
- Ducted reverse cycle heating and cooling
- Double garage with internal access
- Extra parking to side of the home
Kitchen:
- Custom made kitchen
- Waterfall stone benchtops
- Soft close drawers and cupboards
- Quality Ilve stainless steel appliances including dishwasher, oven and 6 burner gas cooktop
- Large butlers walk-in pantry
Inspect
Contact agent


