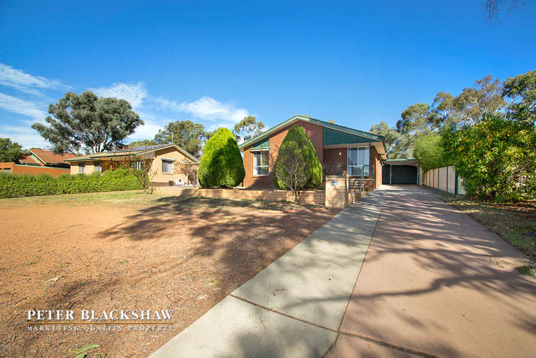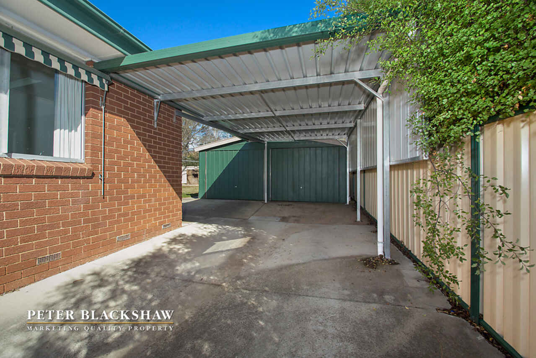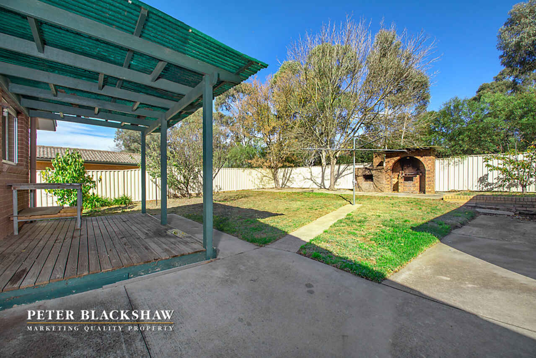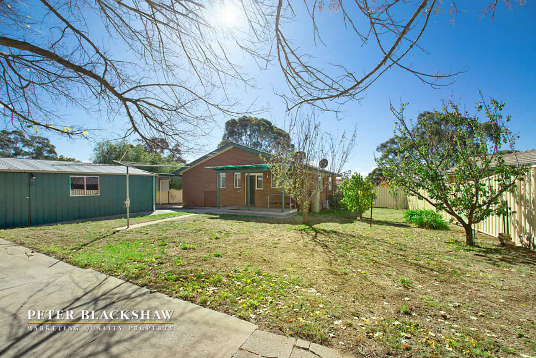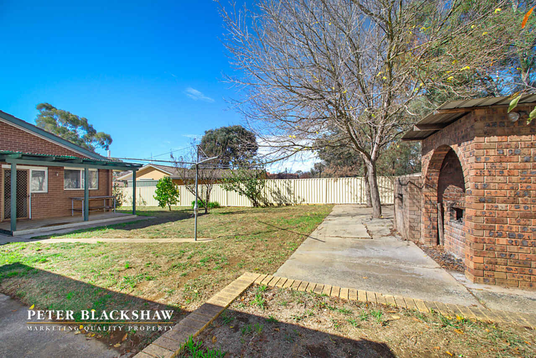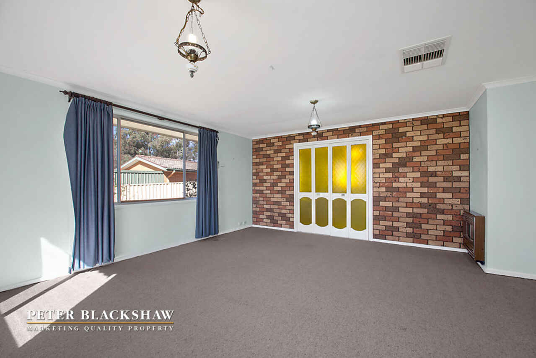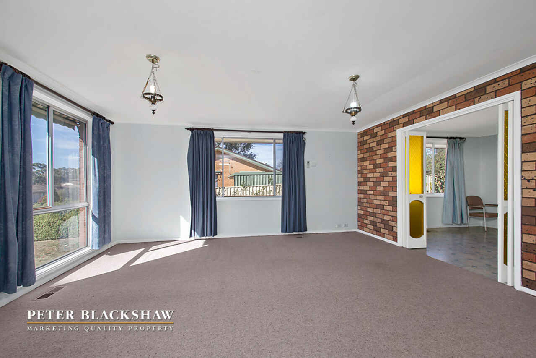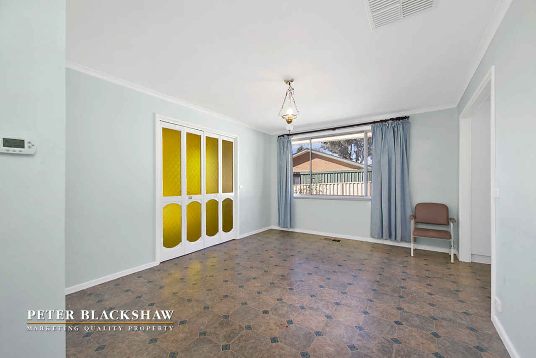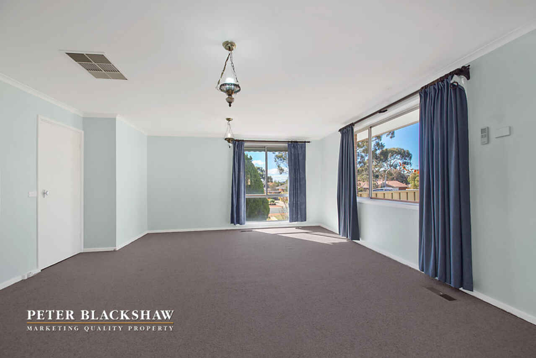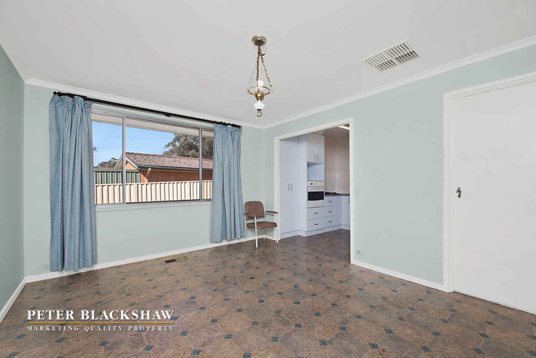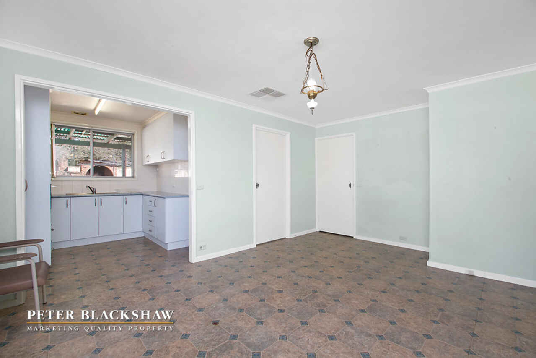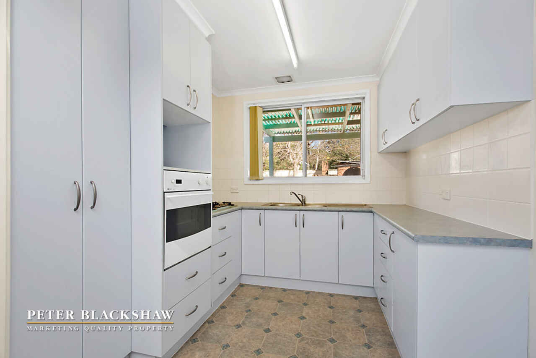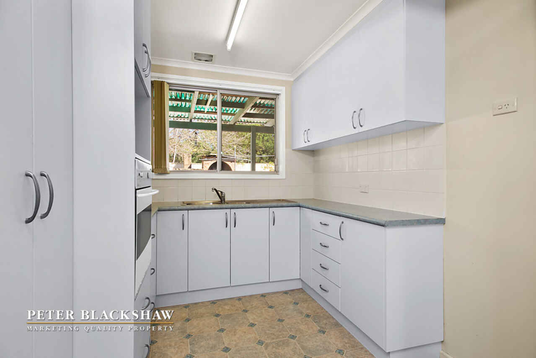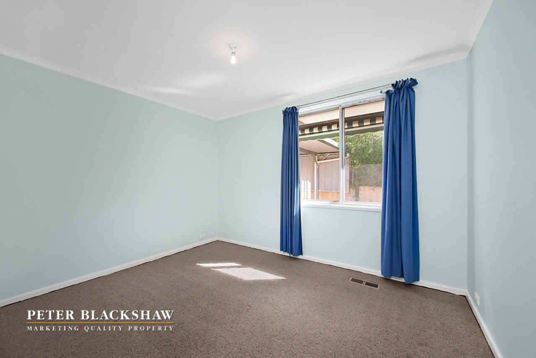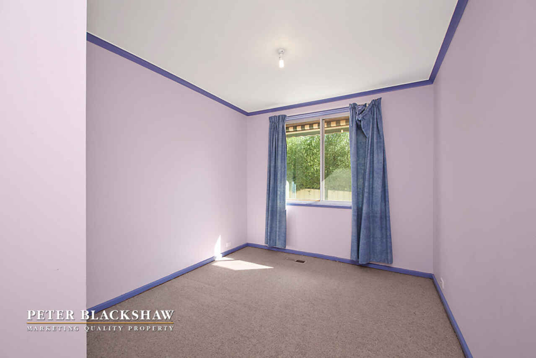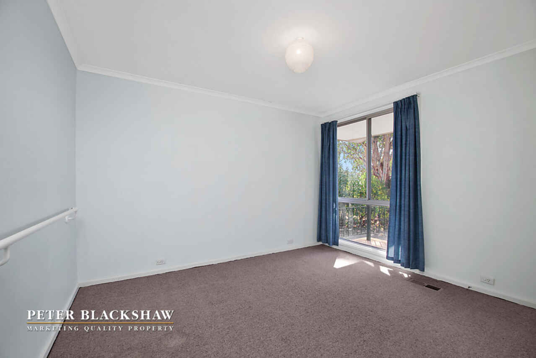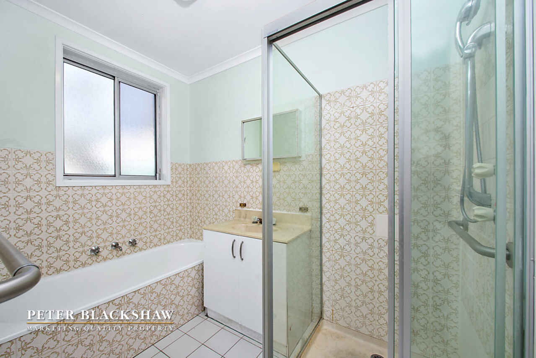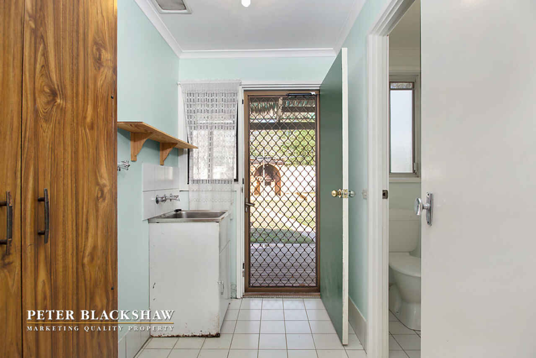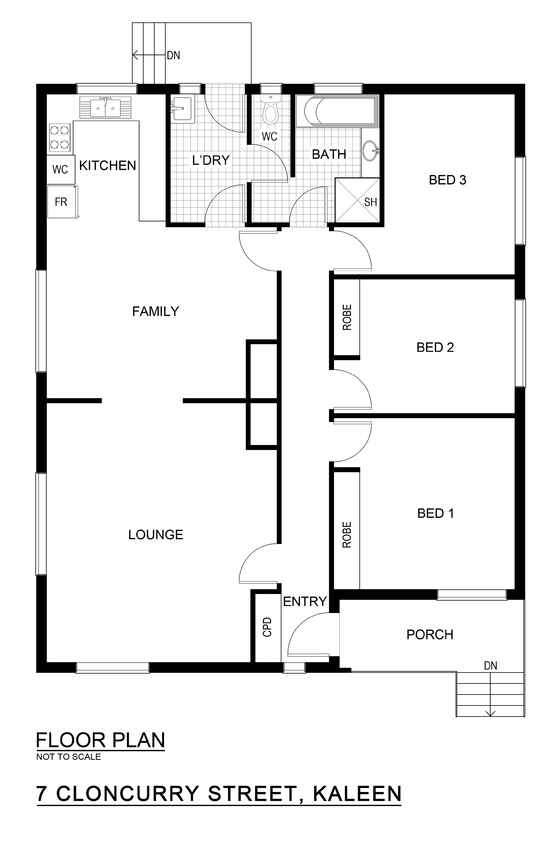From little things, big things grow
Sold
Location
Lot 48/7 Cloncurry Street
Kaleen ACT 2617
Details
3
1
3
EER: 2
House
Auction Thursday, 2 Jun 06:00 PM On-Site
Land area: | 881 sqm (approx) |
Building size: | 124 sqm (approx) |
Ideally positioned on a large, level parcel of land (881sqm) – This three bedroom property located in the popular suburb of Kaleen will excite first home buyers and investors alike.
Whilst structurally sound and still functional inside – original light filled interiors will interest those who seek to create their own style and footprint in life and reap the rewards of renovations in a blue ribbon location in years to come.
The single level floor plan incorporating informal and formal living areas will suit buyers who place a value on having room to move whilst the partially refurbished kitchen showcasing designer appliances enhances this already appealing properties value.
Just when you thought this offering couldn’t get any better – A double garage plus a single carport will make winter mornings a whole lot more enjoyable.
From where big opportunities start.
- 3 bedroom residence
- Single, level floor plan
- Multiple living areas
- Honeywell ducted heating
- Cool Air ducted cooling
- Partially updated kitchen
- Chef oven and Omega gas 5 burner stove
- Built-in wardrobes to 2 bedrooms
- Linen cupboard
- Double garage plus single carport
- Brand new color bond fencing on all sides
- Shade roller blinds x 4
- Scope to build double gate access
Read MoreWhilst structurally sound and still functional inside – original light filled interiors will interest those who seek to create their own style and footprint in life and reap the rewards of renovations in a blue ribbon location in years to come.
The single level floor plan incorporating informal and formal living areas will suit buyers who place a value on having room to move whilst the partially refurbished kitchen showcasing designer appliances enhances this already appealing properties value.
Just when you thought this offering couldn’t get any better – A double garage plus a single carport will make winter mornings a whole lot more enjoyable.
From where big opportunities start.
- 3 bedroom residence
- Single, level floor plan
- Multiple living areas
- Honeywell ducted heating
- Cool Air ducted cooling
- Partially updated kitchen
- Chef oven and Omega gas 5 burner stove
- Built-in wardrobes to 2 bedrooms
- Linen cupboard
- Double garage plus single carport
- Brand new color bond fencing on all sides
- Shade roller blinds x 4
- Scope to build double gate access
Inspect
Contact agent
Listing agents
Ideally positioned on a large, level parcel of land (881sqm) – This three bedroom property located in the popular suburb of Kaleen will excite first home buyers and investors alike.
Whilst structurally sound and still functional inside – original light filled interiors will interest those who seek to create their own style and footprint in life and reap the rewards of renovations in a blue ribbon location in years to come.
The single level floor plan incorporating informal and formal living areas will suit buyers who place a value on having room to move whilst the partially refurbished kitchen showcasing designer appliances enhances this already appealing properties value.
Just when you thought this offering couldn’t get any better – A double garage plus a single carport will make winter mornings a whole lot more enjoyable.
From where big opportunities start.
- 3 bedroom residence
- Single, level floor plan
- Multiple living areas
- Honeywell ducted heating
- Cool Air ducted cooling
- Partially updated kitchen
- Chef oven and Omega gas 5 burner stove
- Built-in wardrobes to 2 bedrooms
- Linen cupboard
- Double garage plus single carport
- Brand new color bond fencing on all sides
- Shade roller blinds x 4
- Scope to build double gate access
Read MoreWhilst structurally sound and still functional inside – original light filled interiors will interest those who seek to create their own style and footprint in life and reap the rewards of renovations in a blue ribbon location in years to come.
The single level floor plan incorporating informal and formal living areas will suit buyers who place a value on having room to move whilst the partially refurbished kitchen showcasing designer appliances enhances this already appealing properties value.
Just when you thought this offering couldn’t get any better – A double garage plus a single carport will make winter mornings a whole lot more enjoyable.
From where big opportunities start.
- 3 bedroom residence
- Single, level floor plan
- Multiple living areas
- Honeywell ducted heating
- Cool Air ducted cooling
- Partially updated kitchen
- Chef oven and Omega gas 5 burner stove
- Built-in wardrobes to 2 bedrooms
- Linen cupboard
- Double garage plus single carport
- Brand new color bond fencing on all sides
- Shade roller blinds x 4
- Scope to build double gate access
Location
Lot 48/7 Cloncurry Street
Kaleen ACT 2617
Details
3
1
3
EER: 2
House
Auction Thursday, 2 Jun 06:00 PM On-Site
Land area: | 881 sqm (approx) |
Building size: | 124 sqm (approx) |
Ideally positioned on a large, level parcel of land (881sqm) – This three bedroom property located in the popular suburb of Kaleen will excite first home buyers and investors alike.
Whilst structurally sound and still functional inside – original light filled interiors will interest those who seek to create their own style and footprint in life and reap the rewards of renovations in a blue ribbon location in years to come.
The single level floor plan incorporating informal and formal living areas will suit buyers who place a value on having room to move whilst the partially refurbished kitchen showcasing designer appliances enhances this already appealing properties value.
Just when you thought this offering couldn’t get any better – A double garage plus a single carport will make winter mornings a whole lot more enjoyable.
From where big opportunities start.
- 3 bedroom residence
- Single, level floor plan
- Multiple living areas
- Honeywell ducted heating
- Cool Air ducted cooling
- Partially updated kitchen
- Chef oven and Omega gas 5 burner stove
- Built-in wardrobes to 2 bedrooms
- Linen cupboard
- Double garage plus single carport
- Brand new color bond fencing on all sides
- Shade roller blinds x 4
- Scope to build double gate access
Read MoreWhilst structurally sound and still functional inside – original light filled interiors will interest those who seek to create their own style and footprint in life and reap the rewards of renovations in a blue ribbon location in years to come.
The single level floor plan incorporating informal and formal living areas will suit buyers who place a value on having room to move whilst the partially refurbished kitchen showcasing designer appliances enhances this already appealing properties value.
Just when you thought this offering couldn’t get any better – A double garage plus a single carport will make winter mornings a whole lot more enjoyable.
From where big opportunities start.
- 3 bedroom residence
- Single, level floor plan
- Multiple living areas
- Honeywell ducted heating
- Cool Air ducted cooling
- Partially updated kitchen
- Chef oven and Omega gas 5 burner stove
- Built-in wardrobes to 2 bedrooms
- Linen cupboard
- Double garage plus single carport
- Brand new color bond fencing on all sides
- Shade roller blinds x 4
- Scope to build double gate access
Inspect
Contact agent


