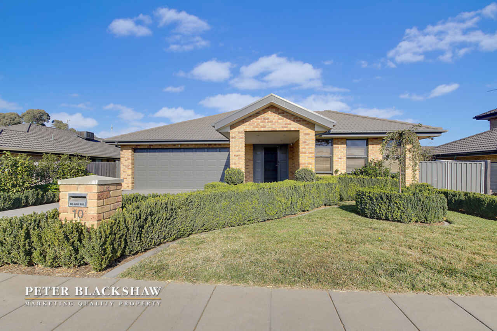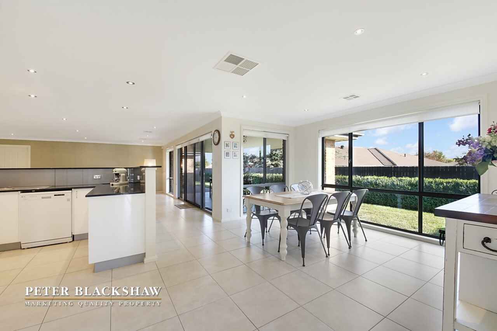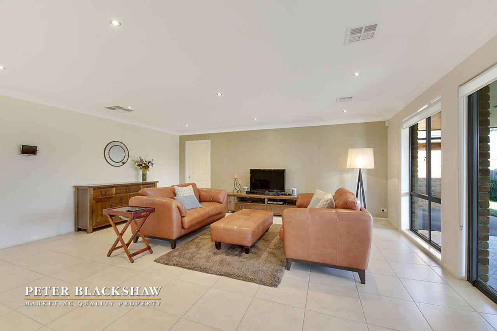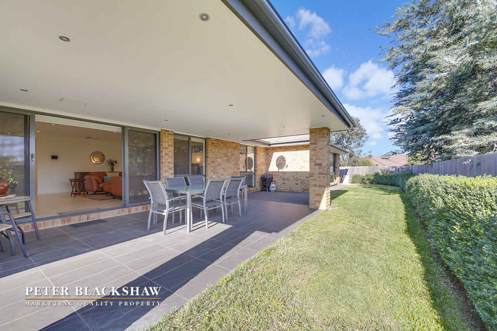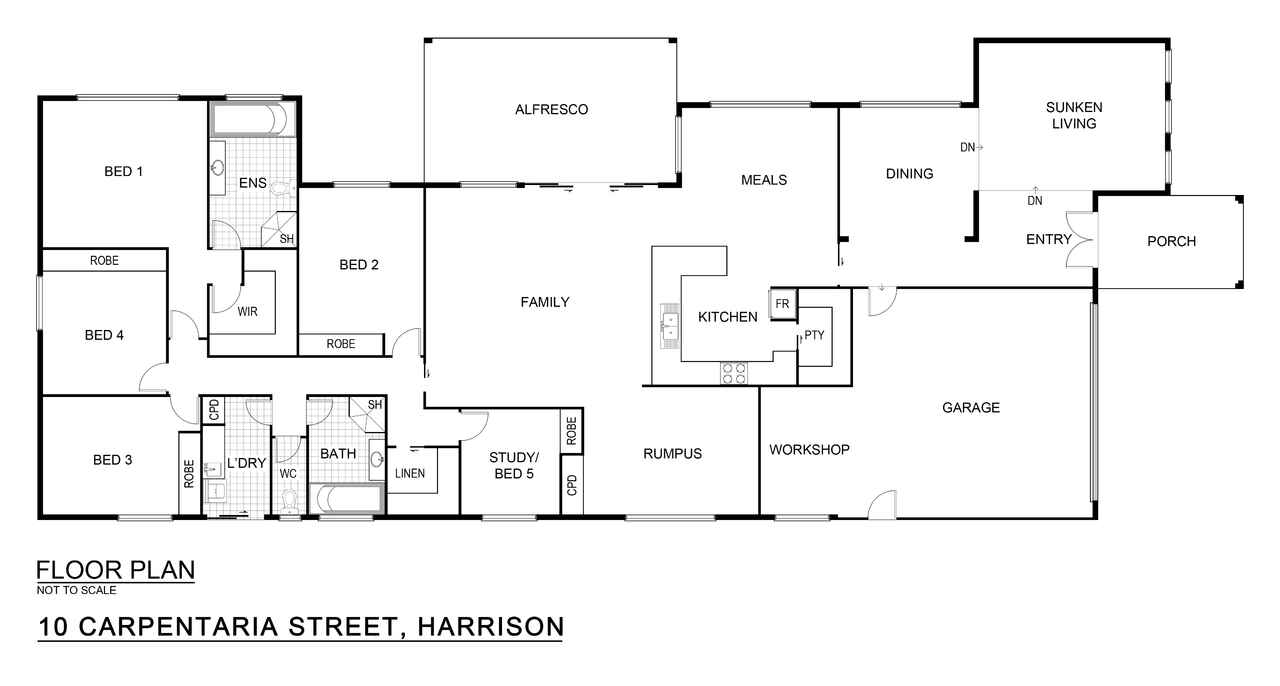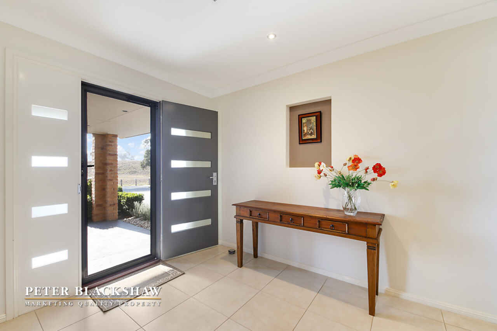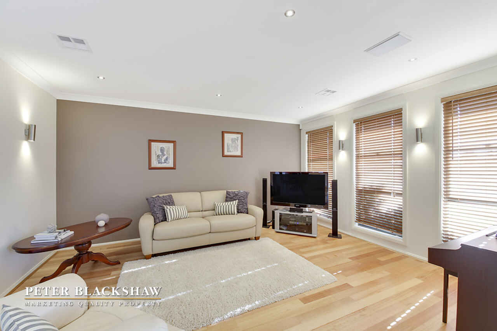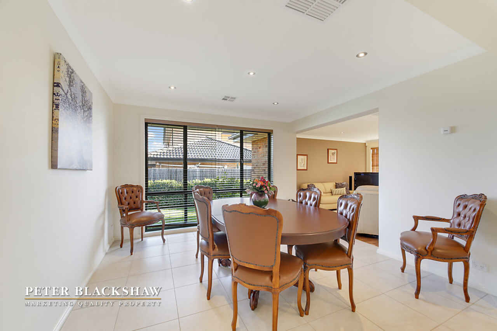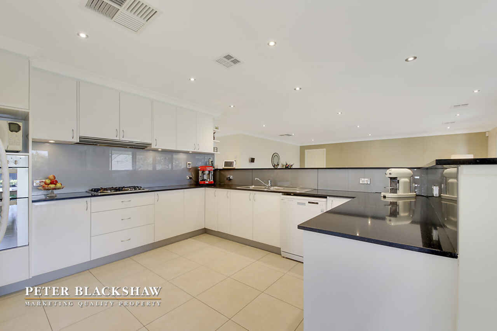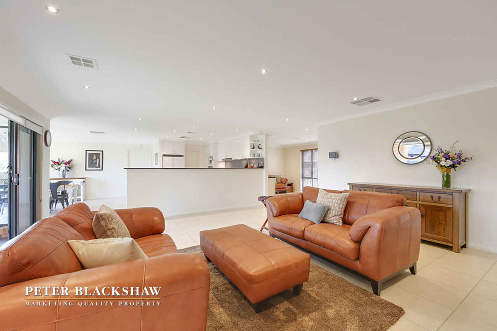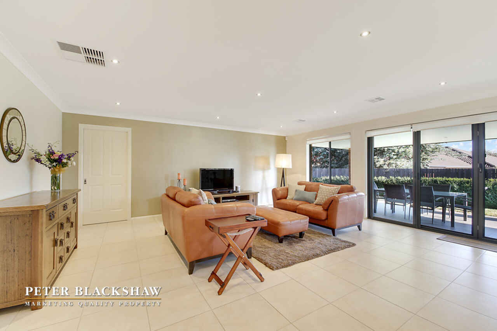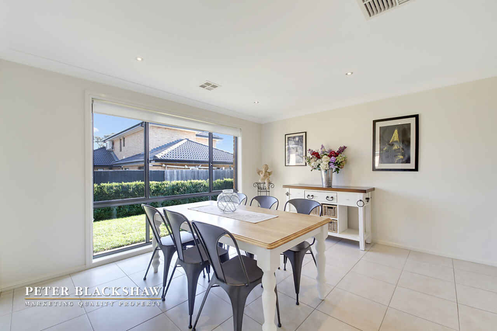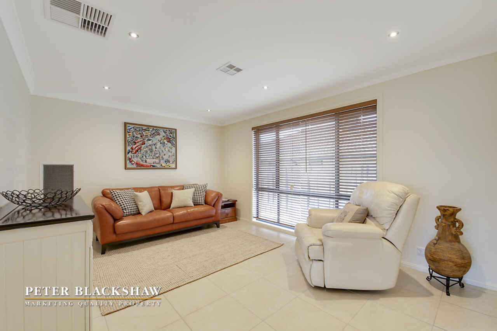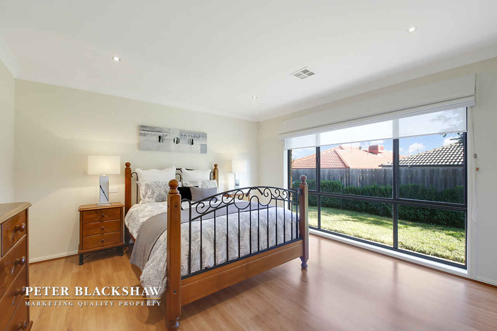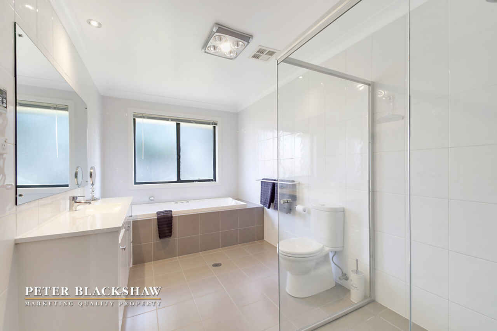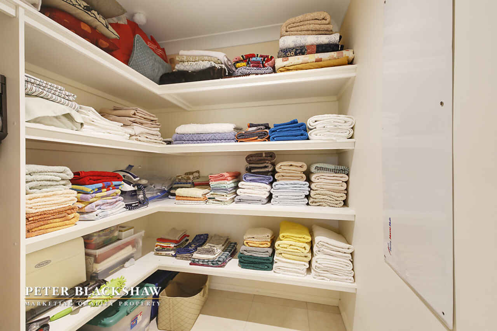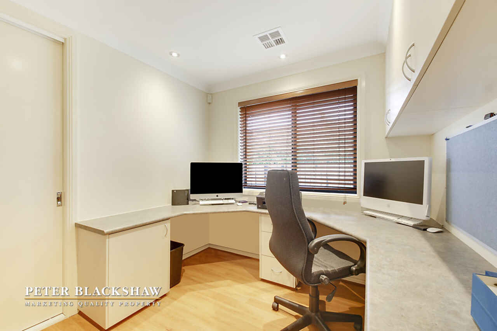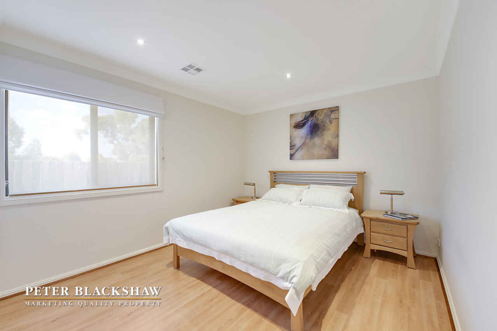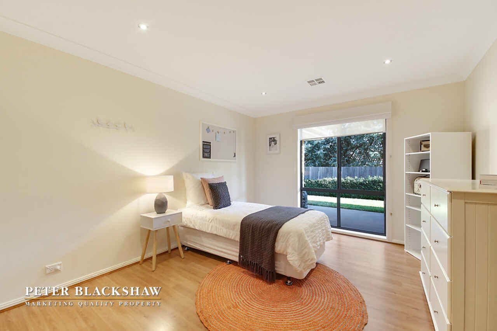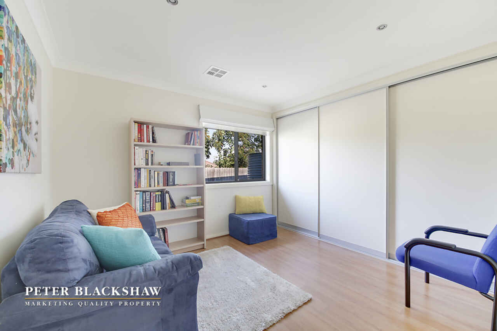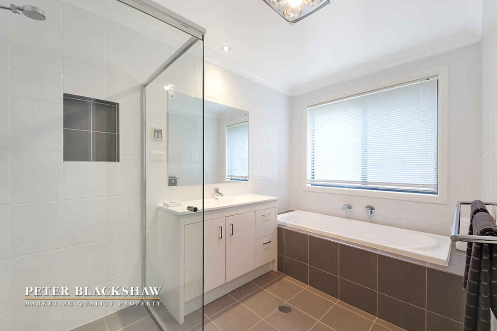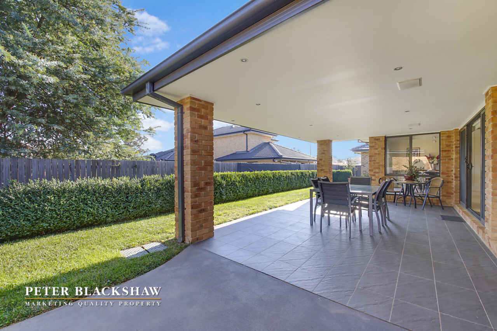Grand family residence on spacious block
Sold
Location
Lot 5/10 Carpentaria Street
Harrison ACT 2914
Details
5
2
2
EER: 4.5
House
$869,000
Rates: | $1,861.16 annually |
Land area: | 726 sqm (approx) |
Building size: | 279 sqm (approx) |
If you are searching for a good quality and spacious family home, then you don't have to look any further. This 5 bedroom ensuite plus rumpus property has been custom designed for relaxed daily living and entertaining guests in all capacities. Featuring both formal and informal living areas, the design of these areas makes it a home that is conducive to easy user access with a free flowing relationship between the indoor living and outdoor alfresco entertaining area. With the bonus of a study and rumpus, you will have the added benefit of an office, play area for the children, hobby room or a home theatre for your enjoyment. Large bedrooms enable space for much loved furniture and act as an area to truly feel at peace with a great book. In the exclusive Wells Station Estate of Harrison, all the conveniences of quality housing, large parks, a nearby nature reserve and proximity to local schools and shopping centres are at your disposal. A large double garage with internal access, landscaped grounds with a spacious rear yard and a location opposite a nature strip compliment this very complete family home.
- 279m2 living
- 726m2 block
- 5 bedrooms with built in robes and a walk in robe to the main bedroom.
- Main bedroom with ensuite and spa.
- Designed study/5th bedroom with two computer work spaces and built in cupboard.
- Rumpus room with storage.
- Walk in linen cupboard.
- Large Family & Meals.
- Large Kitchen with Caesar stone tops, gloss vinyl wrap doors, Kleenmaid appliances and walk in Pantry.
- Sunken Lounge with floating timber flooring.
- Large Formal Dining room.
- Laminated wood flooring to all bedrooms and study.
- Home automation system with touch screen control of lighting, underground irrigation and heating.
- Fitted with smart wiring. All rooms have network and Distributed TV outlets.
- Ducted Gas heating with zoning control.
- Ducted Evaporative Cooling.
- Tiled Alfresco Dining.
- Extra large Double garage with workshop/ storage space.
- Instantaneous Gas hot water with 4 controllers.
- Large Garden shed & Water tank.
- Security System.
Read More- 279m2 living
- 726m2 block
- 5 bedrooms with built in robes and a walk in robe to the main bedroom.
- Main bedroom with ensuite and spa.
- Designed study/5th bedroom with two computer work spaces and built in cupboard.
- Rumpus room with storage.
- Walk in linen cupboard.
- Large Family & Meals.
- Large Kitchen with Caesar stone tops, gloss vinyl wrap doors, Kleenmaid appliances and walk in Pantry.
- Sunken Lounge with floating timber flooring.
- Large Formal Dining room.
- Laminated wood flooring to all bedrooms and study.
- Home automation system with touch screen control of lighting, underground irrigation and heating.
- Fitted with smart wiring. All rooms have network and Distributed TV outlets.
- Ducted Gas heating with zoning control.
- Ducted Evaporative Cooling.
- Tiled Alfresco Dining.
- Extra large Double garage with workshop/ storage space.
- Instantaneous Gas hot water with 4 controllers.
- Large Garden shed & Water tank.
- Security System.
Inspect
Contact agent
Listing agents
If you are searching for a good quality and spacious family home, then you don't have to look any further. This 5 bedroom ensuite plus rumpus property has been custom designed for relaxed daily living and entertaining guests in all capacities. Featuring both formal and informal living areas, the design of these areas makes it a home that is conducive to easy user access with a free flowing relationship between the indoor living and outdoor alfresco entertaining area. With the bonus of a study and rumpus, you will have the added benefit of an office, play area for the children, hobby room or a home theatre for your enjoyment. Large bedrooms enable space for much loved furniture and act as an area to truly feel at peace with a great book. In the exclusive Wells Station Estate of Harrison, all the conveniences of quality housing, large parks, a nearby nature reserve and proximity to local schools and shopping centres are at your disposal. A large double garage with internal access, landscaped grounds with a spacious rear yard and a location opposite a nature strip compliment this very complete family home.
- 279m2 living
- 726m2 block
- 5 bedrooms with built in robes and a walk in robe to the main bedroom.
- Main bedroom with ensuite and spa.
- Designed study/5th bedroom with two computer work spaces and built in cupboard.
- Rumpus room with storage.
- Walk in linen cupboard.
- Large Family & Meals.
- Large Kitchen with Caesar stone tops, gloss vinyl wrap doors, Kleenmaid appliances and walk in Pantry.
- Sunken Lounge with floating timber flooring.
- Large Formal Dining room.
- Laminated wood flooring to all bedrooms and study.
- Home automation system with touch screen control of lighting, underground irrigation and heating.
- Fitted with smart wiring. All rooms have network and Distributed TV outlets.
- Ducted Gas heating with zoning control.
- Ducted Evaporative Cooling.
- Tiled Alfresco Dining.
- Extra large Double garage with workshop/ storage space.
- Instantaneous Gas hot water with 4 controllers.
- Large Garden shed & Water tank.
- Security System.
Read More- 279m2 living
- 726m2 block
- 5 bedrooms with built in robes and a walk in robe to the main bedroom.
- Main bedroom with ensuite and spa.
- Designed study/5th bedroom with two computer work spaces and built in cupboard.
- Rumpus room with storage.
- Walk in linen cupboard.
- Large Family & Meals.
- Large Kitchen with Caesar stone tops, gloss vinyl wrap doors, Kleenmaid appliances and walk in Pantry.
- Sunken Lounge with floating timber flooring.
- Large Formal Dining room.
- Laminated wood flooring to all bedrooms and study.
- Home automation system with touch screen control of lighting, underground irrigation and heating.
- Fitted with smart wiring. All rooms have network and Distributed TV outlets.
- Ducted Gas heating with zoning control.
- Ducted Evaporative Cooling.
- Tiled Alfresco Dining.
- Extra large Double garage with workshop/ storage space.
- Instantaneous Gas hot water with 4 controllers.
- Large Garden shed & Water tank.
- Security System.
Location
Lot 5/10 Carpentaria Street
Harrison ACT 2914
Details
5
2
2
EER: 4.5
House
$869,000
Rates: | $1,861.16 annually |
Land area: | 726 sqm (approx) |
Building size: | 279 sqm (approx) |
If you are searching for a good quality and spacious family home, then you don't have to look any further. This 5 bedroom ensuite plus rumpus property has been custom designed for relaxed daily living and entertaining guests in all capacities. Featuring both formal and informal living areas, the design of these areas makes it a home that is conducive to easy user access with a free flowing relationship between the indoor living and outdoor alfresco entertaining area. With the bonus of a study and rumpus, you will have the added benefit of an office, play area for the children, hobby room or a home theatre for your enjoyment. Large bedrooms enable space for much loved furniture and act as an area to truly feel at peace with a great book. In the exclusive Wells Station Estate of Harrison, all the conveniences of quality housing, large parks, a nearby nature reserve and proximity to local schools and shopping centres are at your disposal. A large double garage with internal access, landscaped grounds with a spacious rear yard and a location opposite a nature strip compliment this very complete family home.
- 279m2 living
- 726m2 block
- 5 bedrooms with built in robes and a walk in robe to the main bedroom.
- Main bedroom with ensuite and spa.
- Designed study/5th bedroom with two computer work spaces and built in cupboard.
- Rumpus room with storage.
- Walk in linen cupboard.
- Large Family & Meals.
- Large Kitchen with Caesar stone tops, gloss vinyl wrap doors, Kleenmaid appliances and walk in Pantry.
- Sunken Lounge with floating timber flooring.
- Large Formal Dining room.
- Laminated wood flooring to all bedrooms and study.
- Home automation system with touch screen control of lighting, underground irrigation and heating.
- Fitted with smart wiring. All rooms have network and Distributed TV outlets.
- Ducted Gas heating with zoning control.
- Ducted Evaporative Cooling.
- Tiled Alfresco Dining.
- Extra large Double garage with workshop/ storage space.
- Instantaneous Gas hot water with 4 controllers.
- Large Garden shed & Water tank.
- Security System.
Read More- 279m2 living
- 726m2 block
- 5 bedrooms with built in robes and a walk in robe to the main bedroom.
- Main bedroom with ensuite and spa.
- Designed study/5th bedroom with two computer work spaces and built in cupboard.
- Rumpus room with storage.
- Walk in linen cupboard.
- Large Family & Meals.
- Large Kitchen with Caesar stone tops, gloss vinyl wrap doors, Kleenmaid appliances and walk in Pantry.
- Sunken Lounge with floating timber flooring.
- Large Formal Dining room.
- Laminated wood flooring to all bedrooms and study.
- Home automation system with touch screen control of lighting, underground irrigation and heating.
- Fitted with smart wiring. All rooms have network and Distributed TV outlets.
- Ducted Gas heating with zoning control.
- Ducted Evaporative Cooling.
- Tiled Alfresco Dining.
- Extra large Double garage with workshop/ storage space.
- Instantaneous Gas hot water with 4 controllers.
- Large Garden shed & Water tank.
- Security System.
Inspect
Contact agent


