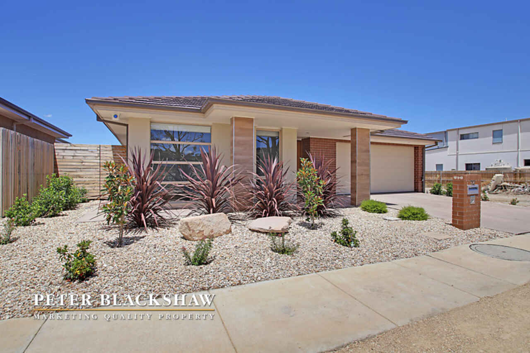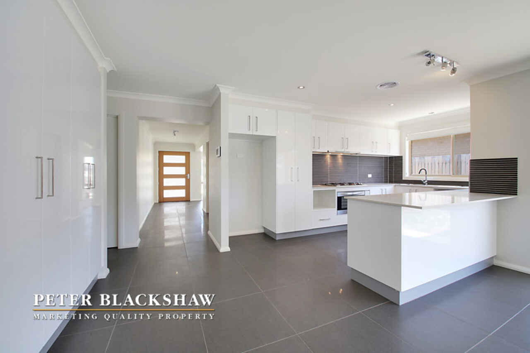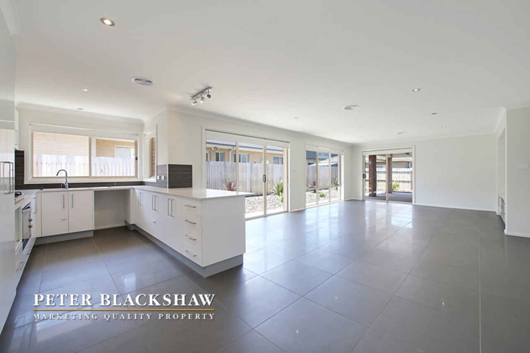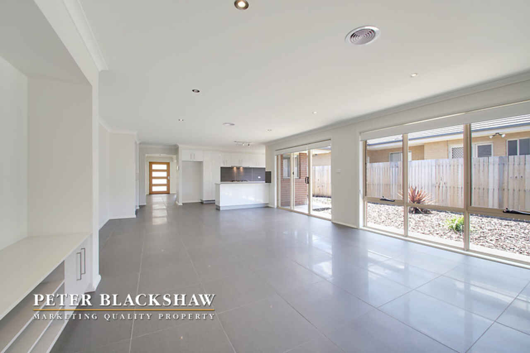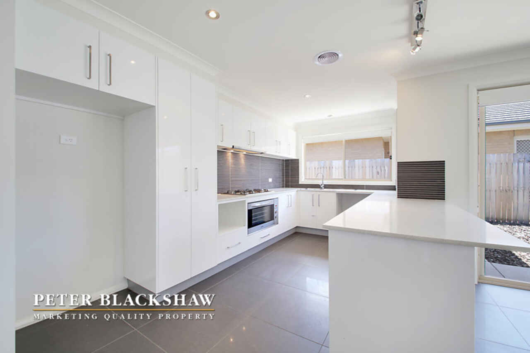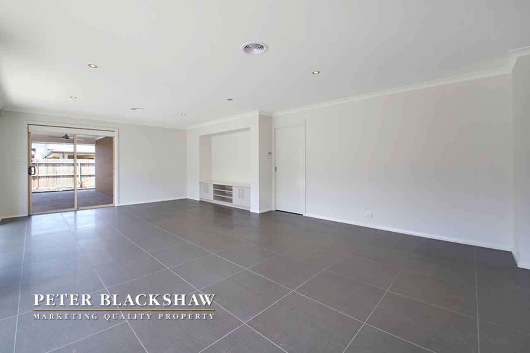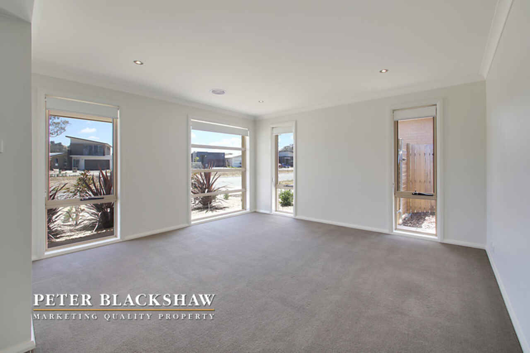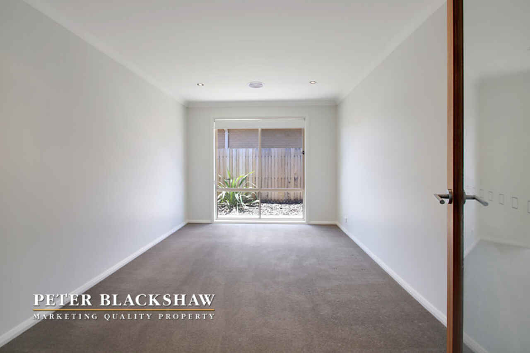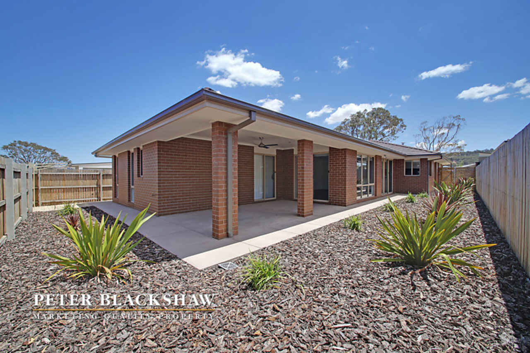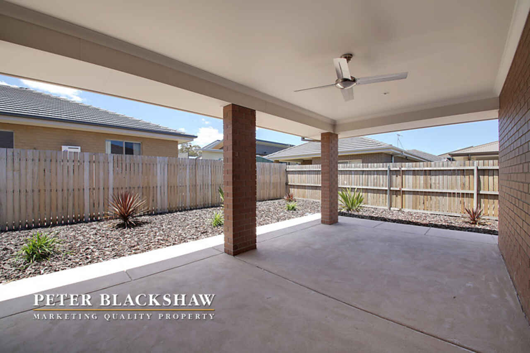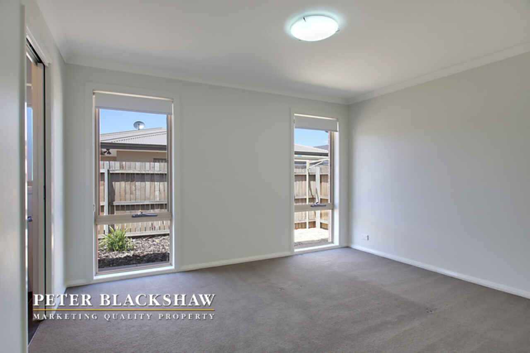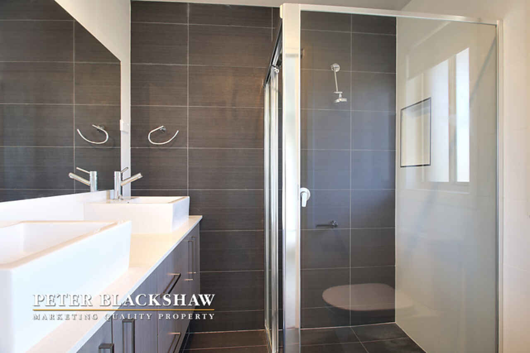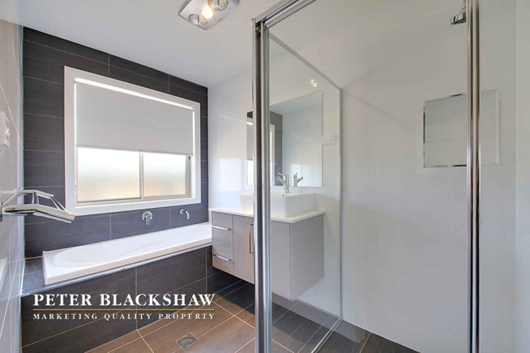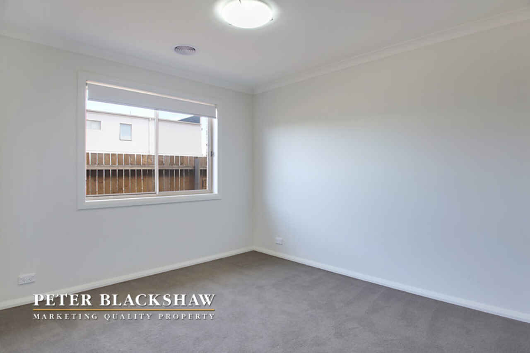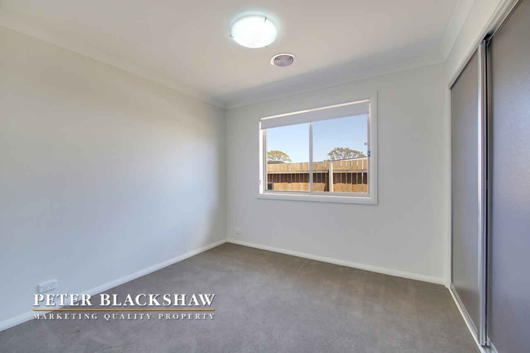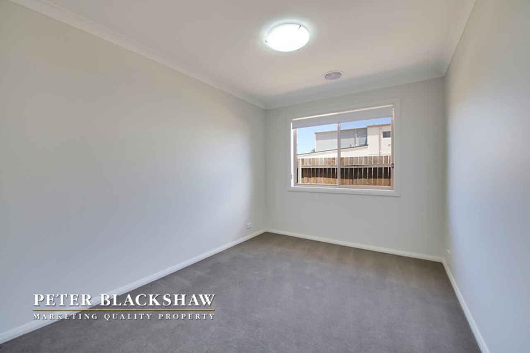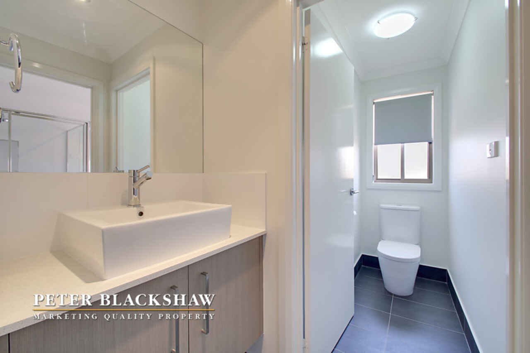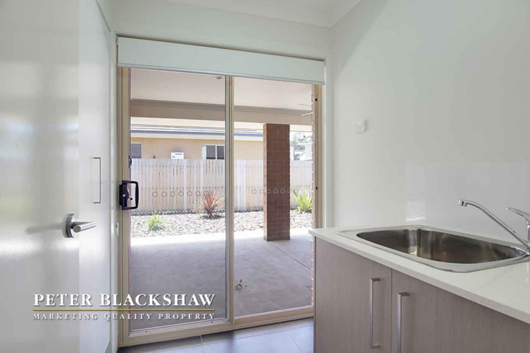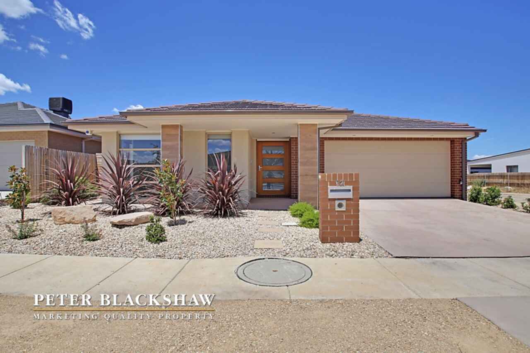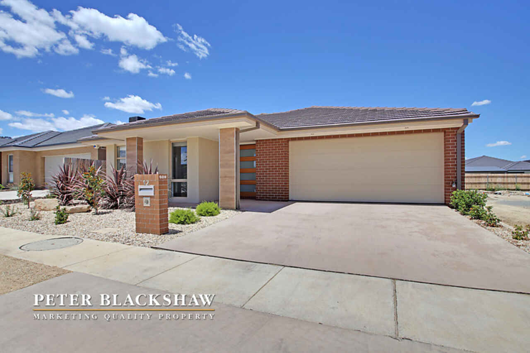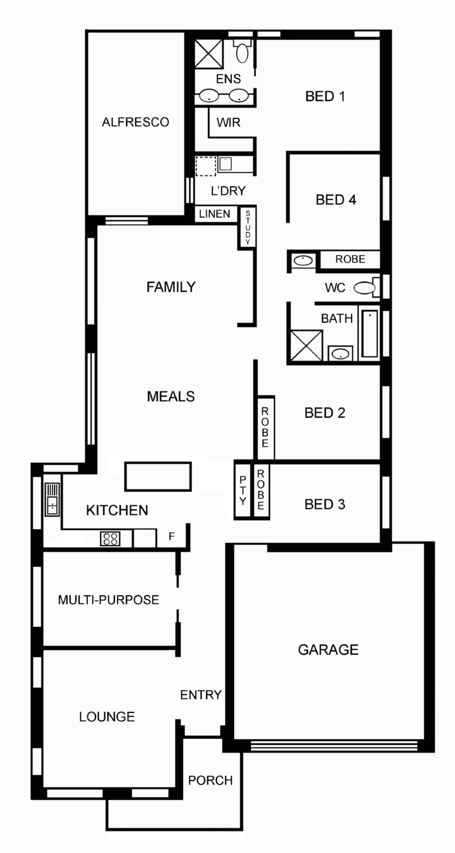4 Bedroom + rumpus room family home opposite the reserve.
Sold
Location
Lot 5/12 Spillett Street
Forde ACT 2914
Details
4
2
2
EER: 3.5
House
$629,950
Land area: | 465 sqm (approx) |
Building size: | 251 sqm (approx) |
'Wow' only 12 months new this family home will impress. Built by a builder that has an eye for detail, quality control, and inclusions, fitting and fixtures second to none. I dare you to compare as this beauty is definitely one to put on your "must see list".
A fantastic design with a large formal front portico followed by an over-sized front door and extra wide entry, this home really does leave you with a fantastic first impression (and let's face it, you don't get a second chance to create a first impression). 3 genuine living areas incorporating modern, sheik colours and materials. Kitchen with ample bench space, literally 3 pantries, all this attached to a huge family room with built-in entertainment unit, this beauty really will impress. An over-sized alfresco (approx. 6.4m x 3.8m) with overhead fan to keep the flies away during summer will suit the biggest of outdoor entertainers.
- All the creature comforts
- Modern colours textures, fittings & features
- Genuine 3 large living areas
- Opposite a landscaped open reserve
- A perfect family home
Great floor plan, great inclusions and a great location with an open space reserve across the road, she will tick all the boxes. This home definitely has the 'wow' factor, come and take a look for yourself.
Read MoreA fantastic design with a large formal front portico followed by an over-sized front door and extra wide entry, this home really does leave you with a fantastic first impression (and let's face it, you don't get a second chance to create a first impression). 3 genuine living areas incorporating modern, sheik colours and materials. Kitchen with ample bench space, literally 3 pantries, all this attached to a huge family room with built-in entertainment unit, this beauty really will impress. An over-sized alfresco (approx. 6.4m x 3.8m) with overhead fan to keep the flies away during summer will suit the biggest of outdoor entertainers.
- All the creature comforts
- Modern colours textures, fittings & features
- Genuine 3 large living areas
- Opposite a landscaped open reserve
- A perfect family home
Great floor plan, great inclusions and a great location with an open space reserve across the road, she will tick all the boxes. This home definitely has the 'wow' factor, come and take a look for yourself.
Inspect
Contact agent
Listing agent
'Wow' only 12 months new this family home will impress. Built by a builder that has an eye for detail, quality control, and inclusions, fitting and fixtures second to none. I dare you to compare as this beauty is definitely one to put on your "must see list".
A fantastic design with a large formal front portico followed by an over-sized front door and extra wide entry, this home really does leave you with a fantastic first impression (and let's face it, you don't get a second chance to create a first impression). 3 genuine living areas incorporating modern, sheik colours and materials. Kitchen with ample bench space, literally 3 pantries, all this attached to a huge family room with built-in entertainment unit, this beauty really will impress. An over-sized alfresco (approx. 6.4m x 3.8m) with overhead fan to keep the flies away during summer will suit the biggest of outdoor entertainers.
- All the creature comforts
- Modern colours textures, fittings & features
- Genuine 3 large living areas
- Opposite a landscaped open reserve
- A perfect family home
Great floor plan, great inclusions and a great location with an open space reserve across the road, she will tick all the boxes. This home definitely has the 'wow' factor, come and take a look for yourself.
Read MoreA fantastic design with a large formal front portico followed by an over-sized front door and extra wide entry, this home really does leave you with a fantastic first impression (and let's face it, you don't get a second chance to create a first impression). 3 genuine living areas incorporating modern, sheik colours and materials. Kitchen with ample bench space, literally 3 pantries, all this attached to a huge family room with built-in entertainment unit, this beauty really will impress. An over-sized alfresco (approx. 6.4m x 3.8m) with overhead fan to keep the flies away during summer will suit the biggest of outdoor entertainers.
- All the creature comforts
- Modern colours textures, fittings & features
- Genuine 3 large living areas
- Opposite a landscaped open reserve
- A perfect family home
Great floor plan, great inclusions and a great location with an open space reserve across the road, she will tick all the boxes. This home definitely has the 'wow' factor, come and take a look for yourself.
Location
Lot 5/12 Spillett Street
Forde ACT 2914
Details
4
2
2
EER: 3.5
House
$629,950
Land area: | 465 sqm (approx) |
Building size: | 251 sqm (approx) |
'Wow' only 12 months new this family home will impress. Built by a builder that has an eye for detail, quality control, and inclusions, fitting and fixtures second to none. I dare you to compare as this beauty is definitely one to put on your "must see list".
A fantastic design with a large formal front portico followed by an over-sized front door and extra wide entry, this home really does leave you with a fantastic first impression (and let's face it, you don't get a second chance to create a first impression). 3 genuine living areas incorporating modern, sheik colours and materials. Kitchen with ample bench space, literally 3 pantries, all this attached to a huge family room with built-in entertainment unit, this beauty really will impress. An over-sized alfresco (approx. 6.4m x 3.8m) with overhead fan to keep the flies away during summer will suit the biggest of outdoor entertainers.
- All the creature comforts
- Modern colours textures, fittings & features
- Genuine 3 large living areas
- Opposite a landscaped open reserve
- A perfect family home
Great floor plan, great inclusions and a great location with an open space reserve across the road, she will tick all the boxes. This home definitely has the 'wow' factor, come and take a look for yourself.
Read MoreA fantastic design with a large formal front portico followed by an over-sized front door and extra wide entry, this home really does leave you with a fantastic first impression (and let's face it, you don't get a second chance to create a first impression). 3 genuine living areas incorporating modern, sheik colours and materials. Kitchen with ample bench space, literally 3 pantries, all this attached to a huge family room with built-in entertainment unit, this beauty really will impress. An over-sized alfresco (approx. 6.4m x 3.8m) with overhead fan to keep the flies away during summer will suit the biggest of outdoor entertainers.
- All the creature comforts
- Modern colours textures, fittings & features
- Genuine 3 large living areas
- Opposite a landscaped open reserve
- A perfect family home
Great floor plan, great inclusions and a great location with an open space reserve across the road, she will tick all the boxes. This home definitely has the 'wow' factor, come and take a look for yourself.
Inspect
Contact agent


