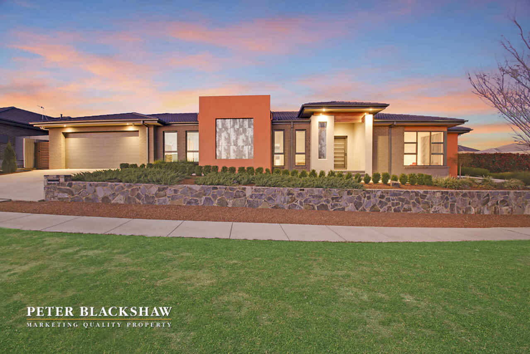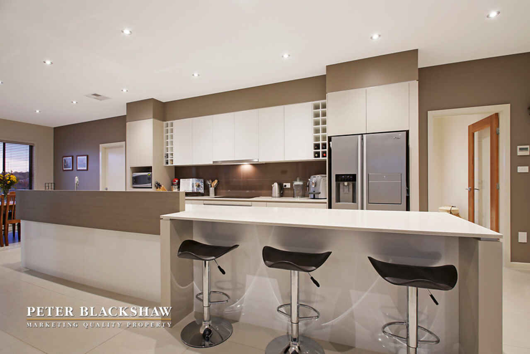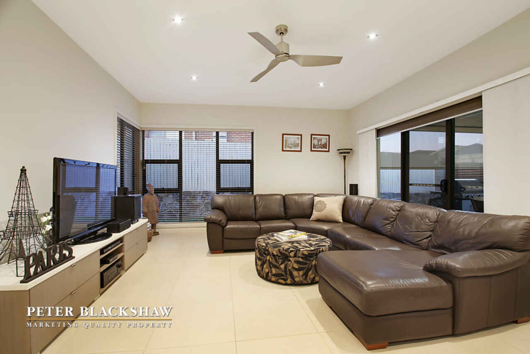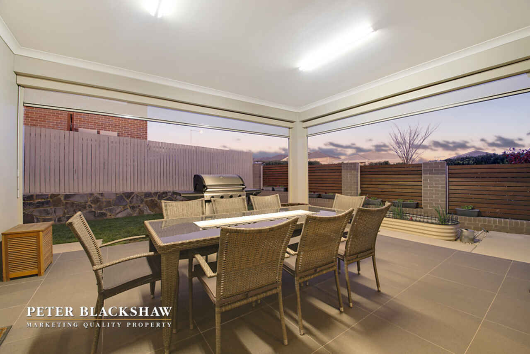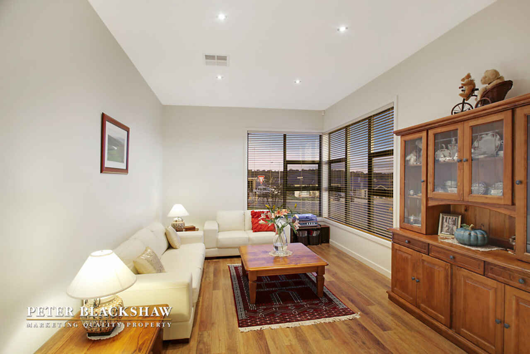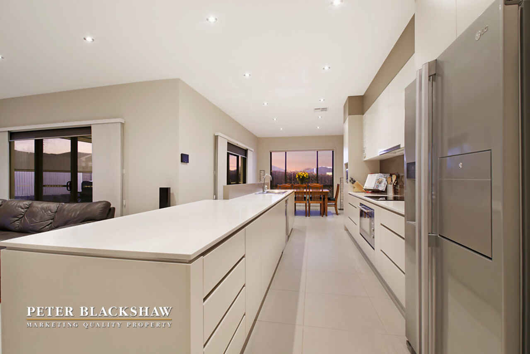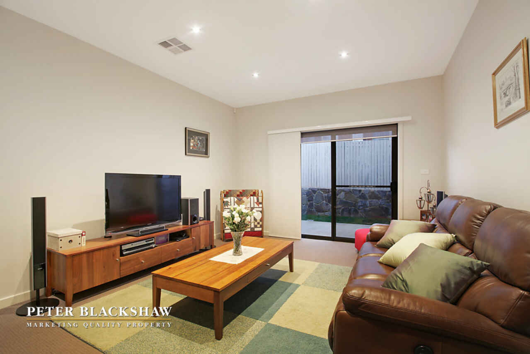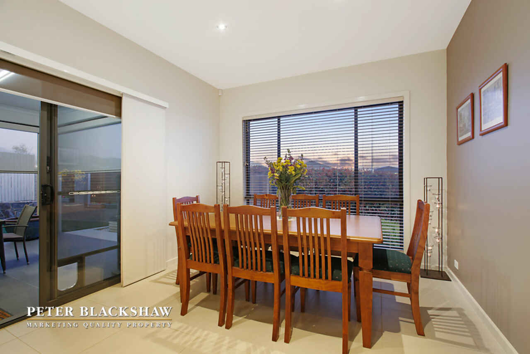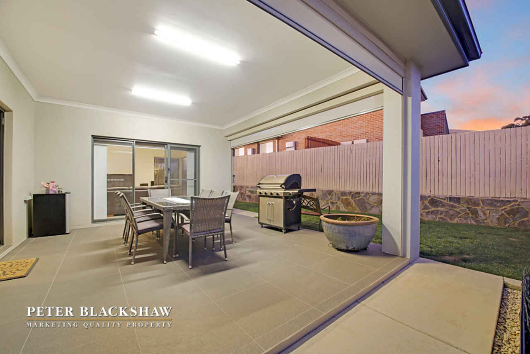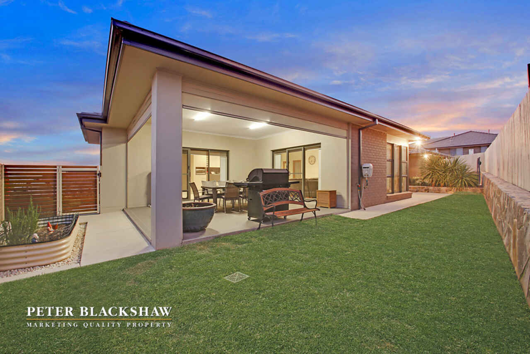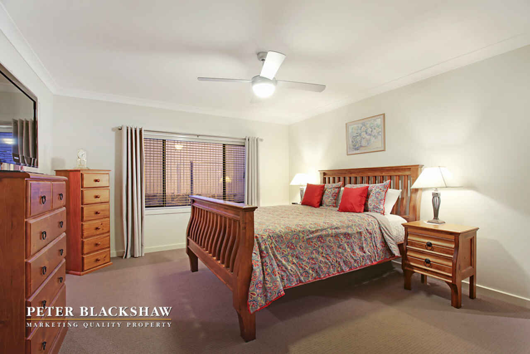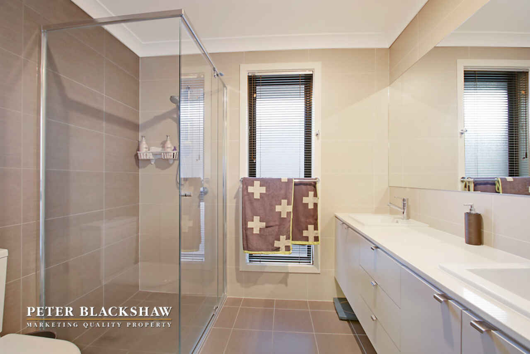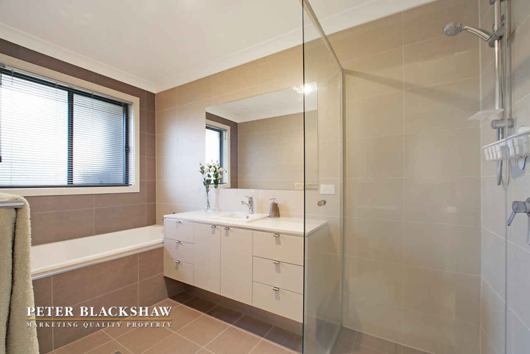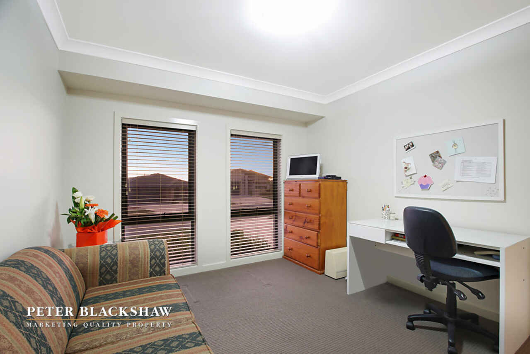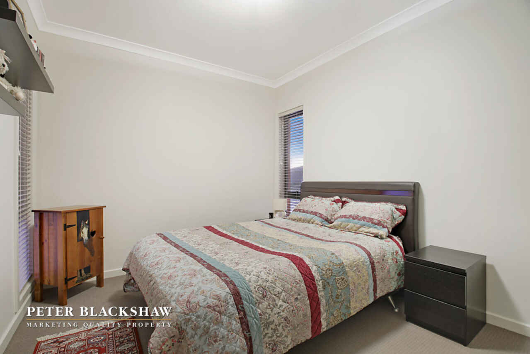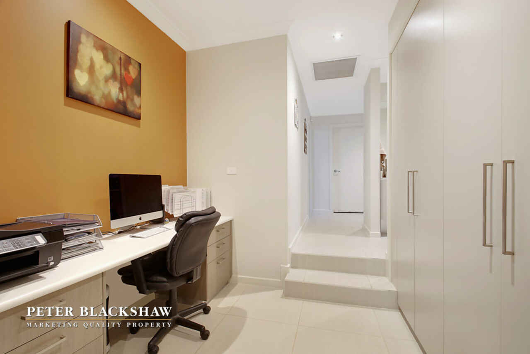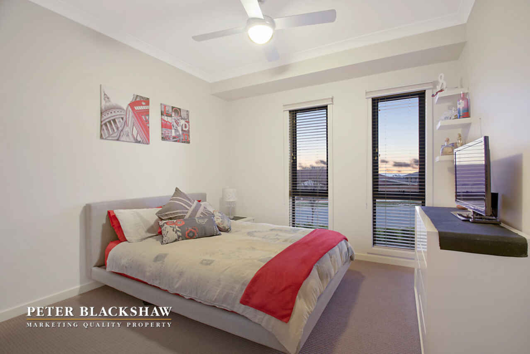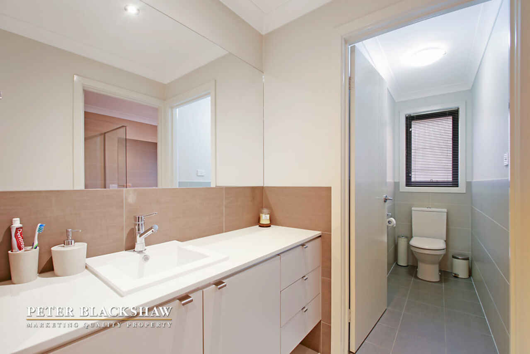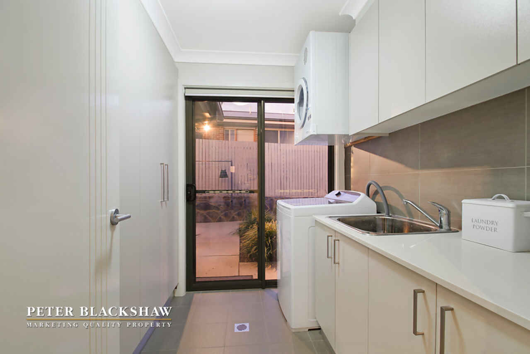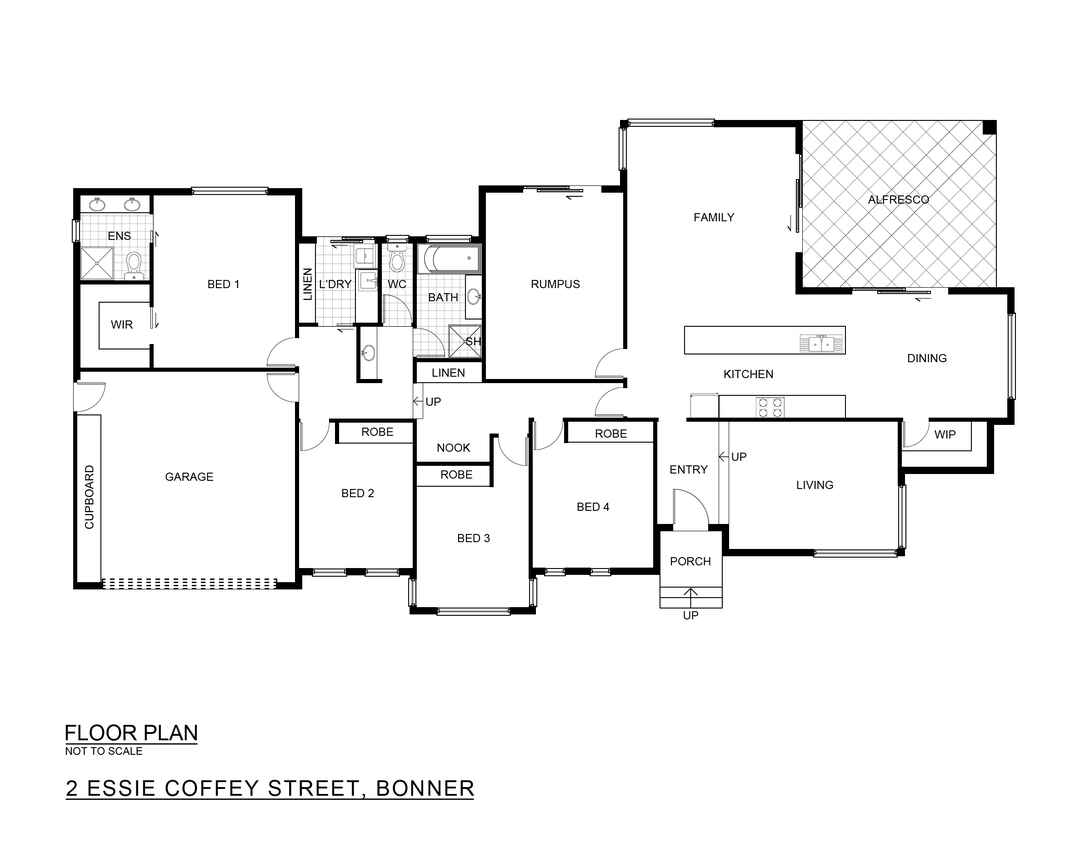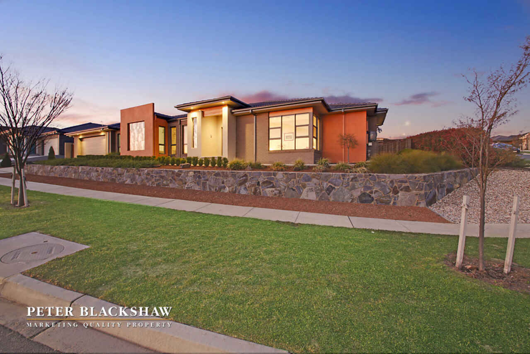Space, style and quality - This home has it all
Sold
Location
Lot 5/2 Essie Coffey Street
Bonner ACT 2914
Details
4
2
2
EER: 4
House
Offers over $769,000
Rates: | $1,772.46 annually |
Land area: | 661 sqm (approx) |
Building size: | 279 sqm (approx) |
This executive property with impressive street appeal offers a wonderful floor plan and an abundance of living options. There are three spacious living areas on offer in this magnificent home including an elegant sunken lounge, segregated rumpus/media room and a large family and meals area.
The chef of the house has been well catered for with a beautifully appointed and functional kitchen featuring 900mm oven, induction cooktop and enormous walk in pantry. Completing the living areas of the home is the rear alfresco accessible from both the family and meals area, surrounded by lush landscaped gardens and ideal for relaxing or sharing a meal with family & friends.
The four spacious bedrooms are tucked away from the living areas with three bedrooms featuring top quality custom-made wardrobes. Located with the bedrooms is a practical study nook, the three way bathroom and the large laundry. The huge master suite offers an ensuite with a double basin vanity, floor to ceiling tiling and a large walk-in wardrobe.
The quality inclusions of this home continue with the double garage featuring a full wall of built-in storage and 16 solar panels installed feeding into a 4 kilowatt solar system. To truly appreciate the quality and space of this home be sure to inspect this weekend.
Key Features:
- Approx. 279m2 under roof line with 233m2 of living plus 40m2 of garaging
- Beautifully landscaped 660m2 block
- 4 Kilowatt solar system complete with 16 solar panels
- 2.7m ceilings throughout the home
- Designer kitchen - huge stone bench top, large walk-in pantry, soft closing drawers quality stainless steel appliances
- Massive family room & semi/formal dining - both rooms with access to alfresco and modern private garden
- Segregated rumpus/media room
- Security system
- Reverse cycle heating and air-conditioning
- Ducted vacuum system
- Elegant floating timber floor to lounge
- Trendy floor tiles 600x600mm and modern carpet
- Instantaneous Rinnai HWS
- Tasteful window treatments
- Study nook with built-in desk
- Comfortable 4 bedrooms: 3 with built-in designer robes plus large designer walk-in robe to main bedroom
- Stone bench tops to bathrooms and laundry
- Large semi framed less showers
- Laundry with custom made wall cupboards
- Large double auto garage with internal access and floor to ceiling built-in cupboards
- Massive tiled entertaining alfresco
Read MoreThe chef of the house has been well catered for with a beautifully appointed and functional kitchen featuring 900mm oven, induction cooktop and enormous walk in pantry. Completing the living areas of the home is the rear alfresco accessible from both the family and meals area, surrounded by lush landscaped gardens and ideal for relaxing or sharing a meal with family & friends.
The four spacious bedrooms are tucked away from the living areas with three bedrooms featuring top quality custom-made wardrobes. Located with the bedrooms is a practical study nook, the three way bathroom and the large laundry. The huge master suite offers an ensuite with a double basin vanity, floor to ceiling tiling and a large walk-in wardrobe.
The quality inclusions of this home continue with the double garage featuring a full wall of built-in storage and 16 solar panels installed feeding into a 4 kilowatt solar system. To truly appreciate the quality and space of this home be sure to inspect this weekend.
Key Features:
- Approx. 279m2 under roof line with 233m2 of living plus 40m2 of garaging
- Beautifully landscaped 660m2 block
- 4 Kilowatt solar system complete with 16 solar panels
- 2.7m ceilings throughout the home
- Designer kitchen - huge stone bench top, large walk-in pantry, soft closing drawers quality stainless steel appliances
- Massive family room & semi/formal dining - both rooms with access to alfresco and modern private garden
- Segregated rumpus/media room
- Security system
- Reverse cycle heating and air-conditioning
- Ducted vacuum system
- Elegant floating timber floor to lounge
- Trendy floor tiles 600x600mm and modern carpet
- Instantaneous Rinnai HWS
- Tasteful window treatments
- Study nook with built-in desk
- Comfortable 4 bedrooms: 3 with built-in designer robes plus large designer walk-in robe to main bedroom
- Stone bench tops to bathrooms and laundry
- Large semi framed less showers
- Laundry with custom made wall cupboards
- Large double auto garage with internal access and floor to ceiling built-in cupboards
- Massive tiled entertaining alfresco
Inspect
Contact agent
Listing agents
This executive property with impressive street appeal offers a wonderful floor plan and an abundance of living options. There are three spacious living areas on offer in this magnificent home including an elegant sunken lounge, segregated rumpus/media room and a large family and meals area.
The chef of the house has been well catered for with a beautifully appointed and functional kitchen featuring 900mm oven, induction cooktop and enormous walk in pantry. Completing the living areas of the home is the rear alfresco accessible from both the family and meals area, surrounded by lush landscaped gardens and ideal for relaxing or sharing a meal with family & friends.
The four spacious bedrooms are tucked away from the living areas with three bedrooms featuring top quality custom-made wardrobes. Located with the bedrooms is a practical study nook, the three way bathroom and the large laundry. The huge master suite offers an ensuite with a double basin vanity, floor to ceiling tiling and a large walk-in wardrobe.
The quality inclusions of this home continue with the double garage featuring a full wall of built-in storage and 16 solar panels installed feeding into a 4 kilowatt solar system. To truly appreciate the quality and space of this home be sure to inspect this weekend.
Key Features:
- Approx. 279m2 under roof line with 233m2 of living plus 40m2 of garaging
- Beautifully landscaped 660m2 block
- 4 Kilowatt solar system complete with 16 solar panels
- 2.7m ceilings throughout the home
- Designer kitchen - huge stone bench top, large walk-in pantry, soft closing drawers quality stainless steel appliances
- Massive family room & semi/formal dining - both rooms with access to alfresco and modern private garden
- Segregated rumpus/media room
- Security system
- Reverse cycle heating and air-conditioning
- Ducted vacuum system
- Elegant floating timber floor to lounge
- Trendy floor tiles 600x600mm and modern carpet
- Instantaneous Rinnai HWS
- Tasteful window treatments
- Study nook with built-in desk
- Comfortable 4 bedrooms: 3 with built-in designer robes plus large designer walk-in robe to main bedroom
- Stone bench tops to bathrooms and laundry
- Large semi framed less showers
- Laundry with custom made wall cupboards
- Large double auto garage with internal access and floor to ceiling built-in cupboards
- Massive tiled entertaining alfresco
Read MoreThe chef of the house has been well catered for with a beautifully appointed and functional kitchen featuring 900mm oven, induction cooktop and enormous walk in pantry. Completing the living areas of the home is the rear alfresco accessible from both the family and meals area, surrounded by lush landscaped gardens and ideal for relaxing or sharing a meal with family & friends.
The four spacious bedrooms are tucked away from the living areas with three bedrooms featuring top quality custom-made wardrobes. Located with the bedrooms is a practical study nook, the three way bathroom and the large laundry. The huge master suite offers an ensuite with a double basin vanity, floor to ceiling tiling and a large walk-in wardrobe.
The quality inclusions of this home continue with the double garage featuring a full wall of built-in storage and 16 solar panels installed feeding into a 4 kilowatt solar system. To truly appreciate the quality and space of this home be sure to inspect this weekend.
Key Features:
- Approx. 279m2 under roof line with 233m2 of living plus 40m2 of garaging
- Beautifully landscaped 660m2 block
- 4 Kilowatt solar system complete with 16 solar panels
- 2.7m ceilings throughout the home
- Designer kitchen - huge stone bench top, large walk-in pantry, soft closing drawers quality stainless steel appliances
- Massive family room & semi/formal dining - both rooms with access to alfresco and modern private garden
- Segregated rumpus/media room
- Security system
- Reverse cycle heating and air-conditioning
- Ducted vacuum system
- Elegant floating timber floor to lounge
- Trendy floor tiles 600x600mm and modern carpet
- Instantaneous Rinnai HWS
- Tasteful window treatments
- Study nook with built-in desk
- Comfortable 4 bedrooms: 3 with built-in designer robes plus large designer walk-in robe to main bedroom
- Stone bench tops to bathrooms and laundry
- Large semi framed less showers
- Laundry with custom made wall cupboards
- Large double auto garage with internal access and floor to ceiling built-in cupboards
- Massive tiled entertaining alfresco
Location
Lot 5/2 Essie Coffey Street
Bonner ACT 2914
Details
4
2
2
EER: 4
House
Offers over $769,000
Rates: | $1,772.46 annually |
Land area: | 661 sqm (approx) |
Building size: | 279 sqm (approx) |
This executive property with impressive street appeal offers a wonderful floor plan and an abundance of living options. There are three spacious living areas on offer in this magnificent home including an elegant sunken lounge, segregated rumpus/media room and a large family and meals area.
The chef of the house has been well catered for with a beautifully appointed and functional kitchen featuring 900mm oven, induction cooktop and enormous walk in pantry. Completing the living areas of the home is the rear alfresco accessible from both the family and meals area, surrounded by lush landscaped gardens and ideal for relaxing or sharing a meal with family & friends.
The four spacious bedrooms are tucked away from the living areas with three bedrooms featuring top quality custom-made wardrobes. Located with the bedrooms is a practical study nook, the three way bathroom and the large laundry. The huge master suite offers an ensuite with a double basin vanity, floor to ceiling tiling and a large walk-in wardrobe.
The quality inclusions of this home continue with the double garage featuring a full wall of built-in storage and 16 solar panels installed feeding into a 4 kilowatt solar system. To truly appreciate the quality and space of this home be sure to inspect this weekend.
Key Features:
- Approx. 279m2 under roof line with 233m2 of living plus 40m2 of garaging
- Beautifully landscaped 660m2 block
- 4 Kilowatt solar system complete with 16 solar panels
- 2.7m ceilings throughout the home
- Designer kitchen - huge stone bench top, large walk-in pantry, soft closing drawers quality stainless steel appliances
- Massive family room & semi/formal dining - both rooms with access to alfresco and modern private garden
- Segregated rumpus/media room
- Security system
- Reverse cycle heating and air-conditioning
- Ducted vacuum system
- Elegant floating timber floor to lounge
- Trendy floor tiles 600x600mm and modern carpet
- Instantaneous Rinnai HWS
- Tasteful window treatments
- Study nook with built-in desk
- Comfortable 4 bedrooms: 3 with built-in designer robes plus large designer walk-in robe to main bedroom
- Stone bench tops to bathrooms and laundry
- Large semi framed less showers
- Laundry with custom made wall cupboards
- Large double auto garage with internal access and floor to ceiling built-in cupboards
- Massive tiled entertaining alfresco
Read MoreThe chef of the house has been well catered for with a beautifully appointed and functional kitchen featuring 900mm oven, induction cooktop and enormous walk in pantry. Completing the living areas of the home is the rear alfresco accessible from both the family and meals area, surrounded by lush landscaped gardens and ideal for relaxing or sharing a meal with family & friends.
The four spacious bedrooms are tucked away from the living areas with three bedrooms featuring top quality custom-made wardrobes. Located with the bedrooms is a practical study nook, the three way bathroom and the large laundry. The huge master suite offers an ensuite with a double basin vanity, floor to ceiling tiling and a large walk-in wardrobe.
The quality inclusions of this home continue with the double garage featuring a full wall of built-in storage and 16 solar panels installed feeding into a 4 kilowatt solar system. To truly appreciate the quality and space of this home be sure to inspect this weekend.
Key Features:
- Approx. 279m2 under roof line with 233m2 of living plus 40m2 of garaging
- Beautifully landscaped 660m2 block
- 4 Kilowatt solar system complete with 16 solar panels
- 2.7m ceilings throughout the home
- Designer kitchen - huge stone bench top, large walk-in pantry, soft closing drawers quality stainless steel appliances
- Massive family room & semi/formal dining - both rooms with access to alfresco and modern private garden
- Segregated rumpus/media room
- Security system
- Reverse cycle heating and air-conditioning
- Ducted vacuum system
- Elegant floating timber floor to lounge
- Trendy floor tiles 600x600mm and modern carpet
- Instantaneous Rinnai HWS
- Tasteful window treatments
- Study nook with built-in desk
- Comfortable 4 bedrooms: 3 with built-in designer robes plus large designer walk-in robe to main bedroom
- Stone bench tops to bathrooms and laundry
- Large semi framed less showers
- Laundry with custom made wall cupboards
- Large double auto garage with internal access and floor to ceiling built-in cupboards
- Massive tiled entertaining alfresco
Inspect
Contact agent


