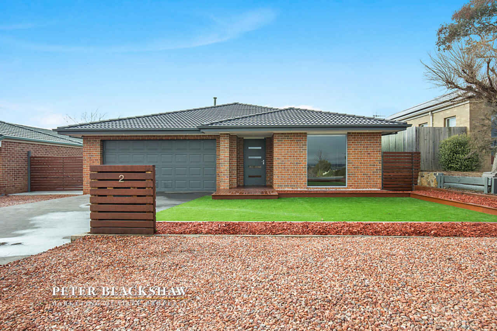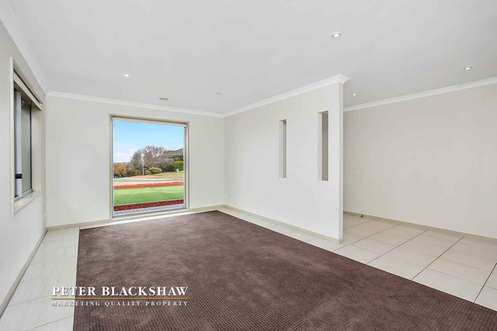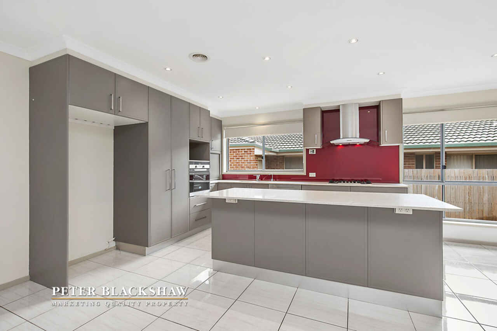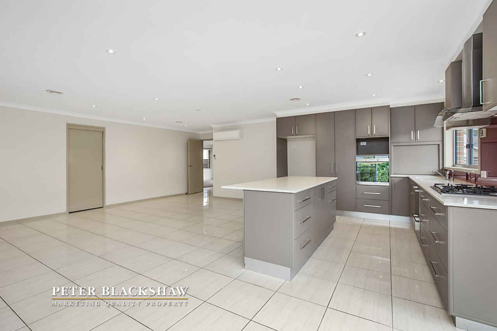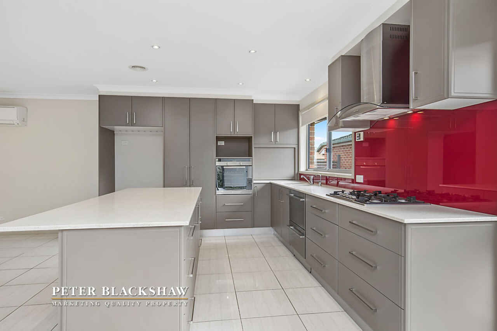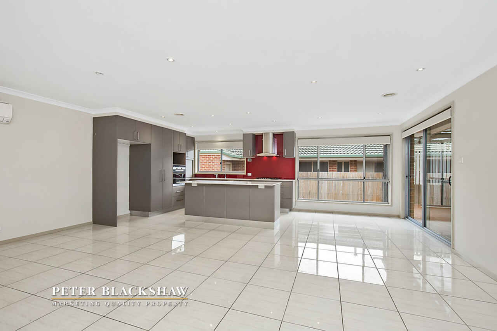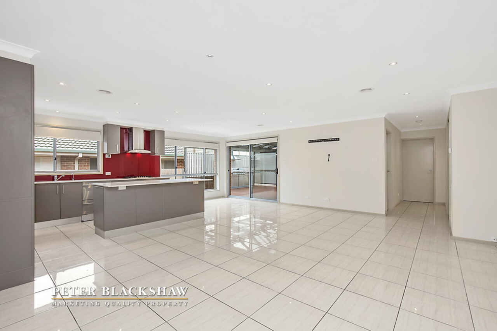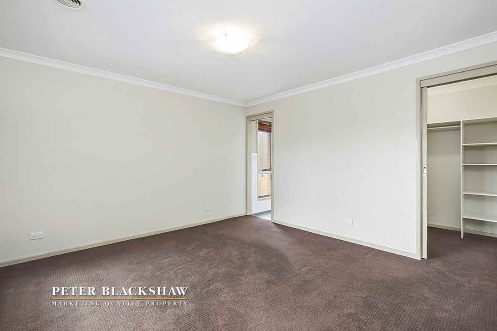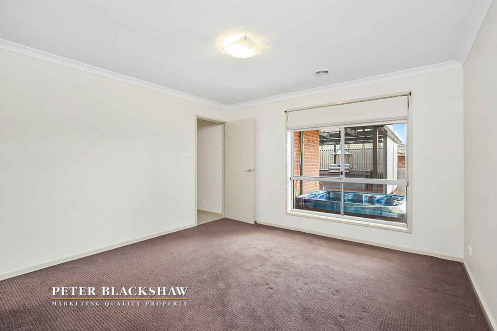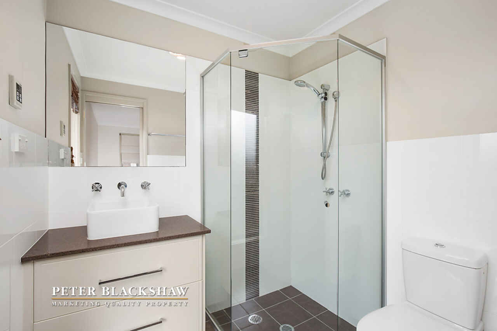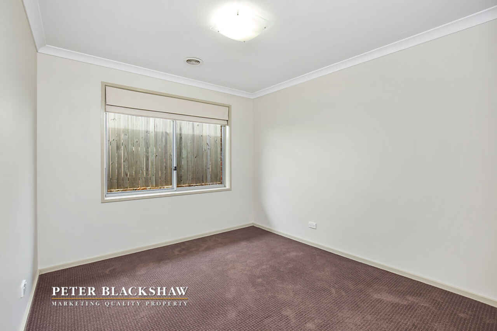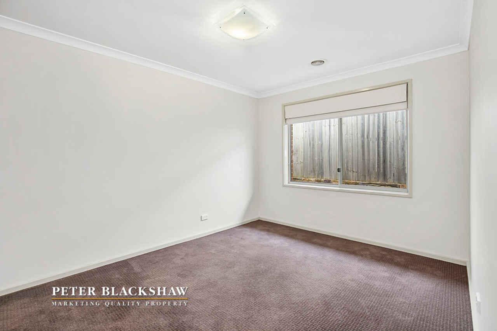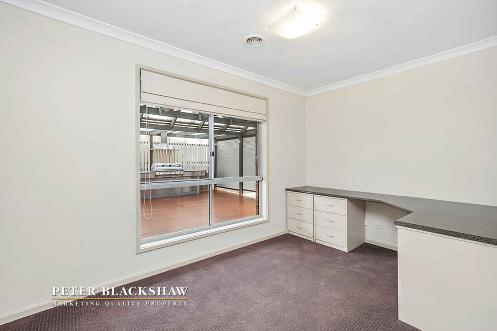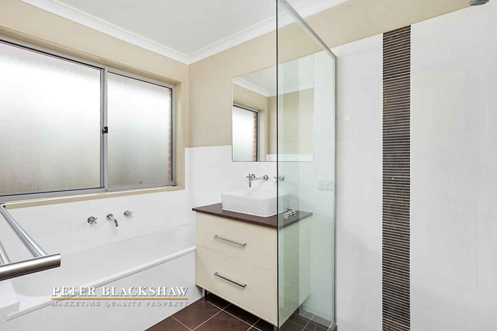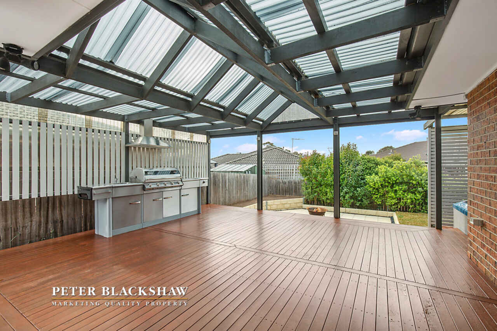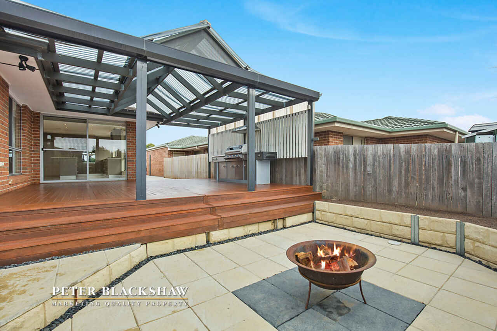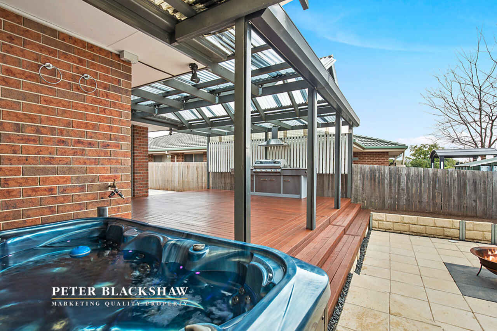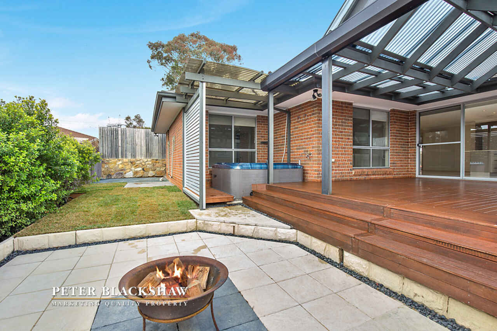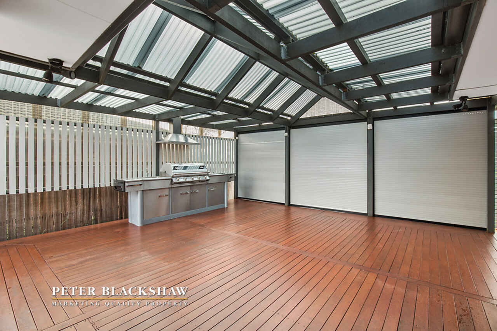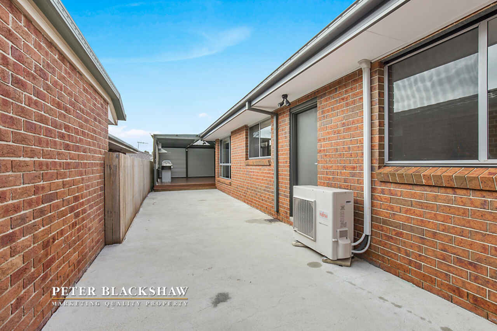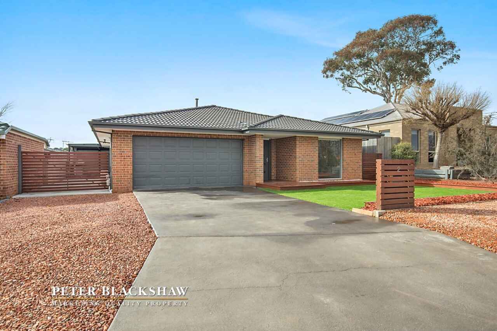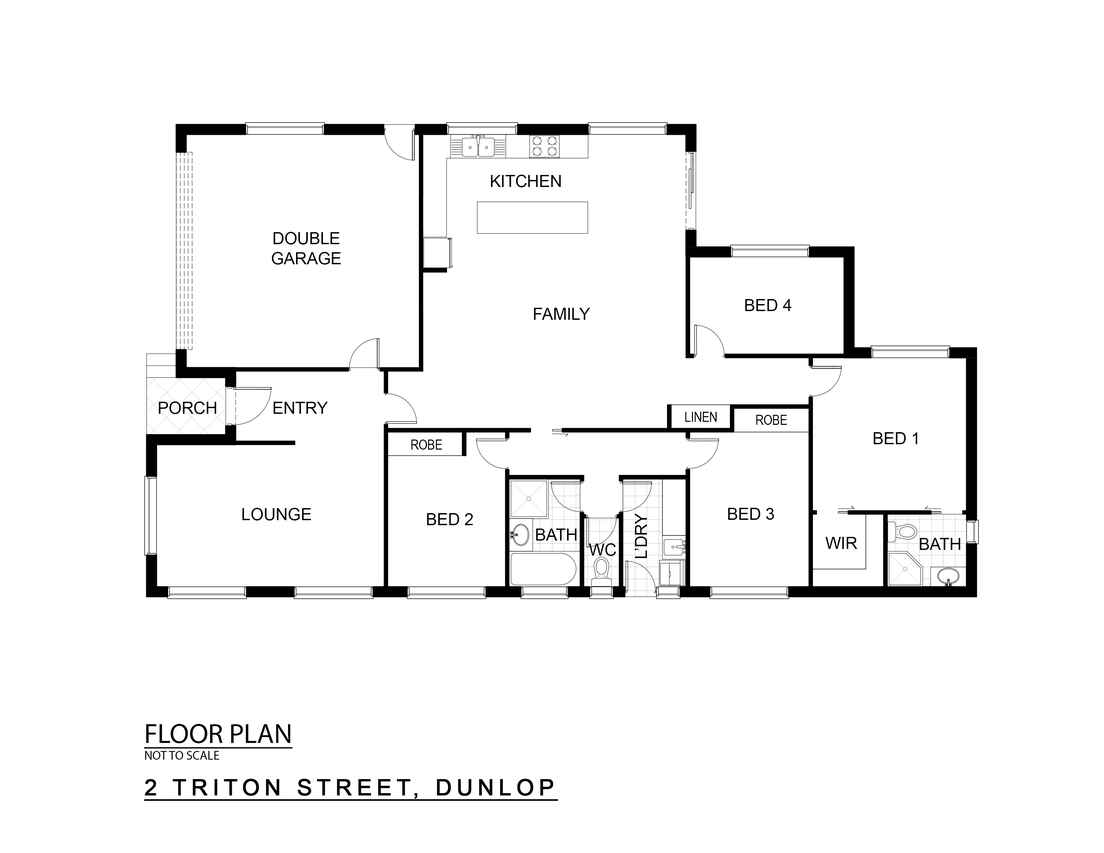Entertainer's Delight
Sold
Location
Lot 5/2 Triton Street
Dunlop ACT 2615
Details
4
2
2
EER: 4.5
House
Offers over $625,000
Rates: | $1,872.30 annually |
Land area: | 210.3 sqm (approx) |
Building size: | 480 sqm (approx) |
Located on a quiet and peaceful street, is this feature packed 4 bedroom ensuite home set on a neatly landscaped 480m2 block and is sure to impress any buyer who is looking for segregated living areas and outdoor entertaining options.
The well-designed floor plan offers a segregated lounge room, open plan living and meals area and a large stylish kitchen well-equipped with an Omega oven and a 5 burner gas cooktop and Fisher and Paykel double dish drawer complete with an abundance of bench and storage space. Leading from the living area is the versatile entertaining deck, which includes an outdoor barbeque kitchen, above ground spa and electric shutters that can completely close allowing you to entertain and relax all year round.
The main bedroom is generous in size and offers a walk-in robe and an ensuite with a semi-frameless shower; bedrooms 2 and 3 also include built-in robes.
The double garage with internal access and the large gravel driveway that leads to the rear yard provides plenty of parking space for your cars, boats and trailers.
Set in a peaceful area, within walking distance to walking tracks and Dunlop Grasslands Nature Reserve and only a short drive to Kippax Fair with the convenience of restaurants, cafes and a supermarket.
Features:
- Block: 480m2
- Total house size: 210.3m2 (Residence: 172.3m2 + Garage: 37.9m2)
- 4 bedrooms
- Main bedroom with walk-in robe and ensuite with a semi-frameless shower
- Bedrooms 2 and 3 with built-in robes
- Main bathroom with semi-frameless shower and separate toilet
- Kitchen with stone benchtops and ample storage space
- Red high gloss splashback
- Stainless steel Omega oven
- Stainless steel 5 burner gas cooktop
- Stainless steel double dish drawer
- Separate lounge room
- Open plan living and meals area
- Split system installed in living area
- Ducted gas heating
- Entertaining deck with electric shutters
- Above ground spa bath to entertaining deck
- Outdoor barbeque kitchen to deck
- Laundry with built-in benchtops and cupboards
- Automatic double garage with internal access
- Gravel driveway with double gate access to rear yard
Read MoreThe well-designed floor plan offers a segregated lounge room, open plan living and meals area and a large stylish kitchen well-equipped with an Omega oven and a 5 burner gas cooktop and Fisher and Paykel double dish drawer complete with an abundance of bench and storage space. Leading from the living area is the versatile entertaining deck, which includes an outdoor barbeque kitchen, above ground spa and electric shutters that can completely close allowing you to entertain and relax all year round.
The main bedroom is generous in size and offers a walk-in robe and an ensuite with a semi-frameless shower; bedrooms 2 and 3 also include built-in robes.
The double garage with internal access and the large gravel driveway that leads to the rear yard provides plenty of parking space for your cars, boats and trailers.
Set in a peaceful area, within walking distance to walking tracks and Dunlop Grasslands Nature Reserve and only a short drive to Kippax Fair with the convenience of restaurants, cafes and a supermarket.
Features:
- Block: 480m2
- Total house size: 210.3m2 (Residence: 172.3m2 + Garage: 37.9m2)
- 4 bedrooms
- Main bedroom with walk-in robe and ensuite with a semi-frameless shower
- Bedrooms 2 and 3 with built-in robes
- Main bathroom with semi-frameless shower and separate toilet
- Kitchen with stone benchtops and ample storage space
- Red high gloss splashback
- Stainless steel Omega oven
- Stainless steel 5 burner gas cooktop
- Stainless steel double dish drawer
- Separate lounge room
- Open plan living and meals area
- Split system installed in living area
- Ducted gas heating
- Entertaining deck with electric shutters
- Above ground spa bath to entertaining deck
- Outdoor barbeque kitchen to deck
- Laundry with built-in benchtops and cupboards
- Automatic double garage with internal access
- Gravel driveway with double gate access to rear yard
Inspect
Contact agent
Listing agents
Located on a quiet and peaceful street, is this feature packed 4 bedroom ensuite home set on a neatly landscaped 480m2 block and is sure to impress any buyer who is looking for segregated living areas and outdoor entertaining options.
The well-designed floor plan offers a segregated lounge room, open plan living and meals area and a large stylish kitchen well-equipped with an Omega oven and a 5 burner gas cooktop and Fisher and Paykel double dish drawer complete with an abundance of bench and storage space. Leading from the living area is the versatile entertaining deck, which includes an outdoor barbeque kitchen, above ground spa and electric shutters that can completely close allowing you to entertain and relax all year round.
The main bedroom is generous in size and offers a walk-in robe and an ensuite with a semi-frameless shower; bedrooms 2 and 3 also include built-in robes.
The double garage with internal access and the large gravel driveway that leads to the rear yard provides plenty of parking space for your cars, boats and trailers.
Set in a peaceful area, within walking distance to walking tracks and Dunlop Grasslands Nature Reserve and only a short drive to Kippax Fair with the convenience of restaurants, cafes and a supermarket.
Features:
- Block: 480m2
- Total house size: 210.3m2 (Residence: 172.3m2 + Garage: 37.9m2)
- 4 bedrooms
- Main bedroom with walk-in robe and ensuite with a semi-frameless shower
- Bedrooms 2 and 3 with built-in robes
- Main bathroom with semi-frameless shower and separate toilet
- Kitchen with stone benchtops and ample storage space
- Red high gloss splashback
- Stainless steel Omega oven
- Stainless steel 5 burner gas cooktop
- Stainless steel double dish drawer
- Separate lounge room
- Open plan living and meals area
- Split system installed in living area
- Ducted gas heating
- Entertaining deck with electric shutters
- Above ground spa bath to entertaining deck
- Outdoor barbeque kitchen to deck
- Laundry with built-in benchtops and cupboards
- Automatic double garage with internal access
- Gravel driveway with double gate access to rear yard
Read MoreThe well-designed floor plan offers a segregated lounge room, open plan living and meals area and a large stylish kitchen well-equipped with an Omega oven and a 5 burner gas cooktop and Fisher and Paykel double dish drawer complete with an abundance of bench and storage space. Leading from the living area is the versatile entertaining deck, which includes an outdoor barbeque kitchen, above ground spa and electric shutters that can completely close allowing you to entertain and relax all year round.
The main bedroom is generous in size and offers a walk-in robe and an ensuite with a semi-frameless shower; bedrooms 2 and 3 also include built-in robes.
The double garage with internal access and the large gravel driveway that leads to the rear yard provides plenty of parking space for your cars, boats and trailers.
Set in a peaceful area, within walking distance to walking tracks and Dunlop Grasslands Nature Reserve and only a short drive to Kippax Fair with the convenience of restaurants, cafes and a supermarket.
Features:
- Block: 480m2
- Total house size: 210.3m2 (Residence: 172.3m2 + Garage: 37.9m2)
- 4 bedrooms
- Main bedroom with walk-in robe and ensuite with a semi-frameless shower
- Bedrooms 2 and 3 with built-in robes
- Main bathroom with semi-frameless shower and separate toilet
- Kitchen with stone benchtops and ample storage space
- Red high gloss splashback
- Stainless steel Omega oven
- Stainless steel 5 burner gas cooktop
- Stainless steel double dish drawer
- Separate lounge room
- Open plan living and meals area
- Split system installed in living area
- Ducted gas heating
- Entertaining deck with electric shutters
- Above ground spa bath to entertaining deck
- Outdoor barbeque kitchen to deck
- Laundry with built-in benchtops and cupboards
- Automatic double garage with internal access
- Gravel driveway with double gate access to rear yard
Location
Lot 5/2 Triton Street
Dunlop ACT 2615
Details
4
2
2
EER: 4.5
House
Offers over $625,000
Rates: | $1,872.30 annually |
Land area: | 210.3 sqm (approx) |
Building size: | 480 sqm (approx) |
Located on a quiet and peaceful street, is this feature packed 4 bedroom ensuite home set on a neatly landscaped 480m2 block and is sure to impress any buyer who is looking for segregated living areas and outdoor entertaining options.
The well-designed floor plan offers a segregated lounge room, open plan living and meals area and a large stylish kitchen well-equipped with an Omega oven and a 5 burner gas cooktop and Fisher and Paykel double dish drawer complete with an abundance of bench and storage space. Leading from the living area is the versatile entertaining deck, which includes an outdoor barbeque kitchen, above ground spa and electric shutters that can completely close allowing you to entertain and relax all year round.
The main bedroom is generous in size and offers a walk-in robe and an ensuite with a semi-frameless shower; bedrooms 2 and 3 also include built-in robes.
The double garage with internal access and the large gravel driveway that leads to the rear yard provides plenty of parking space for your cars, boats and trailers.
Set in a peaceful area, within walking distance to walking tracks and Dunlop Grasslands Nature Reserve and only a short drive to Kippax Fair with the convenience of restaurants, cafes and a supermarket.
Features:
- Block: 480m2
- Total house size: 210.3m2 (Residence: 172.3m2 + Garage: 37.9m2)
- 4 bedrooms
- Main bedroom with walk-in robe and ensuite with a semi-frameless shower
- Bedrooms 2 and 3 with built-in robes
- Main bathroom with semi-frameless shower and separate toilet
- Kitchen with stone benchtops and ample storage space
- Red high gloss splashback
- Stainless steel Omega oven
- Stainless steel 5 burner gas cooktop
- Stainless steel double dish drawer
- Separate lounge room
- Open plan living and meals area
- Split system installed in living area
- Ducted gas heating
- Entertaining deck with electric shutters
- Above ground spa bath to entertaining deck
- Outdoor barbeque kitchen to deck
- Laundry with built-in benchtops and cupboards
- Automatic double garage with internal access
- Gravel driveway with double gate access to rear yard
Read MoreThe well-designed floor plan offers a segregated lounge room, open plan living and meals area and a large stylish kitchen well-equipped with an Omega oven and a 5 burner gas cooktop and Fisher and Paykel double dish drawer complete with an abundance of bench and storage space. Leading from the living area is the versatile entertaining deck, which includes an outdoor barbeque kitchen, above ground spa and electric shutters that can completely close allowing you to entertain and relax all year round.
The main bedroom is generous in size and offers a walk-in robe and an ensuite with a semi-frameless shower; bedrooms 2 and 3 also include built-in robes.
The double garage with internal access and the large gravel driveway that leads to the rear yard provides plenty of parking space for your cars, boats and trailers.
Set in a peaceful area, within walking distance to walking tracks and Dunlop Grasslands Nature Reserve and only a short drive to Kippax Fair with the convenience of restaurants, cafes and a supermarket.
Features:
- Block: 480m2
- Total house size: 210.3m2 (Residence: 172.3m2 + Garage: 37.9m2)
- 4 bedrooms
- Main bedroom with walk-in robe and ensuite with a semi-frameless shower
- Bedrooms 2 and 3 with built-in robes
- Main bathroom with semi-frameless shower and separate toilet
- Kitchen with stone benchtops and ample storage space
- Red high gloss splashback
- Stainless steel Omega oven
- Stainless steel 5 burner gas cooktop
- Stainless steel double dish drawer
- Separate lounge room
- Open plan living and meals area
- Split system installed in living area
- Ducted gas heating
- Entertaining deck with electric shutters
- Above ground spa bath to entertaining deck
- Outdoor barbeque kitchen to deck
- Laundry with built-in benchtops and cupboards
- Automatic double garage with internal access
- Gravel driveway with double gate access to rear yard
Inspect
Contact agent


