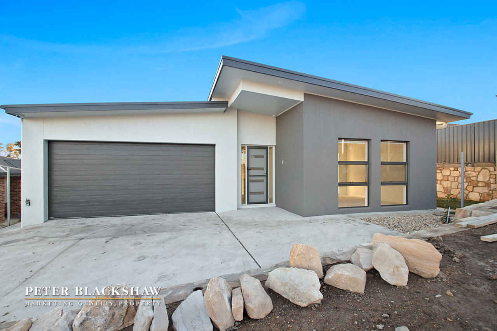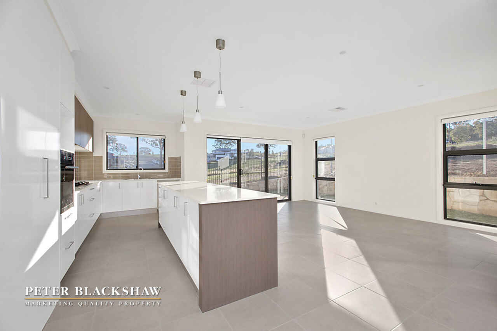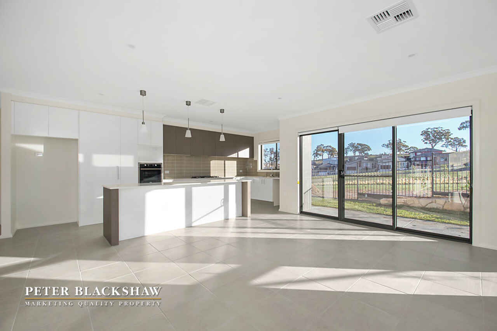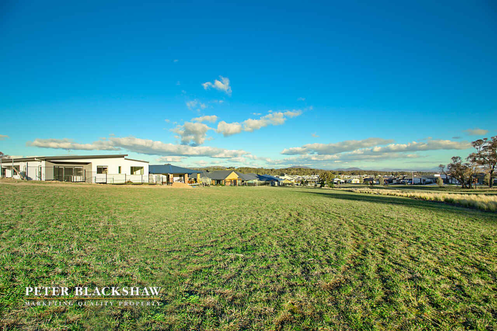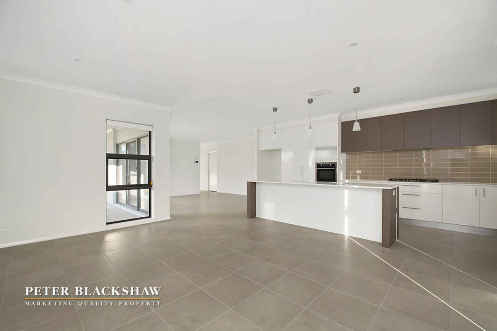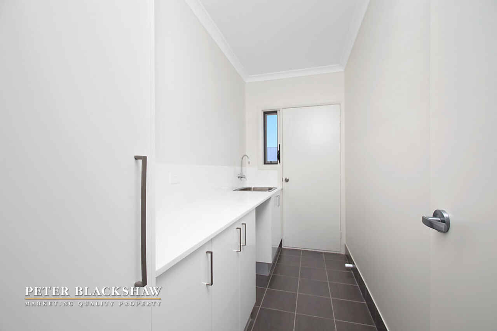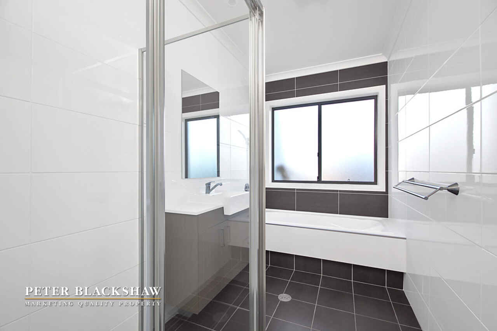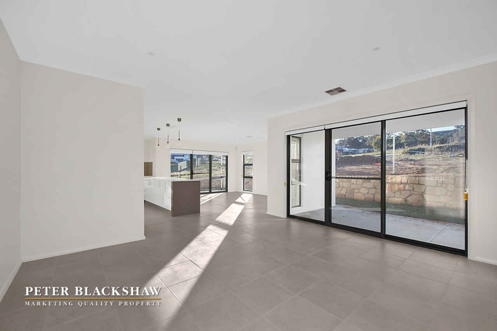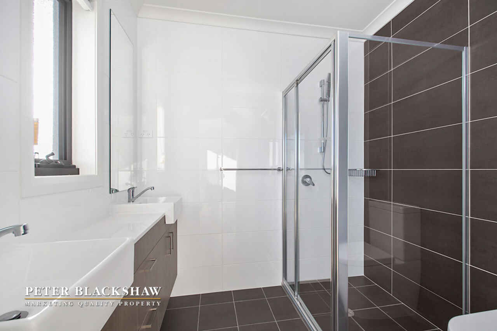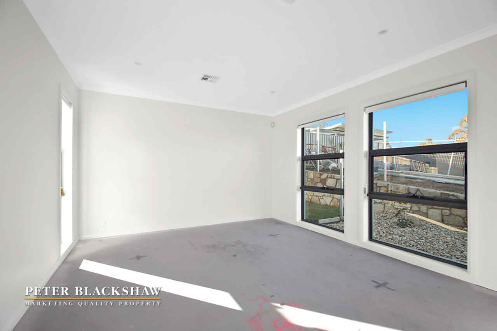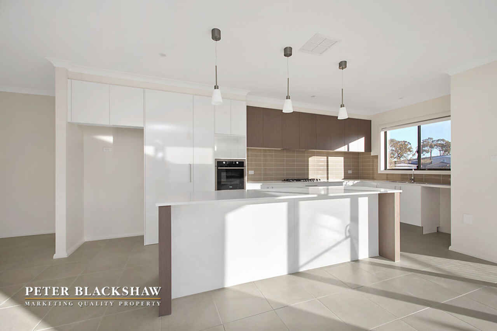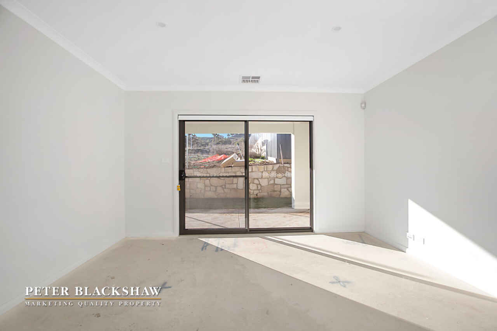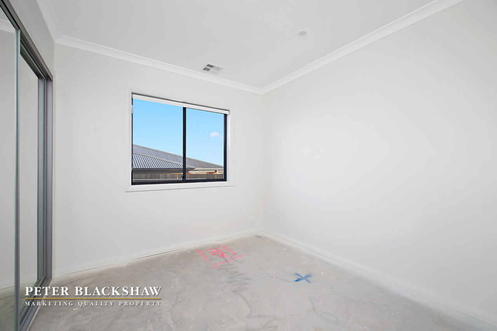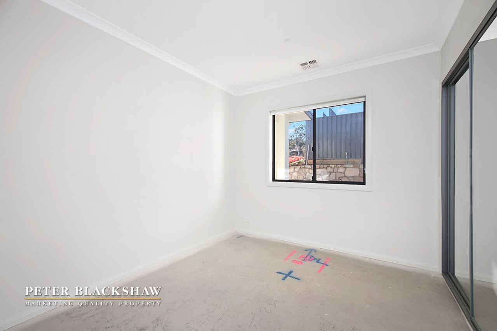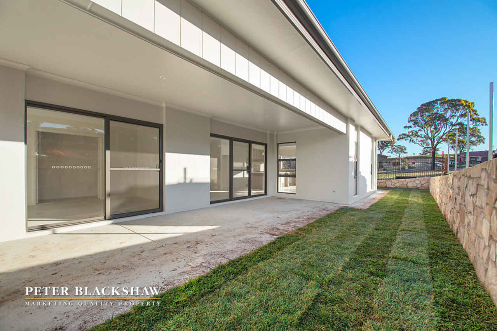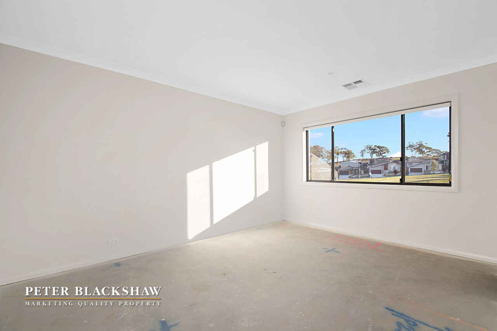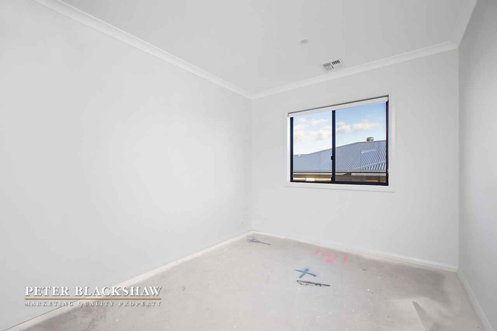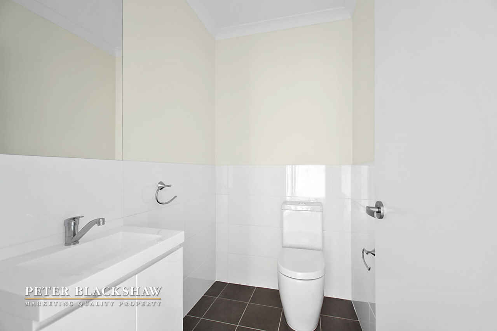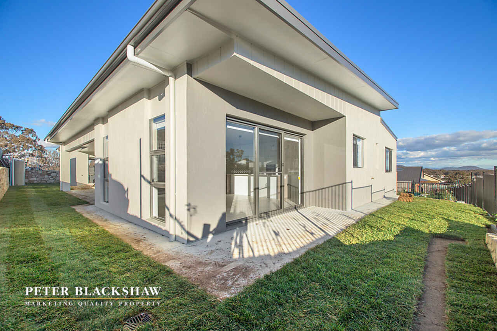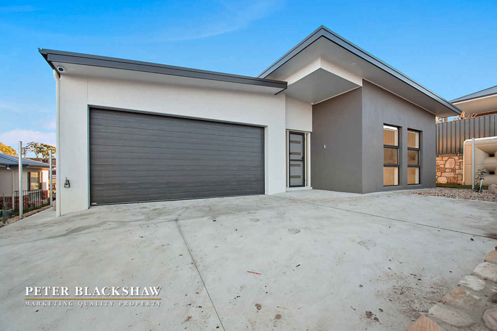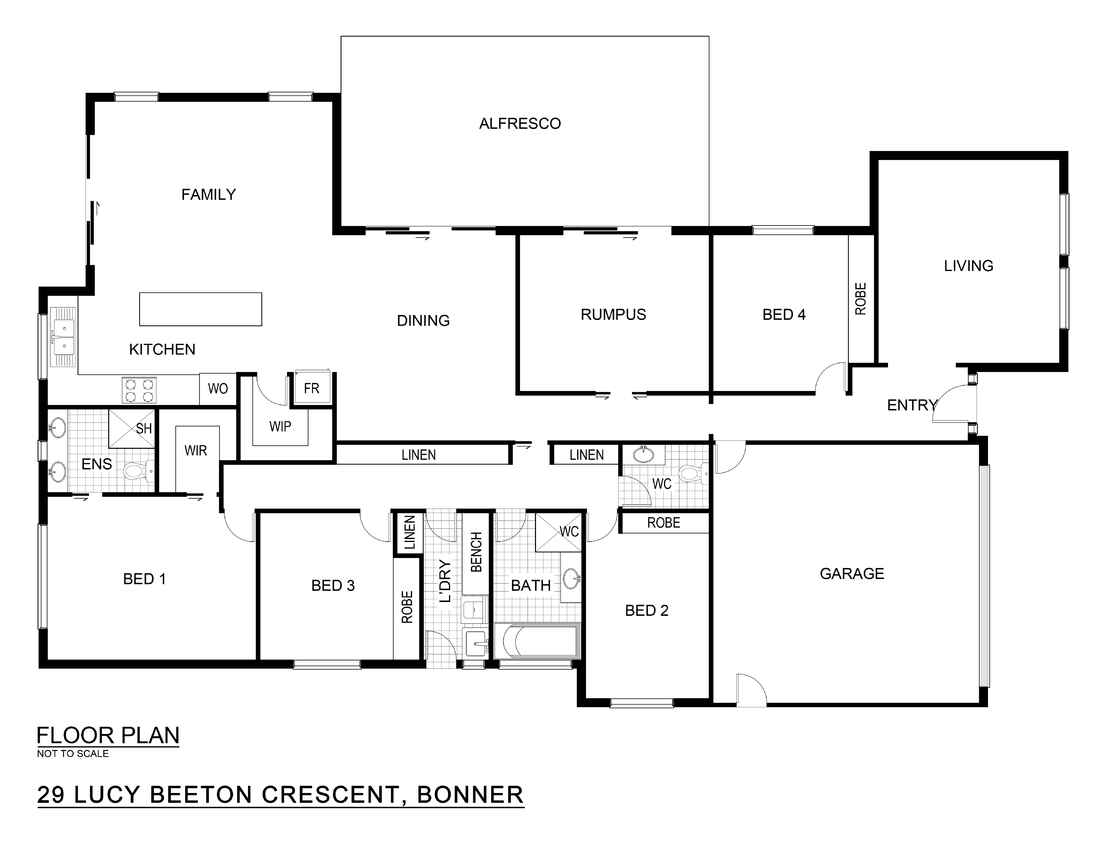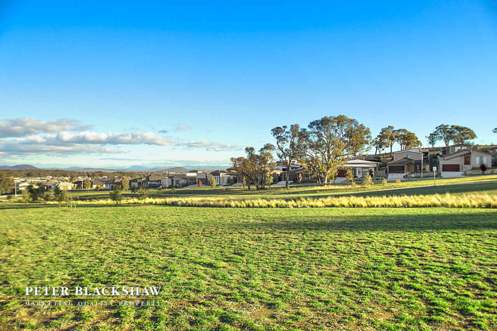New 4 bedroom plus rumpus home backing parkland
Sold
Location
Lot 5/29 Lucy Beeton Crescent
Bonner ACT 2914
Details
4
2
2
EER: 6
House
Offers over $699,000
Land area: | 630 sqm (approx) |
Building size: | 290 sqm (approx) |
Designed to meet entertaining and family needs, this single level new home offers classic contemporary styling of generous proportions. Nestled upon a landscaped 630m2 yard with a superb level of fittings and fixtures throughout.
Backing parkland with features such as large sun filled living areas, high ceilings, custom designed kitchen with a walk-in-pantry and ducted reverse cycle cooling and heating. Entertain in style in the rumpus room or outside under the covered alfresco area.
An outstanding family residence offering fabulous lifestyle opportunities.
Construction has just finalized with carpets, landscaping and fencing about to be completed.
- 290m2 gross living = 216m2 living + 37m2 garage + 33m2 alfresco + 4m2 porch
- 630m2 land area
- 4 bedrooms plus rumpus
- Separate spacious living areas
- 2.55 metre ceilings
- Ducted reverse cycle cooling & heating
- Gourmet kitchen with stone benchtops, quality appliances and a large walk-in-pantry
- Ducted vacuum
- Rendered brickwork
- Large alfresco with gas bayonet
- Family sized laundry with linen cupboards and ample benchspace
- Alarm
- Instantaneous gas hot water
- Video intercom
- Floor to ceiling tiling to bathroom and ensuite with custom wall hung vanities
- Colorbond roof
- Roller blinds to windows
- Tiled hallways and informal living
- Carpet to lounge and bedrooms
Read MoreBacking parkland with features such as large sun filled living areas, high ceilings, custom designed kitchen with a walk-in-pantry and ducted reverse cycle cooling and heating. Entertain in style in the rumpus room or outside under the covered alfresco area.
An outstanding family residence offering fabulous lifestyle opportunities.
Construction has just finalized with carpets, landscaping and fencing about to be completed.
- 290m2 gross living = 216m2 living + 37m2 garage + 33m2 alfresco + 4m2 porch
- 630m2 land area
- 4 bedrooms plus rumpus
- Separate spacious living areas
- 2.55 metre ceilings
- Ducted reverse cycle cooling & heating
- Gourmet kitchen with stone benchtops, quality appliances and a large walk-in-pantry
- Ducted vacuum
- Rendered brickwork
- Large alfresco with gas bayonet
- Family sized laundry with linen cupboards and ample benchspace
- Alarm
- Instantaneous gas hot water
- Video intercom
- Floor to ceiling tiling to bathroom and ensuite with custom wall hung vanities
- Colorbond roof
- Roller blinds to windows
- Tiled hallways and informal living
- Carpet to lounge and bedrooms
Inspect
Contact agent
Listing agent
Designed to meet entertaining and family needs, this single level new home offers classic contemporary styling of generous proportions. Nestled upon a landscaped 630m2 yard with a superb level of fittings and fixtures throughout.
Backing parkland with features such as large sun filled living areas, high ceilings, custom designed kitchen with a walk-in-pantry and ducted reverse cycle cooling and heating. Entertain in style in the rumpus room or outside under the covered alfresco area.
An outstanding family residence offering fabulous lifestyle opportunities.
Construction has just finalized with carpets, landscaping and fencing about to be completed.
- 290m2 gross living = 216m2 living + 37m2 garage + 33m2 alfresco + 4m2 porch
- 630m2 land area
- 4 bedrooms plus rumpus
- Separate spacious living areas
- 2.55 metre ceilings
- Ducted reverse cycle cooling & heating
- Gourmet kitchen with stone benchtops, quality appliances and a large walk-in-pantry
- Ducted vacuum
- Rendered brickwork
- Large alfresco with gas bayonet
- Family sized laundry with linen cupboards and ample benchspace
- Alarm
- Instantaneous gas hot water
- Video intercom
- Floor to ceiling tiling to bathroom and ensuite with custom wall hung vanities
- Colorbond roof
- Roller blinds to windows
- Tiled hallways and informal living
- Carpet to lounge and bedrooms
Read MoreBacking parkland with features such as large sun filled living areas, high ceilings, custom designed kitchen with a walk-in-pantry and ducted reverse cycle cooling and heating. Entertain in style in the rumpus room or outside under the covered alfresco area.
An outstanding family residence offering fabulous lifestyle opportunities.
Construction has just finalized with carpets, landscaping and fencing about to be completed.
- 290m2 gross living = 216m2 living + 37m2 garage + 33m2 alfresco + 4m2 porch
- 630m2 land area
- 4 bedrooms plus rumpus
- Separate spacious living areas
- 2.55 metre ceilings
- Ducted reverse cycle cooling & heating
- Gourmet kitchen with stone benchtops, quality appliances and a large walk-in-pantry
- Ducted vacuum
- Rendered brickwork
- Large alfresco with gas bayonet
- Family sized laundry with linen cupboards and ample benchspace
- Alarm
- Instantaneous gas hot water
- Video intercom
- Floor to ceiling tiling to bathroom and ensuite with custom wall hung vanities
- Colorbond roof
- Roller blinds to windows
- Tiled hallways and informal living
- Carpet to lounge and bedrooms
Location
Lot 5/29 Lucy Beeton Crescent
Bonner ACT 2914
Details
4
2
2
EER: 6
House
Offers over $699,000
Land area: | 630 sqm (approx) |
Building size: | 290 sqm (approx) |
Designed to meet entertaining and family needs, this single level new home offers classic contemporary styling of generous proportions. Nestled upon a landscaped 630m2 yard with a superb level of fittings and fixtures throughout.
Backing parkland with features such as large sun filled living areas, high ceilings, custom designed kitchen with a walk-in-pantry and ducted reverse cycle cooling and heating. Entertain in style in the rumpus room or outside under the covered alfresco area.
An outstanding family residence offering fabulous lifestyle opportunities.
Construction has just finalized with carpets, landscaping and fencing about to be completed.
- 290m2 gross living = 216m2 living + 37m2 garage + 33m2 alfresco + 4m2 porch
- 630m2 land area
- 4 bedrooms plus rumpus
- Separate spacious living areas
- 2.55 metre ceilings
- Ducted reverse cycle cooling & heating
- Gourmet kitchen with stone benchtops, quality appliances and a large walk-in-pantry
- Ducted vacuum
- Rendered brickwork
- Large alfresco with gas bayonet
- Family sized laundry with linen cupboards and ample benchspace
- Alarm
- Instantaneous gas hot water
- Video intercom
- Floor to ceiling tiling to bathroom and ensuite with custom wall hung vanities
- Colorbond roof
- Roller blinds to windows
- Tiled hallways and informal living
- Carpet to lounge and bedrooms
Read MoreBacking parkland with features such as large sun filled living areas, high ceilings, custom designed kitchen with a walk-in-pantry and ducted reverse cycle cooling and heating. Entertain in style in the rumpus room or outside under the covered alfresco area.
An outstanding family residence offering fabulous lifestyle opportunities.
Construction has just finalized with carpets, landscaping and fencing about to be completed.
- 290m2 gross living = 216m2 living + 37m2 garage + 33m2 alfresco + 4m2 porch
- 630m2 land area
- 4 bedrooms plus rumpus
- Separate spacious living areas
- 2.55 metre ceilings
- Ducted reverse cycle cooling & heating
- Gourmet kitchen with stone benchtops, quality appliances and a large walk-in-pantry
- Ducted vacuum
- Rendered brickwork
- Large alfresco with gas bayonet
- Family sized laundry with linen cupboards and ample benchspace
- Alarm
- Instantaneous gas hot water
- Video intercom
- Floor to ceiling tiling to bathroom and ensuite with custom wall hung vanities
- Colorbond roof
- Roller blinds to windows
- Tiled hallways and informal living
- Carpet to lounge and bedrooms
Inspect
Contact agent


