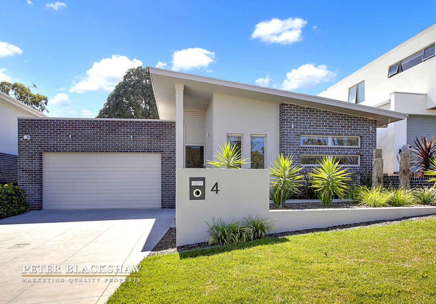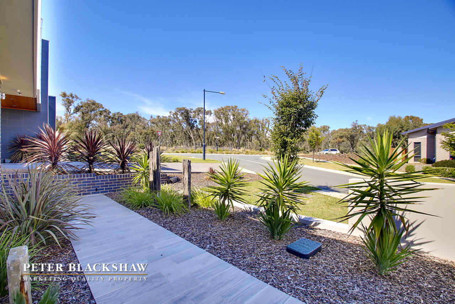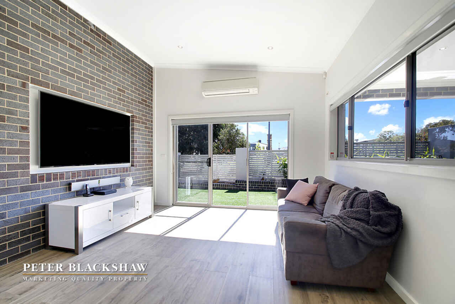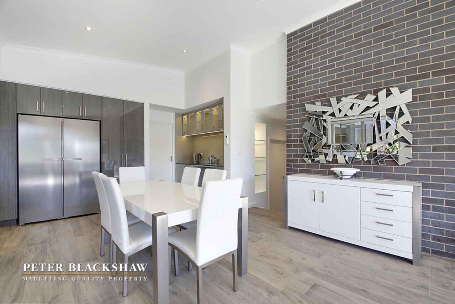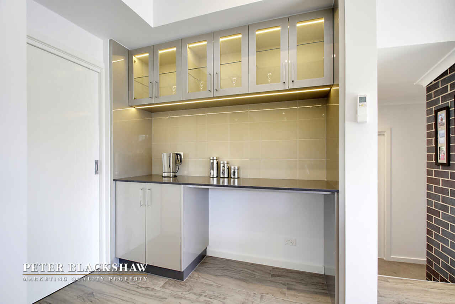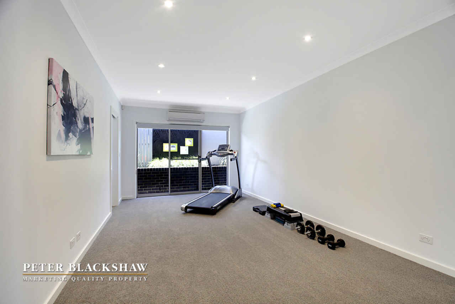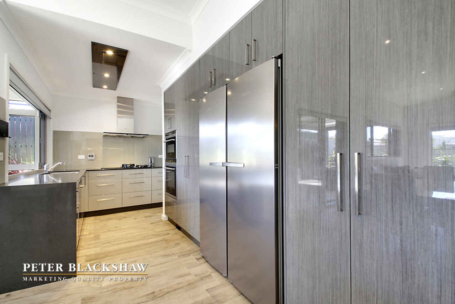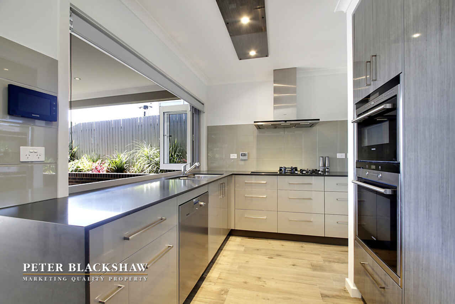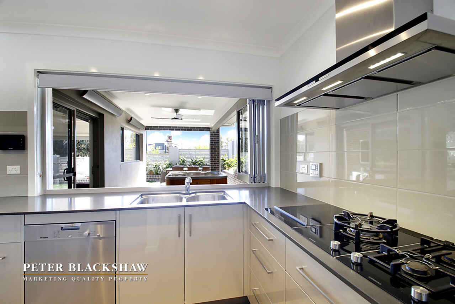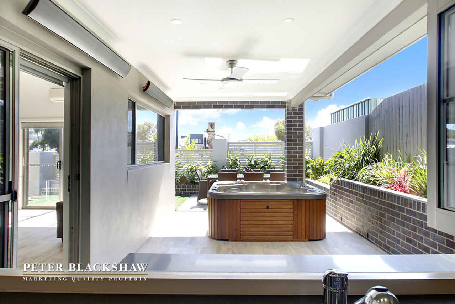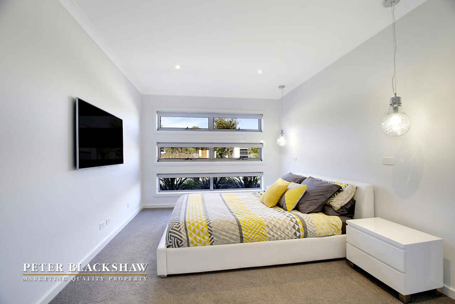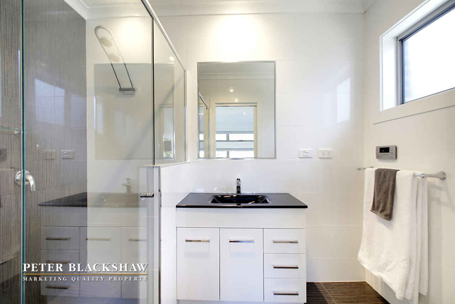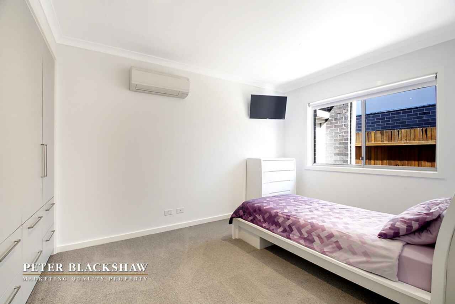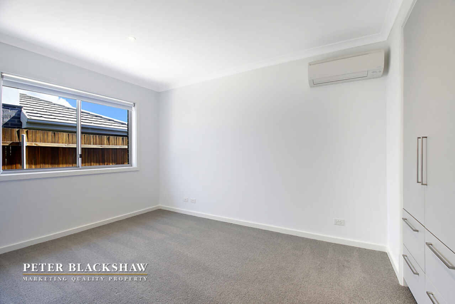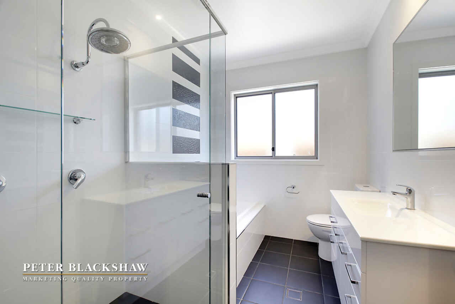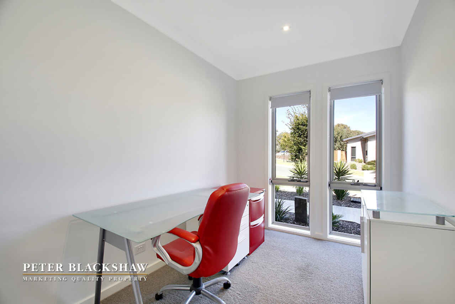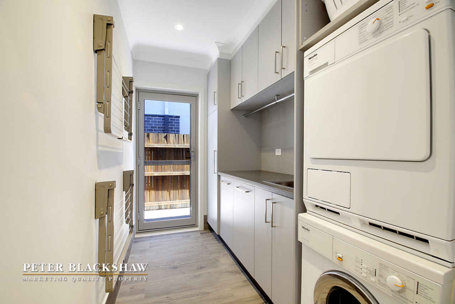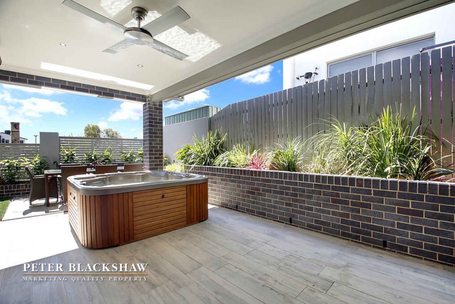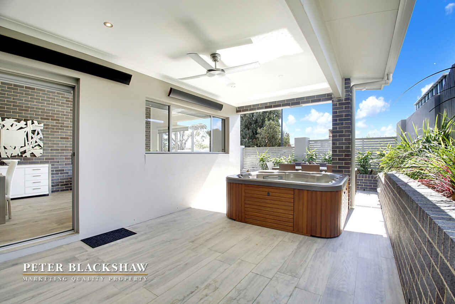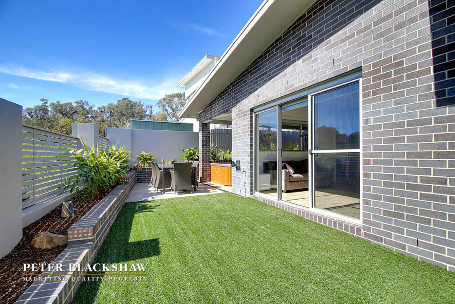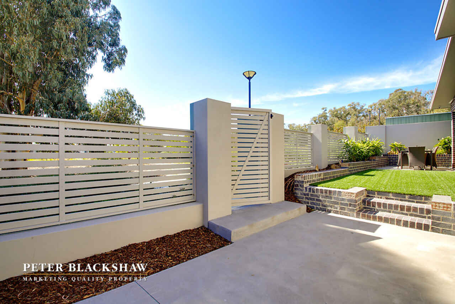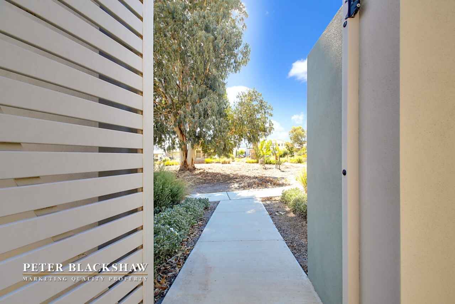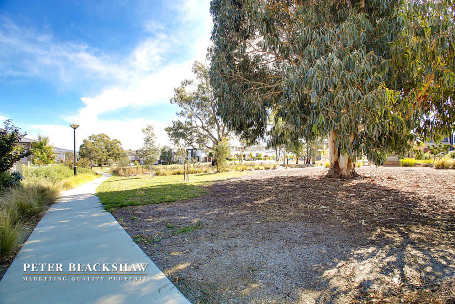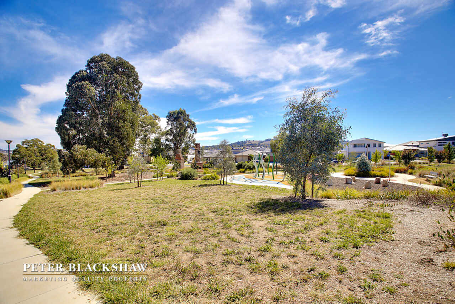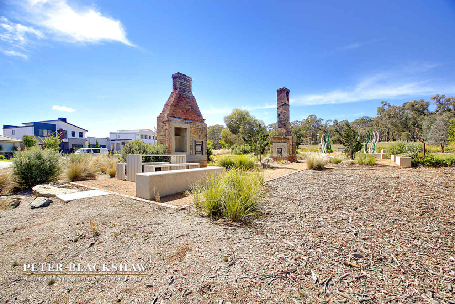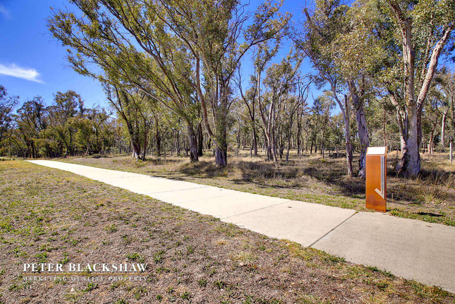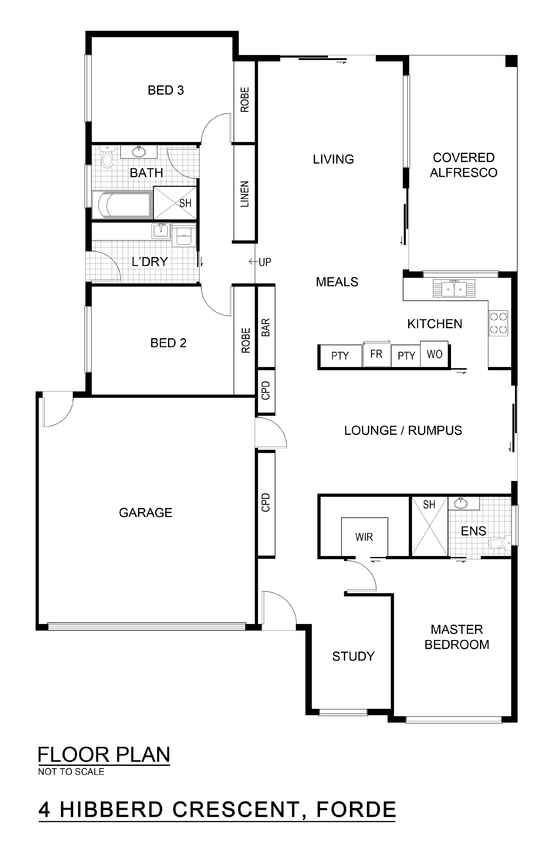An ultra-modern residence flanked by expansive nature reserves
Sold
Location
Lot 5/4 Hibberd Crescent
Forde ACT 2914
Details
3
2
2
EER: 5
House
By negotiation
Rates: | $1,731.31 annually |
Land area: | 405 sqm (approx) |
Building size: | 205 sqm (approx) |
Proudly positioned opposite Mulligans Flat with direct rear access to Forrest Park Homestead, this striking executive residence is sure to impress those seeking a greater outlook on life and those who appreciate high quality craftsmanship.
A cleverly designed floor plan showcases custom joinery throughout, segregated living areas, raked ceilings and high end inclusions creating an ideal living environment where you can simply move in and start to reap the rewards of owning in this tightly held suburb.
The ultra-modern kitchen is both functional and striking in presentation and connects to a large alfresco area through bi-fold windows perfect for dinner parties. The covered alfresco area with built-in bench space offers views over the low maintenance rear yard and across the expansive Forrest Park Homestead reserve which acts as an extension for children’s outdoor activities and entertaining with family and friends.
With nature reserves at your door step and located within an easy walking distance to Forde’s suburban centre – This move will surely promote a healthier lifestyle for you and your family to enjoy. This sophisticated property showcasing trendy features and inspirational design ideas is both unique and refined making viewing a must.
- Impressive street appeal combined with an idyllic location
- Three bedroom plus study executive residence
- Daikin inverter split system units to every room
- Main bedroom with walk-in robe and ensuite
- Ensuite and bathroom with floor to ceiling tiles
- Rinnai temperature water control to kitchen, bathroom and ensuite
- Striking kitchen with custom joinery providing ample storage and functionality
- Kitchen bi-fold window servicing the covered alfresco area
- Miele dishwasher
- Siemens gas cook top with wok burner and Teppanyaki plate
- Siemens oven and integrated convectional microwave
- Custom joinery in laundry
- Wired for speakers
- Wired alarm
- Ducted vacuum
- Front floor video intercom
- Solar panels
- Covered alfresco area with ceiling fan and panel heaters
- Low maintenance rear yard with direct access through a gate to Forrest Park Homestead reserve
- 2000L rain water tank
Read MoreA cleverly designed floor plan showcases custom joinery throughout, segregated living areas, raked ceilings and high end inclusions creating an ideal living environment where you can simply move in and start to reap the rewards of owning in this tightly held suburb.
The ultra-modern kitchen is both functional and striking in presentation and connects to a large alfresco area through bi-fold windows perfect for dinner parties. The covered alfresco area with built-in bench space offers views over the low maintenance rear yard and across the expansive Forrest Park Homestead reserve which acts as an extension for children’s outdoor activities and entertaining with family and friends.
With nature reserves at your door step and located within an easy walking distance to Forde’s suburban centre – This move will surely promote a healthier lifestyle for you and your family to enjoy. This sophisticated property showcasing trendy features and inspirational design ideas is both unique and refined making viewing a must.
- Impressive street appeal combined with an idyllic location
- Three bedroom plus study executive residence
- Daikin inverter split system units to every room
- Main bedroom with walk-in robe and ensuite
- Ensuite and bathroom with floor to ceiling tiles
- Rinnai temperature water control to kitchen, bathroom and ensuite
- Striking kitchen with custom joinery providing ample storage and functionality
- Kitchen bi-fold window servicing the covered alfresco area
- Miele dishwasher
- Siemens gas cook top with wok burner and Teppanyaki plate
- Siemens oven and integrated convectional microwave
- Custom joinery in laundry
- Wired for speakers
- Wired alarm
- Ducted vacuum
- Front floor video intercom
- Solar panels
- Covered alfresco area with ceiling fan and panel heaters
- Low maintenance rear yard with direct access through a gate to Forrest Park Homestead reserve
- 2000L rain water tank
Inspect
Contact agent
Listing agents
Proudly positioned opposite Mulligans Flat with direct rear access to Forrest Park Homestead, this striking executive residence is sure to impress those seeking a greater outlook on life and those who appreciate high quality craftsmanship.
A cleverly designed floor plan showcases custom joinery throughout, segregated living areas, raked ceilings and high end inclusions creating an ideal living environment where you can simply move in and start to reap the rewards of owning in this tightly held suburb.
The ultra-modern kitchen is both functional and striking in presentation and connects to a large alfresco area through bi-fold windows perfect for dinner parties. The covered alfresco area with built-in bench space offers views over the low maintenance rear yard and across the expansive Forrest Park Homestead reserve which acts as an extension for children’s outdoor activities and entertaining with family and friends.
With nature reserves at your door step and located within an easy walking distance to Forde’s suburban centre – This move will surely promote a healthier lifestyle for you and your family to enjoy. This sophisticated property showcasing trendy features and inspirational design ideas is both unique and refined making viewing a must.
- Impressive street appeal combined with an idyllic location
- Three bedroom plus study executive residence
- Daikin inverter split system units to every room
- Main bedroom with walk-in robe and ensuite
- Ensuite and bathroom with floor to ceiling tiles
- Rinnai temperature water control to kitchen, bathroom and ensuite
- Striking kitchen with custom joinery providing ample storage and functionality
- Kitchen bi-fold window servicing the covered alfresco area
- Miele dishwasher
- Siemens gas cook top with wok burner and Teppanyaki plate
- Siemens oven and integrated convectional microwave
- Custom joinery in laundry
- Wired for speakers
- Wired alarm
- Ducted vacuum
- Front floor video intercom
- Solar panels
- Covered alfresco area with ceiling fan and panel heaters
- Low maintenance rear yard with direct access through a gate to Forrest Park Homestead reserve
- 2000L rain water tank
Read MoreA cleverly designed floor plan showcases custom joinery throughout, segregated living areas, raked ceilings and high end inclusions creating an ideal living environment where you can simply move in and start to reap the rewards of owning in this tightly held suburb.
The ultra-modern kitchen is both functional and striking in presentation and connects to a large alfresco area through bi-fold windows perfect for dinner parties. The covered alfresco area with built-in bench space offers views over the low maintenance rear yard and across the expansive Forrest Park Homestead reserve which acts as an extension for children’s outdoor activities and entertaining with family and friends.
With nature reserves at your door step and located within an easy walking distance to Forde’s suburban centre – This move will surely promote a healthier lifestyle for you and your family to enjoy. This sophisticated property showcasing trendy features and inspirational design ideas is both unique and refined making viewing a must.
- Impressive street appeal combined with an idyllic location
- Three bedroom plus study executive residence
- Daikin inverter split system units to every room
- Main bedroom with walk-in robe and ensuite
- Ensuite and bathroom with floor to ceiling tiles
- Rinnai temperature water control to kitchen, bathroom and ensuite
- Striking kitchen with custom joinery providing ample storage and functionality
- Kitchen bi-fold window servicing the covered alfresco area
- Miele dishwasher
- Siemens gas cook top with wok burner and Teppanyaki plate
- Siemens oven and integrated convectional microwave
- Custom joinery in laundry
- Wired for speakers
- Wired alarm
- Ducted vacuum
- Front floor video intercom
- Solar panels
- Covered alfresco area with ceiling fan and panel heaters
- Low maintenance rear yard with direct access through a gate to Forrest Park Homestead reserve
- 2000L rain water tank
Location
Lot 5/4 Hibberd Crescent
Forde ACT 2914
Details
3
2
2
EER: 5
House
By negotiation
Rates: | $1,731.31 annually |
Land area: | 405 sqm (approx) |
Building size: | 205 sqm (approx) |
Proudly positioned opposite Mulligans Flat with direct rear access to Forrest Park Homestead, this striking executive residence is sure to impress those seeking a greater outlook on life and those who appreciate high quality craftsmanship.
A cleverly designed floor plan showcases custom joinery throughout, segregated living areas, raked ceilings and high end inclusions creating an ideal living environment where you can simply move in and start to reap the rewards of owning in this tightly held suburb.
The ultra-modern kitchen is both functional and striking in presentation and connects to a large alfresco area through bi-fold windows perfect for dinner parties. The covered alfresco area with built-in bench space offers views over the low maintenance rear yard and across the expansive Forrest Park Homestead reserve which acts as an extension for children’s outdoor activities and entertaining with family and friends.
With nature reserves at your door step and located within an easy walking distance to Forde’s suburban centre – This move will surely promote a healthier lifestyle for you and your family to enjoy. This sophisticated property showcasing trendy features and inspirational design ideas is both unique and refined making viewing a must.
- Impressive street appeal combined with an idyllic location
- Three bedroom plus study executive residence
- Daikin inverter split system units to every room
- Main bedroom with walk-in robe and ensuite
- Ensuite and bathroom with floor to ceiling tiles
- Rinnai temperature water control to kitchen, bathroom and ensuite
- Striking kitchen with custom joinery providing ample storage and functionality
- Kitchen bi-fold window servicing the covered alfresco area
- Miele dishwasher
- Siemens gas cook top with wok burner and Teppanyaki plate
- Siemens oven and integrated convectional microwave
- Custom joinery in laundry
- Wired for speakers
- Wired alarm
- Ducted vacuum
- Front floor video intercom
- Solar panels
- Covered alfresco area with ceiling fan and panel heaters
- Low maintenance rear yard with direct access through a gate to Forrest Park Homestead reserve
- 2000L rain water tank
Read MoreA cleverly designed floor plan showcases custom joinery throughout, segregated living areas, raked ceilings and high end inclusions creating an ideal living environment where you can simply move in and start to reap the rewards of owning in this tightly held suburb.
The ultra-modern kitchen is both functional and striking in presentation and connects to a large alfresco area through bi-fold windows perfect for dinner parties. The covered alfresco area with built-in bench space offers views over the low maintenance rear yard and across the expansive Forrest Park Homestead reserve which acts as an extension for children’s outdoor activities and entertaining with family and friends.
With nature reserves at your door step and located within an easy walking distance to Forde’s suburban centre – This move will surely promote a healthier lifestyle for you and your family to enjoy. This sophisticated property showcasing trendy features and inspirational design ideas is both unique and refined making viewing a must.
- Impressive street appeal combined with an idyllic location
- Three bedroom plus study executive residence
- Daikin inverter split system units to every room
- Main bedroom with walk-in robe and ensuite
- Ensuite and bathroom with floor to ceiling tiles
- Rinnai temperature water control to kitchen, bathroom and ensuite
- Striking kitchen with custom joinery providing ample storage and functionality
- Kitchen bi-fold window servicing the covered alfresco area
- Miele dishwasher
- Siemens gas cook top with wok burner and Teppanyaki plate
- Siemens oven and integrated convectional microwave
- Custom joinery in laundry
- Wired for speakers
- Wired alarm
- Ducted vacuum
- Front floor video intercom
- Solar panels
- Covered alfresco area with ceiling fan and panel heaters
- Low maintenance rear yard with direct access through a gate to Forrest Park Homestead reserve
- 2000L rain water tank
Inspect
Contact agent


