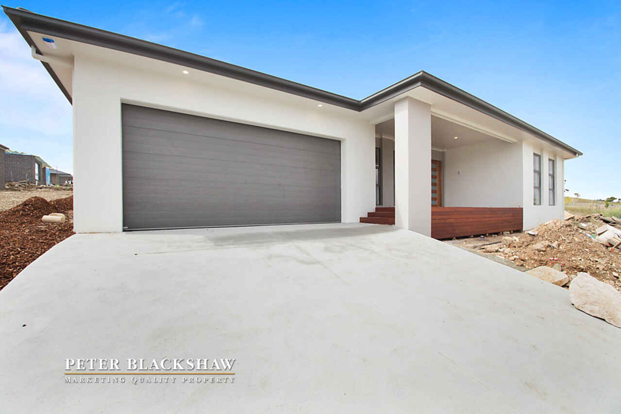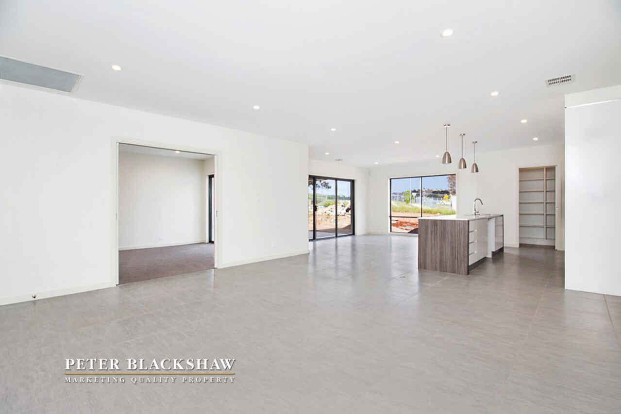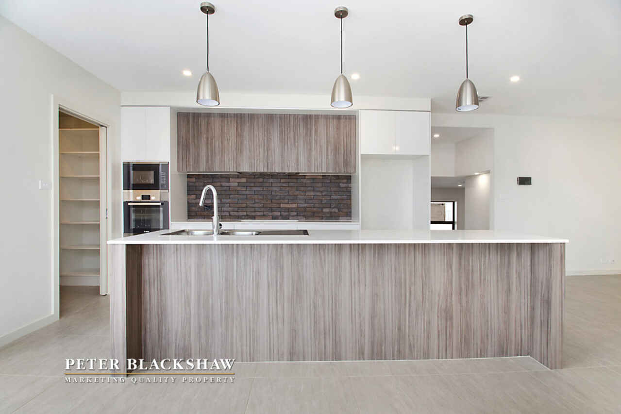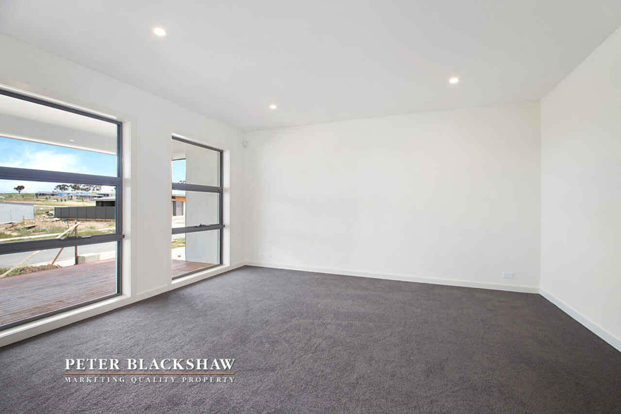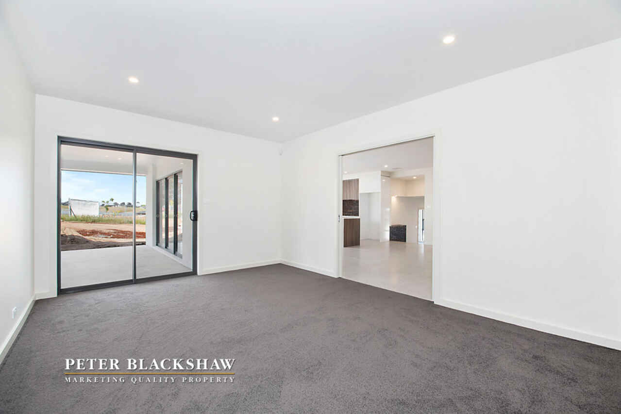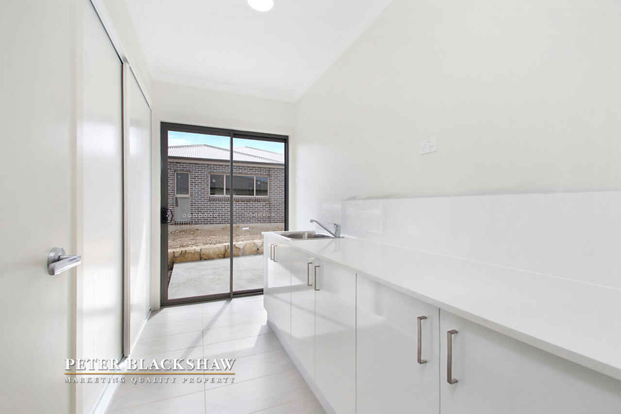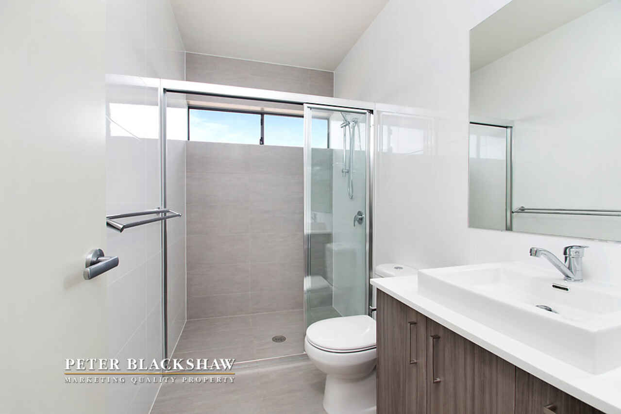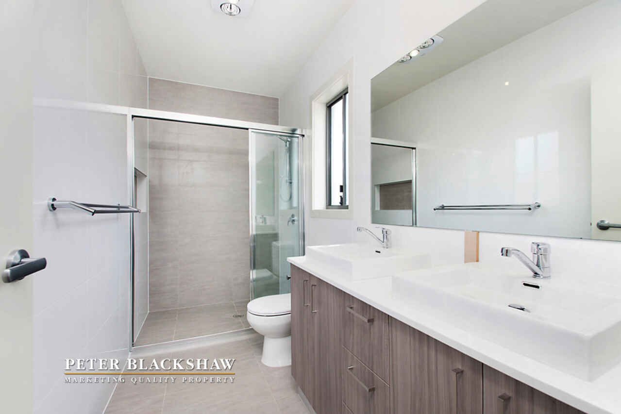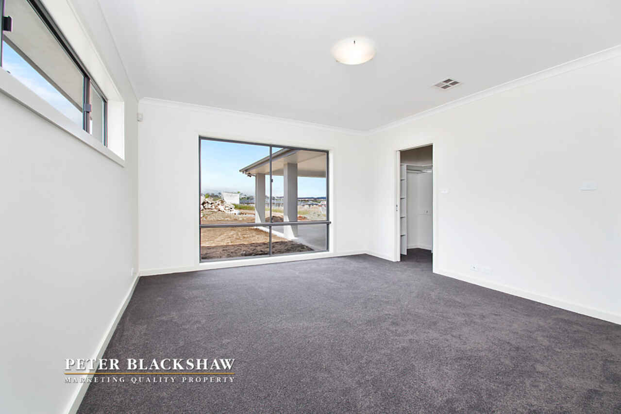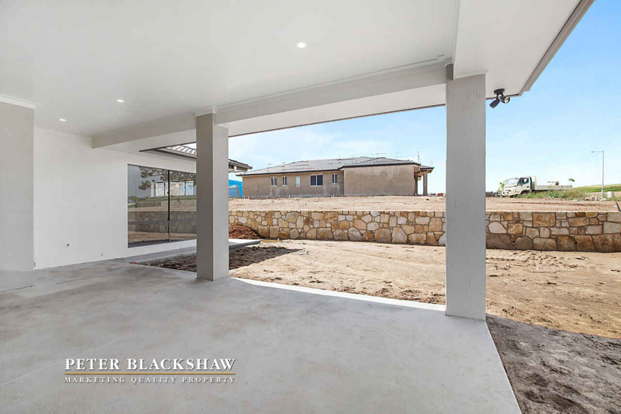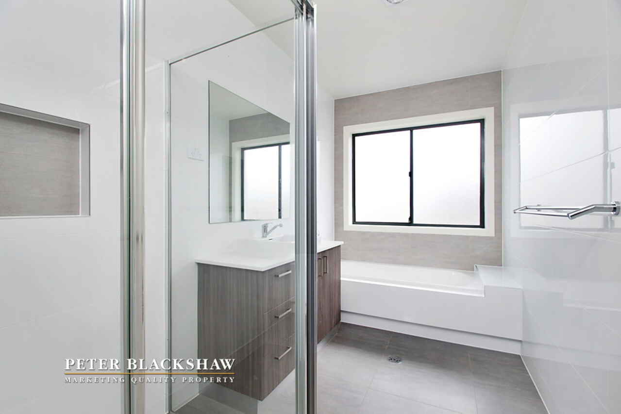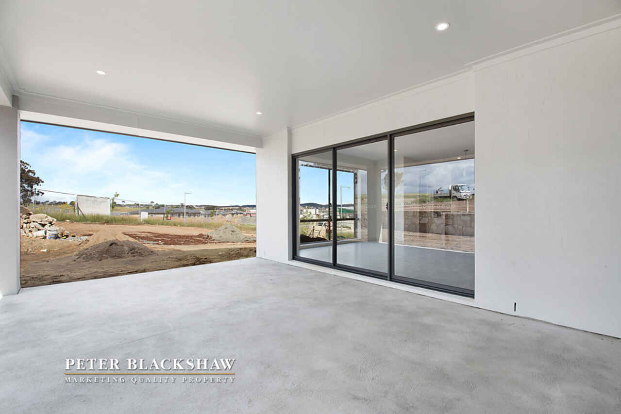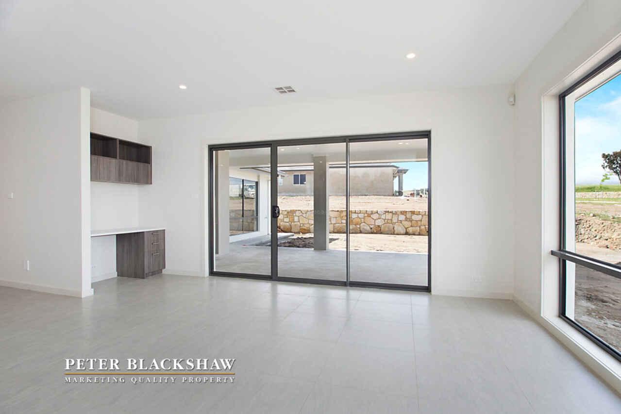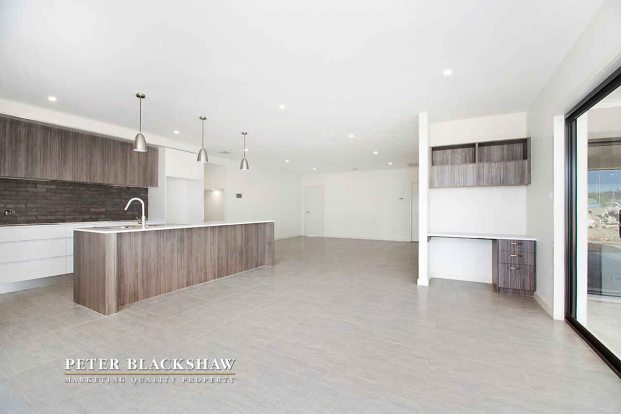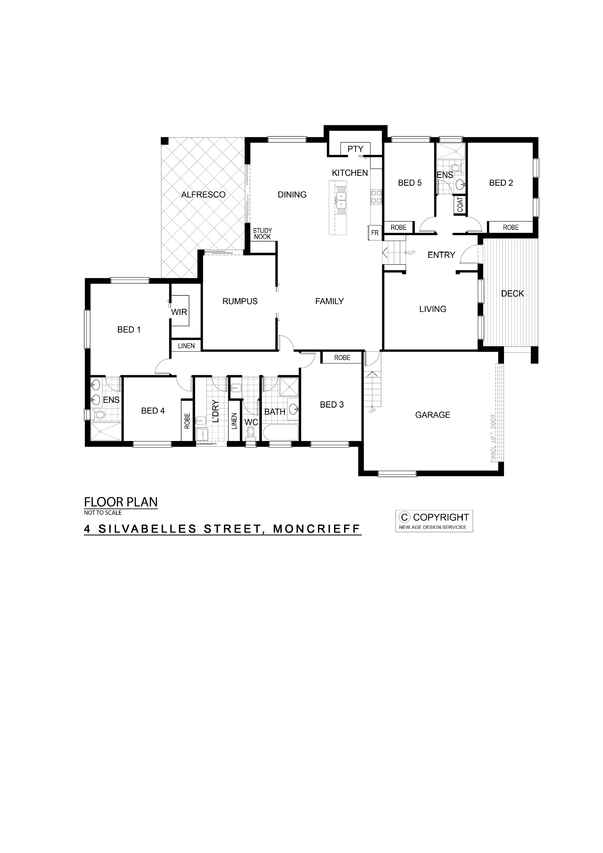710m2 block - 5 bedrooms + rumpus
Sold
Location
Lot 5/4 Silvabelles Street
Moncrieff ACT 2914
Details
5
3
2
EER: 6
House
$850,000
Land area: | 710 sqm (approx) |
An outstanding architectural residence built to exacting standards and of very generous proportions. Uncompromising quality with over 338 metres of combined living with display home level of inclusions throughout.
On offer you have high ceilings, a gourmet chefs kitchen with walk in pantry, separate living areas, rumpus, family sized bedrooms, 2 bathrooms + ensuite, large undercover alfresco area and landscaped 710 metre yards. Move in for Christmas.
- 5 bedrooms, 2 bathrooms + ensuite + rumpus room, brand new home ready to move in
- 710m2 block
- Gourmet kitchen with stone benchtops, soft closing drawers, Bosch appliances including microwave and ample cupboards
- Walk in pantry
- Rumpus room
- Separate spacious living areas
- High ceilings
- Ducted reverse cycle cooling and heating
- Ducted vacuum
- Video intercom
- 600mm x 600mm floor tiling and quality carpets
- Modern bathroom and ensuite with floor to ceiling tiling and custom vanities
- Family sized laundry
- Segregated bedrooms with large walk in robe for main and sliding mirrored robes for bedrooms 2-5
- Alarm
- Rendered exterior brickwork
- Views
- Large under-roofline alfresco at the front of home with decking to entrance
- 250m2 internal living, 46m2 dbl garage, 26m2 back alfresco, 16m2 front alfresco = 338m2 combined living
An entertainers first class family home
Read MoreOn offer you have high ceilings, a gourmet chefs kitchen with walk in pantry, separate living areas, rumpus, family sized bedrooms, 2 bathrooms + ensuite, large undercover alfresco area and landscaped 710 metre yards. Move in for Christmas.
- 5 bedrooms, 2 bathrooms + ensuite + rumpus room, brand new home ready to move in
- 710m2 block
- Gourmet kitchen with stone benchtops, soft closing drawers, Bosch appliances including microwave and ample cupboards
- Walk in pantry
- Rumpus room
- Separate spacious living areas
- High ceilings
- Ducted reverse cycle cooling and heating
- Ducted vacuum
- Video intercom
- 600mm x 600mm floor tiling and quality carpets
- Modern bathroom and ensuite with floor to ceiling tiling and custom vanities
- Family sized laundry
- Segregated bedrooms with large walk in robe for main and sliding mirrored robes for bedrooms 2-5
- Alarm
- Rendered exterior brickwork
- Views
- Large under-roofline alfresco at the front of home with decking to entrance
- 250m2 internal living, 46m2 dbl garage, 26m2 back alfresco, 16m2 front alfresco = 338m2 combined living
An entertainers first class family home
Inspect
Contact agent
Listing agent
An outstanding architectural residence built to exacting standards and of very generous proportions. Uncompromising quality with over 338 metres of combined living with display home level of inclusions throughout.
On offer you have high ceilings, a gourmet chefs kitchen with walk in pantry, separate living areas, rumpus, family sized bedrooms, 2 bathrooms + ensuite, large undercover alfresco area and landscaped 710 metre yards. Move in for Christmas.
- 5 bedrooms, 2 bathrooms + ensuite + rumpus room, brand new home ready to move in
- 710m2 block
- Gourmet kitchen with stone benchtops, soft closing drawers, Bosch appliances including microwave and ample cupboards
- Walk in pantry
- Rumpus room
- Separate spacious living areas
- High ceilings
- Ducted reverse cycle cooling and heating
- Ducted vacuum
- Video intercom
- 600mm x 600mm floor tiling and quality carpets
- Modern bathroom and ensuite with floor to ceiling tiling and custom vanities
- Family sized laundry
- Segregated bedrooms with large walk in robe for main and sliding mirrored robes for bedrooms 2-5
- Alarm
- Rendered exterior brickwork
- Views
- Large under-roofline alfresco at the front of home with decking to entrance
- 250m2 internal living, 46m2 dbl garage, 26m2 back alfresco, 16m2 front alfresco = 338m2 combined living
An entertainers first class family home
Read MoreOn offer you have high ceilings, a gourmet chefs kitchen with walk in pantry, separate living areas, rumpus, family sized bedrooms, 2 bathrooms + ensuite, large undercover alfresco area and landscaped 710 metre yards. Move in for Christmas.
- 5 bedrooms, 2 bathrooms + ensuite + rumpus room, brand new home ready to move in
- 710m2 block
- Gourmet kitchen with stone benchtops, soft closing drawers, Bosch appliances including microwave and ample cupboards
- Walk in pantry
- Rumpus room
- Separate spacious living areas
- High ceilings
- Ducted reverse cycle cooling and heating
- Ducted vacuum
- Video intercom
- 600mm x 600mm floor tiling and quality carpets
- Modern bathroom and ensuite with floor to ceiling tiling and custom vanities
- Family sized laundry
- Segregated bedrooms with large walk in robe for main and sliding mirrored robes for bedrooms 2-5
- Alarm
- Rendered exterior brickwork
- Views
- Large under-roofline alfresco at the front of home with decking to entrance
- 250m2 internal living, 46m2 dbl garage, 26m2 back alfresco, 16m2 front alfresco = 338m2 combined living
An entertainers first class family home
Location
Lot 5/4 Silvabelles Street
Moncrieff ACT 2914
Details
5
3
2
EER: 6
House
$850,000
Land area: | 710 sqm (approx) |
An outstanding architectural residence built to exacting standards and of very generous proportions. Uncompromising quality with over 338 metres of combined living with display home level of inclusions throughout.
On offer you have high ceilings, a gourmet chefs kitchen with walk in pantry, separate living areas, rumpus, family sized bedrooms, 2 bathrooms + ensuite, large undercover alfresco area and landscaped 710 metre yards. Move in for Christmas.
- 5 bedrooms, 2 bathrooms + ensuite + rumpus room, brand new home ready to move in
- 710m2 block
- Gourmet kitchen with stone benchtops, soft closing drawers, Bosch appliances including microwave and ample cupboards
- Walk in pantry
- Rumpus room
- Separate spacious living areas
- High ceilings
- Ducted reverse cycle cooling and heating
- Ducted vacuum
- Video intercom
- 600mm x 600mm floor tiling and quality carpets
- Modern bathroom and ensuite with floor to ceiling tiling and custom vanities
- Family sized laundry
- Segregated bedrooms with large walk in robe for main and sliding mirrored robes for bedrooms 2-5
- Alarm
- Rendered exterior brickwork
- Views
- Large under-roofline alfresco at the front of home with decking to entrance
- 250m2 internal living, 46m2 dbl garage, 26m2 back alfresco, 16m2 front alfresco = 338m2 combined living
An entertainers first class family home
Read MoreOn offer you have high ceilings, a gourmet chefs kitchen with walk in pantry, separate living areas, rumpus, family sized bedrooms, 2 bathrooms + ensuite, large undercover alfresco area and landscaped 710 metre yards. Move in for Christmas.
- 5 bedrooms, 2 bathrooms + ensuite + rumpus room, brand new home ready to move in
- 710m2 block
- Gourmet kitchen with stone benchtops, soft closing drawers, Bosch appliances including microwave and ample cupboards
- Walk in pantry
- Rumpus room
- Separate spacious living areas
- High ceilings
- Ducted reverse cycle cooling and heating
- Ducted vacuum
- Video intercom
- 600mm x 600mm floor tiling and quality carpets
- Modern bathroom and ensuite with floor to ceiling tiling and custom vanities
- Family sized laundry
- Segregated bedrooms with large walk in robe for main and sliding mirrored robes for bedrooms 2-5
- Alarm
- Rendered exterior brickwork
- Views
- Large under-roofline alfresco at the front of home with decking to entrance
- 250m2 internal living, 46m2 dbl garage, 26m2 back alfresco, 16m2 front alfresco = 338m2 combined living
An entertainers first class family home
Inspect
Contact agent


